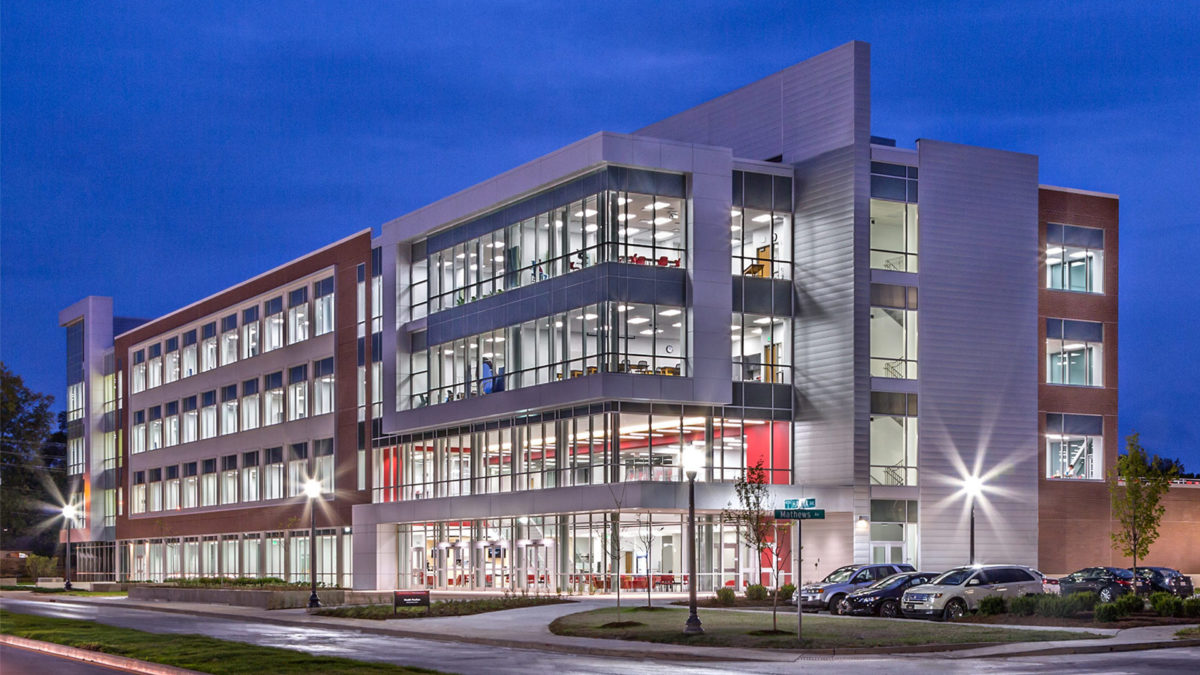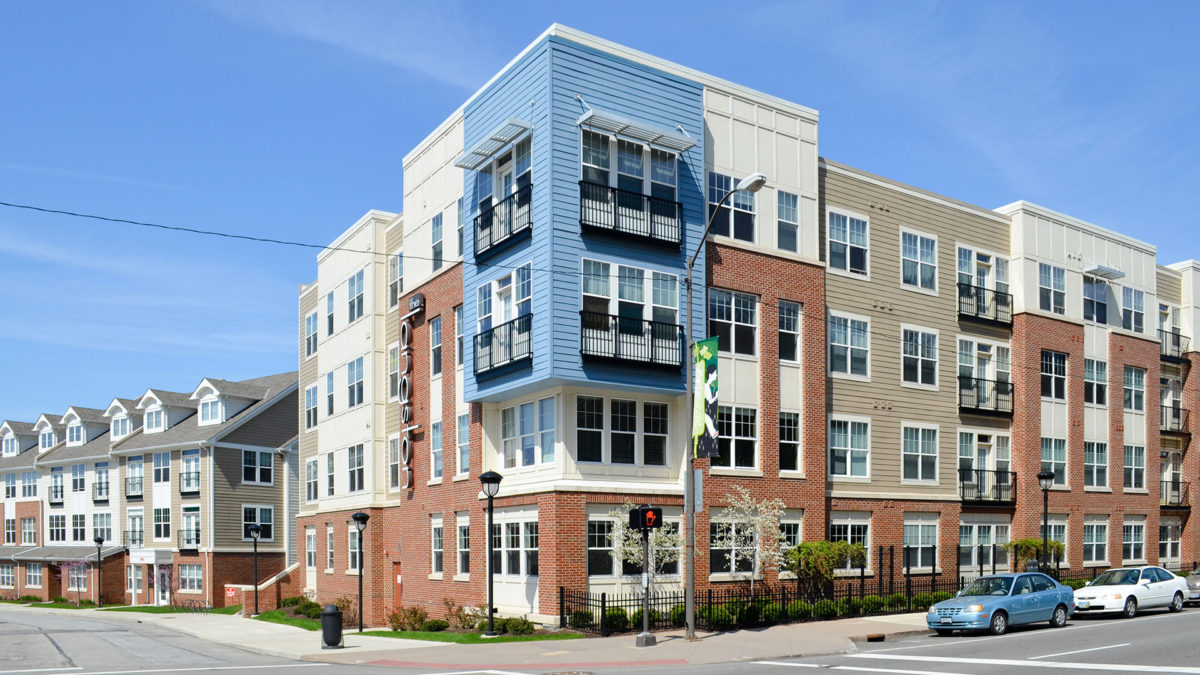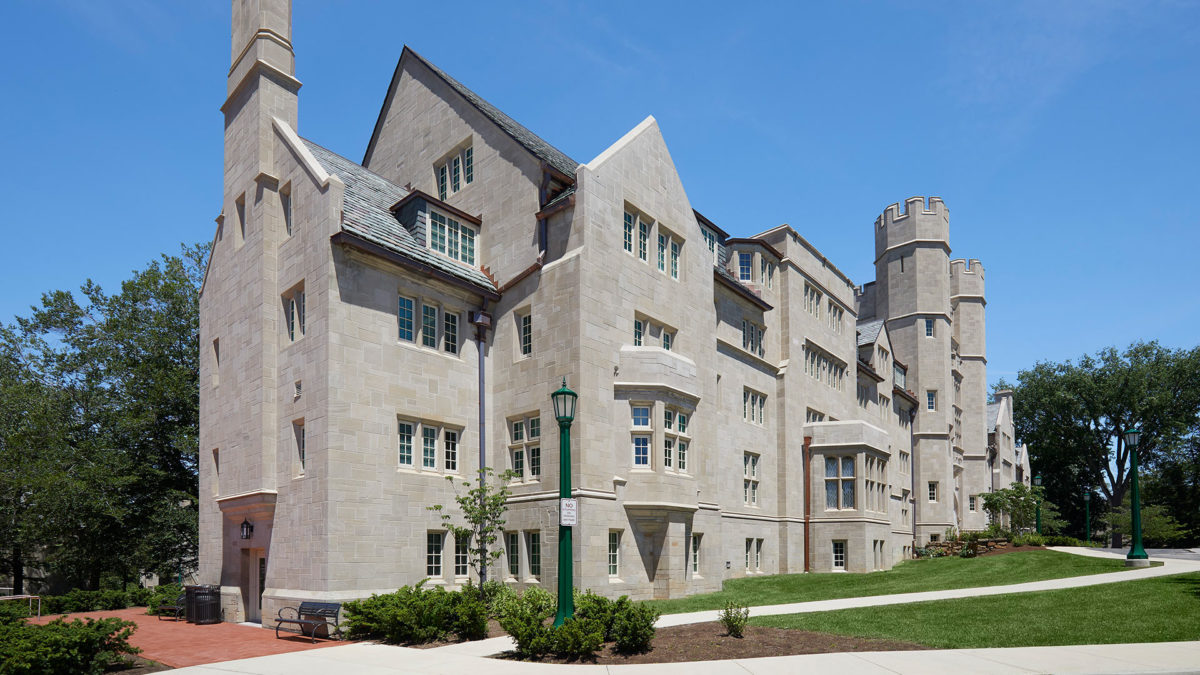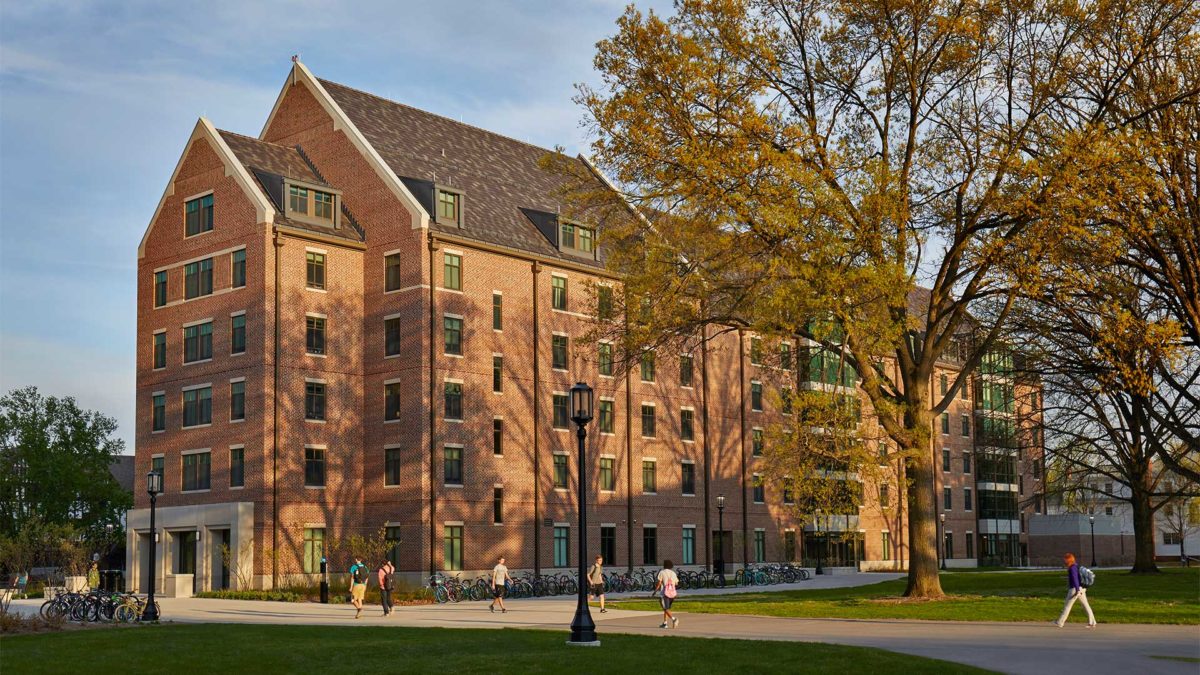
Part of the University’s efforts to economically revive the south side neighborhood and attract new students, the Health Sciences building provides a new gateway to campus and an integrated hub where faculty, students, and healthcare professionals can collaborate on education and research.
The new Health Sciences building is reflective of the University’s commitment to inspiring excellence by providing learning opportunities that respond in innovative ways to the needs of all students. The building design presents a transparent, flexible concept that allows for current and future needs of the programs housed within. The building’s prominent location creates an ideal venue for an outdoor seating and interaction area adjacent to the indoor café.
The building consolidates several departments into a collaborative and integrated learning environment that promotes intellectual and social interaction among students and faculty. Included in the design are teaching spaces, faculty areas, research labs, and wellness-related areas for the Physical Therapy, Occupational Therapy, Nursing, Kinesiology, and Psychology Programs.

The Langston features 290 apartments in nine buildings and was the largest residential project built in Cleveland in over 30 years. With a prime location, the Langston captures the best student-focused amenities, providing easy access to campus, restaurants, shops, and nightlife. The Langston consists of multiple buildings for 1, 2, 3, and 4 bedroom apartments as well as retail and parking space.
The upscale, contemporary apartments are spacious, with open layouts and amenities such as modern kitchens with stainless steel and black appliances, walk-in closets, and private, attached bathrooms. Additionally, the apartment buildings have built-in study areas, an in-home laundry facility, private conference rooms, and a top-of-the-line fitness and training facility.
Building A is a four-story building with 10 units per floor and 40 total units. Building B is a four-story building with 14 housing units per floor for a total of 56 units. Building C is a five-story building with retail on the first floor and four stories of housing units above that are comprised of 11 units per floor for a total of 44 units. Buildings D, E, F, G, H, and I are four-story buildings with 25 housing units each.

Wells Quadrangle is comprised of four buildings, including Memorial Hall and Goodbody Hall. The project involved repurposing both buildings from academic space to student housing. The University also wanted to determine the best location to accommodate a dining facility with an outdoor terrace. Originally, IU had targeted space in one of the other buildings in the quad, but a study led by CSO determined that an addition to Goodbody Hall would be the best solution to accommodate a 200-seat dining facility.
The design of the addition to Goodbody Hall required a solution that integrated seamlessly into the architectural character of Wells Quadrangle. The 1-story addition emerges from the base of the existing Goodbody Hall, and houses a dining area with open views toward the quad. A roof terrace above is accessed from both the exterior grade and the second level. This elevated terrace provides options for outdoor seating and a sweeping overlook to the quad.
The overall project required careful coordination to maximize usable space while accommodating updated MEP systems and the technology infrastructure demanded by today’s residence halls.
The renovation created accommodations for 174 students. The room configuration is comprised of a mix of 2-bedroom apartments, 2-bedrooms suites, single rooms, and double rooms. A variety of restroom configurations are available depending on the room type.



