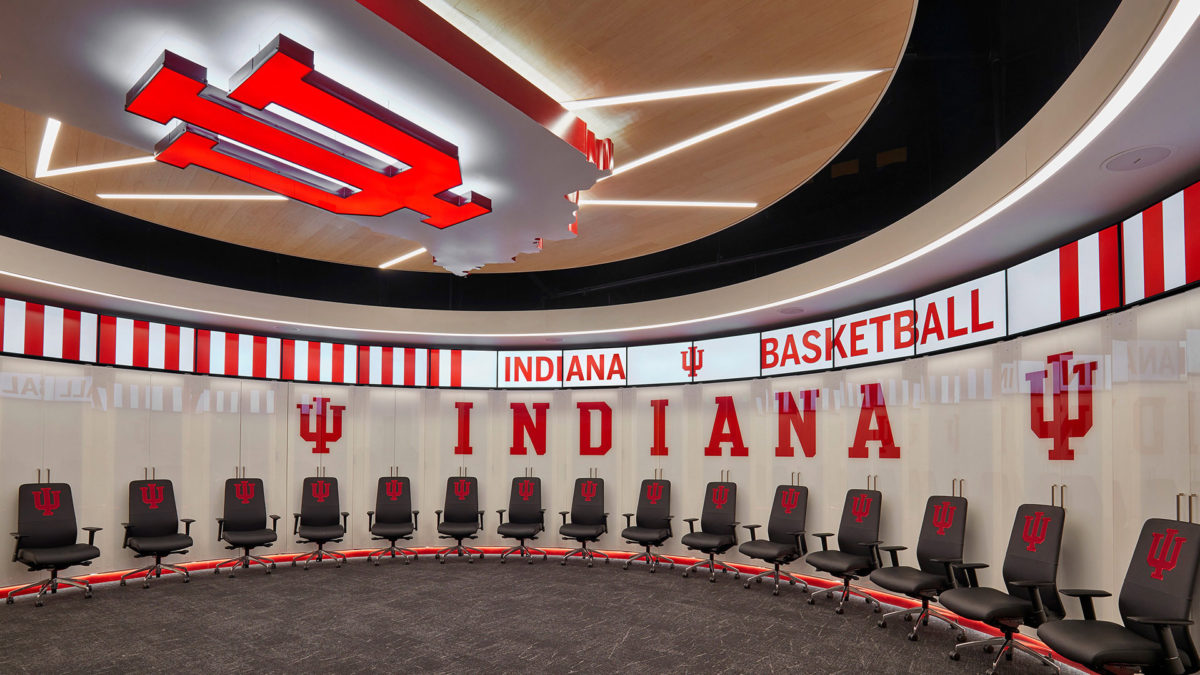Upon the successful completion of the Simon Skjodt Assembly Hall addition project, the Indiana University Athletic Department discovered an opportunity to enhance an area of underutilized space within the building. The space located under the lower bowl was being utilized for storage, back of house restrooms, and various ancillary needs. With direct access to the basketball court, it made sense to reclaim this space as game day locker rooms, a players lounge, shower/restrooms, and coaching conference spaces – all of which did not previously exist within the facility.
After early discussions with the University it became apparent this space needed to be on par with many of the universities IU competes with for talent. The current coaching staff indicated that, while the space needed to be improved, there was also a strong desire to have it be modest. Above all requirements, the space needed to speak to the rich history of Indiana University Basketball with an eye to the future.
In order to meet the goals for the project, the design team incorporated wood, limestone, and back painted glass as the foundation of the finish palette. These finishes would serve as a clean backdrop to the iconic branding components found in the furnishings and implemented throughout the design. The overall composition created the motivational and energetic space required to attract new athletes, while reminding them of the honor involved in representing IU.
In a press release, Coach Archie Miller stated, “As a program we want our players to experience the best of the best, and as we took inventory on how we wanted to do things as a new staff, one of the things we really approached was a new area for our team and creating an environment that is cutting edge and second to none. I think that’s what we have been able to create here.”
