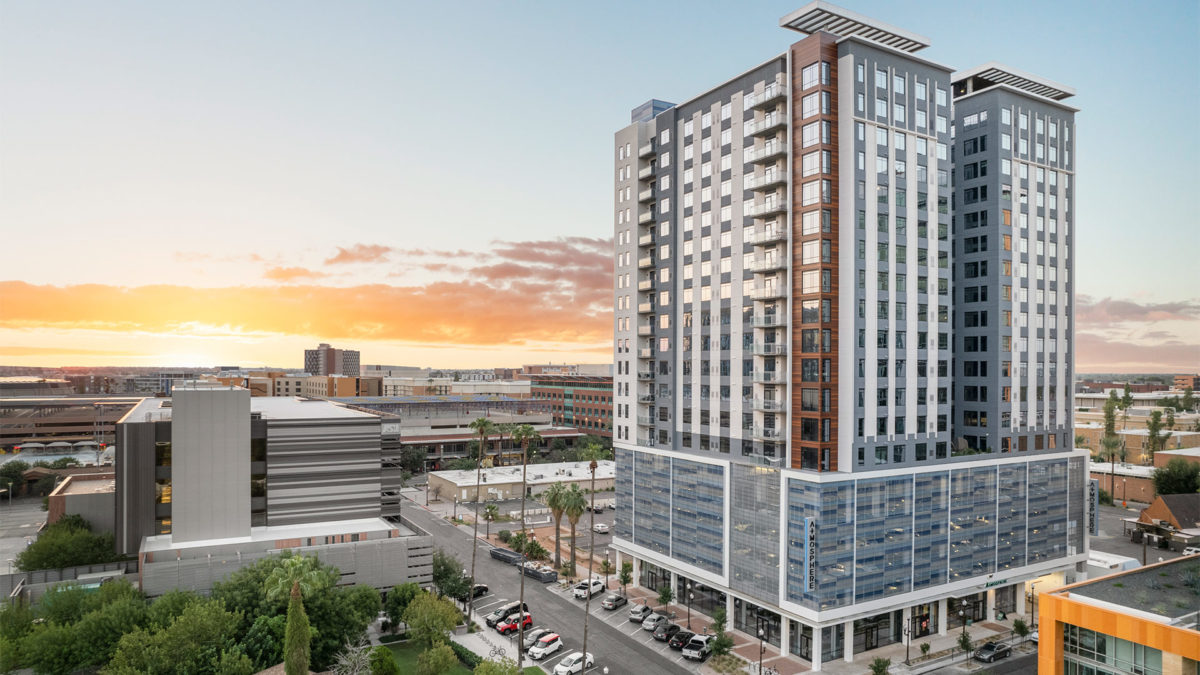As one of the only cities in the Phoenix metropolitan area that is landlocked by neighboring municipalities, Tempe has avoided the region’s characteristic sprawl and has instead pursued growth by enthusiastically embracing increasing density and taller developments.
The building’s base contributes to the energetic downtown environment with nearly fully glazed elevations along the public streets and a canopy that lends protective shade in the 110-degree summers. The mid-level parking decks are screened with a visually cooling blend of blues and silvers. Likewise, the building’s external color palette is drawn from a range of lighter grays and off-whites, not so bright as to be reflective, but light enough to effectively deal with intense solar radiation. Wood and metal provide accents at areas of close pedestrian contact. As a contributing member of the growing Tempe skyline, the building is capped by a lighted trellis/cornice feature.
Leasing, amenities, and 5,000 s.f. of retail space occupy the first floor, with 5-levels of parking garage above. Levels 6-19 are apartment floors with 252 units, arranged in an H-Shape plan configuration, with courtyards facing east and west. These 6th floor courtyards offer intimate outdoor spaces for residents. A variety of amenities occur at the 20th floor, including a pool, hot tub, covered terraces, and an indoor lounge and fitness area. All of these spaces are afforded sweeping vistas of the city beyond, most notably a great view of Hayden Butte, a 330’ tall volcanic uplift and popular hiking destination, a few blocks to the north. Hayden Butte is home to 1,000 year old petroglyphs, along with the signature 60’ tall letter “A” belonging to the University.
