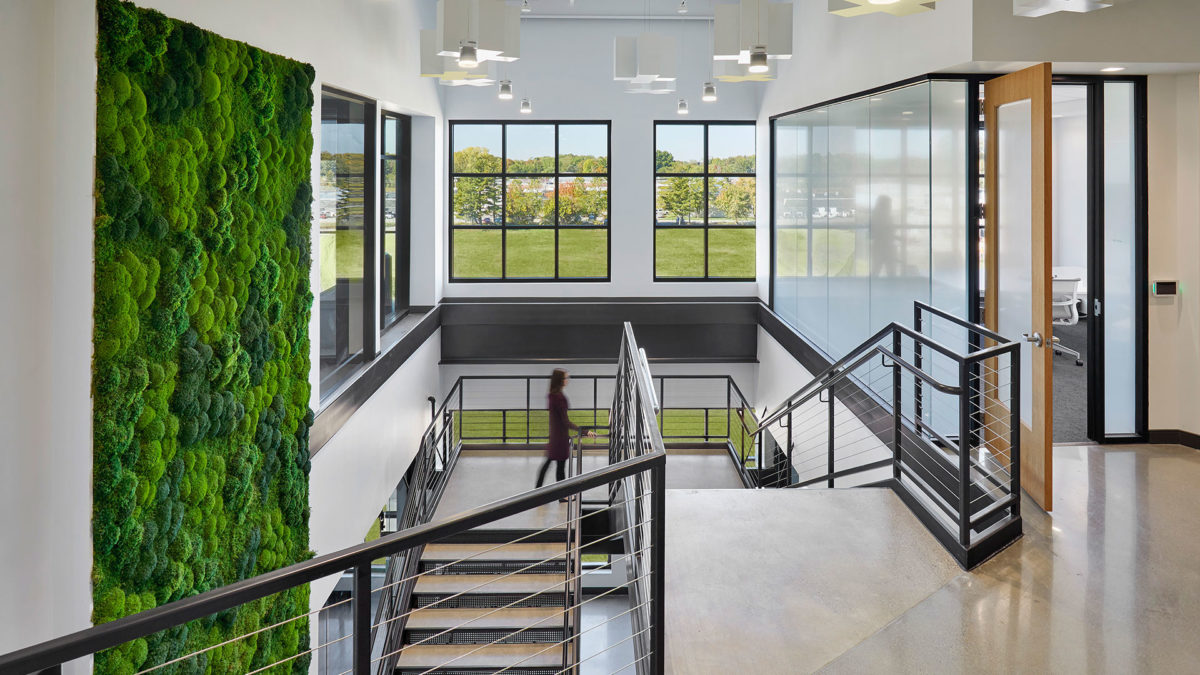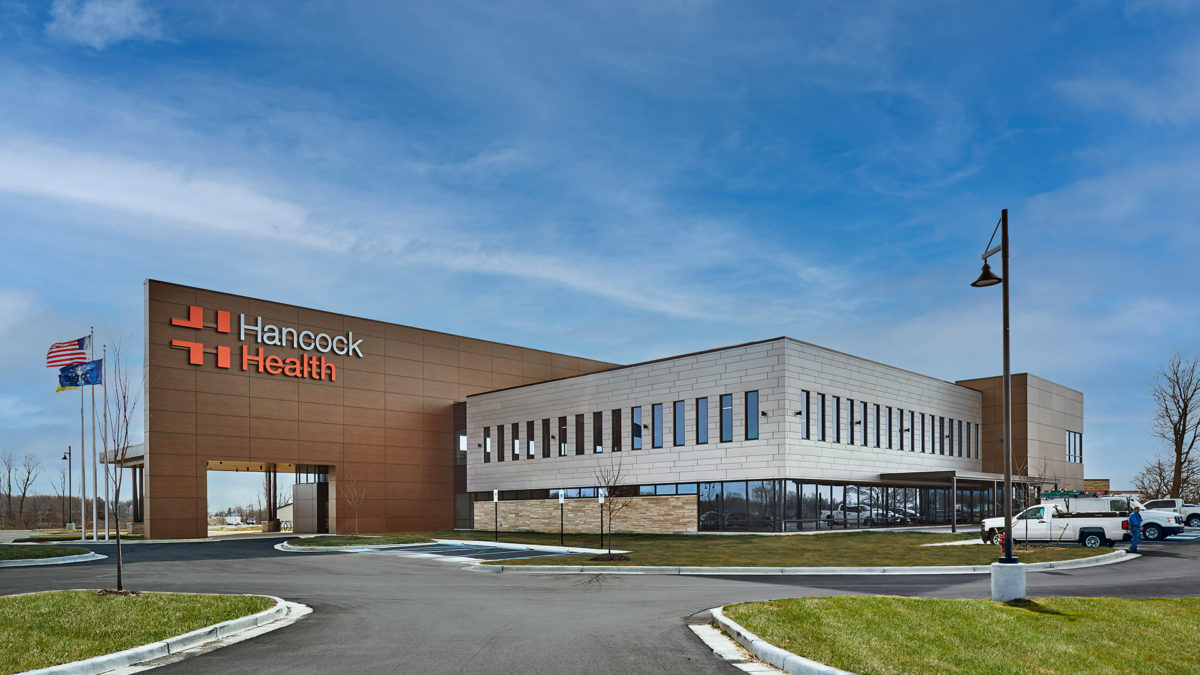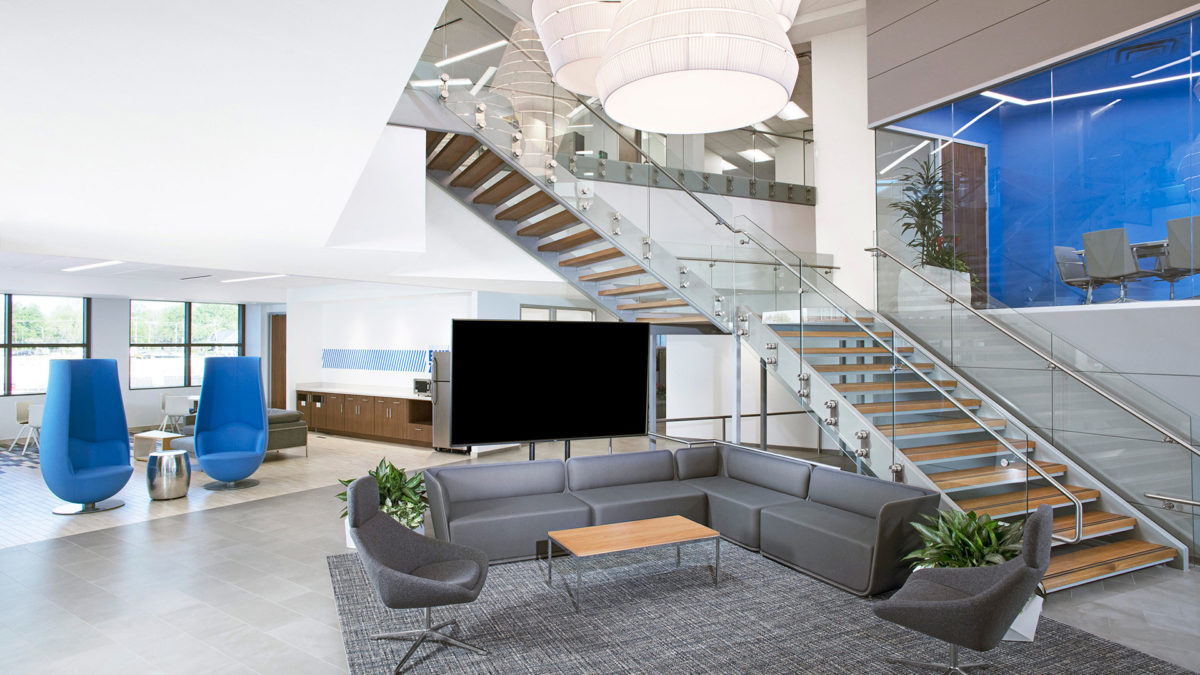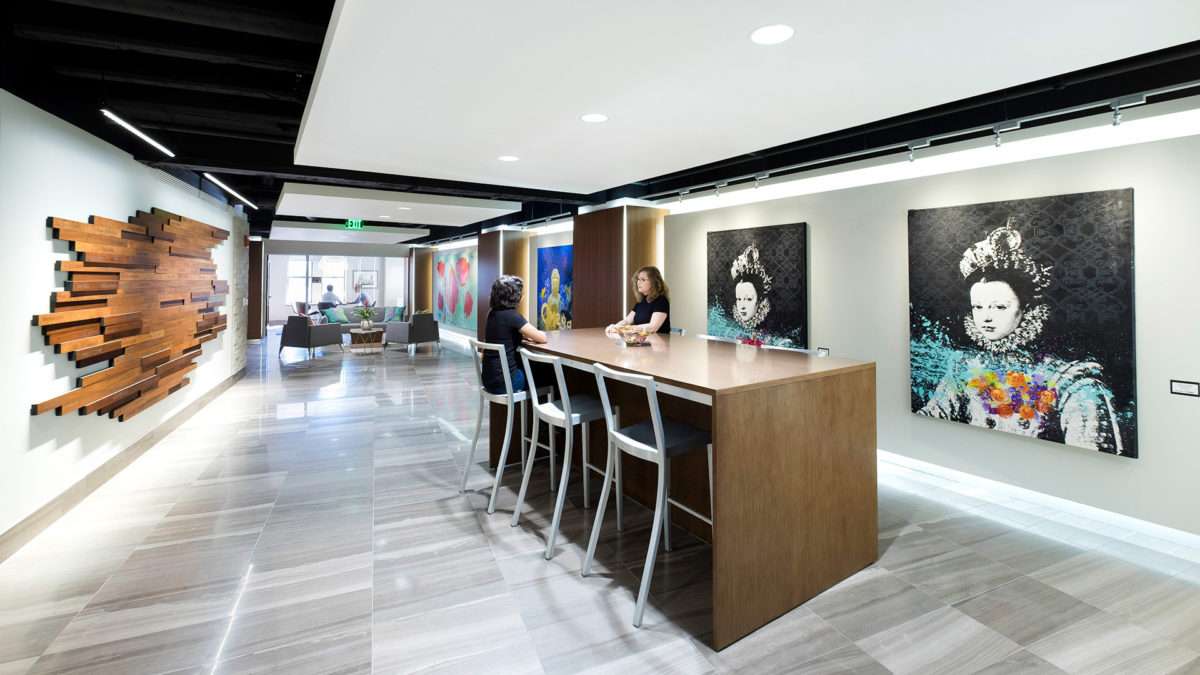
MJ Insurance is a national insurance firm headquartered in Carmel, Indiana. The company opened in 1964 with four employees and, upon moving into their new headquarters, had grown into a national firm with over 150 employees at their Indiana location alone. The design team led MJ Insurance through an involved visioning process, culminating in a series of principles to guide the project. These principles had a central theme: capitalize on and enhance an already positive company culture.
While many companies in the insurance industry build offices with high walls, MJ Insurance set out to buck norms. They moved to a highly collaborative open office environment unique to their industry. In order to support this culture-promoting design decision, the team included conference rooms, enclaves, and focus rooms of many shapes and sizes to ensure that both morale and productivity would increase in the new space. Designers worked to provide the right furniture solutions to support an open work environment with a strong need for both collaboration and privacy. Company leadership showed their commitment to the design by joining the employees in open office workstations.
The culture at MJ Insurance centers around six core values: Passion, Leadership, Personal Development, Incremental Growth, Innovation, and Fun. These values drove the entire design – from the open office configuration to the centrally located social areas – but they are most evident in a consistent branding concept. MJ’s boardroom connects to the lobby with a glass storefront, which allows a branded art installation to span the two spaces. At the far end of the conference room is a white grid with vibrant yellow plus signs at many of the intersections. That grid becomes a series of extruded white-and-yellow plus signs of various heights and sizes, suspended from the ceiling and streaming into the lobby until they end over the monumental stair. The grid represents the discipline required for leadership, personal development, and incremental growth while the shape and color of the plus signs connect to MJ’s values of passion and fun. The company instantly connected with the installation and used the concept to relaunch their national brand.
MJ Insurance asked for an infusion of fun in their space. Sliding felt panels, a carpet pattern developed, and a unique series of branding elements did just that for this hard-working group.

CSO conducted extensive visioning sessions with administrators, doctors, nurses, community members, and others in order to capture the spirit of Hancock Regional Health (HRH) and the people who would use this new campus.
Phase I of the project is the Gateway Clinic, which provides urgent care, imaging services, and a lab. The waiting area embraces updated concepts and offers café and lounge seating, encouraging patients to work or play while waiting for their appointments. The idea for this café-lounge waiting area became the backbone of the design and drove the architecture from the inside out. Working closely together, interior designers and architects were able to create a building that prioritized the needs of the community, patients, and employees without sacrificing efficiency or design aesthetic.
Another key component of the Phase I design was to plan for their anticipated growth. The second floor of the Gateway Clinic was left as shell space during the initial programming to accommodate future growth. As a follow-up to the initial planning, CSO worked with leadership to design and buildout the second floor just few years after they initially occupied the space.

CSO designers conducted extensive visioning sessions with focus groups from Allied Solutions to guide and inspire the design for their new headquarters. The Allied Solutions team had the following to say about the visioning process: “When you ask employees what they want in a new space, they are limited to envisioning only the environments in which they have personally experienced. The Visioning exercise developed by CSO draws out attitudes and ideas that employees otherwise would not be able to voice when asked, ‘what do you want in your space?’ This was a key part in the overall design strategy for Allied Solutions’ new headquarters, allowing our employees to voice their unique input for the company’s new space.”
The holistic interior design, and seamlessly incorporated branding elements are apparent immediately upon arrival to Allied’s second floor lobby. There, employees and visitors are enveloped by Allied Solutions’ “Blue Culture” with views to an atrium with a grand staircase, an informal mid-level conference room, social gathering spaces, and a 3rd level conference room. By design, the activity of the office is put on display in response to feedback provided by the user groups during their visioning sessions. Research and careful dissection of information from the visioning sessions gave designers the opportunity to carefully parallel Allied Solution’s unique culture in its interior environment. The result is a unique space that embodies the company’s cultural and business aspirations.

Recognizing that an up-to-date work environment would be a tool to help them enhance their culture and attract top talent, LDI hired CSO to guide them through a cultural shift to energize the office. Their goal was to provide an environment that facilitates interaction, collaboration, and the use of technology.
The interior design team at CSO led visioning sessions to determine the project’s guiding principles and interviewed representatives from each department to determine staff, work-flow needs, growth, and goals.
The interior design and corporate branding pay tribute to the rich heritage of the company in subtle ways such as the incorporation of the “Lacy Knot” in the pattern of a suspended ceiling and a custom conference table. Additionally, the design includes a new staircase to connect their two floors of office space. The stair features custom sculptural details to pay homage to the company’s history in the corrugated paper industry and milestone dates. There are a multitude of details that the design team was able to incorporate into the final design through careful research, in-depth visioning, and interview sessions with the client.



