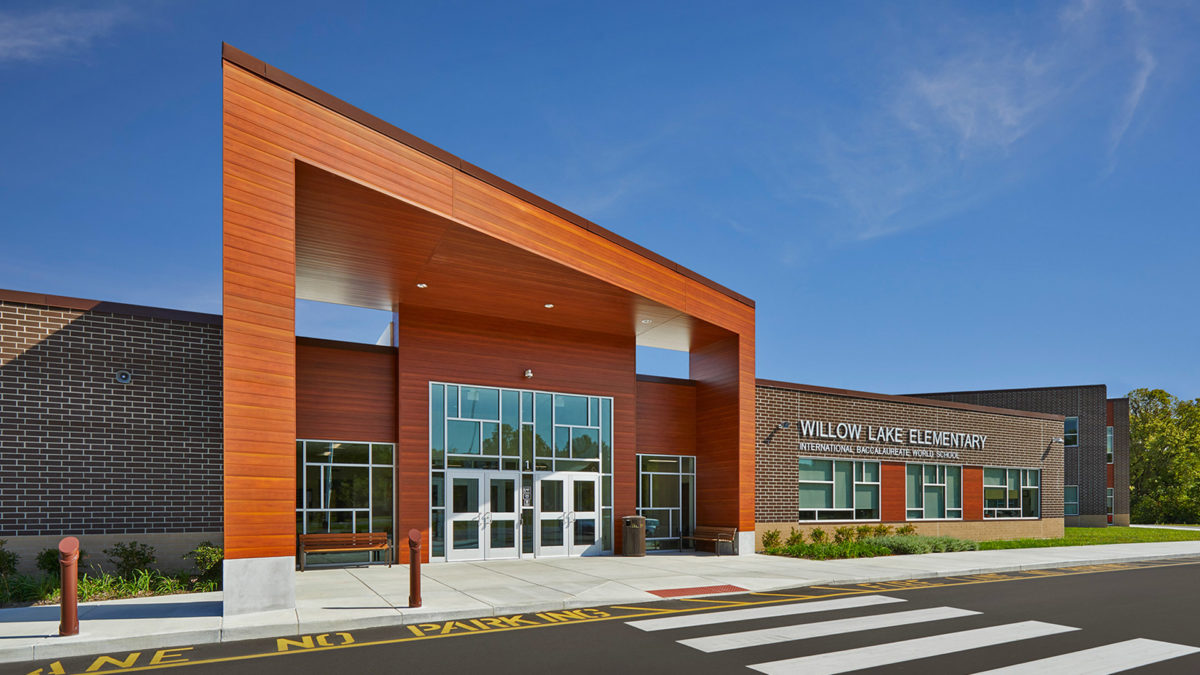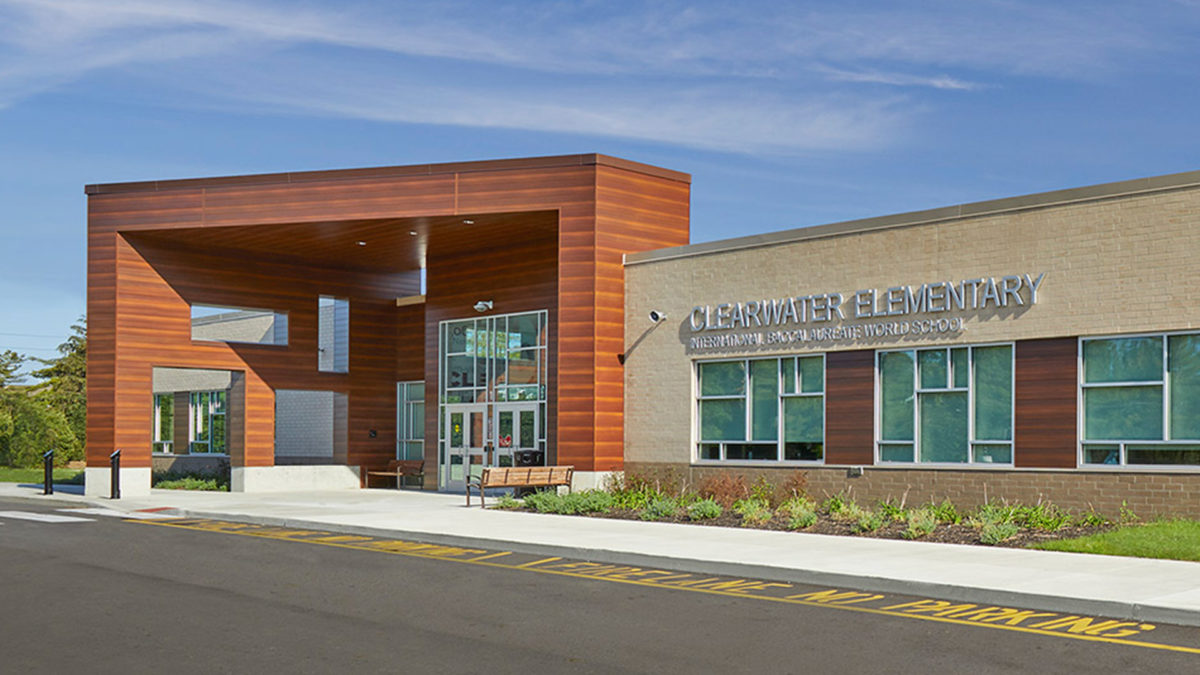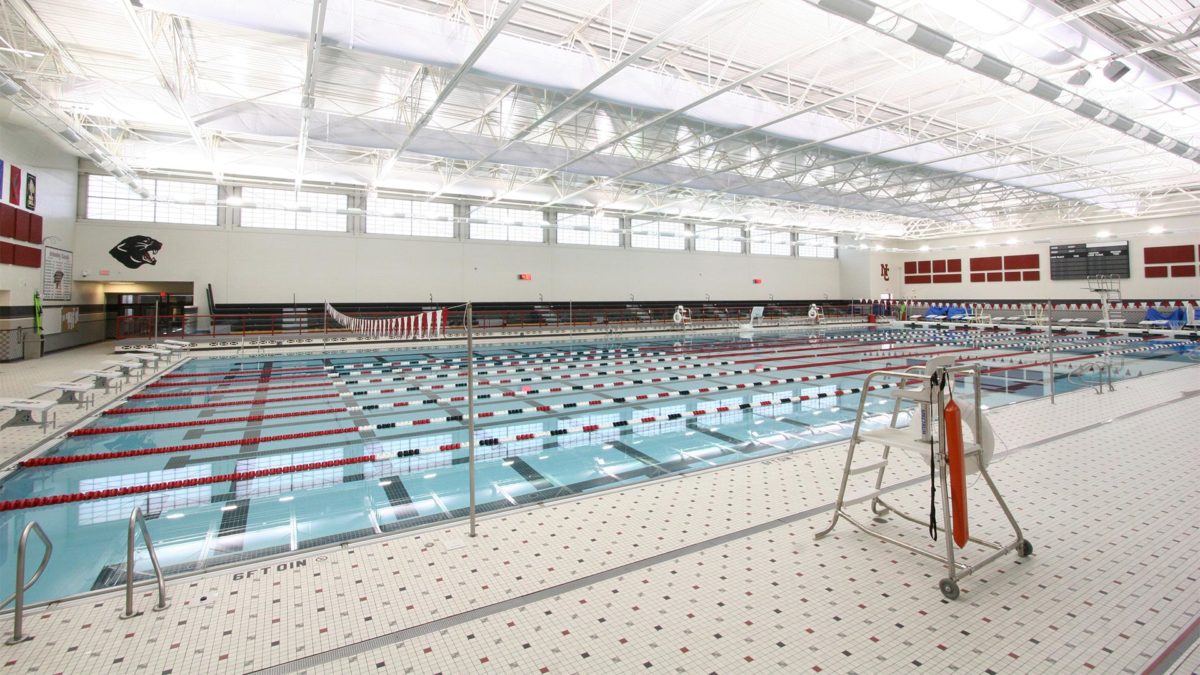
CSO worked closely with Washington Township Schools’ administrators, building-level principals and faculty, and the Design Team to develop a program for a prototypical two story, K-5 elementary school with six 5-classroom learning neighborhoods, an administrative area, shared activity area, gymnasium, dining commons, discovery center, kitchen, and building support spaces.
Each learning neighborhood has a shared activity commons that is large enough for the entire neighborhood to gather and is easily accessible from each classroom. The overall layout of the learning neighborhoods creates two outdoor learning labs and an interior learning lab courtyard that are easily accessed from all learning neighborhoods and discovery center. The interior courtyard will serve as both educational outdoor space and a source of natural light for both levels.
Adjacent to the learning neighborhoods are the instructional spaces for art, world language, the project/idea lab, and a self-contained learning studio which provides the possibility of a flex classroom should a grade level size fluctuate and need an additional classroom. Music is the only enrichment activity not directly adjacent to the neighborhoods. The music lab is located adjacent to the dining commons where there is a raised platform for performances. This also provides a good separation for the higher noise levels in the music lab from the rest of the instructional spaces.
A centrally located Discovery Center has a large two-story open area for book stacks as well as a Media Production Lab.
Willow Lake Elementary School was built on the site of an existing elementary school that was completely demolished to accommodate the new school, parking, and site improvements while preserving the existing baseball diamonds and soccer field.

CSO worked closely with Washington Township Schools’ administrators, building-level principals and faculty, and the Design Team to develop a program for a prototypical two story, K-5 elementary school with six 5-classroom learning neighborhoods, an administrative area, shared activity area, gymnasium, dining commons, discovery center, kitchen, and building support spaces.
Each learning neighborhood has a shared activity commons that is large enough for the entire neighborhood to gather and is easily accessible from each classroom. The overall layout of the learning neighborhoods creates two outdoor learning labs and an interior learning lab courtyard that are easily accessed from all learning neighborhoods and discovery center. The interior courtyard will serve as both educational outdoor space and a source of natural light for both levels.
Adjacent to the learning neighborhoods are the instructional spaces for art, world language, the project/idea lab, and a self-contained learning studio which provides the possibility of a flex classroom should a grade level size fluctuate and need an additional classroom. Music is the only enrichment activity not directly adjacent to the neighborhoods. The music lab is located adjacent to the dining commons where there is a raised platform for performances. This also provides a good separation for the higher noise levels in the music lab from the rest of the instructional spaces.
A centrally located Discovery Center has a large two-story open area for book stacks as well as a Media Production Lab.
Clearwater Elementary School was built on the site of an existing elementary school that was completely demolished to accommodate the new school, parking, and site improvements while preserving the existing baseball diamonds and soccer field.

The addition is sited on the south side of the existing building. It features an entry lobby with accompanying public restrooms and offices for the athletic department. The focus of the addition is the natatorium space which houses a 50 meter x 25 yard swimming pool with two movable bulkheads. An integrated diving well sports one meter and three meter diving boards. Ample deck space surrounds the pool to allow for dry land training, team seating, timing offices, and spectator seating for 500. Also included in the project are locker rooms, pool offices, equipment rooms, and a wet classroom.


