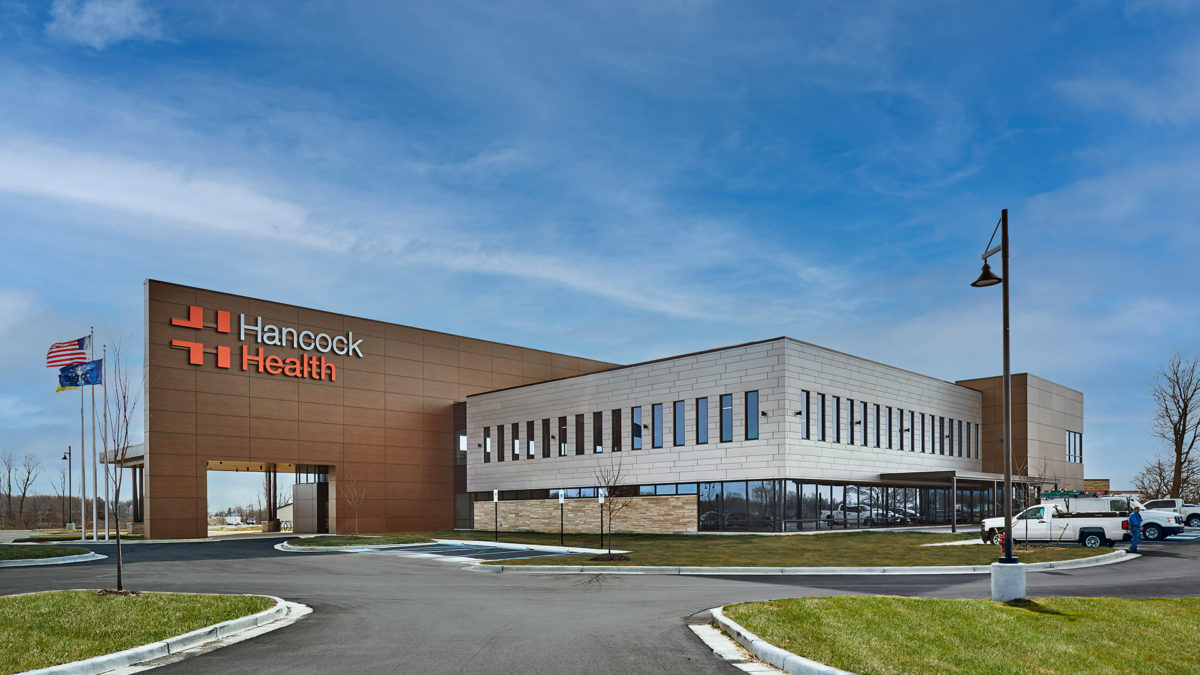CSO conducted extensive visioning sessions with administrators, doctors, nurses, community members, and others in order to capture the spirit of Hancock Regional Health (HRH) and the people who would use this new campus.
Phase I of the project is the Gateway Clinic, which provides urgent care, imaging services, and a lab. The waiting area embraces updated concepts and offers café and lounge seating, encouraging patients to work or play while waiting for their appointments. The idea for this café-lounge waiting area became the backbone of the design and drove the architecture from the inside out. Working closely together, interior designers and architects were able to create a building that prioritized the needs of the community, patients, and employees without sacrificing efficiency or design aesthetic.
Another key component of the Phase I design was to plan for their anticipated growth. The second floor of the Gateway Clinic was left as shell space during the initial programming to accommodate future growth. As a follow-up to the initial planning, CSO worked with leadership to design and buildout the second floor just few years after they initially occupied the space.
