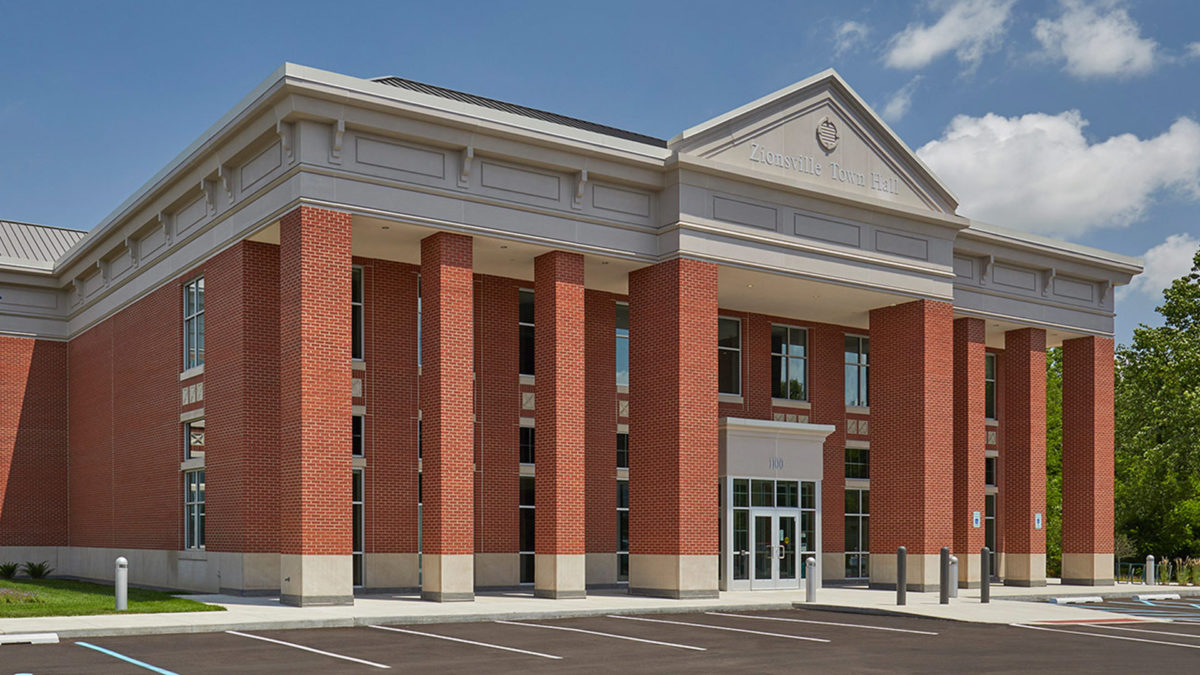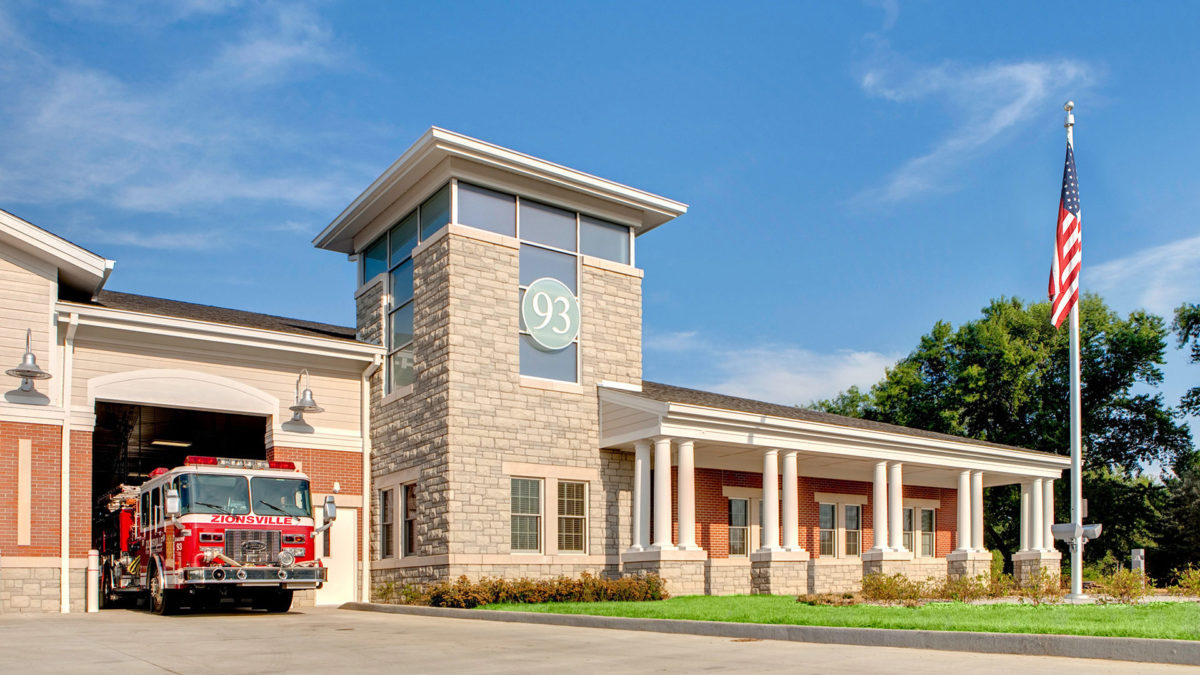Prior to building this new Town Hall, the administrative offices for the Town of Zionsville were housed in a former church. A lack of functionality prompted the need for a new building that would allow public service officials to better serve the community. The new building provides an efficient workplace for Town offices including Clerk/Treasurer, Planning and Permitting, Mayor, Information Technology, Fire Department Offices, and Town Council Chambers.
Designed with the public in mind, the building features a large community room for meetings and events. The design included 5,000 square feet on the second floor to accommodate future growth. The building is also designed to allow for expansion on its southwest side, as the needs of the community continue to expand.
CSO provided complete FF&E services in addition to the design of the building. The design features a central lobby with various departments and payment centers, space for planning and economic development, and offices for the mayor and other staff.

