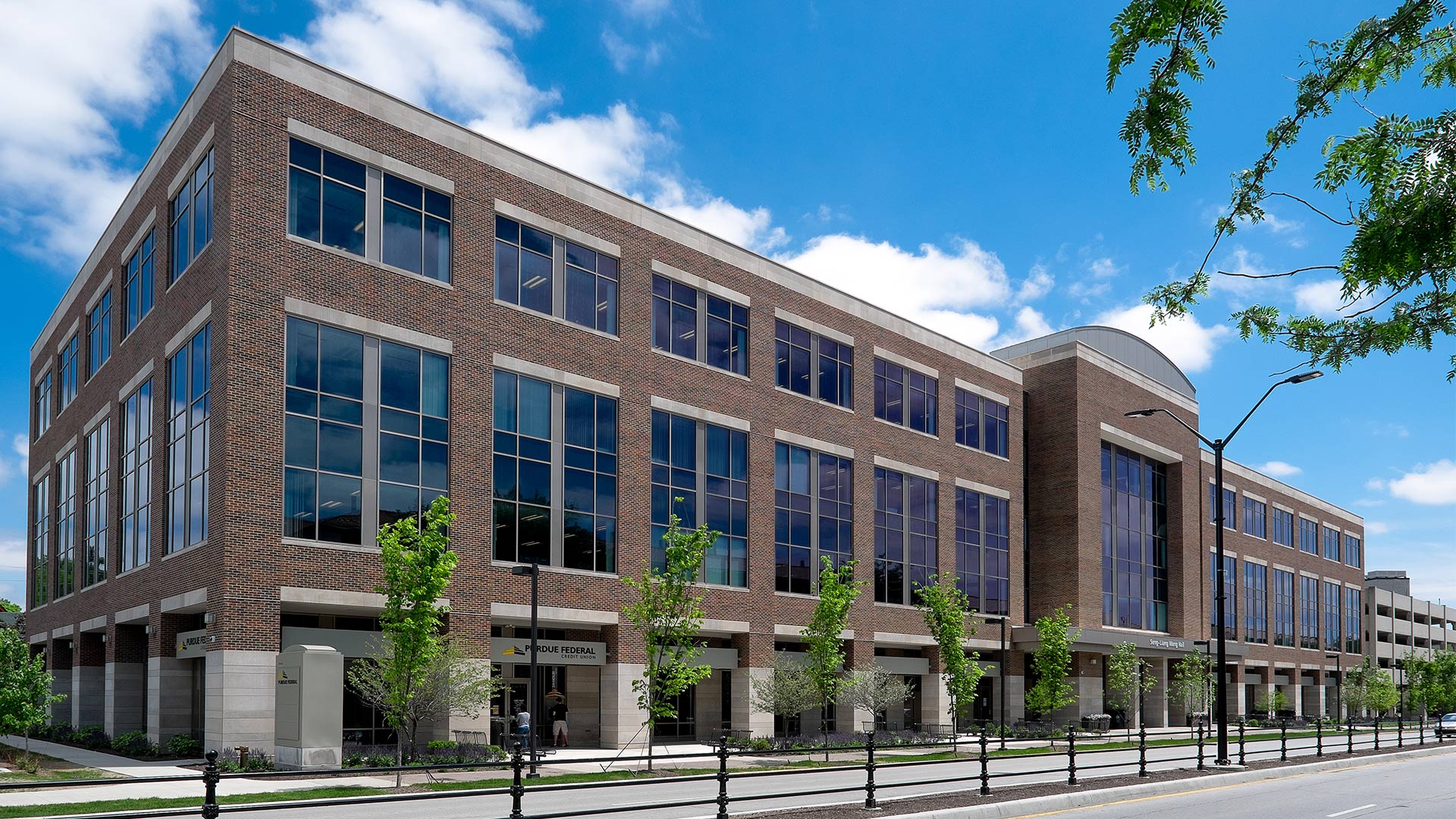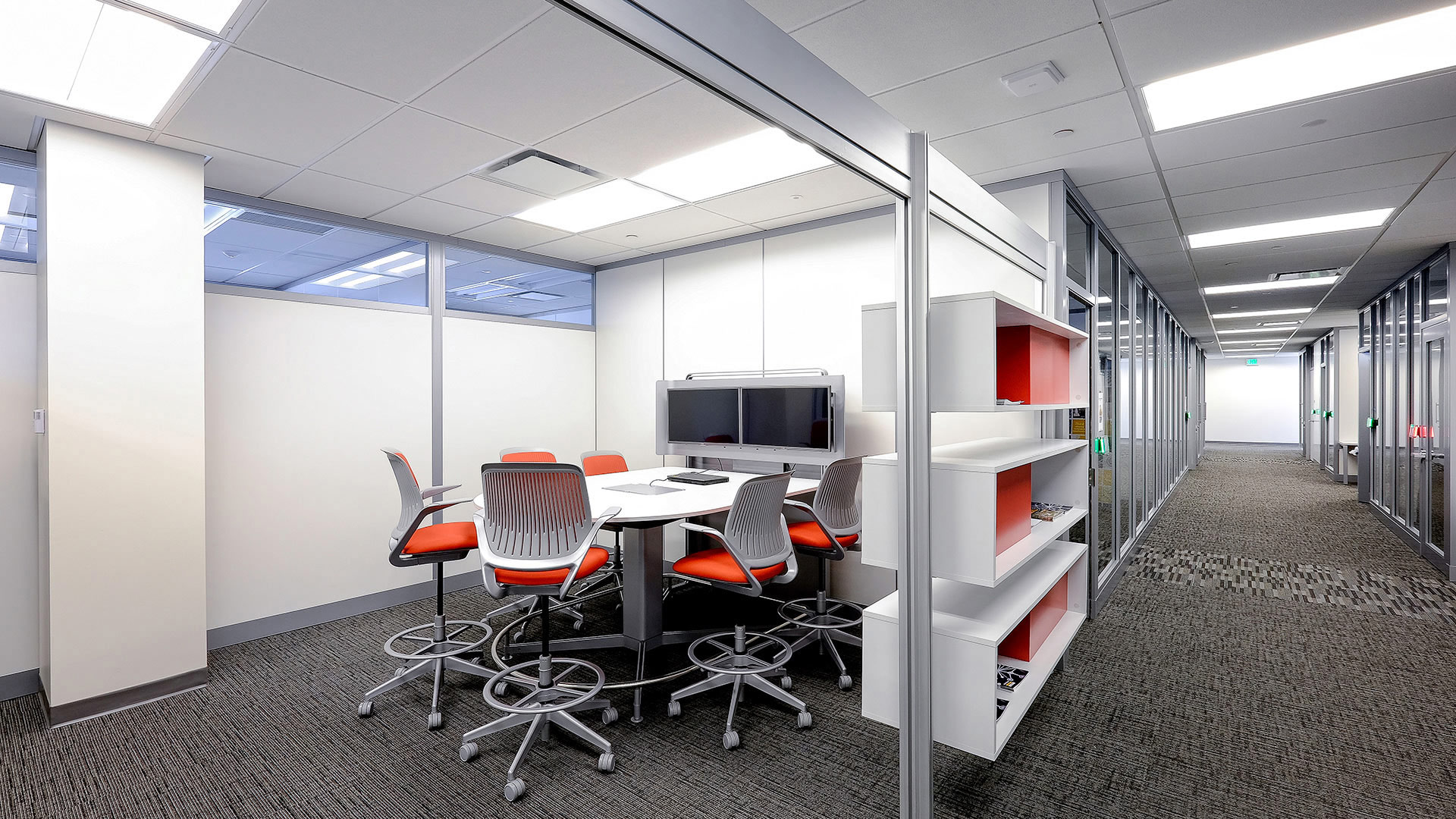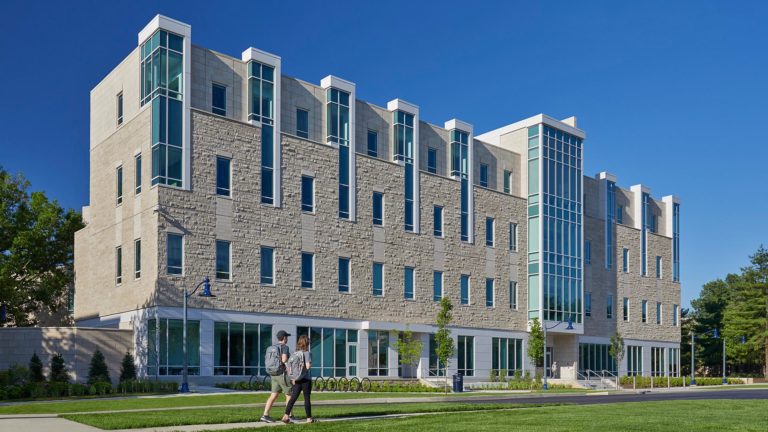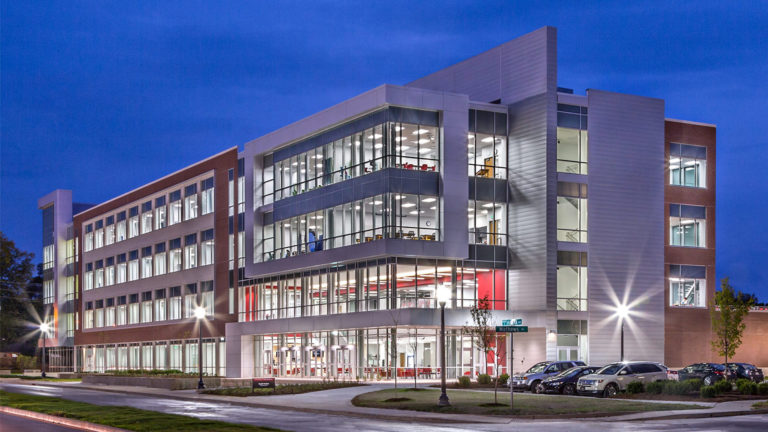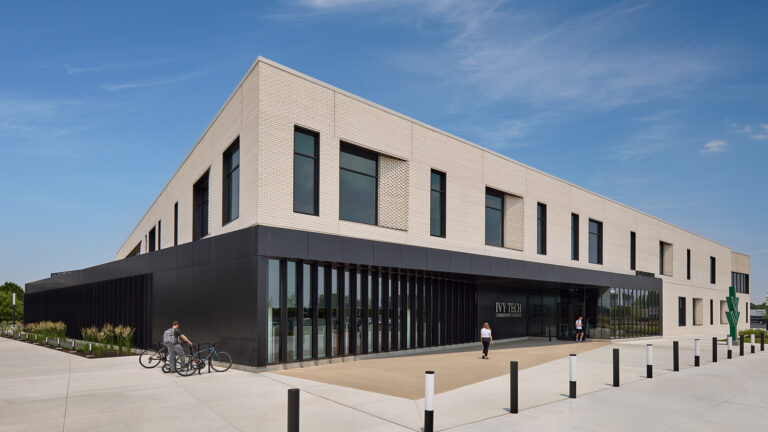Seng-Liang Wang Hall
The 4-story, 147,000 square foot building is designed to house research and laboratory space for Purdue’s School of Electrical and Computer Engineering, as well as 22,000 square feet of commercially-leased retail space and 60,000 square feet of Class A office space. Its beautiful common areas include an open, light-filled 4-story atrium and indoor and outdoor gathering and seating areas.
The building received LEED New Construction Gold certification recognizing Wang Hall’s best-in-class “green” building strategies and practices. The building was completed on a sustainable project site and is located in a community setting within existing residential and commercial infrastructure. In addition, the building and site were designed to minimize the impact of urban heat islands on neighboring developments and habitats. The design is mindful of both water efficiency and energy efficiency, and was designed with low-flow and high-efficiency flush and flow fixtures to reduce potable water use within the building.
