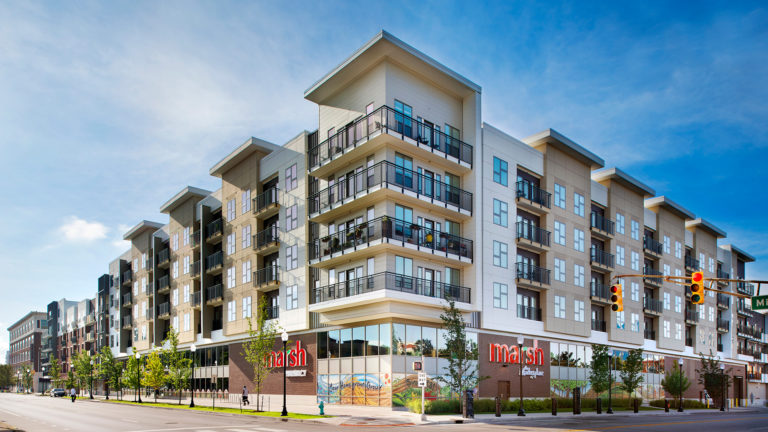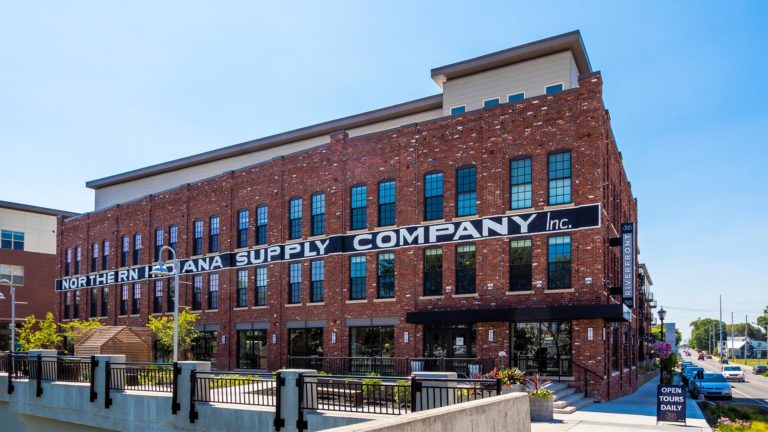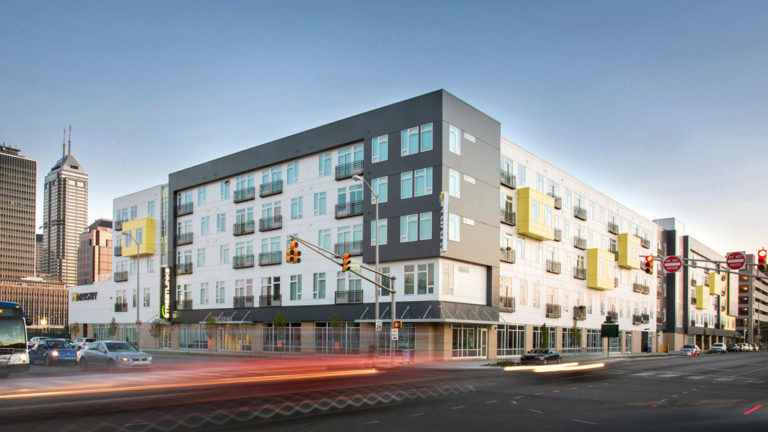The Arbuckle
The Arbuckle mixed-use urban living project was one of the key initiatives in the Town of Brownsburg’s goal to transform the Arbuckle park area of downtown into a vibrant, pedestrian-friendly, economic center with many commercial, retail, and residential options for residents.
Designed to fit sensitively into the fabric of Brownsburg’s historic downtown, the architecture of the Arbuckle is about placemaking and creating resort-style urban living options for Brownsburg. The human-scale façades are carefully detailed with warm tones of high quality brick, cast stone lintels, and traditional cornices.
The retail storefronts work together with the streetscape design to create an upscale, walkable, live-work-play destination in the heart of Brownsburg. The building is designed to completely conceal the ample parking and to create a beautifully landscaped interior courtyard with numerous amenities.
The 200+ residences include studio, one and two bedroom luxury apartments.
Project Details
208 units
400 space parking structure






