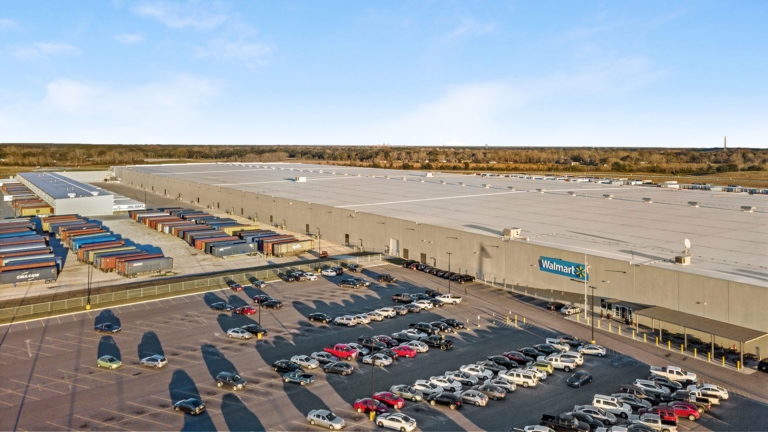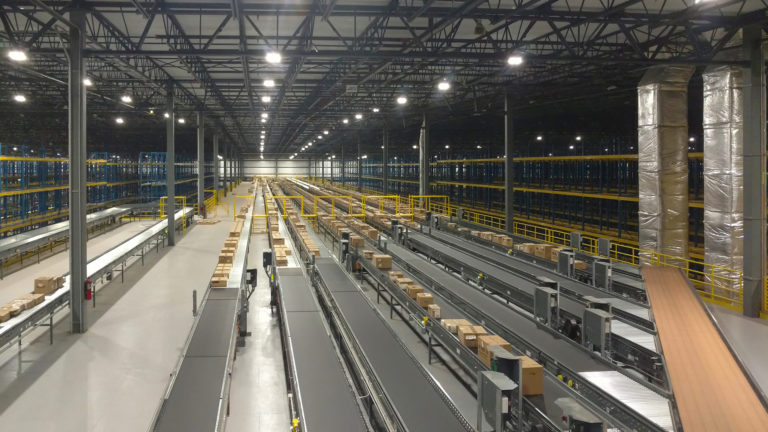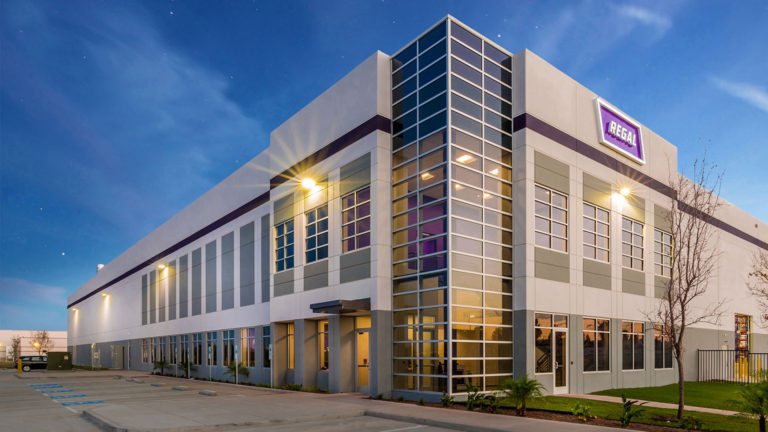Velocity 65
Shepherdsville, Kentucky
Spanning over 260 acres, Velocity 65 Trade Center will include up to six bulk distribution buildings.
CSO’s design for the first three speculative buildings incorporates an innovative use of angled, perforated cladding to create a sculptural entry façade. The detail above the entrance on Building 1, which is complete, is a subtle “V”-shape in both plan and elevation, resulting in a dynamic form composed of simple parts.
Building 1 is a 721,050 square foot distribution facility with modern logistics and warehouse technologies. The facility features a 36’ clear height, 140’ depth truck courts, 72 loading docks, 175 car parking spaces, and 72 trailer parking spaces.
CSO also designed Building 2, an approximately 908,000 square foot distribution facility, and Building 3, a 711,975 square foot facility.
Project Details
Location
Shepherdsville, Kentucky
Size
721,050 sf







