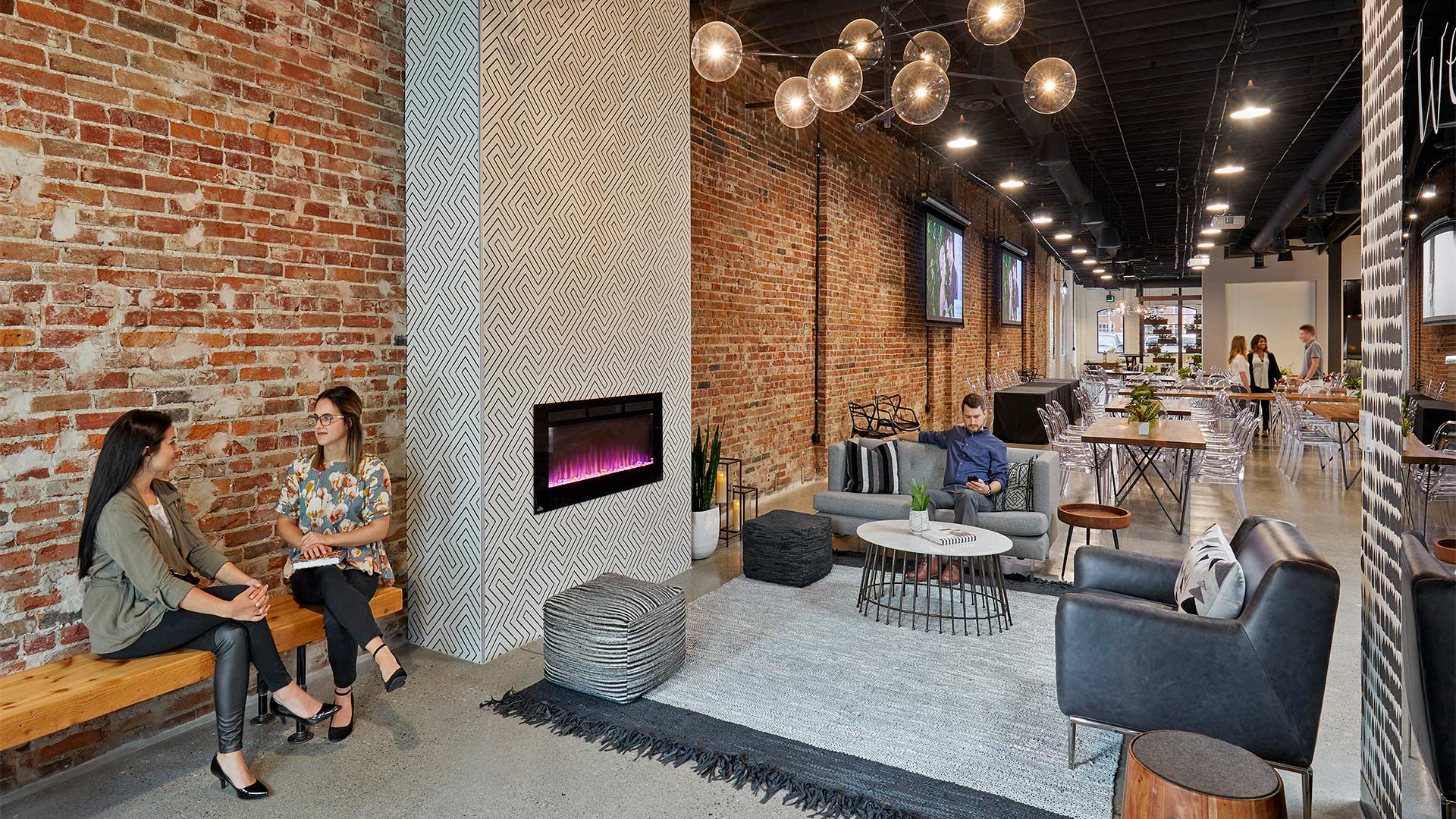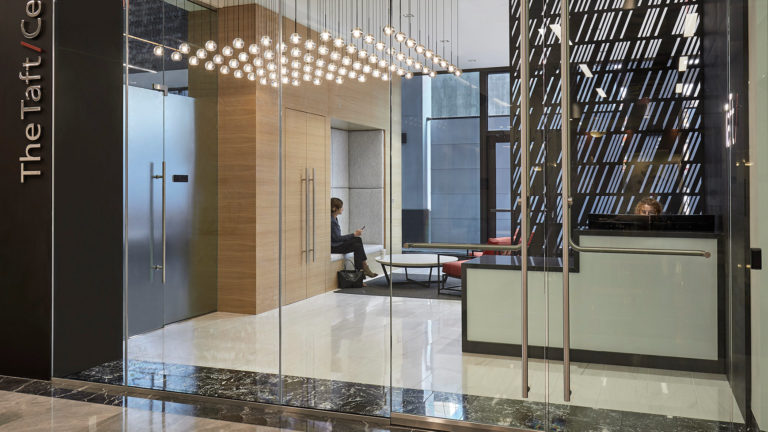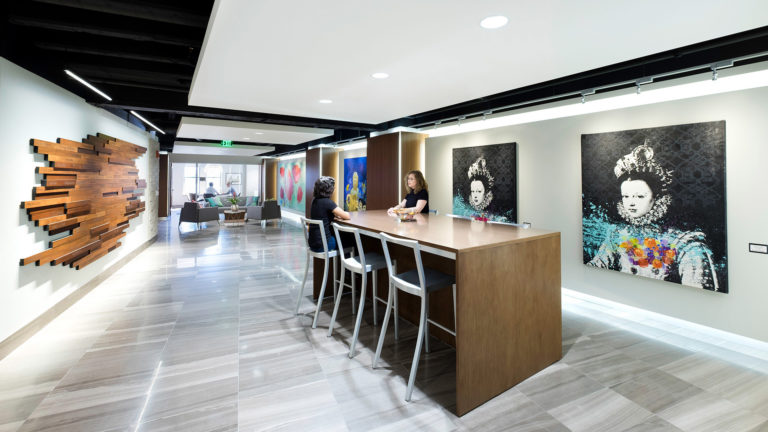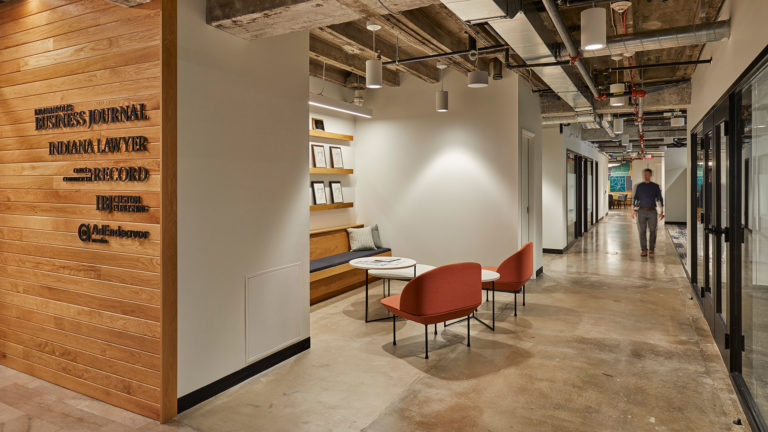VisionLoft
VisionLoft responds to the growing tech culture and the need for event space in the heart of downtown Indianapolis. The building was built in 1908 as a livery with dirt floors, stables, and a shop-front. The property had undergone at least two conversions and had an uncertain past. The owners turned to CSO’s designers to guide them through a renovation to achieve a creative meeting hub in the city.
Exploratory demolition revealed brick walls and a wood ceiling consistent with the building’s age. Existing carpet was removed to expose a poured concrete floor most likely from the 1980’s. Two skylights and a fireplace were also repaired and are featured elements in the space.
The design team selected airy fixtures and furniture pieces to keep light moving through the space and introduced quirky tiles to keep the space modern and lighthearted. The industrial shell is juxtaposed against a moss wall and custom-made planter wall to give the back door privacy but allow light to filter in from both ends of the building. The space features all wireless technology, an interactive touch video wall, dual screen projectors, and more.
CSO’s collaboration with the owners resulted in a truly unique space in downtown Indianapolis for interactive meetings, ideation sessions, weddings, and more. The owners worked with Purposeful Design to design and fabricate the custom planter wall. Purposeful Design is a local not-for-profit whose mission is to help rebuild lives of individuals broken by addiction or homelessness, equip them with valuable work skills, and provide the gift of work training.






