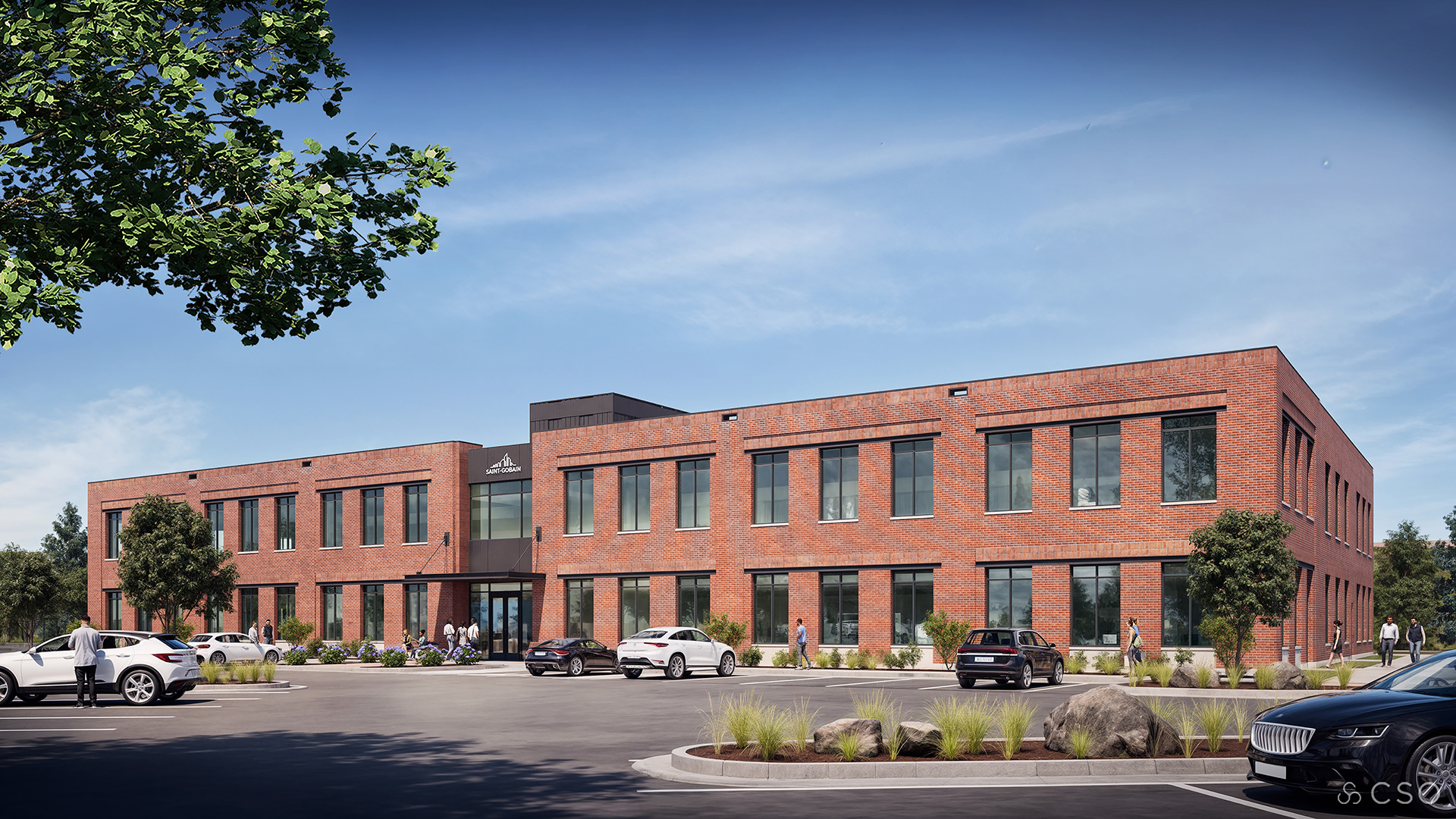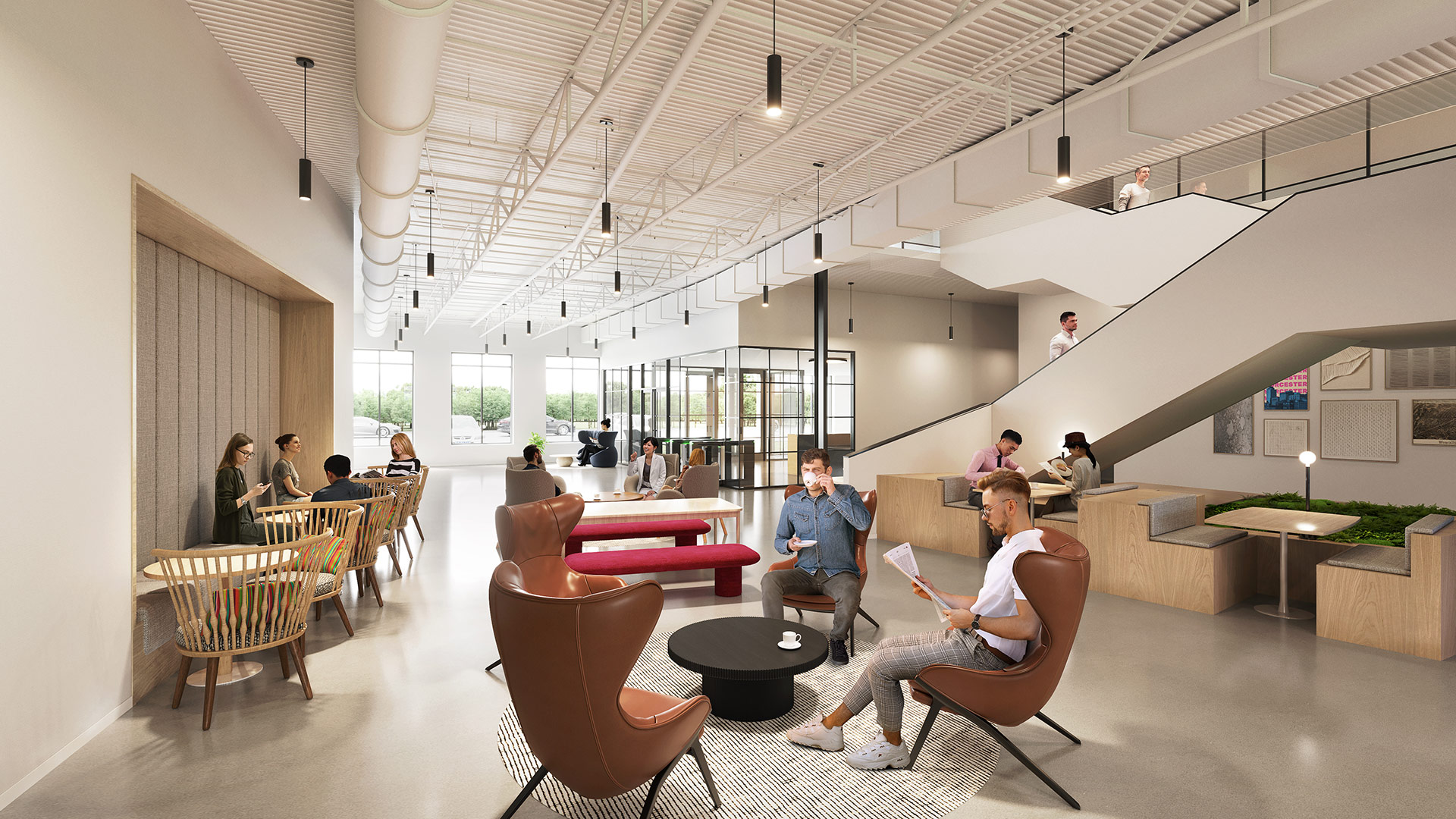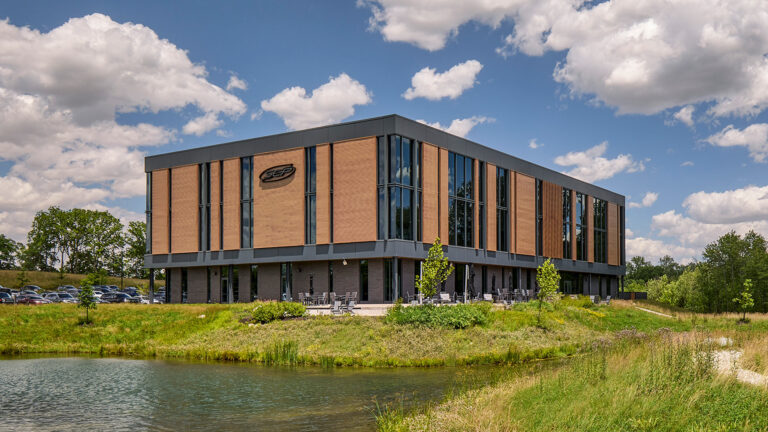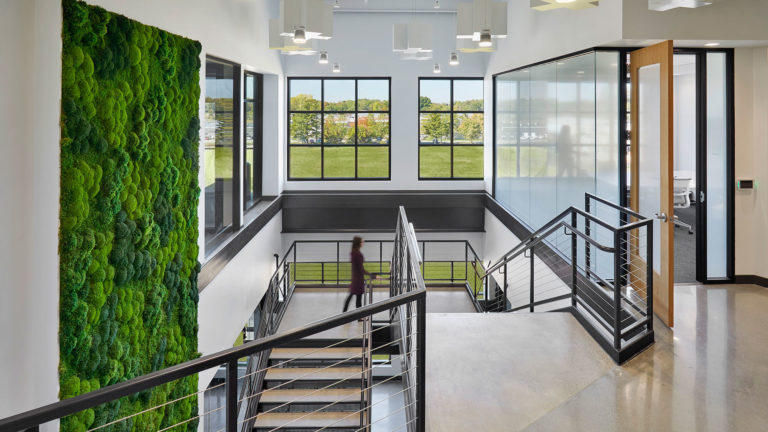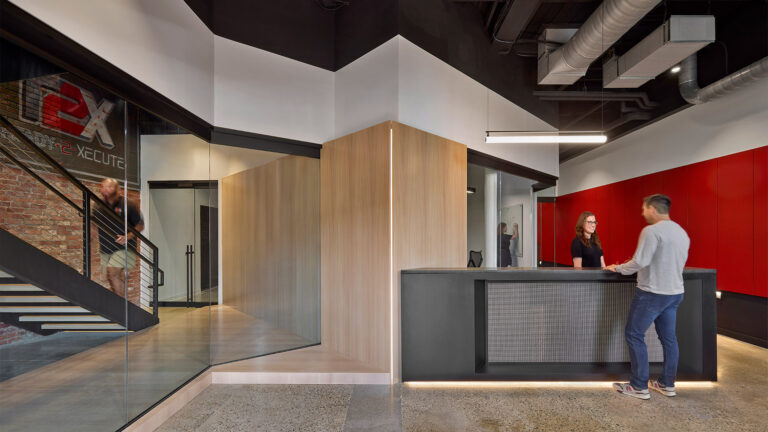Saint-Gobain
The building’s use of dark red brick, vertically proportioned windows, and stone sills references the historic campus architecture. These traditional elements are paired with modern details, such as steel lintels, sleek masonry work, and a recessed glass entry with a minimalist steel canopy. Saint-Gobain’s own cutting-edge materials are showcased throughout, including SageGlass electrochromic glazing, Flintlastic roofing, GlasRoc sheathing, M2Tech drywall, Symphony ceilings, and AcoustaTherm insulation.
Inside, a simple material palette of warm wood, polished concrete, and black industrial windows sets a refined industrial tone upon which an unsuspecting warmth is infused through profiled molding, welcoming light fixtures, and a thoughtfully curated furniture and color scheme. Dichroic glass adds a vibrant nod to the company’s mirror-making roots and reflects the Skyline mark in its logo.
The result is a workplace that celebrates heritage, reflects innovation, and creates a sophisticated yet welcoming environment for employees and visitors alike.
Project Details
October 2025
