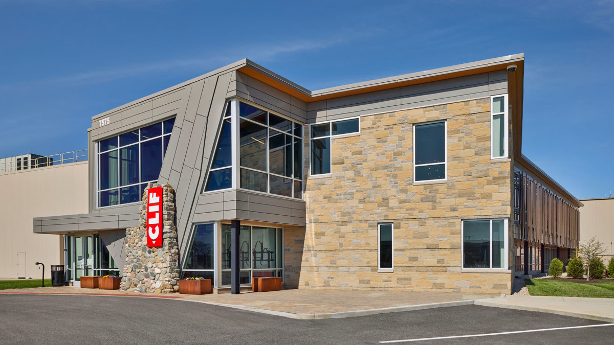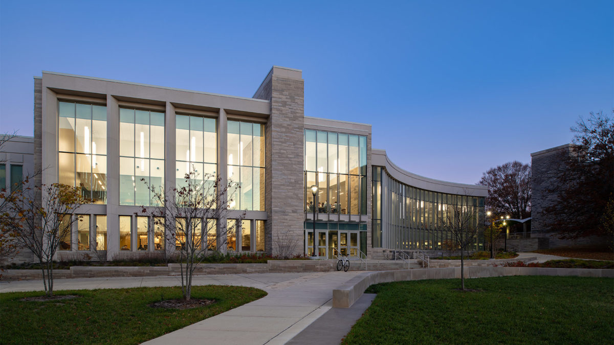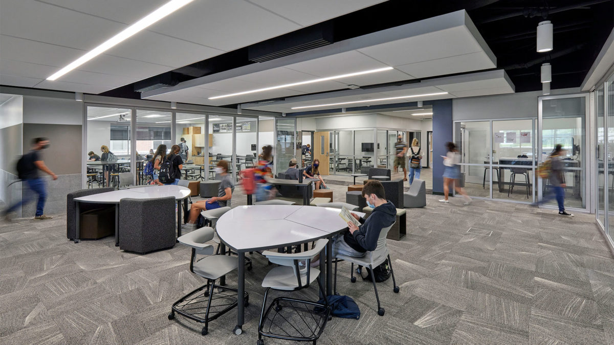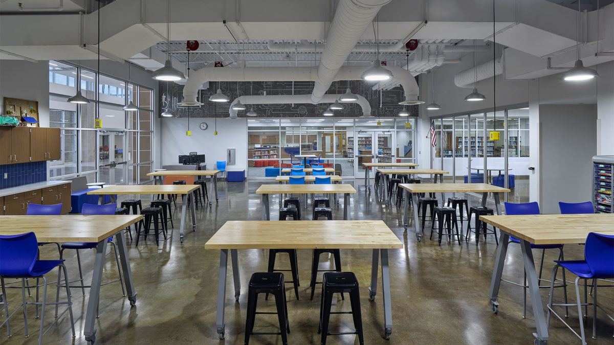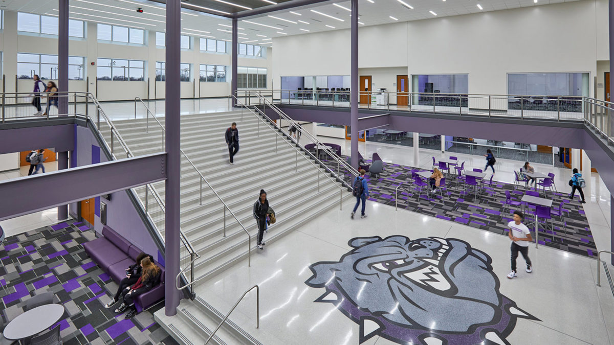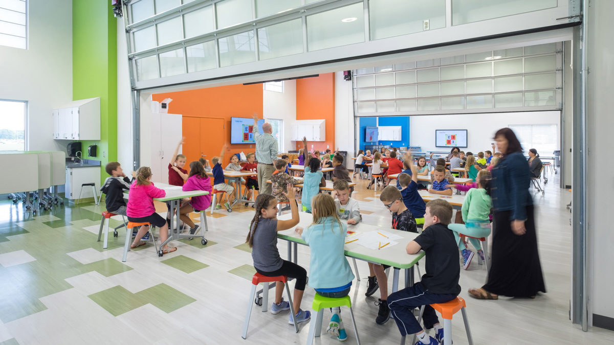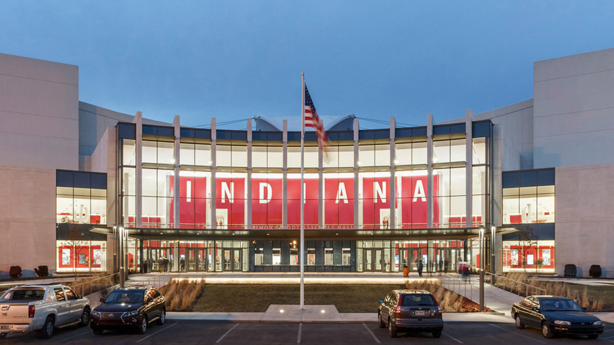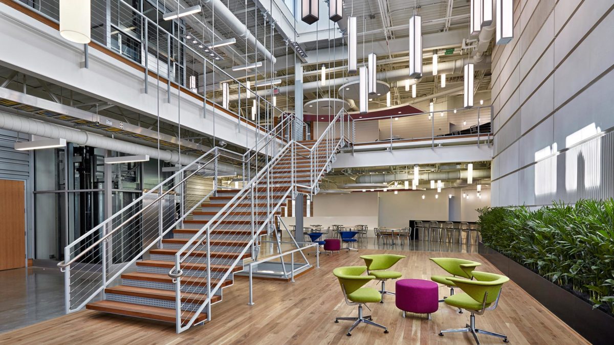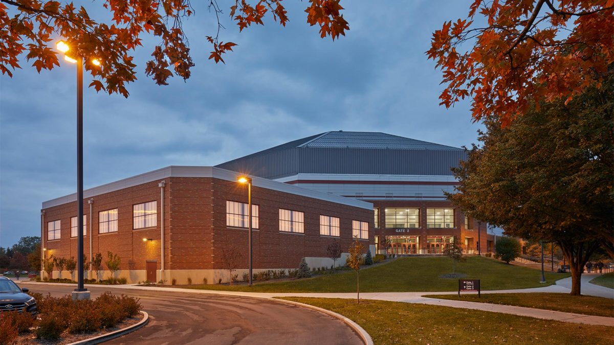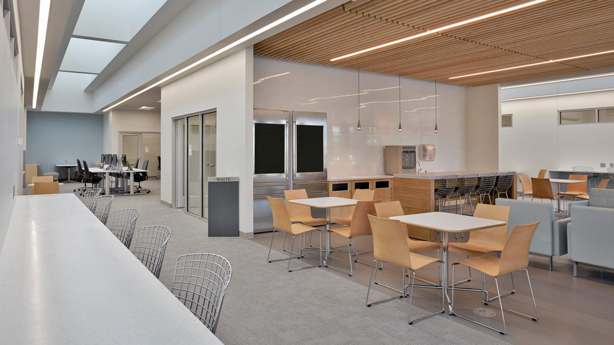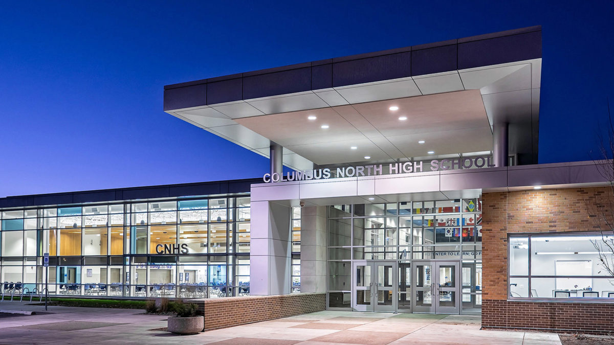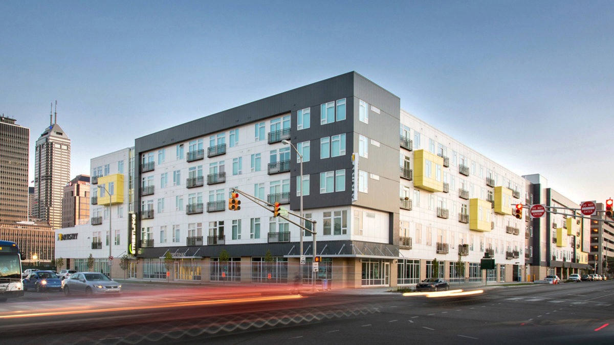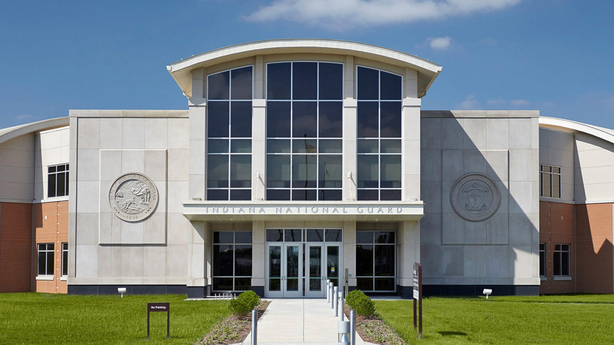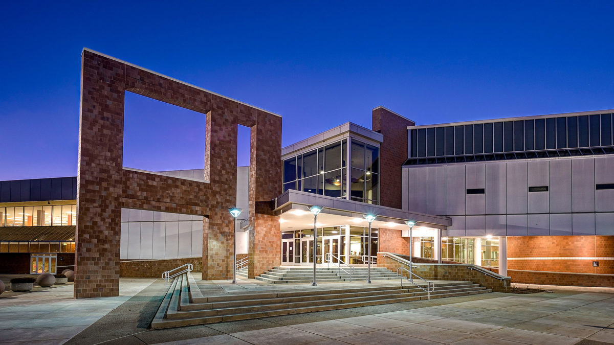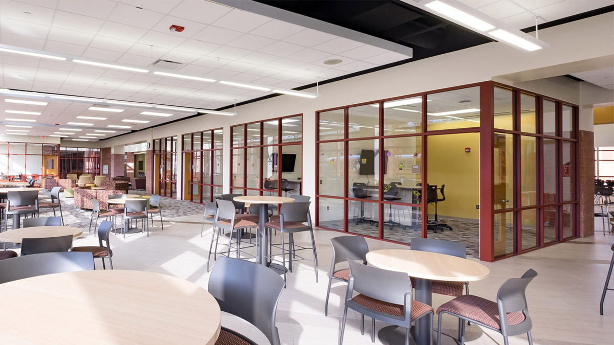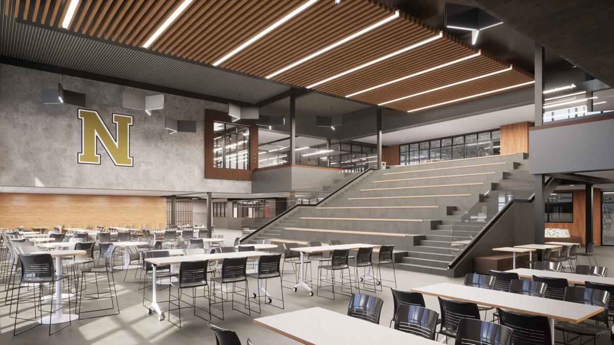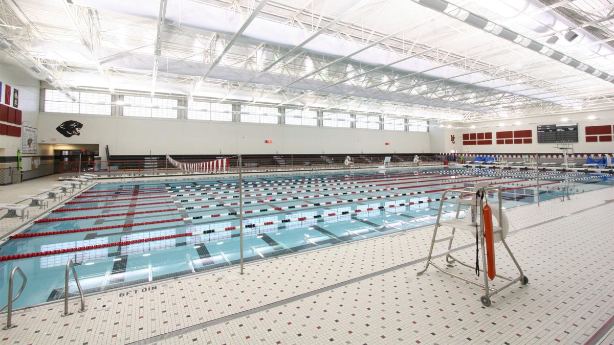Clif Bar is a private company guided by Five Aspirations focused on sustaining their business, brands, people, community, and the planet. When they set out to design a renovation and expansion of their Indianapolis facility, it was crucial that their chosen design firm embraced a like-minded approach to incorporating biophilic design, renewable energy, repurposed materials, and locally-sourced materials. The two-story addition doubled the size of their office space while providing a work environment that is centered around the well-being of their employees. Not a single facet of the design was proposed without linking it back to direct evidence that such a feature would matter to the people who would inhabit the space.
Biophilic Design was crucial in creating an interior and exterior that would be an invigorating and comfortable environment for workers who spend long shifts indoors. Drawing on inspiration from the native Indiana geology, the building is clad in rough limestone detailed to express horizontal strata, and utilizes shading devices which draw upon the complexity and order of natural patterns, creating a soft play of light similar to that of a deciduous woodland.
These themes of prospect and refuge continue inside, offering dynamic double-height spaces in which to host all-hands meetings, as well as intimate nooks for private rest and respite. By express intention, every single employee has the same arrival experience and amenities. Bakery staff and office workers alike are intermixed in social spaces under skylights and at critical building zones. Given prominence due to the people it serves, the employee breakroom occupies the outer portion of the second floor. It is afforded sweeping view of the outdoors, and is uniquely branded to reflect the spirit and diversity of Clif Bar’s employees.
CSO’s design process was enhanced through workplace research data provided by DORIS Research as well as input on biophilic design features from Terrapin Bright Green, who has developed biophilic design strategies for other Clif Bar facilities.
