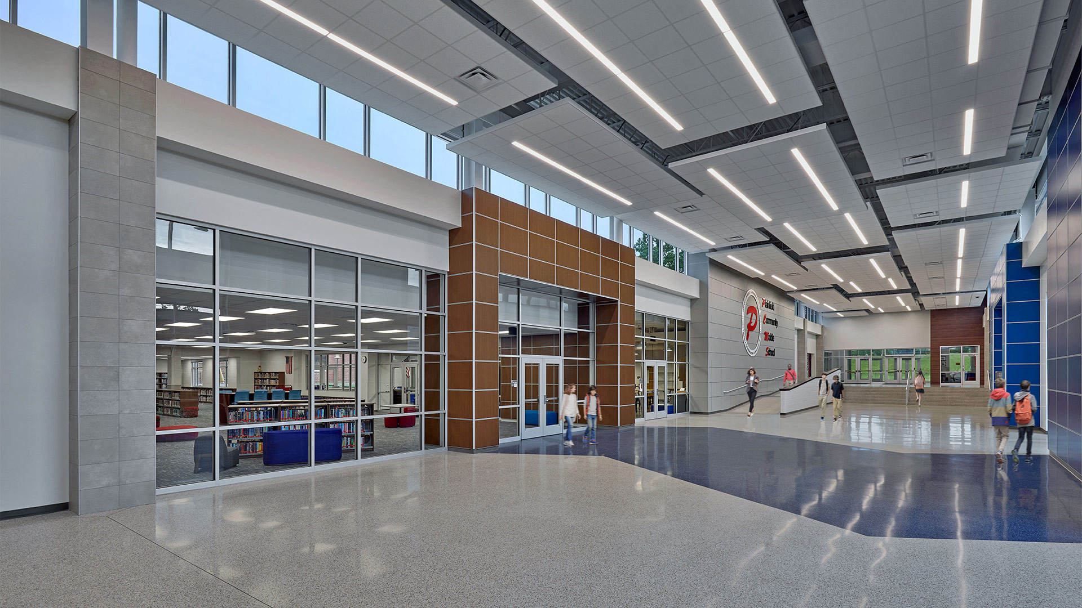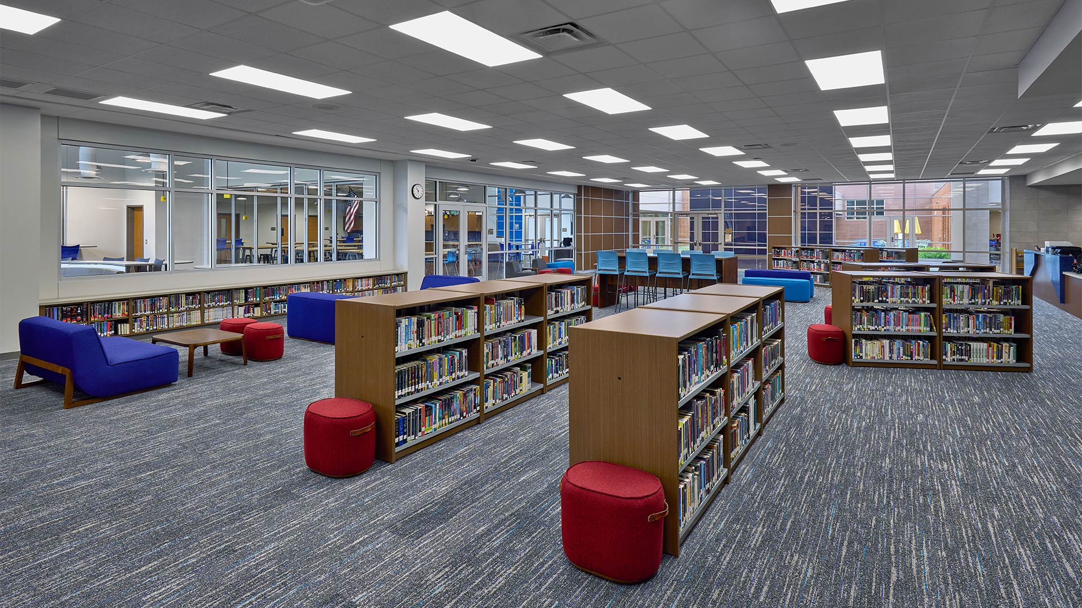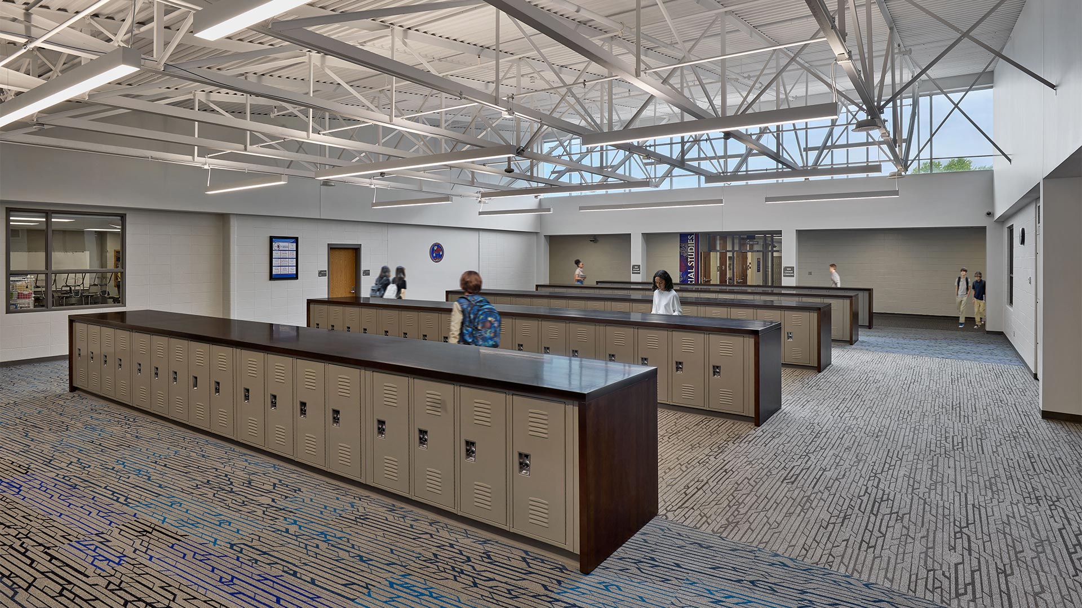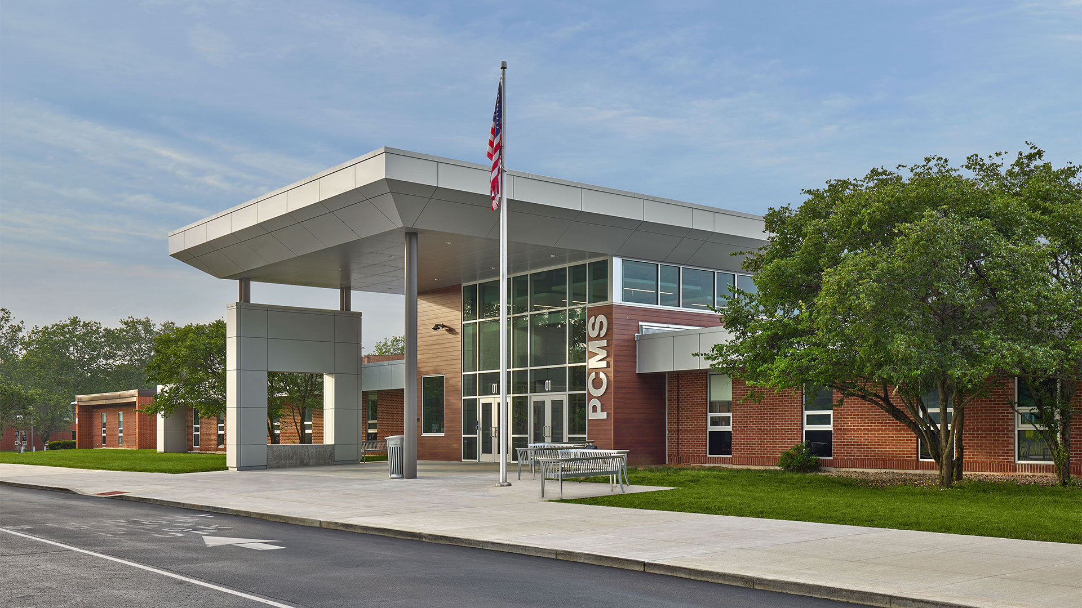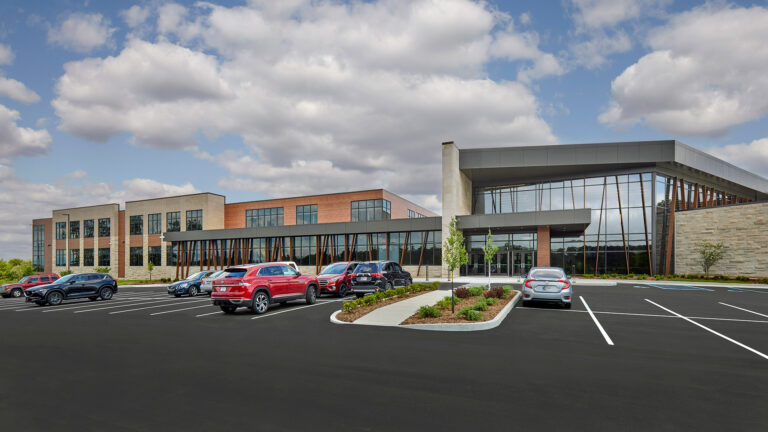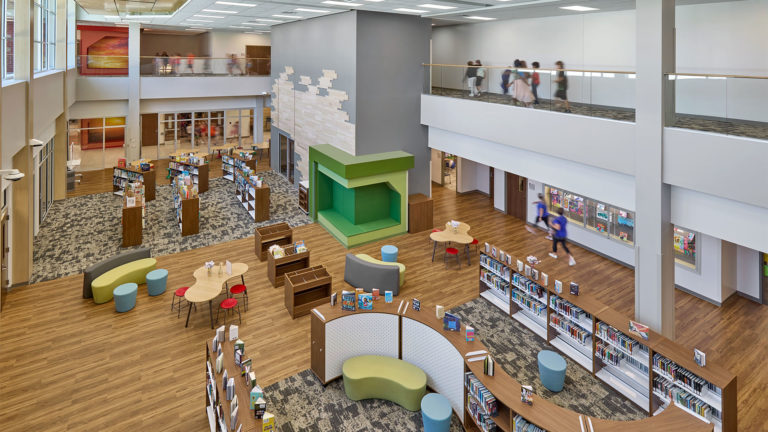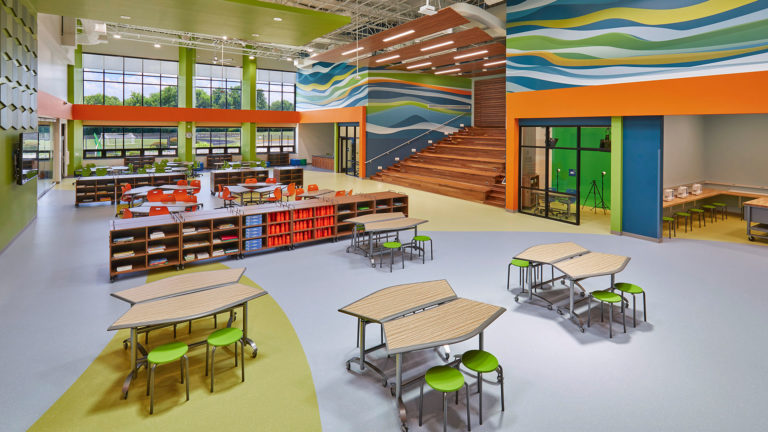Plainfield Community Middle School
Originating as Plainfield High School in 1956, the building has been expanded and renovated more than sixteen times over the last 60 years.
CSO’s design solution emphasized impacting learning environments, improving building circulation, and upgrading finishes, lighting, and technology throughout the building. The most dramatic change to the building is a new two-story corridor that cuts through a large portion of the existing building. This new space creates a student commons and a clear main entry for the building. The renovated media center and new STEAM focused ‘Idea Lab’ are placed directly adjacent to the student commons, helping to emphasize their importance to the school.
Classrooms were reorganized into grade level specific areas to breakdown the large footprint of the building. Designers capitalized on underutilized space throughout the building by removing walls to corridors to create shared collaboration and break out spaces for teachers to utilize throughout the day.
Various construction types and methods from multiple eras posed a unique challenge for CSO’s designers. By thinking creatively and relying on their expertise, they were able to breathe new life into this building.
Project Details
189,261 sf renovation
U.S. Department of Education Green Ribbon School
