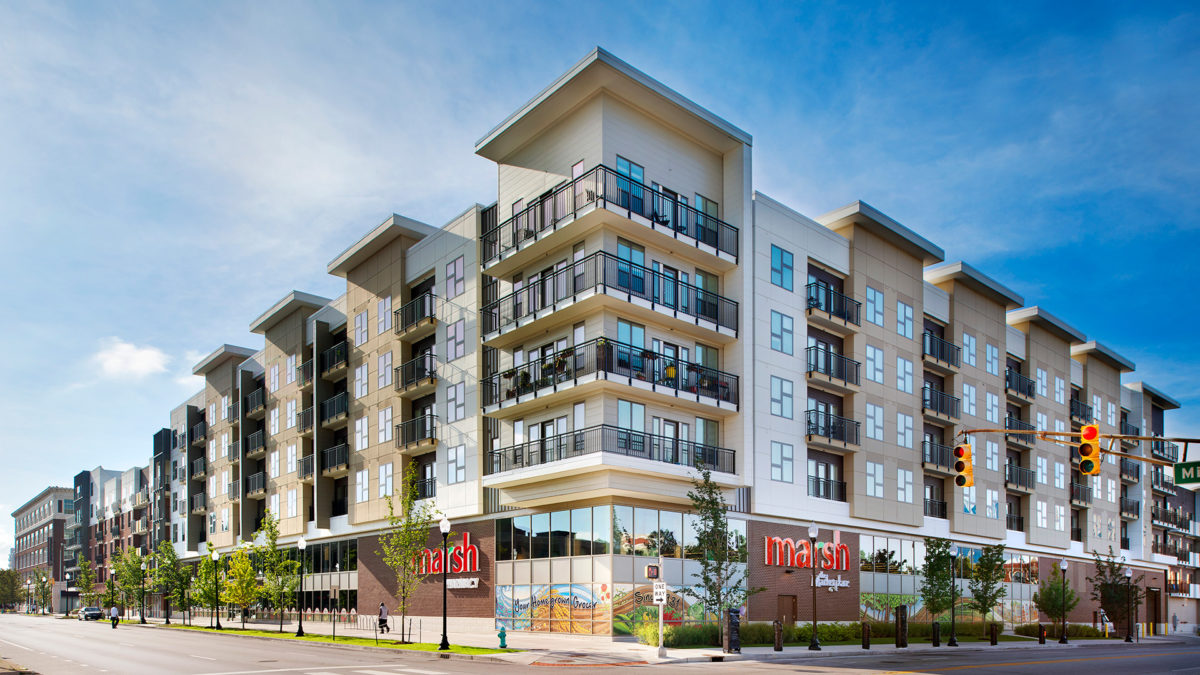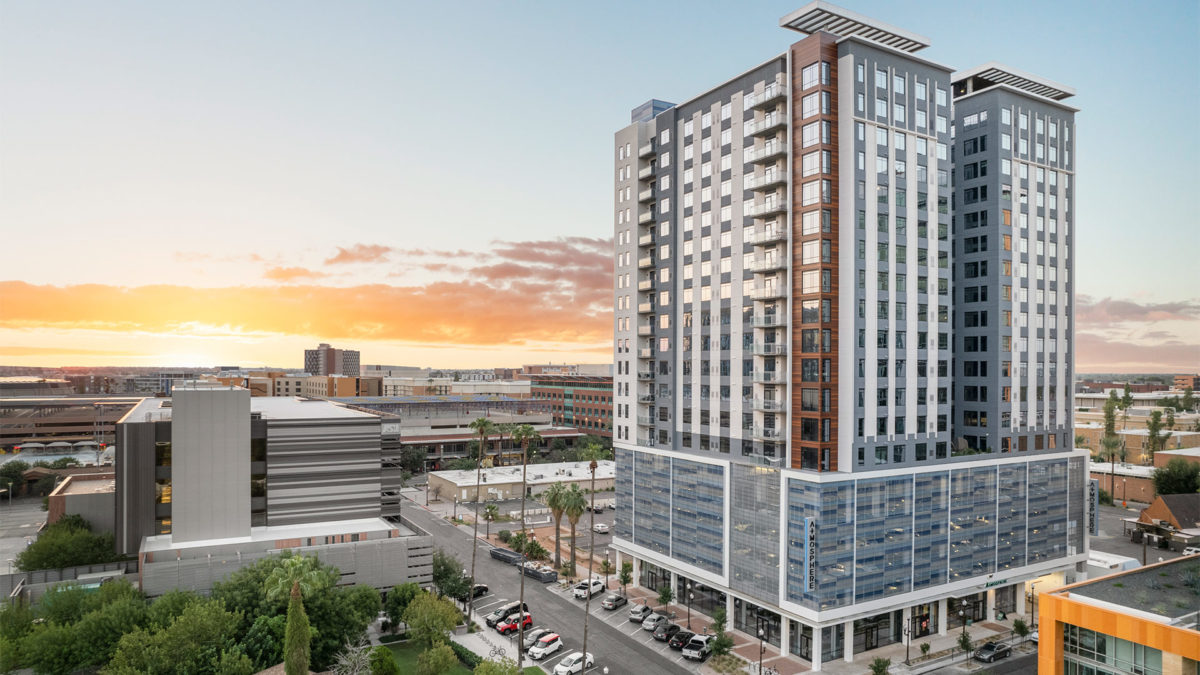
As one of the only cities in the Phoenix metropolitan area that is landlocked by neighboring municipalities, Tempe has avoided the region’s characteristic sprawl and has instead pursued growth by enthusiastically embracing increasing density and taller developments.
The building’s base contributes to the energetic downtown environment with nearly fully glazed elevations along the public streets and a canopy that lends protective shade in the 110-degree summers. The mid-level parking decks are screened with a visually cooling blend of blues and silvers. Likewise, the building’s external color palette is drawn from a range of lighter grays and off-whites, not so bright as to be reflective, but light enough to effectively deal with intense solar radiation. Wood and metal provide accents at areas of close pedestrian contact. As a contributing member of the growing Tempe skyline, the building is capped by a lighted trellis/cornice feature.
Leasing, amenities, and 5,000 s.f. of retail space occupy the first floor, with 5-levels of parking garage above. Levels 6-19 are apartment floors with 252 units, arranged in an H-Shape plan configuration, with courtyards facing east and west. These 6th floor courtyards offer intimate outdoor spaces for residents. A variety of amenities occur at the 20th floor, including a pool, hot tub, covered terraces, and an indoor lounge and fitness area. All of these spaces are afforded sweeping vistas of the city beyond, most notably a great view of Hayden Butte, a 330’ tall volcanic uplift and popular hiking destination, a few blocks to the north. Hayden Butte is home to 1,000 year old petroglyphs, along with the signature 60’ tall letter “A” belonging to the University.
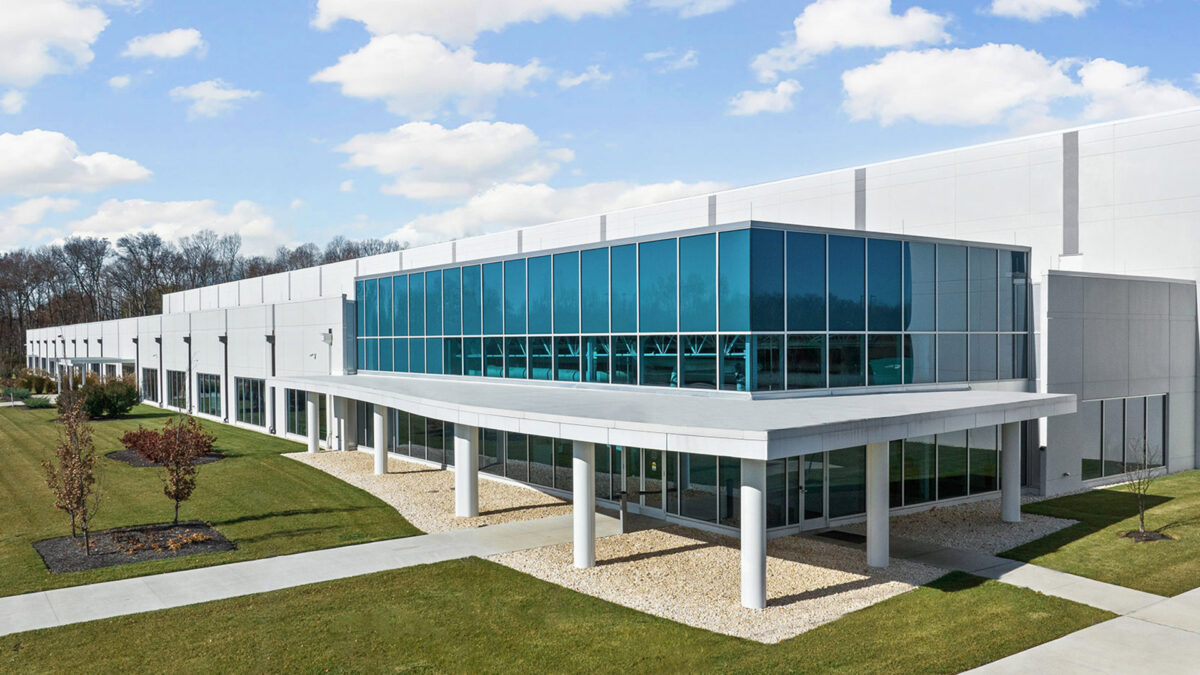
The genesis of the facility’s design was the result of harmonious collaboration between the GE/Unison leadership team, engineers, project developer, construction partner, and the architectural and engineering team. Working closely with GE engineers over several months, the design team developed a manufacturing space that seamlessly marries form and function.
Inspired by GE’s visionary ethos of melding machines, data, and humanity, the new facility is rich with refined elements and humanistic warmth. Contemporary design intertwines with timeless materials in a light-filled space. Linear and curved elements pay homage to the intricate components of aircraft engines. Amidst the sleek sophistication, the design honors GE’s storied legacy, a testament to its history, innovation, and enduring success.
Within the office space, a variety of workspaces, meeting rooms, and communal areas foster collaboration and innovation. Key amenity spaces prioritize employee wellness and productivity, from the expansive fitness center to the Mothers’ Room, café, and health clinic.
Externally, the facility stands as a beacon of modernity and efficiency. Panelized precast concrete juxtaposed with expansive storefront and curtain wall window systems evoke a sense of innovation and dynamism. The rhythmic fenestration of the office and lobby areas invites abundant natural light and views, while energy efficient, low-e insulated glass helps control heat gain and manages energy consumption and operational costs.
Located within the Miami Valley Research Park in Beavercreek, Ohio – a suburb of Dayton – the facility emerges as a nexus of ingenuity and possibility. Manufacturing operations focus on engine components and mechanical systems for civil, military aviation, and aero derivative applications.
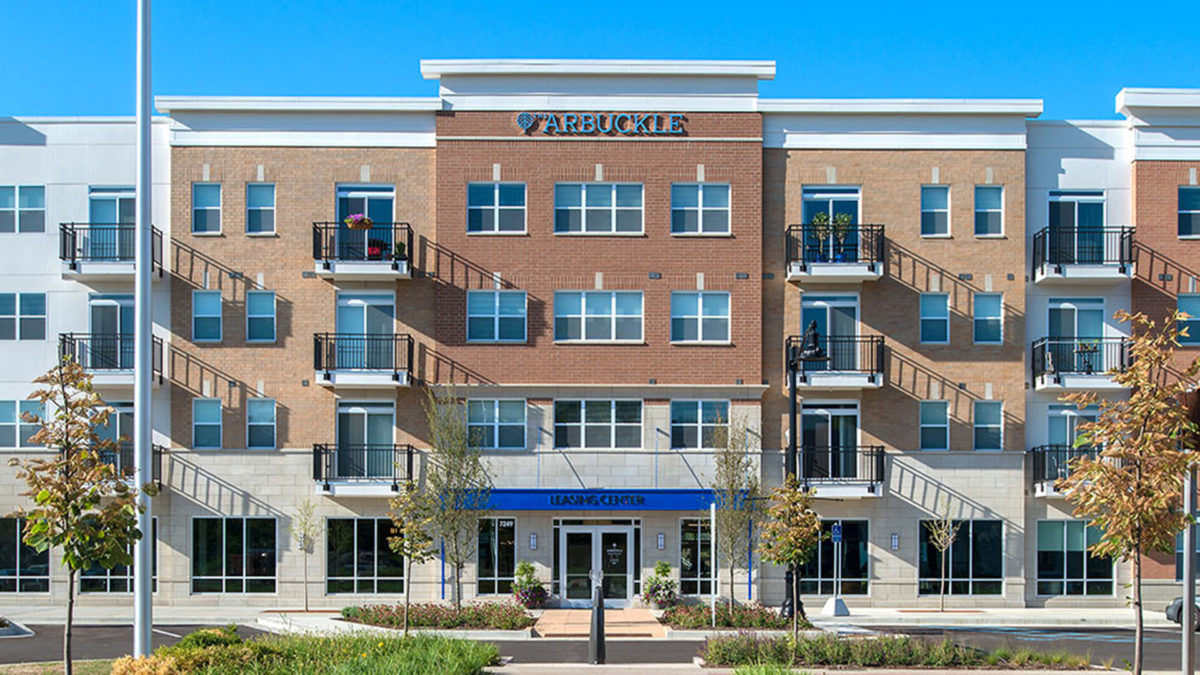
The Arbuckle mixed-use urban living project was one of the key initiatives in the Town of Brownsburg’s goal to transform the Arbuckle park area of downtown into a vibrant, pedestrian-friendly, economic center with many commercial, retail, and residential options for residents.
Designed to fit sensitively into the fabric of Brownsburg’s historic downtown, the architecture of the Arbuckle is about placemaking and creating resort-style urban living options for Brownsburg. The human-scale façades are carefully detailed with warm tones of high quality brick, cast stone lintels, and traditional cornices.
The retail storefronts work together with the streetscape design to create an upscale, walkable, live-work-play destination in the heart of Brownsburg. The building is designed to completely conceal the ample parking and to create a beautifully landscaped interior courtyard with numerous amenities.
The 200+ residences include studio, one and two bedroom luxury apartments.
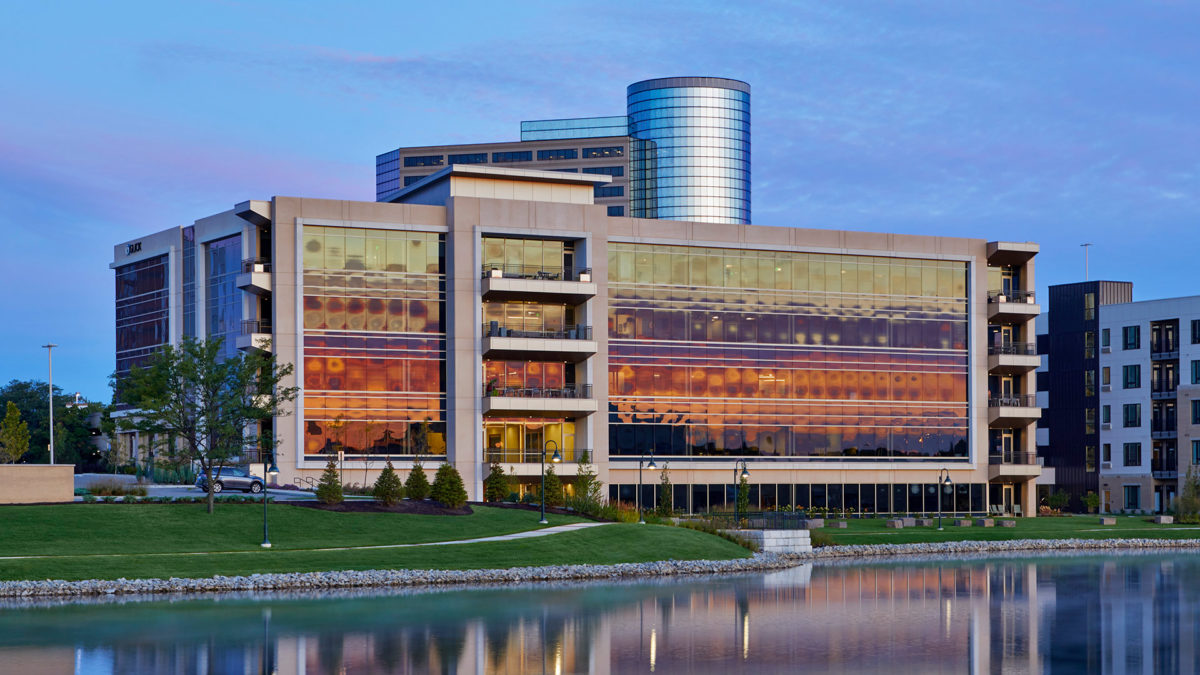
The River North office building is strategically located on the scenic 25-acre lake of Keystone at the Crossing. The east face of the building embraces the morning sunrise and capitalizes on serene water views. Simple forms frame the glass openings and pay respect to the nearby existing architecture. The multi-tenant building further leverages the site by incorporating small retreat terraces overlooking the lake and centrally positioning the vertical circulation adjacent to the large two-story gathering hub, while enhanced exterior spaces lure tenants to the outdoors to work, relax and play.
Upon entering the 116,836 square foot, 5-story building, visitors are immediately drawn to the pass-through views to the lake. The interior design is intentionally subtle, but sophisticated. This design philosophy encourages the eye to continue outward to reinforce the connection to nature. Biophilic patterns can be found throughout the interior design, which is a unique concept for a multi-tenant development. The views to the water and connection to nature were leveraged, and to further the biophilic story the design team incorporated biomorphic patterns within the interior wood cladding, utilized simple-natural materials, and honed in on the human desire for an identifiable but safe risk situation at the glass railing overlook. The natural beauty of the walnut wood is observed from the main floor on the underside of the stairs and is intended to symbolize the complexity and order found in nature.
The River North office building at its core incorporates a simplistic design approach. However, digging deeper, the design is extremely complex and unique to the market. The design provides a piece of serenity within a continually evolving and very desirable area of Indianapolis. Visitors and tenants enjoy, within walking distance, many of the City’s most highly regarded restaurants and retail shops. This building is part of a holistic redevelopment of Keystone at the Crossing, including a five-story, 198-unit apartment building and parking garage, and a 129-room Hampton Inn & Suites Hotel.
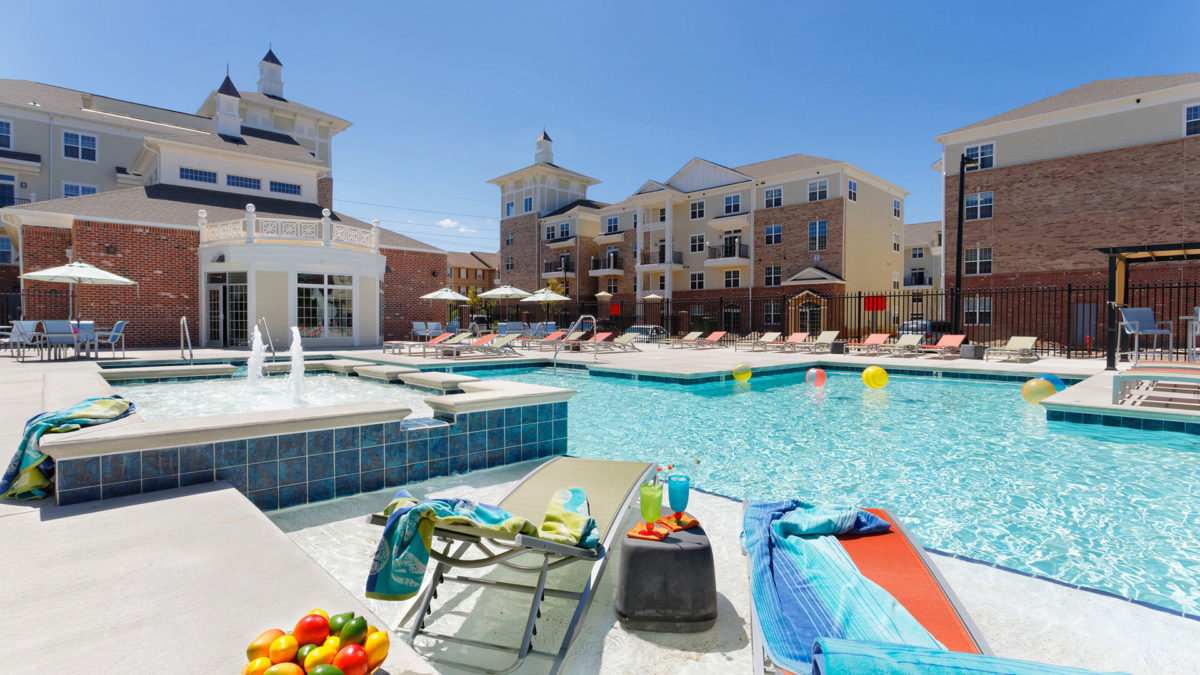
The Collegiate on Angliana is a four building complex adjacent to the University of Kentucky campus in Lexington that utilizes a unique 2-story unit design that eliminates the public corridor on floors 2 and 4, thereby creating a highly efficient floor plate with very attractive units in one, two, three and four bedroom configurations. Every apartment features a spacious layout with secluded areas that provide residents with plenty of space to socialize and private areas for downtime.
The apartments within the complex have townhome-style layouts and include fully equipped kitchens, hardwood floors, private balconies, oversized closets, long hallways for maximum privacy, and spacious living rooms. Additionally, the complex has amenities such as a resort style pool, hot tub and sundeck, fitness center, indoor/outdoor gathering spaces, computer center and study lounge, clubhouse, and basketball and volleyball courts.
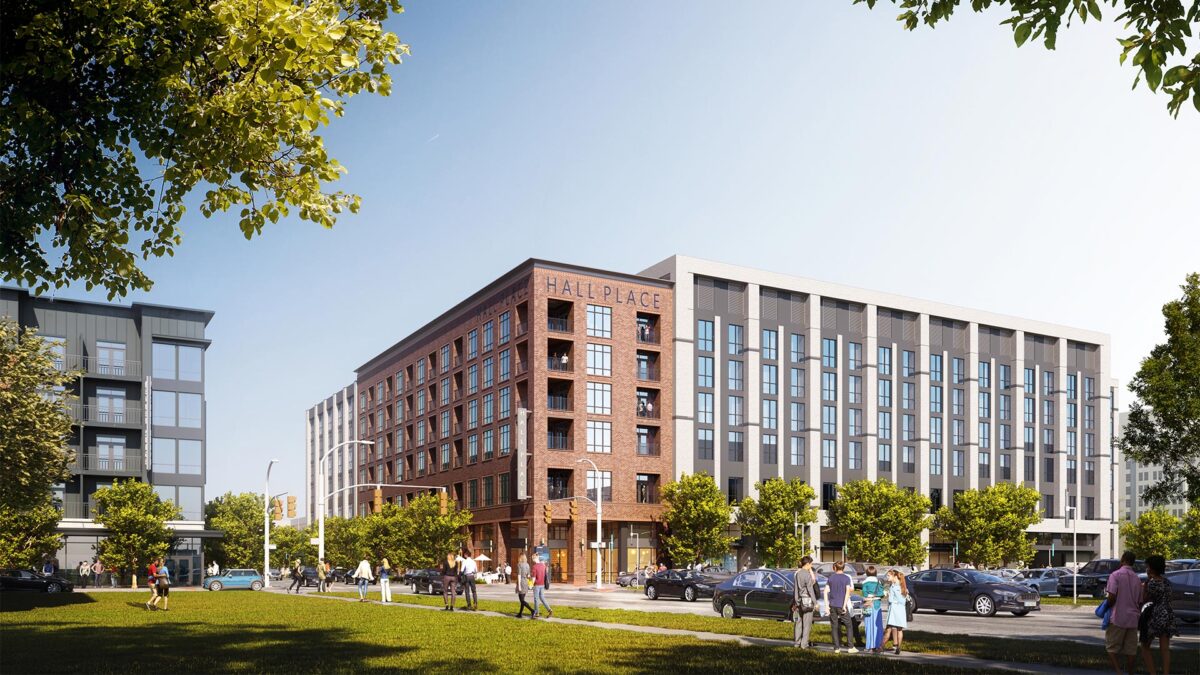
Hall Place is an urban mixed-use block at the southwest corner of 18th Street and Illinois Street in Indianapolis, providing housing opportunities within the rapidly developing IU Health District. Taking the place of an existing surface parking lot, this project for Arrow Street Development consists of 279 apartment units along Hall Place facing west, and a small amount of retail space at the ground level. Three stories of structured parking occupy the base behind the façade, and there is a 4th level resident amenity terrace wrapped on three sides by the apartment tower.
The exterior design that is timeless, ordered, and traditional in character, detail, and massing. Masonry runs full height from the ground to the parapet, with architectural detailing breaking down the scale in regular bays across three distinct but thematically related facades.
It is to be located across the street from “Wesley Place”, another Arrow Street project designed by CSO. Together these projects will contribute to an enhanced vitality in this rapidly changing area.




