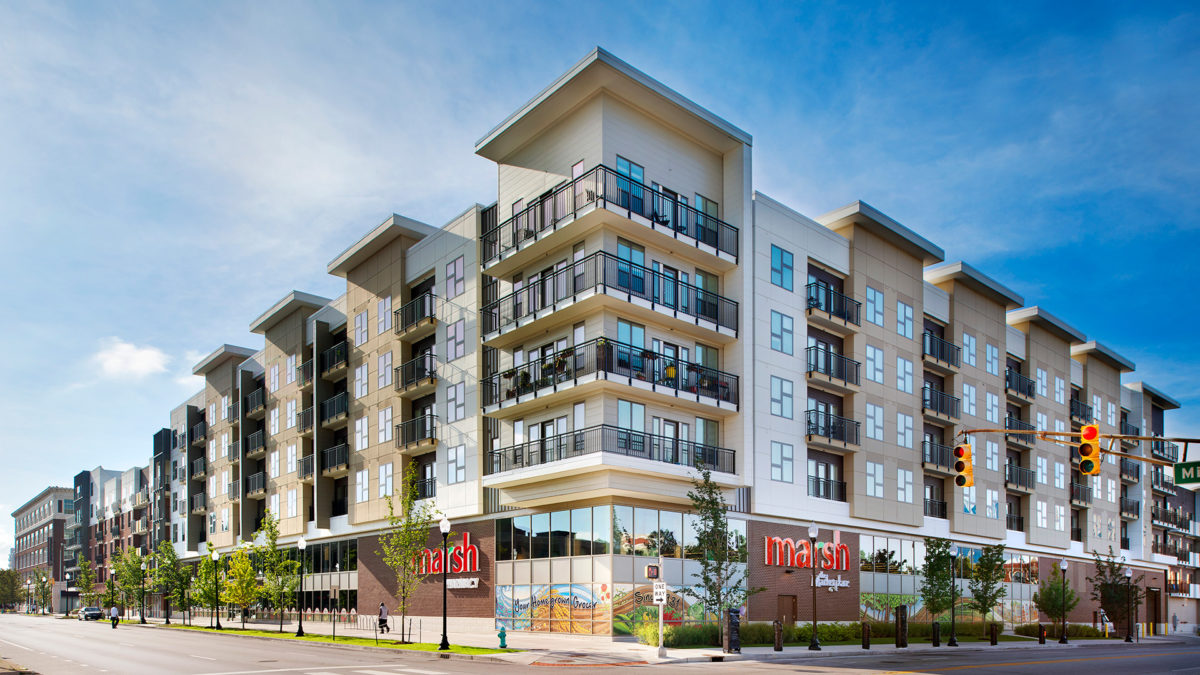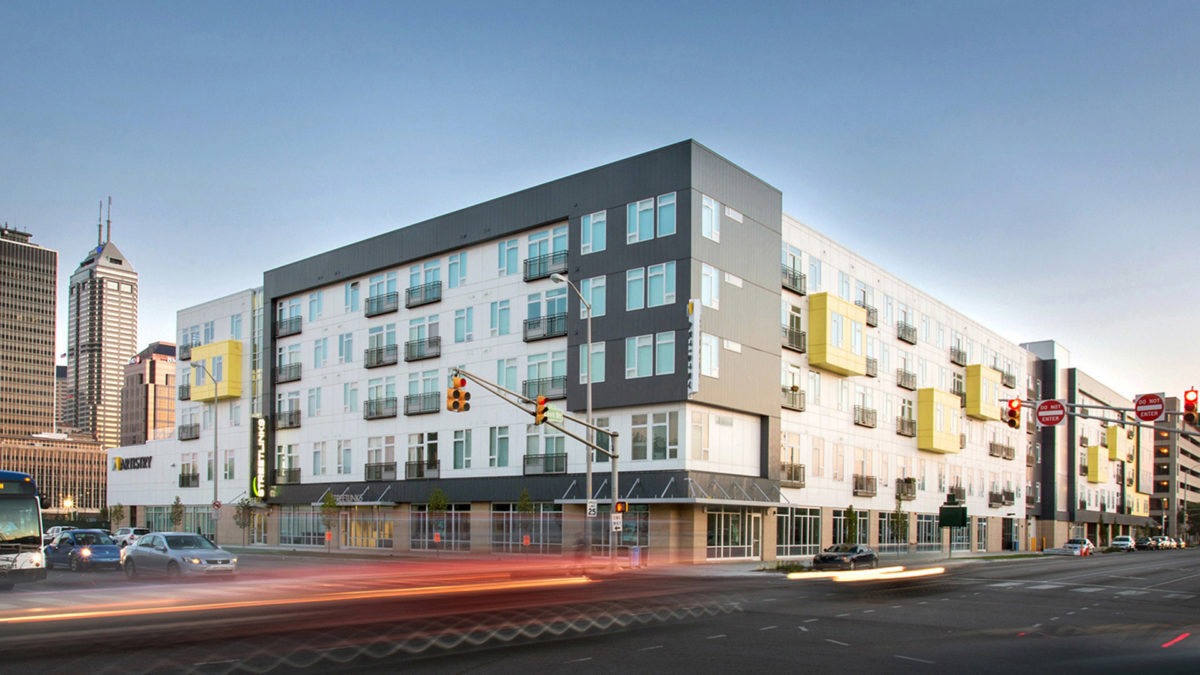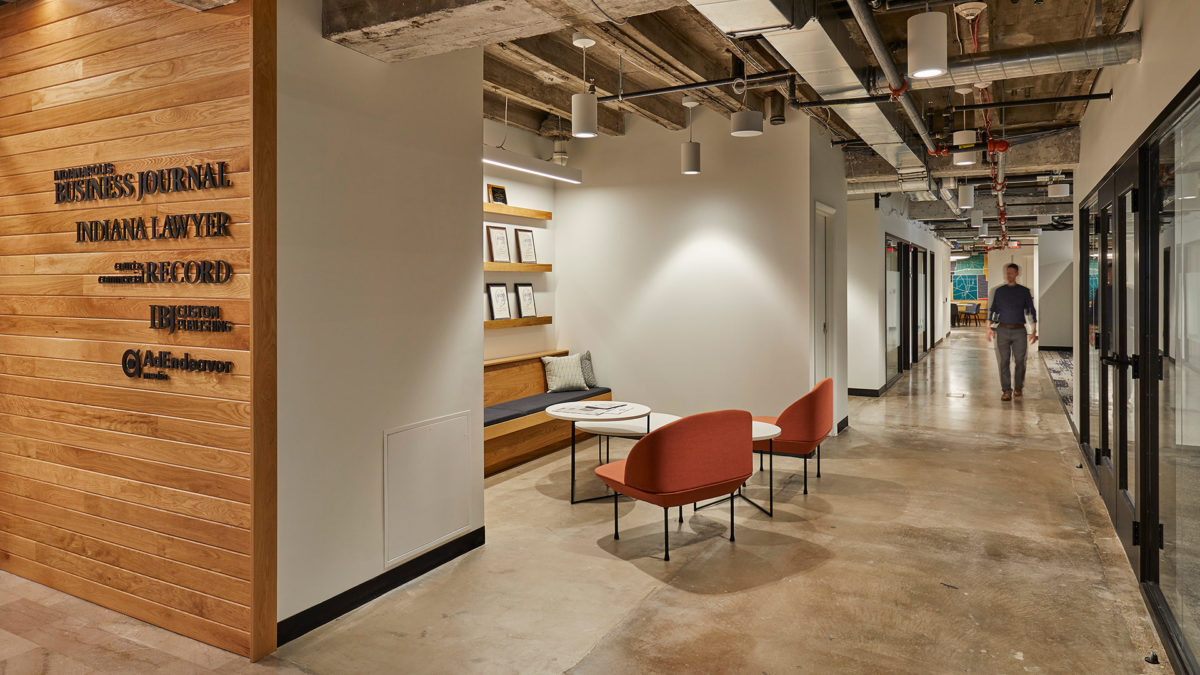
After nearly 40 years in the same office, IBJ Media had the opportunity to move to a historic building overlooking the iconic Monument Circle in downtown Indianapolis. CSO designed a space that features unique branding elements referencing the history of the printing industry while giving IBJ’s workplace a fresh new look.
Cursed with low ceilings and odd angles, the space presented challenges for space planning and capturing natural light. CSO’s interiors team focused on the positive – great views of Monument Circle and raw building materials that told the story of the building’s past. The designers embraced the odd building shape as an opportunity to carve out interesting spaces.
Upon entering the IBJ’s new offices, visitors are greeted by a custom art installation created from rolled up pieces of the IBJ’s past publications. Working closely with CSO, the artist took great care to highlight quirky references to Indiana, setting a sophisticated-but-fun tone from the very beginning. To the right, the reception desk sits in front of a black-on-black logo, representing raised printing press letters covered in black ink, a reference to the history of the profession.
Other creative decisions were guided by the mostly-linear layout of a newspaper and by the idea of the old meeting the new. As we sit at a crossroads between digital and printed news consumption, this new office tells a beautiful story of those things working in harmony with each other both in function and aesthetic.
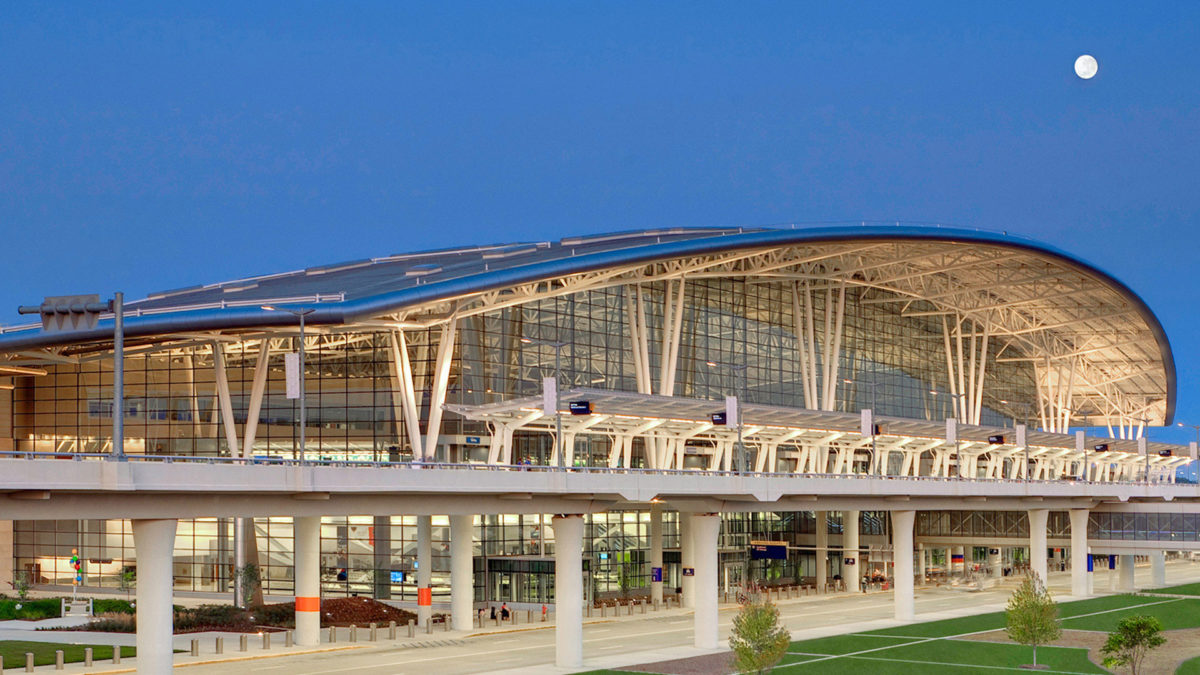
The terminal at the Indianapolis International Airport is a modern, dual-level terminal located midfield between the two main runways. The terminal is designed as a dynamic, changing form that reveals its purpose as a destination, gateway, and powerful symbol of the city. The first complete airport campus to earn LEED certification, the airport is built for growth and flexibility well into the future.
CSO directed and coordinated the design development, construction documents, bidding, and construction administration phases of this seven-year project. The firm displayed the key skills that airport planners were looking for to lead this partnership, including; the ability to collaborate with the Design Architect and other consultants; an outstanding track record in partnerships with Disadvantaged, Minority, and Women Business Enterprises; and experience with large, multifaceted projects that demand aggressive scheduling and multiple bid package experience. This project was designed in collaboration with HOK.
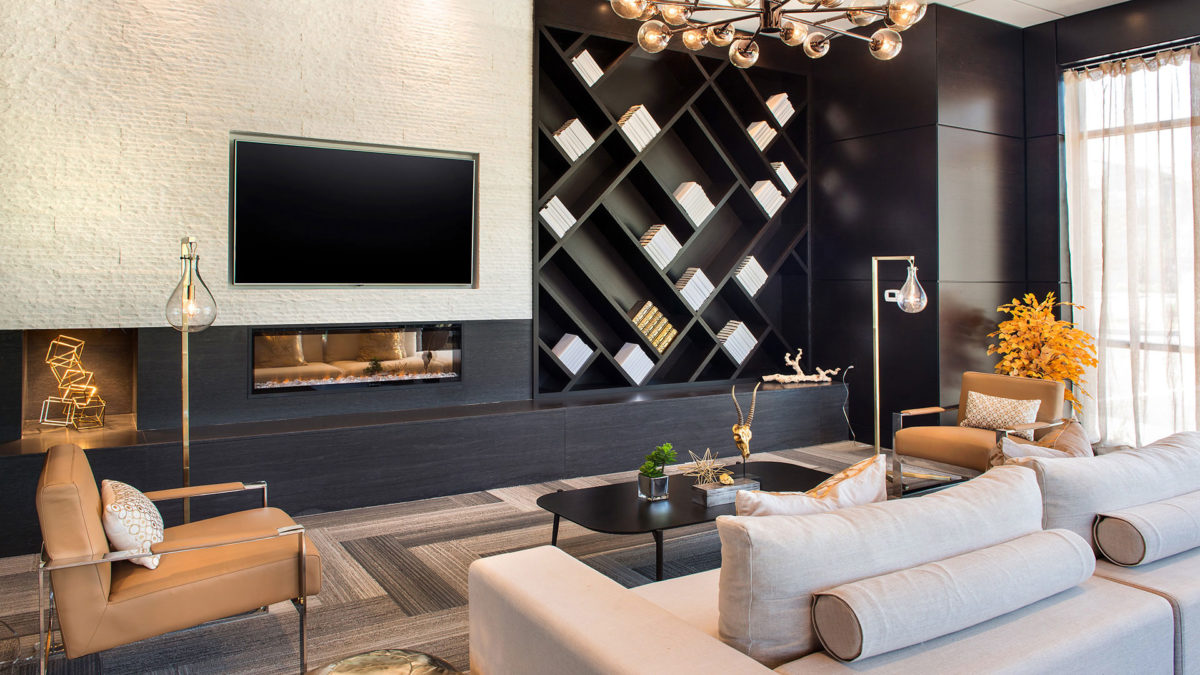
The Olivia on Main Luxury Residence & Shoppes is a five-story, mixed use development that includes 204, 1 and 2 bedroom apartments, 17,000 square feet of retail/restaurant space on the ground floor, 57 covered parking spaces, an indoor amenities center, and an elevated second floor pool and deck with an indoor aqua lounge.
Upon arrival to the amenity center and leasing offices, visitors and residents are welcomed by an open concept with views to multiple engagement spaces. The design team planned the amenity center to allow residents and visitors to choose their level of social interaction within the space. On axis with the entry is a beautiful stone island and hospitality center. Intentionally located as the heart of the space, much like today’s residential kitchens, it serves as an informal gathering space, a hospitality space, and meeting location. From this central location residents and visitors may choose to further explore the space. Upon exploration, they will find a private movie room, fitness center, conference space, business center, gaming lounge, and finally a private library lounge.
The interior design of the apartment and amenity center sought to balance a luxury feel with a budget that was consistent with area development. Throughout the space touches of casual luxury are noted in unique lighting elements, natural stone materials, and a clever mix of metal finishes. The neutral foundation for the palette elevates these features allowing them to make a lasting impact on visitors and residents alike.
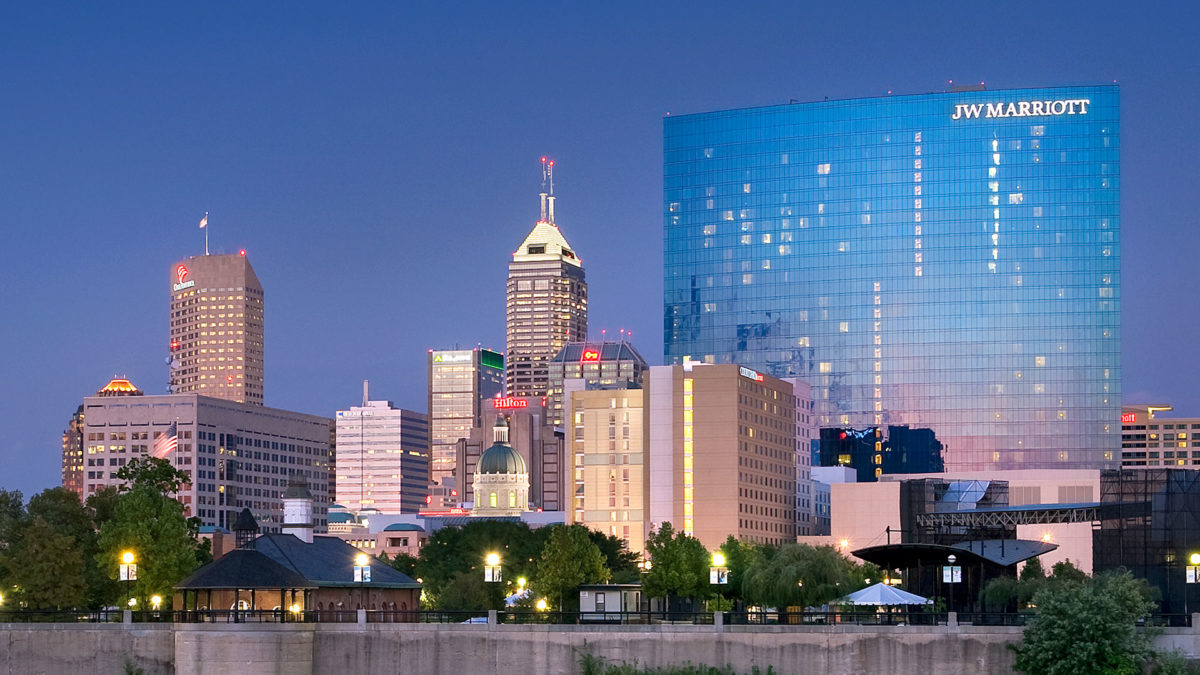
The 34-story crescent-shaped tower fronts the city but pivots on the site, reinforcing the downtown grid to the east while acknowledging the museum campus gardens and White River to the west and north. The complex has a low-rise masonry and limestone podium that wraps the west and south façades and creates a city-scaled plinth that helps moderate the overall scale of the structure. The dramatic tower interlocks with the podium and presents itself in full height along the east and north façades, and a two-story glass canopy defines the main entrance on West Street.
Within the podium there is ballroom and meeting space made up of 23,000 square feet of exhibition space, a 20,670 square foot junior ballroom and a 40,500 square foot grand ballroom, which is one of the largest Marriott ballrooms in the world. The 1,005-key complex also has a 1,000 car, three-level, below grade parking structure and a covered overhead walkway to the Indiana Convention Center, making it the perfect destination for the adjacent convention center, museums, ballpark, and business district. This project was completed in collaboration with HOK and was the largest JW in the world at the time of completion.
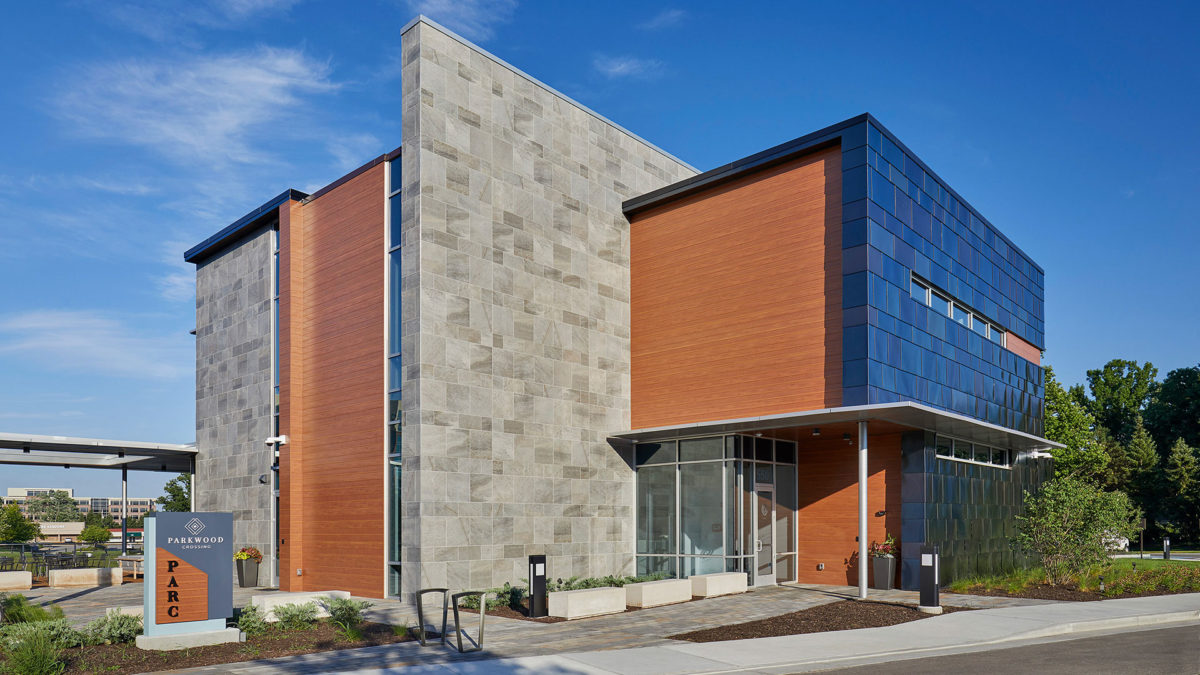
CSO was commissioned to design an amenity center to serve Parkwood Crossing in order to invigorate the workplace experience for tenants by offering enhanced opportunities for food service, meeting spaces, as well as indoor and outdoor fitness. The location and orientation of the building provides visitors with a peaceful and regenerative connection with the adjacent lake. PARC includes a concierge, dining facilities, a 6,000 square foot fitness center, cyber café, conference rooms, a bike share option, and collaborative spaces available to all tenants located in Parkwood Crossing.
The design concept was organized so that the “service” functions are oriented to the west side of the building, acting as a thermal and visual buffer from western sun/wind exposure and views of the large parking field. This allows the “people spaces” – the cyber café, meeting areas, and lounge spaces – to take advantage of water views and a tranquil, shaded outdoor deck. This organization is architecturally expressed through the use of a continuous stone wall plane that bisects the building into solid and void volumes. The exterior utilizes natural materials including glass, concrete, stone, wood, and colored stainless steel “shingles” which project an urban feeling.
The interior design is focused on natural light, flexibility, openness, and durability. The carpet, tile, and polished concrete co-exist nicely, providing a soothing accent to those seeking respite, nourishment, or the opportunity for exercise. The diverse seating options provide solutions for a wide variety of personal interactions while allowing for unique experiences and vantage points for visitors. The 14,000 square foot state-of-the-art amenity center goes a long way toward improving the daily workplace experience of the Parkwood Crossing business community.
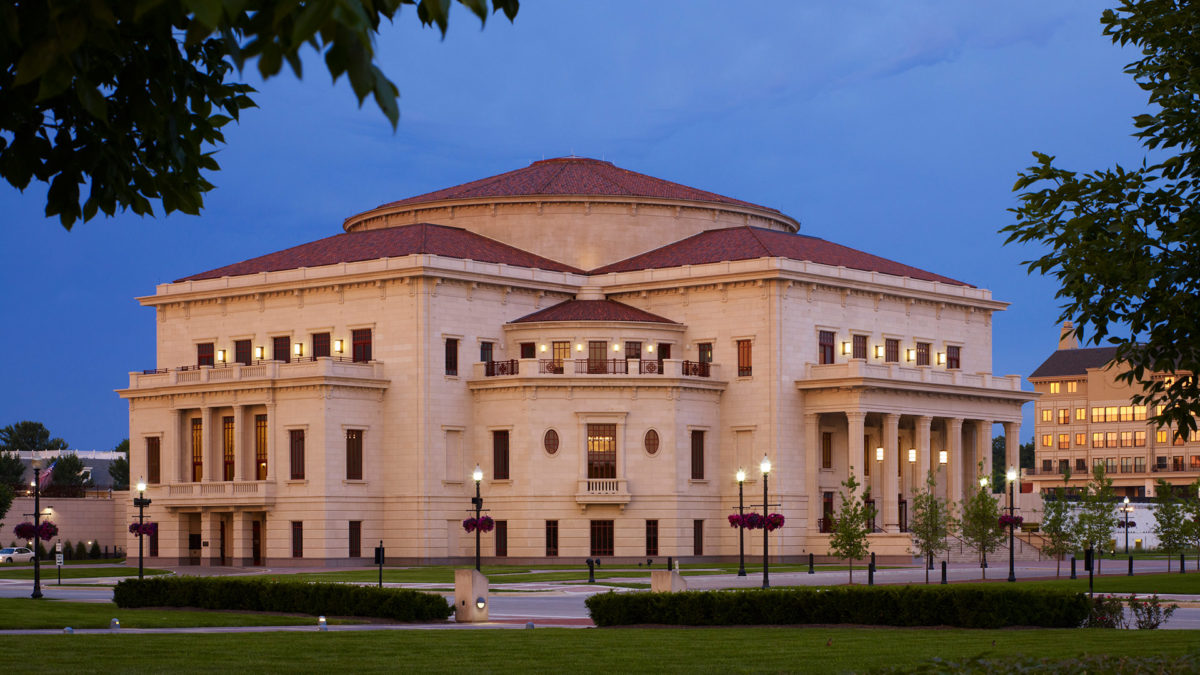
The design of the Palladium is based upon the traditional ‘shoe box’ shape concert hall with high ceilings and massive, sound-reflecting walls. This cornerstone of the Carmel City Center is designed to accommodate a myriad of music types.
The performance hall is designed as a multi-purpose space, yet its principal use is for live symphonic music. Through the design process it was decided that a truly multi-purpose room would not meet the highest standards for music production, however a room built for symphonic music can support many other types of events. In true concert hall fashion, the hall was developed as a single room, meaning there is no separation between the audience and the performers. This allows the initial sound to radiate freely without the constriction of a proscenium wall.
Within the hall, acoustics are further refined with the utilization of variable acoustic devices including automated curtains and a one-of-a-kind glass and steel acoustic canopy. The facility also includes state-of-the-art production lighting and sound systems with the capability to handle almost any production.
The space is designed to accommodate all patrons with visually excellent sight lines. The seating mix includes distinct locations including main floor, choral balcony, balcony, and box seats with private anterooms.
CSO was commissioned by the City of Carmel and the Carmel Redevelopment Commission to serve as the Architect of Record on The Palladium at the Center for the Performing Arts. The firm worked with David M. Schwarz Architects and Artec Consultants, Inc. to design the only true concert hall in the region.
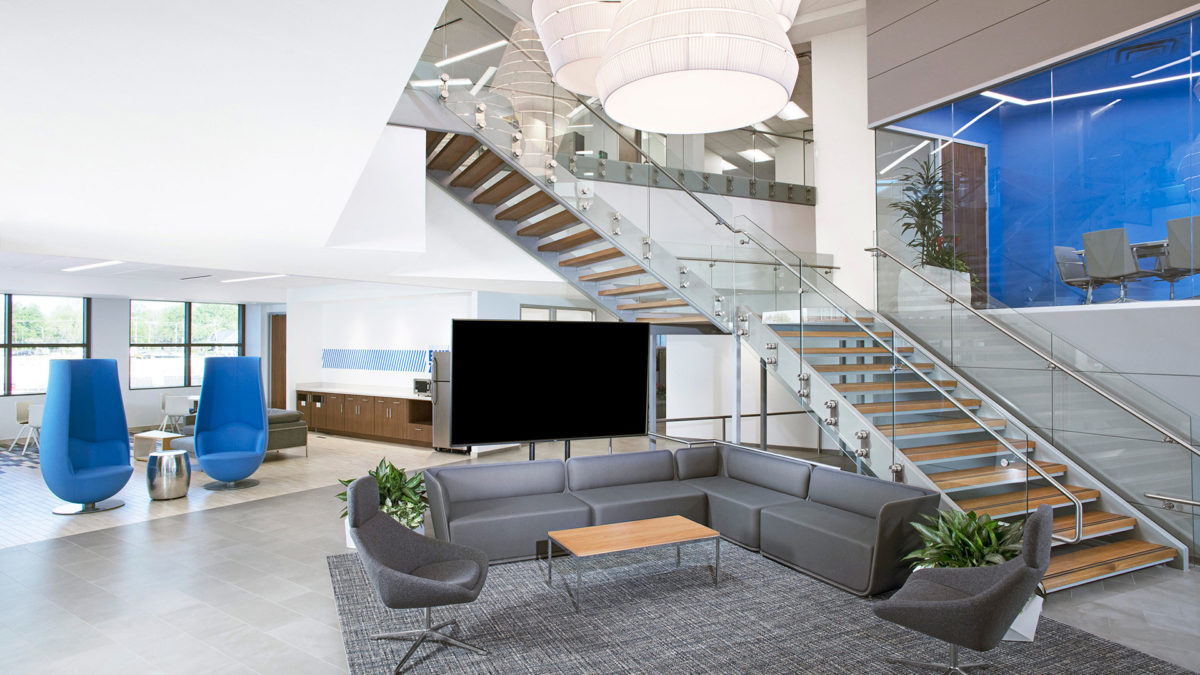
CSO designers conducted extensive visioning sessions with focus groups from Allied Solutions to guide and inspire the design for their new headquarters. The Allied Solutions team had the following to say about the visioning process: “When you ask employees what they want in a new space, they are limited to envisioning only the environments in which they have personally experienced. The Visioning exercise developed by CSO draws out attitudes and ideas that employees otherwise would not be able to voice when asked, ‘what do you want in your space?’ This was a key part in the overall design strategy for Allied Solutions’ new headquarters, allowing our employees to voice their unique input for the company’s new space.”
The holistic interior design, and seamlessly incorporated branding elements are apparent immediately upon arrival to Allied’s second floor lobby. There, employees and visitors are enveloped by Allied Solutions’ “Blue Culture” with views to an atrium with a grand staircase, an informal mid-level conference room, social gathering spaces, and a 3rd level conference room. By design, the activity of the office is put on display in response to feedback provided by the user groups during their visioning sessions. Research and careful dissection of information from the visioning sessions gave designers the opportunity to carefully parallel Allied Solution’s unique culture in its interior environment. The result is a unique space that embodies the company’s cultural and business aspirations.
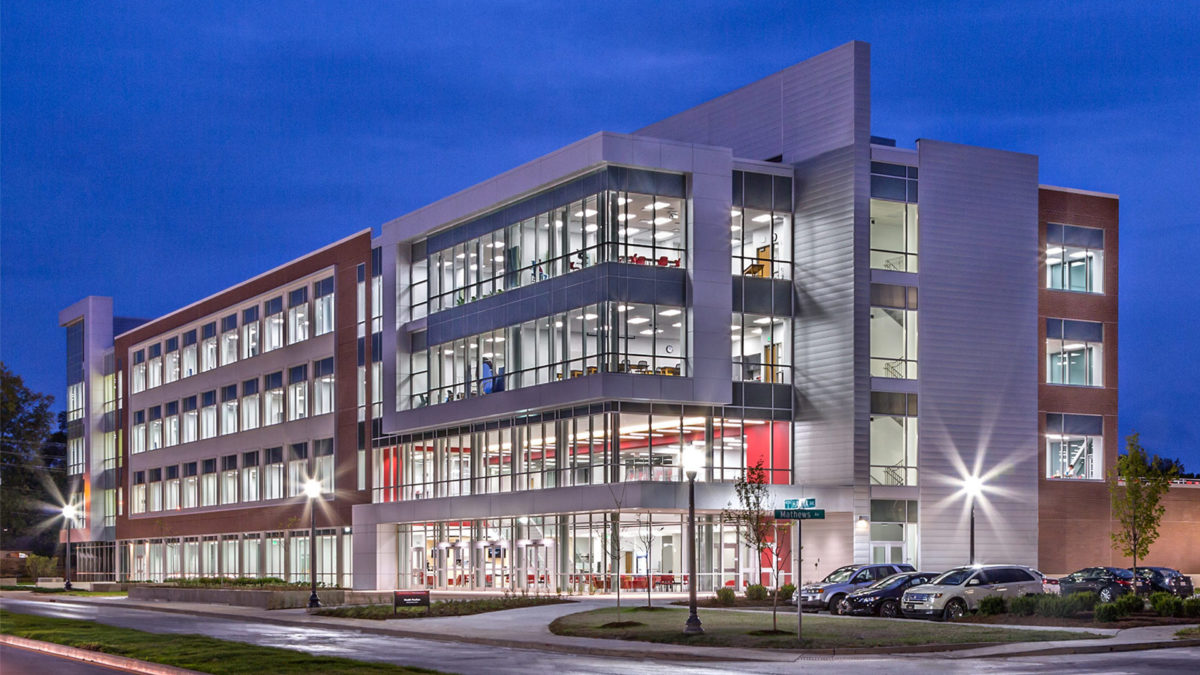
Part of the University’s efforts to economically revive the south side neighborhood and attract new students, the Health Sciences building provides a new gateway to campus and an integrated hub where faculty, students, and healthcare professionals can collaborate on education and research.
The new Health Sciences building is reflective of the University’s commitment to inspiring excellence by providing learning opportunities that respond in innovative ways to the needs of all students. The building design presents a transparent, flexible concept that allows for current and future needs of the programs housed within. The building’s prominent location creates an ideal venue for an outdoor seating and interaction area adjacent to the indoor café.
The building consolidates several departments into a collaborative and integrated learning environment that promotes intellectual and social interaction among students and faculty. Included in the design are teaching spaces, faculty areas, research labs, and wellness-related areas for the Physical Therapy, Occupational Therapy, Nursing, Kinesiology, and Psychology Programs.
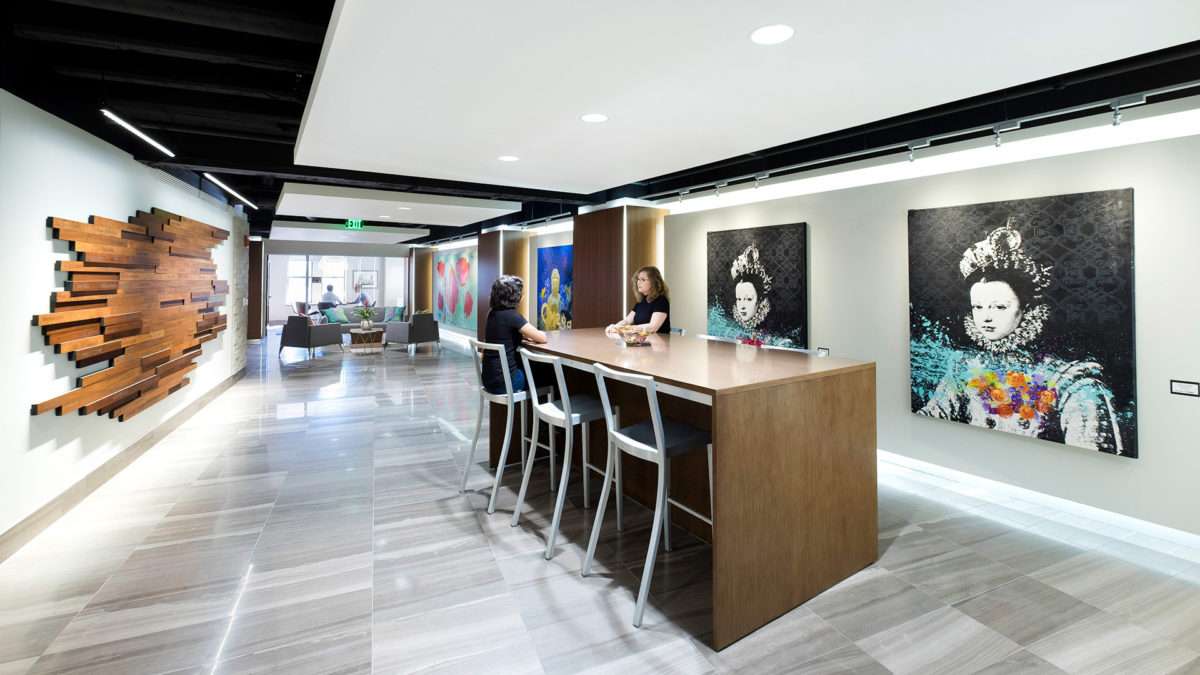
Recognizing that an up-to-date work environment would be a tool to help them enhance their culture and attract top talent, LDI hired CSO to guide them through a cultural shift to energize the office. Their goal was to provide an environment that facilitates interaction, collaboration, and the use of technology.
The interior design team at CSO led visioning sessions to determine the project’s guiding principles and interviewed representatives from each department to determine staff, work-flow needs, growth, and goals.
The interior design and corporate branding pay tribute to the rich heritage of the company in subtle ways such as the incorporation of the “Lacy Knot” in the pattern of a suspended ceiling and a custom conference table. Additionally, the design includes a new staircase to connect their two floors of office space. The stair features custom sculptural details to pay homage to the company’s history in the corrugated paper industry and milestone dates. There are a multitude of details that the design team was able to incorporate into the final design through careful research, in-depth visioning, and interview sessions with the client.
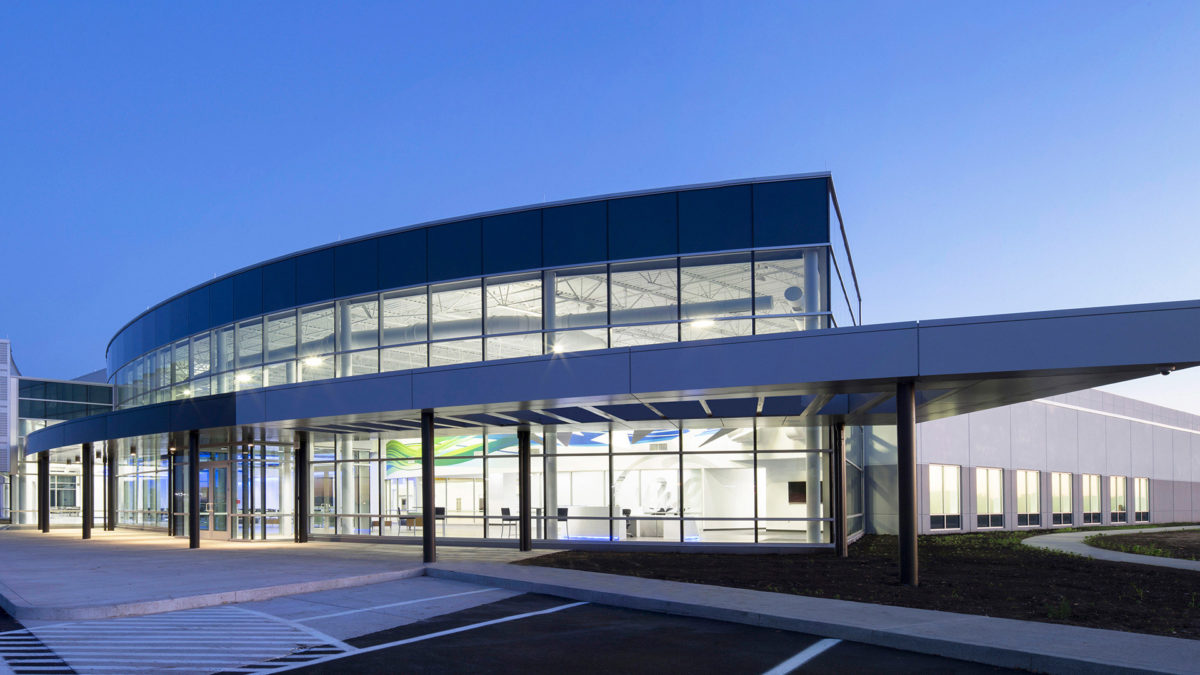
The GE Aerospace LEAP Engine Facility is the second of its kind in the United States and the third project of this type CSO has designed for GE. The facility features some of the most advanced manufacturing techniques in the world and represents a major milestone in technology development in this country.
The 35’ clear height manufacturing space included 80’ structural spans with 12.5 ton beam cranes, 10” thick, ultra-flat, polished concrete floors and generous amounts of natural light provided by expansive clerestory windows. The tiered ceiling panels within the assembly space help humanize the scale. They serve as a space transition and a subtle representation of flight. The finishes are intentionally light, clean, and neutral. This notion relates directly to the GE brand and the idea of intentional design without compromise.
The office/administrative portion of the building was designed to express the aerodynamic curvature and the composite construction techniques of the LEAP engine, most notably its fan blade, by dramatically incorporating several overlapping layers of sinuously curved metal, glass, and steel.
The interior design reinforces the intentional nature of the engine while embracing the technology. The central greeting point is a reception desk designed as a seamless, clean cone and constructed of solid surface. Beautifully crafted metal composite triangles are suspended above the reception desk representing the combustion technology present within the LEAP engine. In addition, this sculptural element contributes to the notion of movement so dominantly present within the architecture.
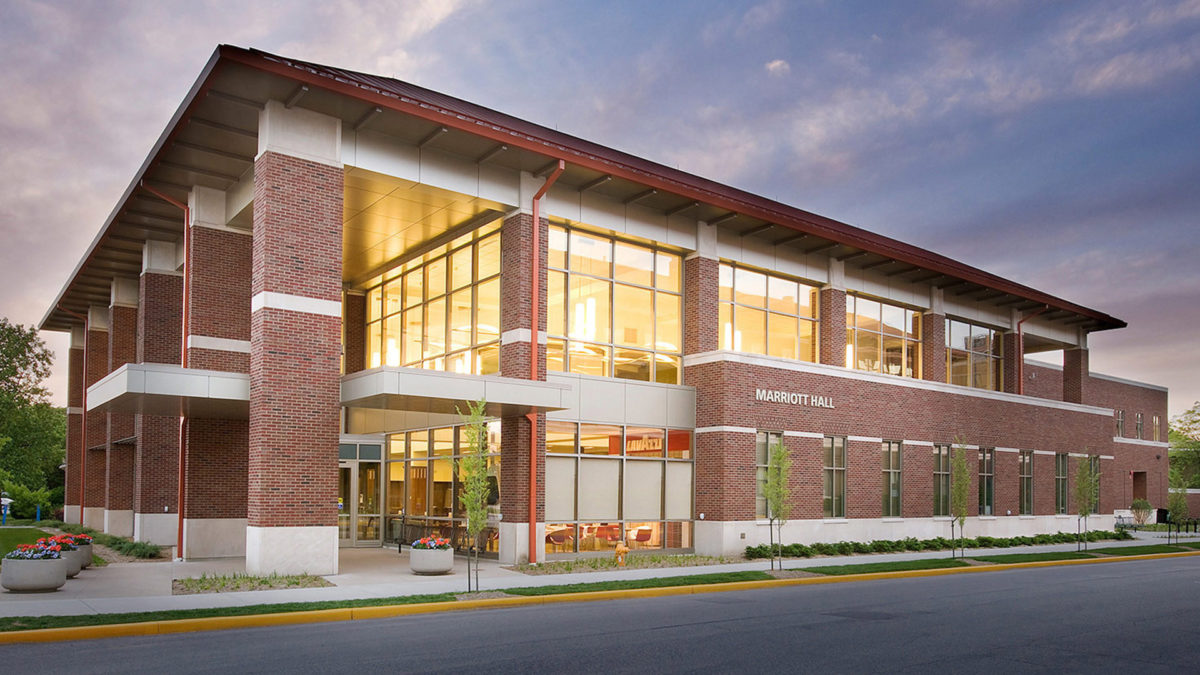
The facility is a teaching facility as well as a student dining venue. The design of Marriott Hall recalls the “quintessential Purdue style” of dark red brick and tile roof found on adjacent academic halls, while providing a more open and inviting transparent façade on State Street. The interior features a two-story dining space with a coffee bar and two student-operated restaurants: The John Purdue Room, a fine-dining restaurant in which students prepare and serve the food and manage the kitchen and dining room, and The Boiler Bistro, a quick-service restaurant where the food is cooked to order. These spaces are supported by the Teaching Kitchen, which functions as a lab as well as the main kitchen preparation area for the facility. A 95-seat demonstration hall consists of a lecture room with a kitchen that is used to teach cooking classes.
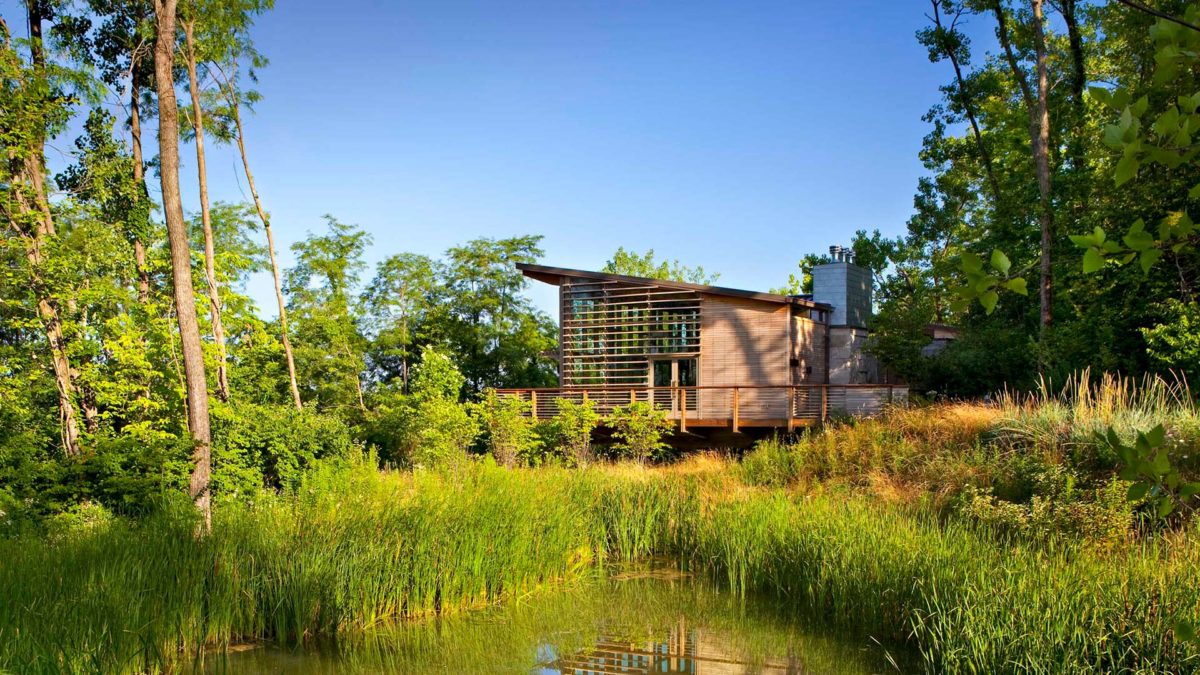
The James and Susan Bartlett Center for Reflection was conceived as a quiet, contemplative place located in the DePauw University Nature Park. The University envisioned a unique place for reflection on values and thoughtful examination of life.
The Center is anchored by a glass-walled gathering room featuring a towering limestone fireplace that serves as a backdrop to group discussions, lectures, sermons, and events. The building also includes a theological library and extensive outdoor deck areas in order to enjoy the surrounding environment.
The small structure was designed sustainably to minimize its impact on the environment and its immediate environs. The building was constructed with natural, regional, and recycled materials. The site and adjacent habitat were restored with native Indiana plants and incorporate a natural rainwater treatment pond. The interior environments were designed to maximize natural light, views, human comfort, and controllability. CSO completed this project in conjunction with Lake|Flato Architects.









