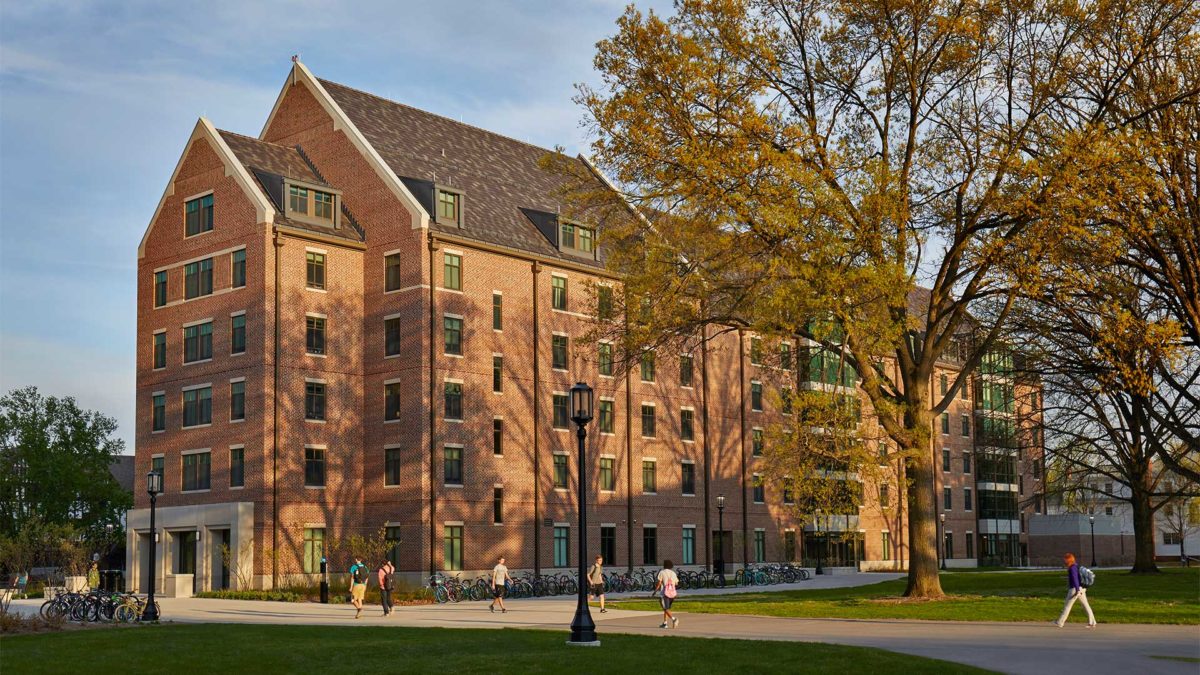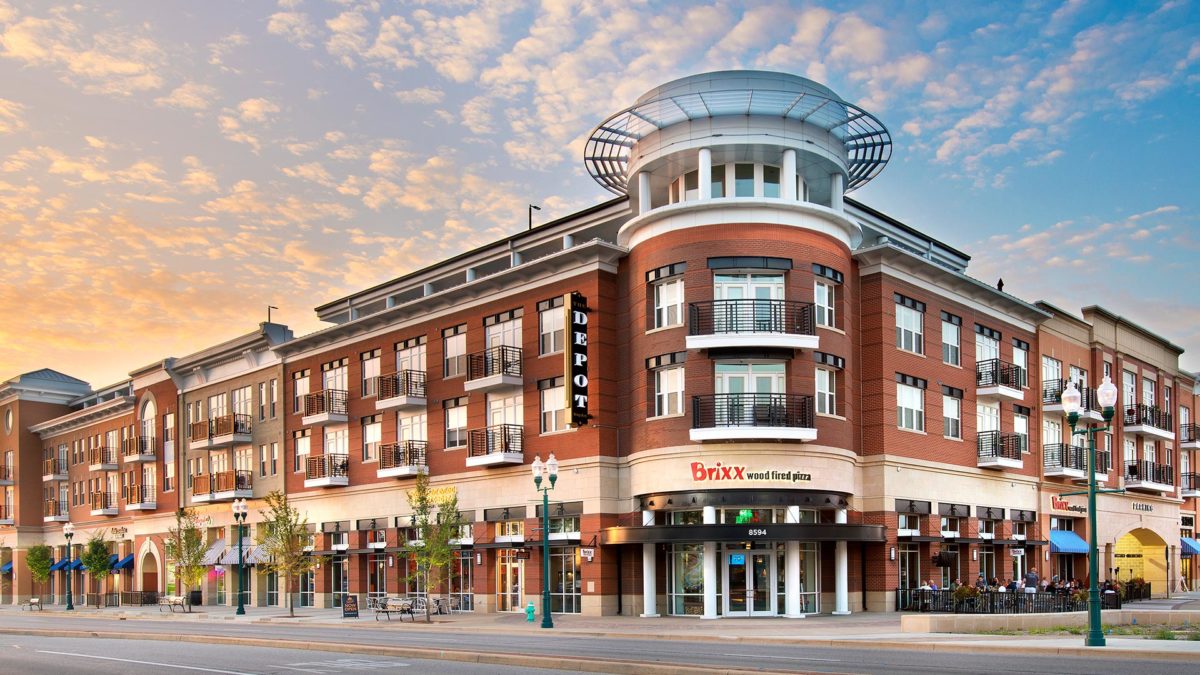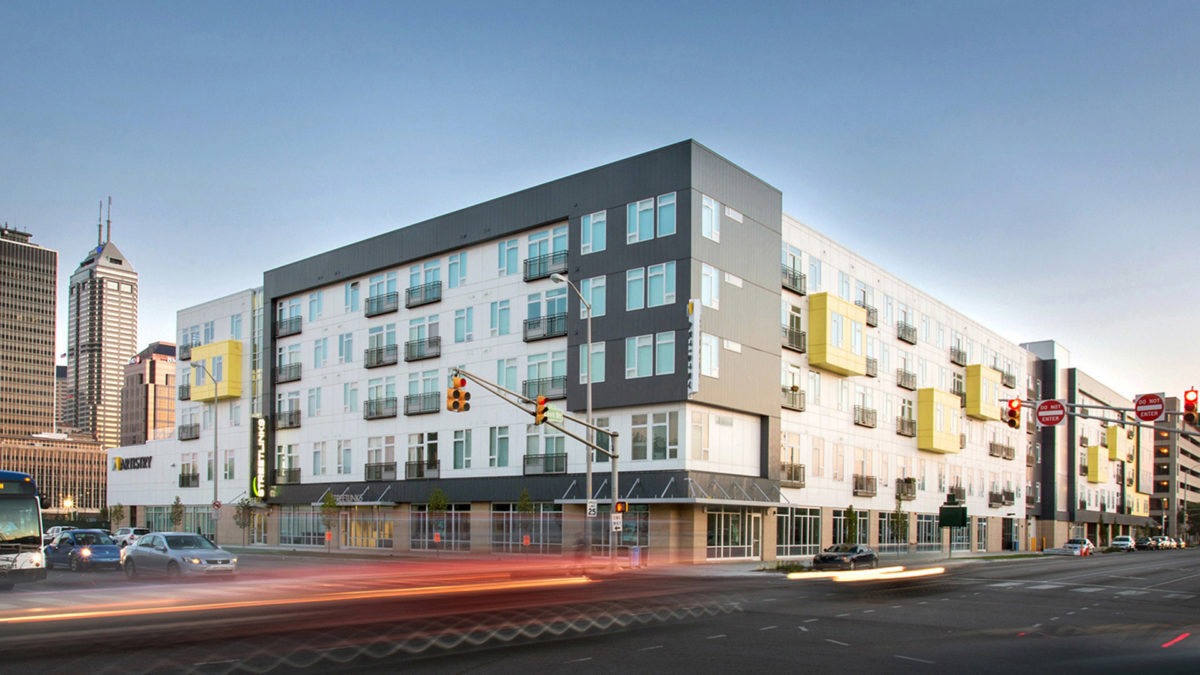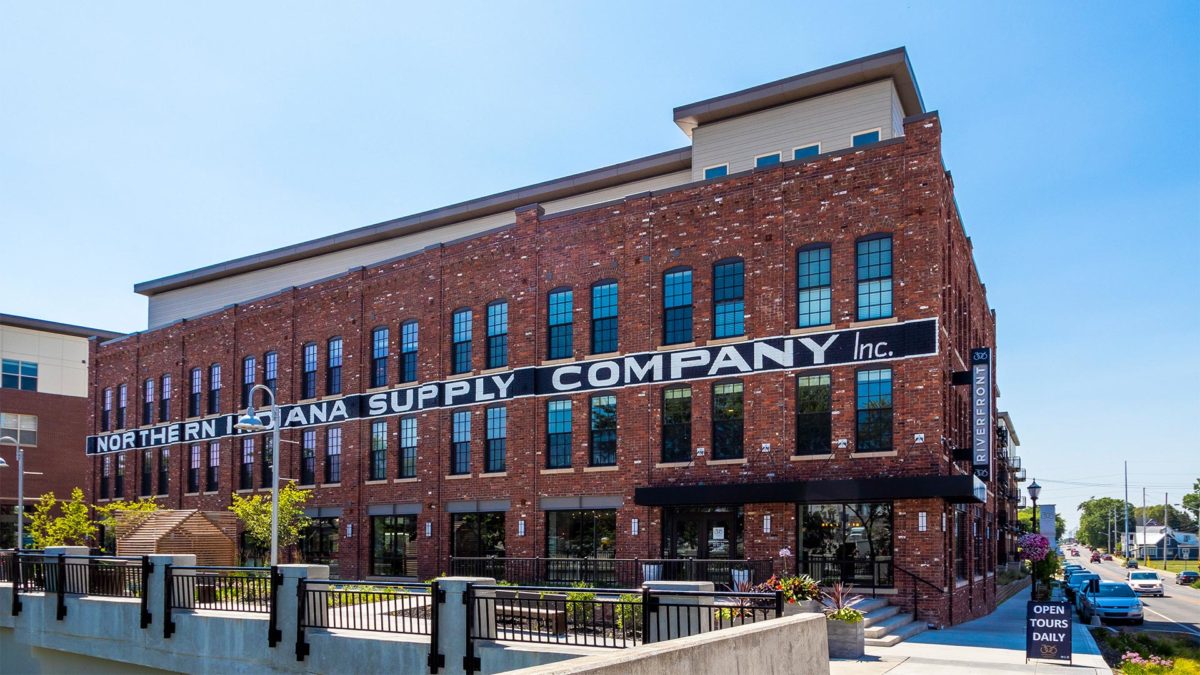
Flaherty & Collins set out to develop a unique housing option across the street from Kokomo Municipal Stadium. The design for the $32-million, mixed-use development of the former Apperson Brothers factory, transforms the building and surrounding property into a 200-luxury apartment community with 5,000 square feet of retail space. The design includes the reuse of the façade of the historic building, which helps preserve the history of the community.
In addition to luxury apartments, the community features 6,800 square feet of resort style amenities, including a Sky Deck with panoramic views of the river and downtown. Interior amenities include a Club Room with kitchen, bar and seating to accommodate large groups, a Fitness Club, a Pet Walk, E-Lounge, and bike storage areas.
“This development will enhance economic growth in the area and will draw new residents to the city,” said Kokomo Mayor Greg Goodnight. “We need diverse, unique housing to retain and attract residents.”
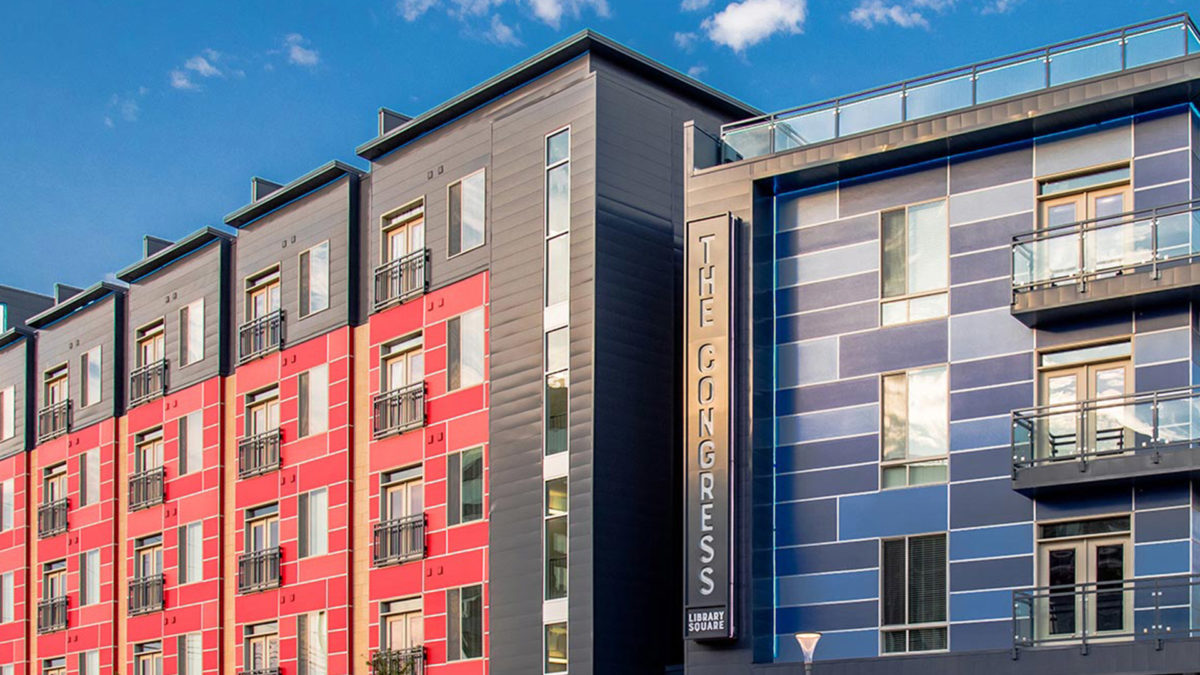
At the center of the neighborhood is The Congress, a newly constructed 1 and 2-bedroom apartment community. The five-story, 111-unit development called for the demolition of a vacant, one-story commercial building and the development of a low-rise, modern building with a parking garage wrapped on the south side and west sides by ground-level building amenities. The amenity space at The Congress includes a rooftop terrace, courtyard with entertaining spaces, fitness center, media lounge, and conference center.
While the site is essentially a square, the building’s south façade was designed as a subtle curve in response to the Indianapolis Public Library across the street. This results in a corner at 9th and Meridian that seems to jut out, peering down Meridian. The entire sweep of the south elevation was held 1 floor lower than the rest of the building, both to help with daylighting the internal courtyard, and to support a rooftop terrace which takes advantage of this location for maximum views toward downtown. The bulk of the Meridian Street façade is organized into vertical bays, terminating at the north with a blade sign. A masonry base unifies the entire building. Select apartments have individual roof top access, set back from the façade.
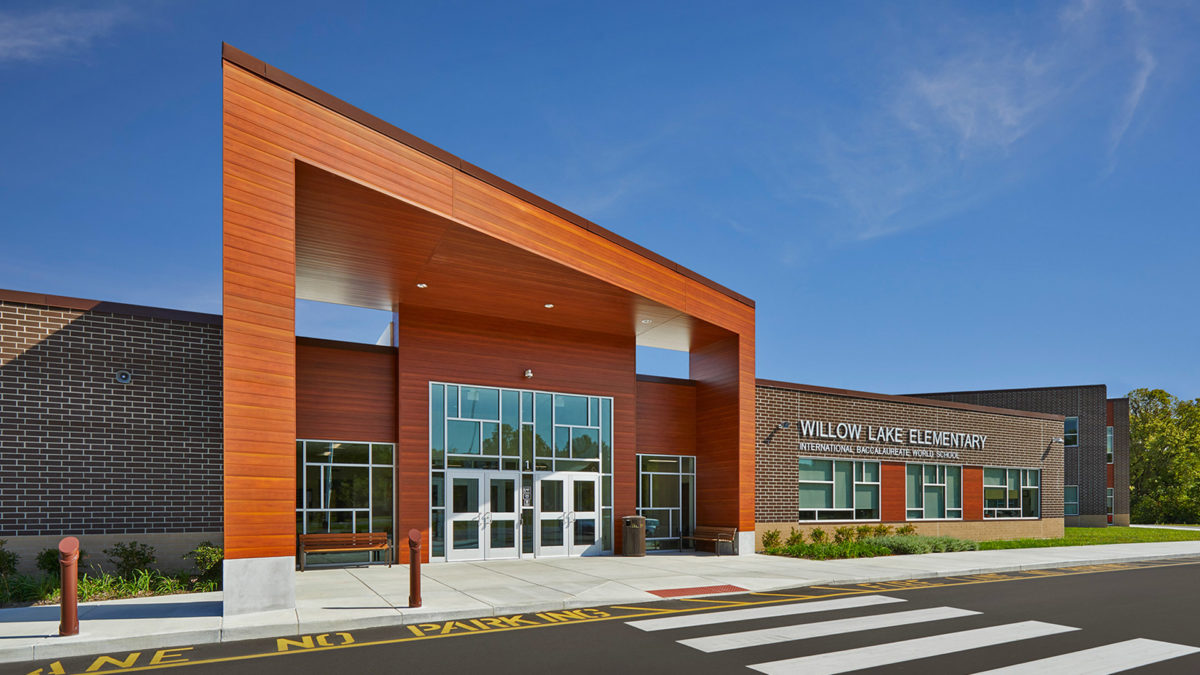
CSO worked closely with Washington Township Schools’ administrators, building-level principals and faculty, and the Design Team to develop a program for a prototypical two story, K-5 elementary school with six 5-classroom learning neighborhoods, an administrative area, shared activity area, gymnasium, dining commons, discovery center, kitchen, and building support spaces.
Each learning neighborhood has a shared activity commons that is large enough for the entire neighborhood to gather and is easily accessible from each classroom. The overall layout of the learning neighborhoods creates two outdoor learning labs and an interior learning lab courtyard that are easily accessed from all learning neighborhoods and discovery center. The interior courtyard will serve as both educational outdoor space and a source of natural light for both levels.
Adjacent to the learning neighborhoods are the instructional spaces for art, world language, the project/idea lab, and a self-contained learning studio which provides the possibility of a flex classroom should a grade level size fluctuate and need an additional classroom. Music is the only enrichment activity not directly adjacent to the neighborhoods. The music lab is located adjacent to the dining commons where there is a raised platform for performances. This also provides a good separation for the higher noise levels in the music lab from the rest of the instructional spaces.
A centrally located Discovery Center has a large two-story open area for book stacks as well as a Media Production Lab.
Willow Lake Elementary School was built on the site of an existing elementary school that was completely demolished to accommodate the new school, parking, and site improvements while preserving the existing baseball diamonds and soccer field.
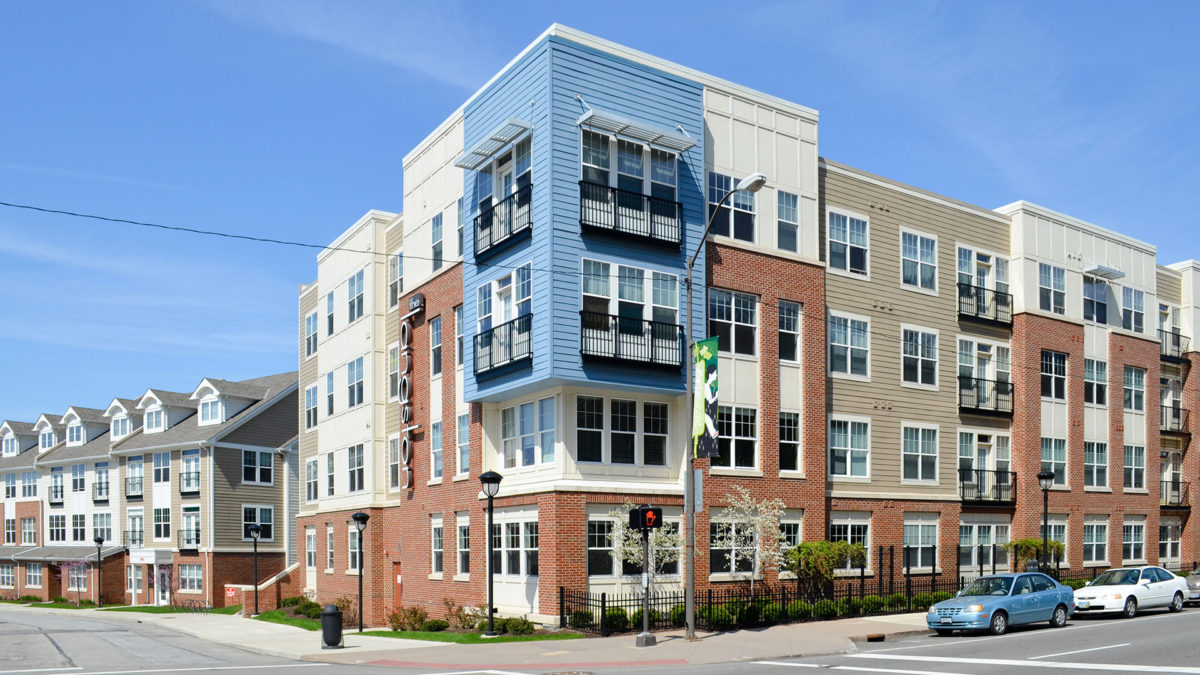
The Langston features 290 apartments in nine buildings and was the largest residential project built in Cleveland in over 30 years. With a prime location, the Langston captures the best student-focused amenities, providing easy access to campus, restaurants, shops, and nightlife. The Langston consists of multiple buildings for 1, 2, 3, and 4 bedroom apartments as well as retail and parking space.
The upscale, contemporary apartments are spacious, with open layouts and amenities such as modern kitchens with stainless steel and black appliances, walk-in closets, and private, attached bathrooms. Additionally, the apartment buildings have built-in study areas, an in-home laundry facility, private conference rooms, and a top-of-the-line fitness and training facility.
Building A is a four-story building with 10 units per floor and 40 total units. Building B is a four-story building with 14 housing units per floor for a total of 56 units. Building C is a five-story building with retail on the first floor and four stories of housing units above that are comprised of 11 units per floor for a total of 44 units. Buildings D, E, F, G, H, and I are four-story buildings with 25 housing units each.
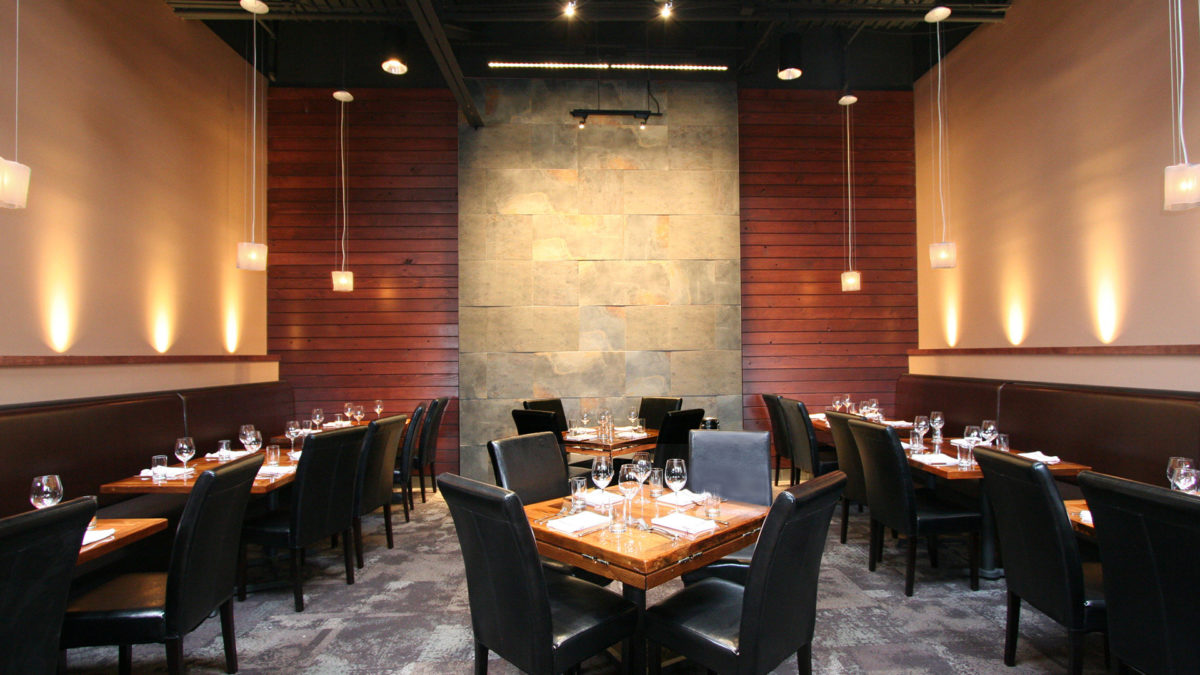
Late Harvest Kitchen combines the best elements of fine dining with the accessibility of a neighborhood restaurant. The restaurant’s design includes re-claimed wood and brick throughout to evoke a feeling of warmth and comfort. The dining room looks outward toward a spacious courtyard which features the most romantic dining space in Indianapolis. It is located in the Keystone at the Crossing area at The Shops at River Crossing. The overall context of Late Harvest Kitchen is that of quality and substance.
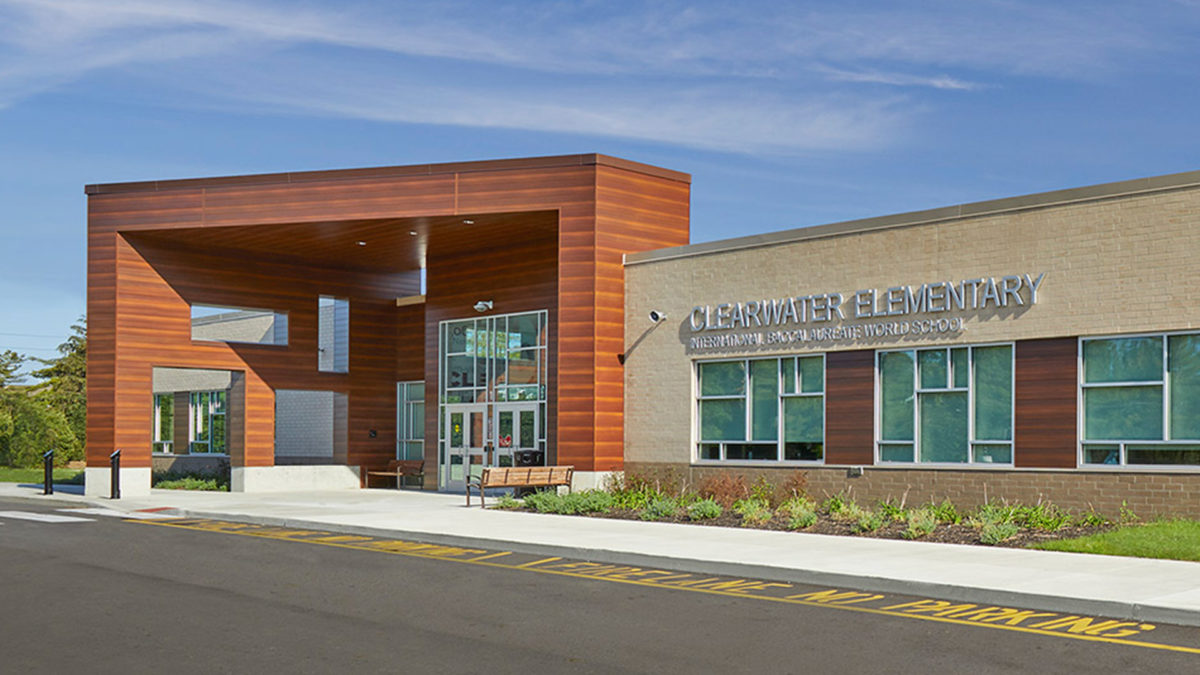
CSO worked closely with Washington Township Schools’ administrators, building-level principals and faculty, and the Design Team to develop a program for a prototypical two story, K-5 elementary school with six 5-classroom learning neighborhoods, an administrative area, shared activity area, gymnasium, dining commons, discovery center, kitchen, and building support spaces.
Each learning neighborhood has a shared activity commons that is large enough for the entire neighborhood to gather and is easily accessible from each classroom. The overall layout of the learning neighborhoods creates two outdoor learning labs and an interior learning lab courtyard that are easily accessed from all learning neighborhoods and discovery center. The interior courtyard will serve as both educational outdoor space and a source of natural light for both levels.
Adjacent to the learning neighborhoods are the instructional spaces for art, world language, the project/idea lab, and a self-contained learning studio which provides the possibility of a flex classroom should a grade level size fluctuate and need an additional classroom. Music is the only enrichment activity not directly adjacent to the neighborhoods. The music lab is located adjacent to the dining commons where there is a raised platform for performances. This also provides a good separation for the higher noise levels in the music lab from the rest of the instructional spaces.
A centrally located Discovery Center has a large two-story open area for book stacks as well as a Media Production Lab.
Clearwater Elementary School was built on the site of an existing elementary school that was completely demolished to accommodate the new school, parking, and site improvements while preserving the existing baseball diamonds and soccer field.

