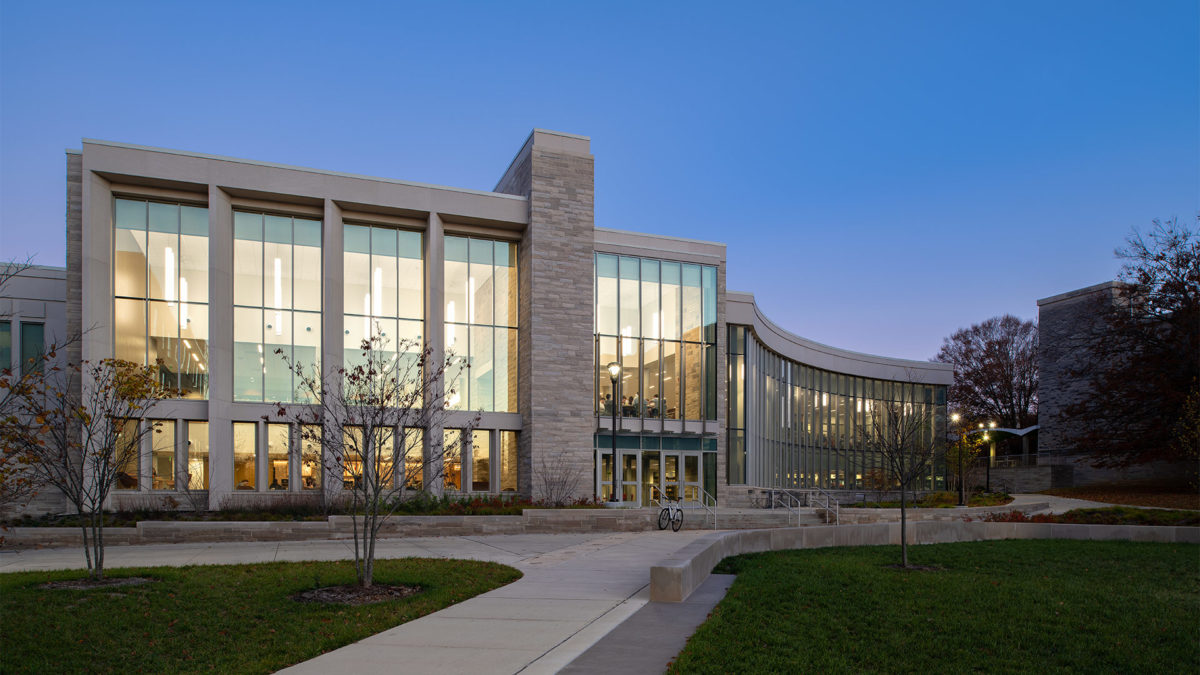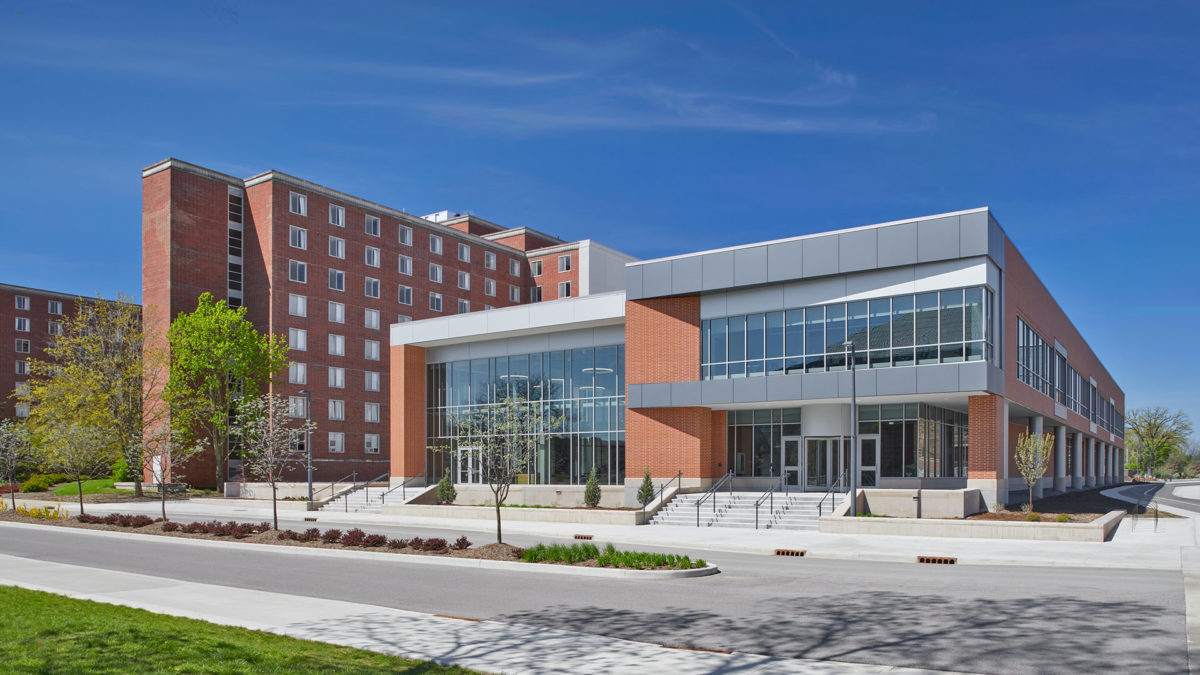The McNutt Dining Project includes a renovation and addition to the existing McNutt Center building in the McNutt Quadrangle Residence Hall Complex. In addition to a larger dining facility and main kitchen, the project includes Residence Life offices and other associated support spaces. The renovation and addition is isolated to the ground and first floors of the existing building. The upper two floors primarily remain as is, except for miscellaneous mechanical spaces and chases.
The architectural expression of the new building addition is sympathetic to the existing Mid-Century Modern architecture of McNutt Quadrangle. Indiana ashlar limestone used on the existing building is used in the same application on the new addition. Large windows are placed on axis with new green space created by North Housing. The new dining project is an anchor to this new central green. A large curved wall of the addition gives reverence to the new green spaces and follows the projected path students take as they transfer southeast to main campus. The new architecture of McNutt Dining is carefully knitted into the context of McNutt Quadrangle as well as the adjacent new housing project. CSO collaborated with Hanbury and BakerGroup on the design of this project.
The micro-restaurant style dining concept includes ten different themed restaurant concepts, a new Starbucks, and a convenience store (C-Store). A centralized prep kitchen and dishwashing area, loading dock and other back-of-house spaces support the dining operations.
The 24,500 square foot addition expands the dining facility, and gives it another “front door”, visually connecting it to the new North Housing Development.

