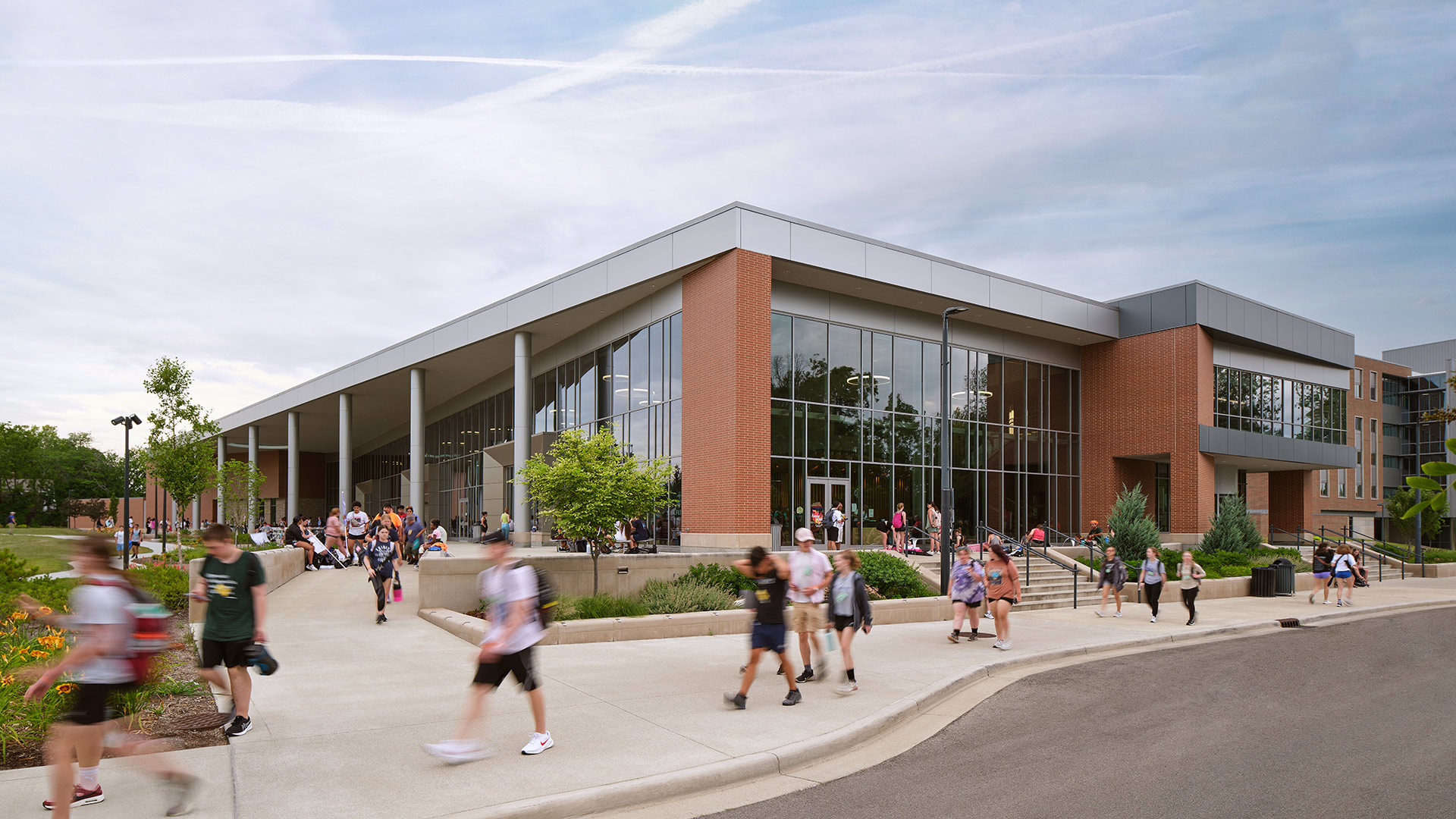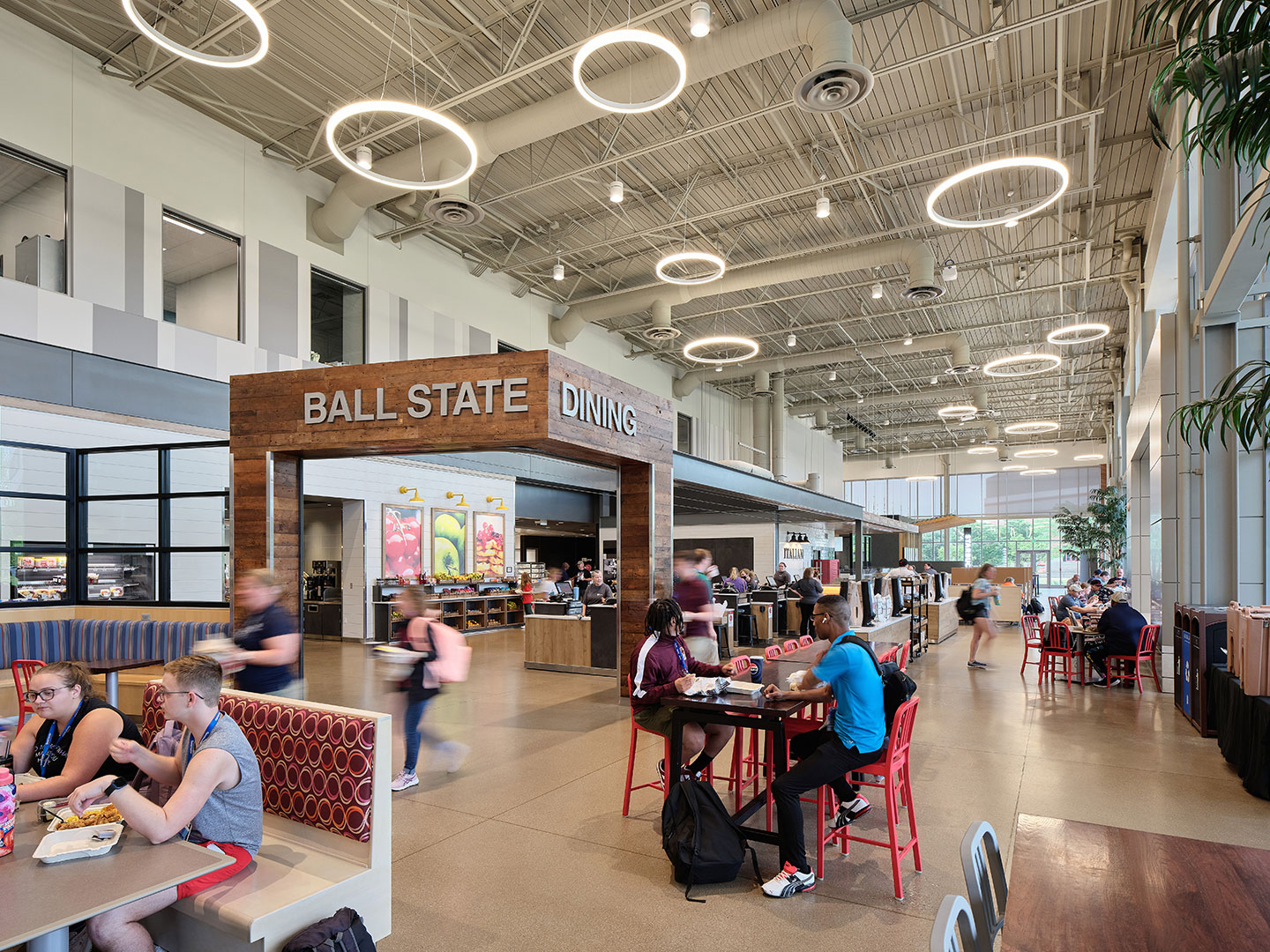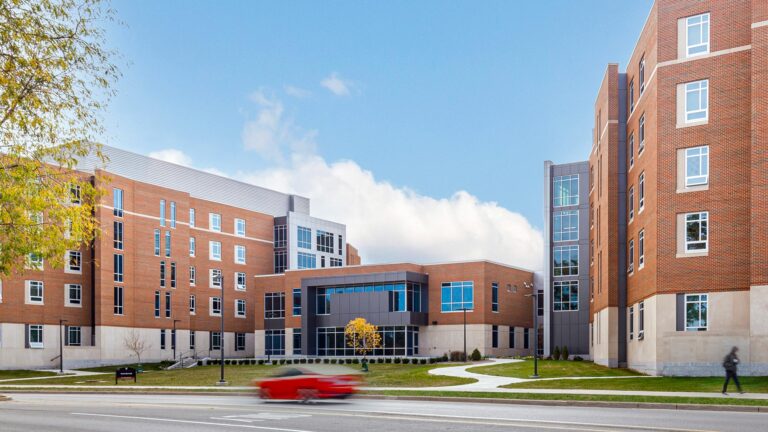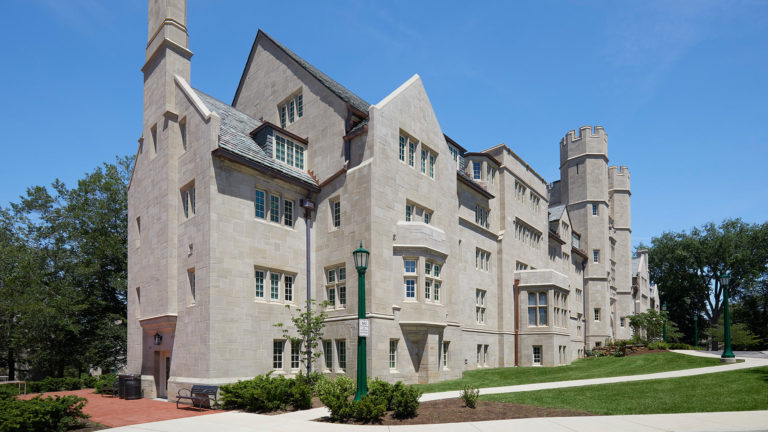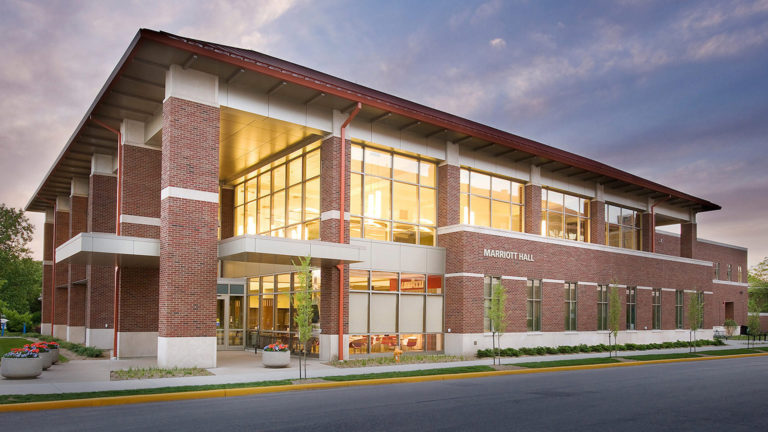North Dining Facility
During the planning process, careful consideration was given to the facility’s location in relation to campus, and nearby residence halls. The design includes spaces for dining, collaboration, and studying. The facility provides 685 seats in a variety of seating areas and offers Micro-Restaurant style dining with eight different restaurant concepts. Centralized prep kitchen and dish washing areas, along with other back-of-house spaces, will support the dining operations. Dining and kitchen spaces are located on the main level.
In addition to dining, the facility houses the administrative offices for Dining & Food Services and Housing & Residence Life. These office facilities are on a second level, with a designated entrance along McKinley Ave. This project was designed in collaboration with Hanbury.
