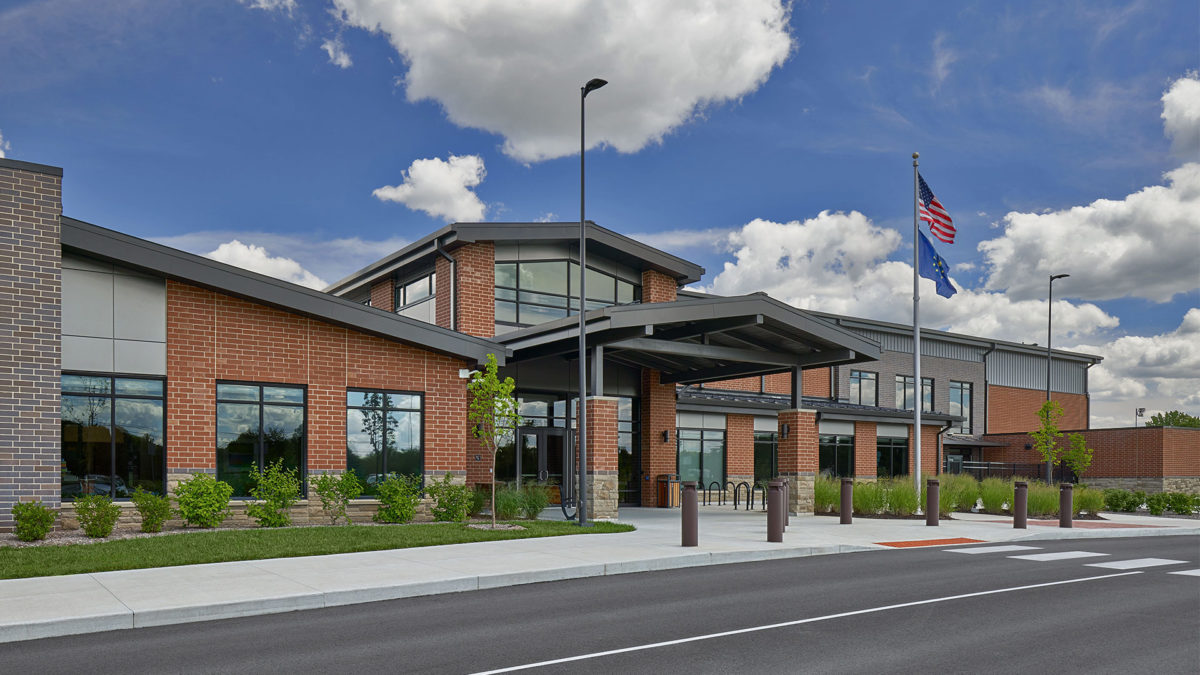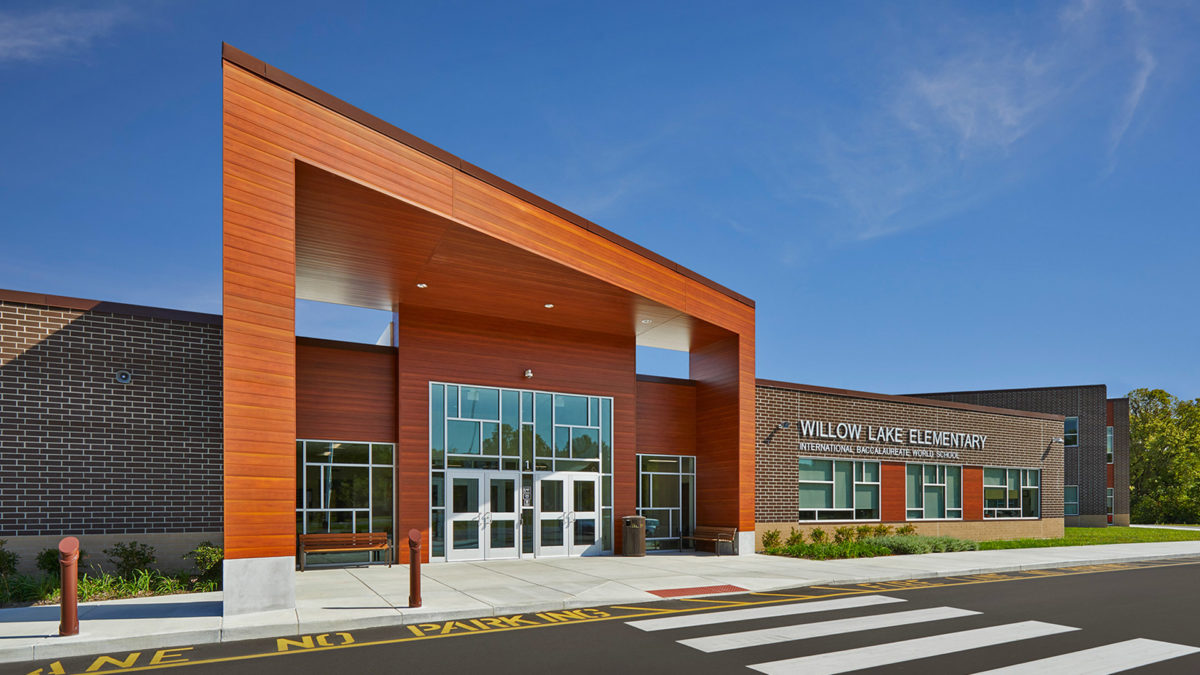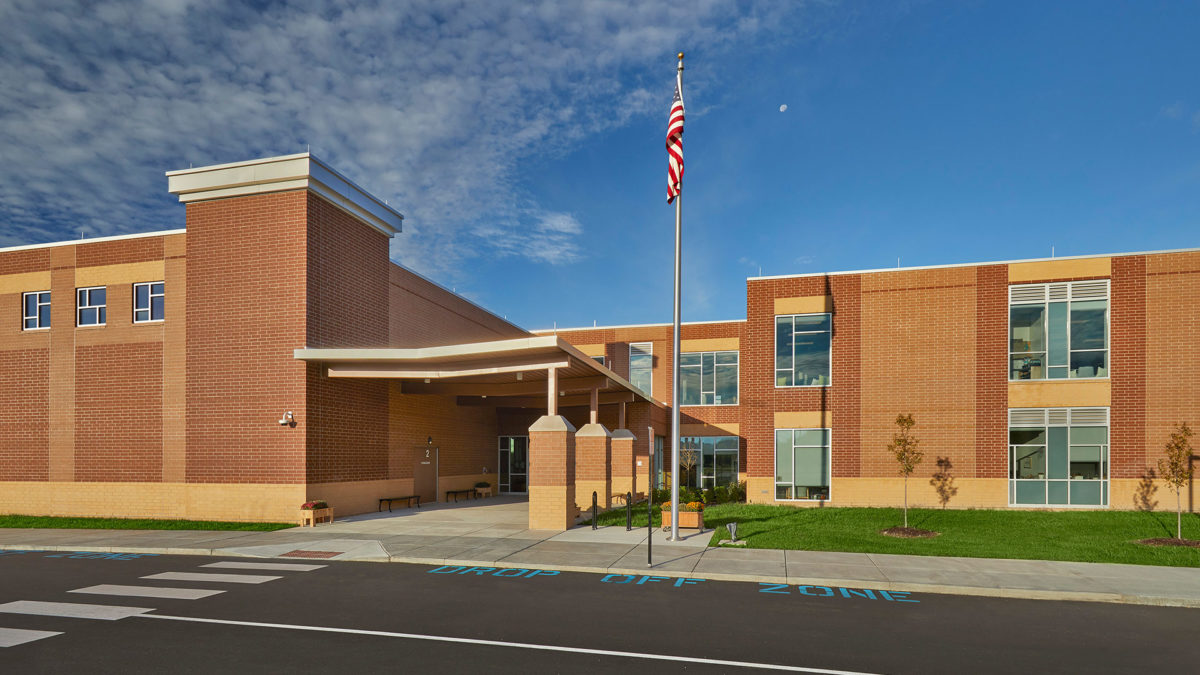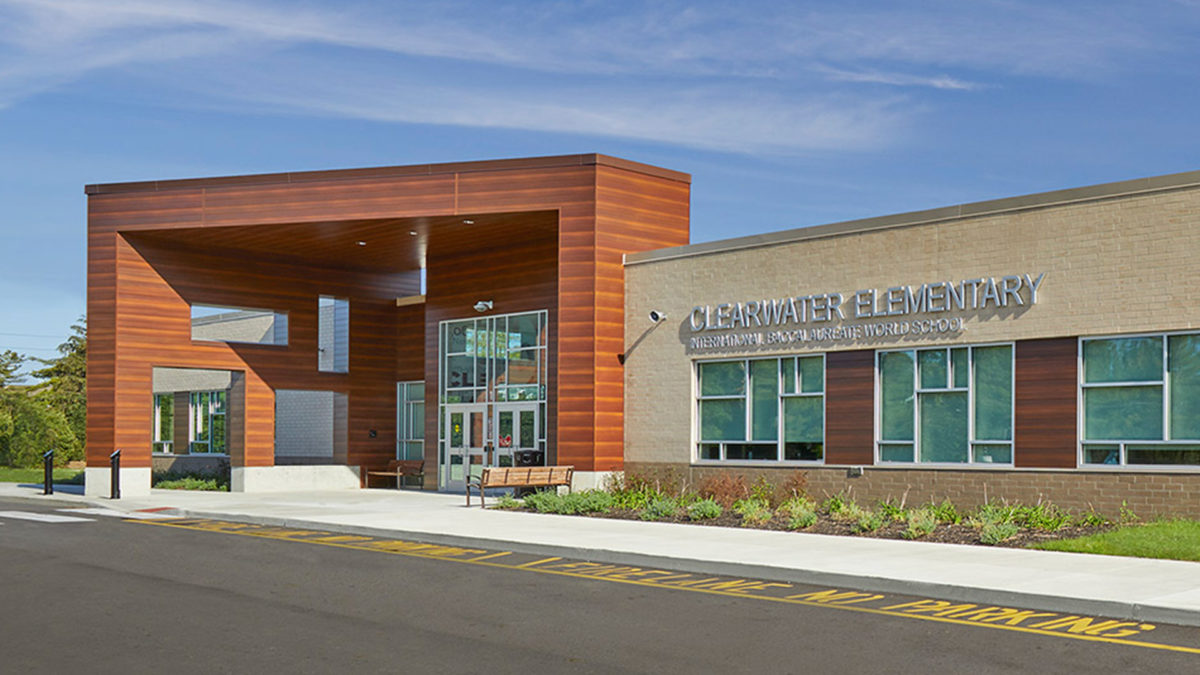
In 2018 Carmel Clay Schools (CCS) began the process of evaluating their projected enrollments and addressing their aging elementary schools. The end result was the decision to replace their oldest elementary school in the heart of downtown Carmel on the same site and build a new elementary school on the West side of town.
Through evaluation of their existing facilities, user group meetings, and administrative input, CSO was able to develop a design solution personalized to the specific needs and desires of teachers, faculty, administrators, and students.
CCS wanted to retain what was good and functional about their existing facilities while also creating innovative learning environments ready for the next 50+ years of education. CCS had explored a grade level neighborhood or pod concept previously, but teachers expressed frustration with the size and ability to supervise students in these shared spaces. CSO’s design solution is five classrooms with large glass doors that open to a large commons space. Each pair of classrooms includes a shared small group room and ‘cubby alcove’ for student storage. These neighborhoods are expected to house an entire grade level and are paired in the overall layout to allow them to share a secure outdoor courtyard. At the center of the building is the ‘Discovery Center’ with overhead doors that allow students to freely access the space throughout the day. The building is designed to fit in with the surrounding neighborhood.
CCS students and staff are excited for the new opportunities these buildings create for teachers to teach and students to learn in new ways.

CSO worked closely with Washington Township Schools’ administrators, building-level principals and faculty, and the Design Team to develop a program for a prototypical two story, K-5 elementary school with six 5-classroom learning neighborhoods, an administrative area, shared activity area, gymnasium, dining commons, discovery center, kitchen, and building support spaces.
Each learning neighborhood has a shared activity commons that is large enough for the entire neighborhood to gather and is easily accessible from each classroom. The overall layout of the learning neighborhoods creates two outdoor learning labs and an interior learning lab courtyard that are easily accessed from all learning neighborhoods and discovery center. The interior courtyard will serve as both educational outdoor space and a source of natural light for both levels.
Adjacent to the learning neighborhoods are the instructional spaces for art, world language, the project/idea lab, and a self-contained learning studio which provides the possibility of a flex classroom should a grade level size fluctuate and need an additional classroom. Music is the only enrichment activity not directly adjacent to the neighborhoods. The music lab is located adjacent to the dining commons where there is a raised platform for performances. This also provides a good separation for the higher noise levels in the music lab from the rest of the instructional spaces.
A centrally located Discovery Center has a large two-story open area for book stacks as well as a Media Production Lab.
Willow Lake Elementary School was built on the site of an existing elementary school that was completely demolished to accommodate the new school, parking, and site improvements while preserving the existing baseball diamonds and soccer field.

A focal point of the design is the introduction of the learning commons, a versatile space designed to foster collaboration and adaptability. Here, educators will have the flexibility to seamlessly transition between direct instruction and group activities, catering to the diverse learning styles of their students. Each grade-level neighborhood will include small group rooms, providing intimate spaces for targeted instruction. Student support and enrichment will be offered directly within each neighborhood, allowing for push-in instruction and ensuring that every student can receive the assistance they need within the comfort of their classroom or neighborhood.
The building’s transformation extends beyond the confines of the classroom, encompassing a range of enhancements to the school’s facilities. Students and staff alike will benefit from new related arts spaces, including a new media center, art room, and music room, while renovated offices, an updated gymnasium, and reconfigured cafeteria and kitchen will provide functional and inspiring spaces for both learning and recreation.
Originally constructed in 1955, Klondike Elementary has undergone six subsequent addition and renovation projects, five of which will be demolished as part of this project. Through careful planning, the building will remain operational throughout construction.
In conjunction with the renovation and addition to Klondike Elementary, a new Intermediate School will house grades 3-5. The Intermediate School, also designed by CSO, will begin construction in the Fall of 2024. The Klondike campus is scheduled to be completed in the Summer of 2026.

Programming efforts involving HSE administrators, building-level principals and faculty, and the Design Team resulted in the development of a two-story, K-4 elementary school with five learning neighborhoods, an administrative area, shared activity area, gymnasium, dining commons, discovery center, kitchen, and building support spaces.
Each learning neighborhood has six studios (classrooms), and a shared activity commons that is large enough for the entire neighborhood to gather and is easily accessible from each studio. Each neighborhood also has a small lab/kitchenette, three small group rooms, and two sets of student restrooms. Each studio has adequate space for multiple learning centers.
Adjacent to the learning neighborhoods are the instructional spaces for art and music, the language lab/resource studio, and the self-contained learning studio. The close proximity between the neighborhoods and the enrichment areas provides the possibility of a flex classroom should a grade level size fluctuate and need an additional classroom.
The music lab is located adjacent to the dining commons where there is a raised platform for performances.
The most central point in the building is the Discovery Center and support spaces. A large, two story volume open area for book stacks accounts for the majority of the space.

CSO worked closely with Washington Township Schools’ administrators, building-level principals and faculty, and the Design Team to develop a program for a prototypical two story, K-5 elementary school with six 5-classroom learning neighborhoods, an administrative area, shared activity area, gymnasium, dining commons, discovery center, kitchen, and building support spaces.
Each learning neighborhood has a shared activity commons that is large enough for the entire neighborhood to gather and is easily accessible from each classroom. The overall layout of the learning neighborhoods creates two outdoor learning labs and an interior learning lab courtyard that are easily accessed from all learning neighborhoods and discovery center. The interior courtyard will serve as both educational outdoor space and a source of natural light for both levels.
Adjacent to the learning neighborhoods are the instructional spaces for art, world language, the project/idea lab, and a self-contained learning studio which provides the possibility of a flex classroom should a grade level size fluctuate and need an additional classroom. Music is the only enrichment activity not directly adjacent to the neighborhoods. The music lab is located adjacent to the dining commons where there is a raised platform for performances. This also provides a good separation for the higher noise levels in the music lab from the rest of the instructional spaces.
A centrally located Discovery Center has a large two-story open area for book stacks as well as a Media Production Lab.
Clearwater Elementary School was built on the site of an existing elementary school that was completely demolished to accommodate the new school, parking, and site improvements while preserving the existing baseball diamonds and soccer field.




