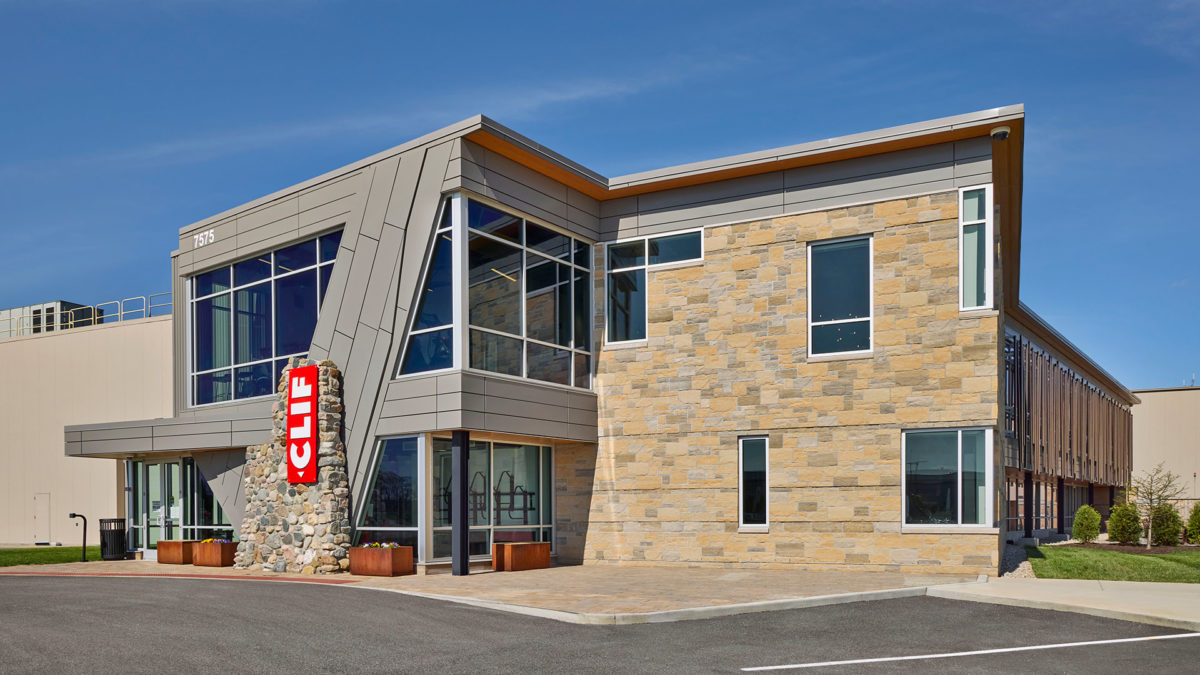
Clif Bar is a private company guided by Five Aspirations focused on sustaining their business, brands, people, community, and the planet. When they set out to design a renovation and expansion of their Indianapolis facility, it was crucial that their chosen design firm embraced a like-minded approach to incorporating biophilic design, renewable energy, repurposed materials, and locally-sourced materials. The two-story addition doubled the size of their office space while providing a work environment that is centered around the well-being of their employees. Not a single facet of the design was proposed without linking it back to direct evidence that such a feature would matter to the people who would inhabit the space.
Biophilic Design was crucial in creating an interior and exterior that would be an invigorating and comfortable environment for workers who spend long shifts indoors. Drawing on inspiration from the native Indiana geology, the building is clad in rough limestone detailed to express horizontal strata, and utilizes shading devices which draw upon the complexity and order of natural patterns, creating a soft play of light similar to that of a deciduous woodland.
These themes of prospect and refuge continue inside, offering dynamic double-height spaces in which to host all-hands meetings, as well as intimate nooks for private rest and respite. By express intention, every single employee has the same arrival experience and amenities. Bakery staff and office workers alike are intermixed in social spaces under skylights and at critical building zones. Given prominence due to the people it serves, the employee breakroom occupies the outer portion of the second floor. It is afforded sweeping view of the outdoors, and is uniquely branded to reflect the spirit and diversity of Clif Bar’s employees.
CSO’s design process was enhanced through workplace research data provided by DORIS Research as well as input on biophilic design features from Terrapin Bright Green, who has developed biophilic design strategies for other Clif Bar facilities.
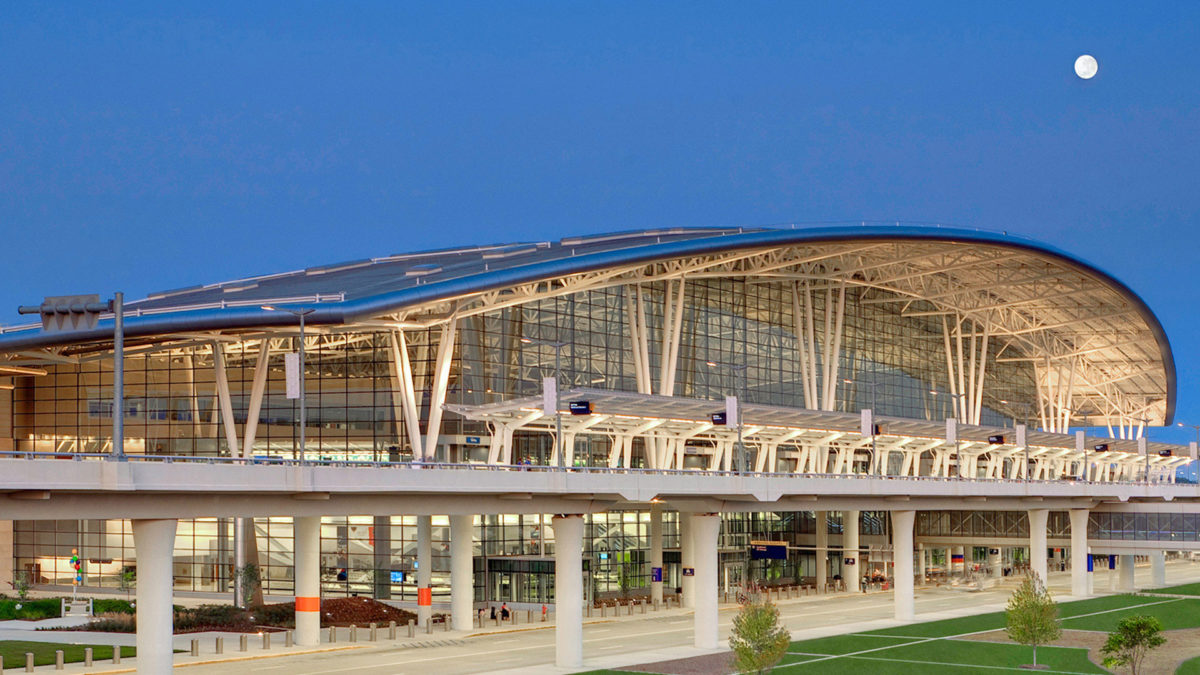
The terminal at the Indianapolis International Airport is a modern, dual-level terminal located midfield between the two main runways. The terminal is designed as a dynamic, changing form that reveals its purpose as a destination, gateway, and powerful symbol of the city. The first complete airport campus to earn LEED certification, the airport is built for growth and flexibility well into the future.
CSO directed and coordinated the design development, construction documents, bidding, and construction administration phases of this seven-year project. The firm displayed the key skills that airport planners were looking for to lead this partnership, including; the ability to collaborate with the Design Architect and other consultants; an outstanding track record in partnerships with Disadvantaged, Minority, and Women Business Enterprises; and experience with large, multifaceted projects that demand aggressive scheduling and multiple bid package experience. This project was designed in collaboration with HOK.
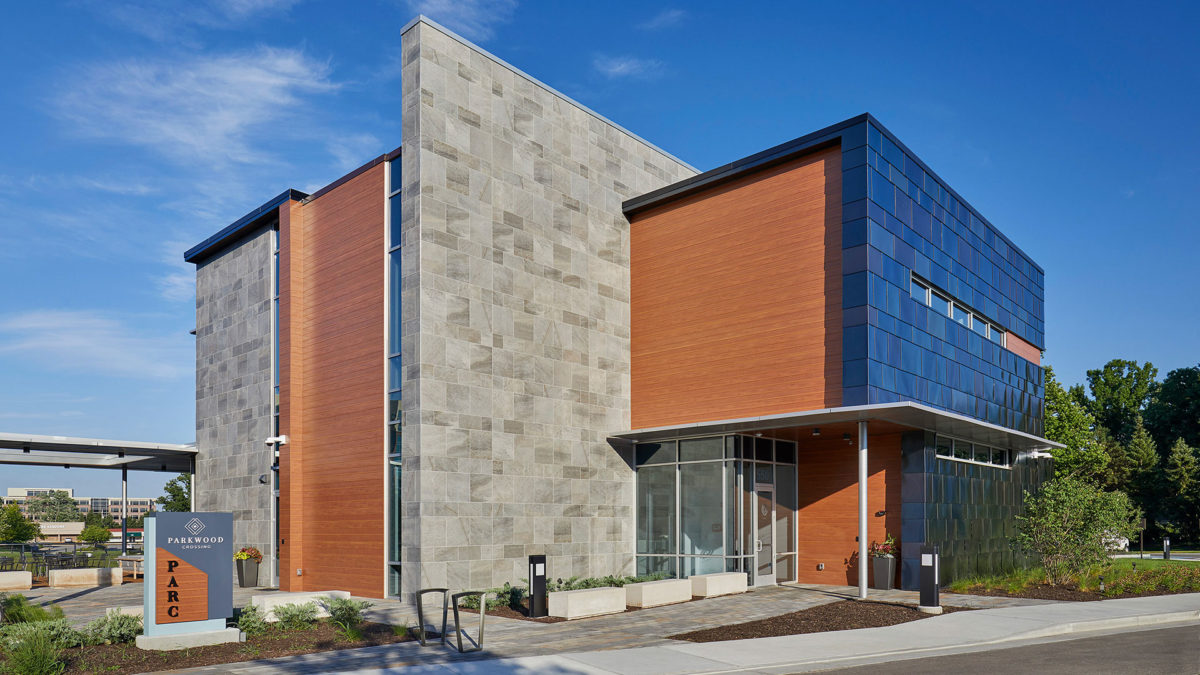
CSO was commissioned to design an amenity center to serve Parkwood Crossing in order to invigorate the workplace experience for tenants by offering enhanced opportunities for food service, meeting spaces, as well as indoor and outdoor fitness. The location and orientation of the building provides visitors with a peaceful and regenerative connection with the adjacent lake. PARC includes a concierge, dining facilities, a 6,000 square foot fitness center, cyber café, conference rooms, a bike share option, and collaborative spaces available to all tenants located in Parkwood Crossing.
The design concept was organized so that the “service” functions are oriented to the west side of the building, acting as a thermal and visual buffer from western sun/wind exposure and views of the large parking field. This allows the “people spaces” – the cyber café, meeting areas, and lounge spaces – to take advantage of water views and a tranquil, shaded outdoor deck. This organization is architecturally expressed through the use of a continuous stone wall plane that bisects the building into solid and void volumes. The exterior utilizes natural materials including glass, concrete, stone, wood, and colored stainless steel “shingles” which project an urban feeling.
The interior design is focused on natural light, flexibility, openness, and durability. The carpet, tile, and polished concrete co-exist nicely, providing a soothing accent to those seeking respite, nourishment, or the opportunity for exercise. The diverse seating options provide solutions for a wide variety of personal interactions while allowing for unique experiences and vantage points for visitors. The 14,000 square foot state-of-the-art amenity center goes a long way toward improving the daily workplace experience of the Parkwood Crossing business community.
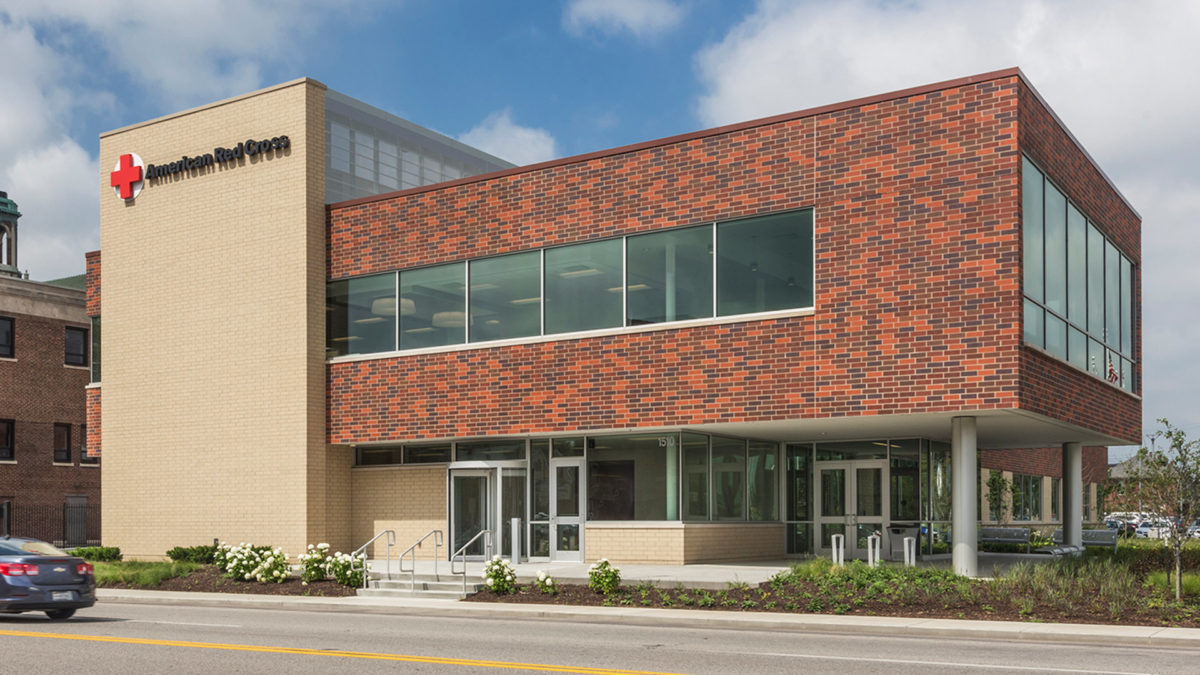
Through collaboration and funding with the City of Indianapolis, and donor support, Red Cross was able to achieve their goal of building a new, more efficient headquarters. The new building’s reduced footprint and efficient use of space allows the American Red Cross (ARC) to commit more dollars to what they do best: always being there in times of need. Flexible training rooms, a community center, teaming areas, local office spaces, and huddle spaces encapsulate the programs within the headquarters, creating an environment that promotes interaction where employees and volunteers feel energized and accommodated. Employees are not assigned desks or specific work spaces so the design of the facility is very flexible and adaptable. Amenities include a rooftop terrace that creates a respite and wellness destination, and a coffee house that connects and creates community.
The building is extremely sustainable, with the exterior wrapped in red brick, seamlessly blending in with the surrounding architectural aesthetic. The headquarters has large windows that welcome natural light creating a community-oriented atmosphere and providing views of the surrounding neighborhood of downtown Indianapolis. In addition, a key branding focal point is incorporated on the interior corridor that displays historical Red Cross artifacts, local to Indianapolis. The iconic, ARC-branded “red” is carried throughout the headquarters. The American Red Cross new Indiana Regional Headquarters is the first Red Cross facility to reflect new design standards developed for the organization by Perkins + Will.
Photography: © James Steinkamp
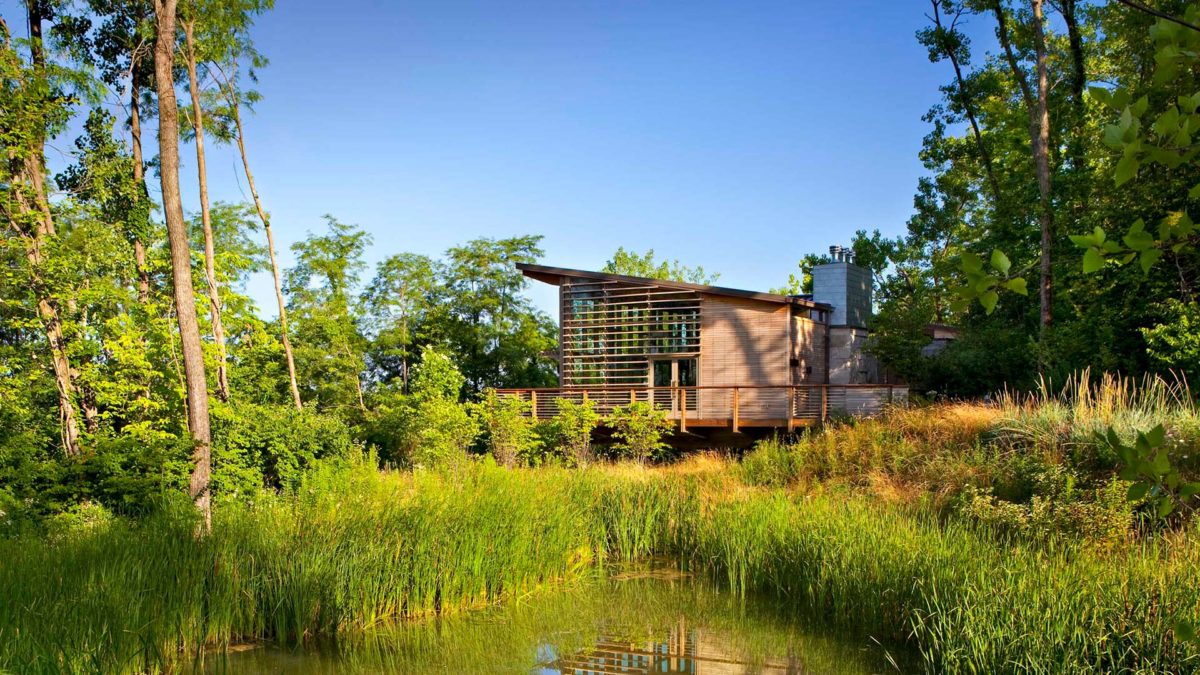
The James and Susan Bartlett Center for Reflection was conceived as a quiet, contemplative place located in the DePauw University Nature Park. The University envisioned a unique place for reflection on values and thoughtful examination of life.
The Center is anchored by a glass-walled gathering room featuring a towering limestone fireplace that serves as a backdrop to group discussions, lectures, sermons, and events. The building also includes a theological library and extensive outdoor deck areas in order to enjoy the surrounding environment.
The small structure was designed sustainably to minimize its impact on the environment and its immediate environs. The building was constructed with natural, regional, and recycled materials. The site and adjacent habitat were restored with native Indiana plants and incorporate a natural rainwater treatment pond. The interior environments were designed to maximize natural light, views, human comfort, and controllability. CSO completed this project in conjunction with Lake|Flato Architects.




