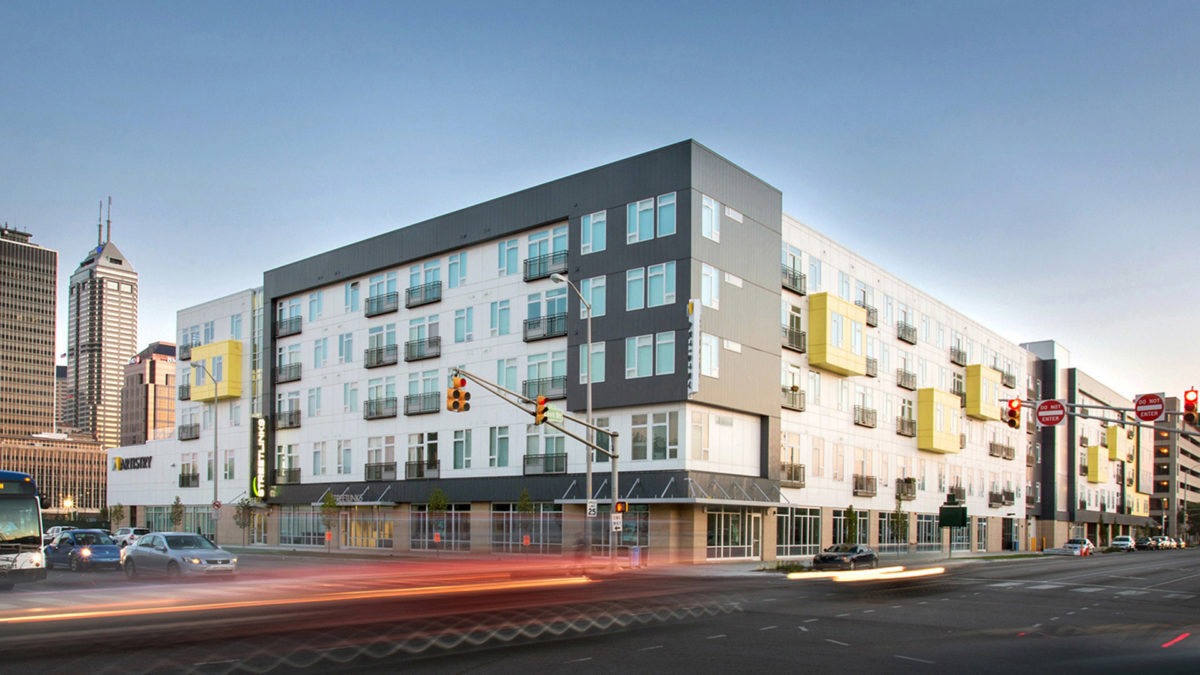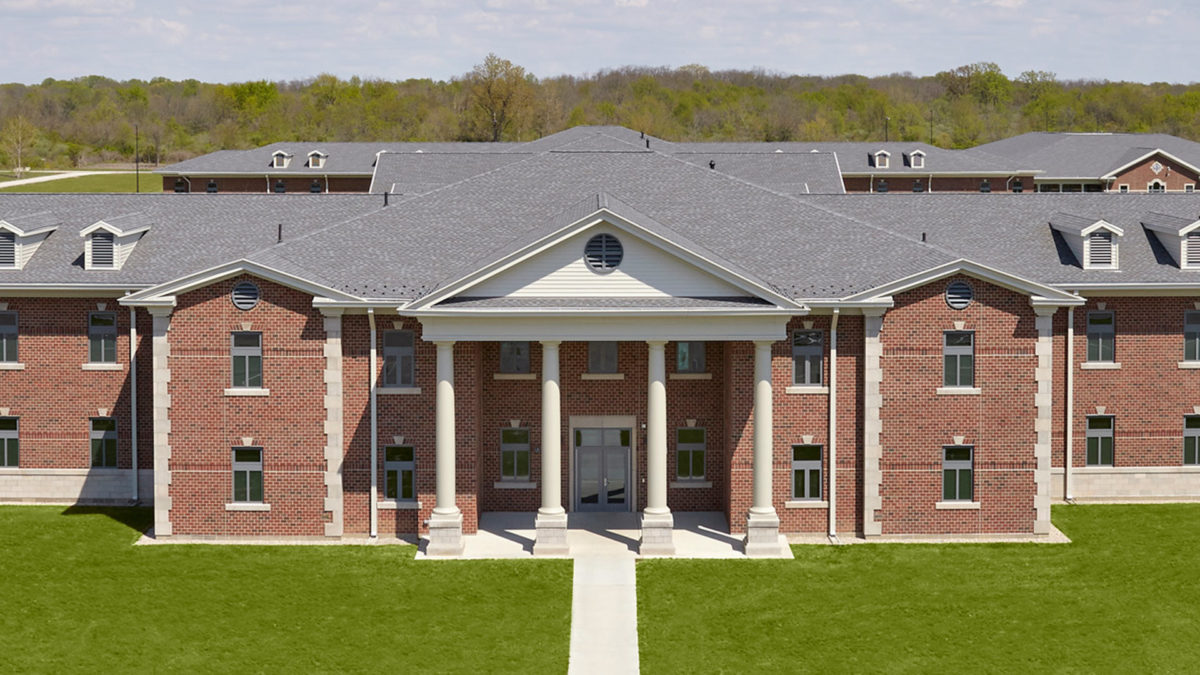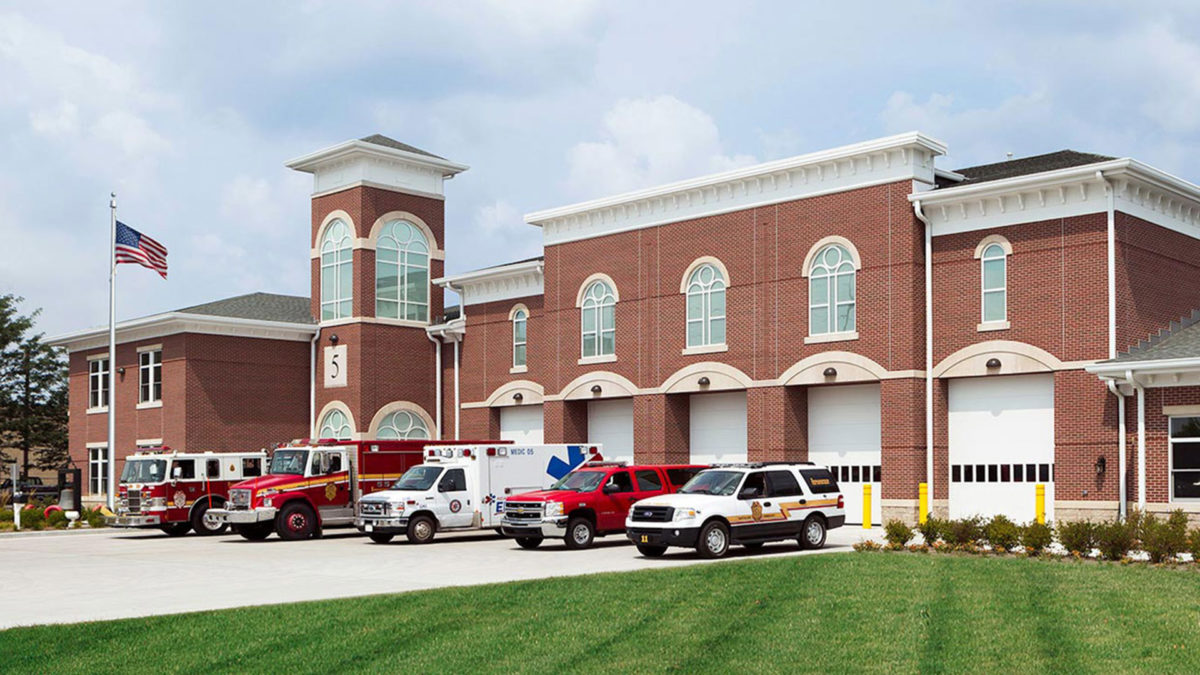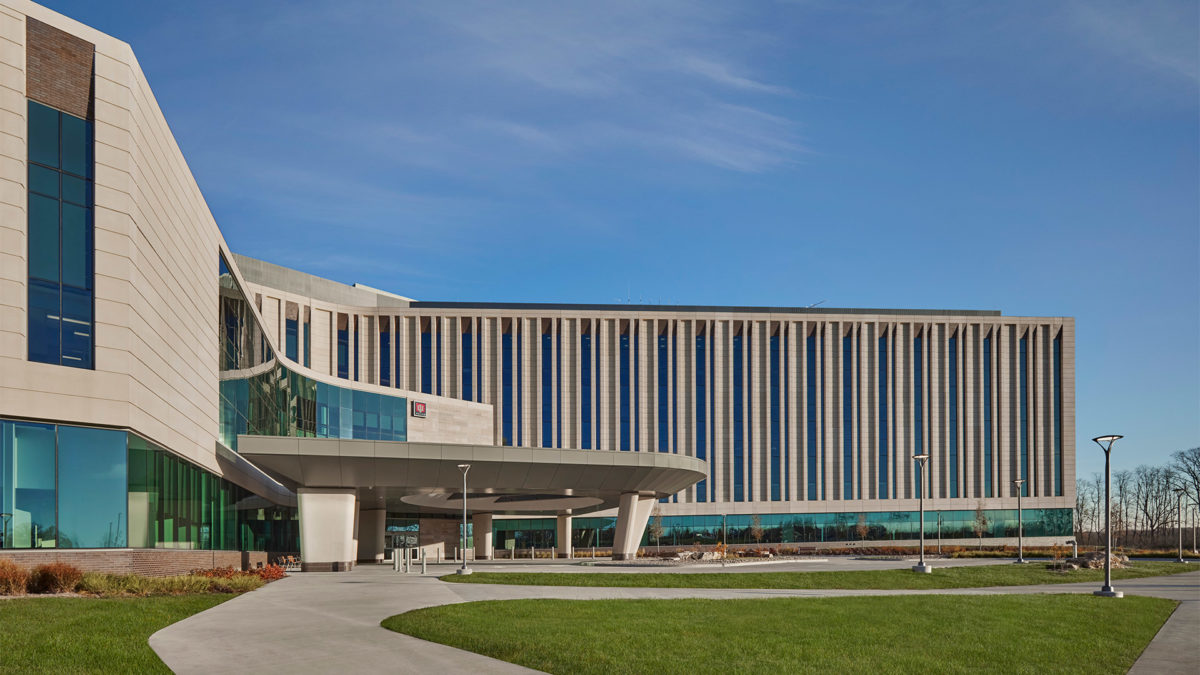
In addition to replacing the current hospital, the new hospital provides an environment to practice, teach, learn, heal and ultimately improve the quality of life of those it serves.
CSO’s success in leading large, complex projects positioned the firm as an ideal partner when IU Health sought a firm to take on management of the overall design team for completion of the hospital and clinic. The complexity of the project, along with having numerous firms involved, presented an opportunity and challenge. CSO’s past experience enabled the firm to quickly engage and provide management services on behalf of the Health System. In addition to providing overall project management, the CSO team worked closely with the project partners to oversee and progress design concepts and strategies. A collaborative culture where team members contributed equally, and frequently, was put in place on day one. This simple strategy positioned the designers around the table with the users groups to ensure quantitative and qualitative information gathering, resulting in informed design decisions.
The result of a collaborative process with IU Health, project partners, and CSO, the new IU Health Bloomington Hospital provides a patient, family, physician and employee experience that is welcoming, intuitive, and serene. Details such as the integration of local art, which connects the facility with its surroundings, underscores IU Health’s commitment to cultivating a culture of community pride while enhancing the emotional wellbeing of those served by the facility. Healthcare services provided by the facility include office visits, diagnostic testing, inpatient services, a Women’s Center, outpatient care, a trauma center, and an emergency department.
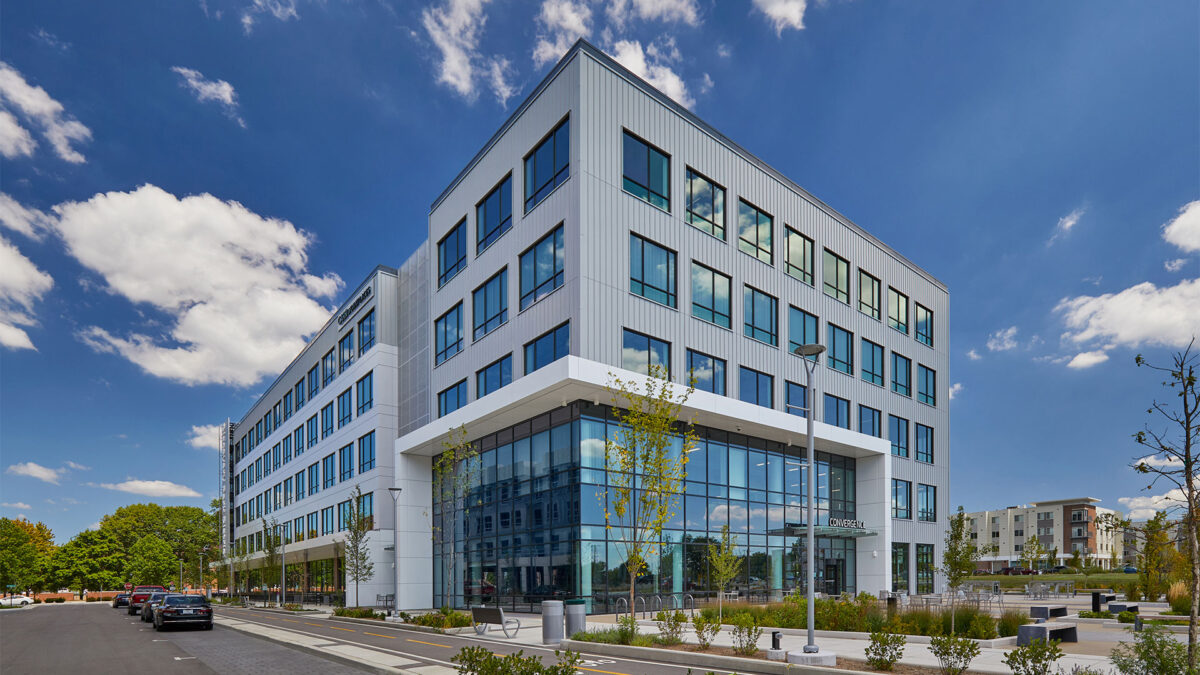
The building is a gateway to the Discovery Park District, an innovative, purpose-driven development on the western edge of Purdue University’s campus.
The Convergence Center provides a resource hub for innovation, technology, commercialization and entrepreneurial activities. It will enable Purdue faculty and students to interact with industry leaders for collaborative research, licensing, and startup creation.
Convergence will also serve as the home of Purdue Foundry, a program that helps Purdue students, faculty, and alumni start their own businesses along with other tech transfer and entrepreneurial activities such as the Purdue Office of Technology Commercialization and the Purdue Office of Corporate and Global Partnerships.
The building configuration includes Class-A office space, retail space, meeting and event space, co-working space, common spaces, and a large atrium.
CSO also provided design services for Carr Workplaces Convergence, which occupies space on the first and second floor of the Center. Carr Workplaces offers users over 20,000 s.f. of flexible drop-in workspace, virtual offices, business services, and event space all within walking distance to Purdue University.
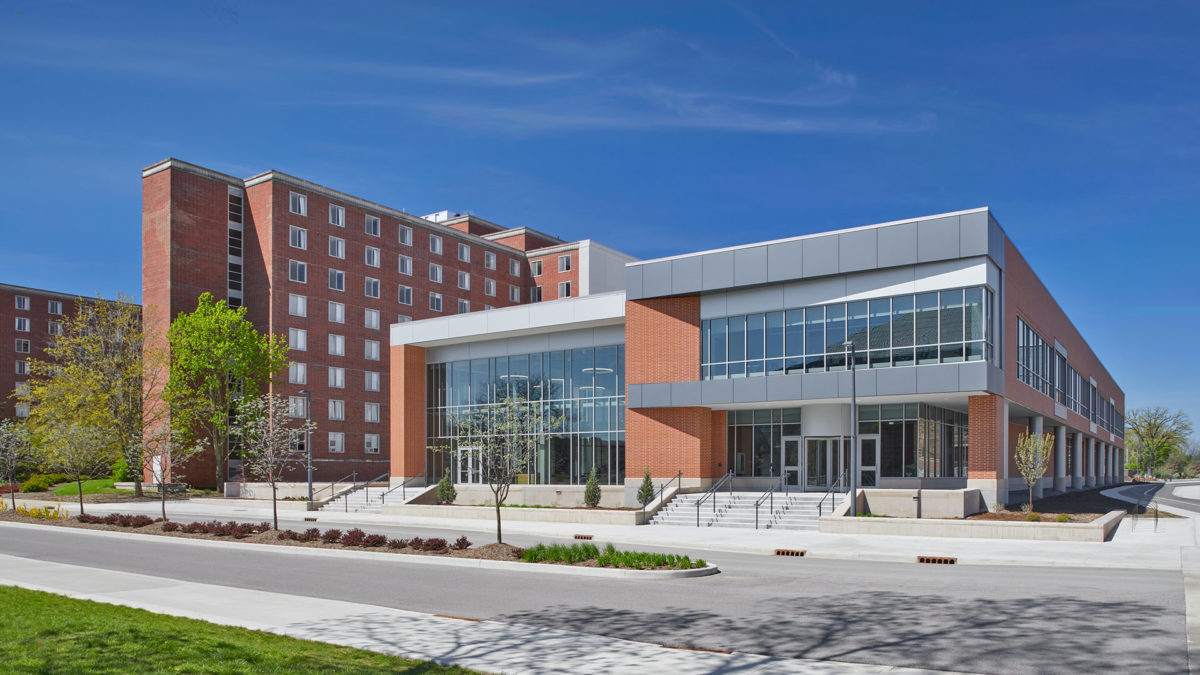
During the planning process, careful consideration was given to the facility’s location in relation to campus, and nearby residence halls. The design includes spaces for dining, collaboration, and studying. The facility will provide 685 seats in a variety of seating areas and offer Micro-Restaurant style dining with seven to nine different restaurant concepts. Centralized prep kitchen and dish washing areas, along with other back-of-house spaces, will support the dining operations. Dining and kitchen spaces are located on the main level.
In addition to dining, the facility will house the administrative offices for Dining & Food Services and Housing & Residence Life. These office facilities will be on a second level, with a designated entrance along McKinley Ave. This project was designed in collaboration with Hanbury.
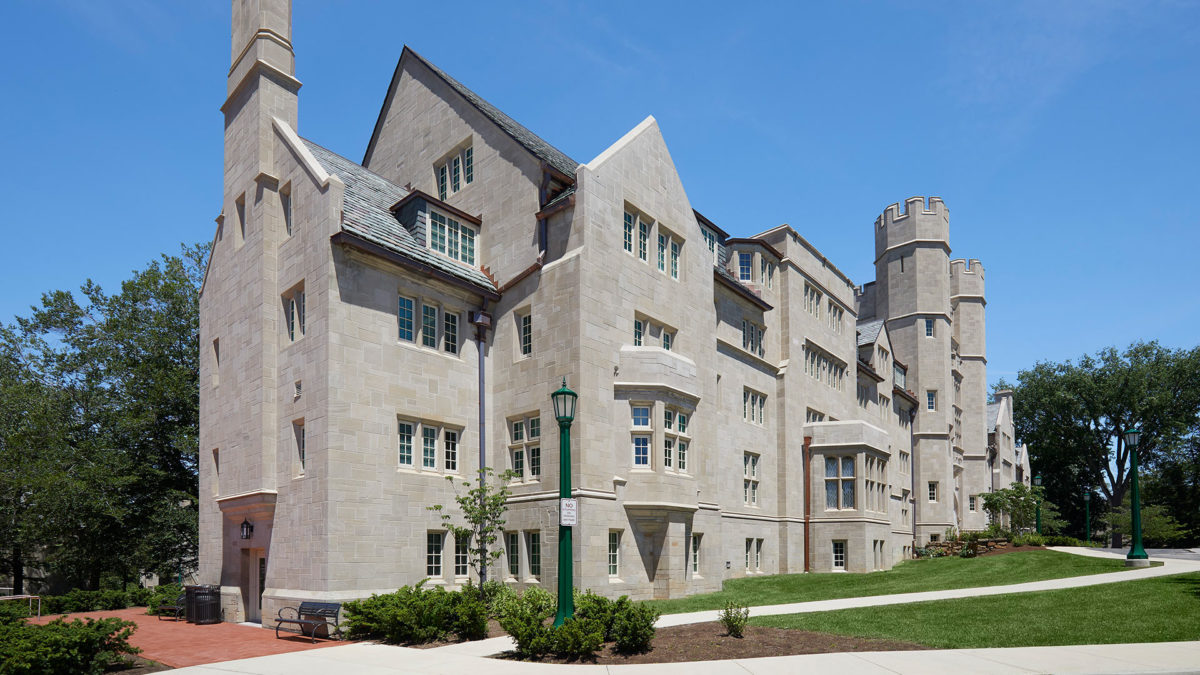
Wells Quadrangle is comprised of four buildings, including Memorial Hall and Goodbody Hall. The project involved repurposing both buildings from academic space to student housing. The University also wanted to determine the best location to accommodate a dining facility with an outdoor terrace. Originally, IU had targeted space in one of the other buildings in the quad, but a study led by CSO determined that an addition to Goodbody Hall would be the best solution to accommodate a 200-seat dining facility.
The design of the addition to Goodbody Hall required a solution that integrated seamlessly into the architectural character of Wells Quadrangle. The 1-story addition emerges from the base of the existing Goodbody Hall, and houses a dining area with open views toward the quad. A roof terrace above is accessed from both the exterior grade and the second level. This elevated terrace provides options for outdoor seating and a sweeping overlook to the quad.
The overall project required careful coordination to maximize usable space while accommodating updated MEP systems and the technology infrastructure demanded by today’s residence halls.
The renovation created accommodations for 174 students. The room configuration is comprised of a mix of 2-bedroom apartments, 2-bedrooms suites, single rooms, and double rooms. A variety of restroom configurations are available depending on the room type.



