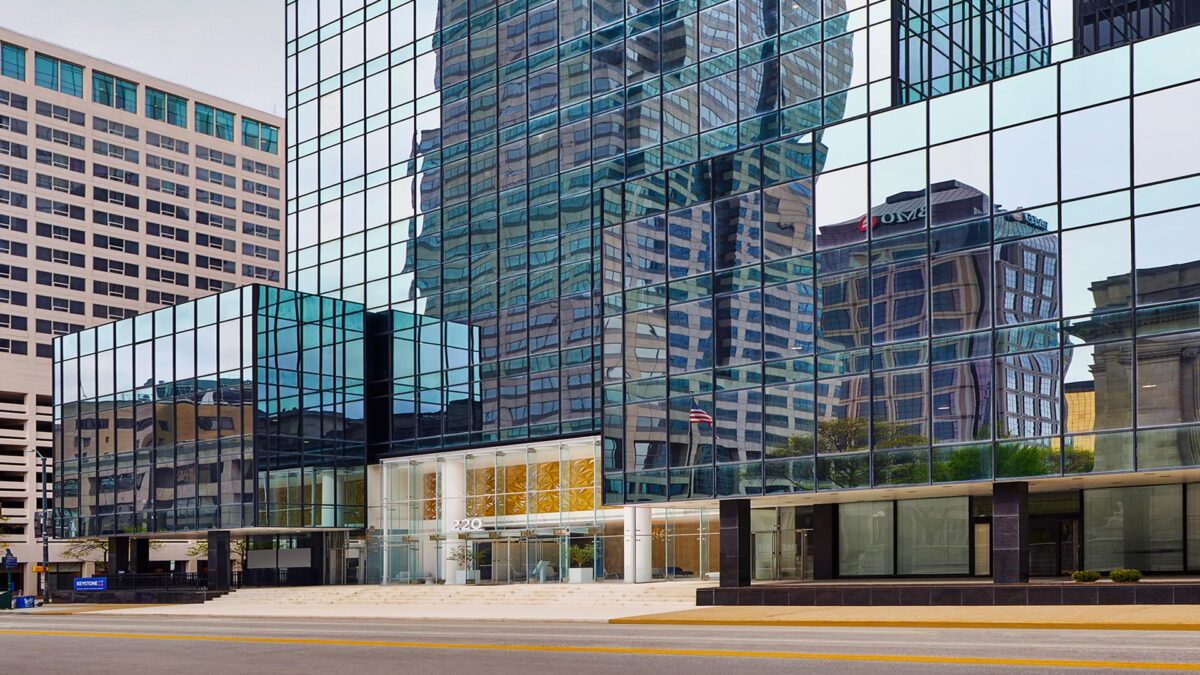
220 Meridian, a 22-story former office building, has been transformed into a vibrant mixed-use development. Spanning over 554,000 square feet, updates include twelve floors of luxury residences, amenities for tenants, a parking garage, a rooftop pool, first-floor restaurant and retail space, and a reimagined entrance featuring a public art installation.
The entrance, once clad in uninviting, reflective black glass, now features a welcoming glass façade. Low-iron glass allows natural light to flood interior spaces, highlighting a custom-designed public art installation inspired by the nearby Soldiers and Sailors monument and the area’s history.
The design maximizes natural light and open space, providing picturesque views of downtown Indianapolis. Floors 6 through 17, previously filled with office cubicles, have been transformed into residential apartments with high ceilings and floor-to-ceiling, operable windows.
The 11th floor has been revitalized as an amenity center with a rooftop pool that benefits from sunlight reflected off an adjacent limestone wall.
The building’s first three floors were repurposed into a 274-space climate-controlled parking garage. Innovative engineering created internal ramps connecting each floor, making parking functional and integral.
220 Meridian Tower helps invigorate the area, blending luxury and affordability while respecting historical elements.
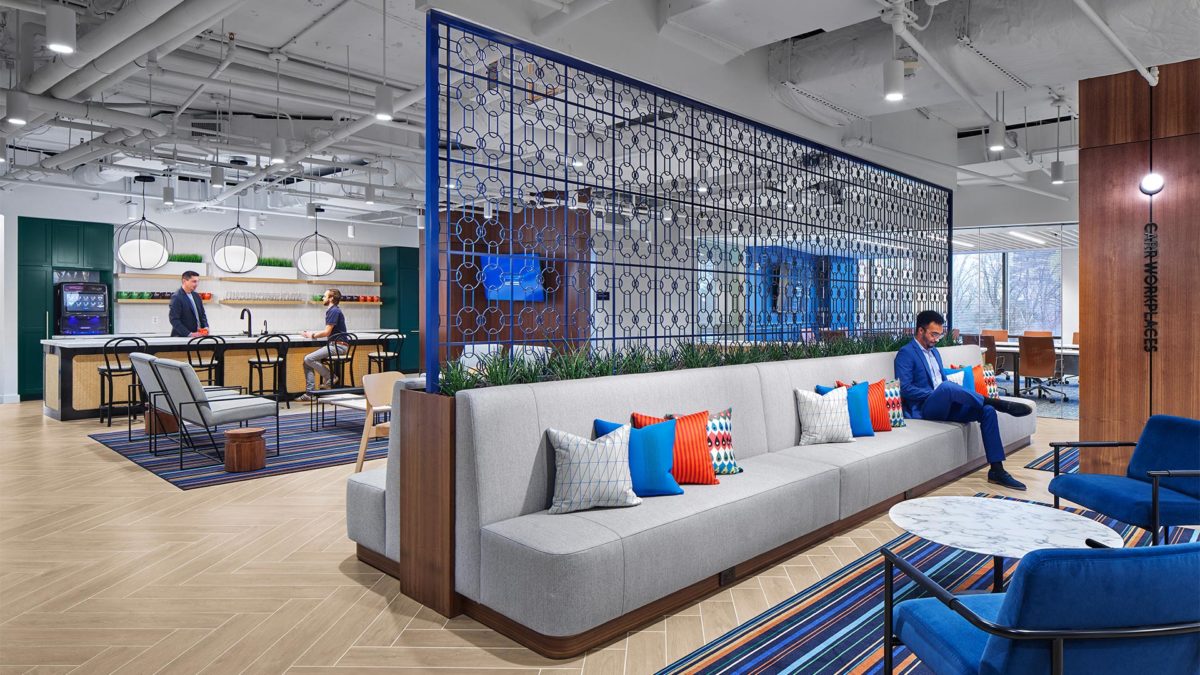
Carr Workplaces asked CSO to develop a design to refresh their Friendship Heights location and breathe new life into their brand. CSO achieved this with a sophisticated, energetic approach that relies on a vibrant accent colors and artwork to bring the space to life. This combination paired with the exposed structure creates an urban feel, which is unique in the historic suburban neighborhood where the office is located.
The renovated space proudly displays Carr’s hospitality-focused roots, and emphasizes the arrival sequence with a casual café. The café serves visitors and the daily users of the workplace equally and brings a new, active energy to the lobby. Designers fine-tuned the conference spaces, adjacent to the lobby, and reused glass entries of existing conference rooms to add dimension and sight lines to exterior views while artfully filtering the natural light.
The renovation has been widely praised by the diverse demographic of occupants. The mix of classic detailing with modern sophistication bridges multiple generations, and makes for a comfortable space for all. Carr Workplaces has deemed the Friendship Heights location their new flagship, and plans to incorporate the influence across the county.
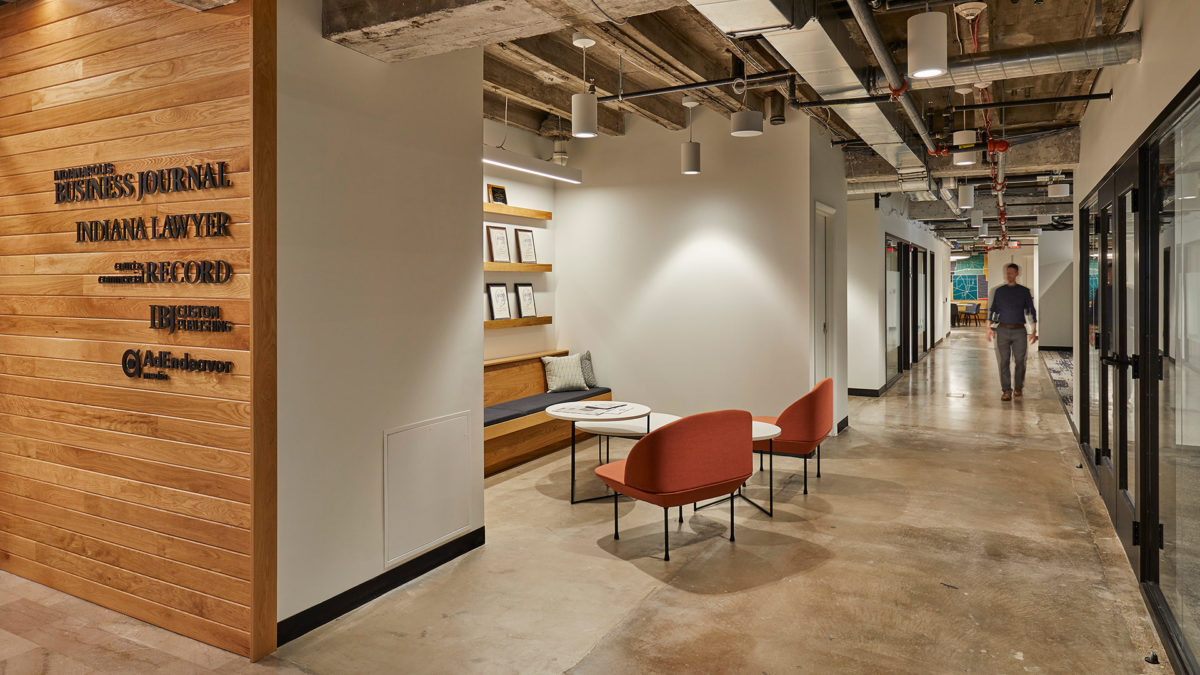
After nearly 40 years in the same office, IBJ Media had the opportunity to move to a historic building overlooking the iconic Monument Circle in downtown Indianapolis. CSO designed a space that features unique branding elements referencing the history of the printing industry while giving IBJ’s workplace a fresh new look.
Cursed with low ceilings and odd angles, the space presented challenges for space planning and capturing natural light. CSO’s interiors team focused on the positive – great views of Monument Circle and raw building materials that told the story of the building’s past. The designers embraced the odd building shape as an opportunity to carve out interesting spaces.
Upon entering the IBJ’s new offices, visitors are greeted by a custom art installation created from rolled up pieces of the IBJ’s past publications. Working closely with CSO, the artist took great care to highlight quirky references to Indiana, setting a sophisticated-but-fun tone from the very beginning. To the right, the reception desk sits in front of a black-on-black logo, representing raised printing press letters covered in black ink, a reference to the history of the profession.
Other creative decisions were guided by the mostly-linear layout of a newspaper and by the idea of the old meeting the new. As we sit at a crossroads between digital and printed news consumption, this new office tells a beautiful story of those things working in harmony with each other both in function and aesthetic.
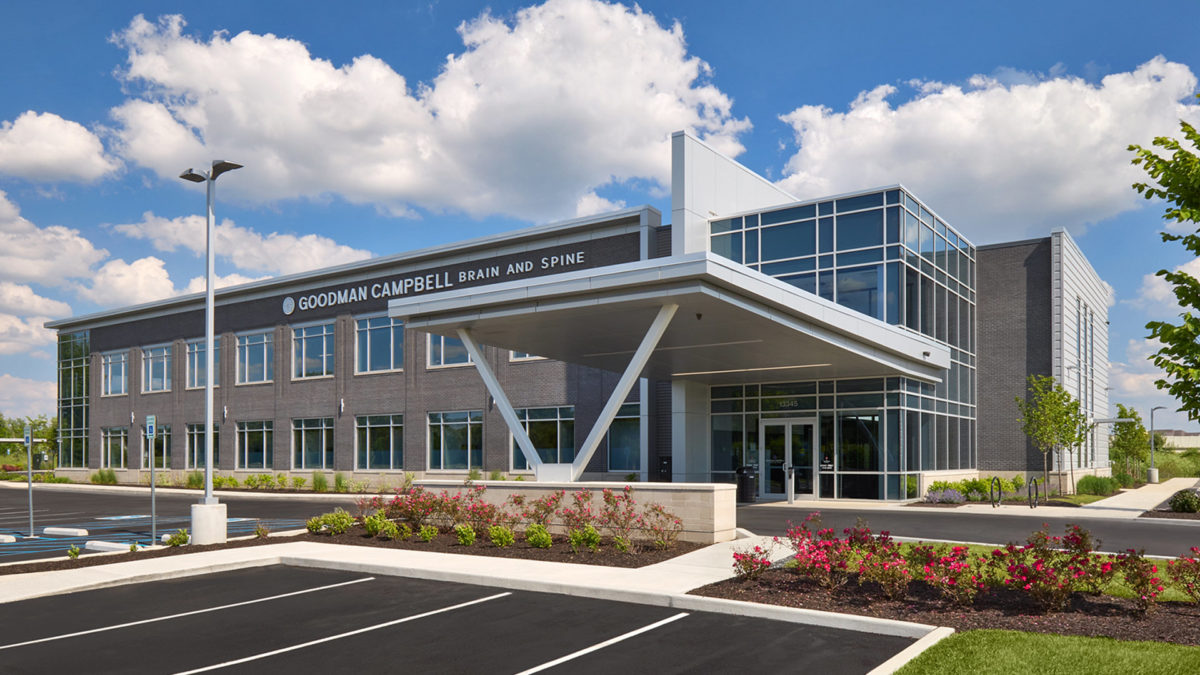
Goodman Campbell Brain and Spine is a leading neurological healthcare provider. With a presence at major health institutions throughout the Indianapolis area, their newest office is their first stand-alone location. Seeing this as an opportunity to express their trusted brand through the use of space, they tapped long-time partner, CSO, for the job.
Upon entering the building, staff and clients are greeted with a 2-story dimensional wall and unique light sculpture, directly contrasting with an otherwise sleek and minimal lobby. It is immediately clear that this space is not a typical healthcare environment. Continuing into the first floor patient area, patients see a materiality not often associated with healthcare: diffused light art installations, clean white quartz, and black metal accents are paired with a textured carpet and wood accents to create a space that, despite its modernity, is warm and welcoming to all.
The exam area is laid out in an easy-to-navigate circular traffic pattern. As patients enter this area, they first see the checkout desk and its identifying feature: a stunning image of brain neurons which has been enlarged so much that the look could be mistaken for marble.
Upstairs, the reception area also sports a unique and beautiful installation. This time, a wood-and metal sculpture grabs your attention. It undulates against the wall, conjuring a spinal cord. Across the waiting room, patients can catch a glimpse of a companion piece: a spine-like light fixture hanging above a staff-only conference space.
Staff spaces are designed to the same standard as the patient-facing spaces. A social hub on each floor contains upscale casework and the warmth of a wood ceiling. The second floor social hub includes a dramatic upholstered bench. Both spaces provide respite from the staff’s naturally stressful jobs. Throughout, CSO’s interiors team focused on creating a space that felt curated and filled with art, similar to how staff and patients might curate their own art collections at home. By making a space that feels both forward-thinking and welcoming, CSO’s interiors team was able to express Goodman Campbell’s own approach to healthcare.
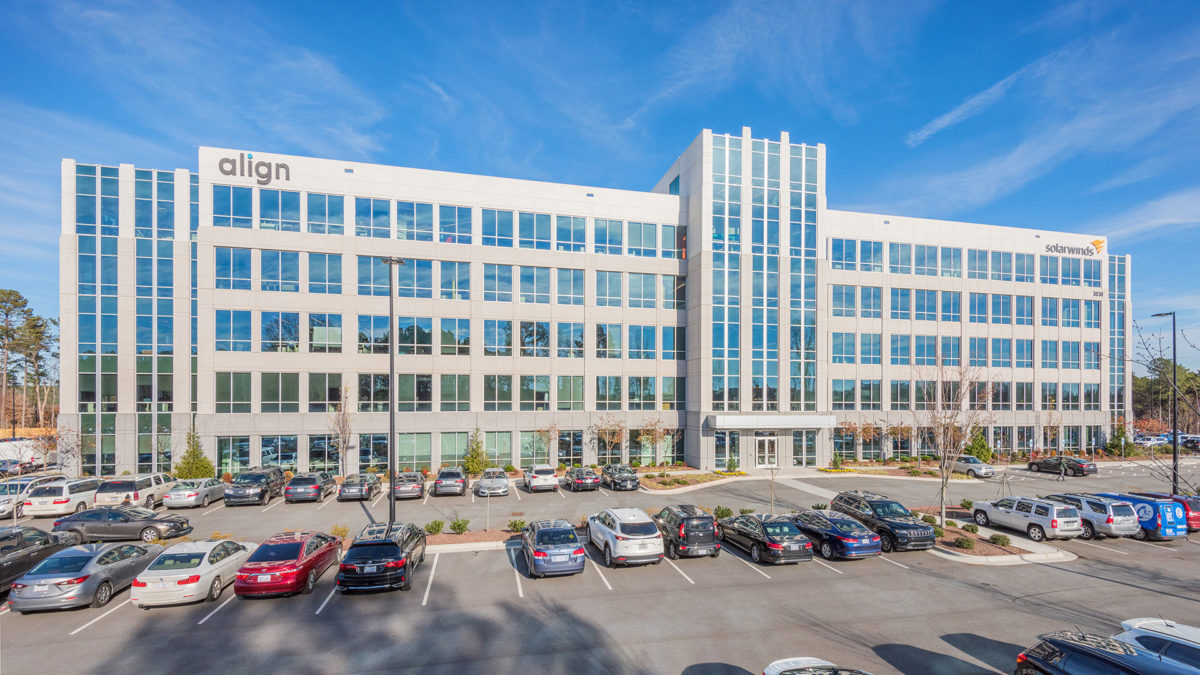
Forty540, a speculative office building, was developed as Phase I of a two-building master-planned office park. The 5-story building includes expansive, interrupted floor plates of over 40,000 square feet, allowing for maximum flexibility and minimal disruption of interior space planning for large tenants while still maintaining common area efficiencies for small and mid-sized tenants. The building design includes high performance clear floor to ceiling glass to maximize visibility while minimizing solar heat gain within the building.
CSO’s interior designers worked with the owner to provide a lobby design that capitalizes on the concept of using the public area as an integrated community space. A social gathering lounge directly off the lobby provides space to meet, relax, and play. The finishes from the lobby stretch seamlessly into the lounge to create a connection and remove perceived barriers, thus breathing life into the lobby as well. A variety of seating options welcomes visitors and encourages them to utilize the space to meet their needs.
The architectural design reinterprets the classic base, middle, and top composition of commercial/public buildings in a more contemporary aesthetic. The exterior precast concrete skin uses three different colors and textures transcending from dark at the bottom to light at the top. The majority of the façade is composed of floor to ceiling punched windows, but incorporates sections of vertical precast panels and glass curtain wall to accent the main entrance and corners of the building.
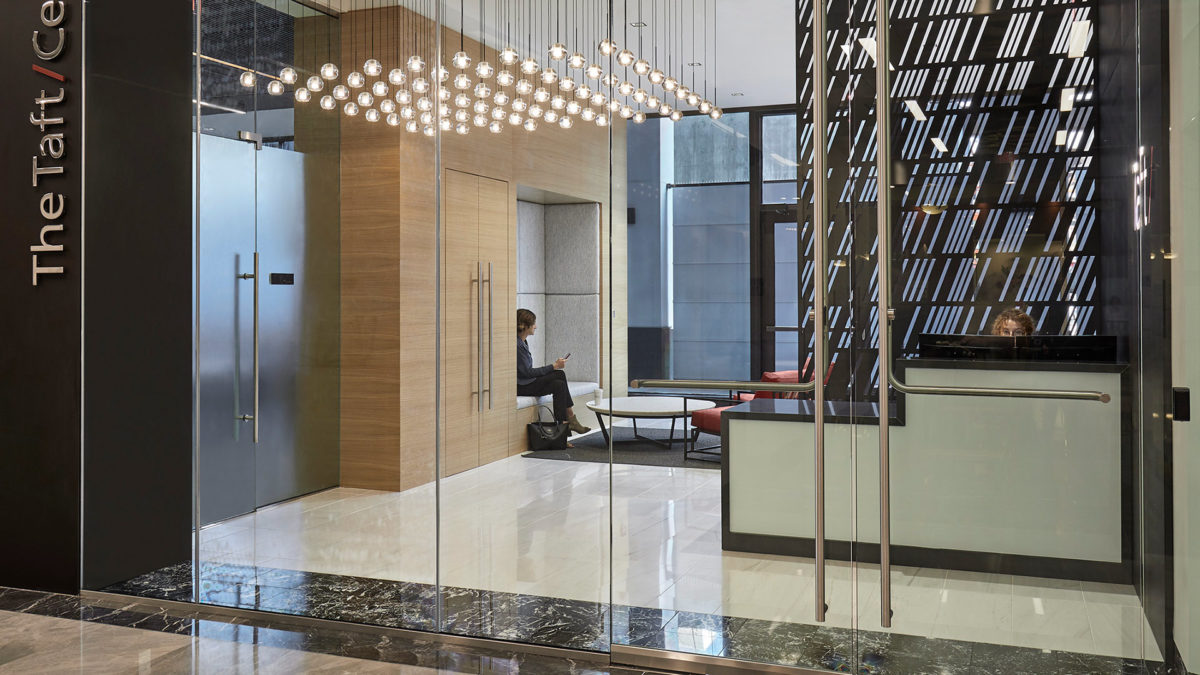
The Taft Center, located in the Regions Tower in downtown Indianapolis, was conceptualized by the law firm to achieve multiple goals: to establish a ground floor presence within one of the most well-known buildings downtown, to provide a venue to entertain and host, and finally, to expand the conference spaces currently located on floors 31-35 to meet a growing need. To achieve these goals, Taft partnered with the CSO Interior Design Studio.
Designers incorporated simple forms with classic material choices, balanced by distinctive design features. These elements, coupled with the playful constellation of lights and identifiable repetition of the signature Taft forward slash, create a space that is fresh and exclusive in the legal profession.
Understanding the sensitivities of the business that Taft conducts, and their desire to maximize the glass within the conference rooms, the design team worked closely with CSO’s acoustician to design an all glass system that maximizes acoustic benefits. This resulted in nearly uninterrupted walls of glass, which terminate at a back-printed glass panel that features downtown’s iconic Monument Circle.
The café space, which is strategically located to incorporate a street-front presence, offers an inviting urban feel with a natural palette.
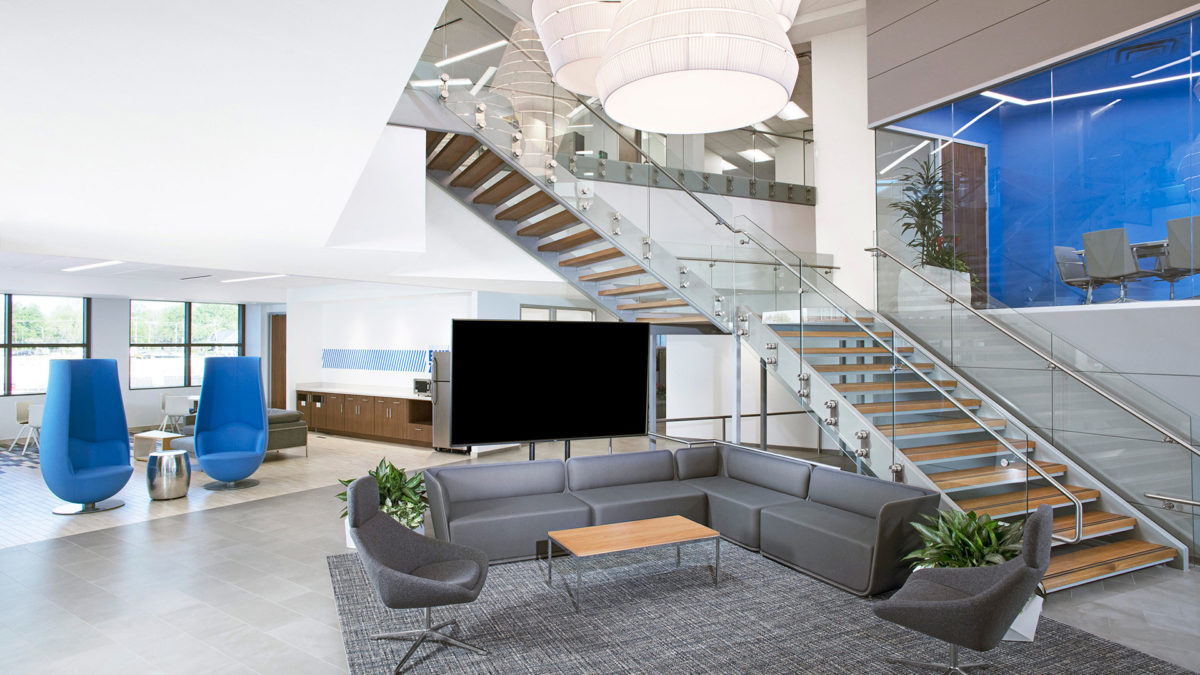
CSO designers conducted extensive visioning sessions with focus groups from Allied Solutions to guide and inspire the design for their new headquarters. The Allied Solutions team had the following to say about the visioning process: “When you ask employees what they want in a new space, they are limited to envisioning only the environments in which they have personally experienced. The Visioning exercise developed by CSO draws out attitudes and ideas that employees otherwise would not be able to voice when asked, ‘what do you want in your space?’ This was a key part in the overall design strategy for Allied Solutions’ new headquarters, allowing our employees to voice their unique input for the company’s new space.”
The holistic interior design, and seamlessly incorporated branding elements are apparent immediately upon arrival to Allied’s second floor lobby. There, employees and visitors are enveloped by Allied Solutions’ “Blue Culture” with views to an atrium with a grand staircase, an informal mid-level conference room, social gathering spaces, and a 3rd level conference room. By design, the activity of the office is put on display in response to feedback provided by the user groups during their visioning sessions. Research and careful dissection of information from the visioning sessions gave designers the opportunity to carefully parallel Allied Solution’s unique culture in its interior environment. The result is a unique space that embodies the company’s cultural and business aspirations.
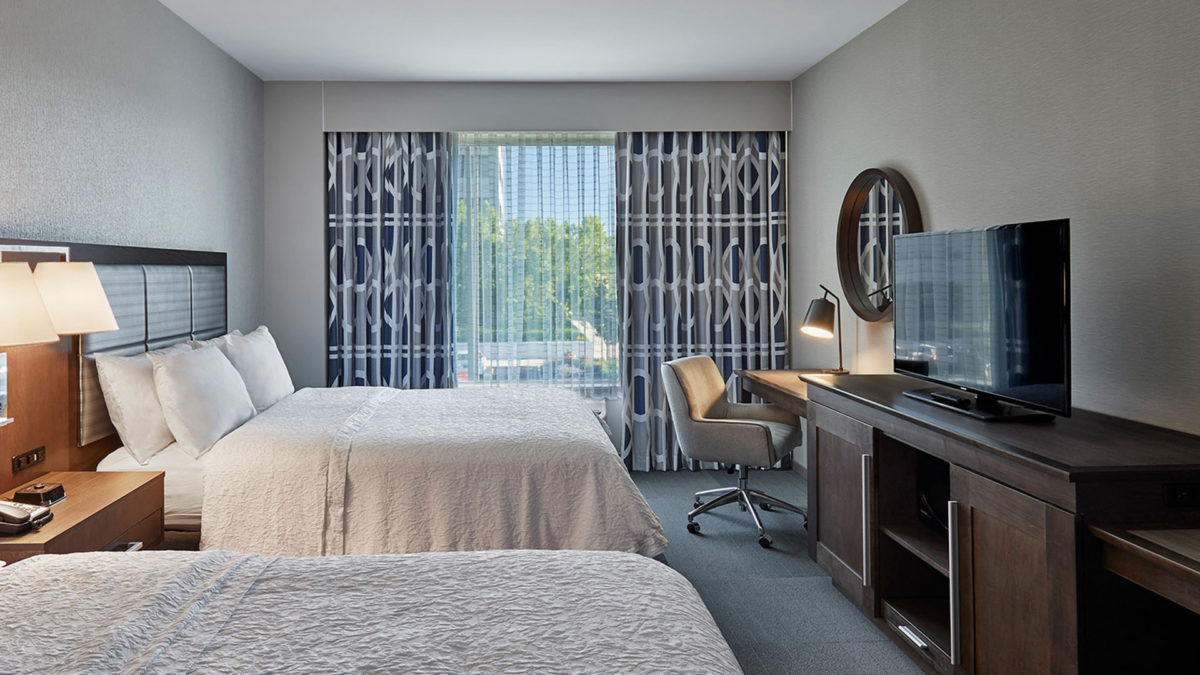
The Hampton Inn and Suites is a five-story, 129-room hotel featuring rooms with balconies, a large fitness center, indoor pool, and 1,150 square feet of meeting space. The project also included hotel support space, pool and fitness support spaces, and central laundry space. The hotel is part of the River North at Keystone mixed-use development that includes an office building, retail space, and luxury apartments.
The lobby of the hotel includes a two-story double-sided fireplace dividing the reception area and the dining area. The traditional interior finish of the lobby and lounge includes extensive use of wood finishes and detailing.
The guestrooms are a mix of prototypical and custom designs. Featured guestrooms and top floor guestrooms have balconies that provide views over Keystone Crossing and an adjacent lake. Ceiling heights throughout have been increased to create a more spacious feel to both guestrooms and corridors.
The public amenities include a board room, meeting room, oversized fitness center, and a lap pool with splash area. An outdoor patio area has ample seating and a large fire pit is easily accessible from the dining area.
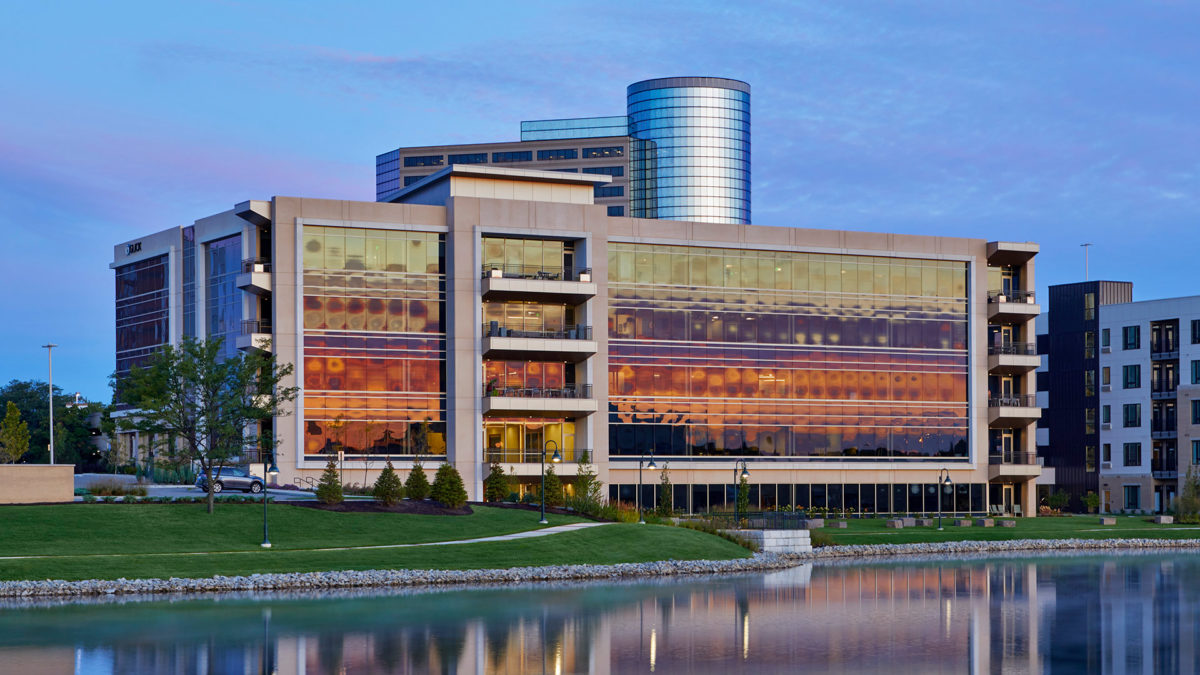
The River North office building is strategically located on the scenic 25-acre lake of Keystone at the Crossing. The east face of the building embraces the morning sunrise and capitalizes on serene water views. Simple forms frame the glass openings and pay respect to the nearby existing architecture. The multi-tenant building further leverages the site by incorporating small retreat terraces overlooking the lake and centrally positioning the vertical circulation adjacent to the large two-story gathering hub, while enhanced exterior spaces lure tenants to the outdoors to work, relax and play.
Upon entering the 116,836 square foot, 5-story building, visitors are immediately drawn to the pass-through views to the lake. The interior design is intentionally subtle, but sophisticated. This design philosophy encourages the eye to continue outward to reinforce the connection to nature. Biophilic patterns can be found throughout the interior design, which is a unique concept for a multi-tenant development. The views to the water and connection to nature were leveraged, and to further the biophilic story the design team incorporated biomorphic patterns within the interior wood cladding, utilized simple-natural materials, and honed in on the human desire for an identifiable but safe risk situation at the glass railing overlook. The natural beauty of the walnut wood is observed from the main floor on the underside of the stairs and is intended to symbolize the complexity and order found in nature.
The River North office building at its core incorporates a simplistic design approach. However, digging deeper, the design is extremely complex and unique to the market. The design provides a piece of serenity within a continually evolving and very desirable area of Indianapolis. Visitors and tenants enjoy, within walking distance, many of the City’s most highly regarded restaurants and retail shops. This building is part of a holistic redevelopment of Keystone at the Crossing, including a five-story, 198-unit apartment building and parking garage, and a 129-room Hampton Inn & Suites Hotel.
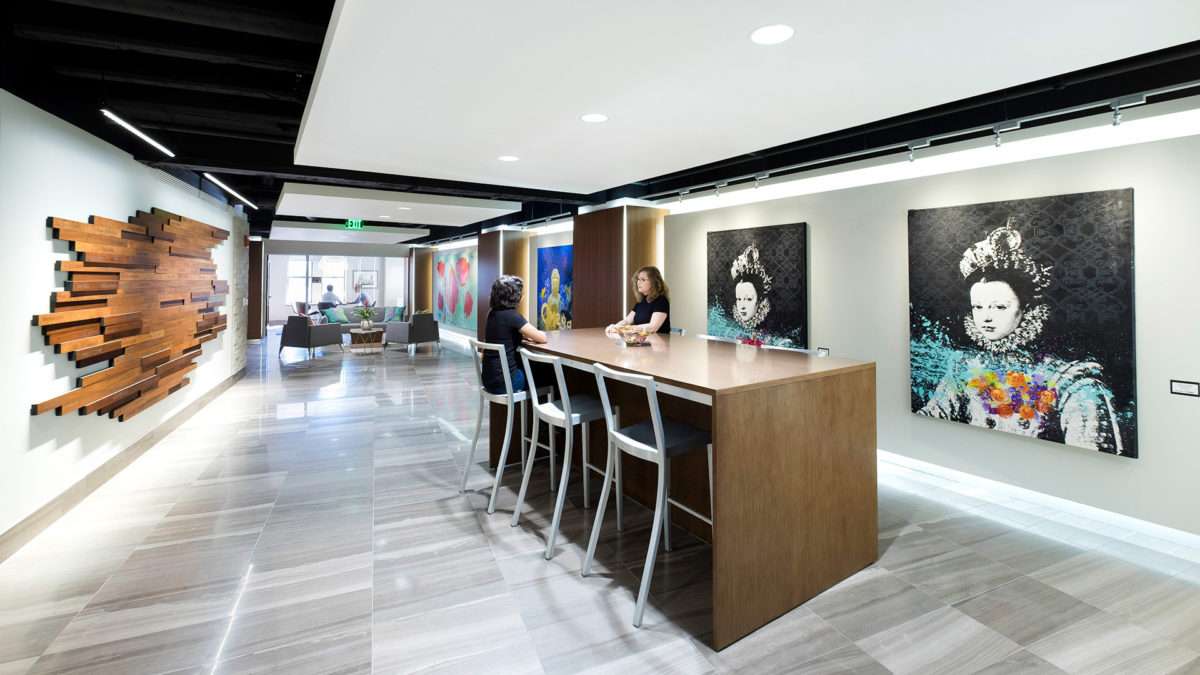
Recognizing that an up-to-date work environment would be a tool to help them enhance their culture and attract top talent, LDI hired CSO to guide them through a cultural shift to energize the office. Their goal was to provide an environment that facilitates interaction, collaboration, and the use of technology.
The interior design team at CSO led visioning sessions to determine the project’s guiding principles and interviewed representatives from each department to determine staff, work-flow needs, growth, and goals.
The interior design and corporate branding pay tribute to the rich heritage of the company in subtle ways such as the incorporation of the “Lacy Knot” in the pattern of a suspended ceiling and a custom conference table. Additionally, the design includes a new staircase to connect their two floors of office space. The stair features custom sculptural details to pay homage to the company’s history in the corrugated paper industry and milestone dates. There are a multitude of details that the design team was able to incorporate into the final design through careful research, in-depth visioning, and interview sessions with the client.
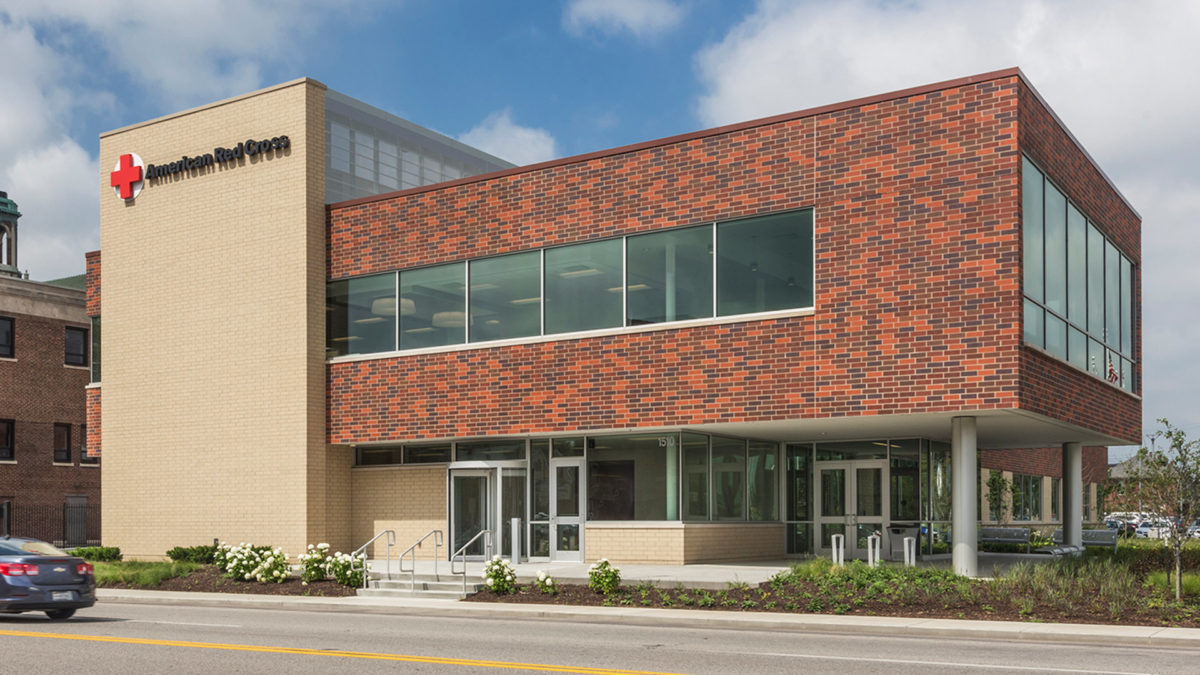
Through collaboration and funding with the City of Indianapolis, and donor support, Red Cross was able to achieve their goal of building a new, more efficient headquarters. The new building’s reduced footprint and efficient use of space allows the American Red Cross (ARC) to commit more dollars to what they do best: always being there in times of need. Flexible training rooms, a community center, teaming areas, local office spaces, and huddle spaces encapsulate the programs within the headquarters, creating an environment that promotes interaction where employees and volunteers feel energized and accommodated. Employees are not assigned desks or specific work spaces so the design of the facility is very flexible and adaptable. Amenities include a rooftop terrace that creates a respite and wellness destination, and a coffee house that connects and creates community.
The building is extremely sustainable, with the exterior wrapped in red brick, seamlessly blending in with the surrounding architectural aesthetic. The headquarters has large windows that welcome natural light creating a community-oriented atmosphere and providing views of the surrounding neighborhood of downtown Indianapolis. In addition, a key branding focal point is incorporated on the interior corridor that displays historical Red Cross artifacts, local to Indianapolis. The iconic, ARC-branded “red” is carried throughout the headquarters. The American Red Cross new Indiana Regional Headquarters is the first Red Cross facility to reflect new design standards developed for the organization by Perkins + Will.
Photography: © James Steinkamp
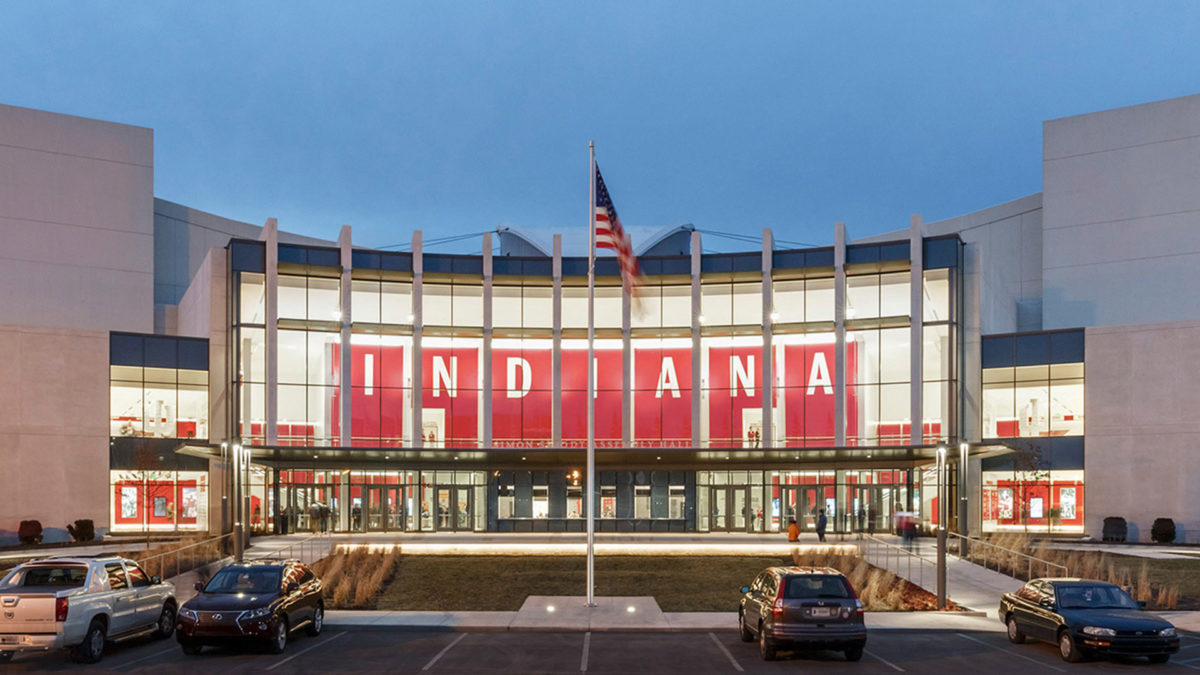
When Indiana University set out to improve the iconic Assembly Hall, they prioritized the preservation of the original aesthetic while challenging the design team to develop a bold, yet respectful expansion that closely aligned with the architectural character of the original structure. Contextual influences drove a design solution that integrated the new addition into the existing structure holistically with a reverent architectural expression that closely relates to the original.
A new atrium space allows views between the entry and main concourse. This is the center of the new space and features a reinvented version of Athlete’s Hall and a panoramic window allowing views into the arena. The new arrival area supports existing traditions while offering a space for new traditions, events, and ceremonies to take place. The new entry is conveniently located, and visible escalators create a clear and efficient means for moving spectators through the space into the arena. A new Box Seat Club offers an exceptional viewing experience of events. CSO collaborated with SmithGroup to complete this project.
CSO subsequently completed the Roberts Family Indiana Basketball Team Center and Mark Cuban Center for Sports Technology located within Assembly Hall.
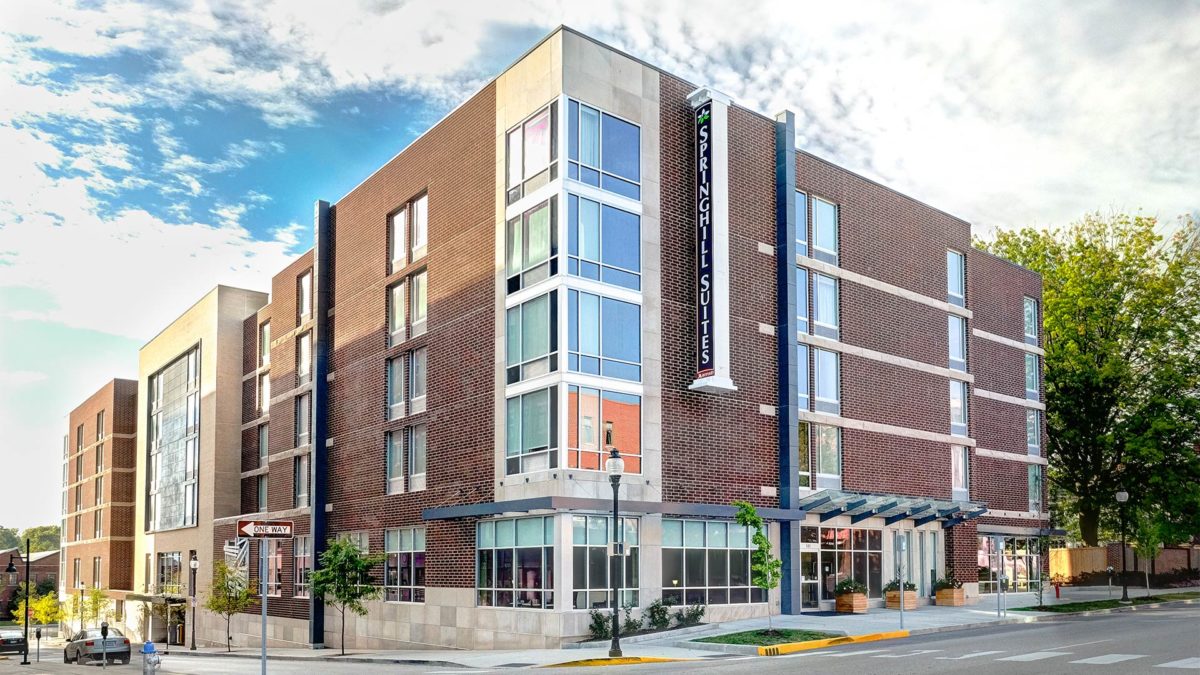
Located in the heart of Bloomington, SpringHill Suites is just a few minutes away from Indiana University’s main campus, Simon Skjodt Assembly Hall, and shopping and dining on Kirkwood Avenue. The hotel is a 5-level modified prototype SpringHill Suites that occupies 0.83 acres, has 158-keys, and two levels of underground parking with 133 spaces.
Every aspect, from furniture and lighting to colors and fabrics, has been carefully selected to offer calm and refreshing spaces. Separate living, working, and sleeping spaces also provide guests with flexibility and functionality.
Features of the hotel include a custom lobby bar with fireplace and lounge areas, an indoor pool, 24-hour fitness center, business center, and laundry facility. The hotel suites are 25% larger/more spacious than traditional guests rooms within other hotels in downtown Bloomington in order to better accommodate families visiting campus. Each hotel room is equipped with a desk, pull-out sofa, local art, and views of downtown Bloomington.












