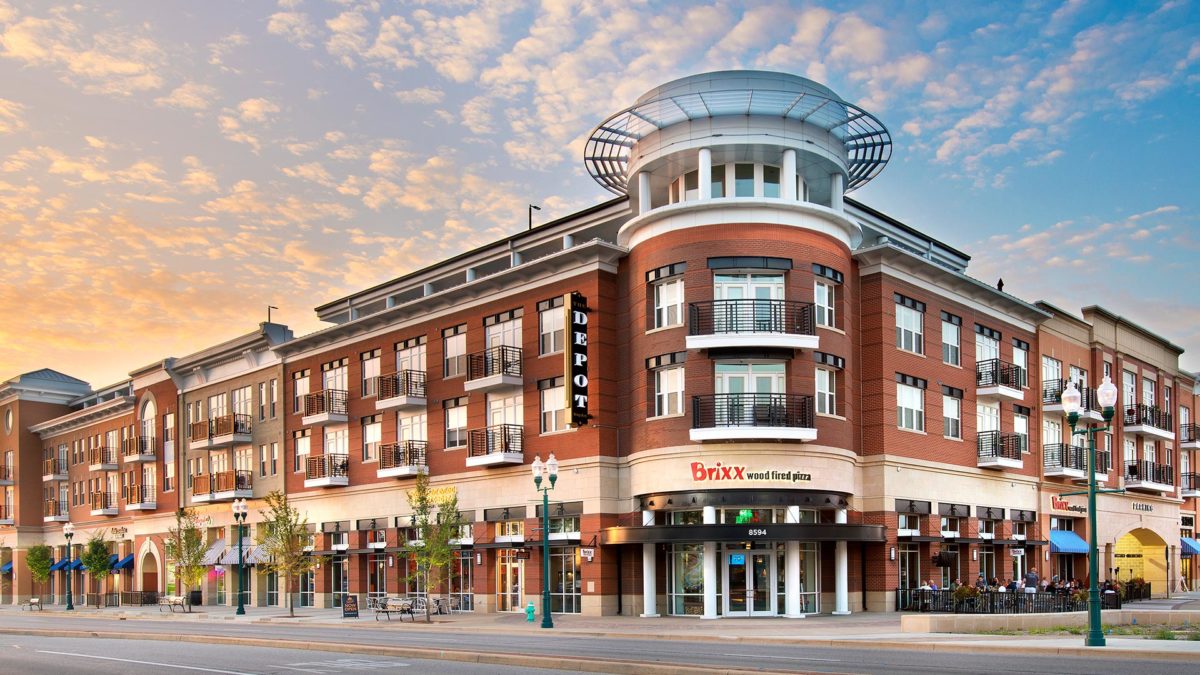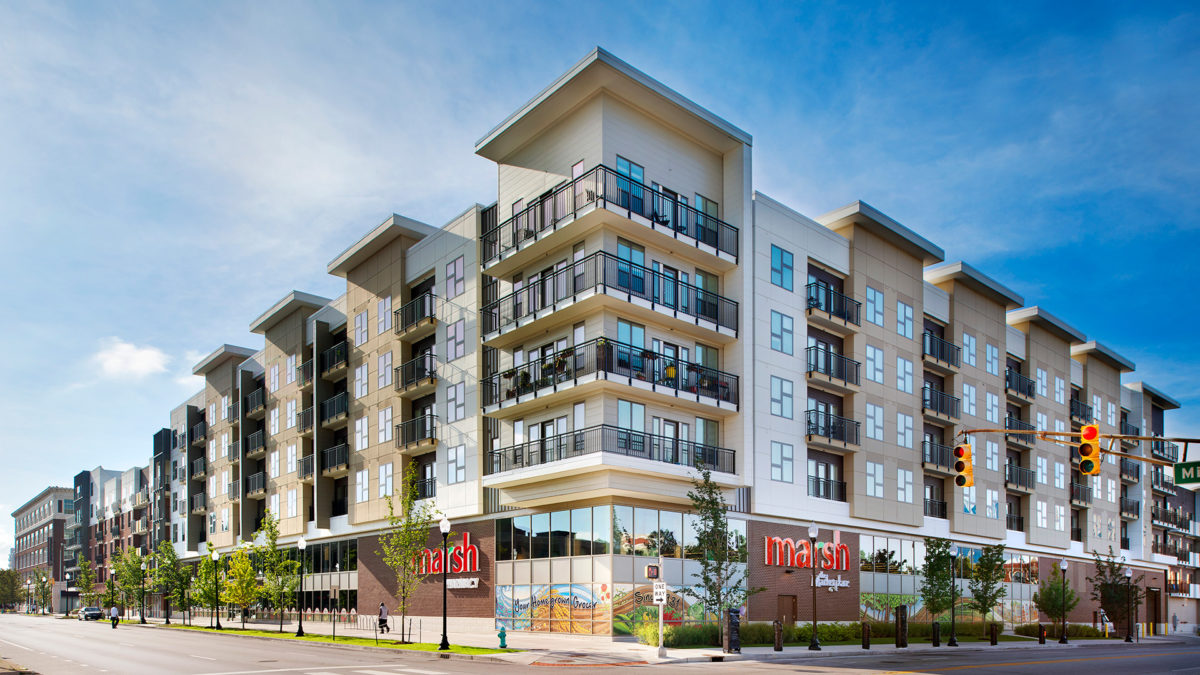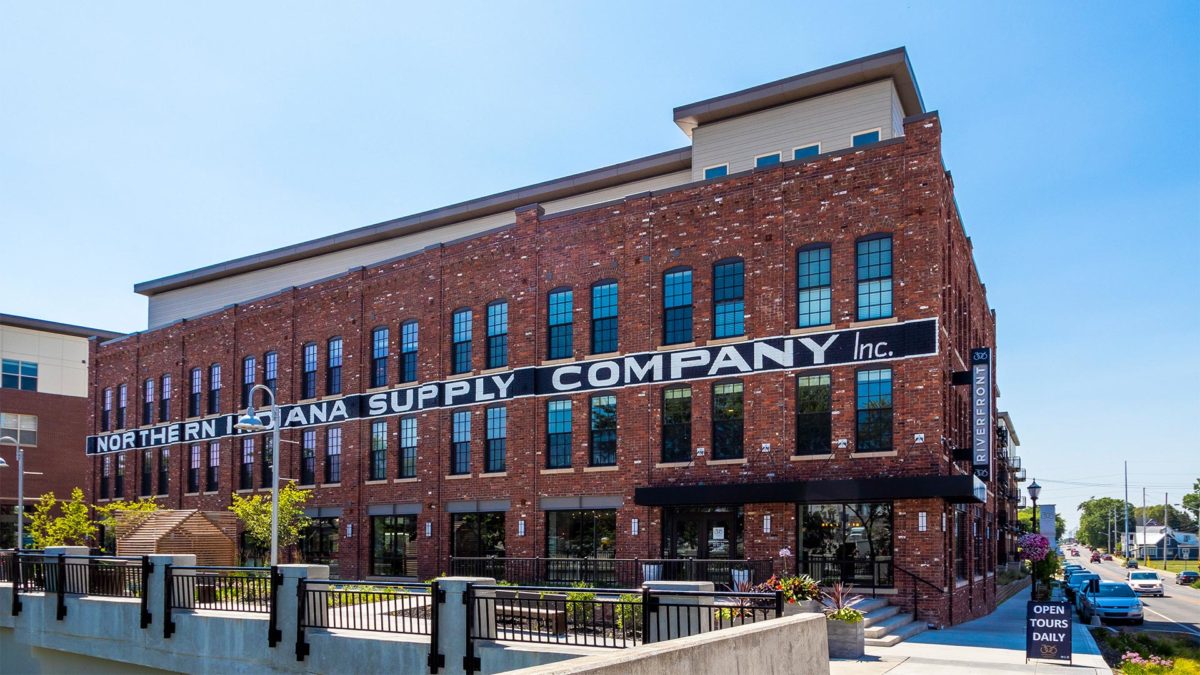
Flaherty & Collins set out to develop a unique housing option across the street from Kokomo Municipal Stadium. The design for the $32-million, mixed-use development of the former Apperson Brothers factory, transforms the building and surrounding property into a 200-luxury apartment community with 5,000 square feet of retail space. The design includes the reuse of the façade of the historic building, which helps preserve the history of the community.
In addition to luxury apartments, the community features 6,800 square feet of resort style amenities, including a Sky Deck with panoramic views of the river and downtown. Interior amenities include a Club Room with kitchen, bar and seating to accommodate large groups, a Fitness Club, a Pet Walk, E-Lounge, and bike storage areas.
“This development will enhance economic growth in the area and will draw new residents to the city,” said Kokomo Mayor Greg Goodnight. “We need diverse, unique housing to retain and attract residents.”
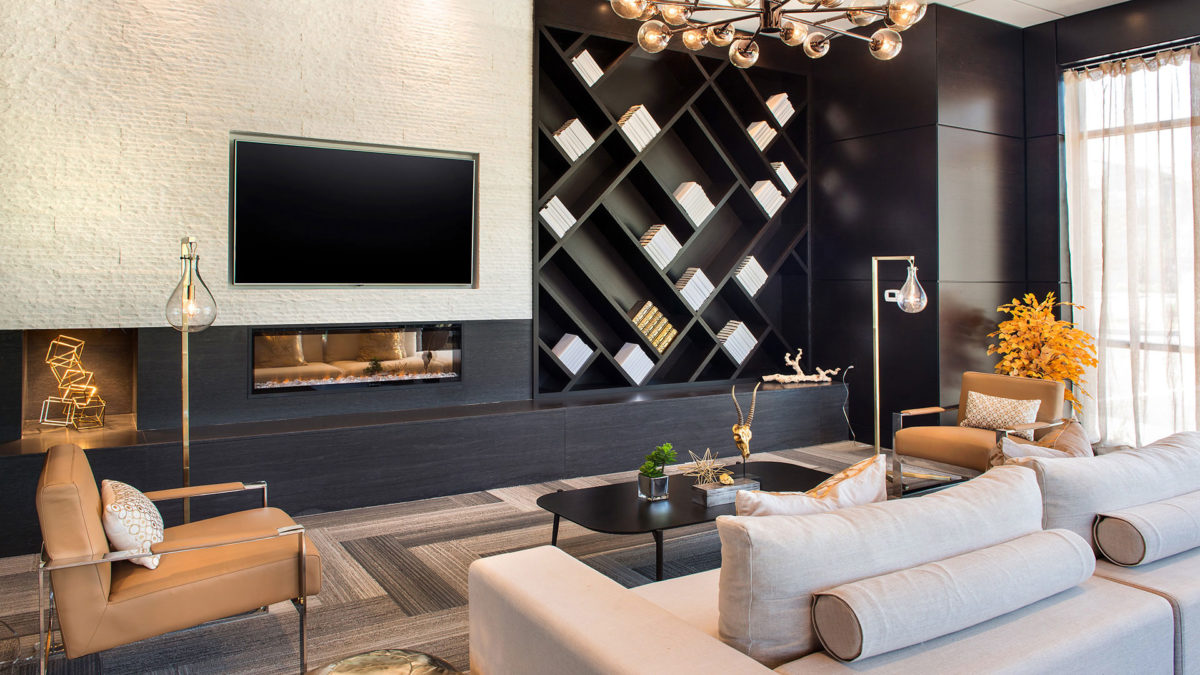
The Olivia on Main Luxury Residence & Shoppes is a five-story, mixed use development that includes 204, 1 and 2 bedroom apartments, 17,000 square feet of retail/restaurant space on the ground floor, 57 covered parking spaces, an indoor amenities center, and an elevated second floor pool and deck with an indoor aqua lounge.
Upon arrival to the amenity center and leasing offices, visitors and residents are welcomed by an open concept with views to multiple engagement spaces. The design team planned the amenity center to allow residents and visitors to choose their level of social interaction within the space. On axis with the entry is a beautiful stone island and hospitality center. Intentionally located as the heart of the space, much like today’s residential kitchens, it serves as an informal gathering space, a hospitality space, and meeting location. From this central location residents and visitors may choose to further explore the space. Upon exploration, they will find a private movie room, fitness center, conference space, business center, gaming lounge, and finally a private library lounge.
The interior design of the apartment and amenity center sought to balance a luxury feel with a budget that was consistent with area development. Throughout the space touches of casual luxury are noted in unique lighting elements, natural stone materials, and a clever mix of metal finishes. The neutral foundation for the palette elevates these features allowing them to make a lasting impact on visitors and residents alike.
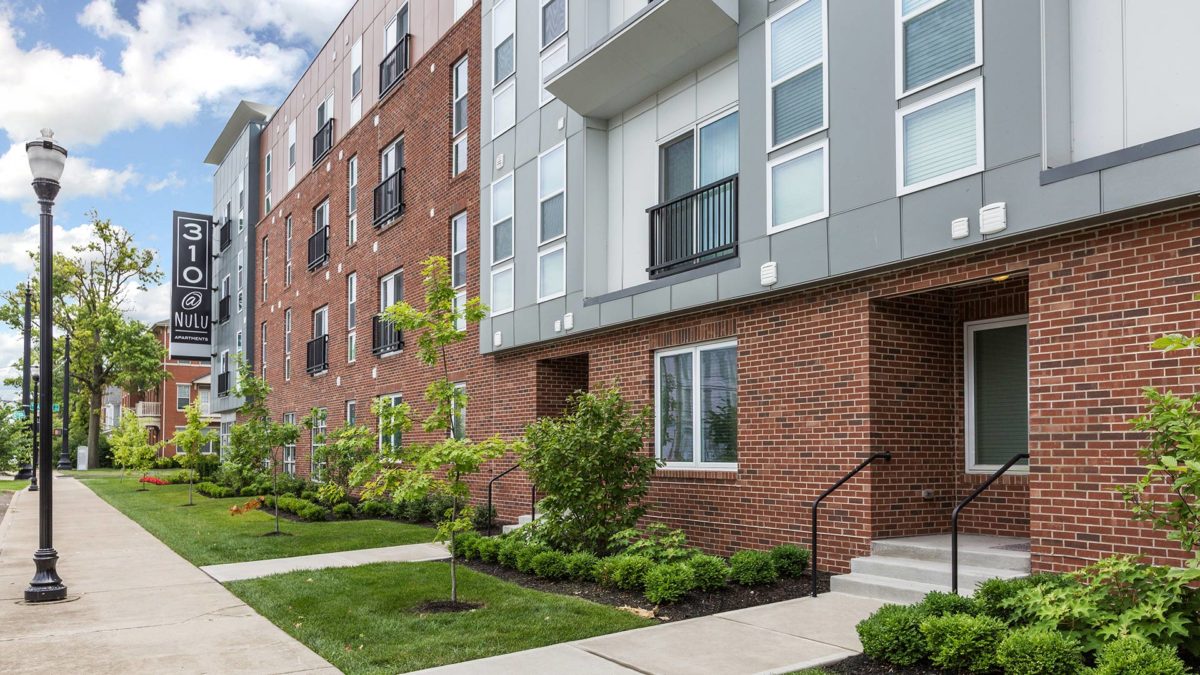
310 at Nulu offers urban style studio apartments in the trendy East Market District of Louisville and allows for an easy commute to the University of Louisville.
The complex is comprised of two sites and three, 4-story buildings. The west site, located on the west side of Hancock Street, includes two, 4-story buildings with 139 units and 128 surface parking spaces. The east site, located on the east side of Hancock Street, has one, 4-story building with 27 parking spaces on the first level of the building.
The development features amenities such as a 24-hour media lounge and fitness center, an underground parking garage, controlled building access, on-site leasing office, and Energy Star certified appliances.
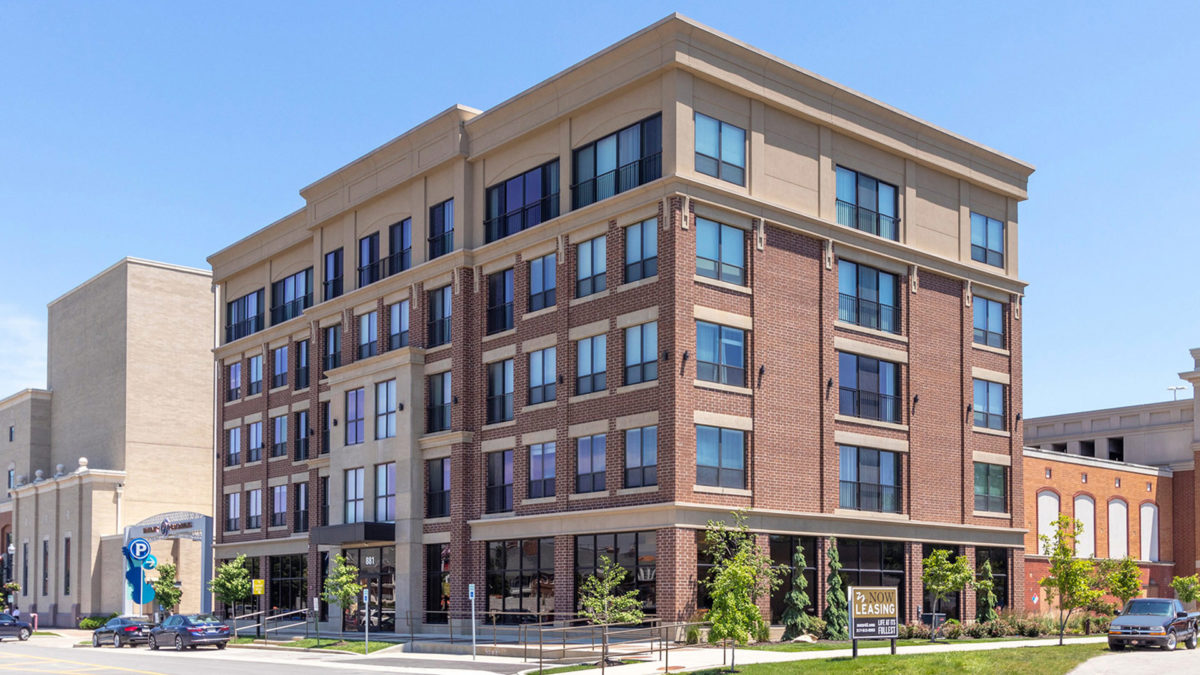
The Mezz is a luxury apartment development that consists of 2 buildings located adjacent to the Center for the Performing Arts. The project is a public private partnership with the City of Carmel and provides an upscale urban living opportunity in the heart of Carmel’s new downtown.
The Mezz on the Monon is a 5-story building that includes 20 one and two bedroom residential units. The 8,000 sf main floor consists of common amenity spaces including a lounge and fitness area.
The Mezz on 3rd, also a 5-story building, provides space for the developer’s corporate headquarters on the main floor in addition to 24 studio, 1 bedroom, and 2 bedroom apartments.
A particularly narrow site resulted in one end of the east building’s foundation only being 22 feet wide. In order to maximize space designers relied on solutions such as spiral staircases in two-story apartments.
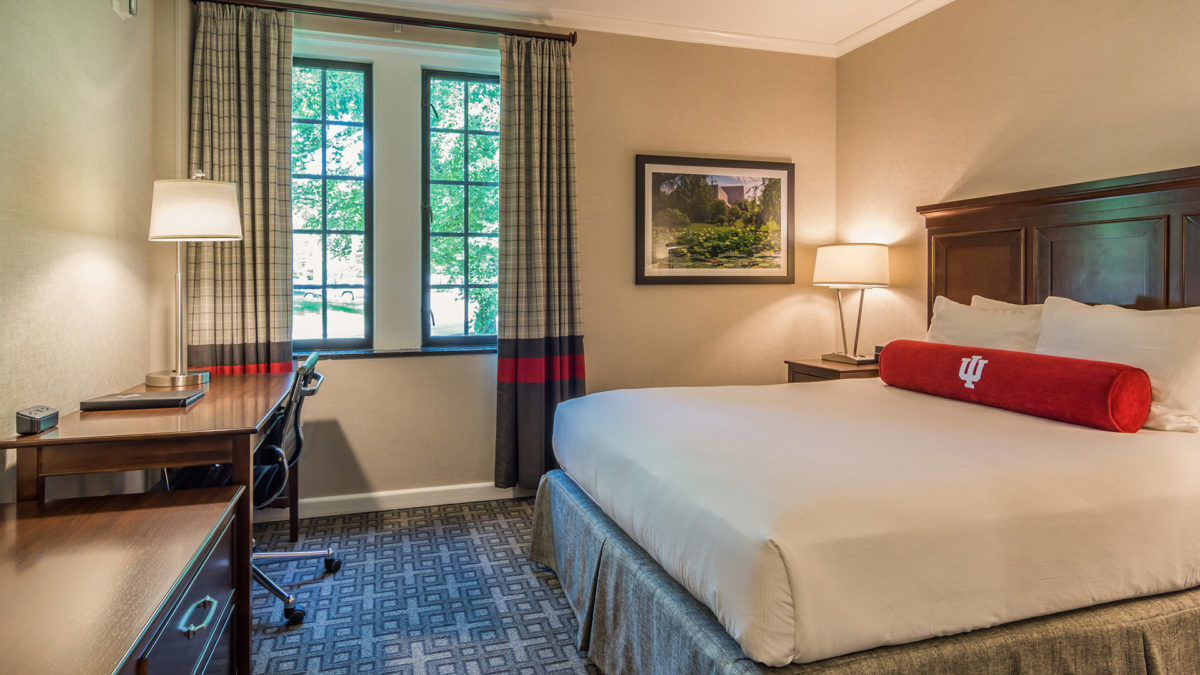
Located just steps from the iconic Sample Gates, the Biddle Hotel provides visitors and distinguished guests of the University with an opportunity to experience Hoosier hospitality at its finest.
The renovations at Biddle focused on enhancing the simple elegance of the boutique hotel as well as bringing the telecommunications infrastructure up to current standards. Upgrades included new finishes in the hotel’s guest rooms, suites, and corridors as well as the reconfiguration of bathrooms to improve accessibility. Additionally, the 1,320 square foot Federal Room was refreshed with new carpeting. The Metz Suite, which occupies the entire sixth floor of Indiana Memorial Union and is used for accommodating distinguished guests and visitors, also received renovations to its window treatment, cabinets, and woodwork. CSO provided architecture and interior design services to update the hotel.
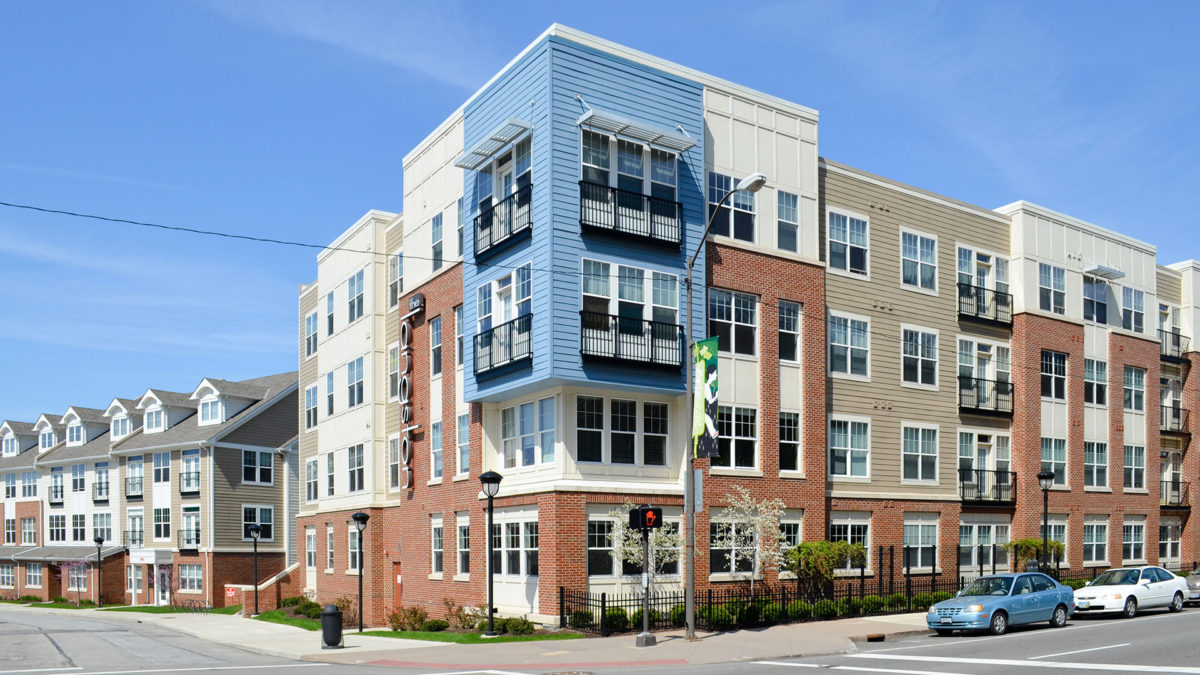
The Langston features 290 apartments in nine buildings and was the largest residential project built in Cleveland in over 30 years. With a prime location, the Langston captures the best student-focused amenities, providing easy access to campus, restaurants, shops, and nightlife. The Langston consists of multiple buildings for 1, 2, 3, and 4 bedroom apartments as well as retail and parking space.
The upscale, contemporary apartments are spacious, with open layouts and amenities such as modern kitchens with stainless steel and black appliances, walk-in closets, and private, attached bathrooms. Additionally, the apartment buildings have built-in study areas, an in-home laundry facility, private conference rooms, and a top-of-the-line fitness and training facility.
Building A is a four-story building with 10 units per floor and 40 total units. Building B is a four-story building with 14 housing units per floor for a total of 56 units. Building C is a five-story building with retail on the first floor and four stories of housing units above that are comprised of 11 units per floor for a total of 44 units. Buildings D, E, F, G, H, and I are four-story buildings with 25 housing units each.
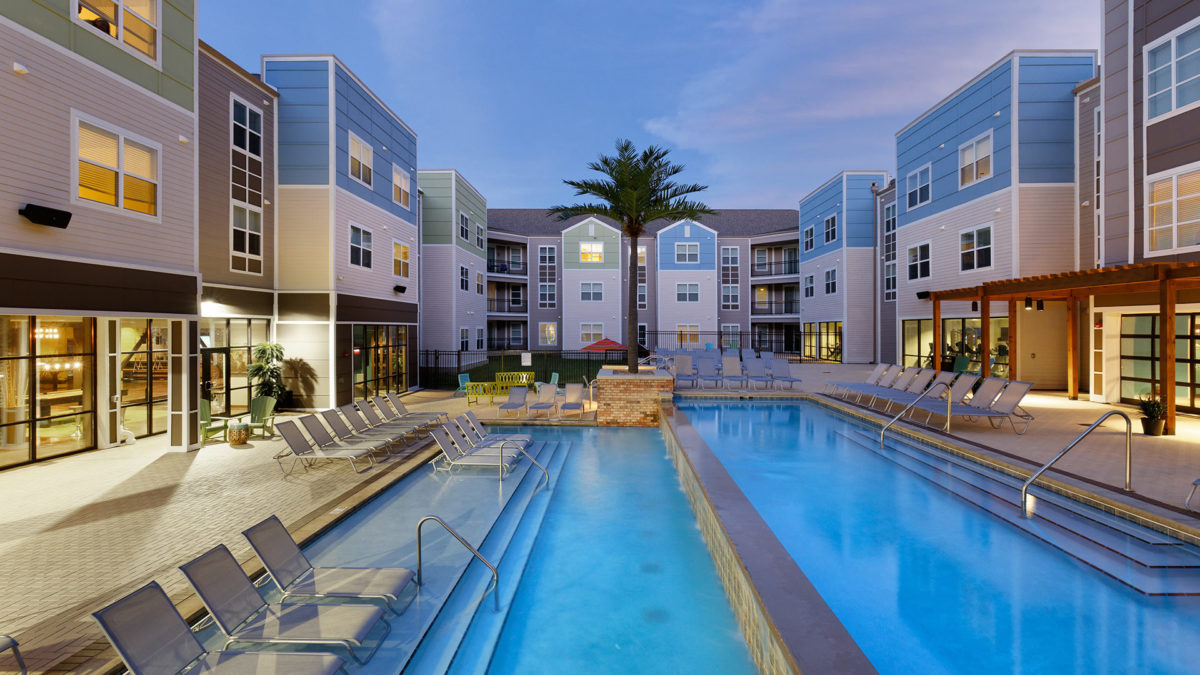
Named by the students of University of Alabama, this 696-bed, 263-unit student housing community offers fully furnished one, two, three, and four bedroom apartments. The project scope involved two sites located on the north and south sides of 13th Street East in Tuscaloosa, Alabama. The buildings consist of a combination of 3-story (Type V) and 5 story (Type III) wood framed construction. The northern site includes a 3 level precast concrete parking structure and the southern site includes a single level cast-in-place concrete podium parking structure. The Alpha features a broad array of amenities including a 24-hour fitness center, leasing office, theater and gaming area, computer café, private study lounges, an expansive clubhouse, and garage parking. Outdoor amenities include a grilling area, fire pit, resort-style pool, and sundeck.



