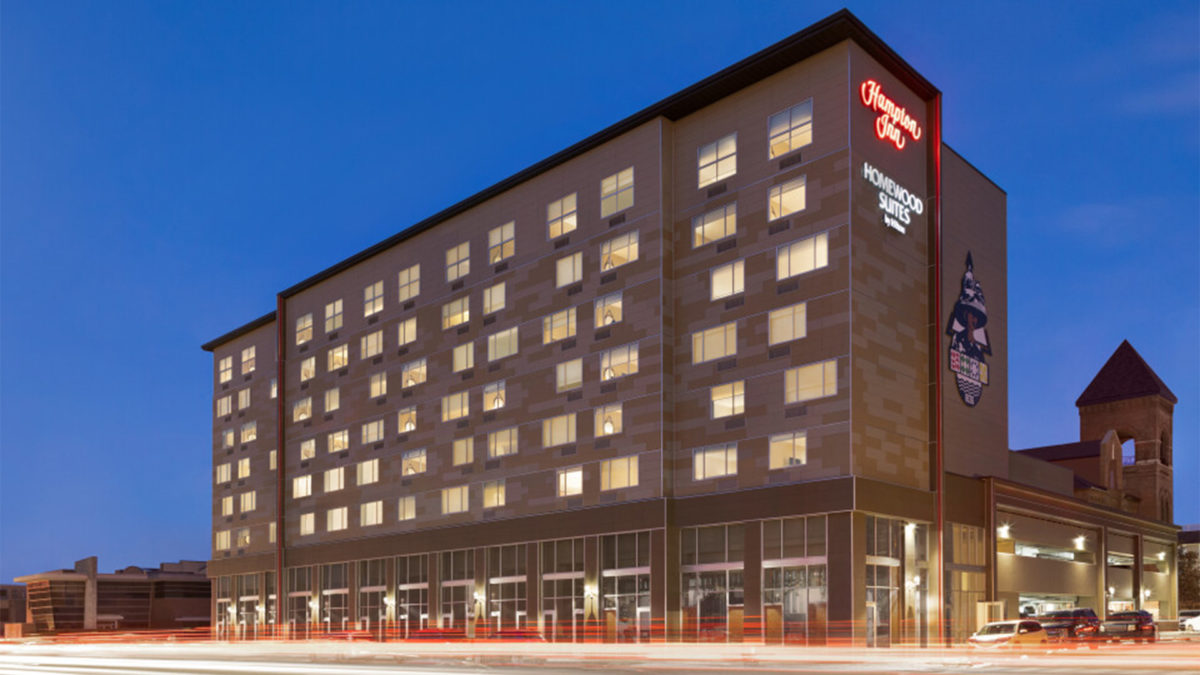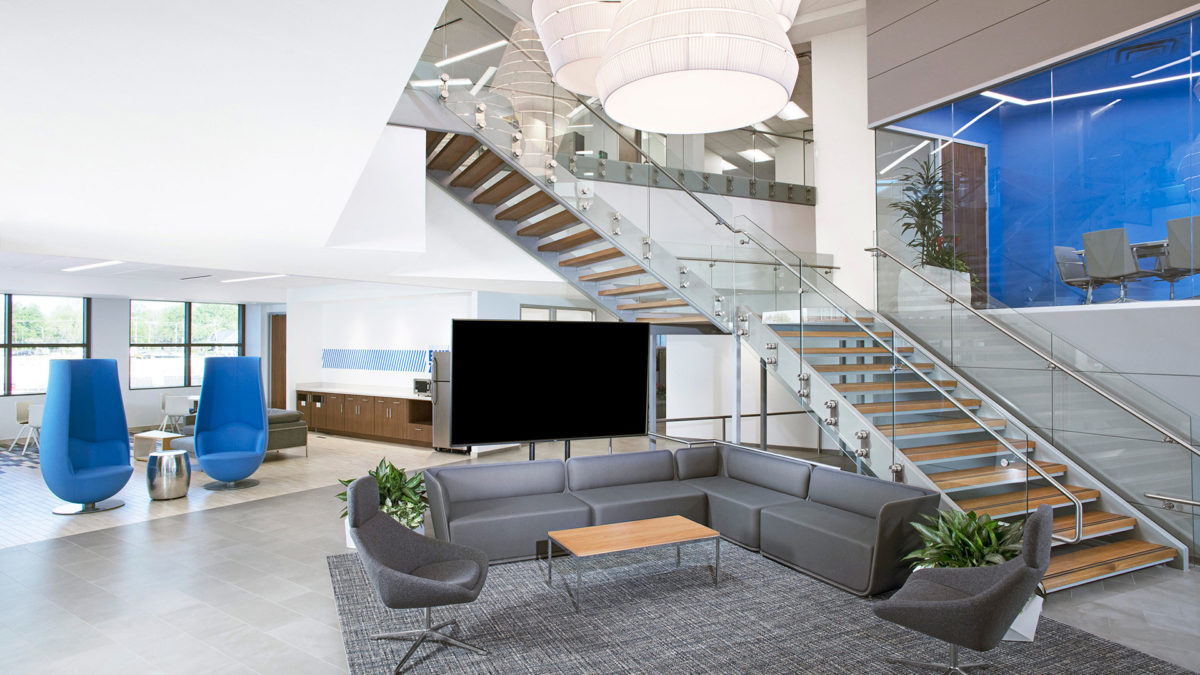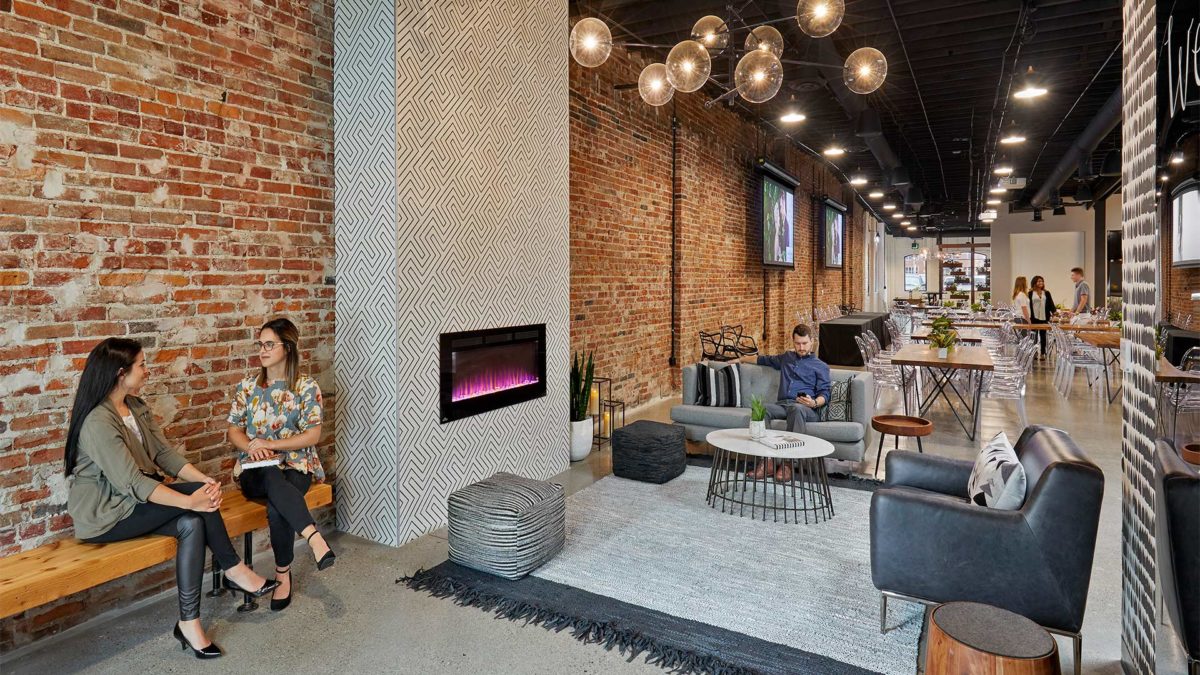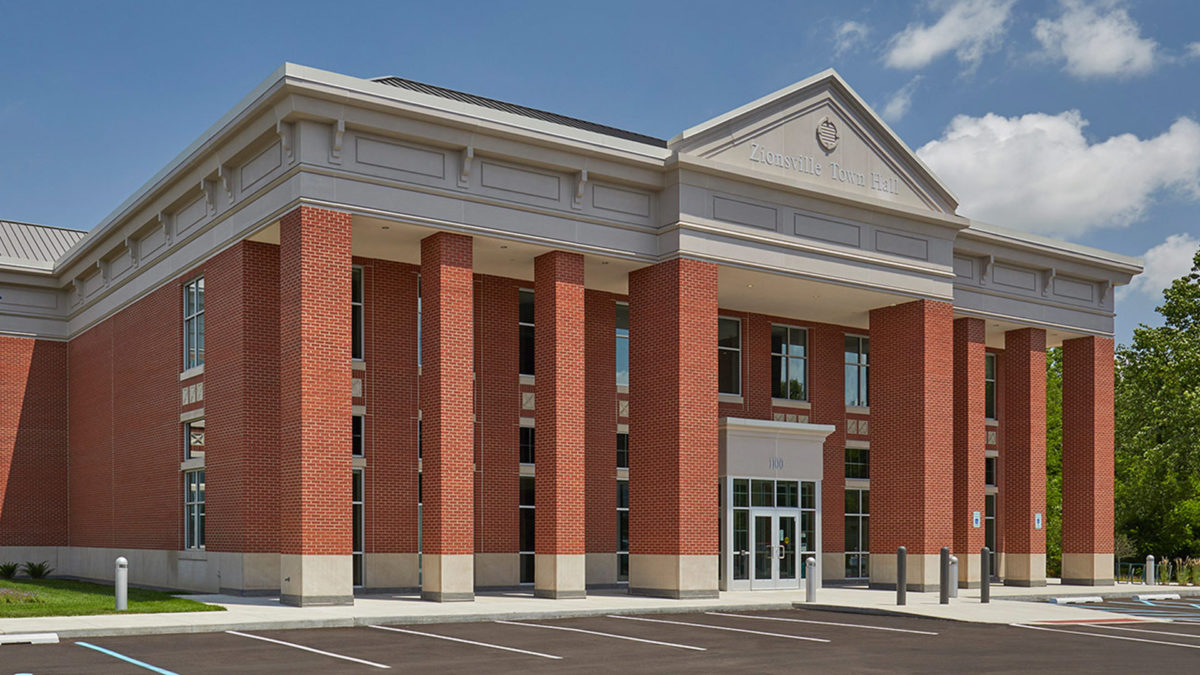The church, built in 1869, was renovated and now serves as a lobby, dining area, and event space. The 7-story hotel includes a 123-key Hampton Inn and 108-key Homewood Suites by Hilton. Also included in the design is 11,500 square feet of meeting space, prototypical dining with a full-service bar restaurant, and a 3-level precast parking garage.
Project Tag: meeting spaces
Allied Solutions Corporate Headquarters
CSO designers conducted extensive visioning sessions with focus groups from Allied Solutions to guide and inspire the design for their new headquarters. The Allied Solutions team had the following to say about the visioning process: “When you ask employees what they want in a new space, they are limited to envisioning only the environments in which they have personally experienced. The Visioning exercise developed by CSO draws out attitudes and ideas that employees otherwise would not be able to voice when asked, ‘what do you want in your space?’ This was a key part in the overall design strategy for Allied Solutions’ new headquarters, allowing our employees to voice their unique input for the company’s new space.”
The holistic interior design, and seamlessly incorporated branding elements are apparent immediately upon arrival to Allied’s second floor lobby. There, employees and visitors are enveloped by Allied Solutions’ “Blue Culture” with views to an atrium with a grand staircase, an informal mid-level conference room, social gathering spaces, and a 3rd level conference room. By design, the activity of the office is put on display in response to feedback provided by the user groups during their visioning sessions. Research and careful dissection of information from the visioning sessions gave designers the opportunity to carefully parallel Allied Solution’s unique culture in its interior environment. The result is a unique space that embodies the company’s cultural and business aspirations.
VisionLoft
VisionLoft responds to the growing tech culture and the need for event space in the heart of downtown Indianapolis. The building was built in 1908 as a livery with dirt floors, stables, and a shop-front. The property had undergone at least two conversions and had an uncertain past. The owners turned to CSO’s designers to guide them through a renovation to achieve a creative meeting hub in the city.
Exploratory demolition revealed brick walls and a wood ceiling consistent with the building’s age. Existing carpet was removed to expose a poured concrete floor most likely from the 1980’s. Two skylights and a fireplace were also repaired and are featured elements in the space.
The design team selected airy fixtures and furniture pieces to keep light moving through the space and introduced quirky tiles to keep the space modern and lighthearted. The industrial shell is juxtaposed against a moss wall and custom-made planter wall to give the back door privacy but allow light to filter in from both ends of the building. The space features all wireless technology, an interactive touch video wall, dual screen projectors, and more.
CSO’s collaboration with the owners resulted in a truly unique space in downtown Indianapolis for interactive meetings, ideation sessions, weddings, and more. The owners worked with Purposeful Design to design and fabricate the custom planter wall. Purposeful Design is a local not-for-profit whose mission is to help rebuild lives of individuals broken by addiction or homelessness, equip them with valuable work skills, and provide the gift of work training.
Zionsville Town Hall
Prior to building this new Town Hall, the administrative offices for the Town of Zionsville were housed in a former church. A lack of functionality prompted the need for a new building that would allow public service officials to better serve the community. The new building provides an efficient workplace for Town offices including Clerk/Treasurer, Planning and Permitting, Mayor, Information Technology, Fire Department Offices, and Town Council Chambers.
Designed with the public in mind, the building features a large community room for meetings and events. The design included 5,000 square feet on the second floor to accommodate future growth. The building is also designed to allow for expansion on its southwest side, as the needs of the community continue to expand.
CSO provided complete FF&E services in addition to the design of the building. The design features a central lobby with various departments and payment centers, space for planning and economic development, and offices for the mayor and other staff.



