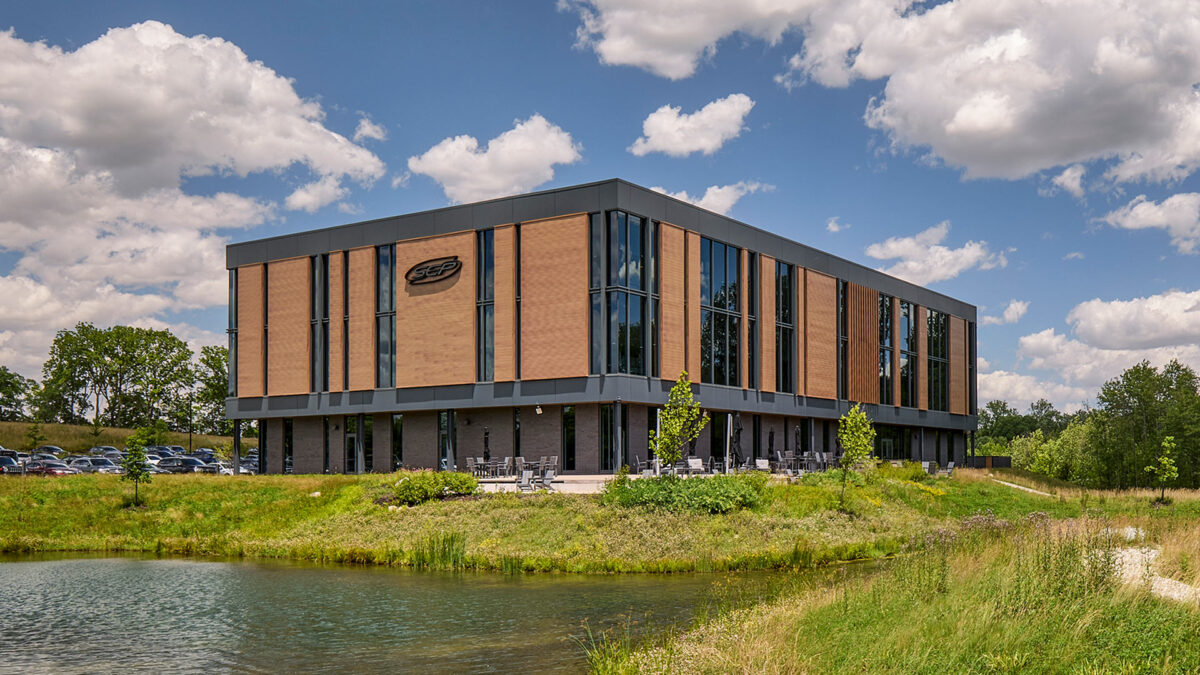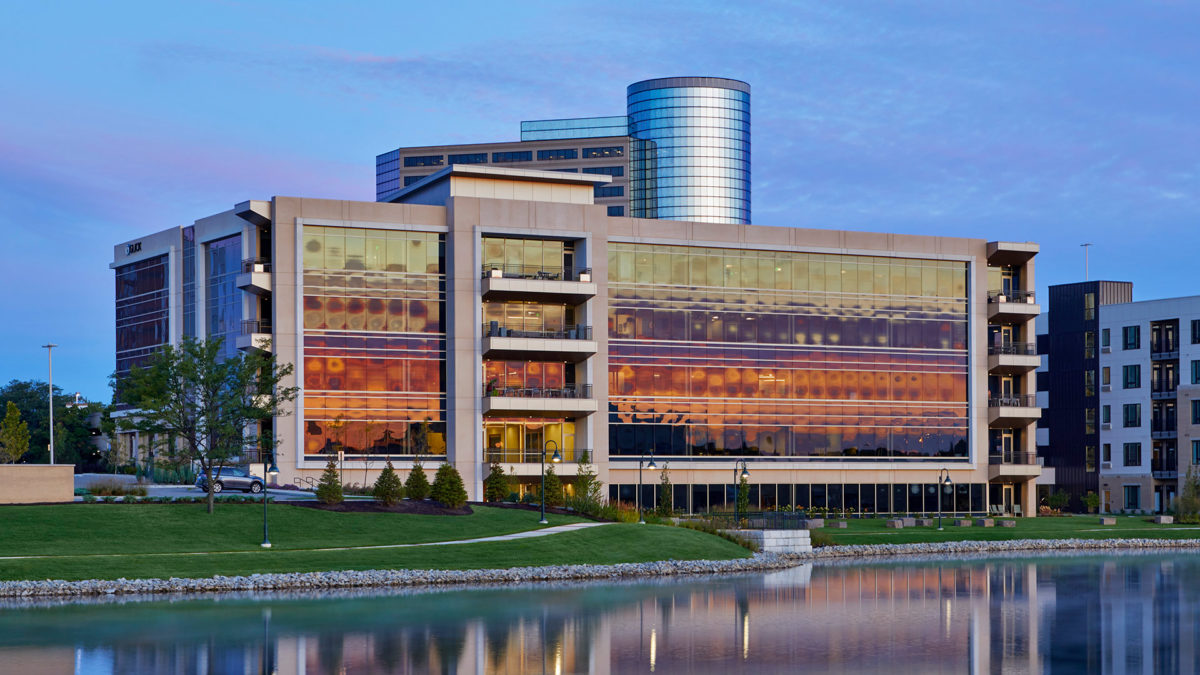SEP is a local software company with a national footprint. When faced with the challenge of creating a new “forever home” for their headquarters, SEP and Pure Development turned to CSO. A site strategically placed along the US 31 corridor in Westfield became the front runner, and it aligned beautifully with their corporate culture and aspirations.
With the site selected, the design team worked hand in hand with key stakeholders to capture the essence of SEP and marry it with the natural environment of the site. Key architectural features, such as the random rhythm of the facade’s vertical lines, mimic the complexity, order and rhythms found in nature. This design statement allows the building to become one with the site while simultaneously establishing a strong brand presence to passing traffic on US 31. In addition, the large ribbons of glazing provide views and capture reflections of the adjacent protected wetlands and wooded surroundings, reinforcing the connection of SEP’s “forever home” to nature.
CSO designed the project holistically, integrating the building’s design with its rolling site and context. The parking fields were strategically scaled and designed as a series of smaller areas of paving separated by stands of native plantings and grasses. This site master stroke, which mimics natural sedimentary rock outcroppings, worked with the site’s topography to minimize the visual impact of parking and to provide a creative opportunity to address storm water management. The gentle bend in the building’s footprint also responds to and leverages the natural features of the site by nestling the building against the woodlands and pond in order to maximize views for the building’s inhabitants.
The design team worked seamlessly from exterior to interior to further enhance the user and visitor experiences. The symbolic rhythm found on the façade was “tuned” in order to contribute in specific ways to the various interior work environments – – enhancing collaborative spaces, peaking curiosity, and inspiring ingenuity. The natural assets of the site are further leveraged through the strategic placement of interior walls, the framing of views, and the selection of an intentionally restrained material palette.
SEP’s unique brand is on display throughout the design. Designers found inspiration and drew a connection between the view-accenting architecture and the company’s preferred style of work: scrum. In this method, employees will apply large numbers of post-its to walls. The shape of a post-it on a wall mimicked the shape of the building footprint, and designers used this connection to influence key design features. Upon arrival visitors will notice an artful series of back-lit metal tabs peeling from a feature wall. This artistic expression pays homage to the scrum process while serving as a subtle branding component of the design. The design team further embraced the holistic design approach by crafting one of a kind furniture pieces from timbers sourced from the SEP site.
The unapologetic blend of nature and technology is evident within the new SEP headquarters. Today’s technology infuses a sense of hustle, and SEP challenged this notion by creating a space to be present within. It is a space in which to relax and find refuge. It is space in which to collaborate and nurture new ideas. It is space in which to entertain and to welcome clients and friends. It is a space that is uniquely SEP, and in their own words, it is their “Forever Home”.

