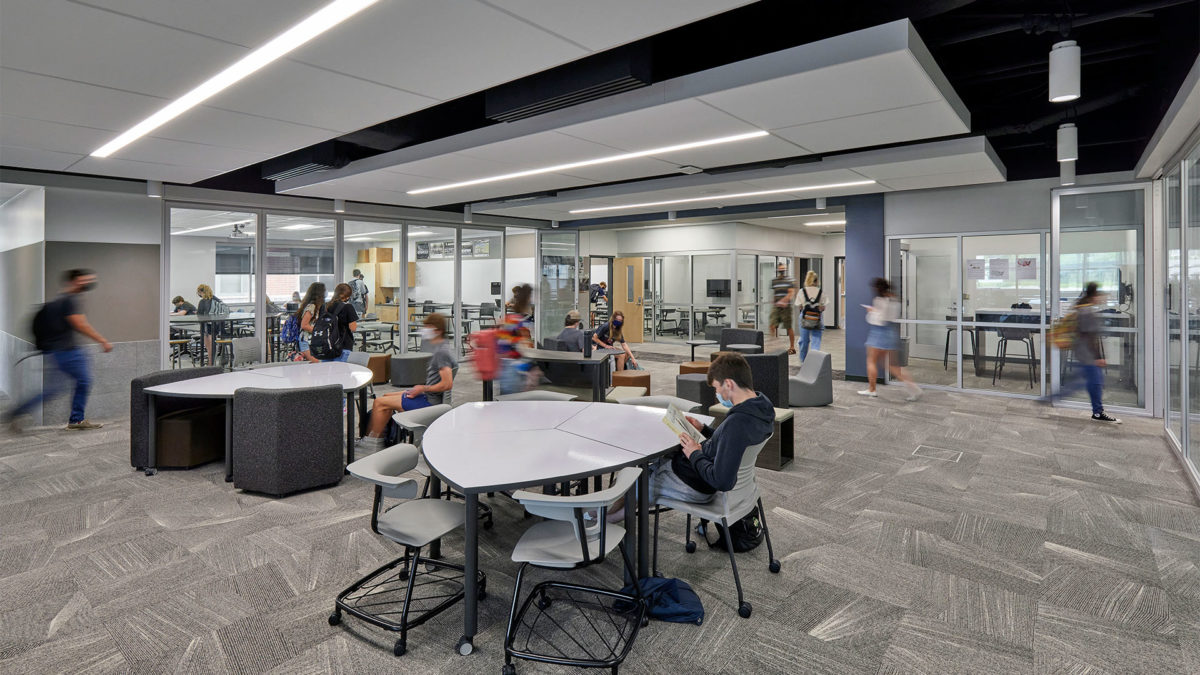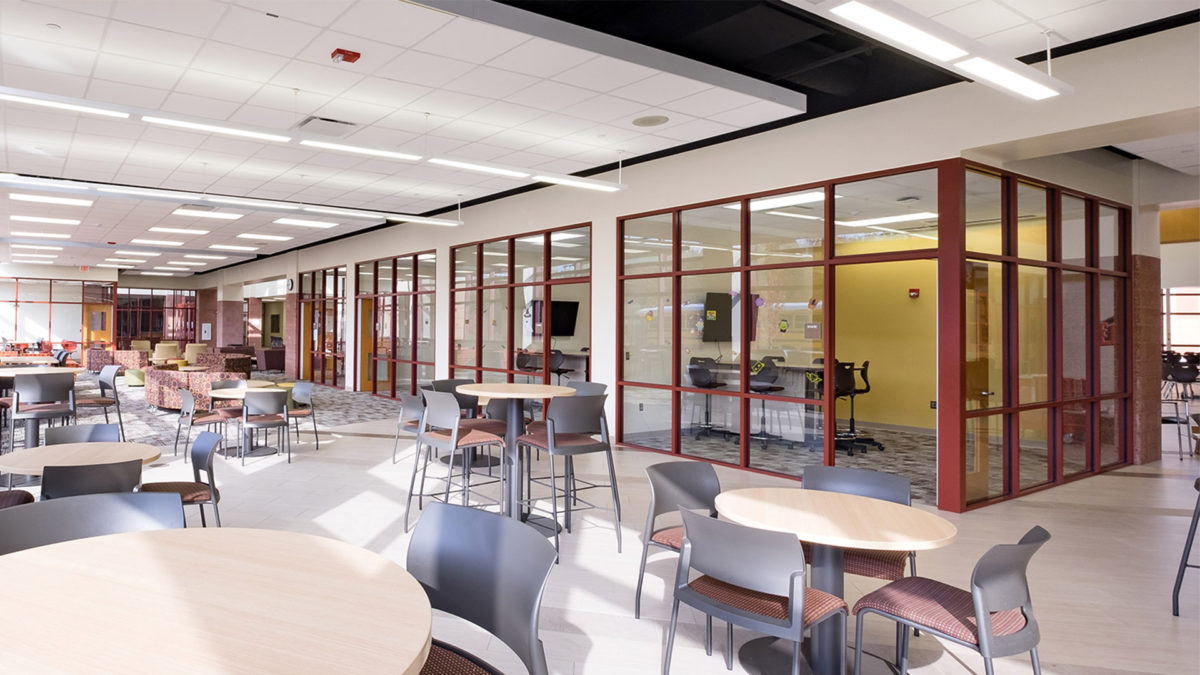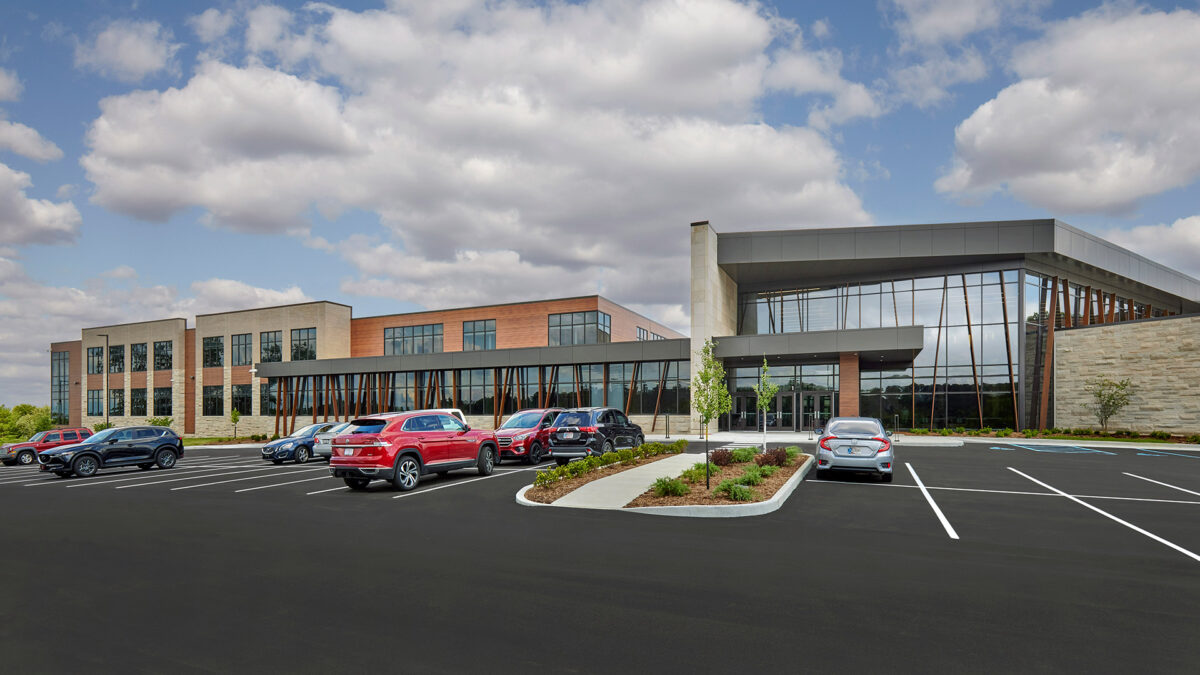
When the community supported WWS in their endeavor to address growing facility needs throughout the district with approval of a referendum, the largest allocation was put toward expanding the existing high school. Administrators saw this as an opportunity to not only address the needs of growing programs and an aging building, but to transform its education model and align the built environment with their pedagogical vision.
CSO studied existing facility use and programming information to quantify space utilization and projected student and program growth. Using CSO’s data, administrators decided to make the leap to a university model of education, allowing them to increase building efficiency and maximize the use of their budget to benefit as many parts of the building and programs as possible. In addition to this shift in space usage, WHS sought to accommodate growing demand for career ready programs, provide flexible areas for student use, and create spaces where students would want to spend time. All new and renovated spaces were designed to easily adapt to future program needs by minimizing built-in fixtures and maximizing use of mobile and flexible furniture. CSO worked closely with WHS to establish an aesthetic that mirrored the new educational direction with a high-tech, industrial feel while maintaining subtle touches that are distinctly Westfield.
The collaborative process between WHS and CSO and in-depth programming was critical to the success of this project. This approach allowed WHS to accomplish so much more than a traditional approach to projected growth would have allowed. The resultant custom tailored building will better support today’s students and staff in their endeavors and allow WHS to adapt to an unknown future much more readily and rapidly.

Hamilton Southeastern Schools conducted a community study and determined that rather than building a third high school to meet the needs of their growing community, they would build advanced learning center academies at each campus to accommodate an additional 1,000 students.
CSO was selected to work with stakeholders to explore the requirements of a learning center that would meet their academic needs while taking into consideration what teaching and learning looks like at institutions of higher education and centers of innovative learning. CSO worked with educational experts to gather stakeholder input around the tenets of 21st Century School Design and developed design concepts that met the required scope and quality for the project. Design documents and detailed renderings were developed for both high schools and were critical in the passing of the May 2013 referendum. After the referendum was passed, CSO used the detailed design documents to develop the design criteria package that allowed the school corporation to issue an RFP for design-build teams. CSO stayed on the project through construction as owner’s representative.
In addition to expanding each high school’s capacity by 1,000 students, the academies also reflect the most innovative design for teaching and learning with accessible space for early college classes that provide actual college credits for high school students. Additions are 2-stories and reflect the qualities of 21st Century Design with copious daylight, transparency in learning spaces, ubiquitous technology, and flexible learning spaces that are sized for small and large group gatherings. Teachers do not “own” their classroom space but have an office space available, similar to the arrangements in higher education. A Student Learning Commons, adjacent to the student café, has technology tables and opportunities for small group collaboration. A large, open science lab serves all disciplines and art labs open to one another, creating a free flowing creative environment.


