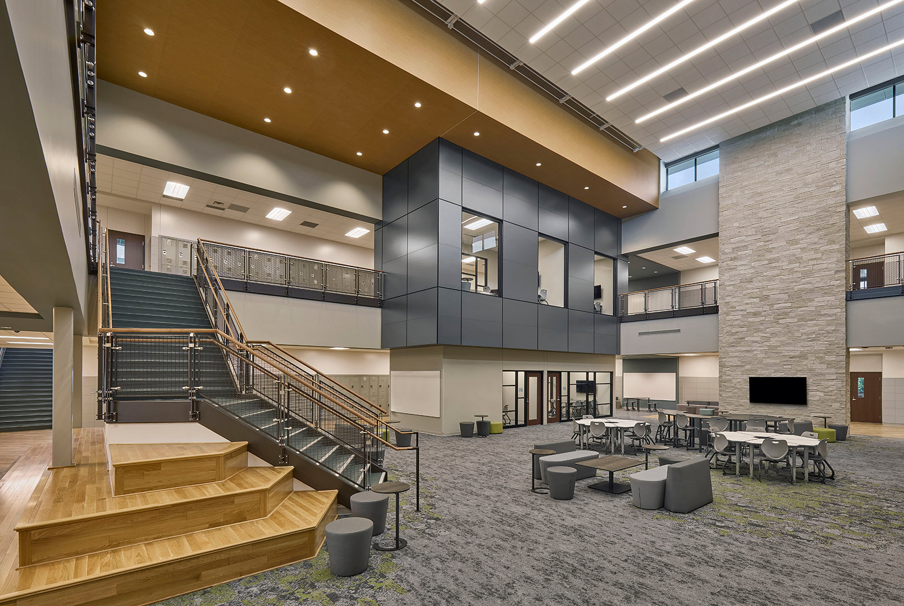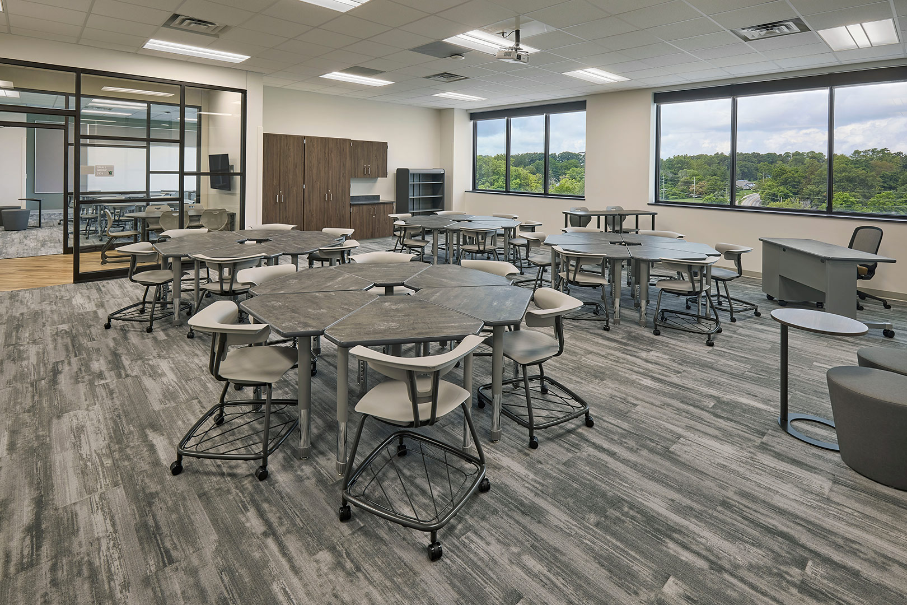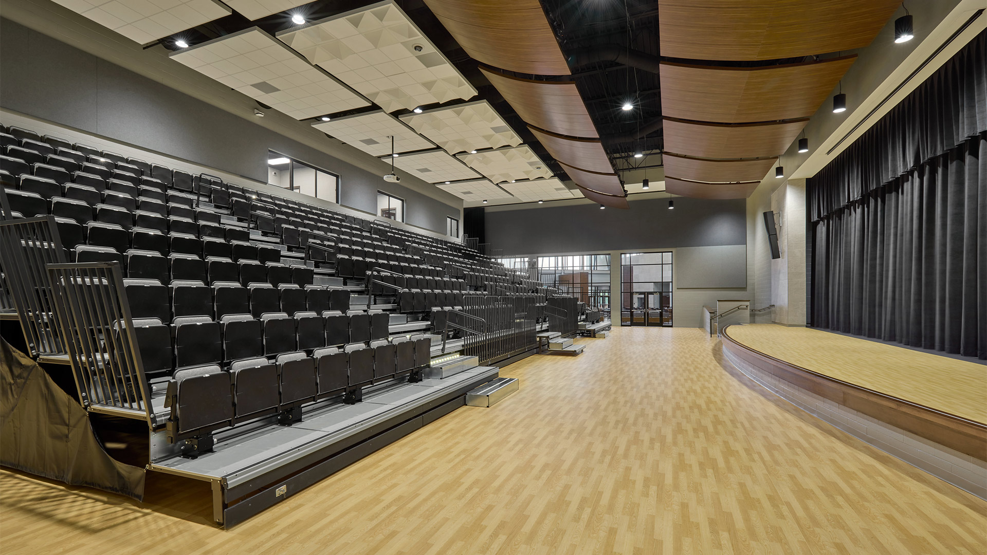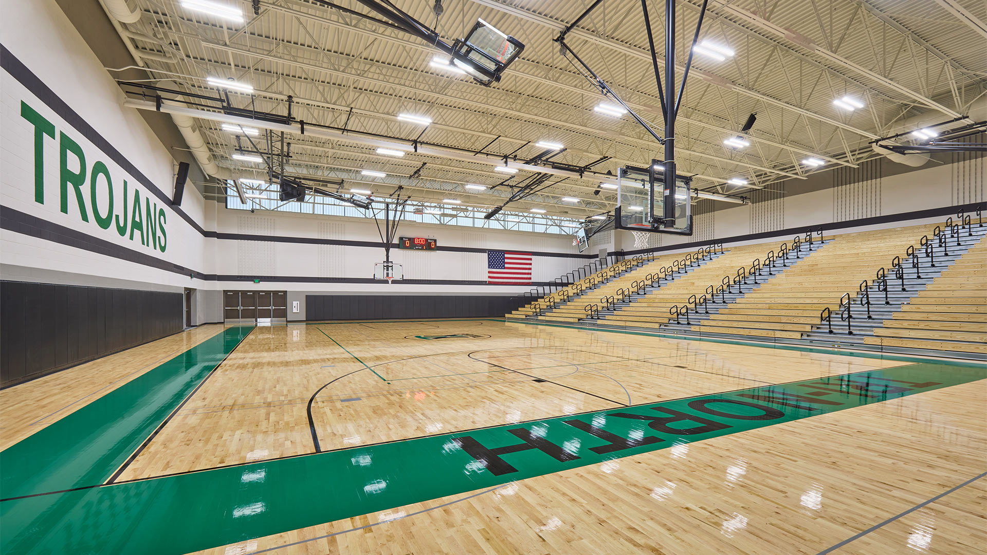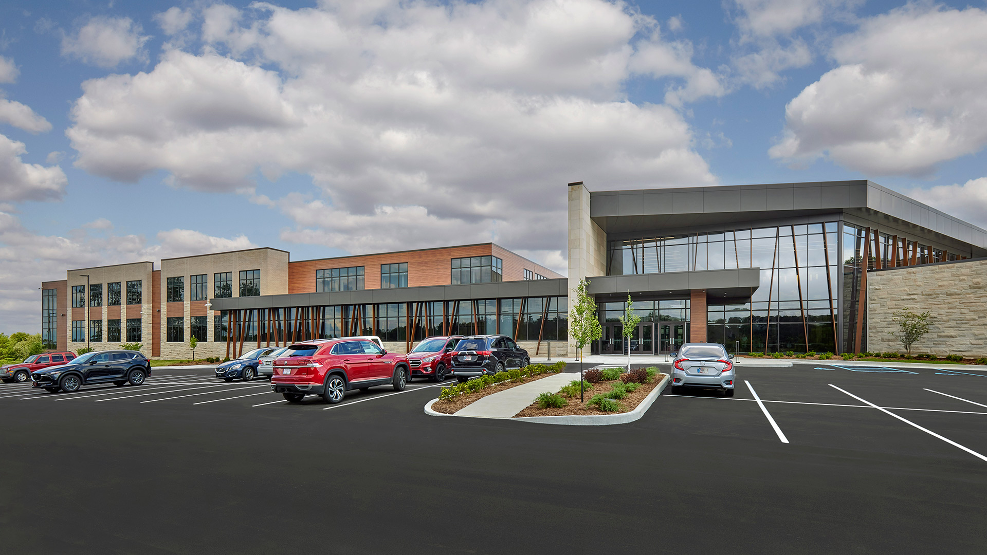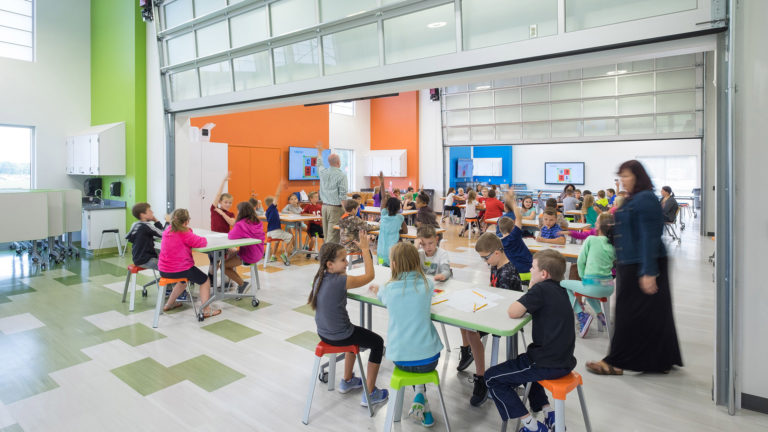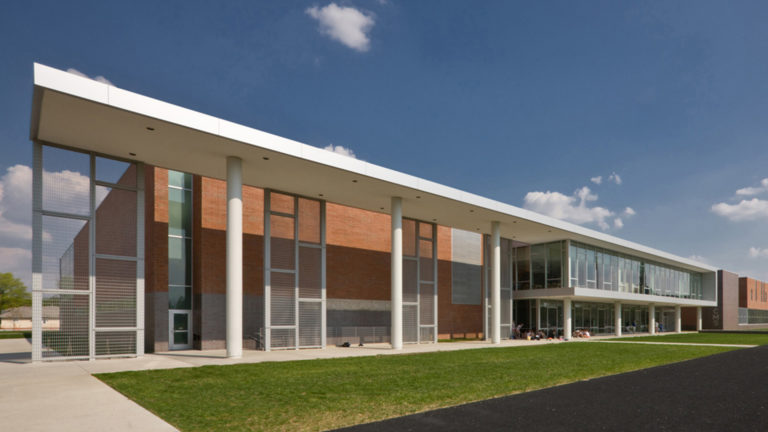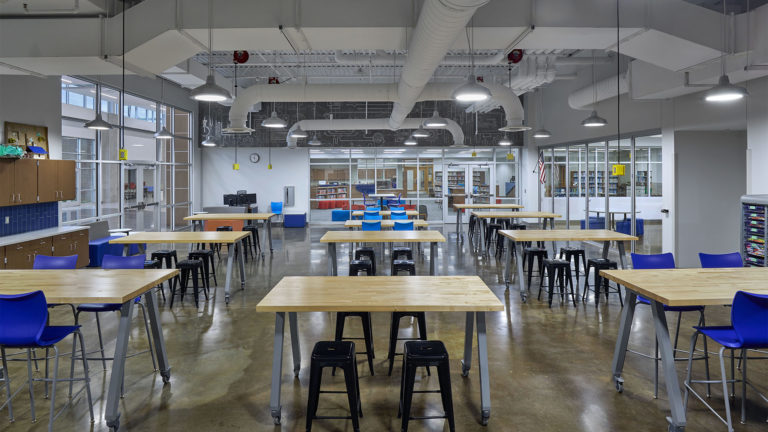Tri-North Middle School
Monroe County Community School Corporation (MCCSC) identified the need to replace the aging Tri-North Middle School. CSO and BrainSpaces, an expert in brain-based educational planning and design, led a visioning and programming process that enabled CSO to design a new building tailored to the specific needs and vision of Tri-North students, teachers, and administrators.
The building layout utilizes next generation learning elements including an open media center, collaboration spaces, and small group rooms throughout the building. Teachers and administrators expressed the need for spaces to be flexible and adaptable to a rapidly changing educational world. CSO’s design addresses the need for flexibility by implementing features such as the use of operable theater seating in the Performance / Large Group Instruction space, operable partitions in Science and STEM labs, and spaces that are planned to facilitate the use of both departmental and interdisciplinary teaching models.
MCCSC also emphasized the need for sustainable design considerations which were implemented with plans for a geothermal system, solar array on the gym roof, and use of local materials and native plants. The new Tri-North Middle School has become a crown jewel for this Bloomington community.
Project Details
U.S. Department of Education Green Ribbon School

