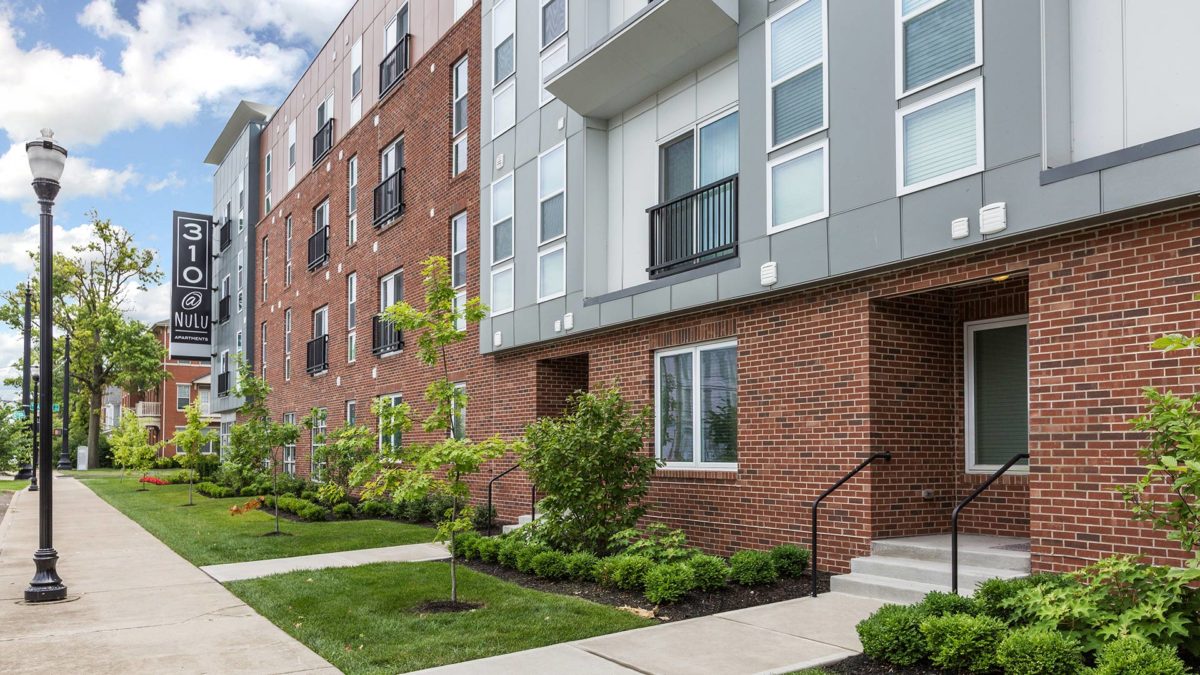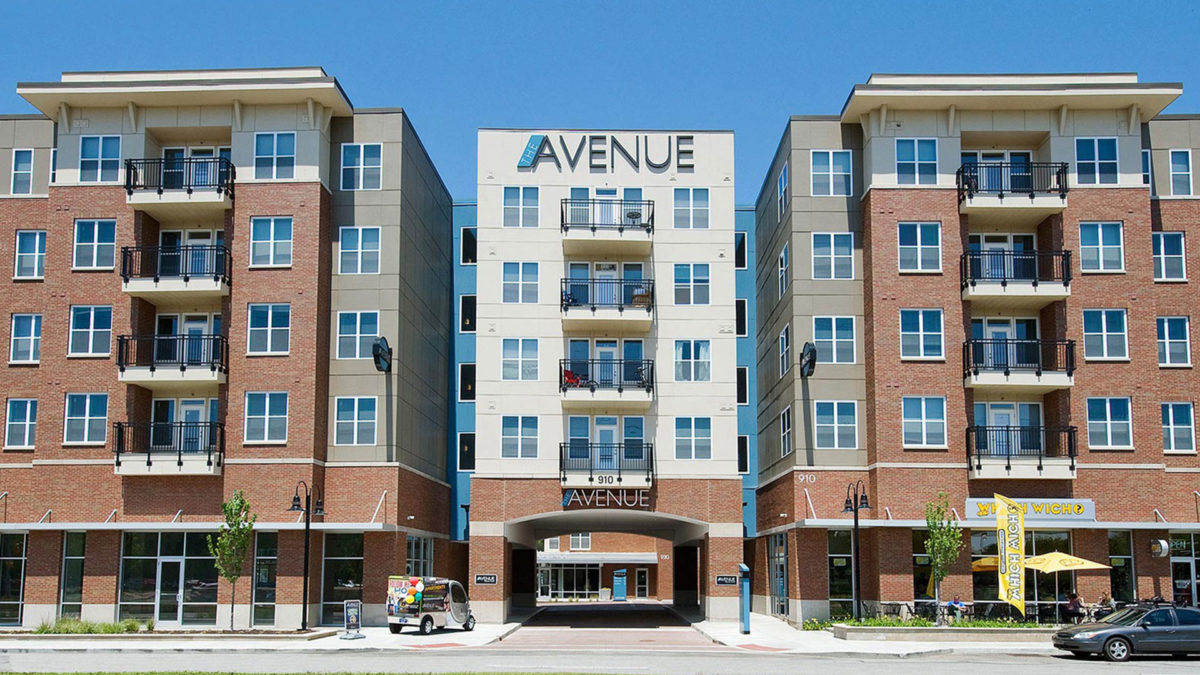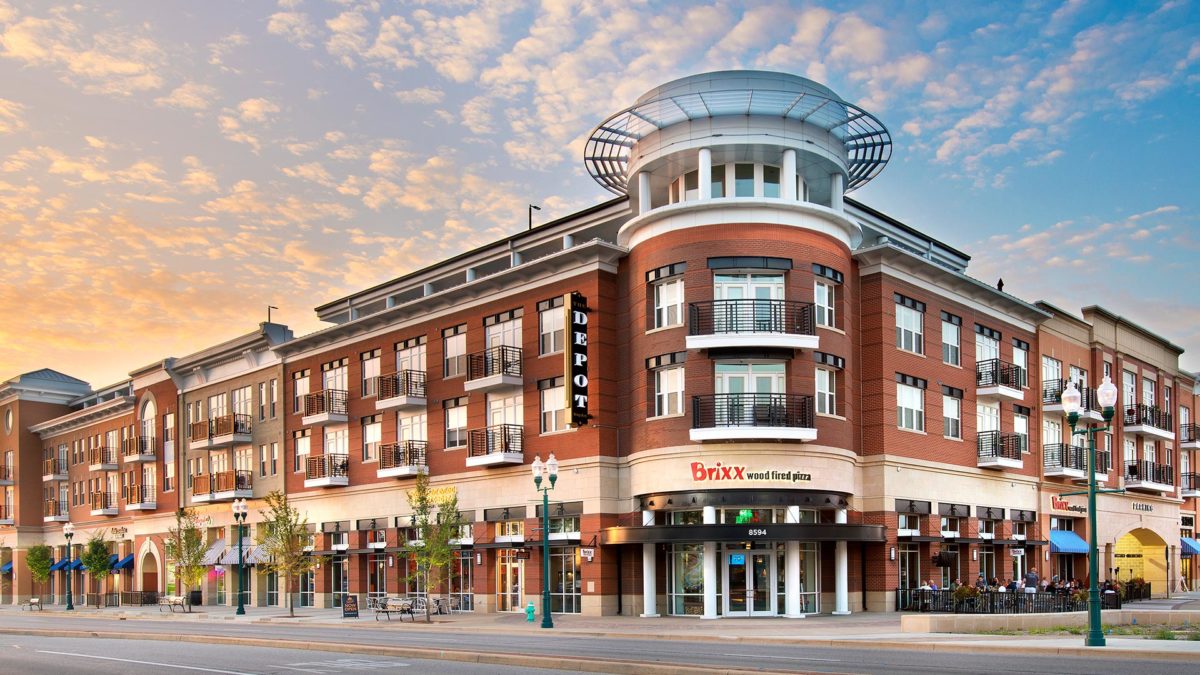
310 at Nulu offers urban style studio apartments in the trendy East Market District of Louisville and allows for an easy commute to the University of Louisville.
The complex is comprised of two sites and three, 4-story buildings. The west site, located on the west side of Hancock Street, includes two, 4-story buildings with 139 units and 128 surface parking spaces. The east site, located on the east side of Hancock Street, has one, 4-story building with 27 parking spaces on the first level of the building.
The development features amenities such as a 24-hour media lounge and fitness center, an underground parking garage, controlled building access, on-site leasing office, and Energy Star certified appliances.

The design for the Avenue includes three structures on one site. The main building parallels 10th Street and includes 21,000 square feet of retail space on the first floor.
Apartment amenities and community features include modern apartments fully equipped with black, stainless-steel appliances, walk-in closets and spacious patios and balconies; a fitness center; a saltwater swimming pool with an outdoor kitchen and grill; Internet café, media room, and business center with several study areas.
This 4-story, 76 unit, wood frame apartment building has a concrete and steel podium structure constructed between two buildings. The second building is a 4-story, 48 unit, wood frame apartment building with slab on grade construction. The third building is a 4-story wood frame building consisting of approximately 3,500 square feet of amenity space on the first floor and 6 units (3 flats, 3 townhomes) constructed within the three stories above the amenity space. Additionally, the Avenue has a 3-story, 260 space, on-site parking garage.


