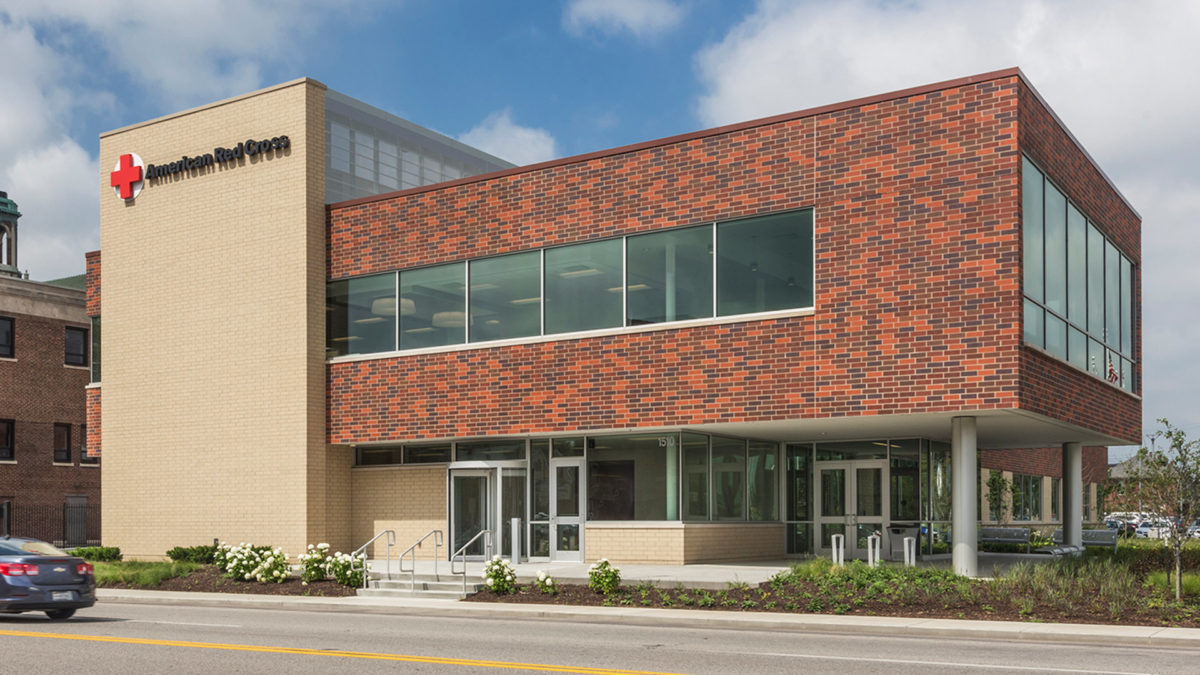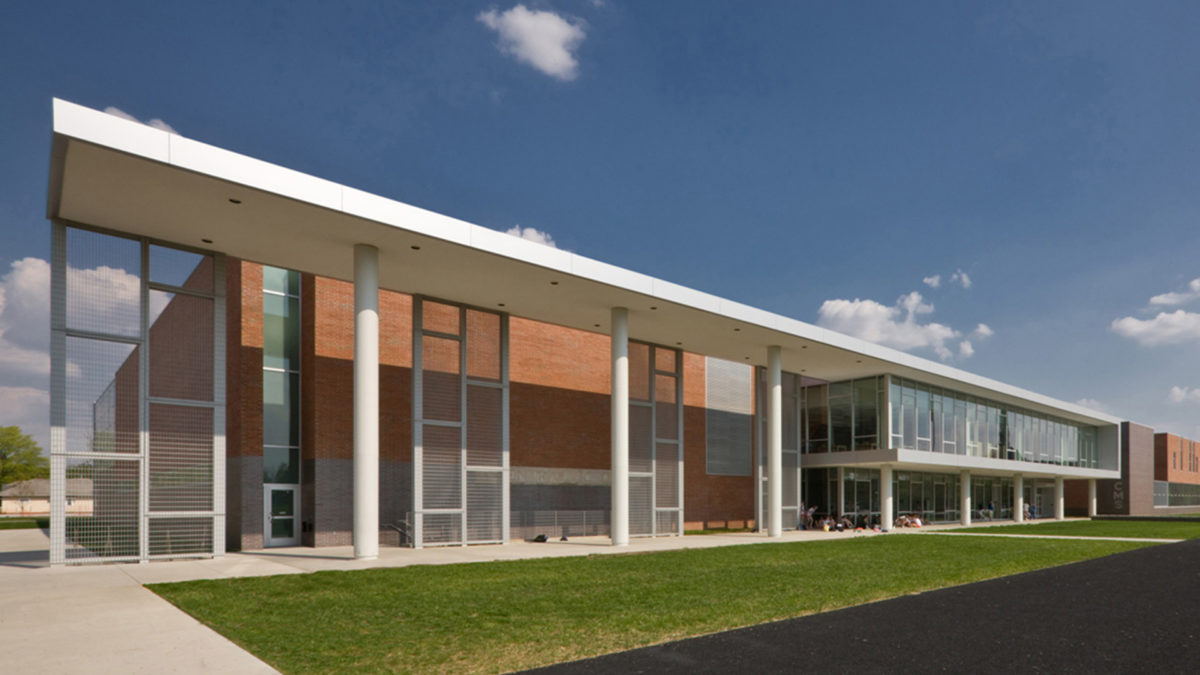Through collaboration and funding with the City of Indianapolis, and donor support, Red Cross was able to achieve their goal of building a new, more efficient headquarters. The new building’s reduced footprint and efficient use of space allows the American Red Cross (ARC) to commit more dollars to what they do best: always being there in times of need. Flexible training rooms, a community center, teaming areas, local office spaces, and huddle spaces encapsulate the programs within the headquarters, creating an environment that promotes interaction where employees and volunteers feel energized and accommodated. Employees are not assigned desks or specific work spaces so the design of the facility is very flexible and adaptable. Amenities include a rooftop terrace that creates a respite and wellness destination, and a coffee house that connects and creates community.
The building is extremely sustainable, with the exterior wrapped in red brick, seamlessly blending in with the surrounding architectural aesthetic. The headquarters has large windows that welcome natural light creating a community-oriented atmosphere and providing views of the surrounding neighborhood of downtown Indianapolis. In addition, a key branding focal point is incorporated on the interior corridor that displays historical Red Cross artifacts, local to Indianapolis. The iconic, ARC-branded “red” is carried throughout the headquarters. The American Red Cross new Indiana Regional Headquarters is the first Red Cross facility to reflect new design standards developed for the organization by Perkins + Will.
Photography: © James Steinkamp

