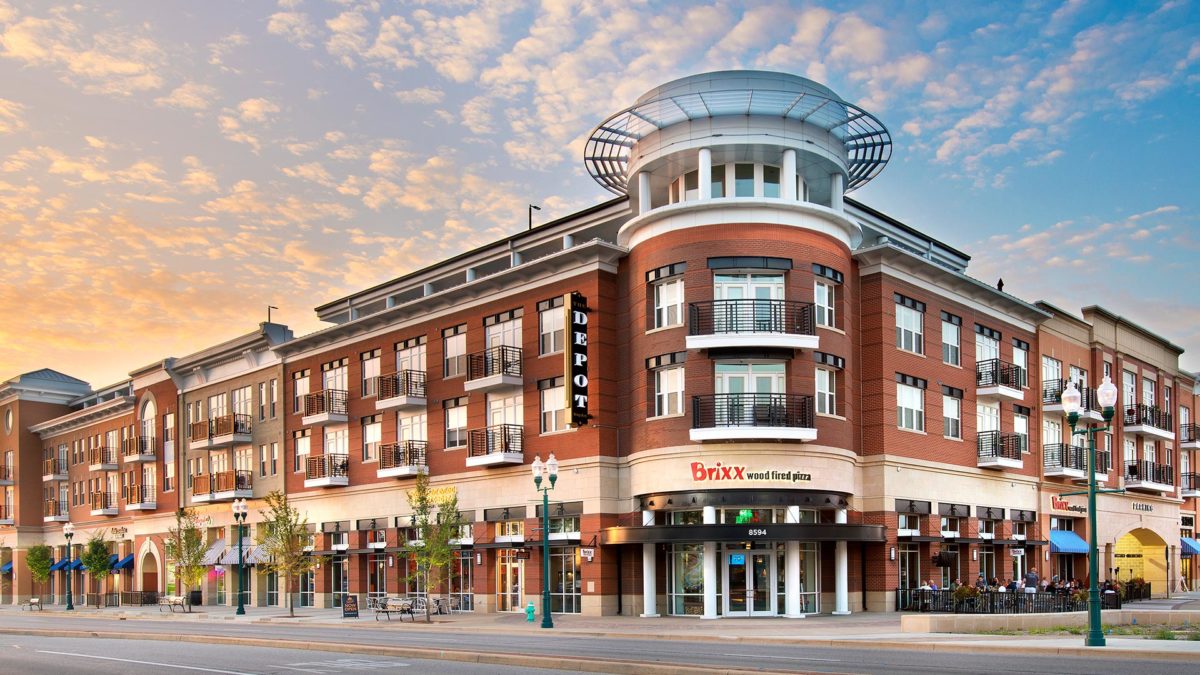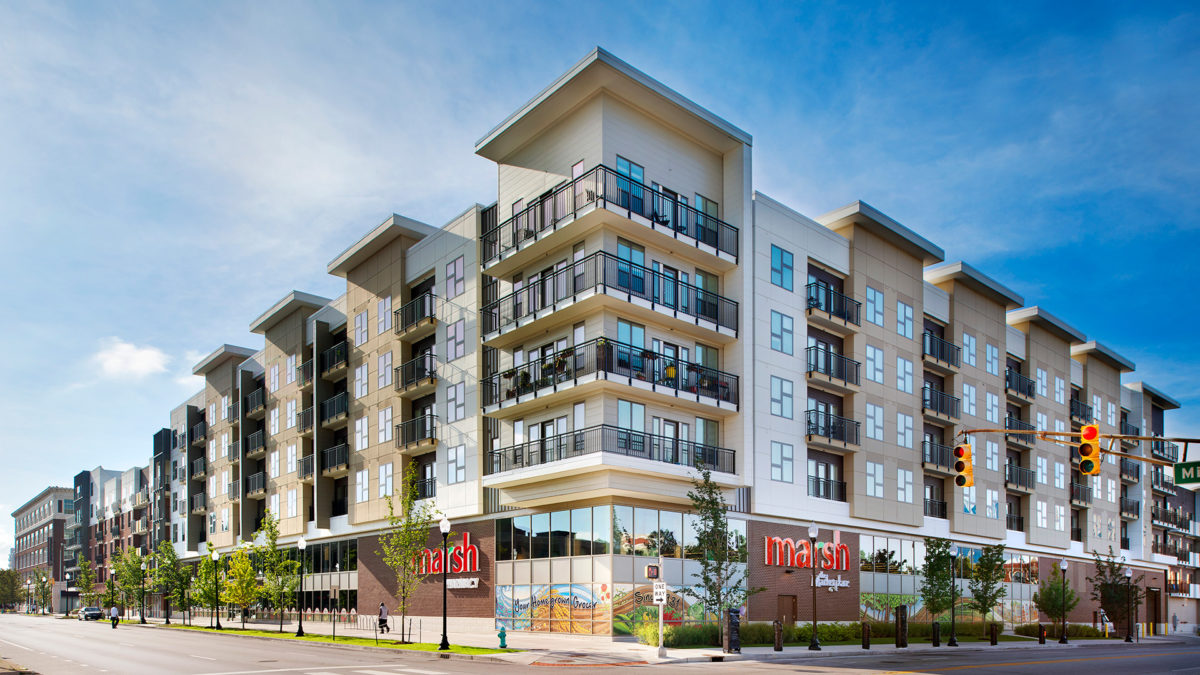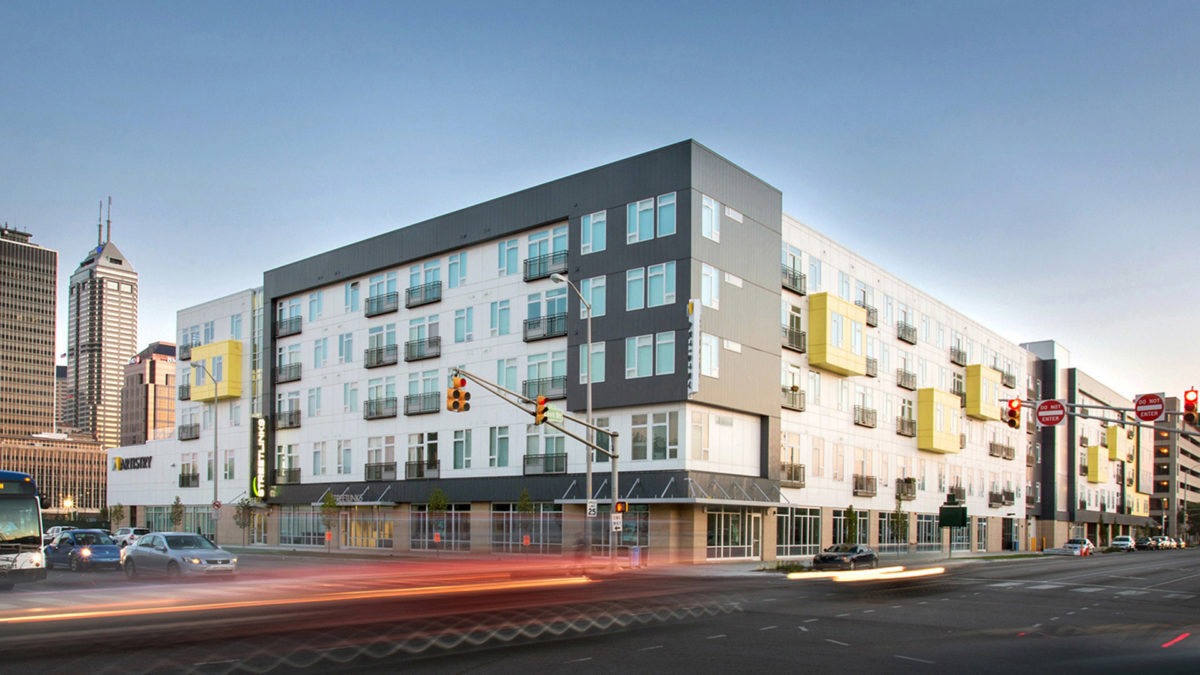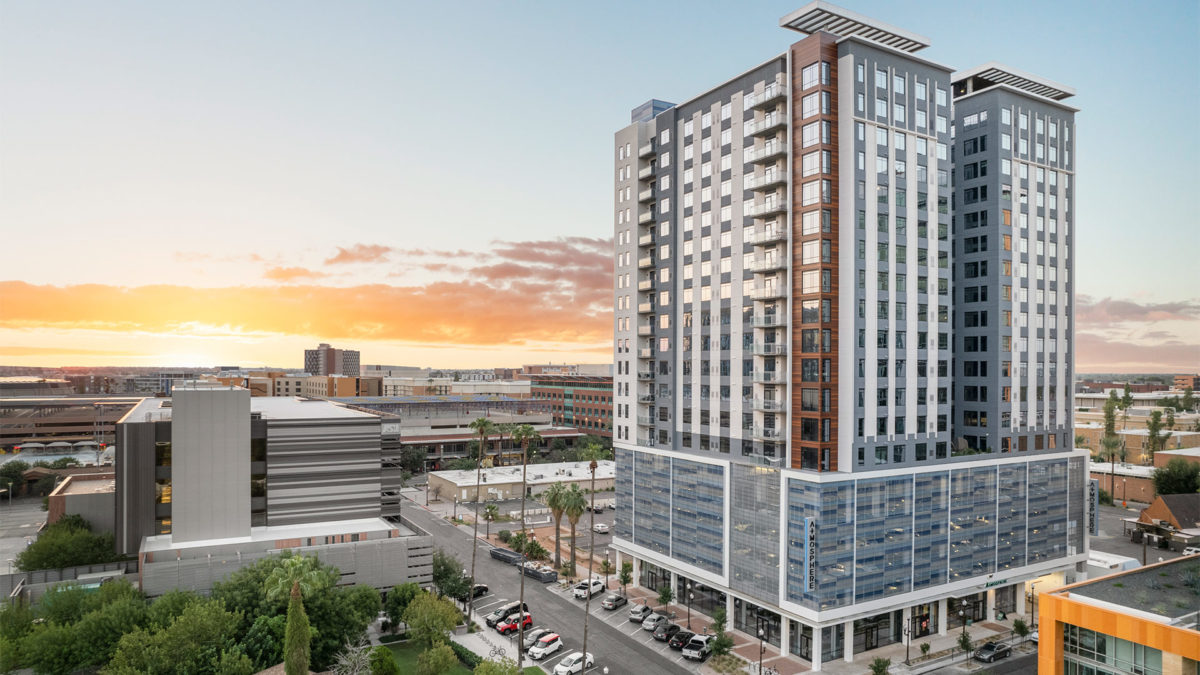
As one of the only cities in the Phoenix metropolitan area that is landlocked by neighboring municipalities, Tempe has avoided the region’s characteristic sprawl and has instead pursued growth by enthusiastically embracing increasing density and taller developments.
The building’s base contributes to the energetic downtown environment with nearly fully glazed elevations along the public streets and a canopy that lends protective shade in the 110-degree summers. The mid-level parking decks are screened with a visually cooling blend of blues and silvers. Likewise, the building’s external color palette is drawn from a range of lighter grays and off-whites, not so bright as to be reflective, but light enough to effectively deal with intense solar radiation. Wood and metal provide accents at areas of close pedestrian contact. As a contributing member of the growing Tempe skyline, the building is capped by a lighted trellis/cornice feature.
Leasing, amenities, and 5,000 s.f. of retail space occupy the first floor, with 5-levels of parking garage above. Levels 6-19 are apartment floors with 252 units, arranged in an H-Shape plan configuration, with courtyards facing east and west. These 6th floor courtyards offer intimate outdoor spaces for residents. A variety of amenities occur at the 20th floor, including a pool, hot tub, covered terraces, and an indoor lounge and fitness area. All of these spaces are afforded sweeping vistas of the city beyond, most notably a great view of Hayden Butte, a 330’ tall volcanic uplift and popular hiking destination, a few blocks to the north. Hayden Butte is home to 1,000 year old petroglyphs, along with the signature 60’ tall letter “A” belonging to the University.
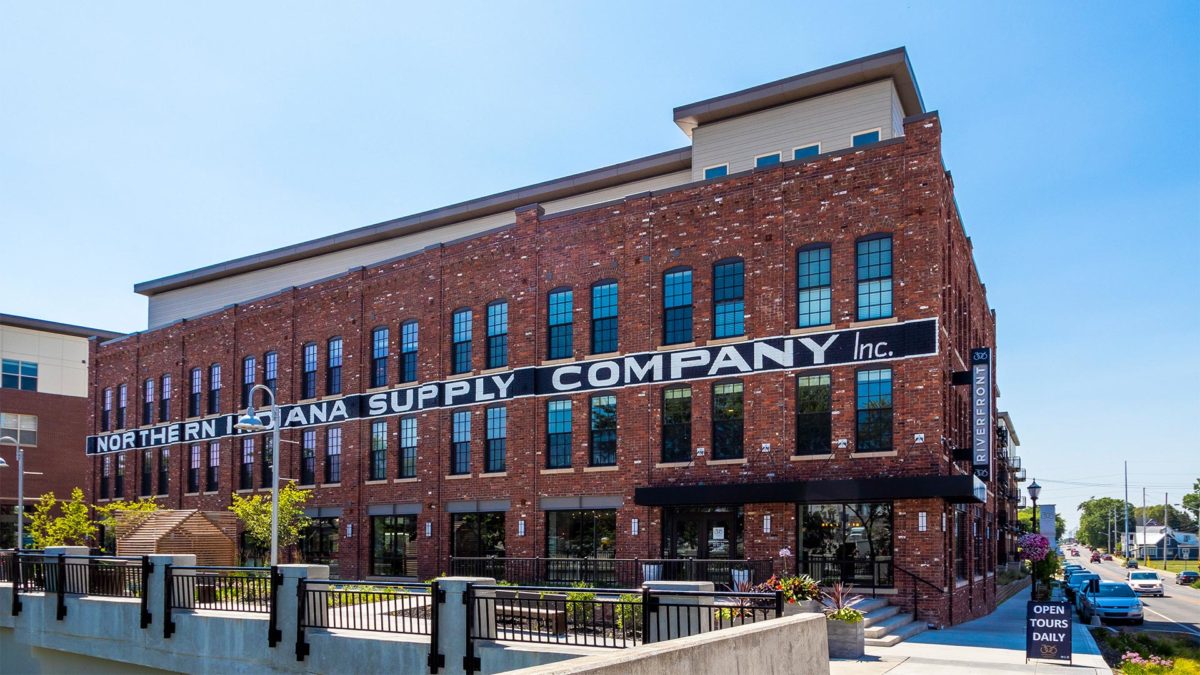
Flaherty & Collins set out to develop a unique housing option across the street from Kokomo Municipal Stadium. The design for the $32-million, mixed-use development of the former Apperson Brothers factory, transforms the building and surrounding property into a 200-luxury apartment community with 5,000 square feet of retail space. The design includes the reuse of the façade of the historic building, which helps preserve the history of the community.
In addition to luxury apartments, the community features 6,800 square feet of resort style amenities, including a Sky Deck with panoramic views of the river and downtown. Interior amenities include a Club Room with kitchen, bar and seating to accommodate large groups, a Fitness Club, a Pet Walk, E-Lounge, and bike storage areas.
“This development will enhance economic growth in the area and will draw new residents to the city,” said Kokomo Mayor Greg Goodnight. “We need diverse, unique housing to retain and attract residents.”
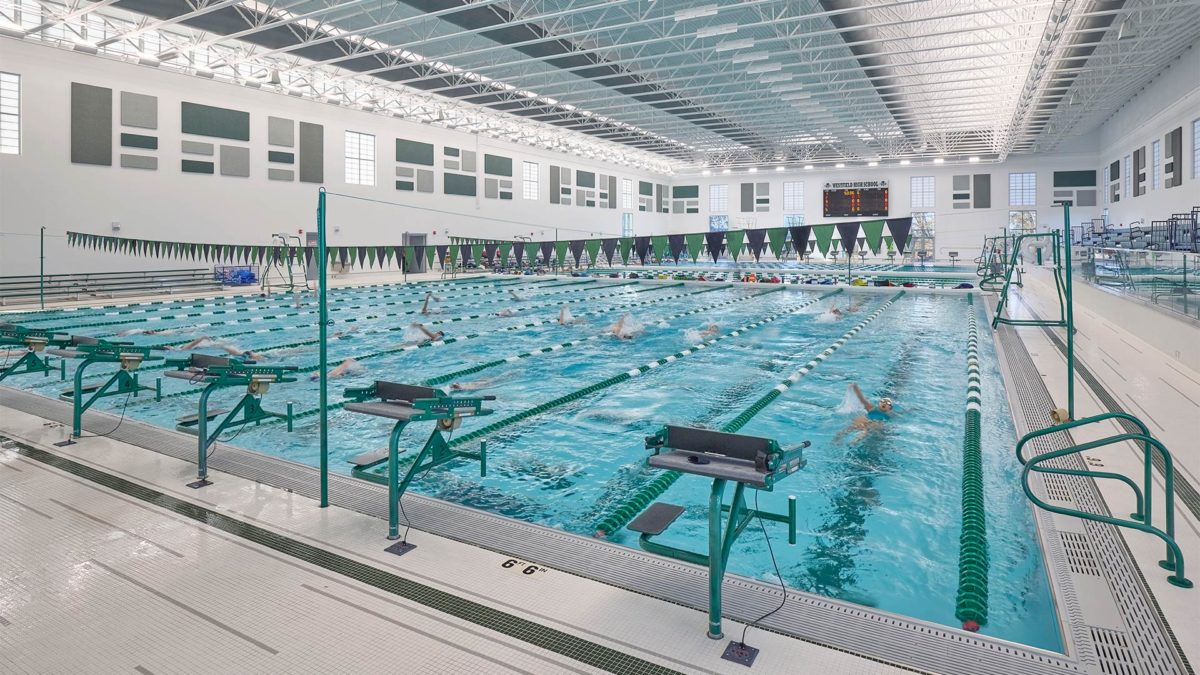
The facility supports the district’s swim teams and physical education classes as well as student-athletes who are recovering from injuries. The Aquatic Center also includes locker rooms, support spaces, and bleachers seating up to 650 spectators.
The Aquatic Center is managed by the YMCA of Greater Indianapolis, which plans to add a 65,000 square foot addition for community use. The addition would include a wellness center, gym, and basketball courts. Community members also have access to the pool through swim lessons and open swim sessions offered by the YMCA.
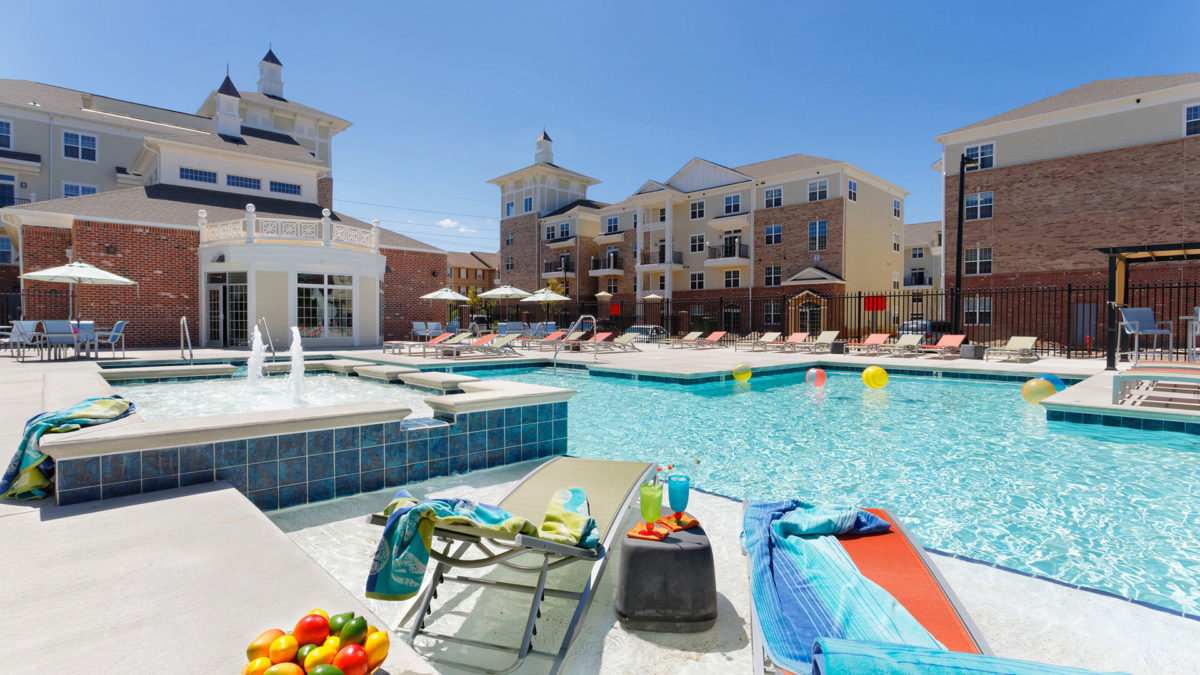
The Collegiate on Angliana is a four building complex adjacent to the University of Kentucky campus in Lexington that utilizes a unique 2-story unit design that eliminates the public corridor on floors 2 and 4, thereby creating a highly efficient floor plate with very attractive units in one, two, three and four bedroom configurations. Every apartment features a spacious layout with secluded areas that provide residents with plenty of space to socialize and private areas for downtime.
The apartments within the complex have townhome-style layouts and include fully equipped kitchens, hardwood floors, private balconies, oversized closets, long hallways for maximum privacy, and spacious living rooms. Additionally, the complex has amenities such as a resort style pool, hot tub and sundeck, fitness center, indoor/outdoor gathering spaces, computer center and study lounge, clubhouse, and basketball and volleyball courts.
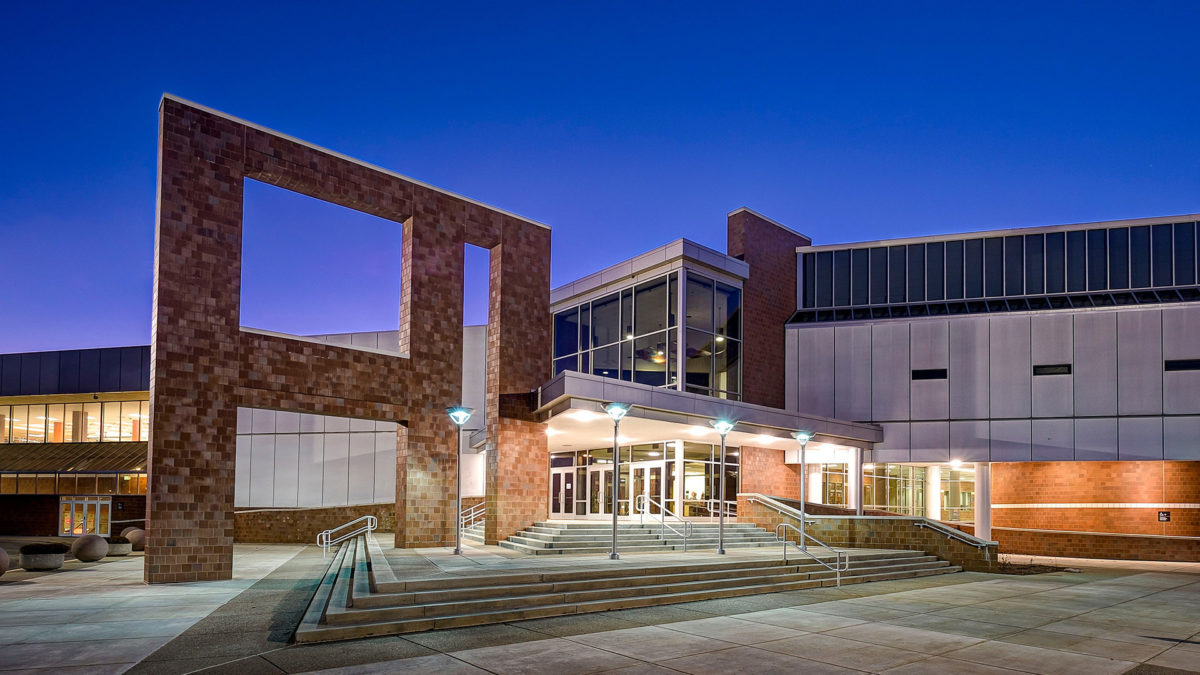
Columbus East High School was designed in 1970 as a high school whose traditional program was delivered through a large seminar, small group study delivery system. Over the years the school has moved to a more traditional high school schedule but has retained the culture of openness and flexibility.
Building improvements and expansions were designed to retain the character of the original design, both internally and externally. The building entrance was relocated to the east side of the building to increase its visual presence and to allow a direct, accessible route into the building. The entire second floor was renovated and reconfigured to eliminate undersized classrooms and small, cramped storage spaces – resulting in an open, flexible student collaboration space with ample daylighting. New technology was installed in each classroom. New flexible furniture was incorporated into the new learning spaces. A new administrative wing and ten additional classrooms were included in the project. To provide adequate collaboration and work space for the faculty, each faculty member was provided a personal work space. The faculty spaces are grouped together to allow small groups of faculty to collaborate within their own space.
The existing pool structure was completely renovated and the pool replaced. A new addition to the PE and athletic building provides space for the school’s fitness and wrestling programs. An upgraded mechanical system allows improved zoning and year-round heating and cooling.
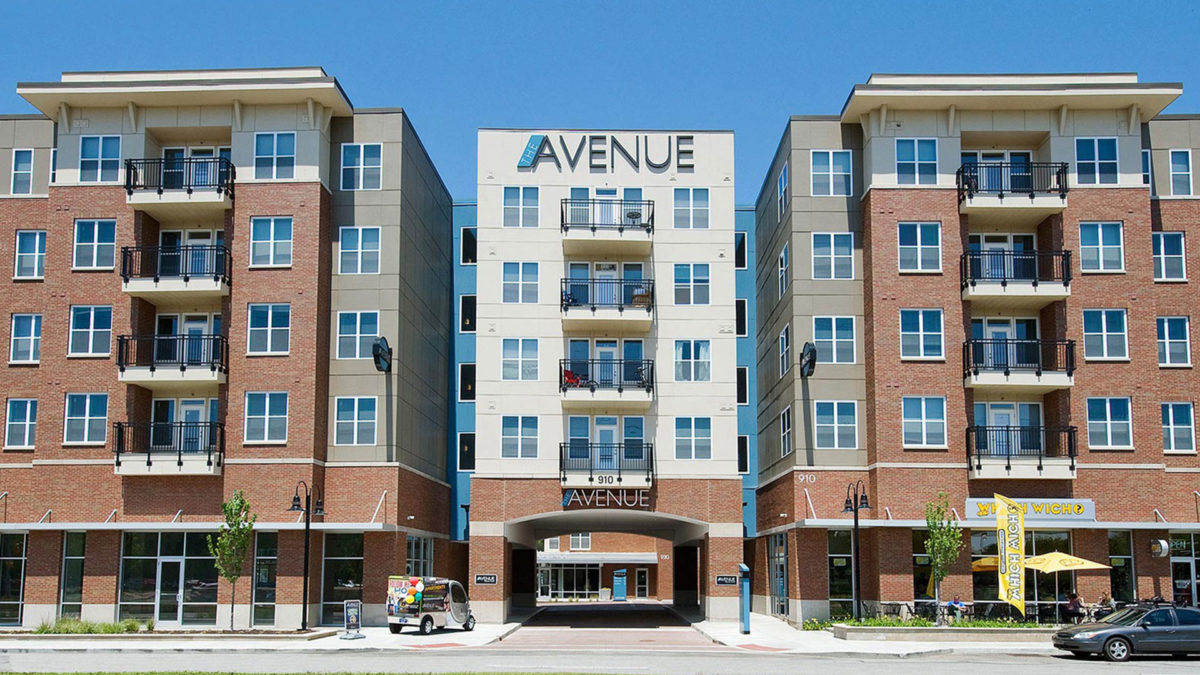
The design for the Avenue includes three structures on one site. The main building parallels 10th Street and includes 21,000 square feet of retail space on the first floor.
Apartment amenities and community features include modern apartments fully equipped with black, stainless-steel appliances, walk-in closets and spacious patios and balconies; a fitness center; a saltwater swimming pool with an outdoor kitchen and grill; Internet café, media room, and business center with several study areas.
This 4-story, 76 unit, wood frame apartment building has a concrete and steel podium structure constructed between two buildings. The second building is a 4-story, 48 unit, wood frame apartment building with slab on grade construction. The third building is a 4-story wood frame building consisting of approximately 3,500 square feet of amenity space on the first floor and 6 units (3 flats, 3 townhomes) constructed within the three stories above the amenity space. Additionally, the Avenue has a 3-story, 260 space, on-site parking garage.
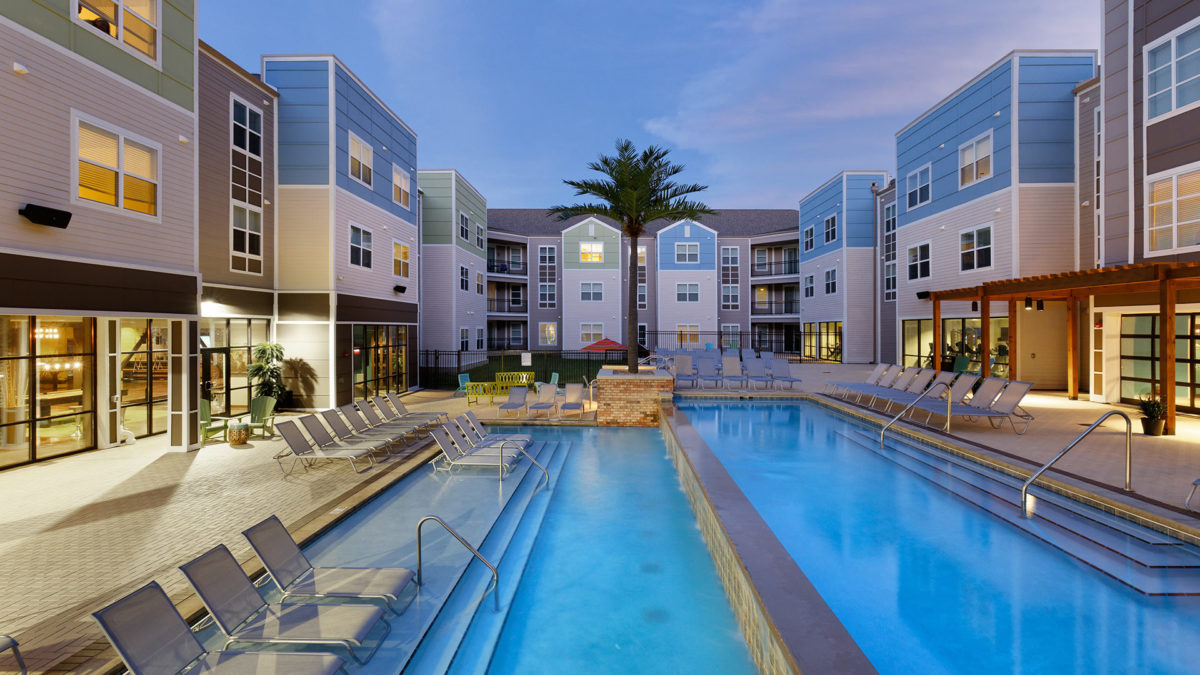
Named by the students of University of Alabama, this 696-bed, 263-unit student housing community offers fully furnished one, two, three, and four bedroom apartments. The project scope involved two sites located on the north and south sides of 13th Street East in Tuscaloosa, Alabama. The buildings consist of a combination of 3-story (Type V) and 5 story (Type III) wood framed construction. The northern site includes a 3 level precast concrete parking structure and the southern site includes a single level cast-in-place concrete podium parking structure. The Alpha features a broad array of amenities including a 24-hour fitness center, leasing office, theater and gaming area, computer café, private study lounges, an expansive clubhouse, and garage parking. Outdoor amenities include a grilling area, fire pit, resort-style pool, and sundeck.
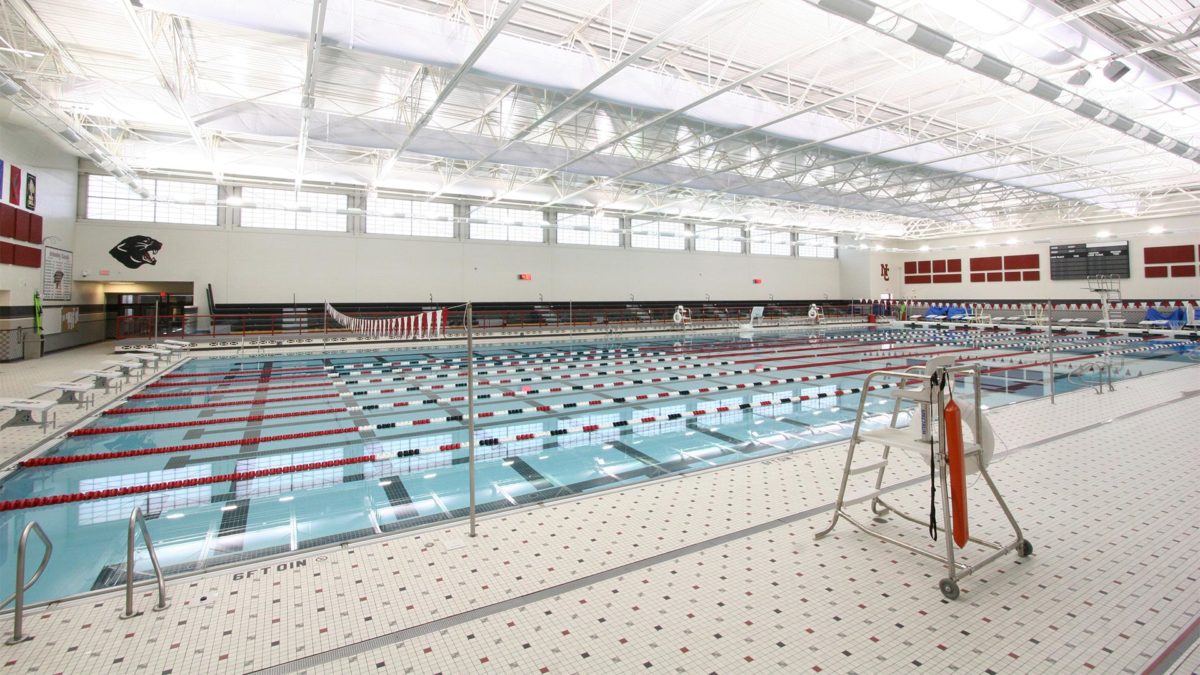
The addition is sited on the south side of the existing building. It features an entry lobby with accompanying public restrooms and offices for the athletic department. The focus of the addition is the natatorium space which houses a 50 meter x 25 yard swimming pool with two movable bulkheads. An integrated diving well sports one meter and three meter diving boards. Ample deck space surrounds the pool to allow for dry land training, team seating, timing offices, and spectator seating for 500. Also included in the project are locker rooms, pool offices, equipment rooms, and a wet classroom.


