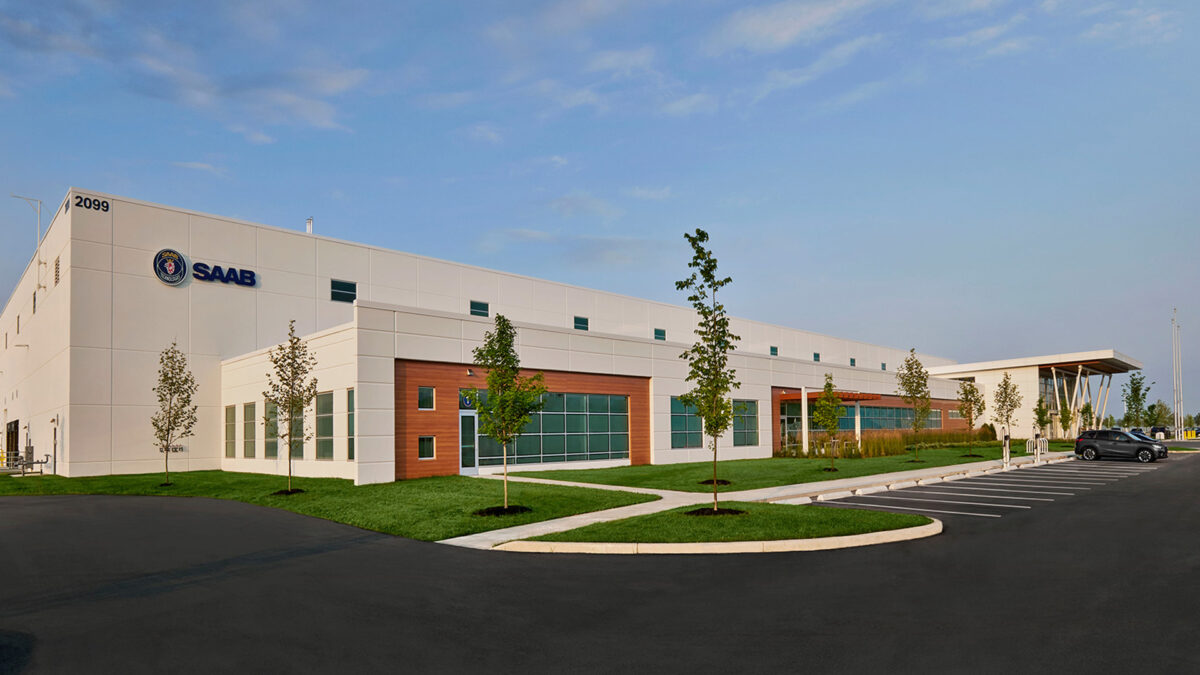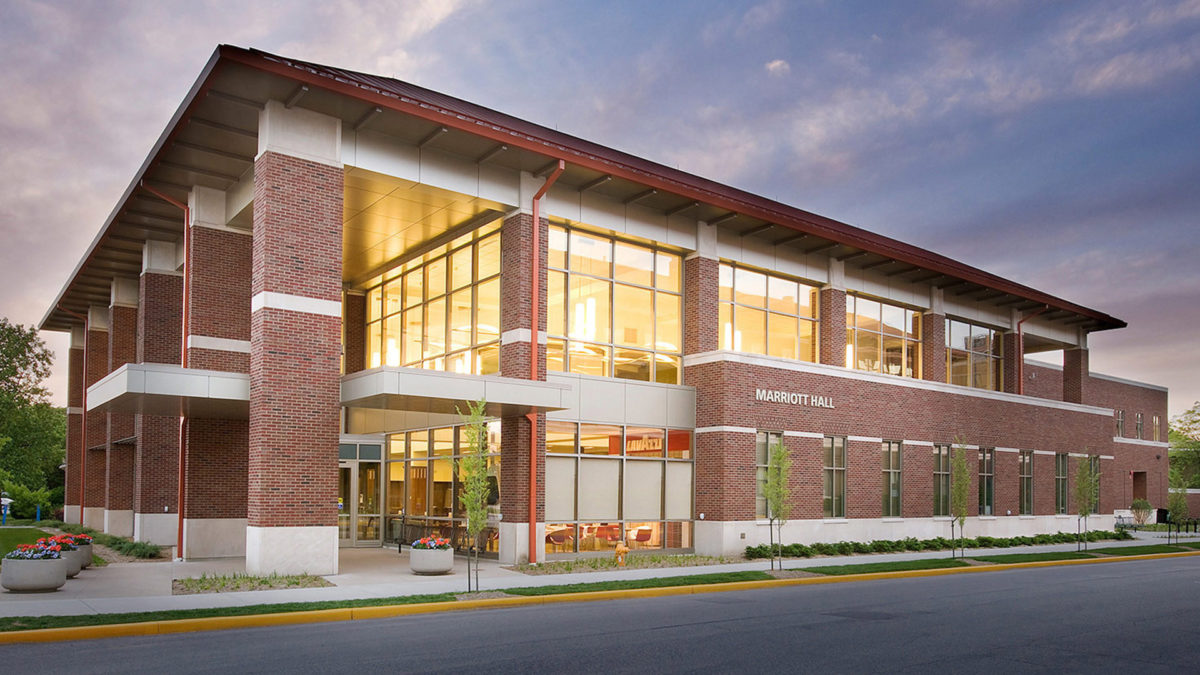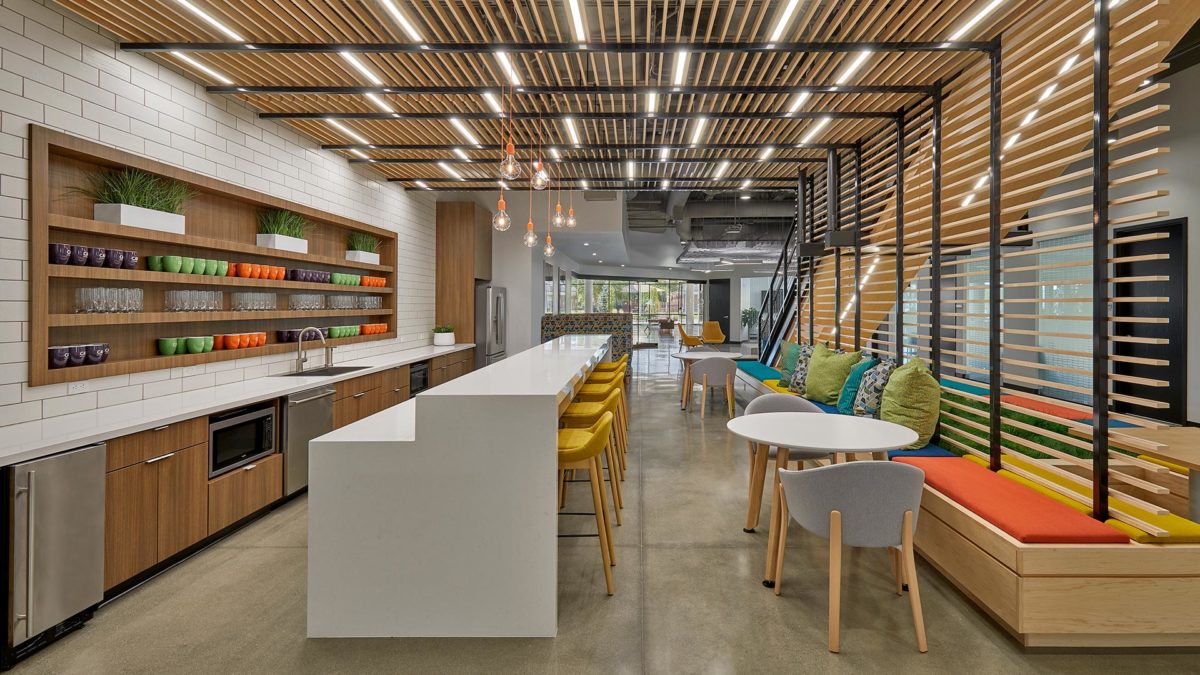At the outset of the project, the Purdue Research Foundation partnered with Carr Workplaces to create a building unlike any other on Purdue University’s campus. This building was planned to serve as a catalyst for idea exchanges and idea incubation. The vision included entrepreneurs, established Fortune 500 companies, university faculty and students all converging in a single location. “Convergence” evolved as the concept.
The space includes 68 private offices, drop-in workspaces, meeting rooms, and event space on the first two floors of the center. The project included the design of the building’s public spaces along with the space for Carr Workplaces.
Upon entering the building, visitors are entrenched within the convergence ecosystem. Collaboration spaces including: community tables, informal lounge settings and private conference rooms surround the dynamic 2-story atrium. The artfully woven lighting above the atrium is symbolic of the idea exchange concept and serves as a subtle branded component. The balance of exposed structural steel elements and refined details speaks to the synergy between “Boilermakers” and corporate partnerships.
The Carr space continues the subtle color story of the atrium, and reimagines it as bold patterns and strategic color blocking. A neutral foundation of the iconic Purdue “black and gold” translates to steel and wood, and enables bright blues, oranges and greens to take center stage.
The artwork contributes seamlessly to the dynamic color integration, and reveals another layer of the complex design. Carefully curated art reminds users of the rich Purdue University heritage, and their contributions to Agriculture, Aeronautics, Engineering and Space Exploration.
A diverse assortment of work settings allows users to tailor the space to meet their needs. The incorporation of neighborhood plazas places the opportunity to collaborate at the user’s doorstep. Both formal and informal settings support this exchange and further the opportunity to choose. Strategic circulation paths facilitate impromptu exchanges, and are designed to encourage wellness.
Convergence is where private industry is strategically located at Purdue University’s front door. It is an incubator for innovation. As Purdue states, it is “where ideas will be turned into discoveries and global challenges translated into innovations and impact.”


