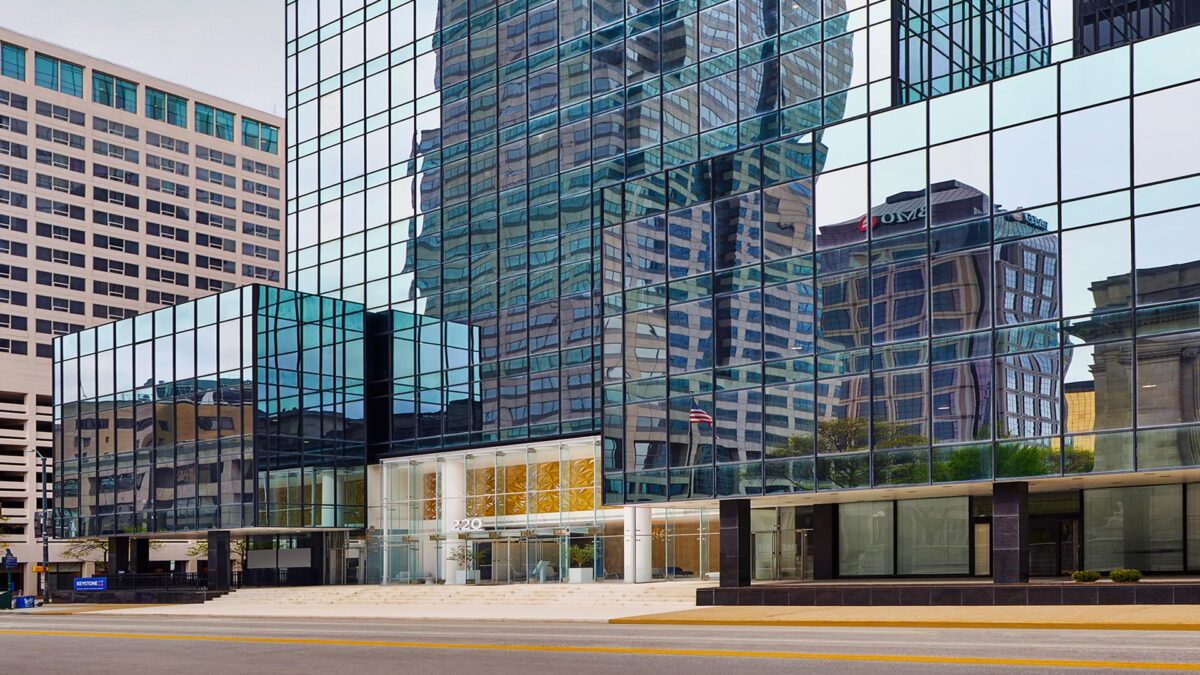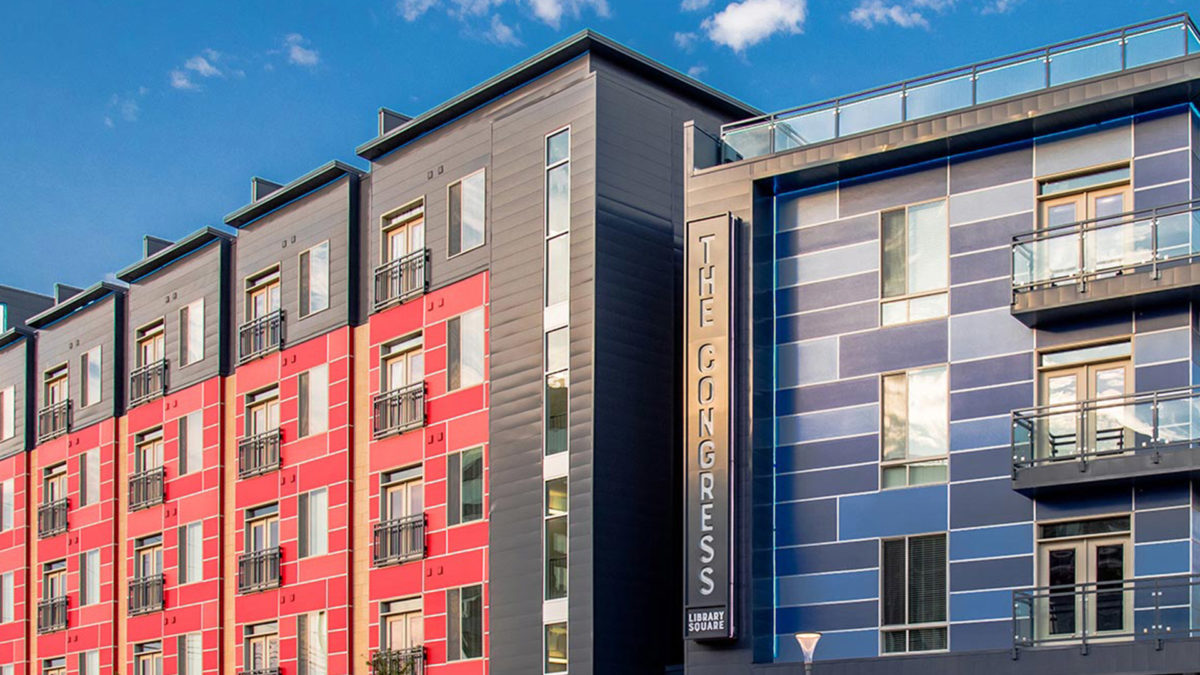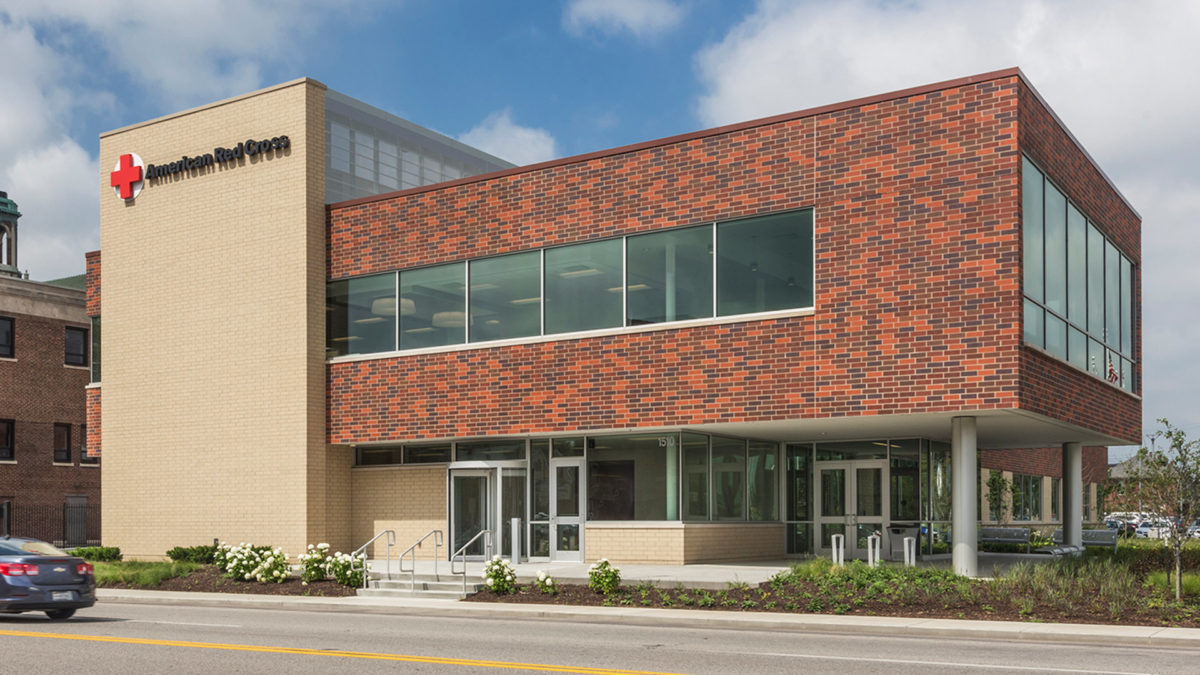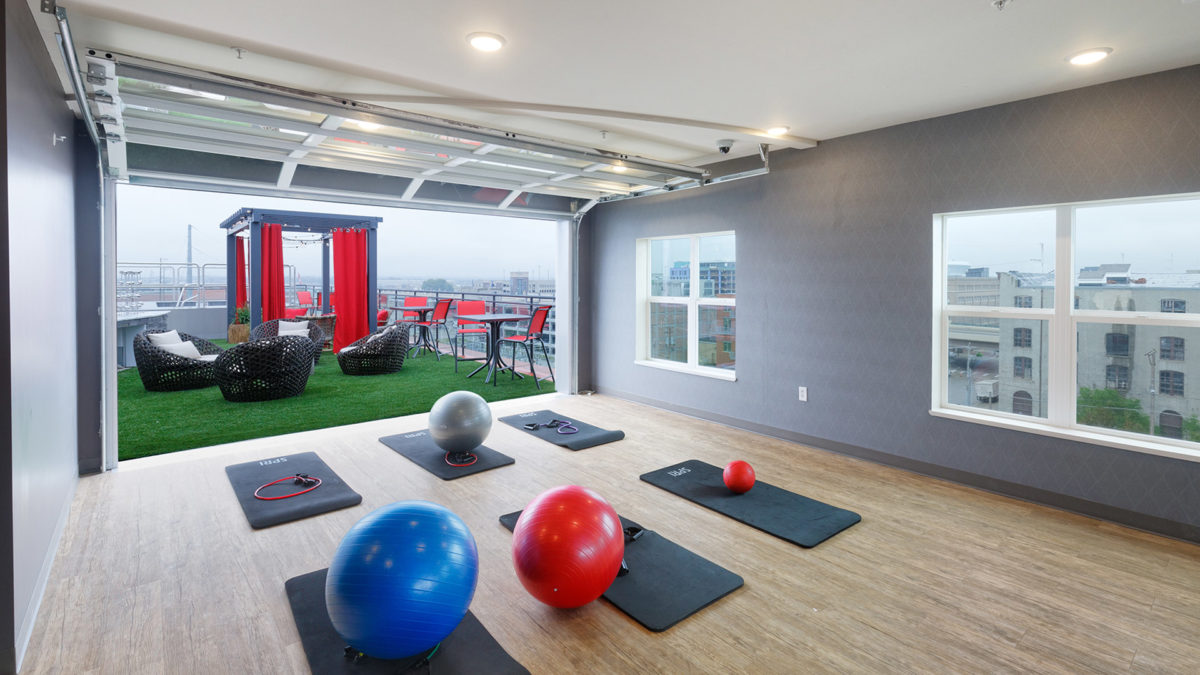
220 Meridian, a 22-story former office building, has been transformed into a vibrant mixed-use development. Spanning over 554,000 square feet, updates include twelve floors of luxury residences, amenities for tenants, a parking garage, a rooftop pool, first-floor restaurant and retail space, and a reimagined entrance featuring a public art installation.
The entrance, once clad in uninviting, reflective black glass, now features a welcoming glass façade. Low-iron glass allows natural light to flood interior spaces, highlighting a custom-designed public art installation inspired by the nearby Soldiers and Sailors monument and the area’s history.
The design maximizes natural light and open space, providing picturesque views of downtown Indianapolis. Floors 6 through 17, previously filled with office cubicles, have been transformed into residential apartments with high ceilings and floor-to-ceiling, operable windows.
The 11th floor has been revitalized as an amenity center with a rooftop pool that benefits from sunlight reflected off an adjacent limestone wall.
The building’s first three floors were repurposed into a 274-space climate-controlled parking garage. Innovative engineering created internal ramps connecting each floor, making parking functional and integral.
220 Meridian Tower helps invigorate the area, blending luxury and affordability while respecting historical elements.

At the center of the neighborhood is The Congress, a newly constructed 1 and 2-bedroom apartment community. The five-story, 111-unit development called for the demolition of a vacant, one-story commercial building and the development of a low-rise, modern building with a parking garage wrapped on the south side and west sides by ground-level building amenities. The amenity space at The Congress includes a rooftop terrace, courtyard with entertaining spaces, fitness center, media lounge, and conference center.
While the site is essentially a square, the building’s south façade was designed as a subtle curve in response to the Indianapolis Public Library across the street. This results in a corner at 9th and Meridian that seems to jut out, peering down Meridian. The entire sweep of the south elevation was held 1 floor lower than the rest of the building, both to help with daylighting the internal courtyard, and to support a rooftop terrace which takes advantage of this location for maximum views toward downtown. The bulk of the Meridian Street façade is organized into vertical bays, terminating at the north with a blade sign. A masonry base unifies the entire building. Select apartments have individual roof top access, set back from the façade.

Through collaboration and funding with the City of Indianapolis, and donor support, Red Cross was able to achieve their goal of building a new, more efficient headquarters. The new building’s reduced footprint and efficient use of space allows the American Red Cross (ARC) to commit more dollars to what they do best: always being there in times of need. Flexible training rooms, a community center, teaming areas, local office spaces, and huddle spaces encapsulate the programs within the headquarters, creating an environment that promotes interaction where employees and volunteers feel energized and accommodated. Employees are not assigned desks or specific work spaces so the design of the facility is very flexible and adaptable. Amenities include a rooftop terrace that creates a respite and wellness destination, and a coffee house that connects and creates community.
The building is extremely sustainable, with the exterior wrapped in red brick, seamlessly blending in with the surrounding architectural aesthetic. The headquarters has large windows that welcome natural light creating a community-oriented atmosphere and providing views of the surrounding neighborhood of downtown Indianapolis. In addition, a key branding focal point is incorporated on the interior corridor that displays historical Red Cross artifacts, local to Indianapolis. The iconic, ARC-branded “red” is carried throughout the headquarters. The American Red Cross new Indiana Regional Headquarters is the first Red Cross facility to reflect new design standards developed for the organization by Perkins + Will.
Photography: © James Steinkamp

8N Lofts, named by the students at University of Nebraska – Lincoln, is a seven-story, student living community located near the city’s historic Haymarket District on 8th and N Streets. The design of the structure incorporates bold, modern and vibrant elements found within the Haymarket District.
The upscale 172-unit, 624-bed community offers a mix of fully furnished 1,2,3,4 and 5 bedroom apartments and features luxury amenities including a “Husker Sky Deck” on the top floor with a large-screen TV, fire pit, expansive hot tub, sundeck, climbing wall, private courtyards, and grilling stations.
Student residents also have access to a 4,200 square foot clubhouse equipped with a fitness center, computer café, private study lounges, and a theater gaming area. Individual apartment amenities include granite countertops, hardwood-style floors, private bedroom suites, walk-in closets, and full size washers and dryers.



