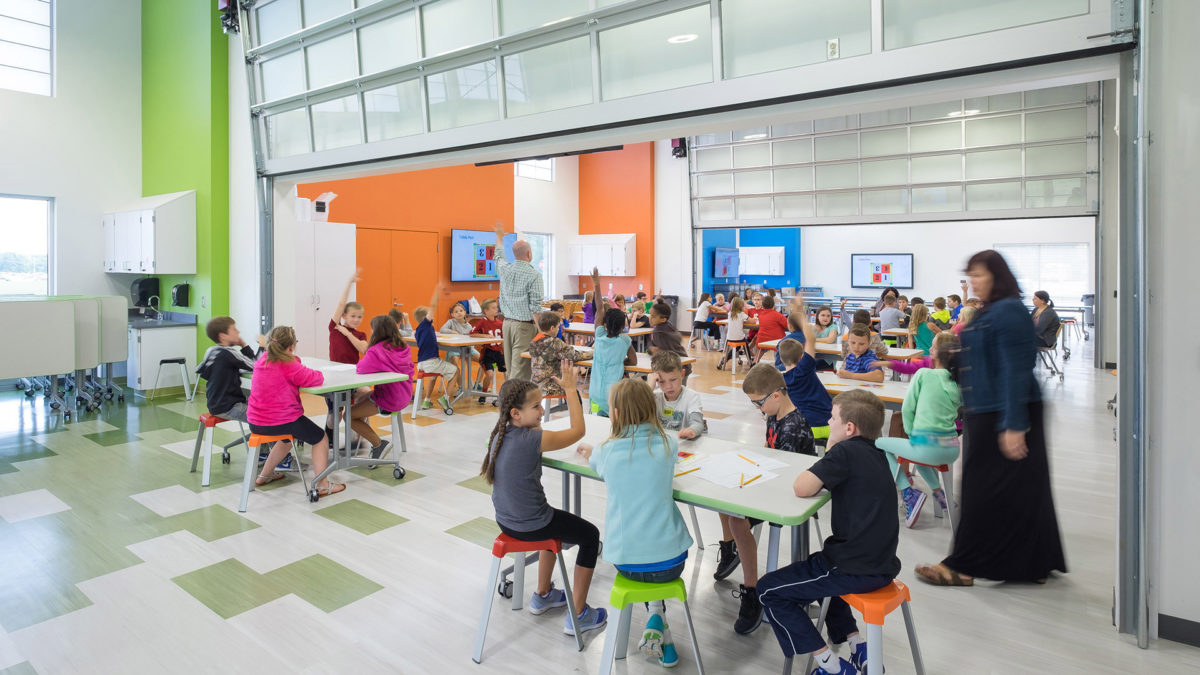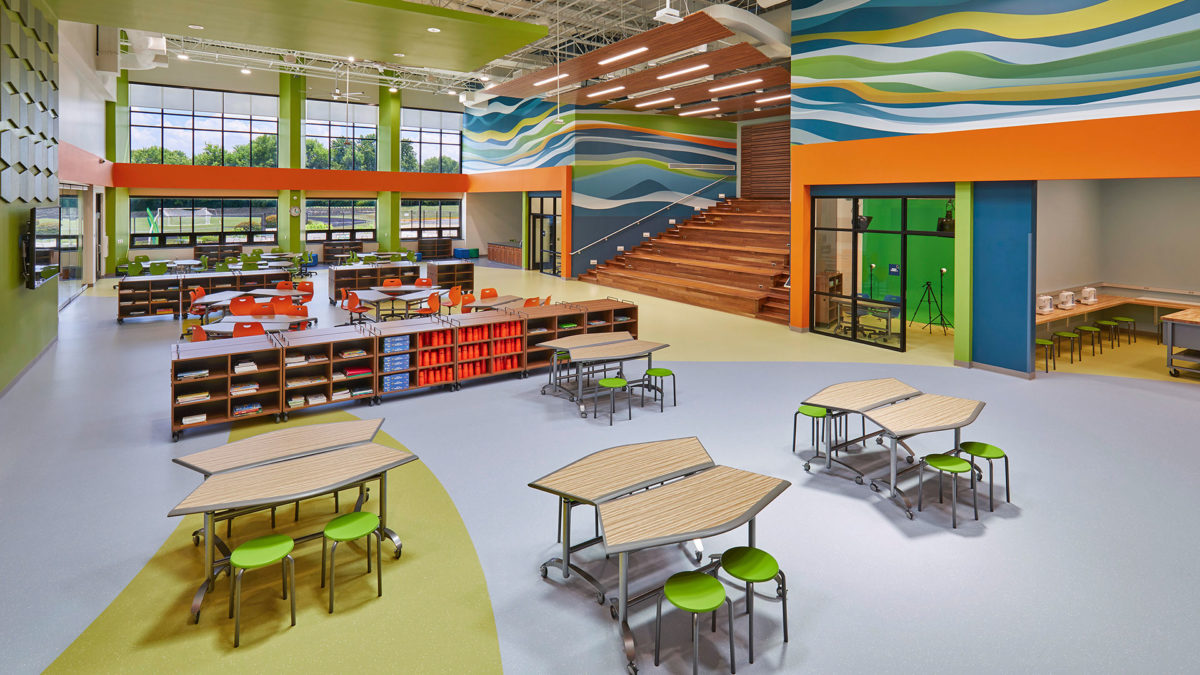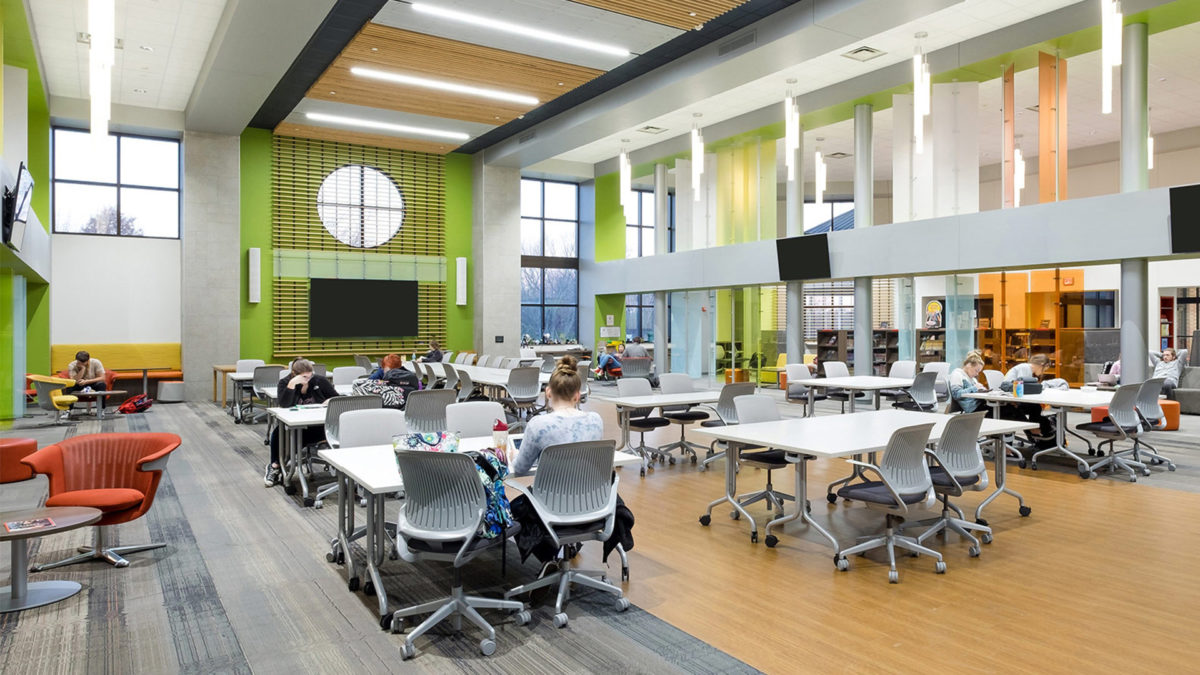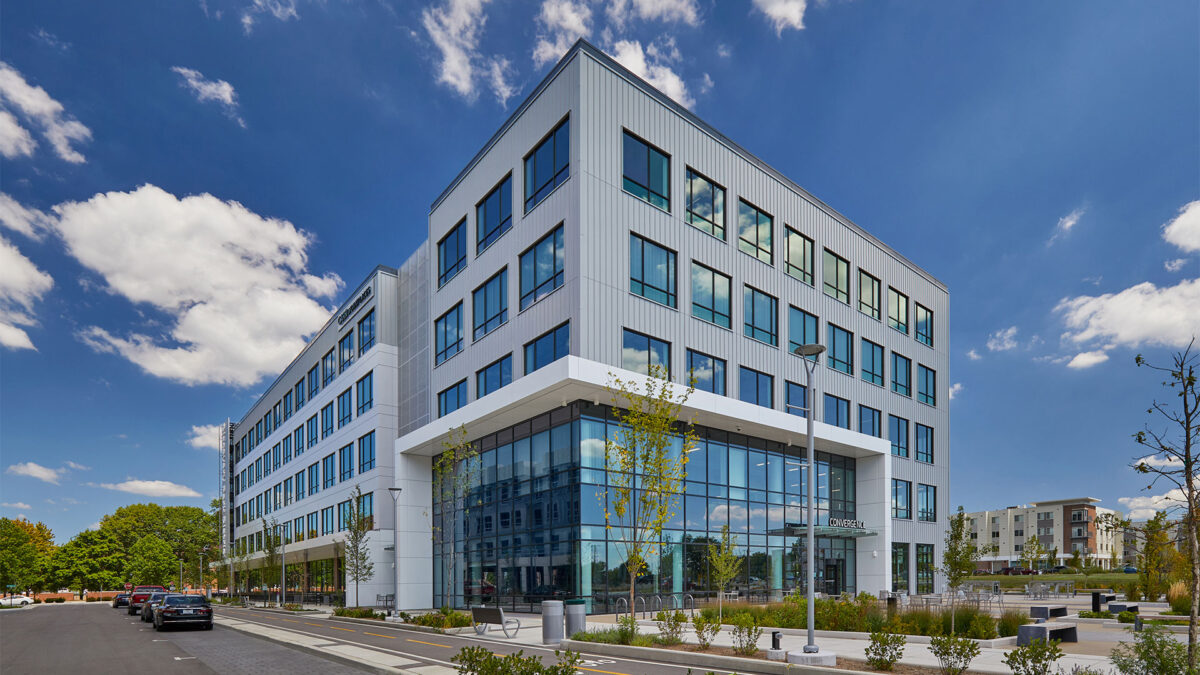
The building is a gateway to the Discovery Park District, an innovative, purpose-driven development on the western edge of Purdue University’s campus.
The Convergence Center provides a resource hub for innovation, technology, commercialization and entrepreneurial activities. It will enable Purdue faculty and students to interact with industry leaders for collaborative research, licensing, and startup creation.
Convergence will also serve as the home of Purdue Foundry, a program that helps Purdue students, faculty, and alumni start their own businesses along with other tech transfer and entrepreneurial activities such as the Purdue Office of Technology Commercialization and the Purdue Office of Corporate and Global Partnerships.
The building configuration includes Class-A office space, retail space, meeting and event space, co-working space, common spaces, and a large atrium.
CSO also provided design services for Carr Workplaces Convergence, which occupies space on the first and second floor of the Center. Carr Workplaces offers users over 20,000 s.f. of flexible drop-in workspace, virtual offices, business services, and event space all within walking distance to Purdue University.
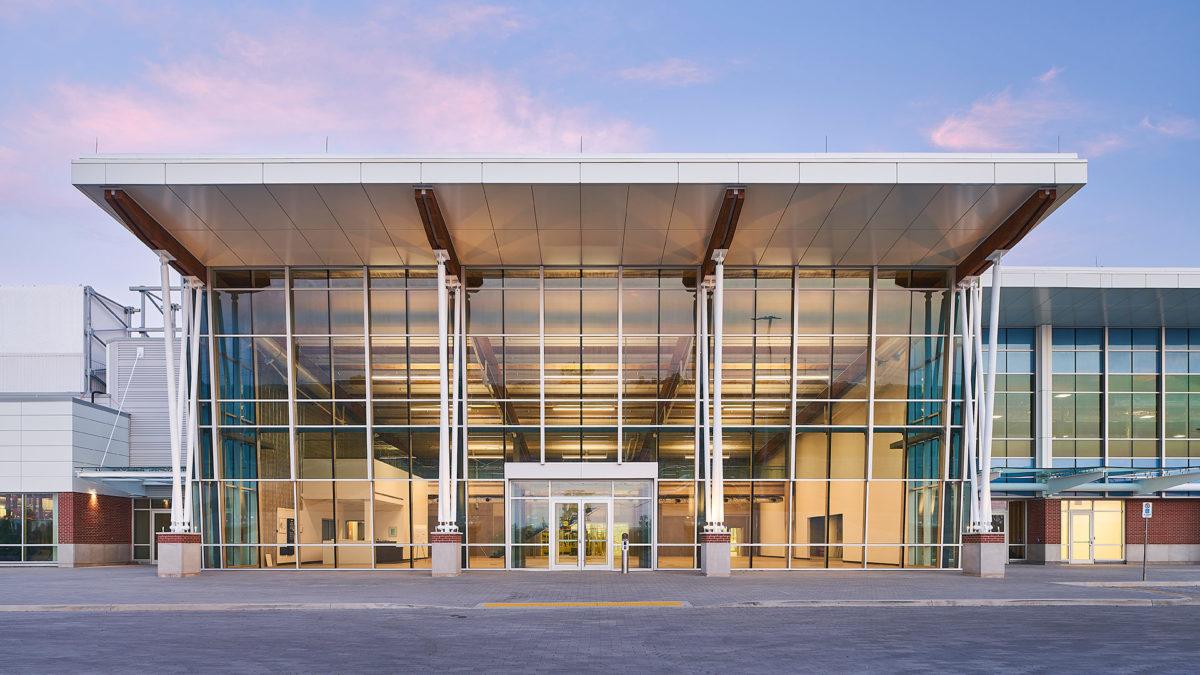
During a competitive, qualifications-based selection process, CSO was chosen as the designer for the flagship GE Brilliant Factory in Ontario, Canada. CSO was the successful candidate due to a unique combination of prior experience with similar GE projects and the ability to develop high-level design solutions and functionality required for manufacturing and logistics projects.
The facility was designed to manufacture GE’s Waukesha reciprocating gas engines; components for compression, mechanical drive, and power generation; and components for GE transportation diesel engines. As the project neared completion, Innio acquired the building along with GE’s distributed power business.
GE charged the design team to deliver an engine manufacturing facility for state-of-the-art manufacturing processes that would be fully connected to the industrial internet, providing real time data analytics and feedback to the manufacturing floor personnel. The facility was designed to provide inspiring and collaborative work and meeting spaces to empower and uplift GE’s self-directed workforce. The facility incorporated numerous sustainable building and site design strategies, including efficient HVAC and electrical systems, recycled content, an energy efficient exterior envelope, and an abundance of natural light in both the office and manufacturing areas.
The project design principles included: creating brilliant, luminous working environments within the plant and office spaces by introducing generous amounts of natural daylight; putting the Multimodal Assembly Area on display from the Main Lobby, providing a large window wall between the 2 areas; and using daylighting as a metaphor for the “Brilliant Factory,” illuminating GE’s advanced engine manufacturing technology.
CSO served as the design architect on the project and collaborated with B+H Architects of Toronto, Ontario, Canada to deliver the project. CSO also provided interior design services for the office portion of the project.
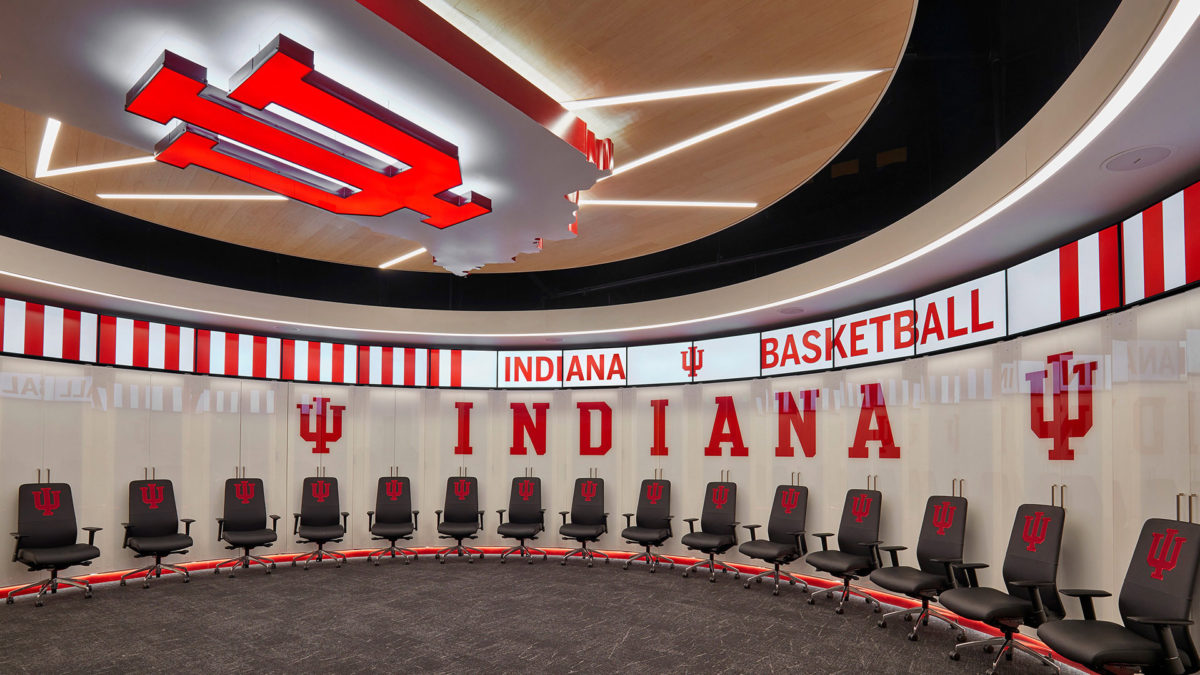
Upon the successful completion of the Simon Skjodt Assembly Hall addition project, the Indiana University Athletic Department discovered an opportunity to enhance an area of underutilized space within the building. The space located under the lower bowl was being utilized for storage, back of house restrooms, and various ancillary needs. With direct access to the basketball court, it made sense to reclaim this space as game day locker rooms, a players lounge, shower/restrooms, and coaching conference spaces – all of which did not previously exist within the facility.
After early discussions with the University it became apparent this space needed to be on par with many of the universities IU competes with for talent. The current coaching staff indicated that, while the space needed to be improved, there was also a strong desire to have it be modest. Above all requirements, the space needed to speak to the rich history of Indiana University Basketball with an eye to the future.
In order to meet the goals for the project, the design team incorporated wood, limestone, and back painted glass as the foundation of the finish palette. These finishes would serve as a clean backdrop to the iconic branding components found in the furnishings and implemented throughout the design. The overall composition created the motivational and energetic space required to attract new athletes, while reminding them of the honor involved in representing IU.
In a press release, Coach Archie Miller stated, “As a program we want our players to experience the best of the best, and as we took inventory on how we wanted to do things as a new staff, one of the things we really approached was a new area for our team and creating an environment that is cutting edge and second to none. I think that’s what we have been able to create here.”
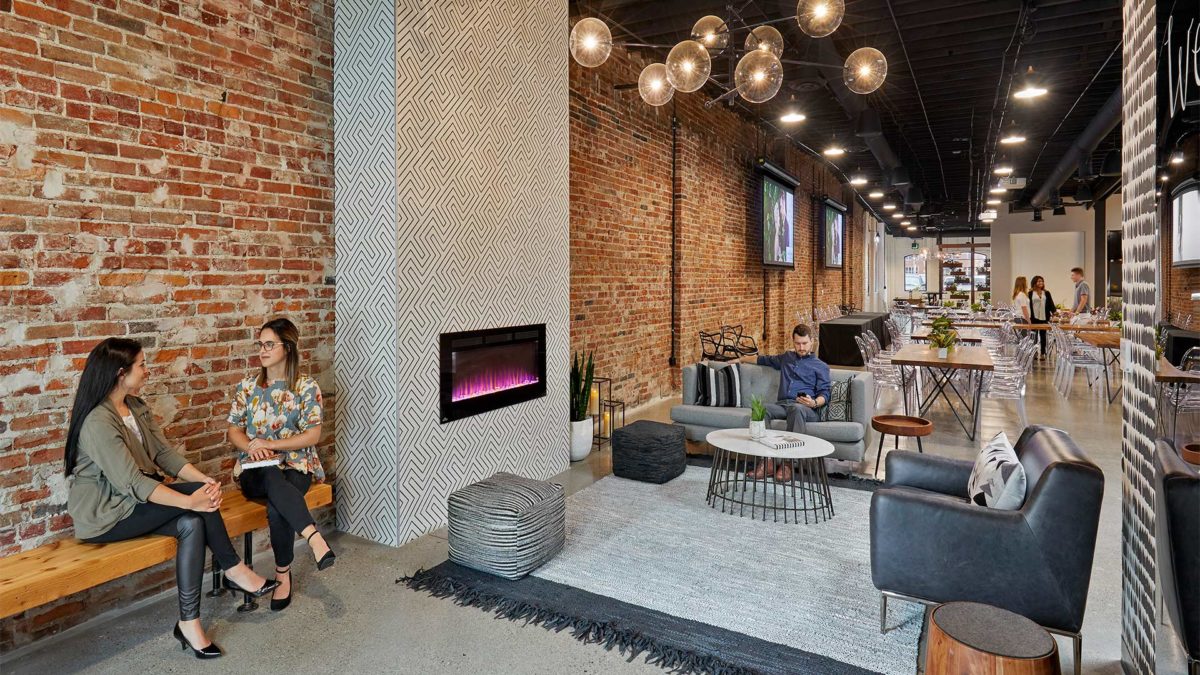
VisionLoft responds to the growing tech culture and the need for event space in the heart of downtown Indianapolis. The building was built in 1908 as a livery with dirt floors, stables, and a shop-front. The property had undergone at least two conversions and had an uncertain past. The owners turned to CSO’s designers to guide them through a renovation to achieve a creative meeting hub in the city.
Exploratory demolition revealed brick walls and a wood ceiling consistent with the building’s age. Existing carpet was removed to expose a poured concrete floor most likely from the 1980’s. Two skylights and a fireplace were also repaired and are featured elements in the space.
The design team selected airy fixtures and furniture pieces to keep light moving through the space and introduced quirky tiles to keep the space modern and lighthearted. The industrial shell is juxtaposed against a moss wall and custom-made planter wall to give the back door privacy but allow light to filter in from both ends of the building. The space features all wireless technology, an interactive touch video wall, dual screen projectors, and more.
CSO’s collaboration with the owners resulted in a truly unique space in downtown Indianapolis for interactive meetings, ideation sessions, weddings, and more. The owners worked with Purposeful Design to design and fabricate the custom planter wall. Purposeful Design is a local not-for-profit whose mission is to help rebuild lives of individuals broken by addiction or homelessness, equip them with valuable work skills, and provide the gift of work training.
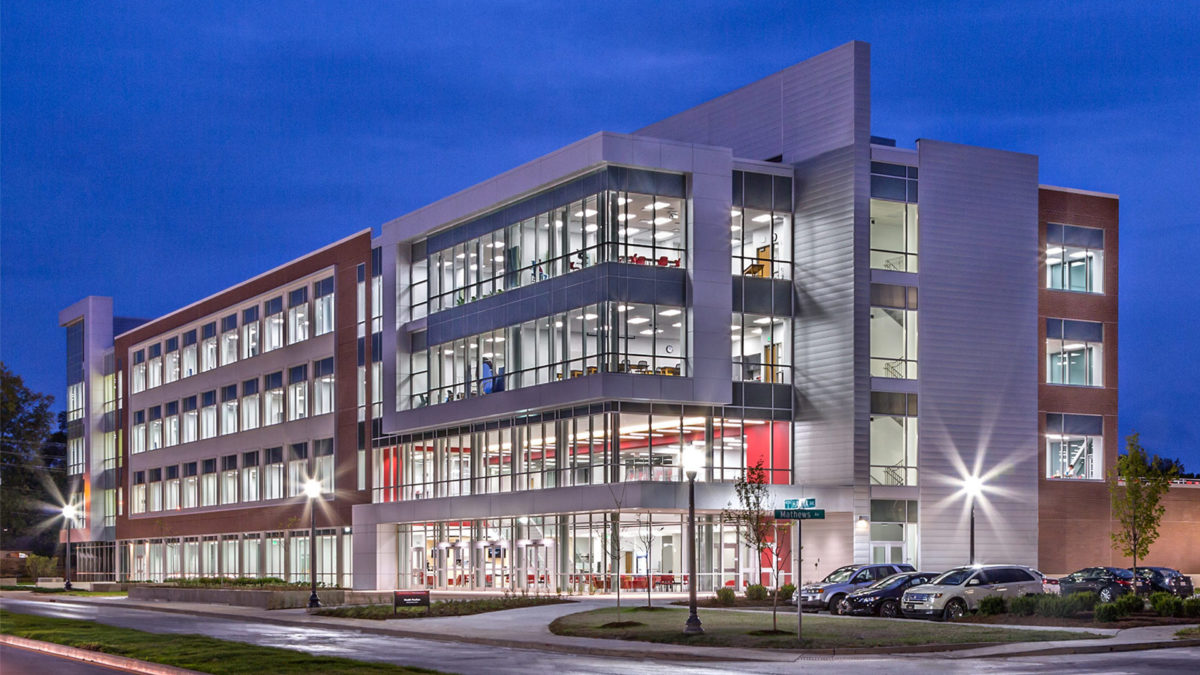
Part of the University’s efforts to economically revive the south side neighborhood and attract new students, the Health Sciences building provides a new gateway to campus and an integrated hub where faculty, students, and healthcare professionals can collaborate on education and research.
The new Health Sciences building is reflective of the University’s commitment to inspiring excellence by providing learning opportunities that respond in innovative ways to the needs of all students. The building design presents a transparent, flexible concept that allows for current and future needs of the programs housed within. The building’s prominent location creates an ideal venue for an outdoor seating and interaction area adjacent to the indoor café.
The building consolidates several departments into a collaborative and integrated learning environment that promotes intellectual and social interaction among students and faculty. Included in the design are teaching spaces, faculty areas, research labs, and wellness-related areas for the Physical Therapy, Occupational Therapy, Nursing, Kinesiology, and Psychology Programs.
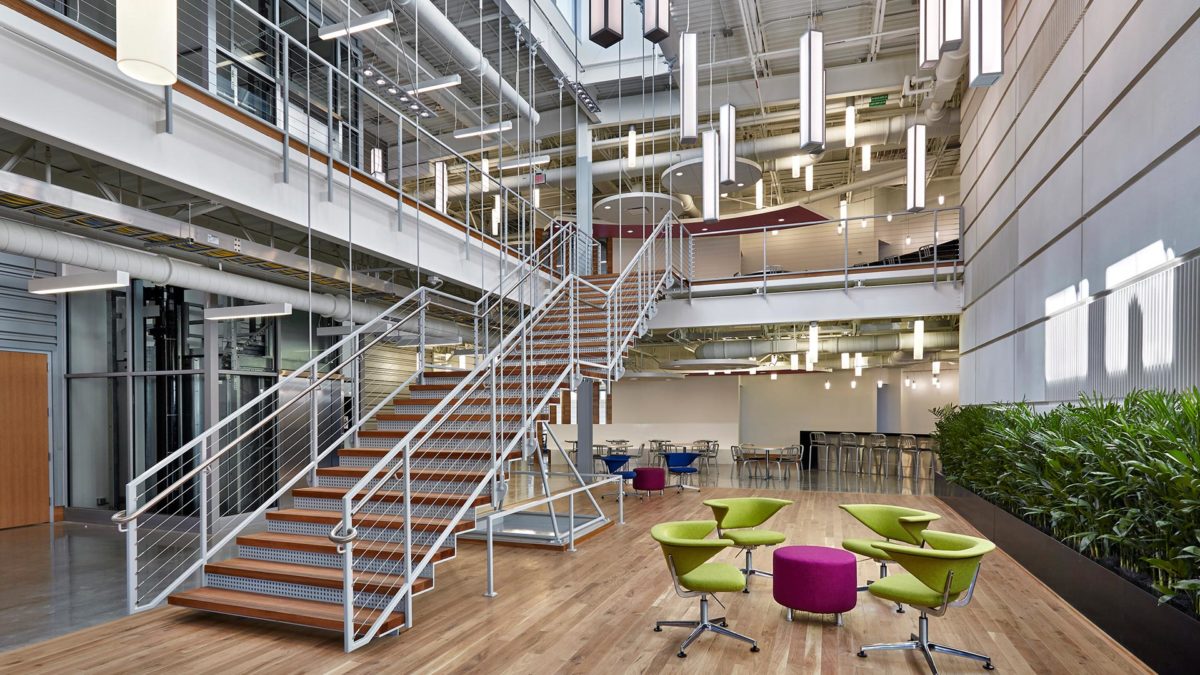
The new Cummins, Inc. Seymour Technical Center was designed as the Global Headquarters for High-Horsepower Design and Engineering. The 2-story office addition includes workspace and collaboration areas, a dining facility and social hub, new entrances, and a security and training pavilion for the engine plant. The building design is a bold expression of Cummins’ engineering prowess and its proud history of designing, manufacturing, and distributing the finest, most powerful engines in the world. The main entrances incorporate dramatically cantilevered steel canopies, which are reminiscent of Columbus, Indiana’s iconic red suspension bridge. The office building’s exterior was designed with an advanced engineered skin, incorporating an exterior daylighting and shading system. Each of the primary exterior façades has been purposefully designed to respond to its specific and unique solar orientation.
Cummins wanted to “bring the office into the plant, and the plant into the office.” Highly durable and raw industrial materials such as corrugated steel panels, polished concrete, and wood slats fastened to exposed metal studs were incorporated throughout the office environment. These same materials can be found on the plant floor, and therefore subtly reinforce the connection. The engine assembly and finishing process was carefully examined early in the design process with the goal of informing the final design. Elements of the manufacturing process are on display in the office area through the incorporation of design features such as the compound curves and finish found on powder-coated steel benches which mimic the sleek lines of the engines.
Highly flexible, ergonomic workspace solutions and state-of-the-art audiovisual collaboration systems allow the engineers to tailor how and where they work. A variety of flexible meeting rooms, focus booths, soft seating areas, and social hubs are available to accommodate the changing needs of their workforce and promote interaction, collaboration, and engineering innovation.
The Cummins Seymour Technical Center does more than provide much needed space for engineering staff – it uplifts their work force in beautiful spaces and is an inspiring reflection of Cummins’ proud tradition of world-class engineering.
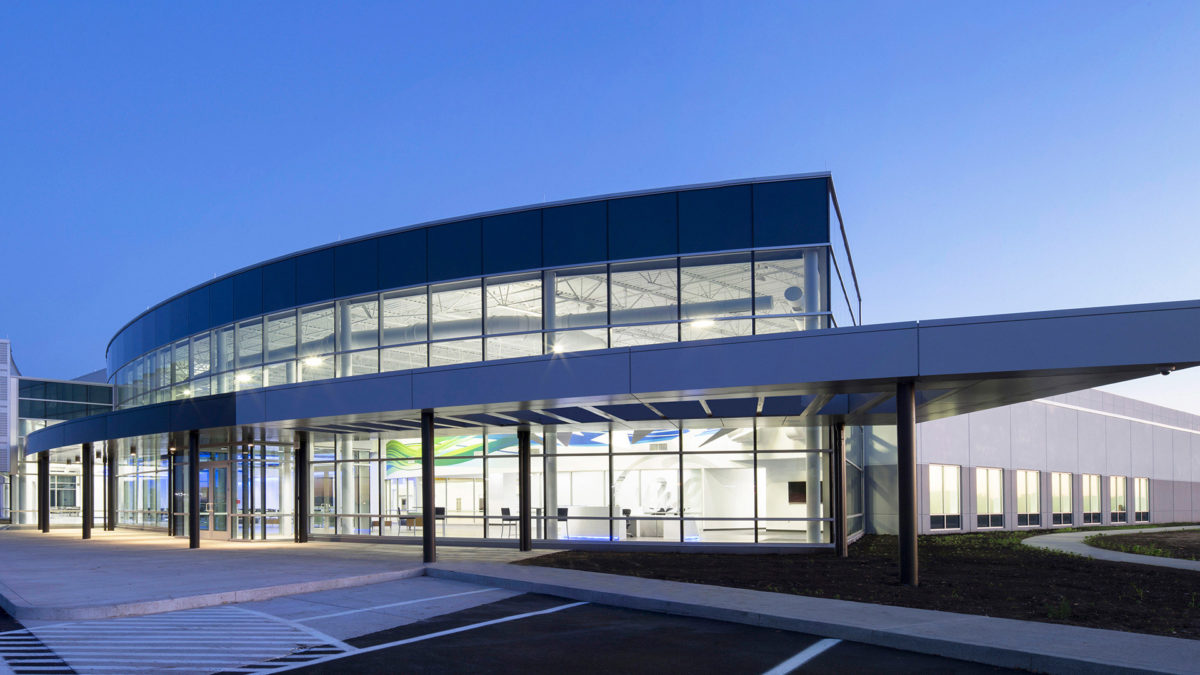
The GE Aerospace LEAP Engine Facility is the second of its kind in the United States and the third project of this type CSO has designed for GE. The facility features some of the most advanced manufacturing techniques in the world and represents a major milestone in technology development in this country.
The 35’ clear height manufacturing space included 80’ structural spans with 12.5 ton beam cranes, 10” thick, ultra-flat, polished concrete floors and generous amounts of natural light provided by expansive clerestory windows. The tiered ceiling panels within the assembly space help humanize the scale. They serve as a space transition and a subtle representation of flight. The finishes are intentionally light, clean, and neutral. This notion relates directly to the GE brand and the idea of intentional design without compromise.
The office/administrative portion of the building was designed to express the aerodynamic curvature and the composite construction techniques of the LEAP engine, most notably its fan blade, by dramatically incorporating several overlapping layers of sinuously curved metal, glass, and steel.
The interior design reinforces the intentional nature of the engine while embracing the technology. The central greeting point is a reception desk designed as a seamless, clean cone and constructed of solid surface. Beautifully crafted metal composite triangles are suspended above the reception desk representing the combustion technology present within the LEAP engine. In addition, this sculptural element contributes to the notion of movement so dominantly present within the architecture.
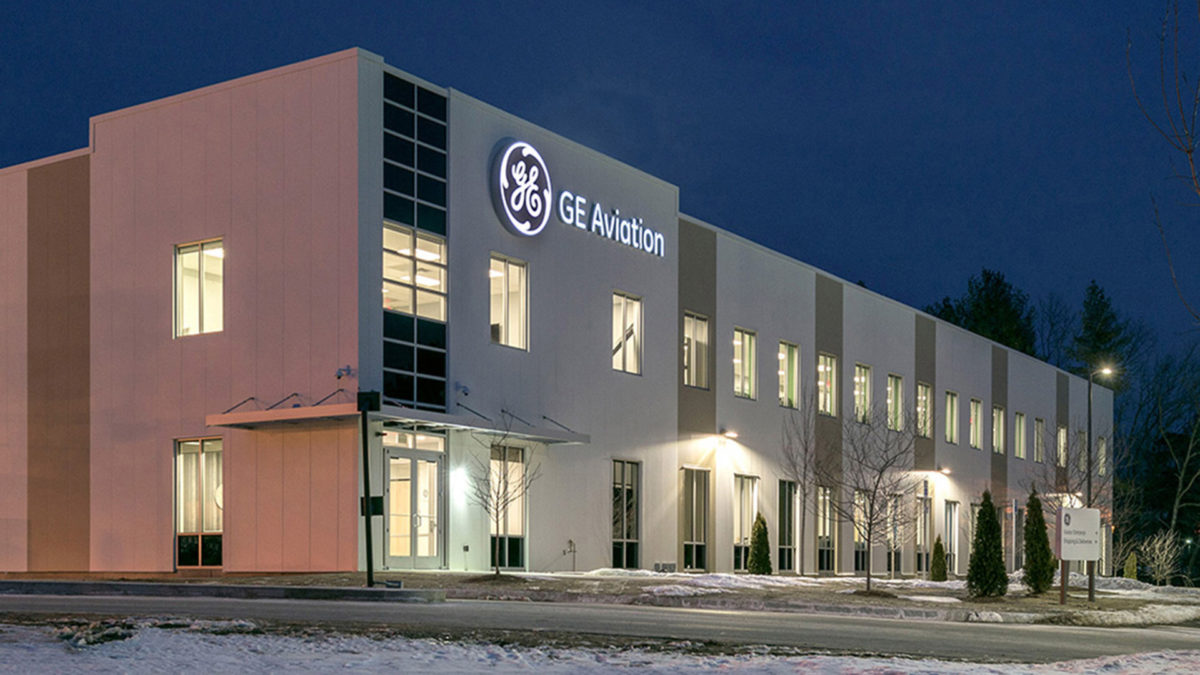
The CSO-designed expansion of this facility, including equipment, represents a $50 million investment to modernize and grow GE Aerospace’s existing Hooksett manufacturing facility. The facility, with nearly 900 employees, manufactures rotating parts for GE’s military and commercial jet engines. The expansion will significantly increase manufacturing output and technological capacity for key components of GE’s next-generation LEAP engines.
This was the fourth large-scale project CSO has partnered with GE Aerospace on, including two plants in Mississippi, $100 million LEAP assembly plant in Lafayette, Indiana, and a $120 million Brilliant Factory in Welland, Ontario, Canada.
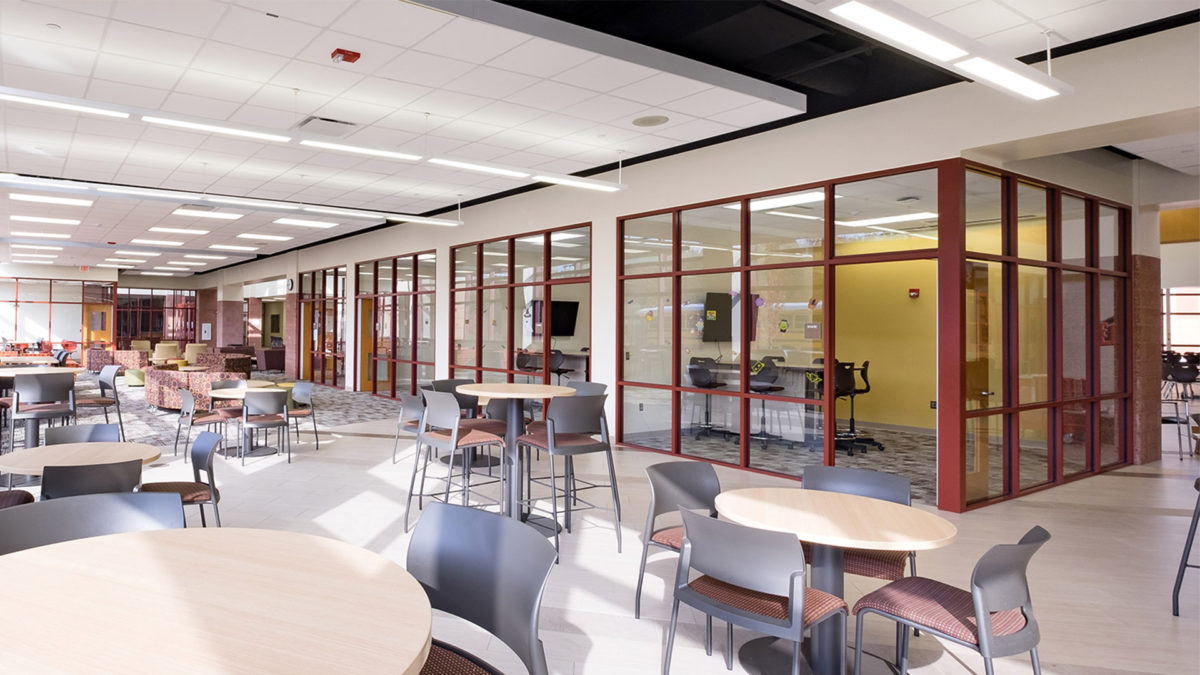
Hamilton Southeastern Schools conducted a community study and determined that rather than building a third high school to meet the needs of their growing community, they would build advanced learning center academies at each campus to accommodate an additional 1,000 students.
CSO was selected to work with stakeholders to explore the requirements of a learning center that would meet their academic needs while taking into consideration what teaching and learning looks like at institutions of higher education and centers of innovative learning. CSO worked with educational experts to gather stakeholder input around the tenets of 21st Century School Design and developed design concepts that met the required scope and quality for the project. Design documents and detailed renderings were developed for both high schools and were critical in the passing of the May 2013 referendum. After the referendum was passed, CSO used the detailed design documents to develop the design criteria package that allowed the school corporation to issue an RFP for design-build teams. CSO stayed on the project through construction as owner’s representative.
In addition to expanding each high school’s capacity by 1,000 students, the academies also reflect the most innovative design for teaching and learning with accessible space for early college classes that provide actual college credits for high school students. Additions are 2-stories and reflect the qualities of 21st Century Design with copious daylight, transparency in learning spaces, ubiquitous technology, and flexible learning spaces that are sized for small and large group gatherings. Teachers do not “own” their classroom space but have an office space available, similar to the arrangements in higher education. A Student Learning Commons, adjacent to the student café, has technology tables and opportunities for small group collaboration. A large, open science lab serves all disciplines and art labs open to one another, creating a free flowing creative environment.
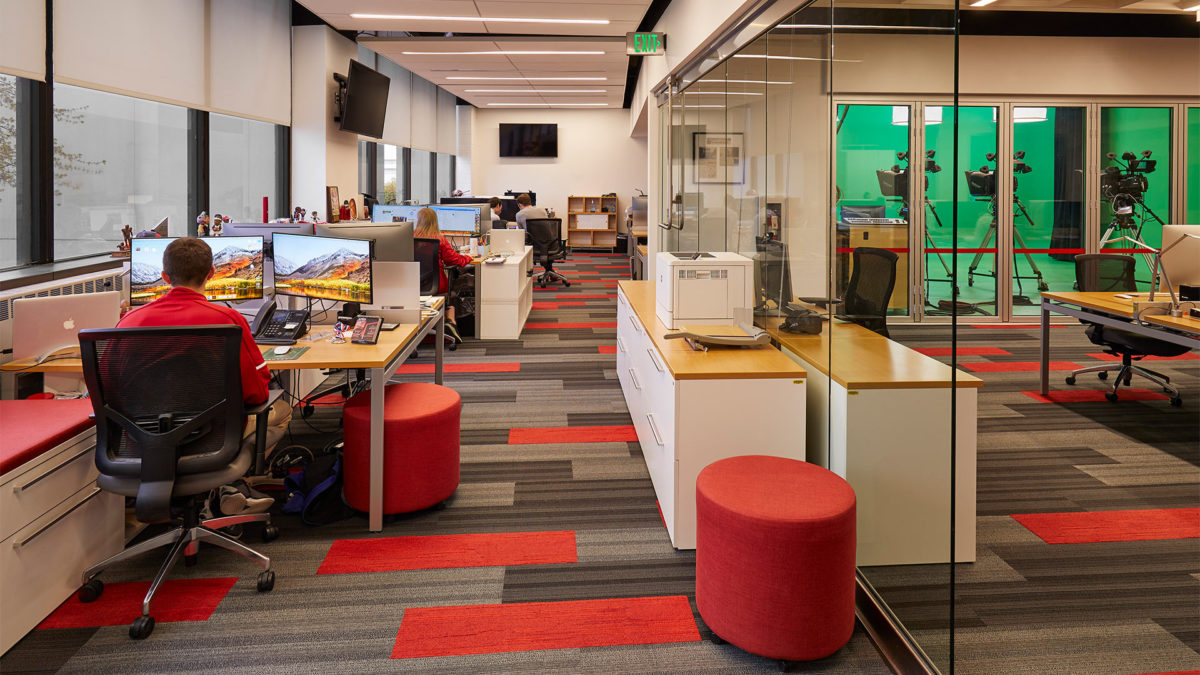
Housed on the main level of the west side of Simon Skjodt Assembly Hall, the Cuban Center provides Media School students with work opportunities, internships, and instruction in the use of advanced sports media technology. Students produce high-quality professional content for IU Athletics, including live event broadcasts for all 24 IU sports, virtual reality videos for fan experience, athlete instruction, recruiting videos and social media, video board displays, and team specific shows.
The spaces that make up the Cuban Center include a virtual reality TV studio, video editing room, sound editing room, conference room, photography studio, media storage room, and offices for the Indiana University Sports Media Department. Court-level renovations were necessary to accommodate a supporting control room and server room.
The Center is designed to be very modern, open, visible, and collaborative while still maintaining sound control by utilizing sound-resistant glass walls to separate spaces.





