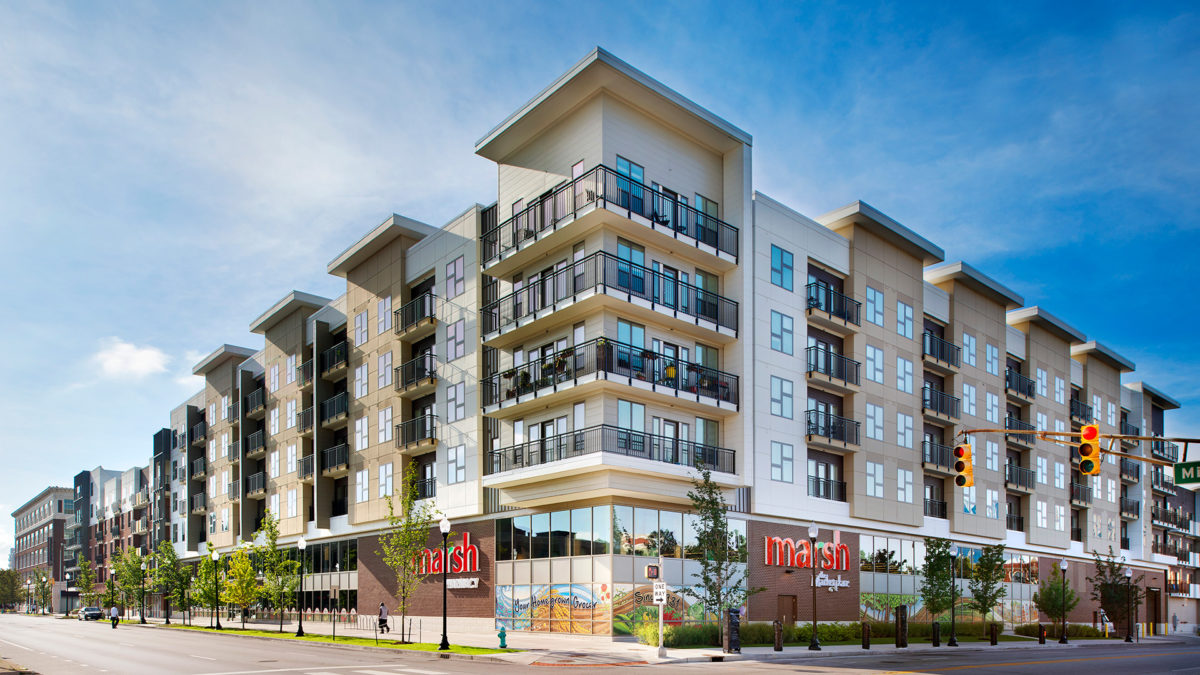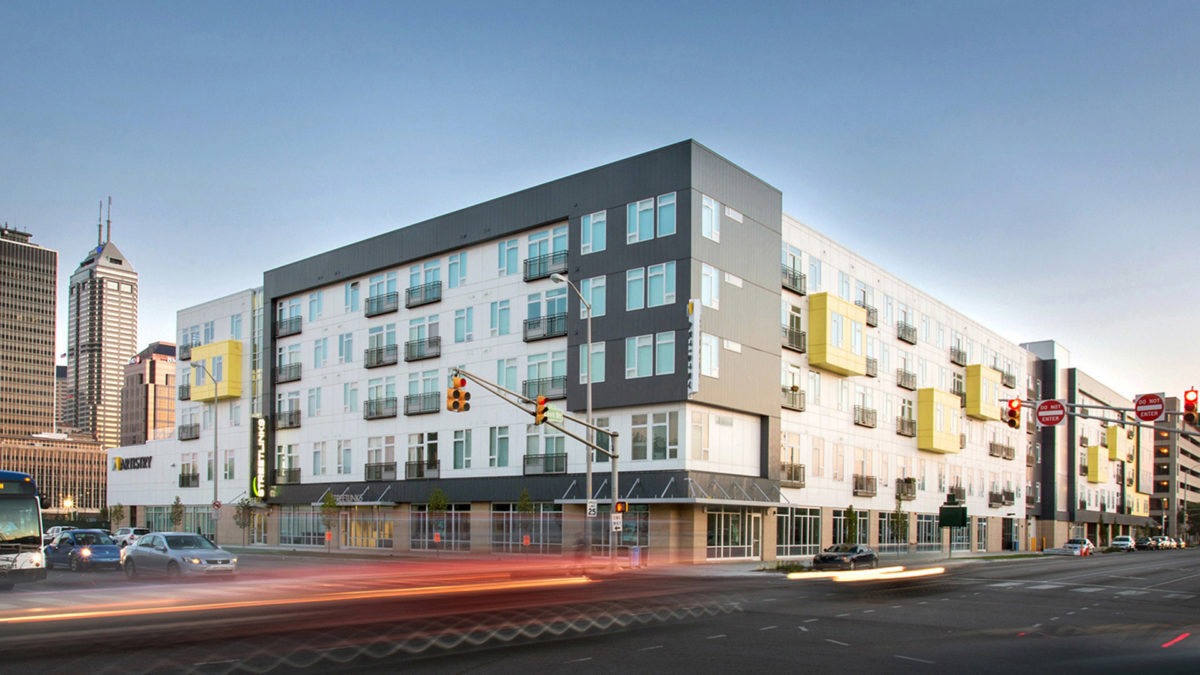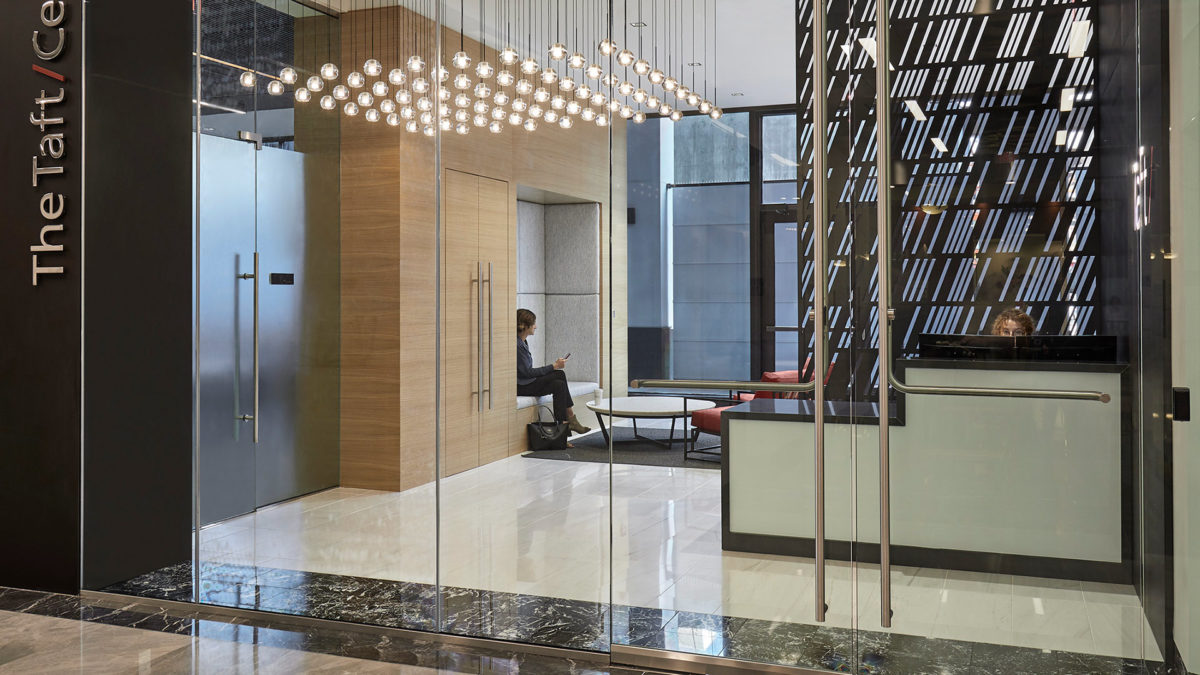
The Taft Center, located in the Regions Tower in downtown Indianapolis, was conceptualized by the law firm to achieve multiple goals: to establish a ground floor presence within one of the most well-known buildings downtown, to provide a venue to entertain and host, and finally, to expand the conference spaces currently located on floors 31-35 to meet a growing need. To achieve these goals, Taft partnered with the CSO Interior Design Studio.
Designers incorporated simple forms with classic material choices, balanced by distinctive design features. These elements, coupled with the playful constellation of lights and identifiable repetition of the signature Taft forward slash, create a space that is fresh and exclusive in the legal profession.
Understanding the sensitivities of the business that Taft conducts, and their desire to maximize the glass within the conference rooms, the design team worked closely with CSO’s acoustician to design an all glass system that maximizes acoustic benefits. This resulted in nearly uninterrupted walls of glass, which terminate at a back-printed glass panel that features downtown’s iconic Monument Circle.
The café space, which is strategically located to incorporate a street-front presence, offers an inviting urban feel with a natural palette.
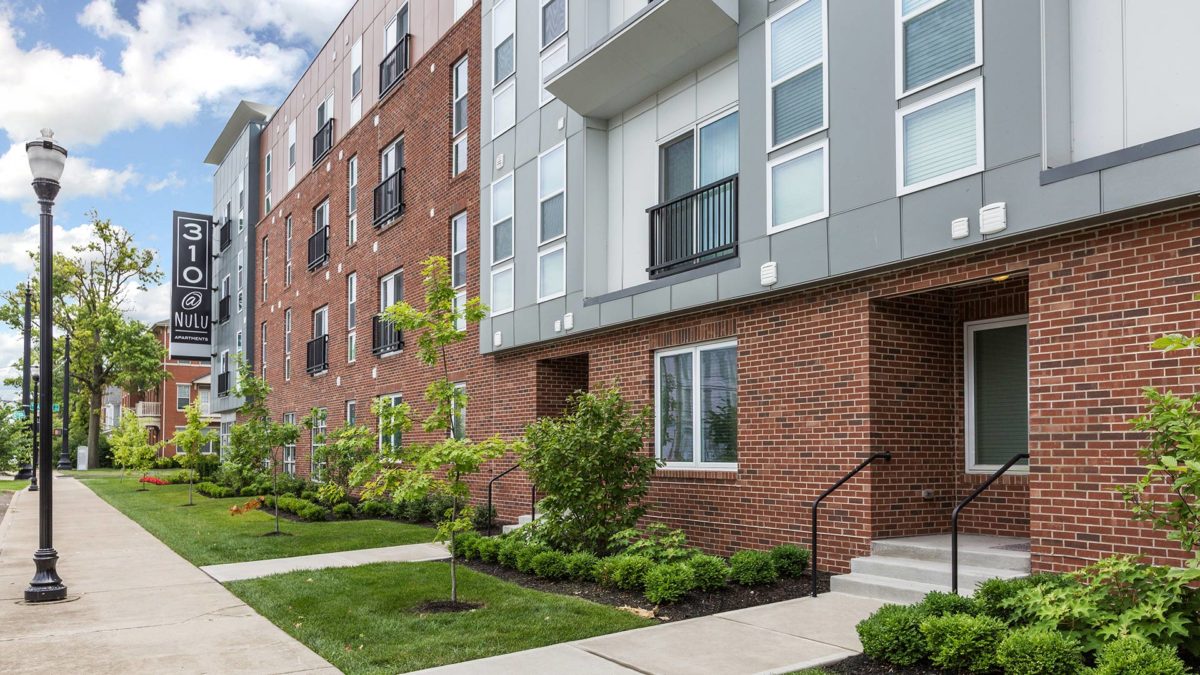
310 at Nulu offers urban style studio apartments in the trendy East Market District of Louisville and allows for an easy commute to the University of Louisville.
The complex is comprised of two sites and three, 4-story buildings. The west site, located on the west side of Hancock Street, includes two, 4-story buildings with 139 units and 128 surface parking spaces. The east site, located on the east side of Hancock Street, has one, 4-story building with 27 parking spaces on the first level of the building.
The development features amenities such as a 24-hour media lounge and fitness center, an underground parking garage, controlled building access, on-site leasing office, and Energy Star certified appliances.
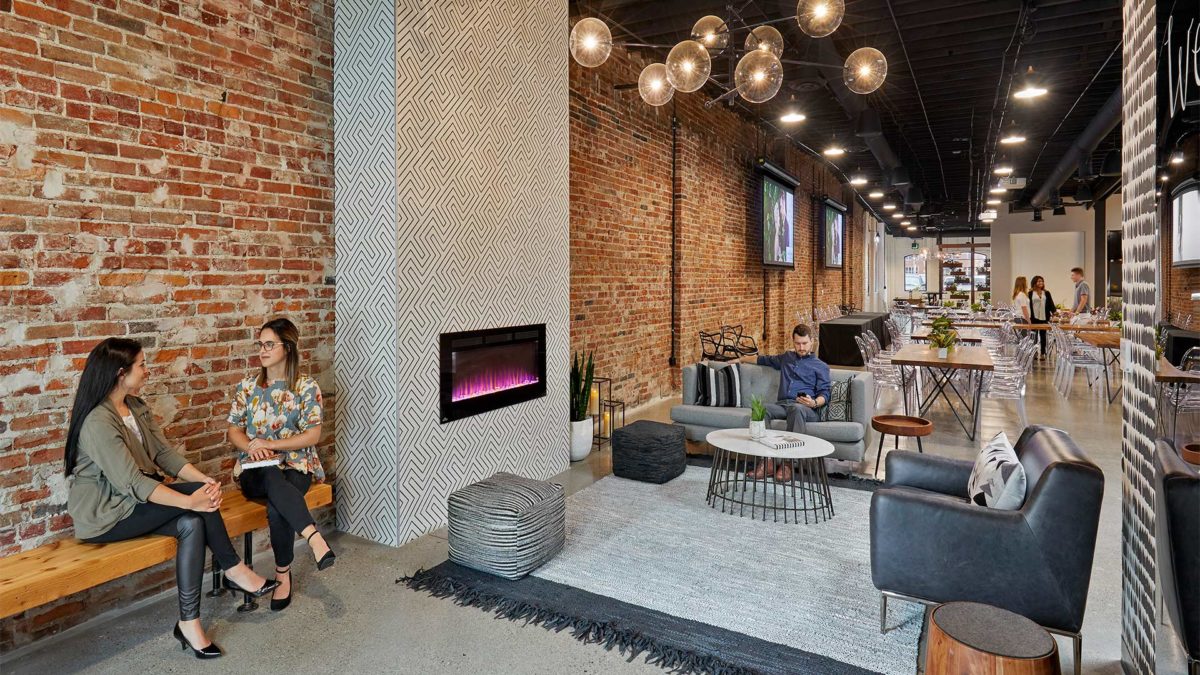
VisionLoft responds to the growing tech culture and the need for event space in the heart of downtown Indianapolis. The building was built in 1908 as a livery with dirt floors, stables, and a shop-front. The property had undergone at least two conversions and had an uncertain past. The owners turned to CSO’s designers to guide them through a renovation to achieve a creative meeting hub in the city.
Exploratory demolition revealed brick walls and a wood ceiling consistent with the building’s age. Existing carpet was removed to expose a poured concrete floor most likely from the 1980’s. Two skylights and a fireplace were also repaired and are featured elements in the space.
The design team selected airy fixtures and furniture pieces to keep light moving through the space and introduced quirky tiles to keep the space modern and lighthearted. The industrial shell is juxtaposed against a moss wall and custom-made planter wall to give the back door privacy but allow light to filter in from both ends of the building. The space features all wireless technology, an interactive touch video wall, dual screen projectors, and more.
CSO’s collaboration with the owners resulted in a truly unique space in downtown Indianapolis for interactive meetings, ideation sessions, weddings, and more. The owners worked with Purposeful Design to design and fabricate the custom planter wall. Purposeful Design is a local not-for-profit whose mission is to help rebuild lives of individuals broken by addiction or homelessness, equip them with valuable work skills, and provide the gift of work training.



