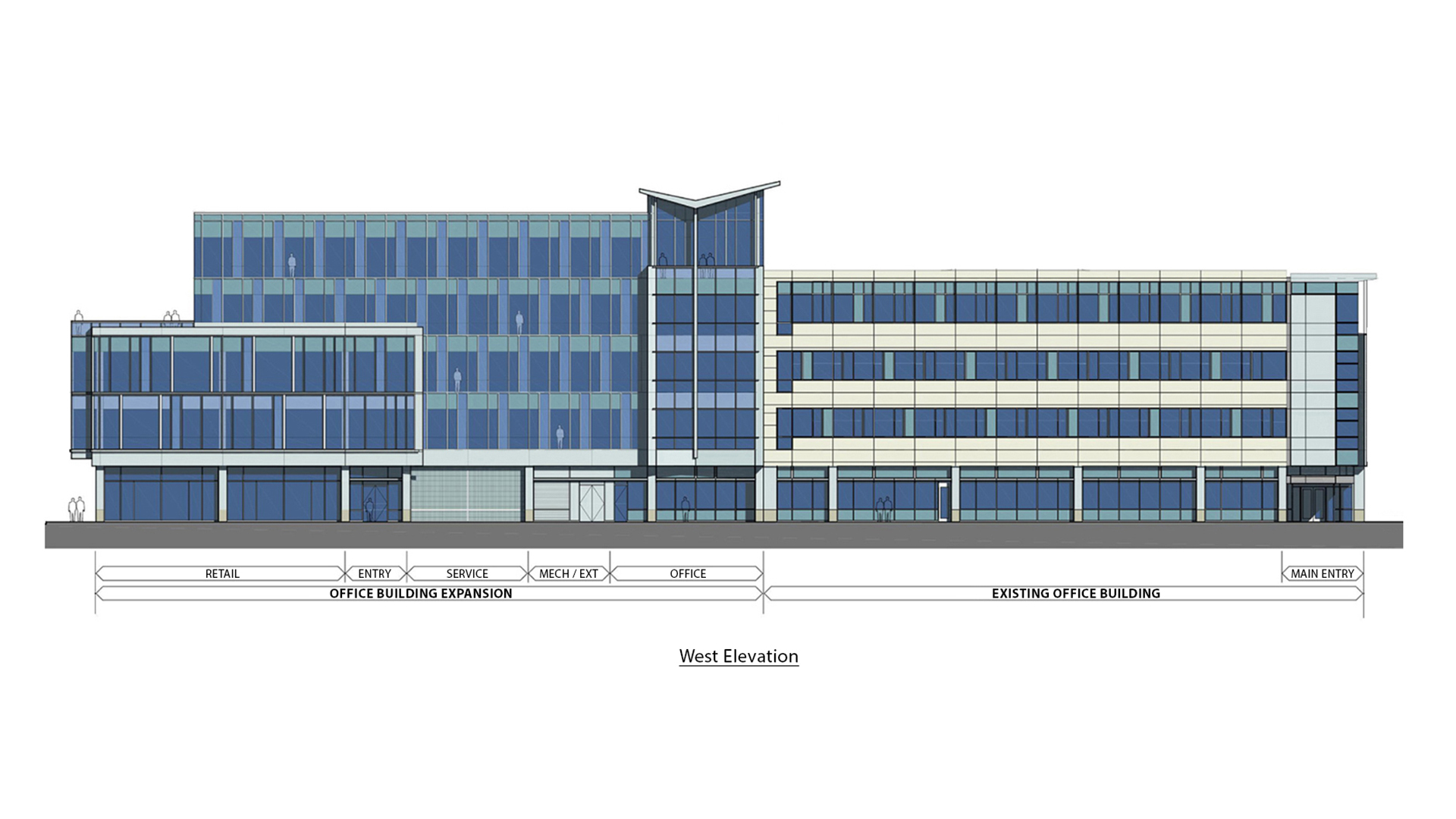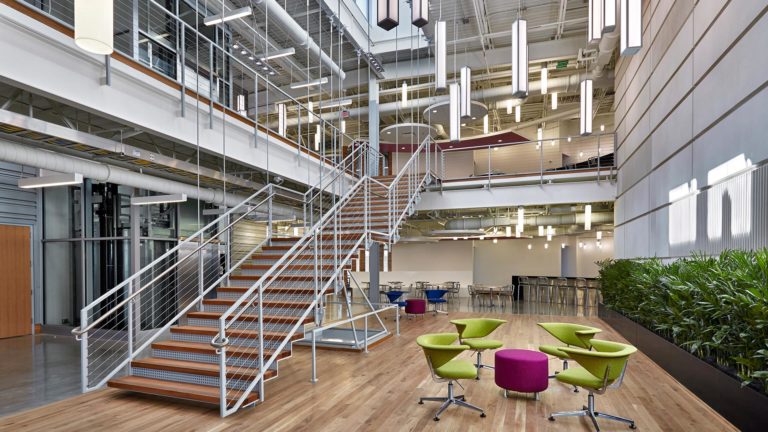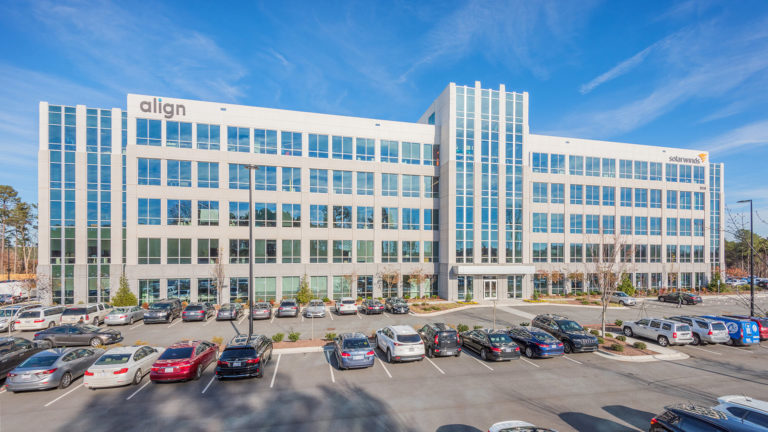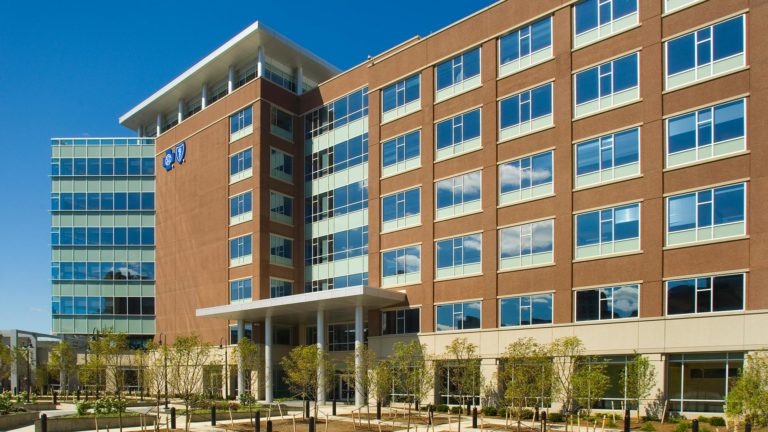Cummins Office Building
The building design focuses on sustainable features, including a highly detailed southern exposure curtain wall. The articulated glass curtain wall features floor to ceiling windows which provides day-lighting and exterior views throughout.
Primarily planned for an open office workplace with internal offices, the upper floors have a central building core. Glass enclosed conference rooms are located on the southeast and southwest corners with great views of the downtown square. A flexible employee dining and conference center are located on the first floor southeast corner, with direct access to the adjacent Commons food court.
The primary emphasis for the open office workplace is natural light and expansive views out. The southern façade daylighting is controlled with louvered sunscreen shading, shades, and photocell controlled perimeter lighting. The western windows are shaded with vertical sun fins and occasional translucent glass. The clear glass is insulated with low-e coating. Energy-efficient lighting and mechanical systems were critical for lower operating costs.
Three years after the initial building was completed, a five-story addition was built adjacent to the existing building. The exterior façades were designed with varying heights in order to allow for a four-story atrium that joins the two buildings and a three-story front on the north side of the building to match the adjacent Commons building. The fourth floor of the addition features a corner terrace and a vegetated green roof. CSO collaborated with Koetter Kim Architects and Associates to design the original building and the addition.
Project Details
129,724 sf addition








