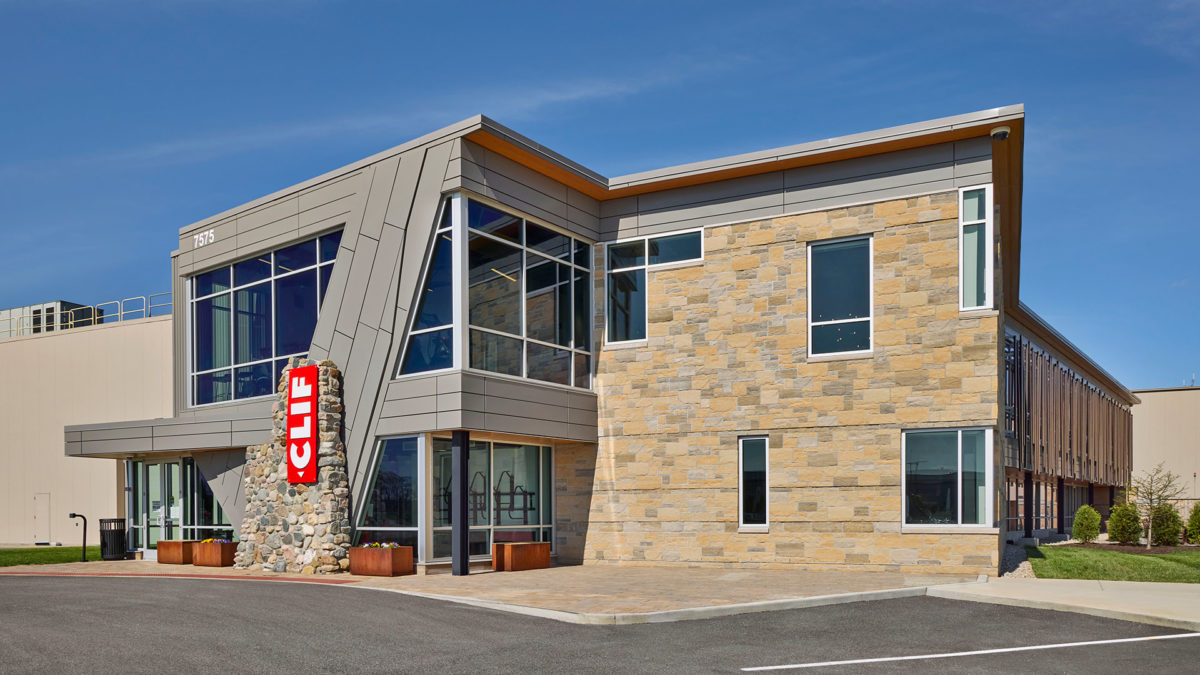
Clif Bar is a private company guided by Five Aspirations focused on sustaining their business, brands, people, community, and the planet. When they set out to design a renovation and expansion of their Indianapolis facility, it was crucial that their chosen design firm embraced a like-minded approach to incorporating biophilic design, renewable energy, repurposed materials, and locally-sourced materials. The two-story addition doubled the size of their office space while providing a work environment that is centered around the well-being of their employees. Not a single facet of the design was proposed without linking it back to direct evidence that such a feature would matter to the people who would inhabit the space.
Biophilic Design was crucial in creating an interior and exterior that would be an invigorating and comfortable environment for workers who spend long shifts indoors. Drawing on inspiration from the native Indiana geology, the building is clad in rough limestone detailed to express horizontal strata, and utilizes shading devices which draw upon the complexity and order of natural patterns, creating a soft play of light similar to that of a deciduous woodland.
These themes of prospect and refuge continue inside, offering dynamic double-height spaces in which to host all-hands meetings, as well as intimate nooks for private rest and respite. By express intention, every single employee has the same arrival experience and amenities. Bakery staff and office workers alike are intermixed in social spaces under skylights and at critical building zones. Given prominence due to the people it serves, the employee breakroom occupies the outer portion of the second floor. It is afforded sweeping view of the outdoors, and is uniquely branded to reflect the spirit and diversity of Clif Bar’s employees.
CSO’s design process was enhanced through workplace research data provided by DORIS Research as well as input on biophilic design features from Terrapin Bright Green, who has developed biophilic design strategies for other Clif Bar facilities.
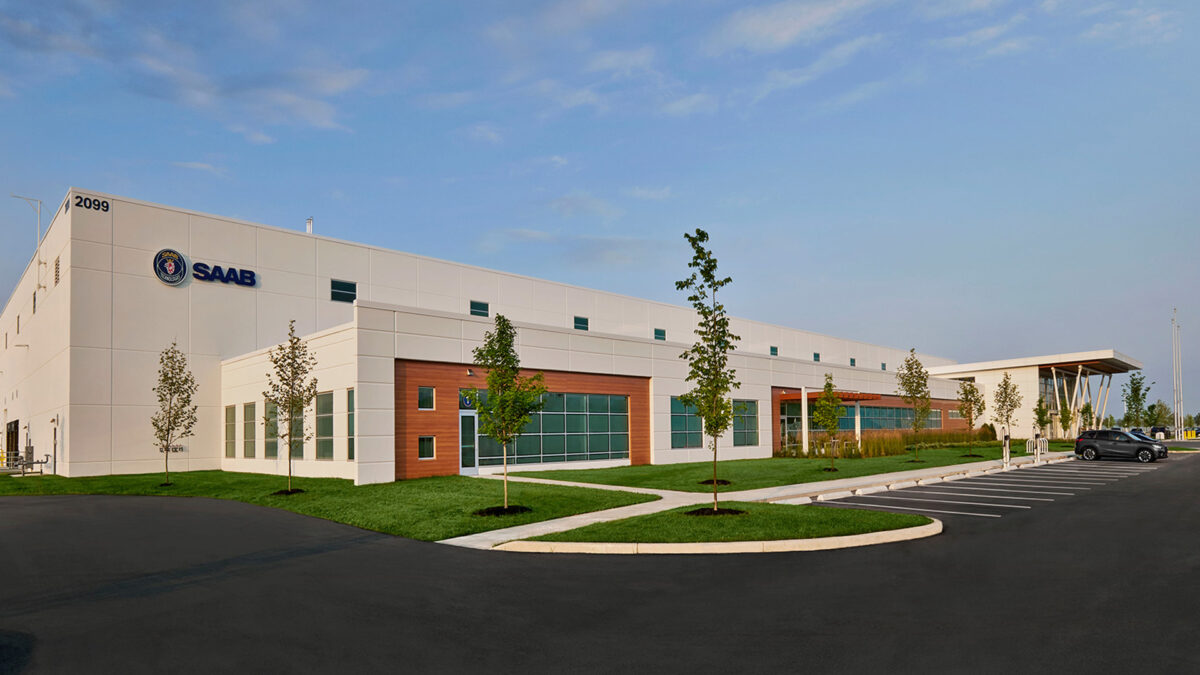
The facility includes a 27,000 square foot corporate office. The office space features a 3,000 square foot lobby with a 1/3 scale model of the T-X fighter, plus meeting/collaboration spaces, locker rooms, generous break areas, and 2 trellised outdoor patios.
The 87,000 square foot manufacturing area includes receiving, parts storage, subassembly, final assembly, and shipping areas with 5 beam cranes and specialized power, vacuum, and compressed air systems to support the manufacturing jigs.
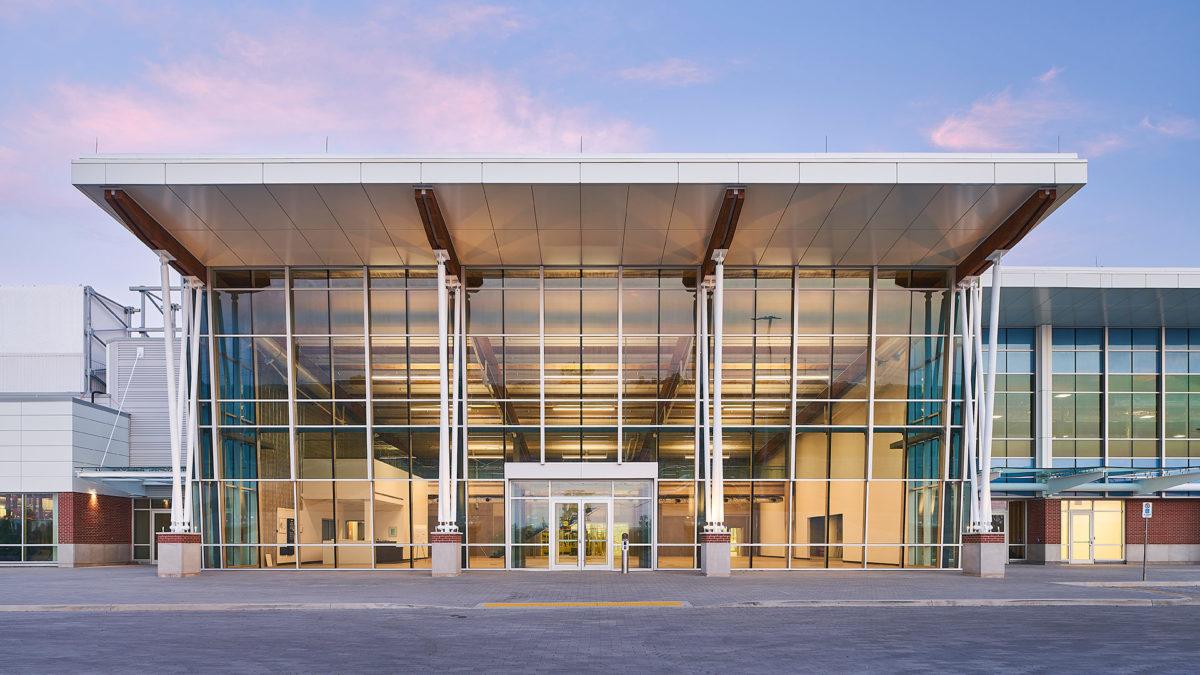
During a competitive, qualifications-based selection process, CSO was chosen as the designer for the flagship GE Brilliant Factory in Ontario, Canada. CSO was the successful candidate due to a unique combination of prior experience with similar GE projects and the ability to develop high-level design solutions and functionality required for manufacturing and logistics projects.
The facility was designed to manufacture GE’s Waukesha reciprocating gas engines; components for compression, mechanical drive, and power generation; and components for GE transportation diesel engines. As the project neared completion, Innio acquired the building along with GE’s distributed power business.
GE charged the design team to deliver an engine manufacturing facility for state-of-the-art manufacturing processes that would be fully connected to the industrial internet, providing real time data analytics and feedback to the manufacturing floor personnel. The facility was designed to provide inspiring and collaborative work and meeting spaces to empower and uplift GE’s self-directed workforce. The facility incorporated numerous sustainable building and site design strategies, including efficient HVAC and electrical systems, recycled content, an energy efficient exterior envelope, and an abundance of natural light in both the office and manufacturing areas.
The project design principles included: creating brilliant, luminous working environments within the plant and office spaces by introducing generous amounts of natural daylight; putting the Multimodal Assembly Area on display from the Main Lobby, providing a large window wall between the 2 areas; and using daylighting as a metaphor for the “Brilliant Factory,” illuminating GE’s advanced engine manufacturing technology.
CSO served as the design architect on the project and collaborated with B+H Architects of Toronto, Ontario, Canada to deliver the project. CSO also provided interior design services for the office portion of the project.
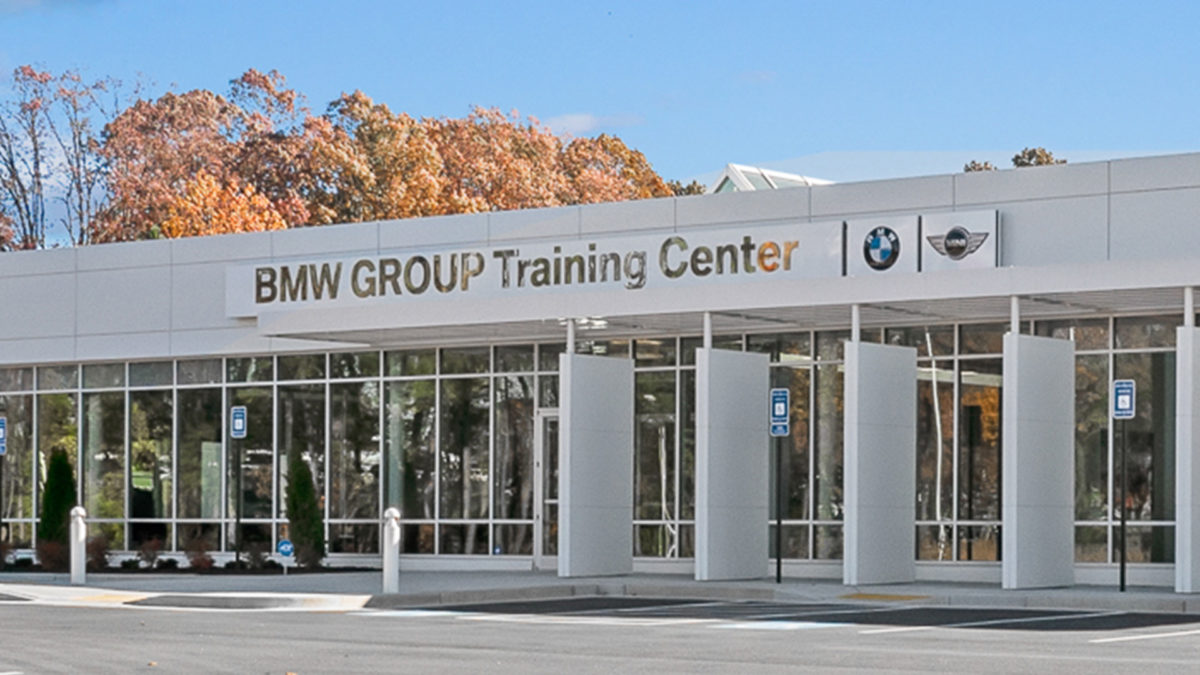
The design for the building incorporates BMW Group’s guiding principles of modern architecture: monolithic, compact and cubic volume; asymmetrically composed and well-proportioned openings employing visual combination of smaller openings; a greater proportion of wall area to openings; and pure, simple detailing from a concise pallet of materials.
The training areas are set up to train for specific functions and each includes a classroom for theoretical instruction, practical training workshop areas, equipment prep, and storage area. Additionally, there is office space and conference areas for full time personnel, and a break room with seating for 60.
The building is designed with expansion capabilities for four additional classrooms totaling approximately 11,000 square feet.
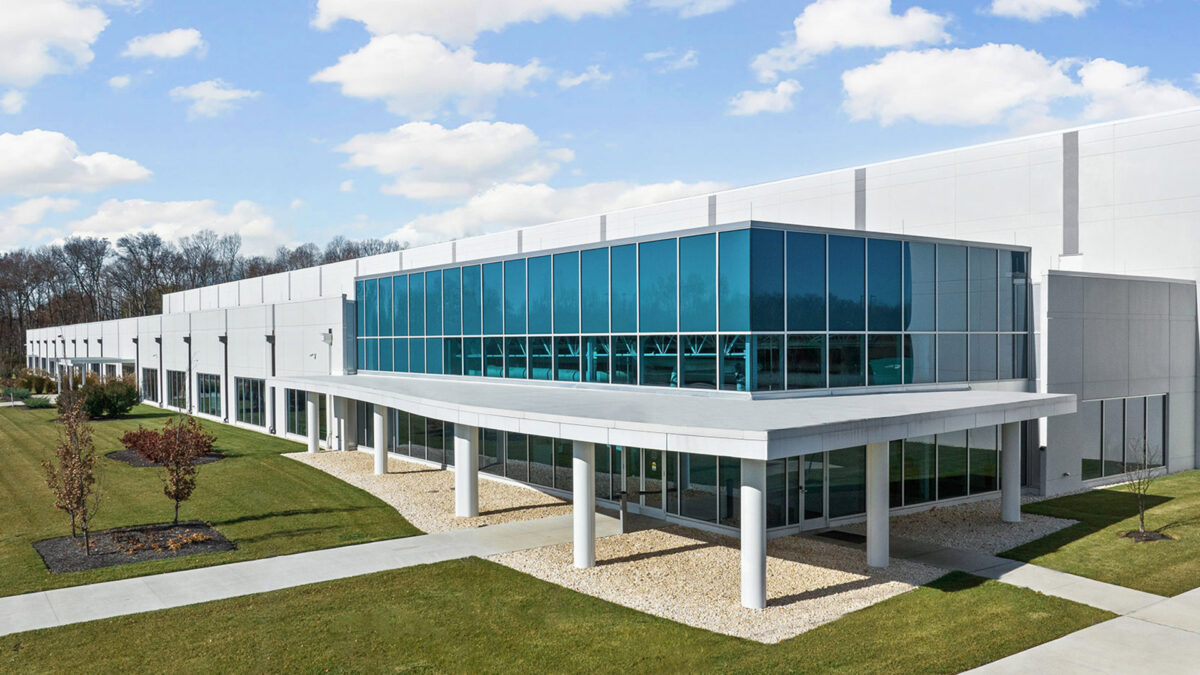
The genesis of the facility’s design was the result of harmonious collaboration between the GE/Unison leadership team, engineers, project developer, construction partner, and the architectural and engineering team. Working closely with GE engineers over several months, the design team developed a manufacturing space that seamlessly marries form and function.
Inspired by GE’s visionary ethos of melding machines, data, and humanity, the new facility is rich with refined elements and humanistic warmth. Contemporary design intertwines with timeless materials in a light-filled space. Linear and curved elements pay homage to the intricate components of aircraft engines. Amidst the sleek sophistication, the design honors GE’s storied legacy, a testament to its history, innovation, and enduring success.
Within the office space, a variety of workspaces, meeting rooms, and communal areas foster collaboration and innovation. Key amenity spaces prioritize employee wellness and productivity, from the expansive fitness center to the Mothers’ Room, café, and health clinic.
Externally, the facility stands as a beacon of modernity and efficiency. Panelized precast concrete juxtaposed with expansive storefront and curtain wall window systems evoke a sense of innovation and dynamism. The rhythmic fenestration of the office and lobby areas invites abundant natural light and views, while energy efficient, low-e insulated glass helps control heat gain and manages energy consumption and operational costs.
Located within the Miami Valley Research Park in Beavercreek, Ohio – a suburb of Dayton – the facility emerges as a nexus of ingenuity and possibility. Manufacturing operations focus on engine components and mechanical systems for civil, military aviation, and aero derivative applications.
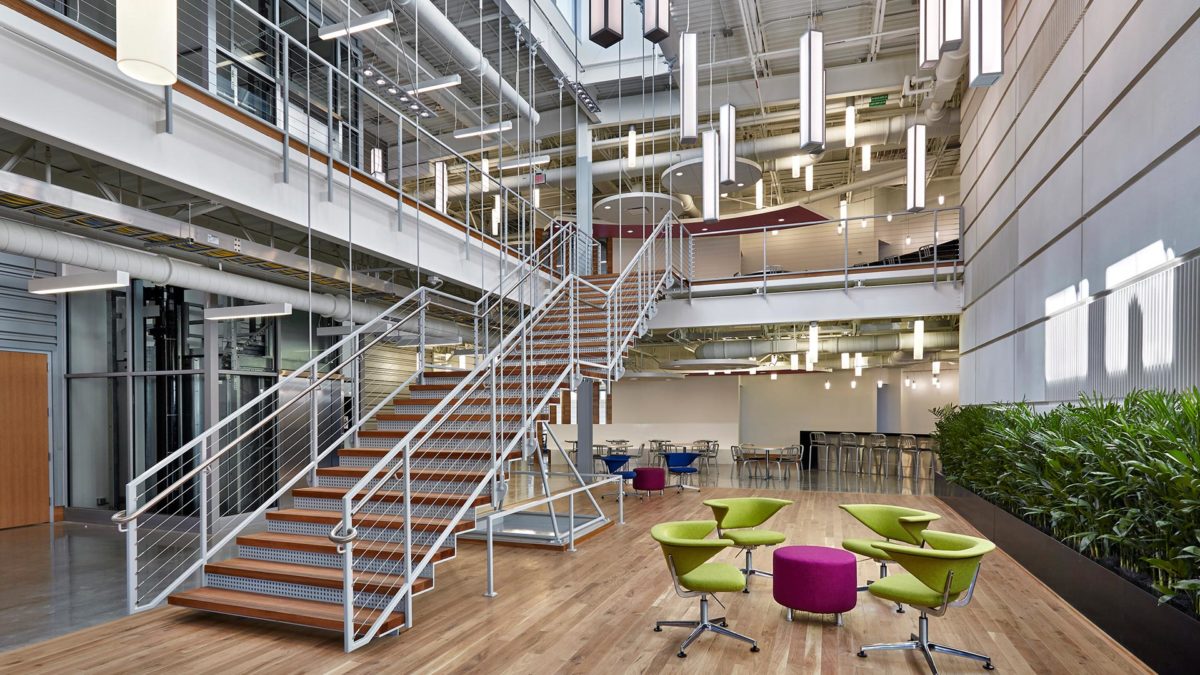
The new Cummins, Inc. Seymour Technical Center was designed as the Global Headquarters for High-Horsepower Design and Engineering. The 2-story office addition includes workspace and collaboration areas, a dining facility and social hub, new entrances, and a security and training pavilion for the engine plant. The building design is a bold expression of Cummins’ engineering prowess and its proud history of designing, manufacturing, and distributing the finest, most powerful engines in the world. The main entrances incorporate dramatically cantilevered steel canopies, which are reminiscent of Columbus, Indiana’s iconic red suspension bridge. The office building’s exterior was designed with an advanced engineered skin, incorporating an exterior daylighting and shading system. Each of the primary exterior façades has been purposefully designed to respond to its specific and unique solar orientation.
Cummins wanted to “bring the office into the plant, and the plant into the office.” Highly durable and raw industrial materials such as corrugated steel panels, polished concrete, and wood slats fastened to exposed metal studs were incorporated throughout the office environment. These same materials can be found on the plant floor, and therefore subtly reinforce the connection. The engine assembly and finishing process was carefully examined early in the design process with the goal of informing the final design. Elements of the manufacturing process are on display in the office area through the incorporation of design features such as the compound curves and finish found on powder-coated steel benches which mimic the sleek lines of the engines.
Highly flexible, ergonomic workspace solutions and state-of-the-art audiovisual collaboration systems allow the engineers to tailor how and where they work. A variety of flexible meeting rooms, focus booths, soft seating areas, and social hubs are available to accommodate the changing needs of their workforce and promote interaction, collaboration, and engineering innovation.
The Cummins Seymour Technical Center does more than provide much needed space for engineering staff – it uplifts their work force in beautiful spaces and is an inspiring reflection of Cummins’ proud tradition of world-class engineering.
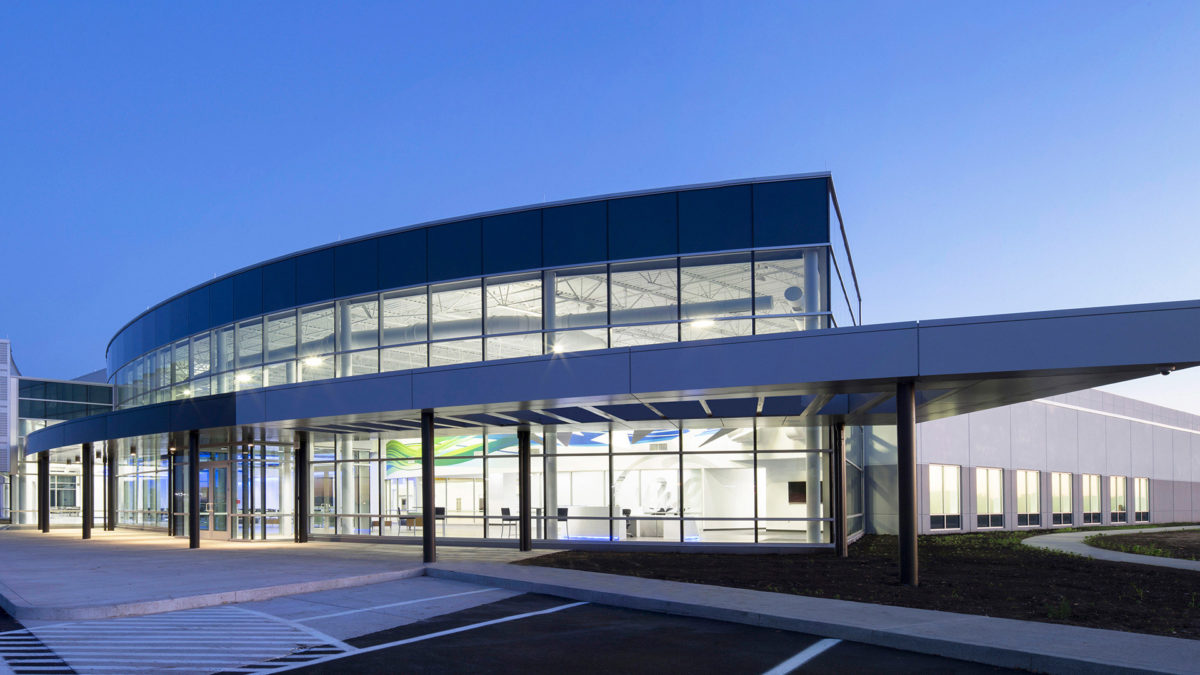
The GE Aerospace LEAP Engine Facility is the second of its kind in the United States and the third project of this type CSO has designed for GE. The facility features some of the most advanced manufacturing techniques in the world and represents a major milestone in technology development in this country.
The 35’ clear height manufacturing space included 80’ structural spans with 12.5 ton beam cranes, 10” thick, ultra-flat, polished concrete floors and generous amounts of natural light provided by expansive clerestory windows. The tiered ceiling panels within the assembly space help humanize the scale. They serve as a space transition and a subtle representation of flight. The finishes are intentionally light, clean, and neutral. This notion relates directly to the GE brand and the idea of intentional design without compromise.
The office/administrative portion of the building was designed to express the aerodynamic curvature and the composite construction techniques of the LEAP engine, most notably its fan blade, by dramatically incorporating several overlapping layers of sinuously curved metal, glass, and steel.
The interior design reinforces the intentional nature of the engine while embracing the technology. The central greeting point is a reception desk designed as a seamless, clean cone and constructed of solid surface. Beautifully crafted metal composite triangles are suspended above the reception desk representing the combustion technology present within the LEAP engine. In addition, this sculptural element contributes to the notion of movement so dominantly present within the architecture.
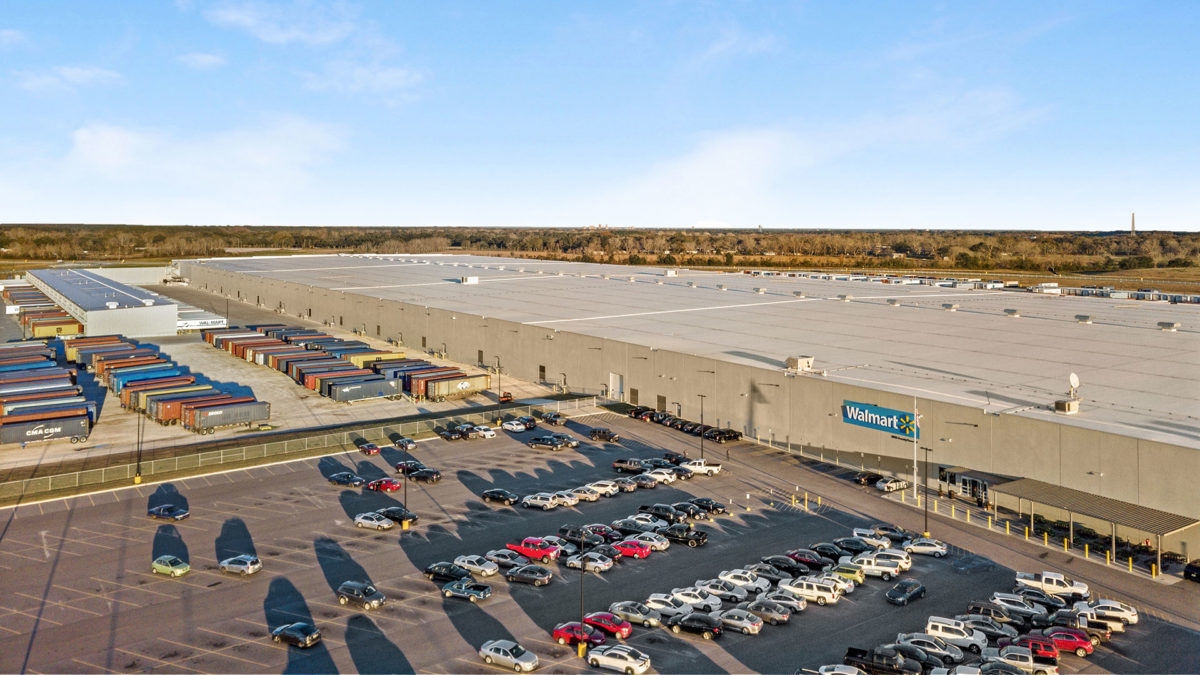
Walmart’s import and cross-dock facility in Mobile, Alabama serves as a logistical hub for several southeast regional distribution centers, with an anticipated 600 trailers turned every day. The facility is Walmart’s sixth import distribution center in the nation and, at just under 2.6 million square feet and 2,200 trailer staging spaces, it is one of the largest. The building is nearly three-quarters of a mile long, covers nearly 60 acres, and includes over 40 miles of racking.
The building was designed to meet Factory Mutual design requirements, including a maximum foreseeable loss wall, as well as the requirements of a high-velocity hurricane zone. Multiple offices, breakrooms, and restrooms are located throughout the facility to serve the associates working inside.
CSO’s ongoing work with Walmart includes the following services:
-
- Continual improvements and refinements of multiple distribution and fulfillment center prototypes
- Architect of record for active distribution and fulfillment center projects
- Tenant Architect for developer-delivered distribution and fulfillment center projects
- Post-occupancy renovations across multiple fulfillment centers
- Developing, documenting, and maintaining prototypical components utilized across new builds and renovations of distribution and fulfillment centers
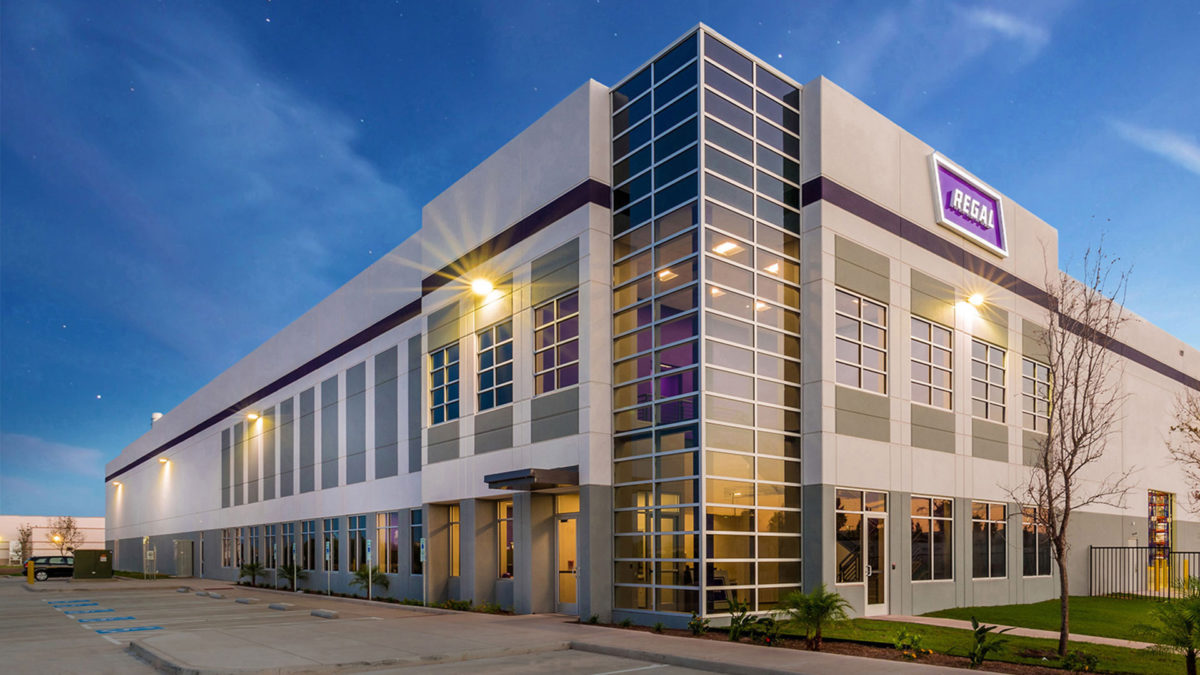
Wisconsin-based Regal Beloit Corporation is a leading manufacturer of electric motors, electrical motion controls, power generation, and power transmission products serving markets throughout the world. Regal Beloit decided that it needed another distribution center along with the main one in Indianapolis, and this location was the right fit to service the western half of the United States.
CSO designed a new facility to house heavy industrial goods used to make metal components for HVAC and refrigerator applications, and to provide logistics support to Regal’s manufacturing plants across the border in Mexico. The facility is expandable to 300,000 square feet and was completed in less than a year.
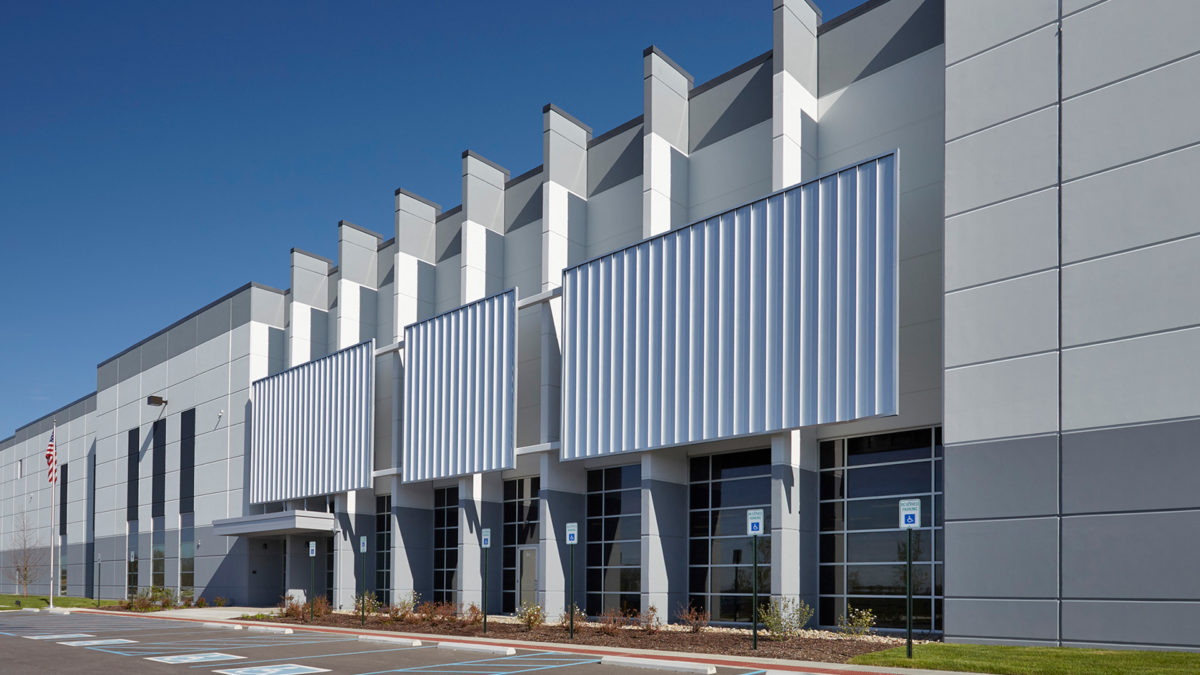
CSO has been engaged on several of Walmart’s eCommerce fulfilment centers in multiple capacities. These massive buildings are dedicated to fulfilling Walmart.com’s online orders. They are highly automated buildings requiring extensive coordination with multiple Walmart departments. The buildings include automated shipping and receiving sorters, order consolidation sorters, pallet flow modules, manual and automated pack stations, and an extensive manual pick module. Additionally, office space, breakrooms, training rooms, restroom facilities, and secure entrances are included to support the needs of the associates who work within the building.
CSO’s relationship with Walmart varies based upon the project delivery for the facility. Our role includes:
-
- Working with various Walmart departments to help establish building criteria in order to accommodate material handling
- Planning for accommodations for the associates working in the building
- Developing overall building plans that meet the specific needs of the project
- Coordinating with a general contractor for Walmart owned projects
- Coordinating with a developer for facilities leased by Walmart
- Ensuring that delivery of the project is as expected to the end users.
CSO’s ongoing work with Walmart includes the following services:
-
- Continual improvements and refinements of multiple distribution and fulfillment center prototypes
- Architect of record for active distribution and fulfillment center projects
- Tenant Architect for developer-delivered distribution and fulfillment center projects
- Post-occupancy renovations across multiple fulfillment centers
- Developing, documenting, and maintaining prototypical components utilized across new builds and renovations of distribution and fulfillment centers
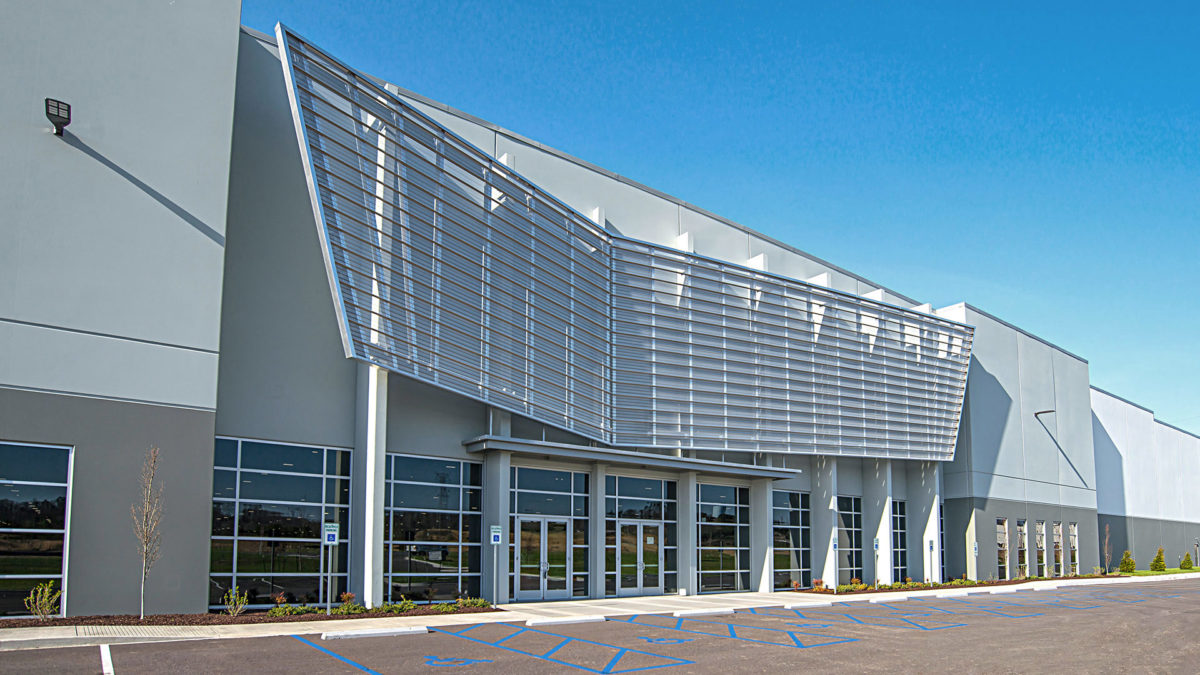
CSO’s design for the first three speculative buildings incorporates an innovative use of angled, perforated cladding to create a sculptural entry façade. The detail above the entrance on Building 1, which is complete, is a subtle “V”-shape in both plan and elevation, resulting in a dynamic form composed of simple parts.
Building 1 is a 721,050 square foot distribution facility with modern logistics and warehouse technologies. The facility features a 36’ clear height, 140’ depth truck courts, 72 loading docks, 175 car parking spaces, and 72 trailer parking spaces.
CSO also designed Building 2, an approximately 908,000 square foot distribution facility, and Building 3, a 711,975 square foot facility.
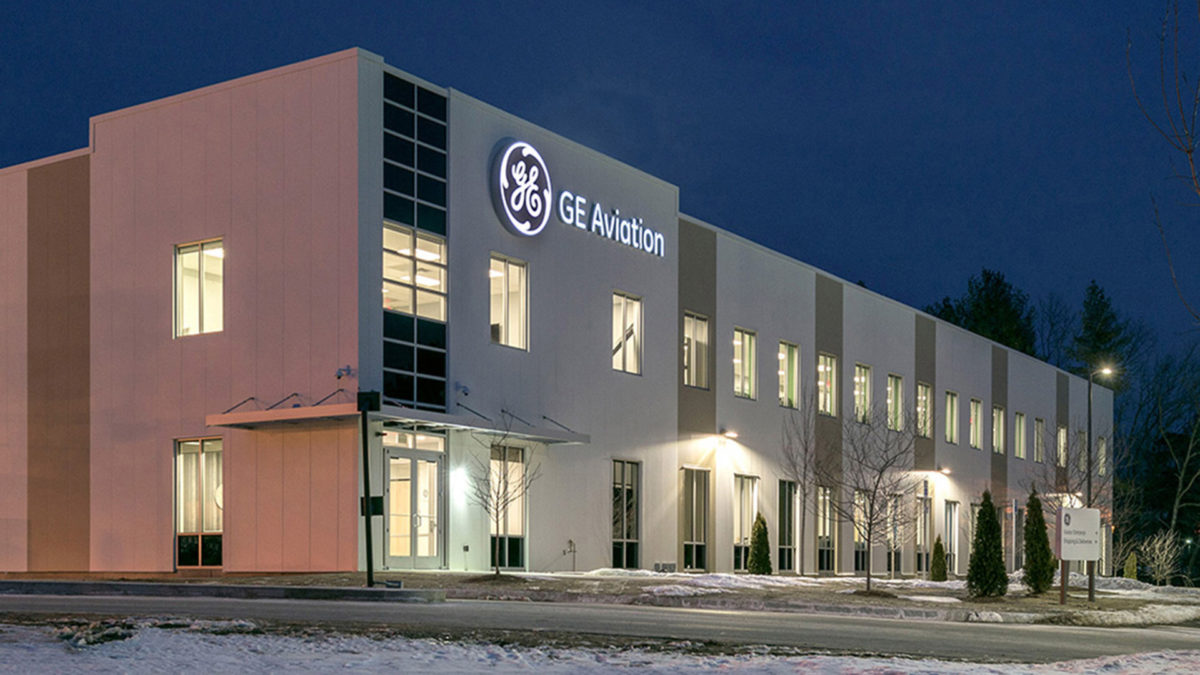
The CSO-designed expansion of this facility, including equipment, represents a $50 million investment to modernize and grow GE Aerospace’s existing Hooksett manufacturing facility. The facility, with nearly 900 employees, manufactures rotating parts for GE’s military and commercial jet engines. The expansion will significantly increase manufacturing output and technological capacity for key components of GE’s next-generation LEAP engines.
This was the fourth large-scale project CSO has partnered with GE Aerospace on, including two plants in Mississippi, $100 million LEAP assembly plant in Lafayette, Indiana, and a $120 million Brilliant Factory in Welland, Ontario, Canada.
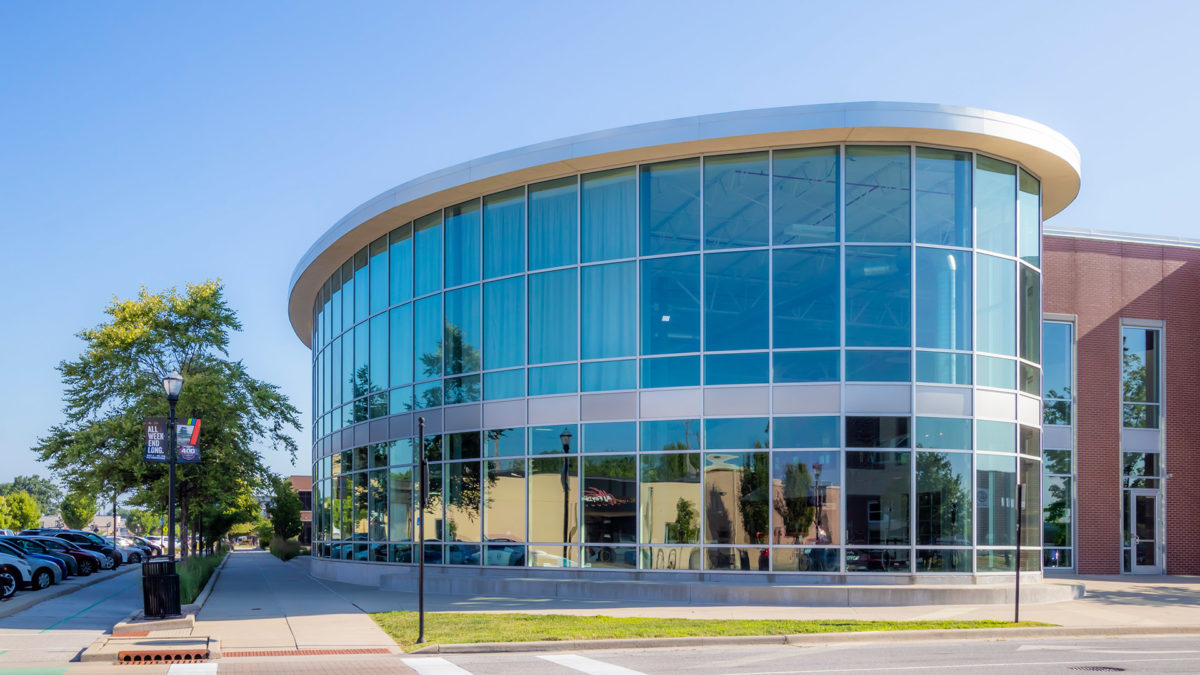
Dallara’s values of service, commitment, and excellence in engineering and the motorsport tradition in Indianapolis provided the catalyst for their decision to locate their American headquarters and engineering center in Speedway, Indiana, just a short distance from the legendary Indianapolis Motor Speedway. The building also serves as the headquarters for the Indy Racing Experience, which provides race-related experiences for fans and car enthusiasts in multiple venues and is the sole North American distributor for Dallara.
The building design features an architectural form that was derived from the aerodynamic shape of the Dallara chassis. Exterior materials were selected to reestablish the historical palette of the original downtown Speedway. The eye catching glass front of the building faces the town’s Main Street and houses an interactive fan experience area with a rotating display of cars, offering transparency that allows the public views of the Dallara design process and finished product.
Dallara’s production area includes space for fabrication, machine, and bodywork. Each of these areas have the potential of providing services for projects other than IndyCar and, therefore, it was important that they be kept separate from public areas and from the Indy Racing Experience spaces. The structural grid and bays were designed to provide maximum flexibility in the production area.
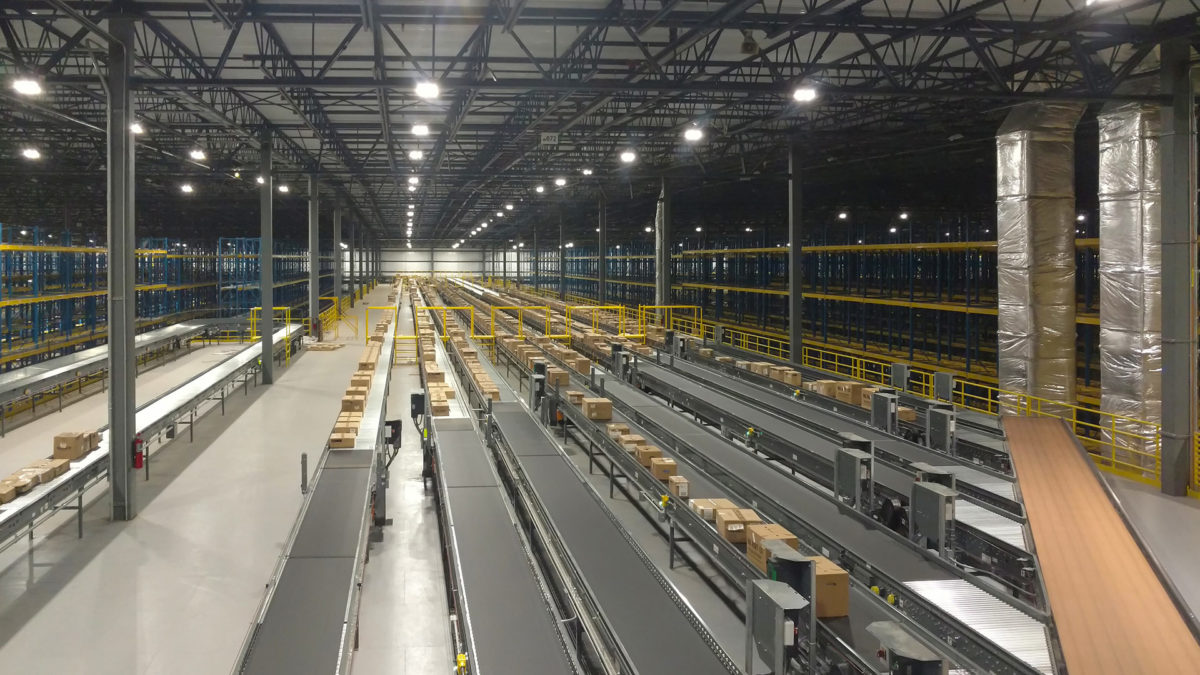
Walmart consolidated two existing, older distribution centers into one new state-of-the-art apparel and footwear distribution center. The 1.2 million square foot building, located in Walmart’s back yard – Bentonville, Arkansas – serves up to 1,000 US Walmart stores.
Inside the building, CSO assisted with coordinating the infrastructure required to service a footwear sorter, apparel sorter, shipping sorter, multiple pick modules, extensive ceiling hung conveyors, design of multiple automation platforms, and a centralized corrugate waste vacuum system as well as planned expansions of the material handling systems within the building footprint.
Other features of the building include remote start-up areas with gathering space, personal lockers, device charging cabinets and workstations, multiple restroom and breakroom locations throughout the building, and conference and training rooms located adjacent to the main associate entrance.
CSO’s ongoing work with Walmart includes the following services:
-
- Continual improvements and refinements of multiple distribution and fulfillment center prototypes
- Architect of record for active distribution and fulfillment center projects
- Tenant Architect for developer-delivered distribution and fulfillment center projects
- Post-occupancy renovations across multiple fulfillment centers
- Developing, documenting, and maintaining prototypical components utilized across new builds and renovations of distribution and fulfillment centers
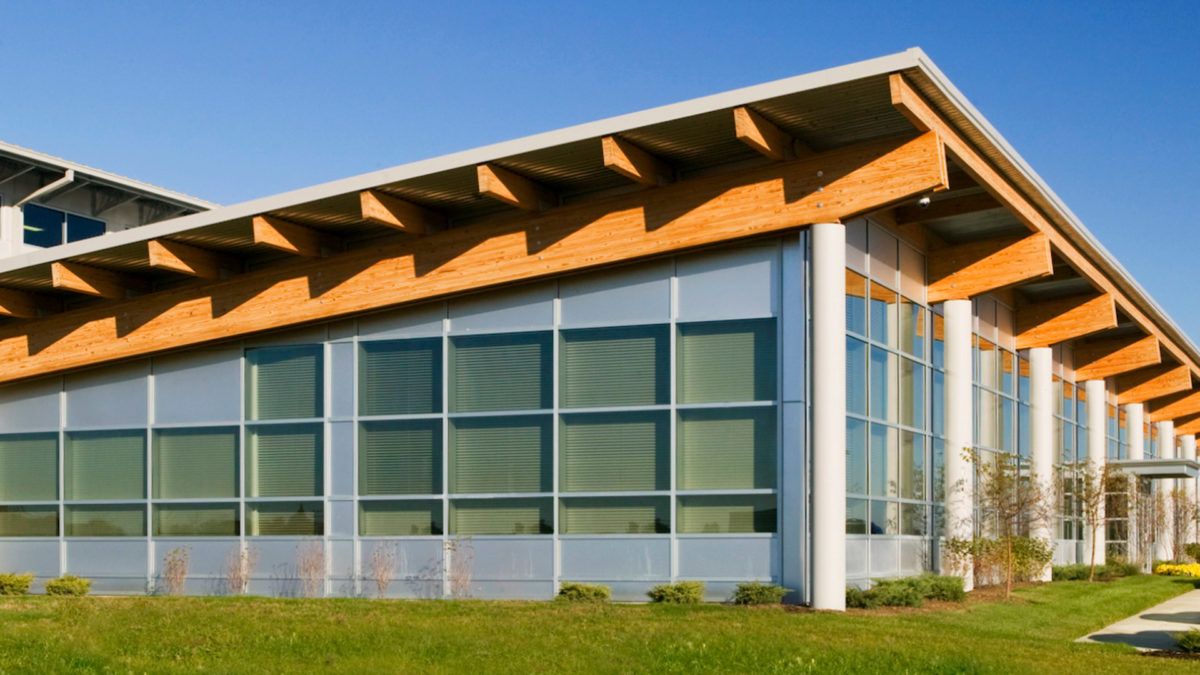
Festool relocated its central hub for U.S. and Canadian operations to just outside of Indianapolis. The facility includes a production warehouse, training facility, and a repair center.
CSO’s first project with Festool included a new building to house the North American corporate offices, a distribution/warehouse facility, and a national training center. During the design process, CSO worked closely with the parent company and their architects in Germany to provide a building that represented the corporate image reminiscent of their German facilities while utilizing traditional U.S. construction materials and techniques.
Ten years later, due to an increased presence in the North American and the need to add manufacturing capabilities to their facility, CSO worked with Festool again on a $6.8 million project that doubled their space and provided a new 2-story office space. CSO was tasked with providing an expansion that would complement the original building and that could be completed without interrupting day to day operations.
Just three years after the office expansion, Festool called on CSO once again to design an 80,000 square foot expansion that will be used primarily for assembly and distribution.














