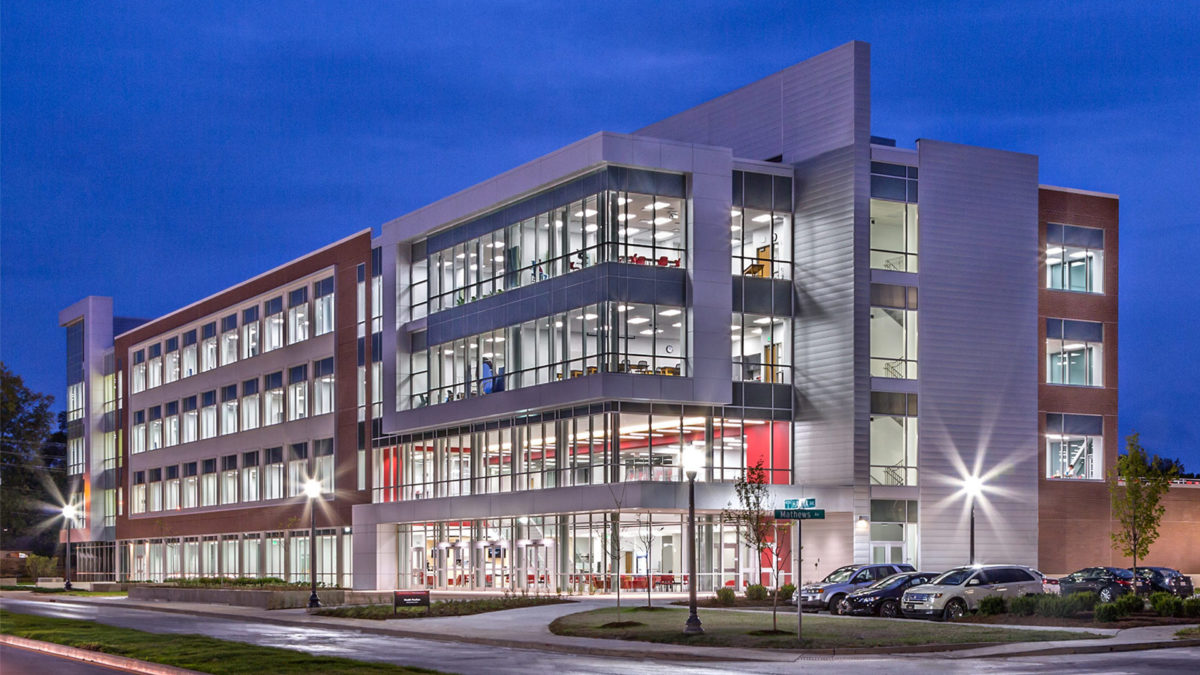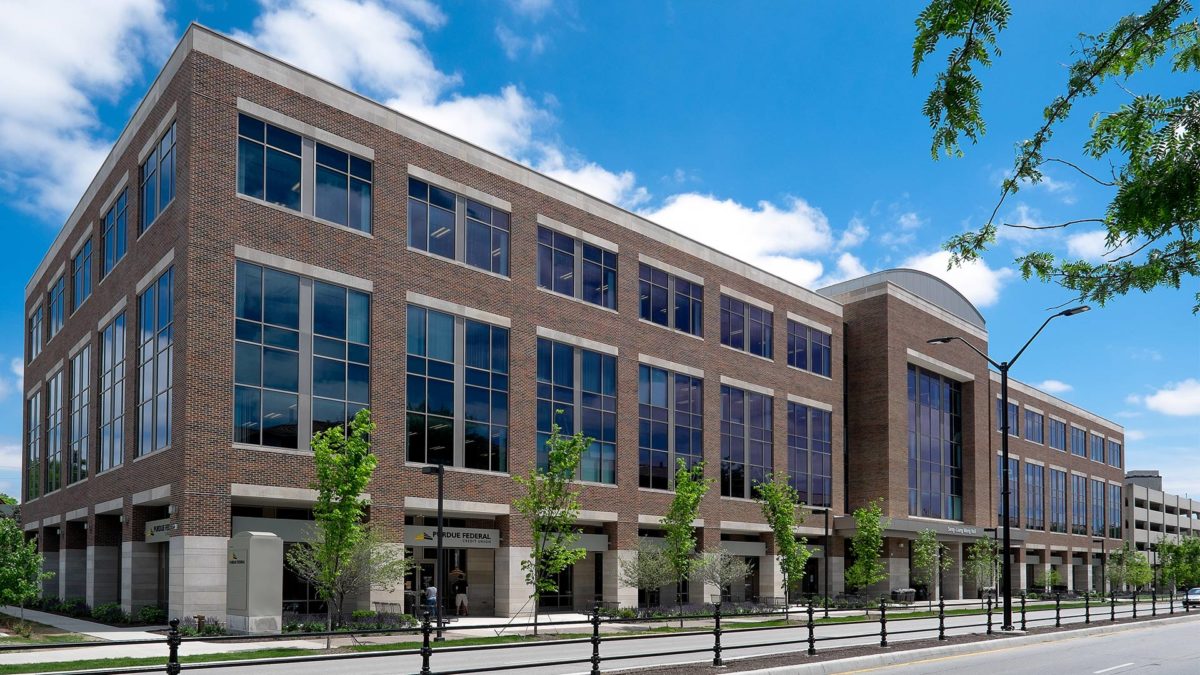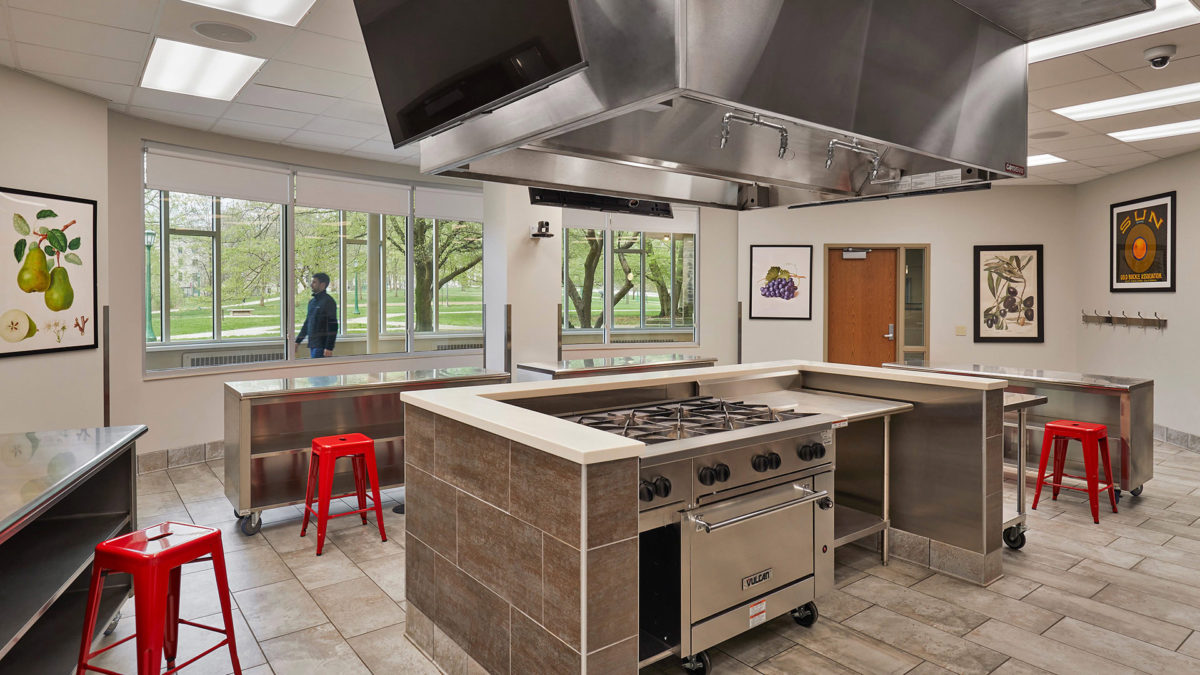
Part of the University’s efforts to economically revive the south side neighborhood and attract new students, the Health Sciences building provides a new gateway to campus and an integrated hub where faculty, students, and healthcare professionals can collaborate on education and research.
The new Health Sciences building is reflective of the University’s commitment to inspiring excellence by providing learning opportunities that respond in innovative ways to the needs of all students. The building design presents a transparent, flexible concept that allows for current and future needs of the programs housed within. The building’s prominent location creates an ideal venue for an outdoor seating and interaction area adjacent to the indoor café.
The building consolidates several departments into a collaborative and integrated learning environment that promotes intellectual and social interaction among students and faculty. Included in the design are teaching spaces, faculty areas, research labs, and wellness-related areas for the Physical Therapy, Occupational Therapy, Nursing, Kinesiology, and Psychology Programs.

The 4-story, 147,000 square foot building is designed to house research and laboratory space for Purdue’s School of Electrical and Computer Engineering, as well as 22,000 square feet of commercially-leased retail space and 60,000 square feet of Class A office space. Its beautiful common areas include an open, light-filled 4-story atrium and indoor and outdoor gathering and seating areas.
The building received LEED New Construction Gold certification recognizing Wang Hall’s best-in-class “green” building strategies and practices. The building was completed on a sustainable project site and is located in a community setting within existing residential and commercial infrastructure. In addition, the building and site were designed to minimize the impact of urban heat islands on neighboring developments and habitats. The design is mindful of both water efficiency and energy efficiency, and was designed with low-flow and high-efficiency flush and flow fixtures to reduce potable water use within the building.

Beginning with experienced chefs and food service teams, the goal was to bring enhanced experiences including better meals, better catering options, and expanding course options to include learning home living skills, meal and food prep, and world food cultures. To support that goal, IU needed a new facility for catering that included cooking, baking, refrigeration and freezer storage, dishwashing, assembly and prep areas, and a full working kitchen.
Attached to the working kitchen, a student learning space with 5 team learning stations creates a classroom for approximately 20 to 25 students for demonstrations and hands on learning – similar to that found in a culinary program or school. All students can observe the work in the classroom, which is also equipped with video capabilities for recording and distance learning.
The design implementation challenges included the constraints of the space in a 1952 six-story residential dormitory building. Special skill was required to include seven exhaust hoods and make-up air equipment in an existing limited first floor space, with dormitory spaces above. The geometry of the available areas, a raised concrete floor area in the middle of the proposed kitchen, and the limits of the structural grid required a unique approach for the plan and equipment layouts. Through collaboration by team members and University staff, the project succeeded in meeting the working needs of the catering staff, despite the limits.


