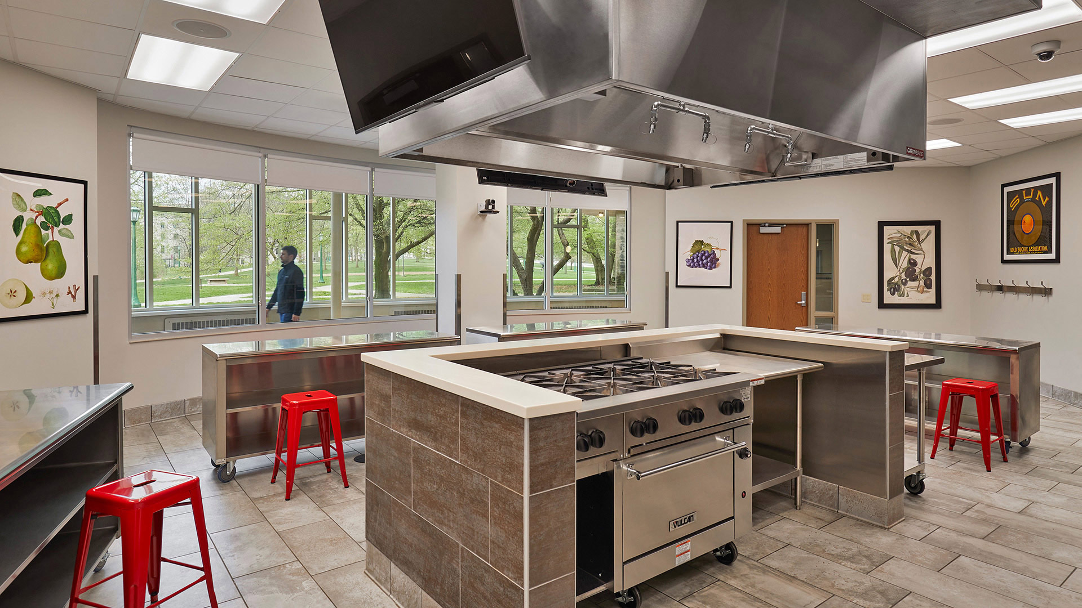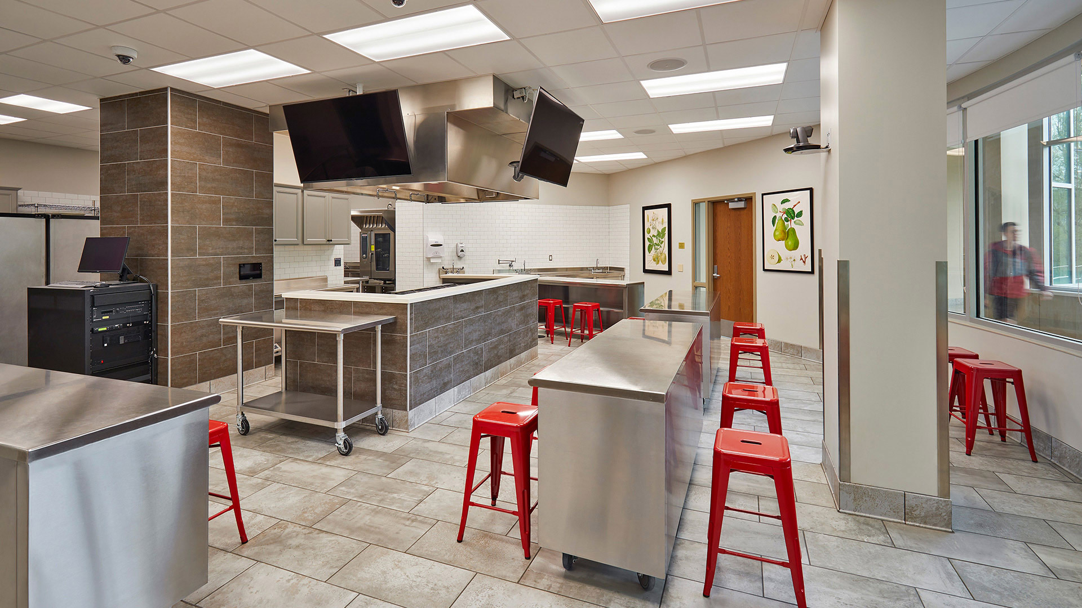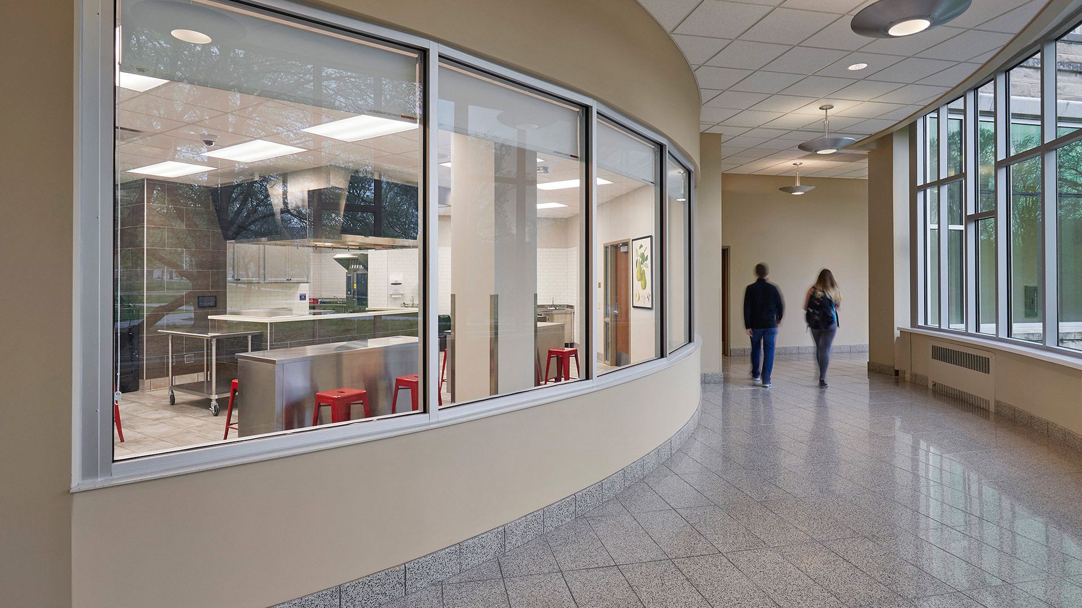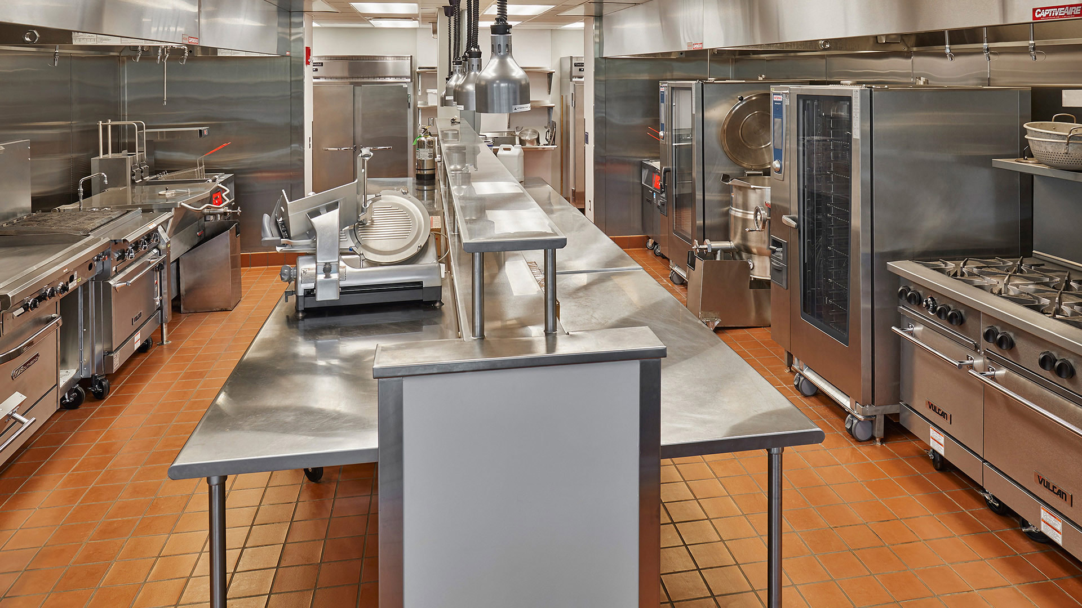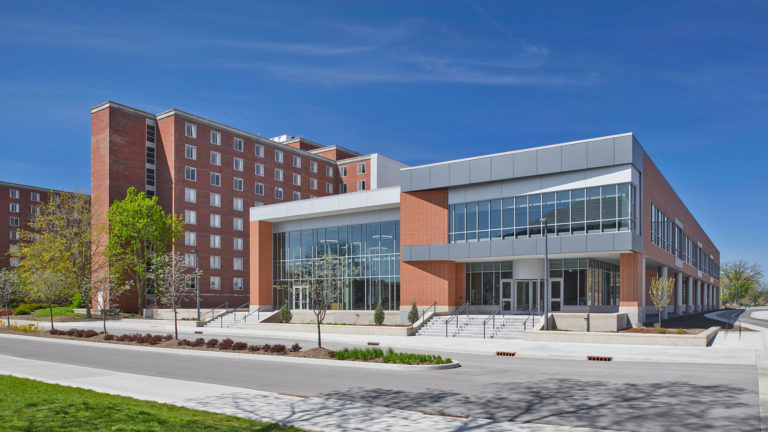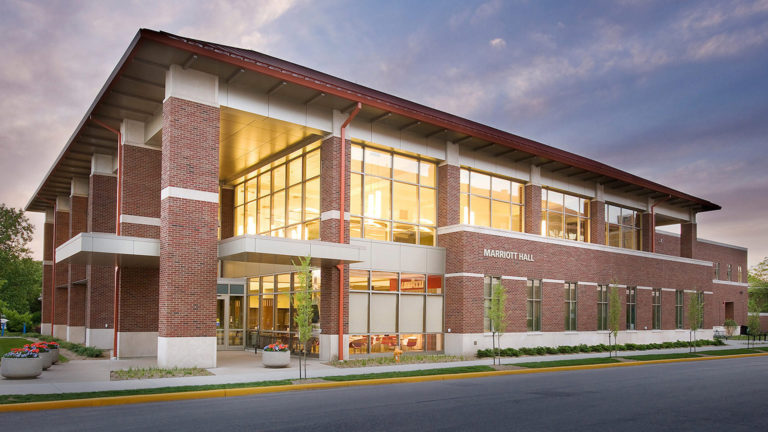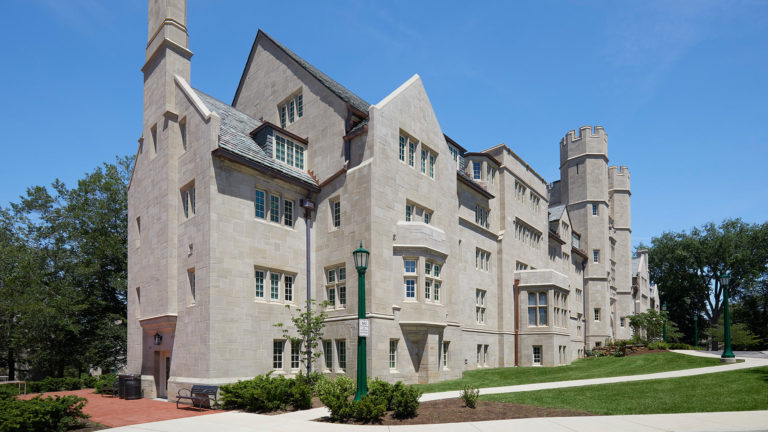Read Hall
Beginning with experienced chefs and food service teams, the goal was to bring enhanced experiences including better meals, better catering options, and expanding course options to include learning home living skills, meal and food prep, and world food cultures. To support that goal, IU needed a new facility for catering that included cooking, baking, refrigeration and freezer storage, dishwashing, assembly and prep areas, and a full working kitchen.
Attached to the working kitchen, a student learning space with 5 team learning stations creates a classroom for approximately 20 to 25 students for demonstrations and hands on learning – similar to that found in a culinary program or school. All students can observe the work in the classroom, which is also equipped with video capabilities for recording and distance learning.
The design implementation challenges included the constraints of the space in a 1952 six-story residential dormitory building. Special skill was required to include seven exhaust hoods and make-up air equipment in an existing limited first floor space, with dormitory spaces above. The geometry of the available areas, a raised concrete floor area in the middle of the proposed kitchen, and the limits of the structural grid required a unique approach for the plan and equipment layouts. Through collaboration by team members and University staff, the project succeeded in meeting the working needs of the catering staff, despite the limits.
