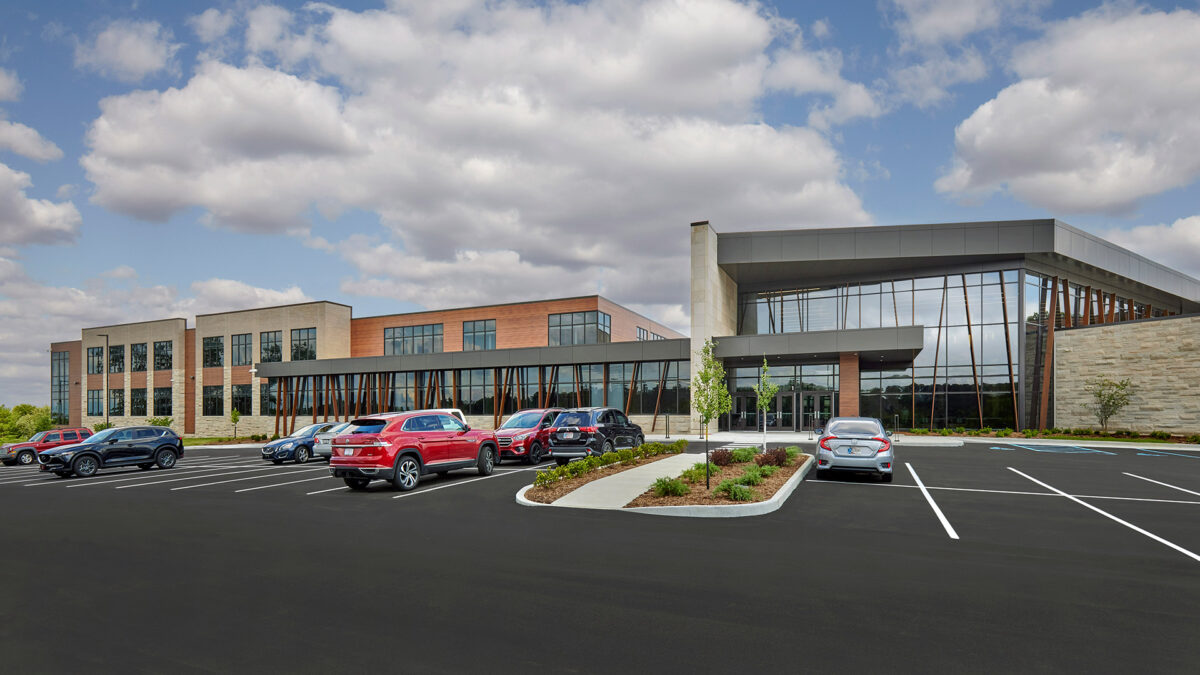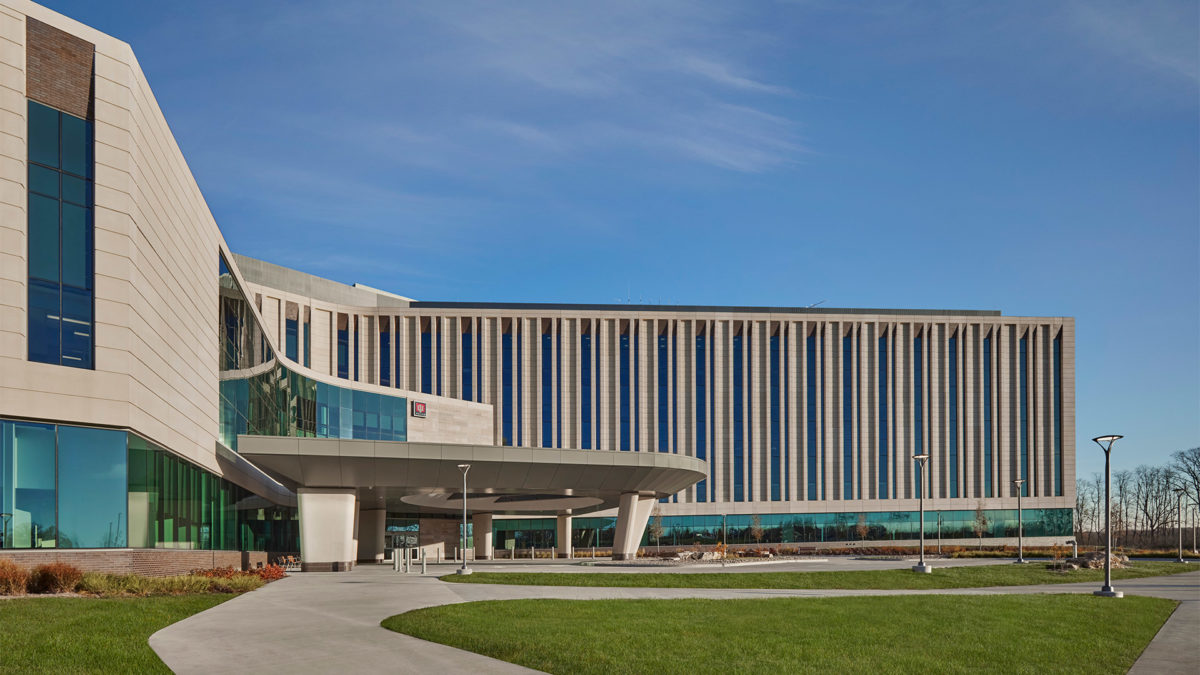
In addition to replacing the current hospital, the new hospital provides an environment to practice, teach, learn, heal and ultimately improve the quality of life of those it serves.
CSO’s success in leading large, complex projects positioned the firm as an ideal partner when IU Health sought a firm to take on management of the overall design team for completion of the hospital and clinic. The complexity of the project, along with having numerous firms involved, presented an opportunity and challenge. CSO’s past experience enabled the firm to quickly engage and provide management services on behalf of the Health System. In addition to providing overall project management, the CSO team worked closely with the project partners to oversee and progress design concepts and strategies. A collaborative culture where team members contributed equally, and frequently, was put in place on day one. This simple strategy positioned the designers around the table with the users groups to ensure quantitative and qualitative information gathering, resulting in informed design decisions.
The result of a collaborative process with IU Health, project partners, and CSO, the new IU Health Bloomington Hospital provides a patient, family, physician and employee experience that is welcoming, intuitive, and serene. Details such as the integration of local art, which connects the facility with its surroundings, underscores IU Health’s commitment to cultivating a culture of community pride while enhancing the emotional wellbeing of those served by the facility. Healthcare services provided by the facility include office visits, diagnostic testing, inpatient services, a Women’s Center, outpatient care, a trauma center, and an emergency department.
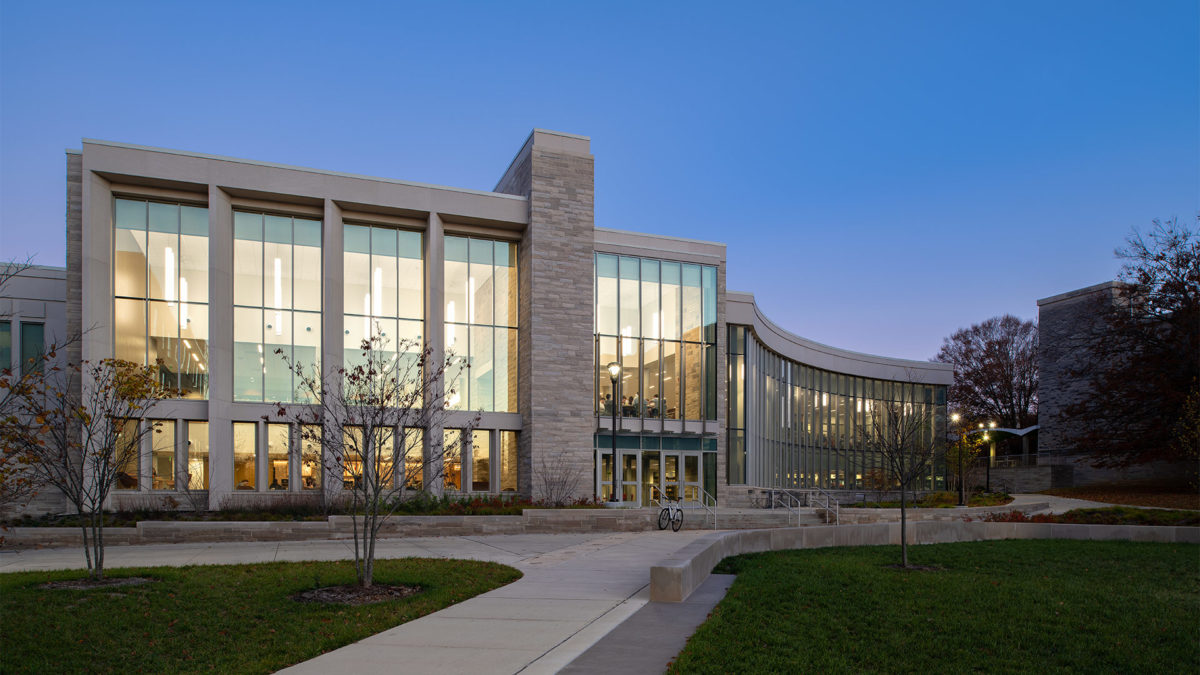
The McNutt Dining Project includes a renovation and addition to the existing McNutt Center building in the McNutt Quadrangle Residence Hall Complex. In addition to a larger dining facility and main kitchen, the project includes Residence Life offices and other associated support spaces. The renovation and addition is isolated to the ground and first floors of the existing building. The upper two floors primarily remain as is, except for miscellaneous mechanical spaces and chases.
The architectural expression of the new building addition is sympathetic to the existing Mid-Century Modern architecture of McNutt Quadrangle. Indiana ashlar limestone used on the existing building is used in the same application on the new addition. Large windows are placed on axis with new green space created by North Housing. The new dining project is an anchor to this new central green. A large curved wall of the addition gives reverence to the new green spaces and follows the projected path students take as they transfer southeast to main campus. The new architecture of McNutt Dining is carefully knitted into the context of McNutt Quadrangle as well as the adjacent new housing project. CSO collaborated with Hanbury and BakerGroup on the design of this project.
The micro-restaurant style dining concept includes ten different themed restaurant concepts, a new Starbucks, and a convenience store (C-Store). A centralized prep kitchen and dishwashing area, loading dock and other back-of-house spaces support the dining operations.
The 24,500 square foot addition expands the dining facility, and gives it another “front door”, visually connecting it to the new North Housing Development.
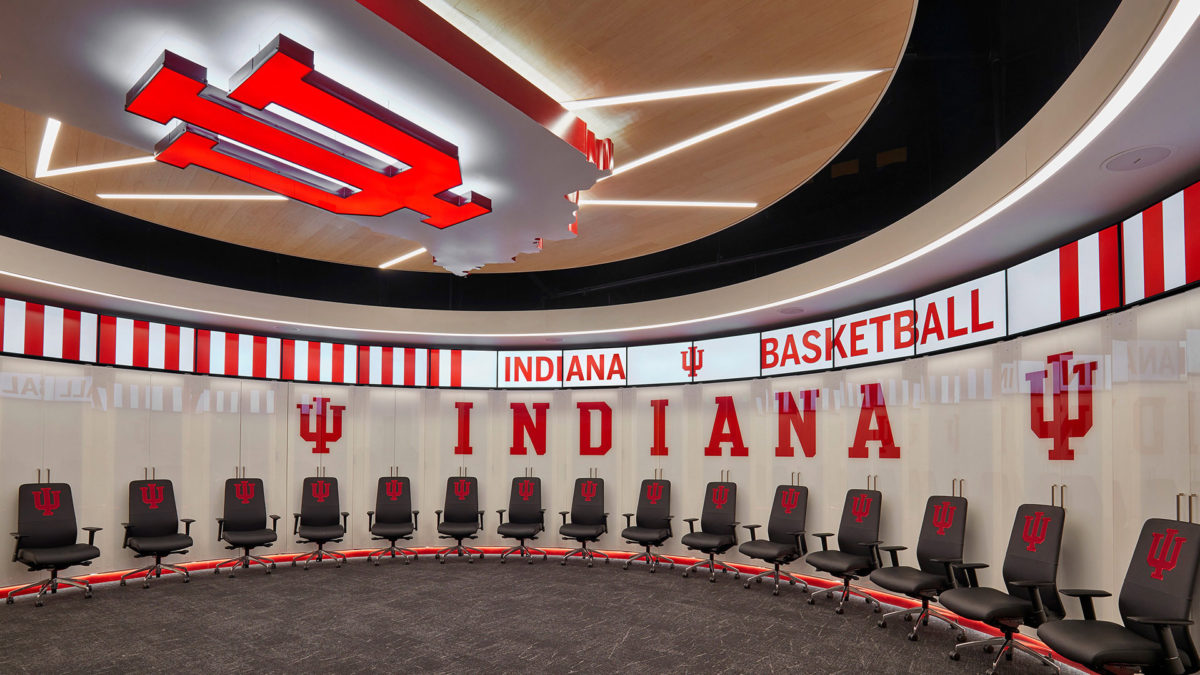
Upon the successful completion of the Simon Skjodt Assembly Hall addition project, the Indiana University Athletic Department discovered an opportunity to enhance an area of underutilized space within the building. The space located under the lower bowl was being utilized for storage, back of house restrooms, and various ancillary needs. With direct access to the basketball court, it made sense to reclaim this space as game day locker rooms, a players lounge, shower/restrooms, and coaching conference spaces – all of which did not previously exist within the facility.
After early discussions with the University it became apparent this space needed to be on par with many of the universities IU competes with for talent. The current coaching staff indicated that, while the space needed to be improved, there was also a strong desire to have it be modest. Above all requirements, the space needed to speak to the rich history of Indiana University Basketball with an eye to the future.
In order to meet the goals for the project, the design team incorporated wood, limestone, and back painted glass as the foundation of the finish palette. These finishes would serve as a clean backdrop to the iconic branding components found in the furnishings and implemented throughout the design. The overall composition created the motivational and energetic space required to attract new athletes, while reminding them of the honor involved in representing IU.
In a press release, Coach Archie Miller stated, “As a program we want our players to experience the best of the best, and as we took inventory on how we wanted to do things as a new staff, one of the things we really approached was a new area for our team and creating an environment that is cutting edge and second to none. I think that’s what we have been able to create here.”
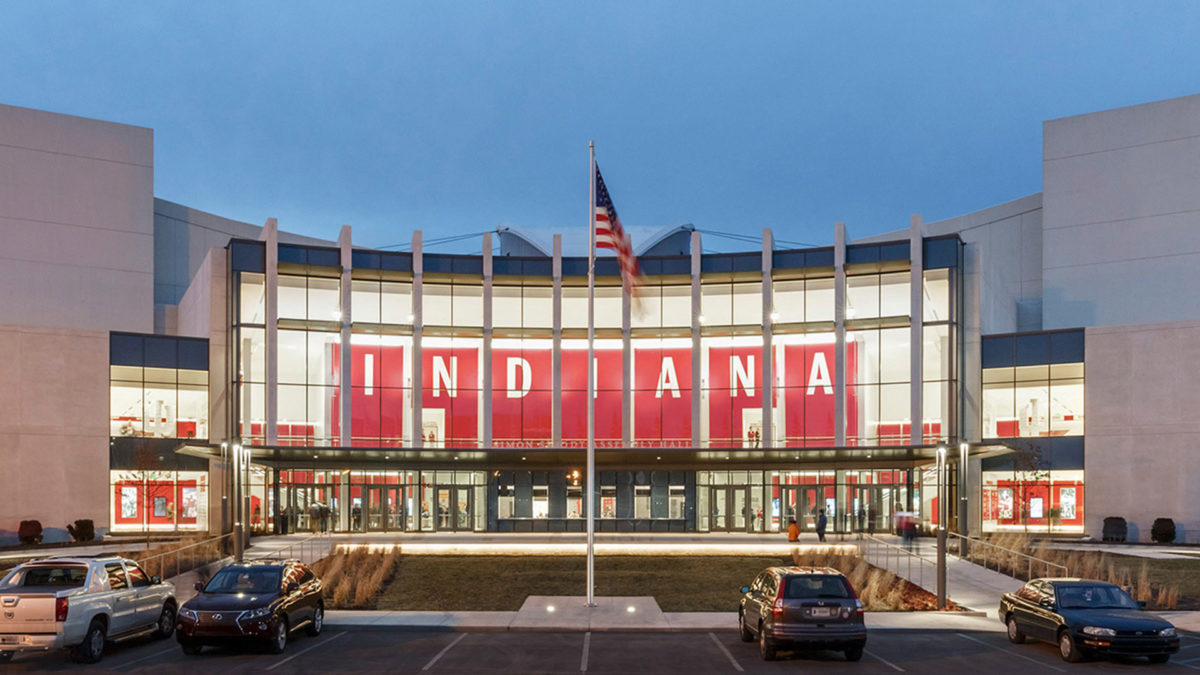
When Indiana University set out to improve the iconic Assembly Hall, they prioritized the preservation of the original aesthetic while challenging the design team to develop a bold, yet respectful expansion that closely aligned with the architectural character of the original structure. Contextual influences drove a design solution that integrated the new addition into the existing structure holistically with a reverent architectural expression that closely relates to the original.
A new atrium space allows views between the entry and main concourse. This is the center of the new space and features a reinvented version of Athlete’s Hall and a panoramic window allowing views into the arena. The new arrival area supports existing traditions while offering a space for new traditions, events, and ceremonies to take place. The new entry is conveniently located, and visible escalators create a clear and efficient means for moving spectators through the space into the arena. A new Box Seat Club offers an exceptional viewing experience of events. CSO collaborated with SmithGroup to complete this project.
CSO subsequently completed the Roberts Family Indiana Basketball Team Center and Mark Cuban Center for Sports Technology located within Assembly Hall.
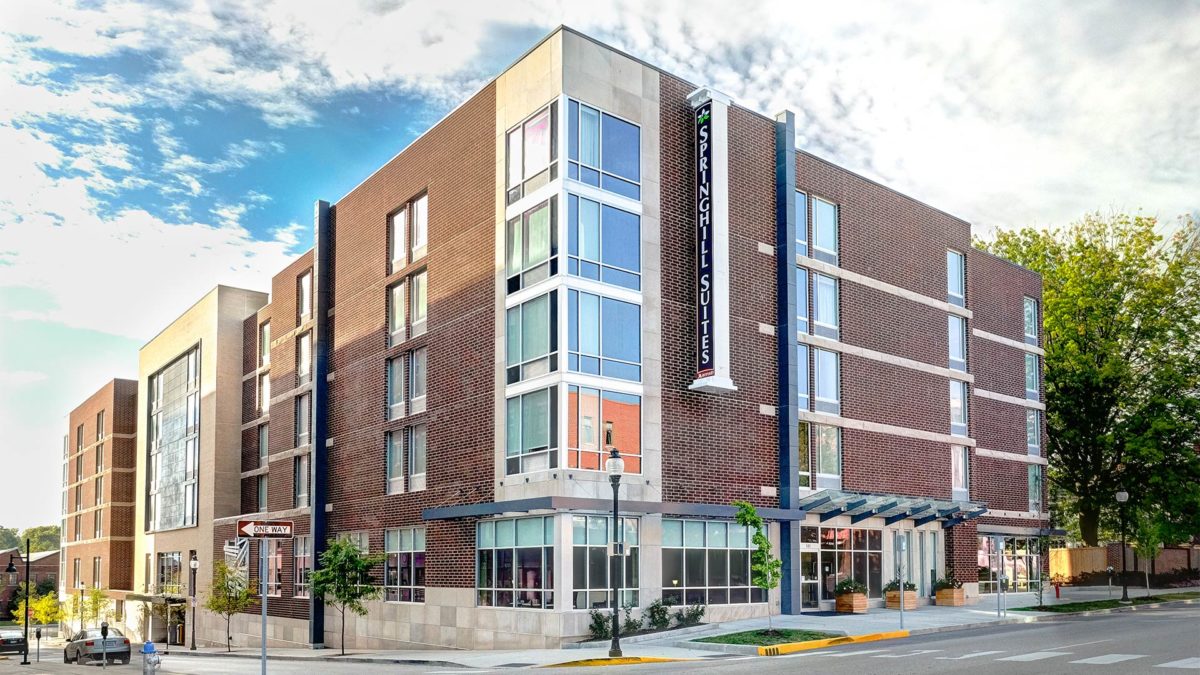
Located in the heart of Bloomington, SpringHill Suites is just a few minutes away from Indiana University’s main campus, Simon Skjodt Assembly Hall, and shopping and dining on Kirkwood Avenue. The hotel is a 5-level modified prototype SpringHill Suites that occupies 0.83 acres, has 158-keys, and two levels of underground parking with 133 spaces.
Every aspect, from furniture and lighting to colors and fabrics, has been carefully selected to offer calm and refreshing spaces. Separate living, working, and sleeping spaces also provide guests with flexibility and functionality.
Features of the hotel include a custom lobby bar with fireplace and lounge areas, an indoor pool, 24-hour fitness center, business center, and laundry facility. The hotel suites are 25% larger/more spacious than traditional guests rooms within other hotels in downtown Bloomington in order to better accommodate families visiting campus. Each hotel room is equipped with a desk, pull-out sofa, local art, and views of downtown Bloomington.
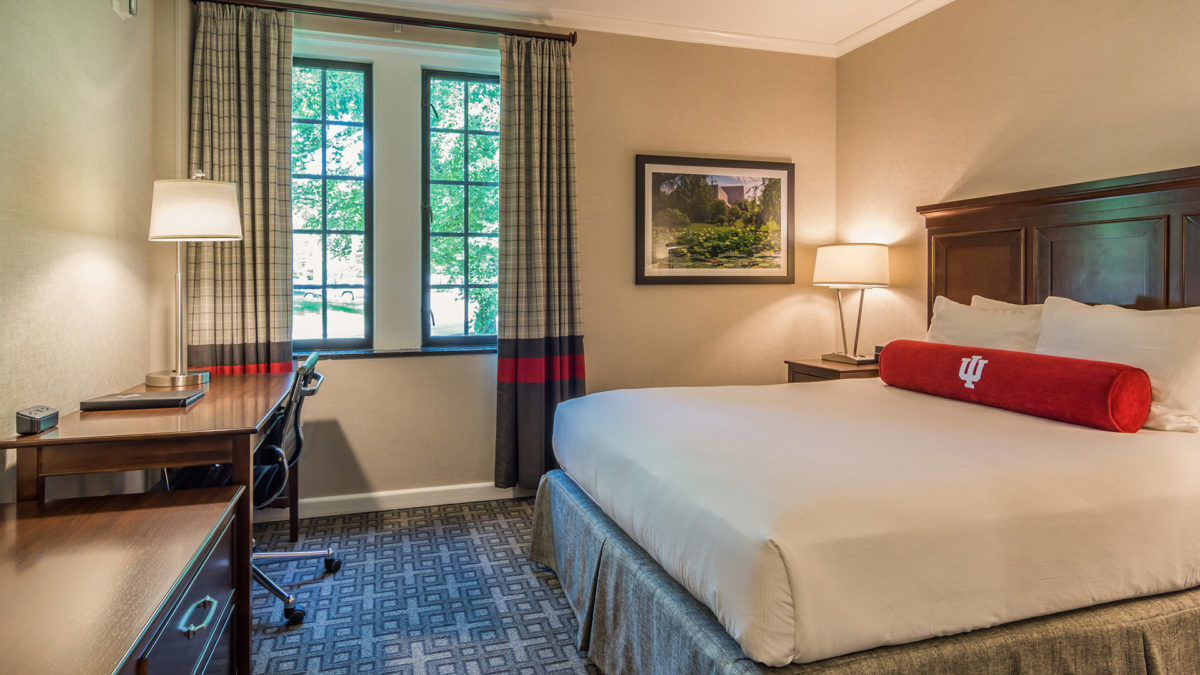
Located just steps from the iconic Sample Gates, the Biddle Hotel provides visitors and distinguished guests of the University with an opportunity to experience Hoosier hospitality at its finest.
The renovations at Biddle focused on enhancing the simple elegance of the boutique hotel as well as bringing the telecommunications infrastructure up to current standards. Upgrades included new finishes in the hotel’s guest rooms, suites, and corridors as well as the reconfiguration of bathrooms to improve accessibility. Additionally, the 1,320 square foot Federal Room was refreshed with new carpeting. The Metz Suite, which occupies the entire sixth floor of Indiana Memorial Union and is used for accommodating distinguished guests and visitors, also received renovations to its window treatment, cabinets, and woodwork. CSO provided architecture and interior design services to update the hotel.
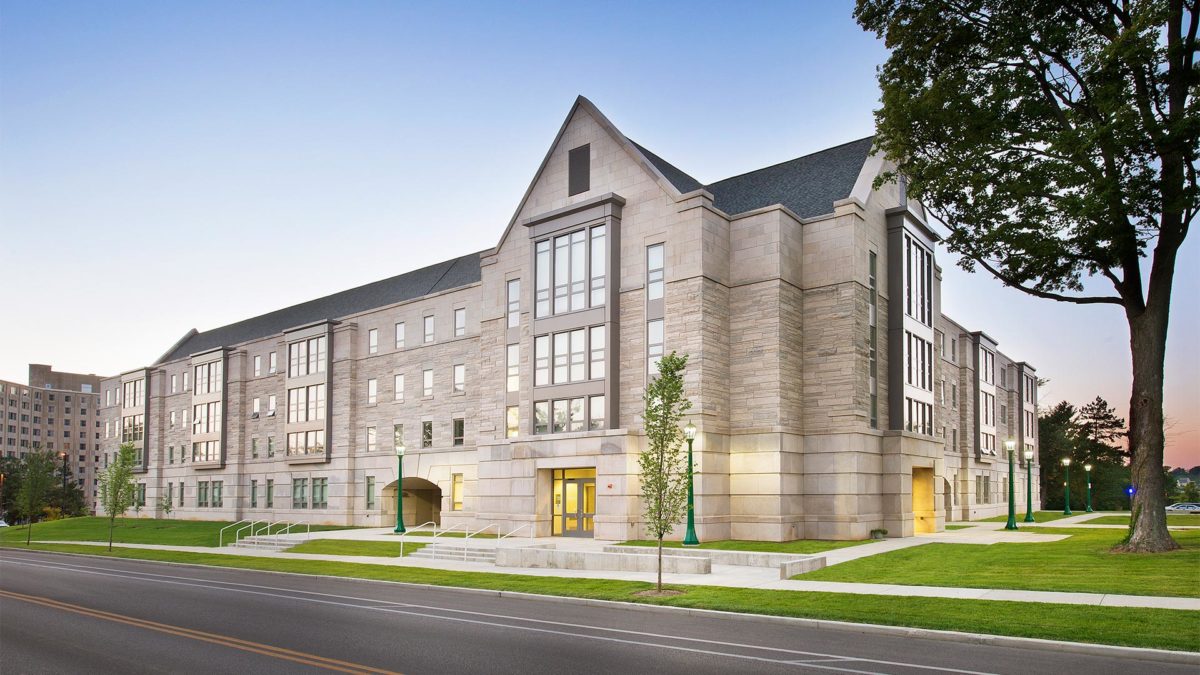
From the beginning of the project, CSO worked closely with the University and their Owner’s Representative to ensure that the project was completed on time and within budget. In order to achieve this, CSO proposed a fast-track approach utilizing multiple bid packages, which was an unfamiliar approach for the University.
Located in Indiana University’s Southeast Neighborhood, 3rd & Union provides students with a low-cost on-campus apartment option. The design blends traditional Gothic features with state-of-the-art amenities and sustainable design. The building features a limestone façade, steep roof with slate-look shingles, and a tunnel-like breezeway between its south and north wings.
The facility houses a combination of 102 one-bedroom and studio apartments designed to attract and retain upperclassmen and graduate students on campus. Each unit features a full kitchen, living area, bedroom, and private bathroom. The programming for the facility is rounded out with multipurpose spaces, a technology center, and laundry facilities that allow the building to facilitate a true living-learning community. In addition, the facility has two storage areas tucked into the exterior walls of the building providing complete shelter for bikes hanging on wall-mounted racks and a spacious recycling room conveniently located next to the exit.
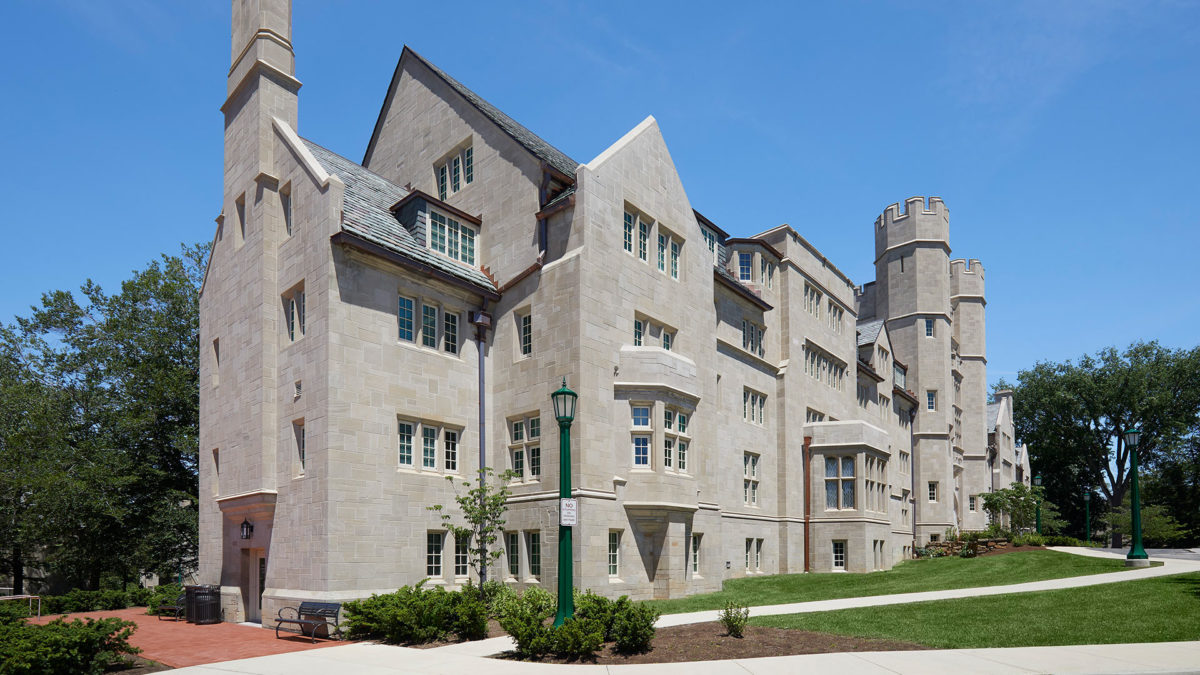
Wells Quadrangle is comprised of four buildings, including Memorial Hall and Goodbody Hall. The project involved repurposing both buildings from academic space to student housing. The University also wanted to determine the best location to accommodate a dining facility with an outdoor terrace. Originally, IU had targeted space in one of the other buildings in the quad, but a study led by CSO determined that an addition to Goodbody Hall would be the best solution to accommodate a 200-seat dining facility.
The design of the addition to Goodbody Hall required a solution that integrated seamlessly into the architectural character of Wells Quadrangle. The 1-story addition emerges from the base of the existing Goodbody Hall, and houses a dining area with open views toward the quad. A roof terrace above is accessed from both the exterior grade and the second level. This elevated terrace provides options for outdoor seating and a sweeping overlook to the quad.
The overall project required careful coordination to maximize usable space while accommodating updated MEP systems and the technology infrastructure demanded by today’s residence halls.
The renovation created accommodations for 174 students. The room configuration is comprised of a mix of 2-bedroom apartments, 2-bedrooms suites, single rooms, and double rooms. A variety of restroom configurations are available depending on the room type.
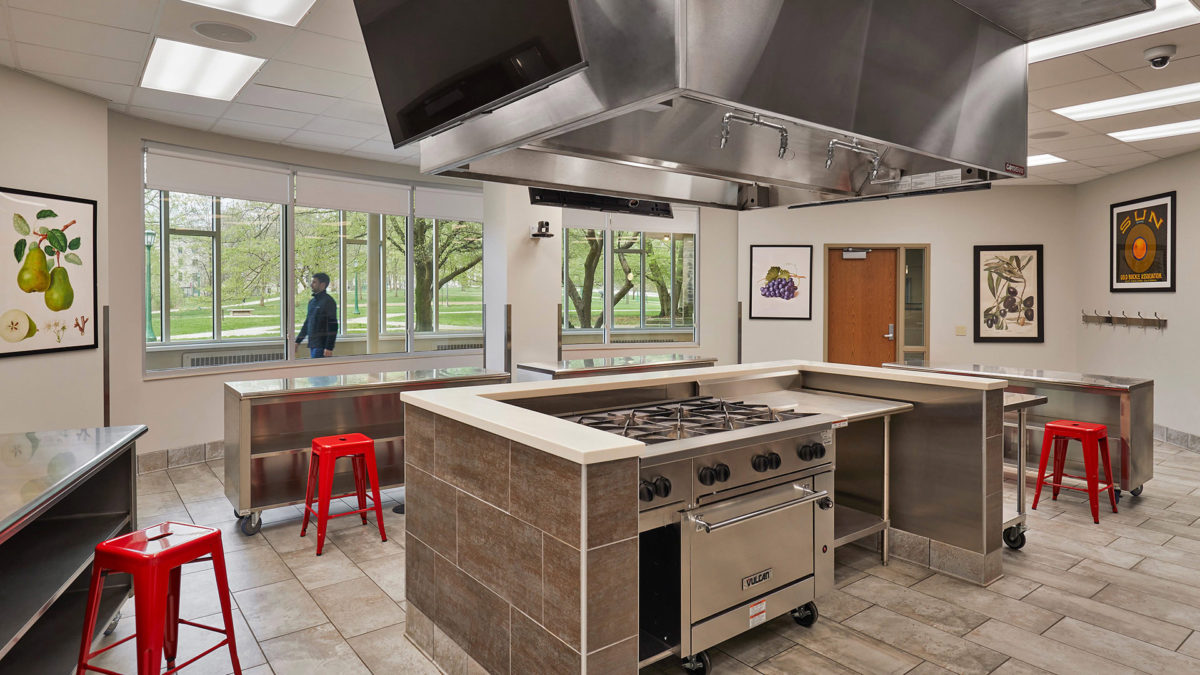
Beginning with experienced chefs and food service teams, the goal was to bring enhanced experiences including better meals, better catering options, and expanding course options to include learning home living skills, meal and food prep, and world food cultures. To support that goal, IU needed a new facility for catering that included cooking, baking, refrigeration and freezer storage, dishwashing, assembly and prep areas, and a full working kitchen.
Attached to the working kitchen, a student learning space with 5 team learning stations creates a classroom for approximately 20 to 25 students for demonstrations and hands on learning – similar to that found in a culinary program or school. All students can observe the work in the classroom, which is also equipped with video capabilities for recording and distance learning.
The design implementation challenges included the constraints of the space in a 1952 six-story residential dormitory building. Special skill was required to include seven exhaust hoods and make-up air equipment in an existing limited first floor space, with dormitory spaces above. The geometry of the available areas, a raised concrete floor area in the middle of the proposed kitchen, and the limits of the structural grid required a unique approach for the plan and equipment layouts. Through collaboration by team members and University staff, the project succeeded in meeting the working needs of the catering staff, despite the limits.
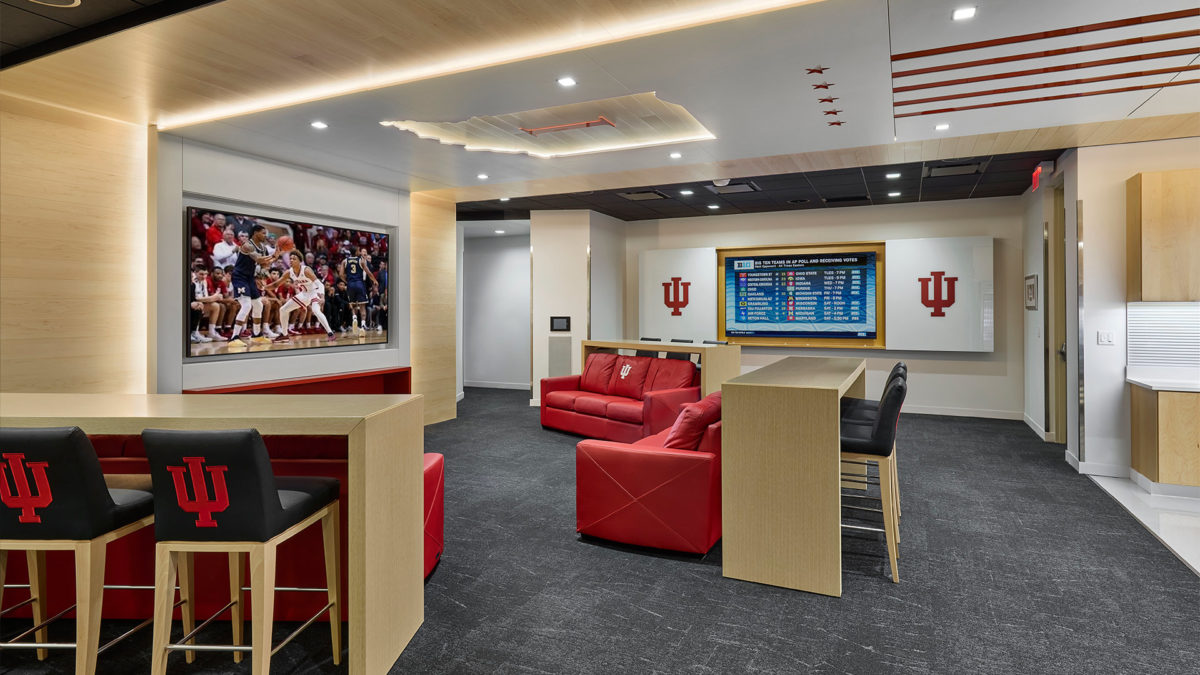
Located near Assembly Hall, Cook Hall houses practice facilities for Indiana University’s basketball programs. Renovations to the men’s practice locker room were designed to complement the new Roberts Family Indiana Basketball Team Center, also designed by CSO.
The upgrades included a new locker room, new player’s lounge and dining area, renovated restroom facilities, and additional storage space.
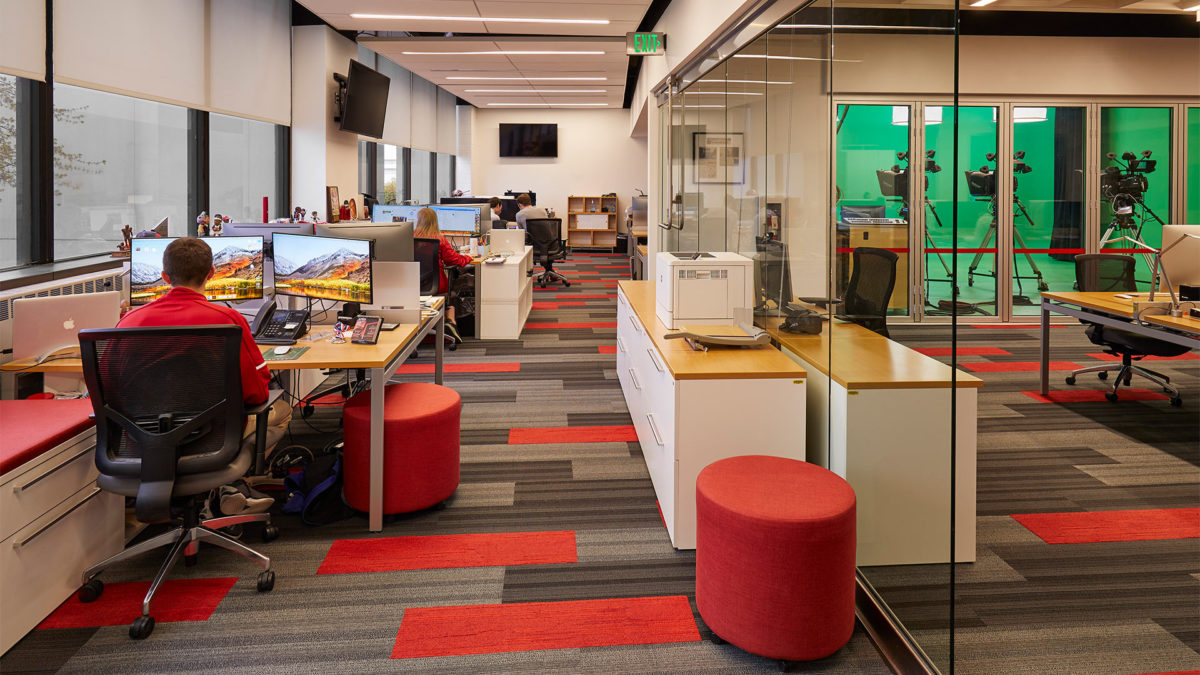
Housed on the main level of the west side of Simon Skjodt Assembly Hall, the Cuban Center provides Media School students with work opportunities, internships, and instruction in the use of advanced sports media technology. Students produce high-quality professional content for IU Athletics, including live event broadcasts for all 24 IU sports, virtual reality videos for fan experience, athlete instruction, recruiting videos and social media, video board displays, and team specific shows.
The spaces that make up the Cuban Center include a virtual reality TV studio, video editing room, sound editing room, conference room, photography studio, media storage room, and offices for the Indiana University Sports Media Department. Court-level renovations were necessary to accommodate a supporting control room and server room.
The Center is designed to be very modern, open, visible, and collaborative while still maintaining sound control by utilizing sound-resistant glass walls to separate spaces.

