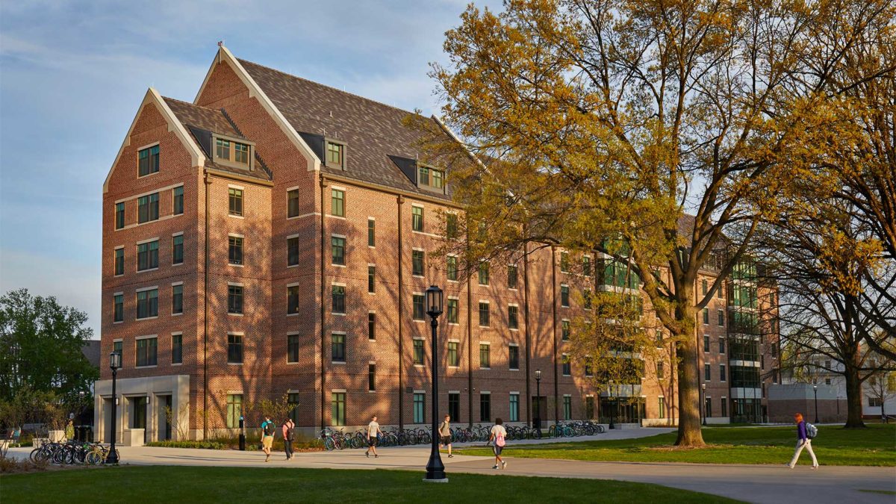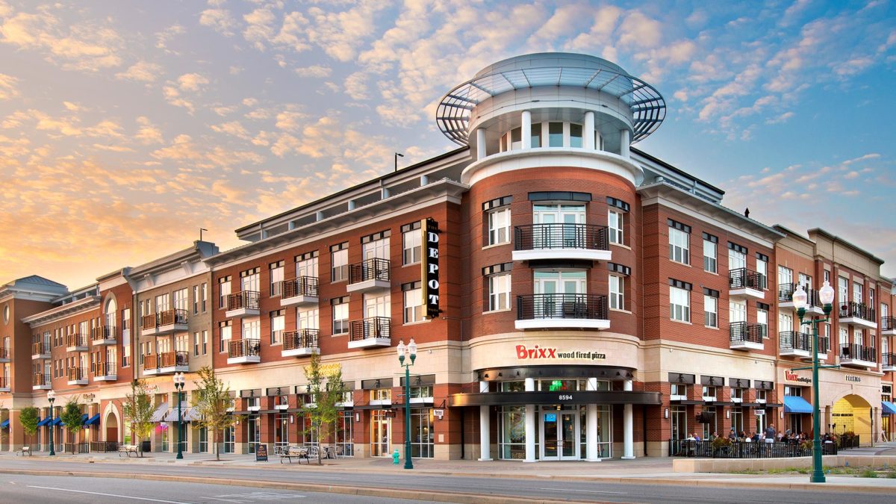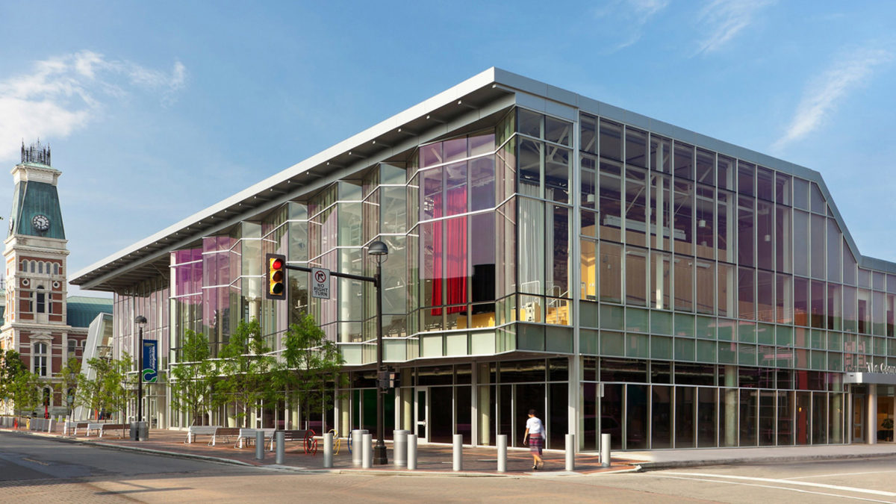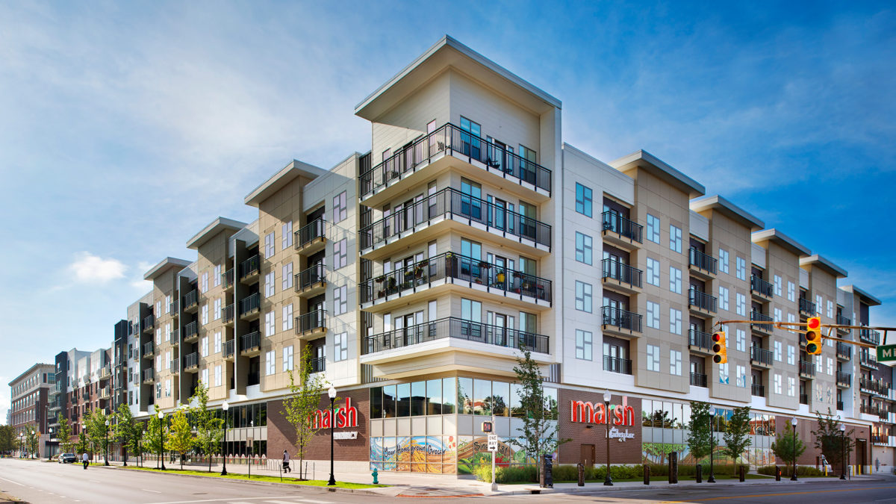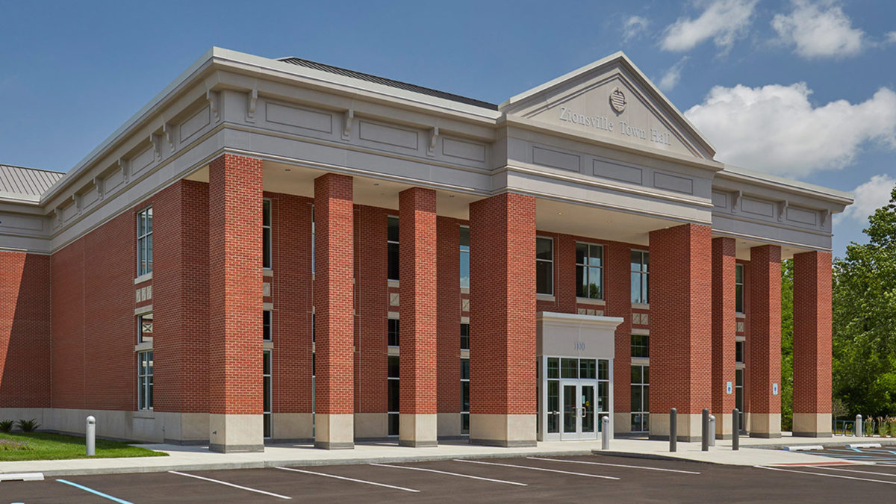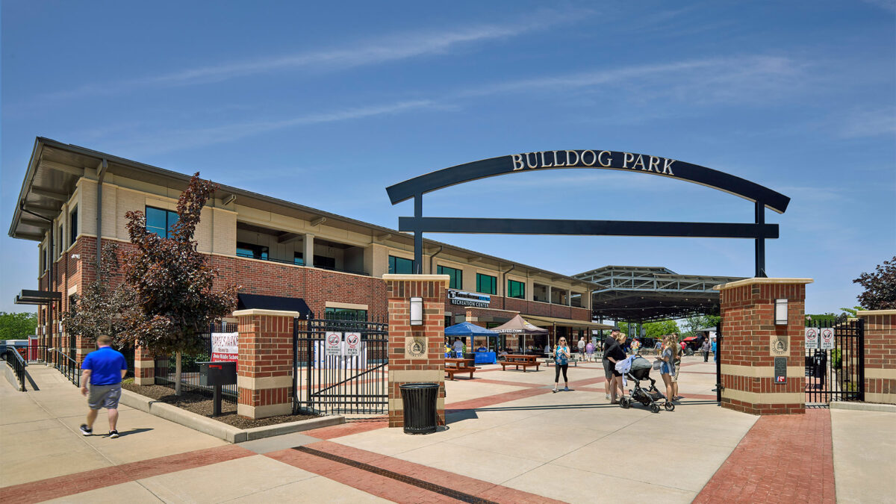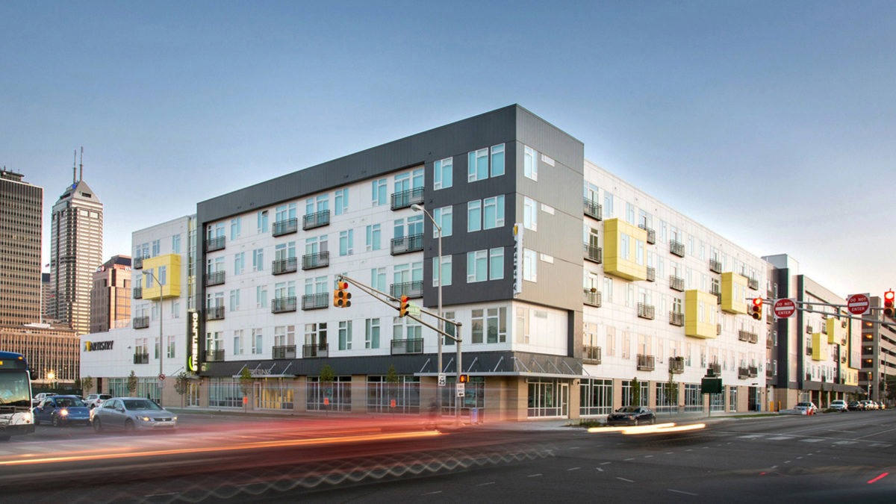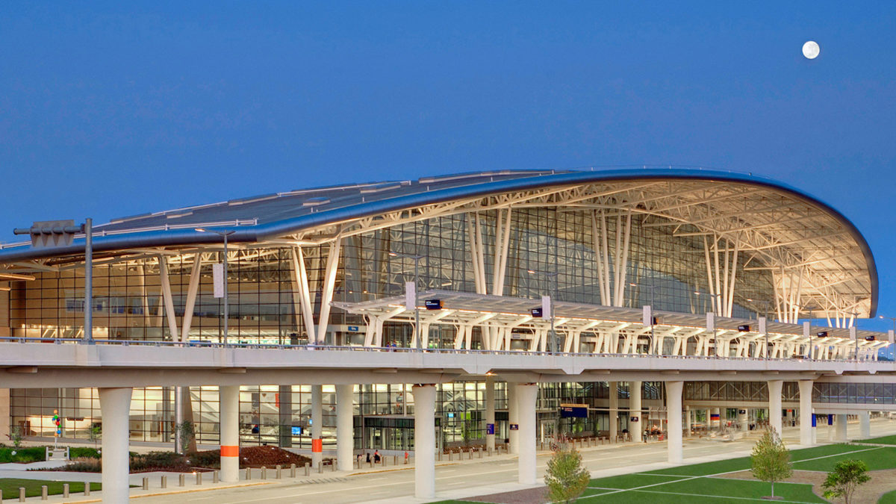
The terminal at the Indianapolis International Airport is a modern, dual-level terminal located midfield between the two main runways. The terminal is designed as a dynamic, changing form that reveals its purpose as a destination, gateway, and powerful symbol of the city. The first complete airport campus to earn LEED certification, the airport is built for growth and flexibility well into the future.
CSO directed and coordinated the design development, construction documents, bidding, and construction administration phases of this seven-year project. The firm displayed the key skills that airport planners were looking for to lead this partnership, including; the ability to collaborate with the Design Architect and other consultants; an outstanding track record in partnerships with Disadvantaged, Minority, and Women Business Enterprises; and experience with large, multifaceted projects that demand aggressive scheduling and multiple bid package experience. This project was designed in collaboration with HOK.
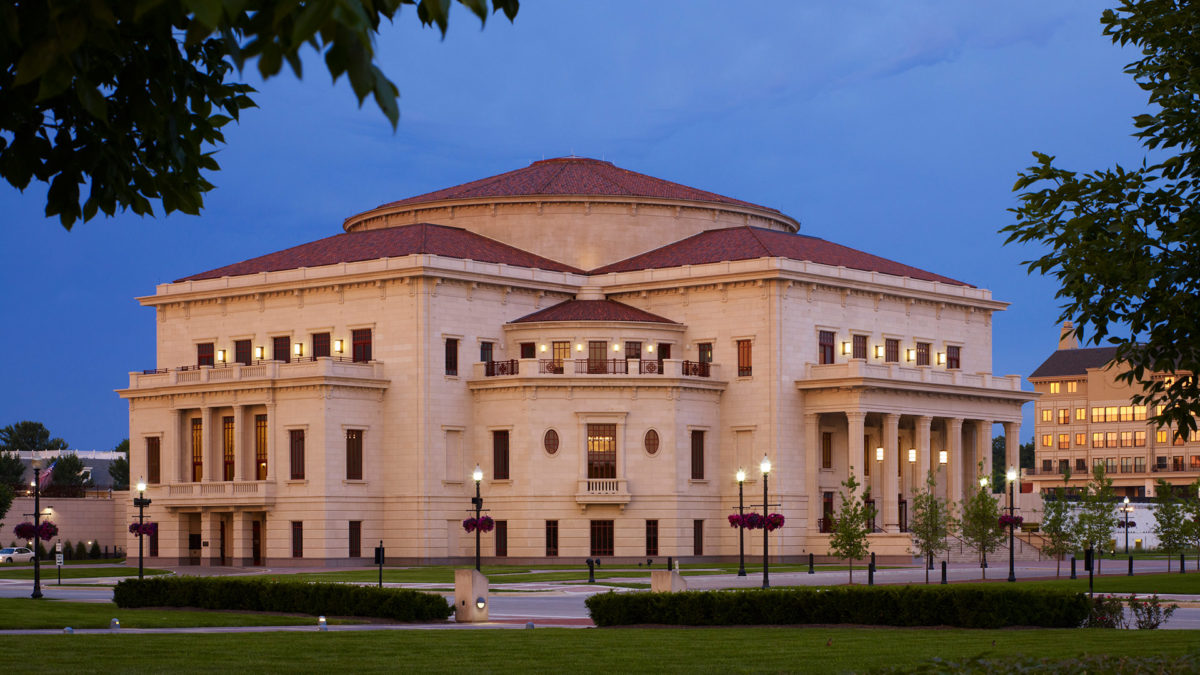
The design of the Palladium is based upon the traditional ‘shoe box’ shape concert hall with high ceilings and massive, sound-reflecting walls. This cornerstone of the Carmel City Center is designed to accommodate a myriad of music types.
The performance hall is designed as a multi-purpose space, yet its principal use is for live symphonic music. Through the design process it was decided that a truly multi-purpose room would not meet the highest standards for music production, however a room built for symphonic music can support many other types of events. In true concert hall fashion, the hall was developed as a single room, meaning there is no separation between the audience and the performers. This allows the initial sound to radiate freely without the constriction of a proscenium wall.
Within the hall, acoustics are further refined with the utilization of variable acoustic devices including automated curtains and a one-of-a-kind glass and steel acoustic canopy. The facility also includes state-of-the-art production lighting and sound systems with the capability to handle almost any production.
The space is designed to accommodate all patrons with visually excellent sight lines. The seating mix includes distinct locations including main floor, choral balcony, balcony, and box seats with private anterooms.
CSO was commissioned by the City of Carmel and the Carmel Redevelopment Commission to serve as the Architect of Record on The Palladium at the Center for the Performing Arts. The firm worked with David M. Schwarz Architects and Artec Consultants, Inc. to design the only true concert hall in the region.
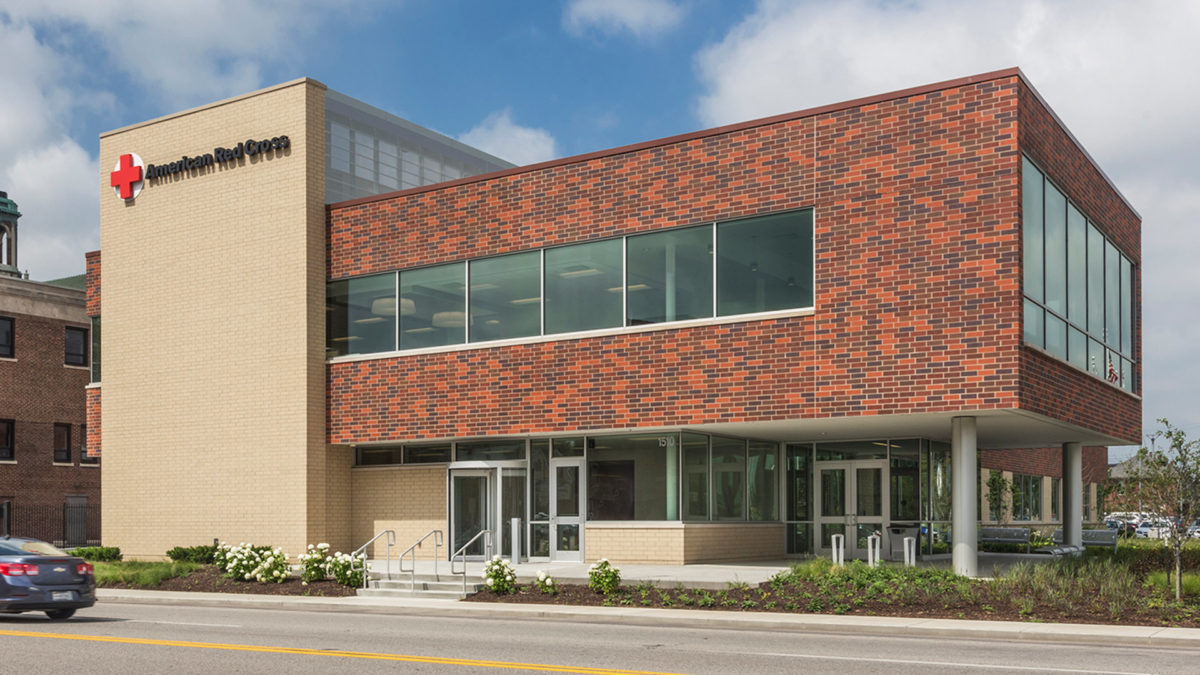
Through collaboration and funding with the City of Indianapolis, and donor support, Red Cross was able to achieve their goal of building a new, more efficient headquarters. The new building’s reduced footprint and efficient use of space allows the American Red Cross (ARC) to commit more dollars to what they do best: always being there in times of need. Flexible training rooms, a community center, teaming areas, local office spaces, and huddle spaces encapsulate the programs within the headquarters, creating an environment that promotes interaction where employees and volunteers feel energized and accommodated. Employees are not assigned desks or specific work spaces so the design of the facility is very flexible and adaptable. Amenities include a rooftop terrace that creates a respite and wellness destination, and a coffee house that connects and creates community.
The building is extremely sustainable, with the exterior wrapped in red brick, seamlessly blending in with the surrounding architectural aesthetic. The headquarters has large windows that welcome natural light creating a community-oriented atmosphere and providing views of the surrounding neighborhood of downtown Indianapolis. In addition, a key branding focal point is incorporated on the interior corridor that displays historical Red Cross artifacts, local to Indianapolis. The iconic, ARC-branded “red” is carried throughout the headquarters. The American Red Cross new Indiana Regional Headquarters is the first Red Cross facility to reflect new design standards developed for the organization by Perkins + Will.
Photography: © James Steinkamp
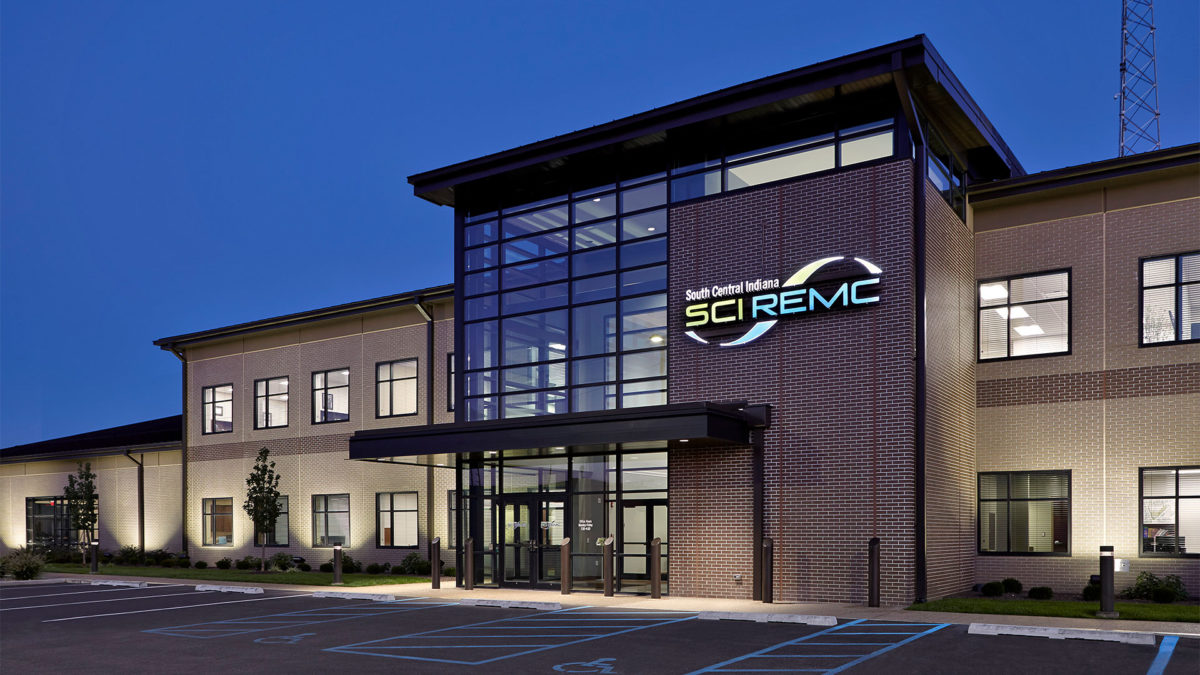
The goal of this project was to provide functionally efficient, flexible, and expandable areas within a facility that can be easily updated as workspace, technology, workflow processes, and number of employees change. The South Central Indiana Rural Electric Membership Corporation project includes a 50,000 square foot office, 37,000 square foot warehouse, basement, and community center that spreads over two stories.
The building was constructed with precast concrete walls, structural steel frame, and a metal roof. The design features include new LED lighting with sensors that provide more than 50% in energy savings, thick walls for better temperature and sound control, and restrooms equipped with sensor sinks, low-flow nozzles, low-flow toilets, and energy efficient hand dryers. In addition to the building features, there is a vehicle storage building that is approximately 18,000 square feet and a parking lot pre-wired for future electric car charging stations. Garmong provided construction services for the project.
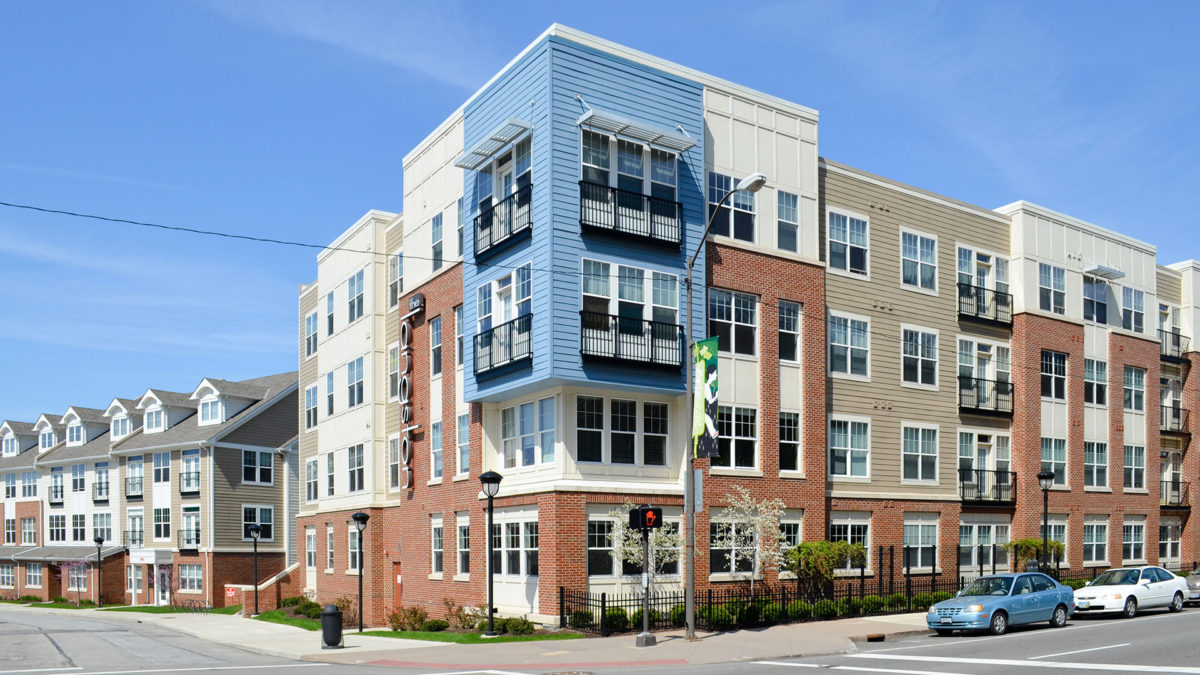
The Langston features 290 apartments in nine buildings and was the largest residential project built in Cleveland in over 30 years. With a prime location, the Langston captures the best student-focused amenities, providing easy access to campus, restaurants, shops, and nightlife. The Langston consists of multiple buildings for 1, 2, 3, and 4 bedroom apartments as well as retail and parking space.
The upscale, contemporary apartments are spacious, with open layouts and amenities such as modern kitchens with stainless steel and black appliances, walk-in closets, and private, attached bathrooms. Additionally, the apartment buildings have built-in study areas, an in-home laundry facility, private conference rooms, and a top-of-the-line fitness and training facility.
Building A is a four-story building with 10 units per floor and 40 total units. Building B is a four-story building with 14 housing units per floor for a total of 56 units. Building C is a five-story building with retail on the first floor and four stories of housing units above that are comprised of 11 units per floor for a total of 44 units. Buildings D, E, F, G, H, and I are four-story buildings with 25 housing units each.
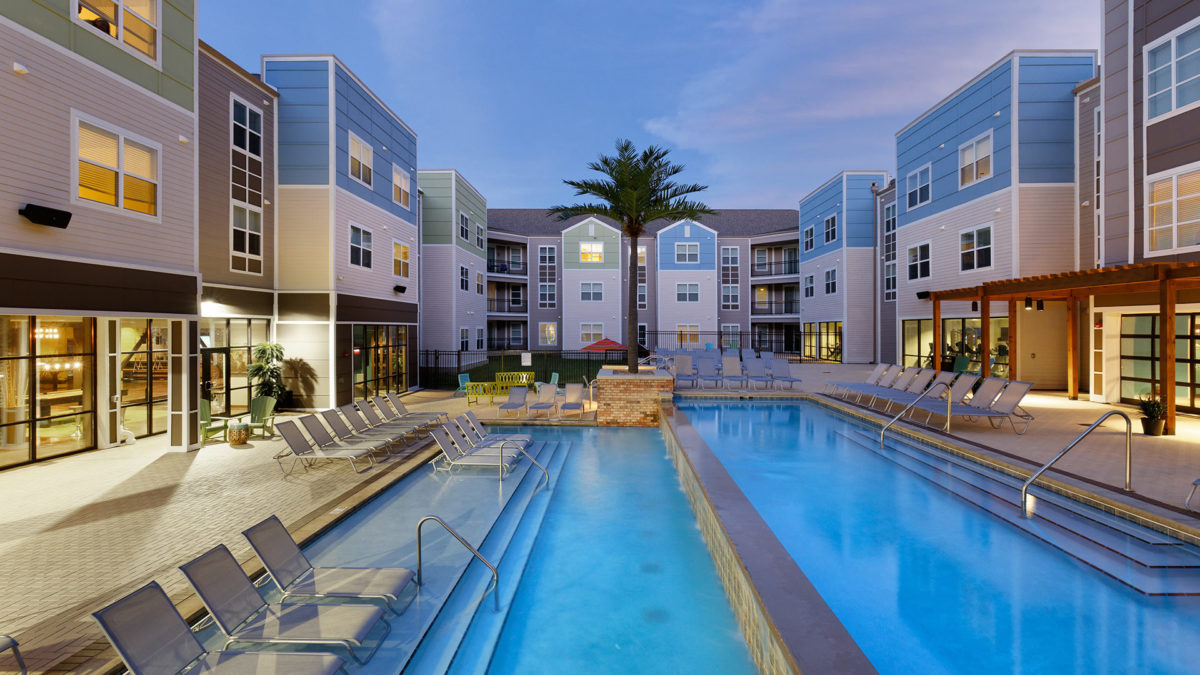
Named by the students of University of Alabama, this 696-bed, 263-unit student housing community offers fully furnished one, two, three, and four bedroom apartments. The project scope involved two sites located on the north and south sides of 13th Street East in Tuscaloosa, Alabama. The buildings consist of a combination of 3-story (Type V) and 5 story (Type III) wood framed construction. The northern site includes a 3 level precast concrete parking structure and the southern site includes a single level cast-in-place concrete podium parking structure. The Alpha features a broad array of amenities including a 24-hour fitness center, leasing office, theater and gaming area, computer café, private study lounges, an expansive clubhouse, and garage parking. Outdoor amenities include a grilling area, fire pit, resort-style pool, and sundeck.

