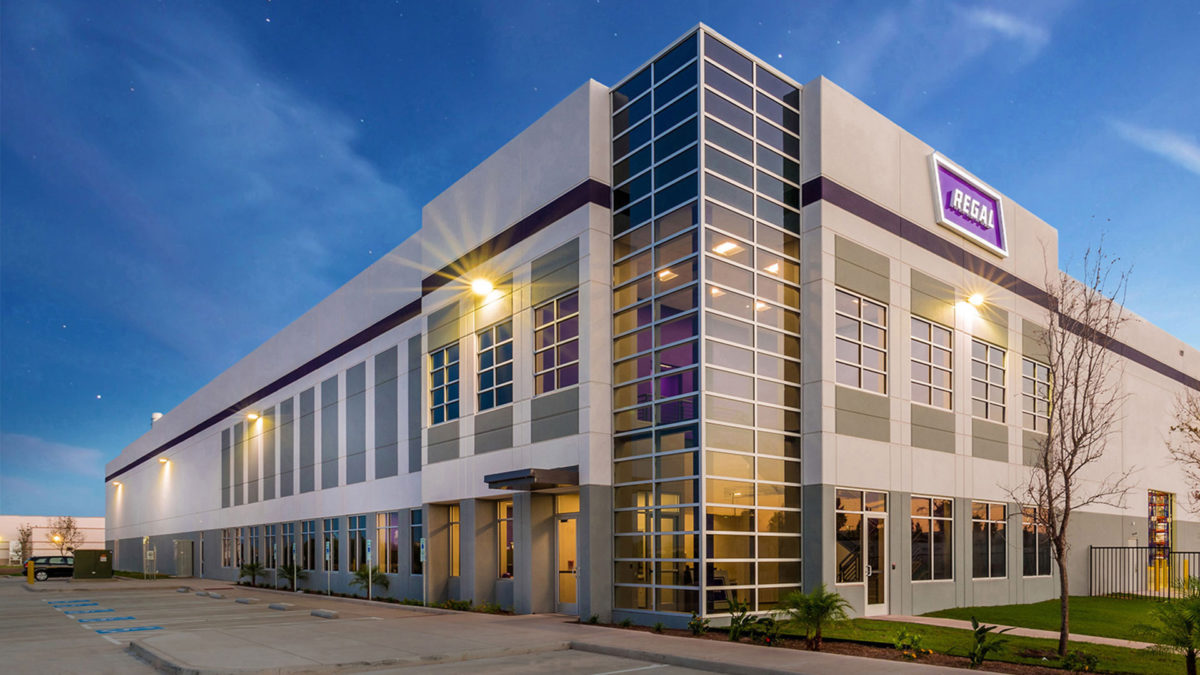
Wisconsin-based Regal Beloit Corporation is a leading manufacturer of electric motors, electrical motion controls, power generation, and power transmission products serving markets throughout the world. Regal Beloit decided that it needed another distribution center along with the main one in Indianapolis, and this location was the right fit to service the western half of the United States.
CSO designed a new facility to house heavy industrial goods used to make metal components for HVAC and refrigerator applications, and to provide logistics support to Regal’s manufacturing plants across the border in Mexico. The facility is expandable to 300,000 square feet and was completed in less than a year.
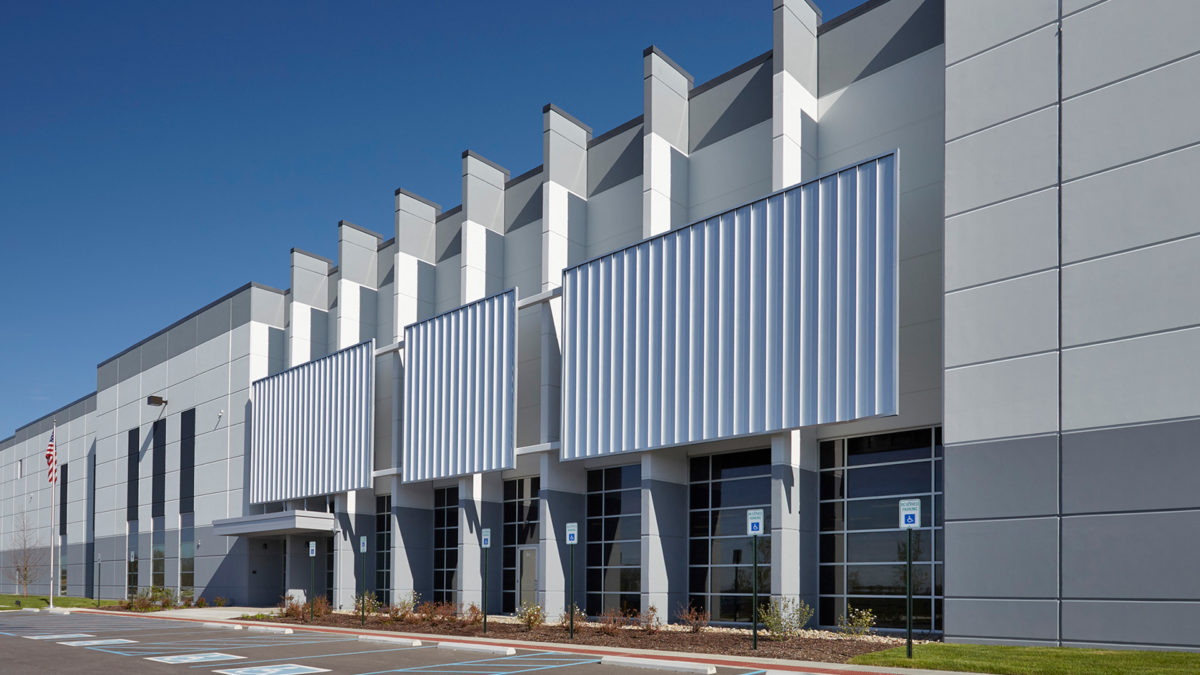
CSO has been engaged on several of Walmart’s eCommerce fulfilment centers in multiple capacities. These massive buildings are dedicated to fulfilling Walmart.com’s online orders. They are highly automated buildings requiring extensive coordination with multiple Walmart departments. The buildings include automated shipping and receiving sorters, order consolidation sorters, pallet flow modules, manual and automated pack stations, and an extensive manual pick module. Additionally, office space, breakrooms, training rooms, restroom facilities, and secure entrances are included to support the needs of the associates who work within the building.
CSO’s relationship with Walmart varies based upon the project delivery for the facility. Our role includes:
-
- Working with various Walmart departments to help establish building criteria in order to accommodate material handling
- Planning for accommodations for the associates working in the building
- Developing overall building plans that meet the specific needs of the project
- Coordinating with a general contractor for Walmart owned projects
- Coordinating with a developer for facilities leased by Walmart
- Ensuring that delivery of the project is as expected to the end users.
CSO’s ongoing work with Walmart includes the following services:
-
- Continual improvements and refinements of multiple distribution and fulfillment center prototypes
- Architect of record for active distribution and fulfillment center projects
- Tenant Architect for developer-delivered distribution and fulfillment center projects
- Post-occupancy renovations across multiple fulfillment centers
- Developing, documenting, and maintaining prototypical components utilized across new builds and renovations of distribution and fulfillment centers
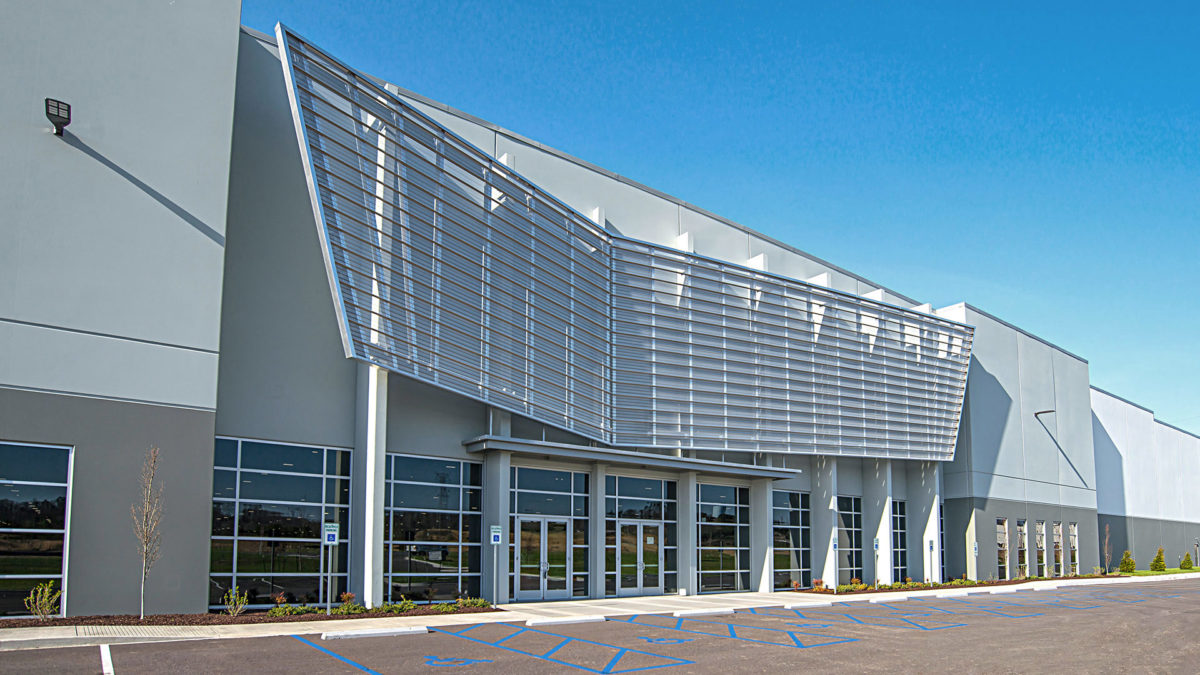
CSO’s design for the first three speculative buildings incorporates an innovative use of angled, perforated cladding to create a sculptural entry façade. The detail above the entrance on Building 1, which is complete, is a subtle “V”-shape in both plan and elevation, resulting in a dynamic form composed of simple parts.
Building 1 is a 721,050 square foot distribution facility with modern logistics and warehouse technologies. The facility features a 36’ clear height, 140’ depth truck courts, 72 loading docks, 175 car parking spaces, and 72 trailer parking spaces.
CSO also designed Building 2, an approximately 908,000 square foot distribution facility, and Building 3, a 711,975 square foot facility.
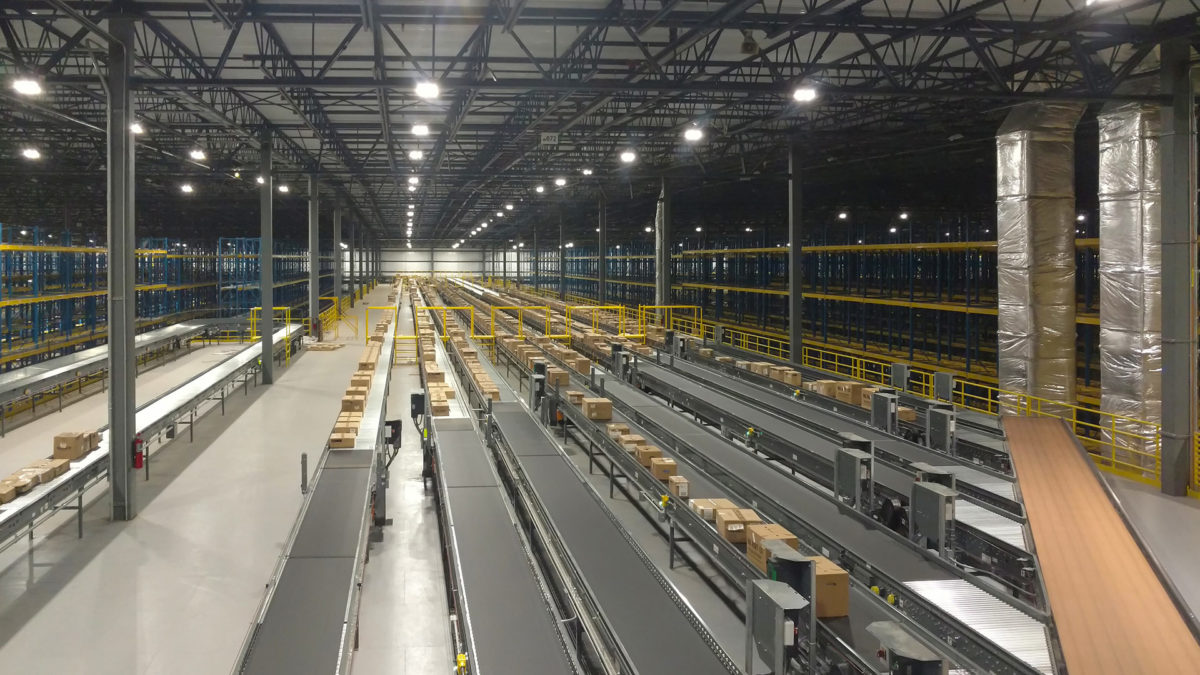
Walmart consolidated two existing, older distribution centers into one new state-of-the-art apparel and footwear distribution center. The 1.2 million square foot building, located in Walmart’s back yard – Bentonville, Arkansas – serves up to 1,000 US Walmart stores.
Inside the building, CSO assisted with coordinating the infrastructure required to service a footwear sorter, apparel sorter, shipping sorter, multiple pick modules, extensive ceiling hung conveyors, design of multiple automation platforms, and a centralized corrugate waste vacuum system as well as planned expansions of the material handling systems within the building footprint.
Other features of the building include remote start-up areas with gathering space, personal lockers, device charging cabinets and workstations, multiple restroom and breakroom locations throughout the building, and conference and training rooms located adjacent to the main associate entrance.
CSO’s ongoing work with Walmart includes the following services:
-
- Continual improvements and refinements of multiple distribution and fulfillment center prototypes
- Architect of record for active distribution and fulfillment center projects
- Tenant Architect for developer-delivered distribution and fulfillment center projects
- Post-occupancy renovations across multiple fulfillment centers
- Developing, documenting, and maintaining prototypical components utilized across new builds and renovations of distribution and fulfillment centers
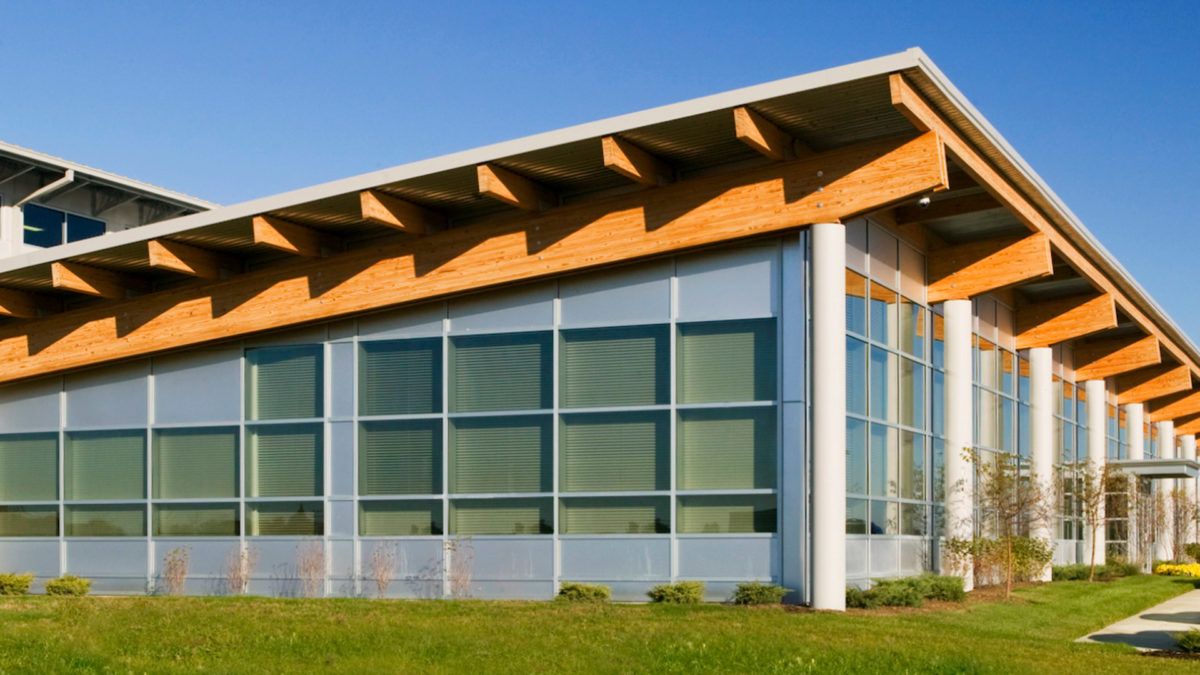
Festool relocated its central hub for U.S. and Canadian operations to just outside of Indianapolis. The facility includes a production warehouse, training facility, and a repair center.
CSO’s first project with Festool included a new building to house the North American corporate offices, a distribution/warehouse facility, and a national training center. During the design process, CSO worked closely with the parent company and their architects in Germany to provide a building that represented the corporate image reminiscent of their German facilities while utilizing traditional U.S. construction materials and techniques.
Ten years later, due to an increased presence in the North American and the need to add manufacturing capabilities to their facility, CSO worked with Festool again on a $6.8 million project that doubled their space and provided a new 2-story office space. CSO was tasked with providing an expansion that would complement the original building and that could be completed without interrupting day to day operations.
Just three years after the office expansion, Festool called on CSO once again to design an 80,000 square foot expansion that will be used primarily for assembly and distribution.




