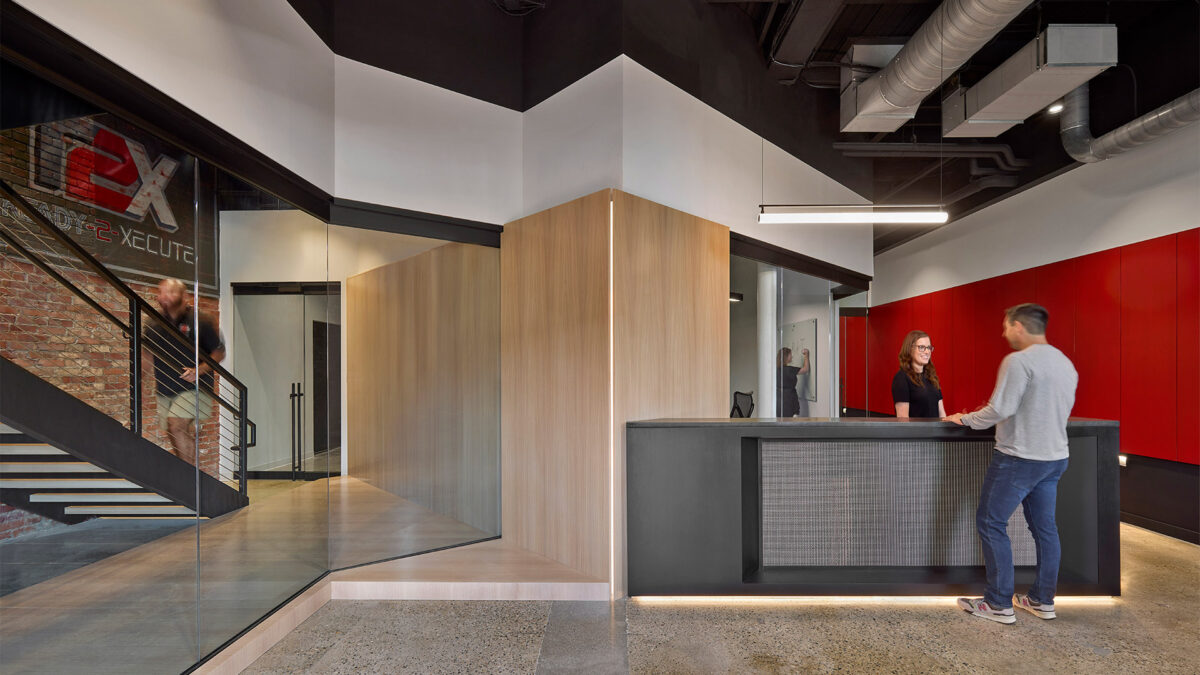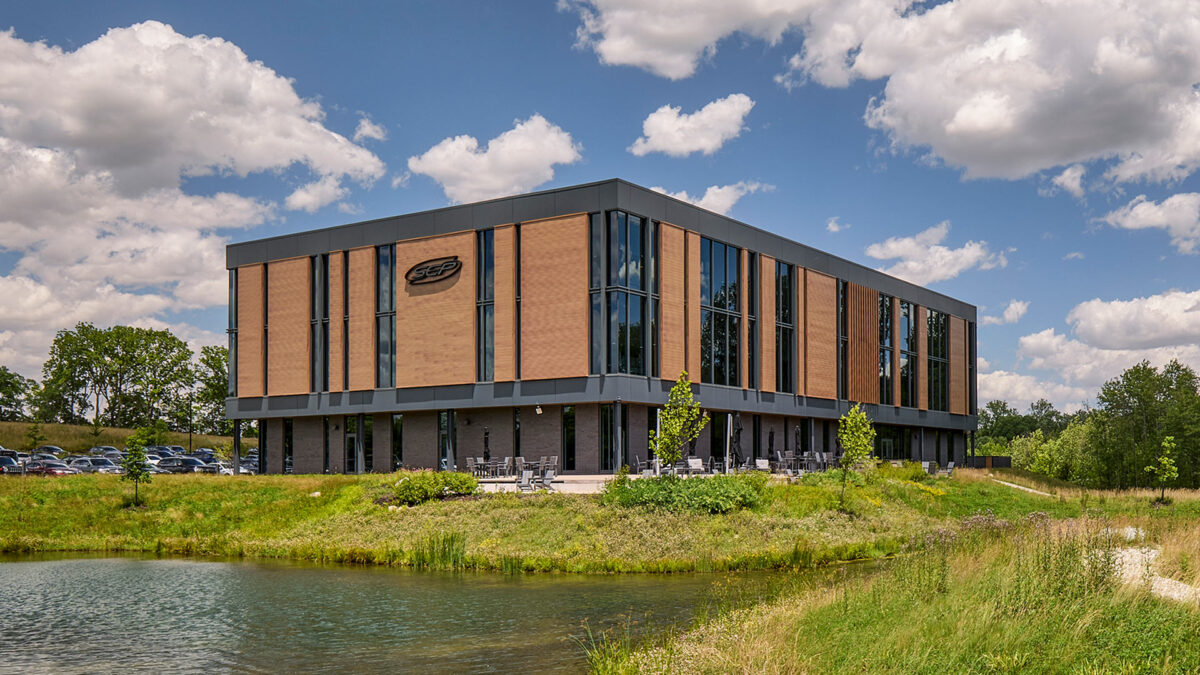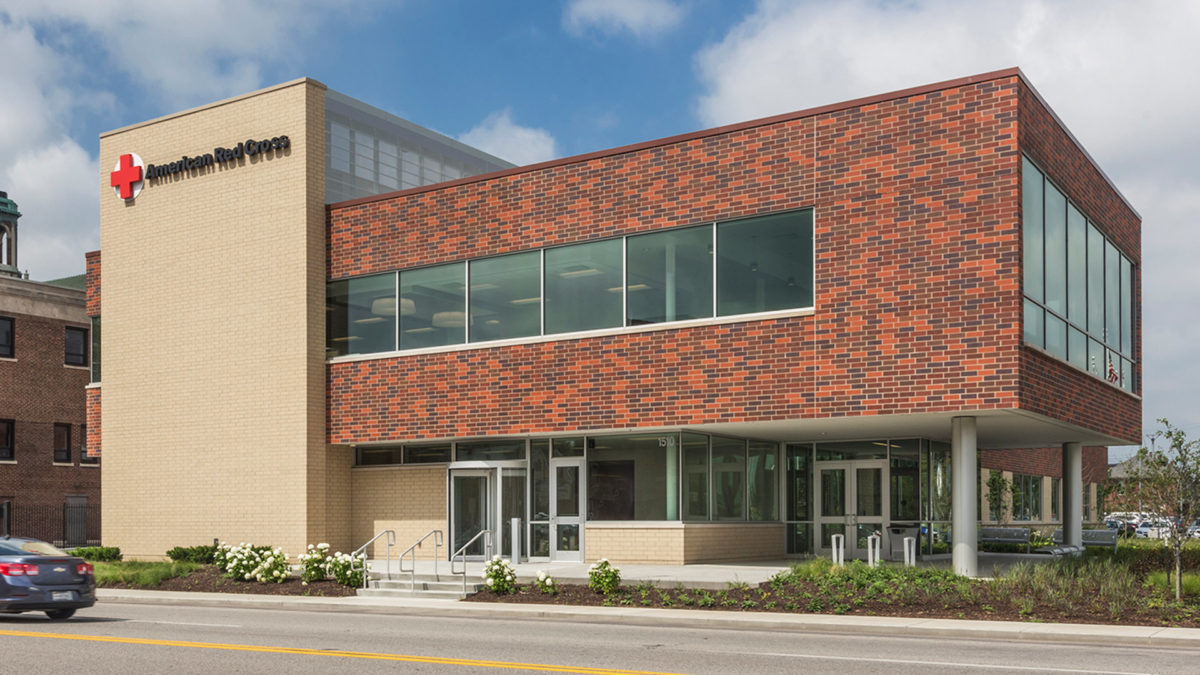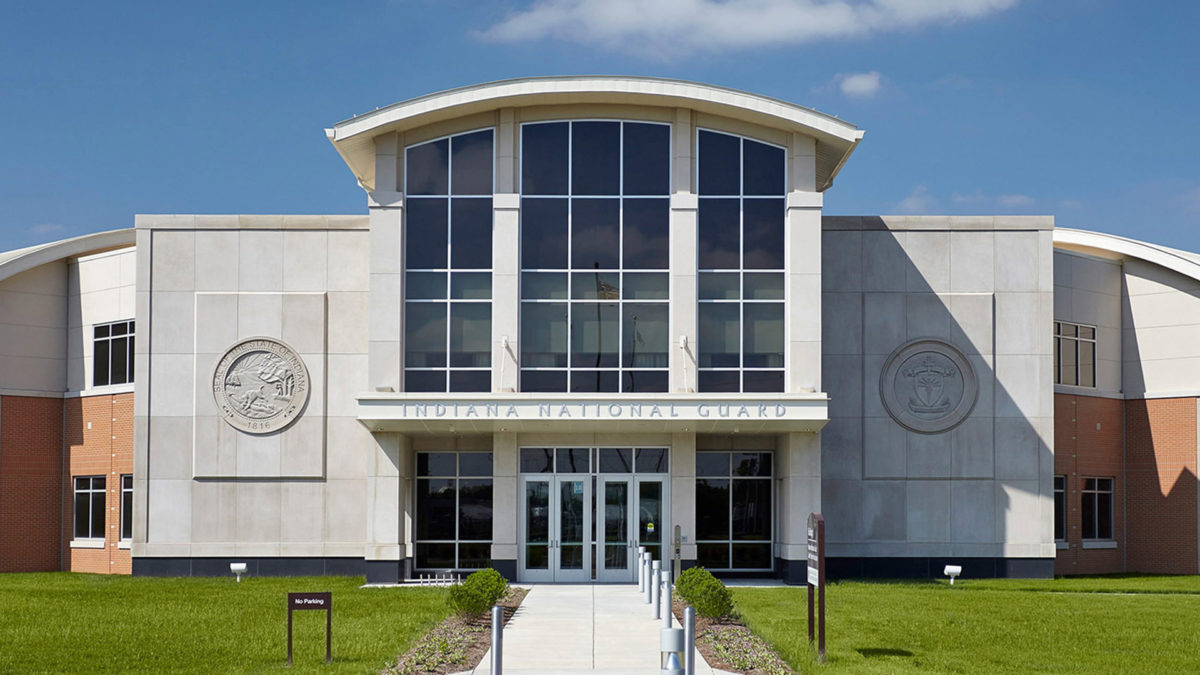The genesis of this transformation traces back to Joel Hale, former NFL player and captain of The Ohio State University football team, whose entrepreneurial spirit led him to establish R2X Logistics in 2020. What began as a small venture grew rapidly into a thriving enterprise, expanding from a modest two-person operation to a robust team of over a hundred employees in less than two years. With growth came the need for a space that not only reflected R2X’s spirit but also served as a catalyst for positive change in the neighborhood. Enter the old Angi’s List office space and adjacent buildings, ripe for repurposing into R2X’s new corporate headquarters.
Spanning approximately 27,000 square feet across three conjoined buildings, the headquarters’ focal point became the 9,700 square feet space within the center building. Here, the essence of the project unfolded, marrying the rich history of the original 1904 structure with modern functionality and design.
Central to R2X’s mission was the cultivation of a thriving corporate culture, where every employee felt valued and empowered to reach their full potential. Drawing inspiration from Joel’s football career, where teamwork and personal growth were paramount, the vision for the R2X “Players’ Lounge” and office project was born.
From the outset, the team was tasked with navigating the constraints of a limited budget while maximizing the inherent character of the existing building.
Within the reimagined walls of the R2X Corporate Headquarters, a sanctuary for employee well-being blossoms, weaving together elements of fitness, nourishment, and camaraderie. Rooted in the belief that a thriving workforce is the cornerstone of success, R2X’s commitment to holistic wellness permeates every corner of the space, fostering a culture of vitality and connection.
A state-of-the-art fitness center is thoughtfully curated to inspire movement and mindfulness. Adjacent to the fitness center, a culinary oasis awaits, where healthy food options abound, and nourishment takes center stage. Planned chef lunches, served with a side of camaraderie and conversation, transform mealtime into a communal experience, fostering connections that transcend the confines of the dining table.
But perhaps the true magic of the Players’ Lounge lies in its ability to bring the R2X community together, forging bonds that extend beyond the confines of the office. Whether it’s a casual chat over coffee, a team-building exercise, or a wellness workshop, the Players’ Lounge serves as a catalyst for connection, unity, and growth.
Amidst the sleek lines and bustling activity of the R2X Corporate Headquarters, a gentle giant roams the halls, his presence a source of comfort and joy for all who cross his path. Meet Hank, Joel’s beloved Great Dane, whose wagging tail and soulful eyes bring an extra dose of warmth to the vibrant culture of R2X.
As you wander through the halls of the R2X Headquarters, you can’t help but feel a sense of reverence for the building’s storied past and a deep appreciation for the vibrant, dynamic space it has become. Here, against a backdrop of history and heritage, colors collide, and light dances, creating a space that is as rich and multifaceted as the community it serves.



