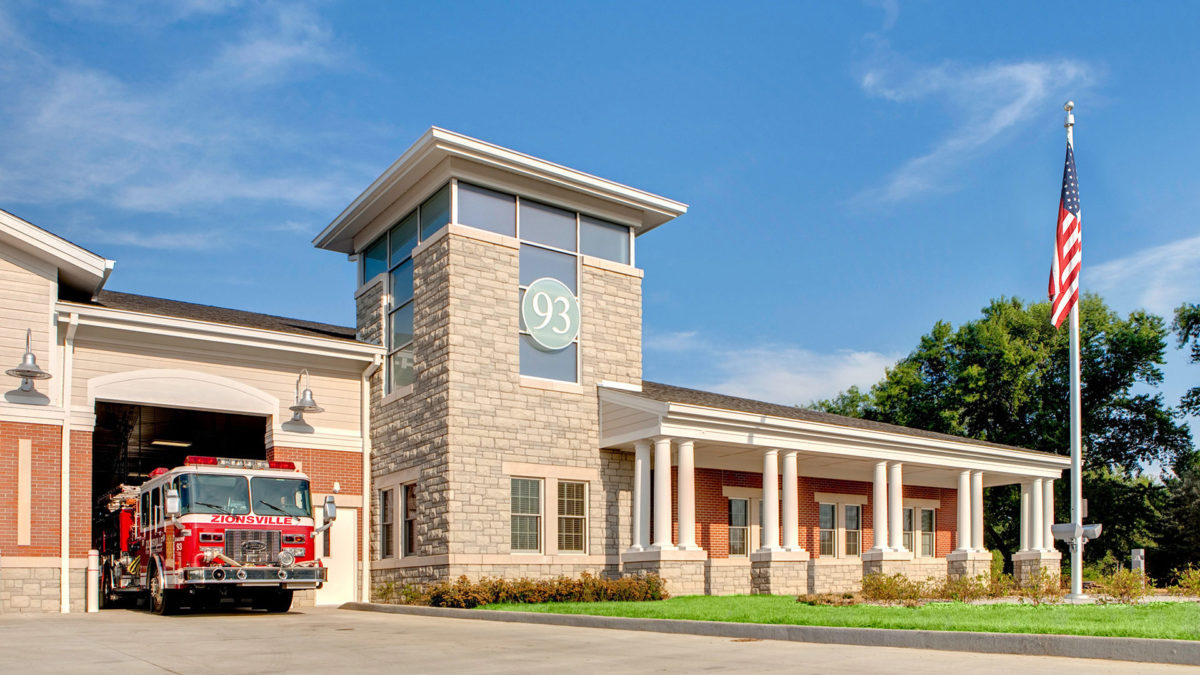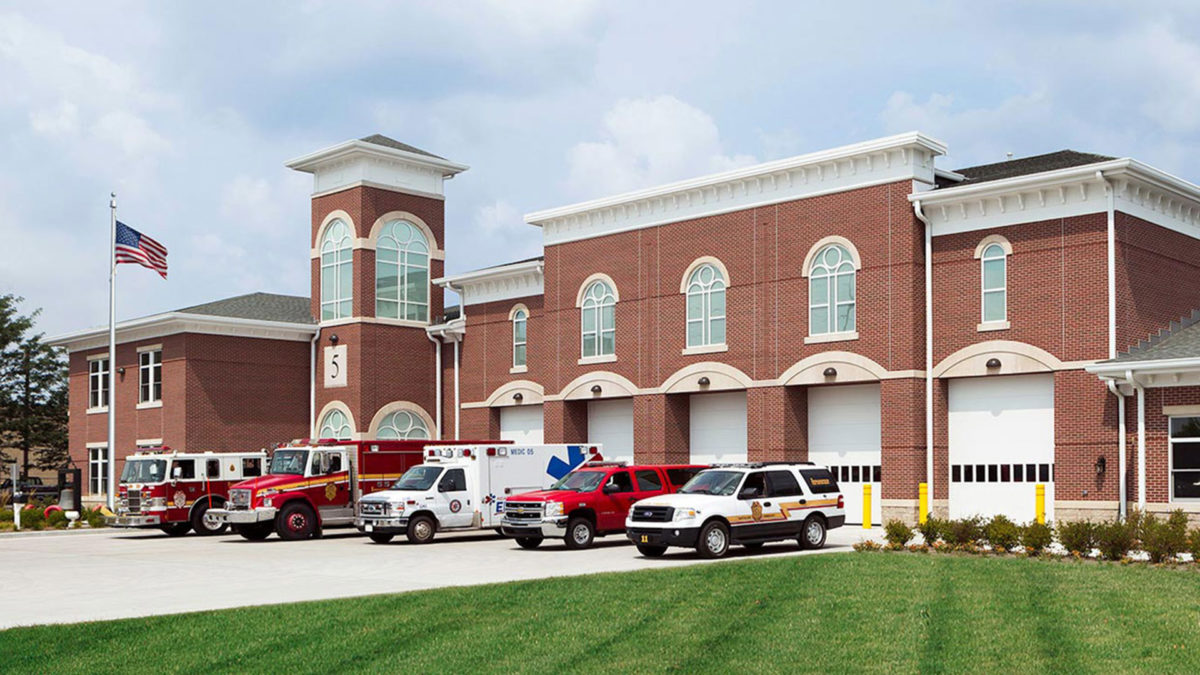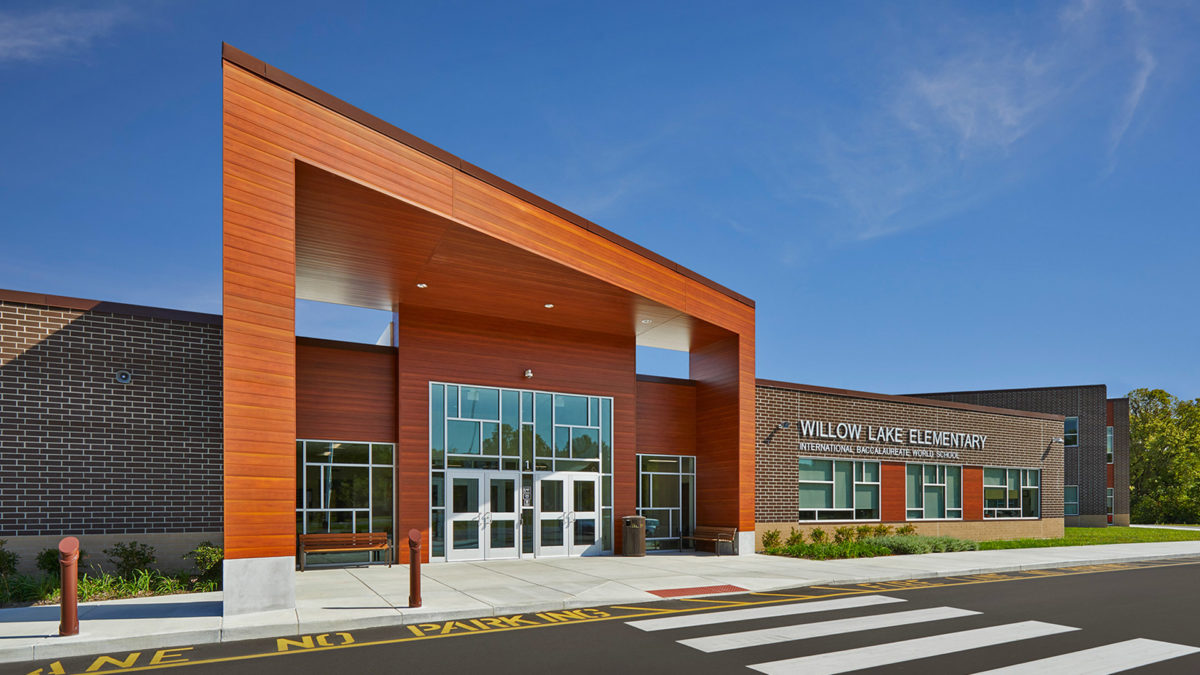
CSO worked closely with Washington Township Schools’ administrators, building-level principals and faculty, and the Design Team to develop a program for a prototypical two story, K-5 elementary school with six 5-classroom learning neighborhoods, an administrative area, shared activity area, gymnasium, dining commons, discovery center, kitchen, and building support spaces.
Each learning neighborhood has a shared activity commons that is large enough for the entire neighborhood to gather and is easily accessible from each classroom. The overall layout of the learning neighborhoods creates two outdoor learning labs and an interior learning lab courtyard that are easily accessed from all learning neighborhoods and discovery center. The interior courtyard will serve as both educational outdoor space and a source of natural light for both levels.
Adjacent to the learning neighborhoods are the instructional spaces for art, world language, the project/idea lab, and a self-contained learning studio which provides the possibility of a flex classroom should a grade level size fluctuate and need an additional classroom. Music is the only enrichment activity not directly adjacent to the neighborhoods. The music lab is located adjacent to the dining commons where there is a raised platform for performances. This also provides a good separation for the higher noise levels in the music lab from the rest of the instructional spaces.
A centrally located Discovery Center has a large two-story open area for book stacks as well as a Media Production Lab.
Willow Lake Elementary School was built on the site of an existing elementary school that was completely demolished to accommodate the new school, parking, and site improvements while preserving the existing baseball diamonds and soccer field.
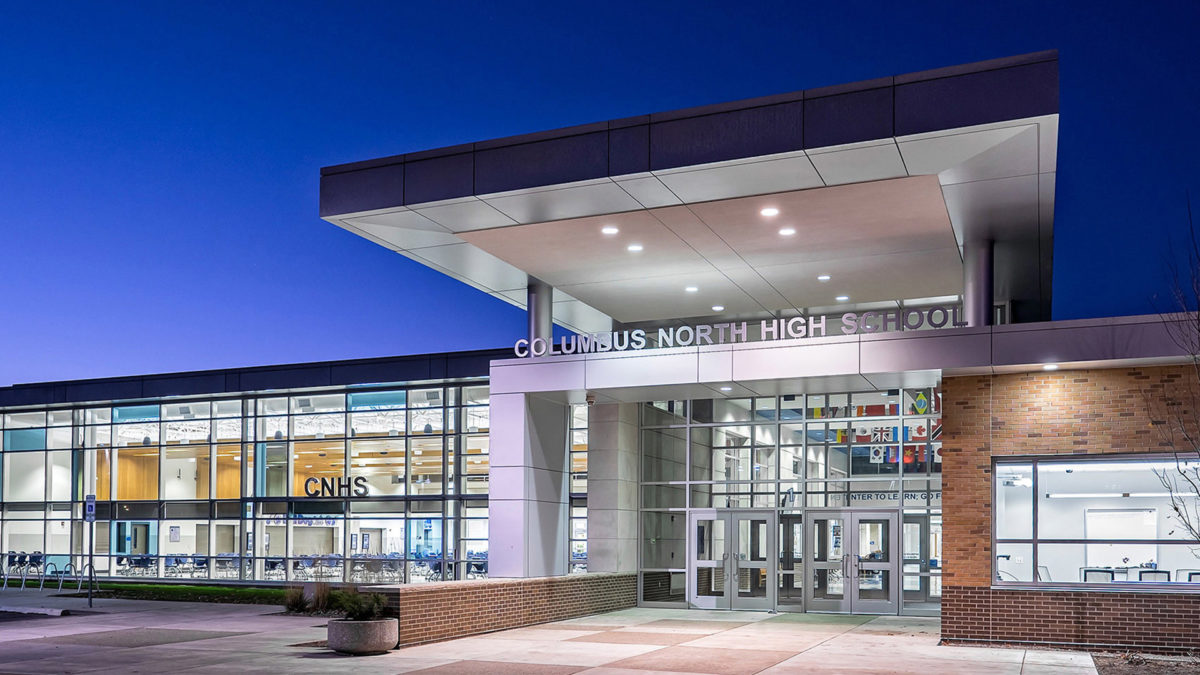
The goals for Columbus North High School included: flexible and adaptable learning spaces; an easily accessible, technology-rich environment; teacher and student work areas that inspire creativity, collaboration, problem solving, and innovation; the development of Centers of Excellence; and a safe and comfortable learning environment.
The project consists of 125,000 square feet of new additions and extensive renovations. By relocating the building entry to the opposite side and strategically placing building additions, the existing high school was transformed to fully address current needs and anticipate future needs. In order to bring the school up to current standards, five separate additions provide new space for music/performing arts, administrative areas, a new kitchen, additional classrooms, student resource and teacher resource areas, and for C4, a career and technical training center that serves multiple counties.
Interior renovations include the reconfiguration of existing areas to better accommodate the existing use of the space or to accommodate a new use for the space. Renovations of the first floor include the relocation of the existing cafeteria and kitchen areas, the relocation of the media center, new and/or renovated restrooms, and two new science labs.
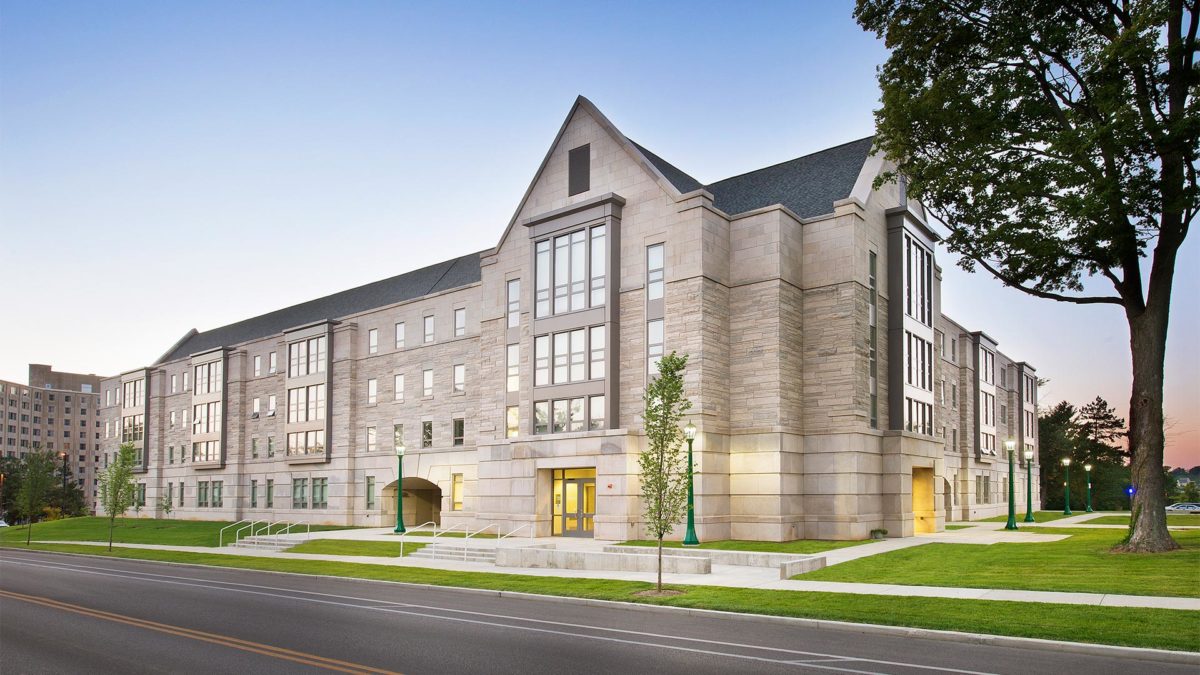
From the beginning of the project, CSO worked closely with the University and their Owner’s Representative to ensure that the project was completed on time and within budget. In order to achieve this, CSO proposed a fast-track approach utilizing multiple bid packages, which was an unfamiliar approach for the University.
Located in Indiana University’s Southeast Neighborhood, 3rd & Union provides students with a low-cost on-campus apartment option. The design blends traditional Gothic features with state-of-the-art amenities and sustainable design. The building features a limestone façade, steep roof with slate-look shingles, and a tunnel-like breezeway between its south and north wings.
The facility houses a combination of 102 one-bedroom and studio apartments designed to attract and retain upperclassmen and graduate students on campus. Each unit features a full kitchen, living area, bedroom, and private bathroom. The programming for the facility is rounded out with multipurpose spaces, a technology center, and laundry facilities that allow the building to facilitate a true living-learning community. In addition, the facility has two storage areas tucked into the exterior walls of the building providing complete shelter for bikes hanging on wall-mounted racks and a spacious recycling room conveniently located next to the exit.
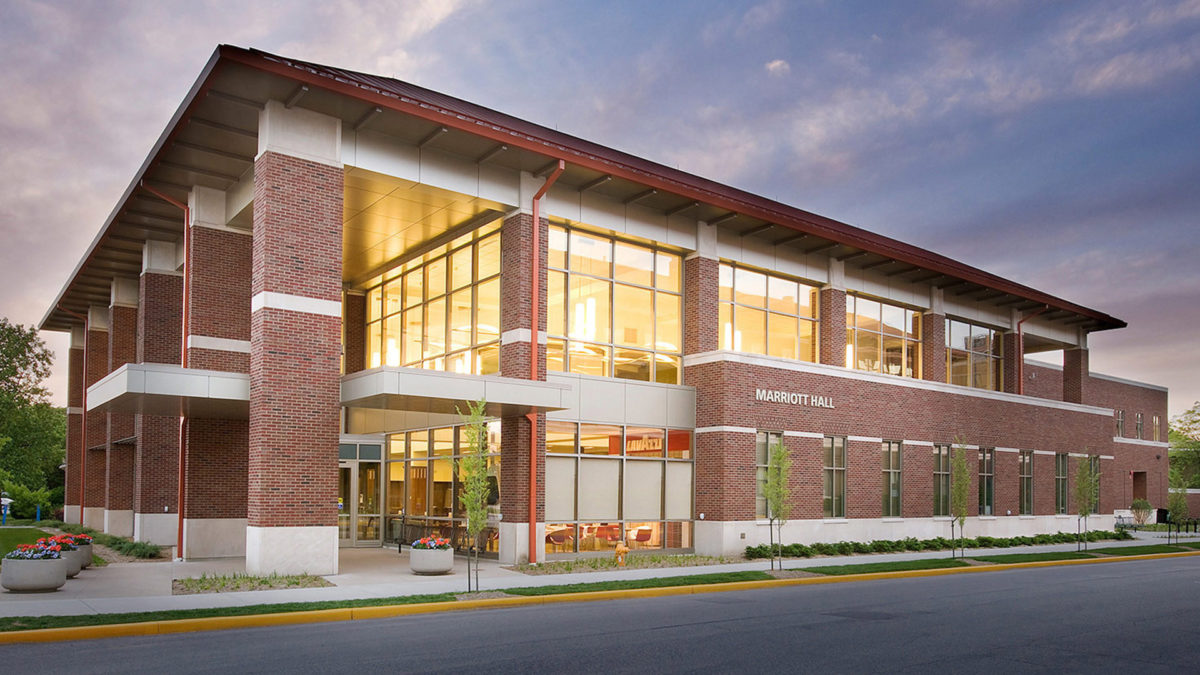
The facility is a teaching facility as well as a student dining venue. The design of Marriott Hall recalls the “quintessential Purdue style” of dark red brick and tile roof found on adjacent academic halls, while providing a more open and inviting transparent façade on State Street. The interior features a two-story dining space with a coffee bar and two student-operated restaurants: The John Purdue Room, a fine-dining restaurant in which students prepare and serve the food and manage the kitchen and dining room, and The Boiler Bistro, a quick-service restaurant where the food is cooked to order. These spaces are supported by the Teaching Kitchen, which functions as a lab as well as the main kitchen preparation area for the facility. A 95-seat demonstration hall consists of a lecture room with a kitchen that is used to teach cooking classes.
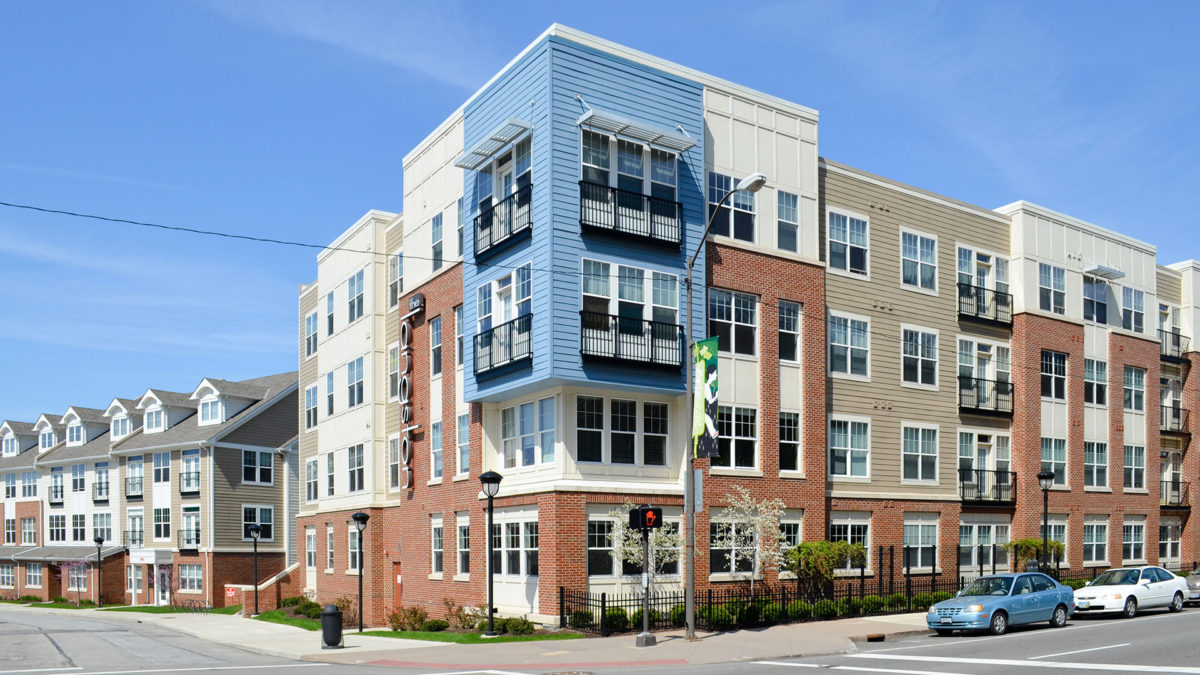
The Langston features 290 apartments in nine buildings and was the largest residential project built in Cleveland in over 30 years. With a prime location, the Langston captures the best student-focused amenities, providing easy access to campus, restaurants, shops, and nightlife. The Langston consists of multiple buildings for 1, 2, 3, and 4 bedroom apartments as well as retail and parking space.
The upscale, contemporary apartments are spacious, with open layouts and amenities such as modern kitchens with stainless steel and black appliances, walk-in closets, and private, attached bathrooms. Additionally, the apartment buildings have built-in study areas, an in-home laundry facility, private conference rooms, and a top-of-the-line fitness and training facility.
Building A is a four-story building with 10 units per floor and 40 total units. Building B is a four-story building with 14 housing units per floor for a total of 56 units. Building C is a five-story building with retail on the first floor and four stories of housing units above that are comprised of 11 units per floor for a total of 44 units. Buildings D, E, F, G, H, and I are four-story buildings with 25 housing units each.
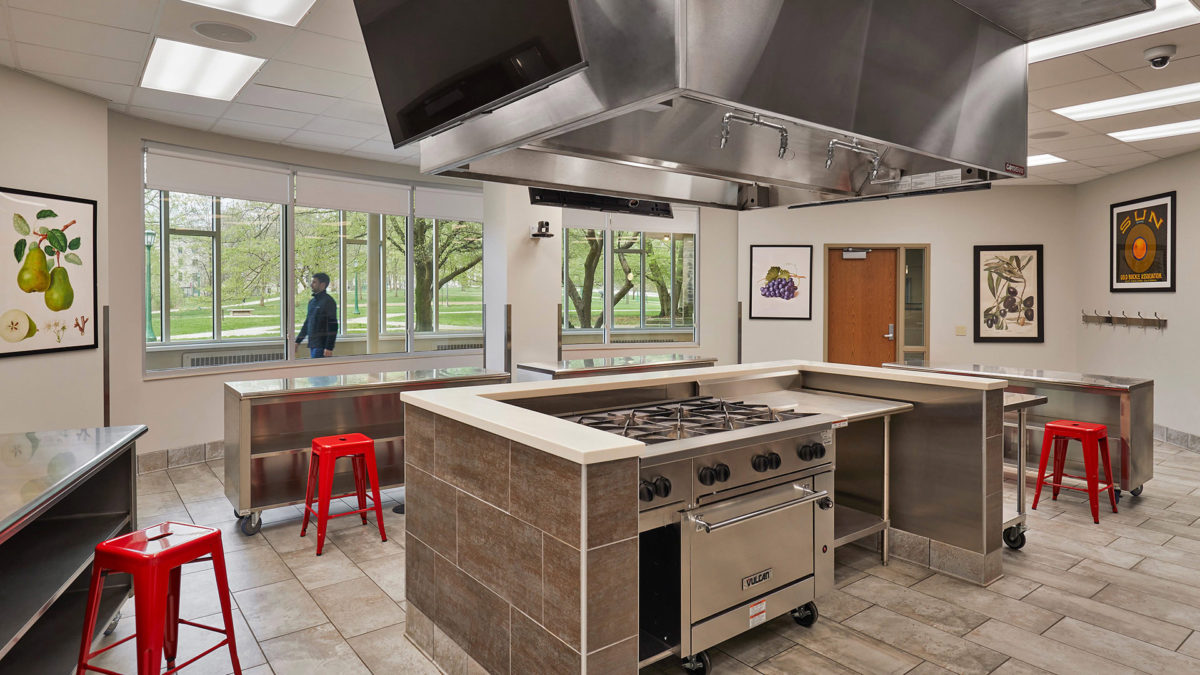
Beginning with experienced chefs and food service teams, the goal was to bring enhanced experiences including better meals, better catering options, and expanding course options to include learning home living skills, meal and food prep, and world food cultures. To support that goal, IU needed a new facility for catering that included cooking, baking, refrigeration and freezer storage, dishwashing, assembly and prep areas, and a full working kitchen.
Attached to the working kitchen, a student learning space with 5 team learning stations creates a classroom for approximately 20 to 25 students for demonstrations and hands on learning – similar to that found in a culinary program or school. All students can observe the work in the classroom, which is also equipped with video capabilities for recording and distance learning.
The design implementation challenges included the constraints of the space in a 1952 six-story residential dormitory building. Special skill was required to include seven exhaust hoods and make-up air equipment in an existing limited first floor space, with dormitory spaces above. The geometry of the available areas, a raised concrete floor area in the middle of the proposed kitchen, and the limits of the structural grid required a unique approach for the plan and equipment layouts. Through collaboration by team members and University staff, the project succeeded in meeting the working needs of the catering staff, despite the limits.
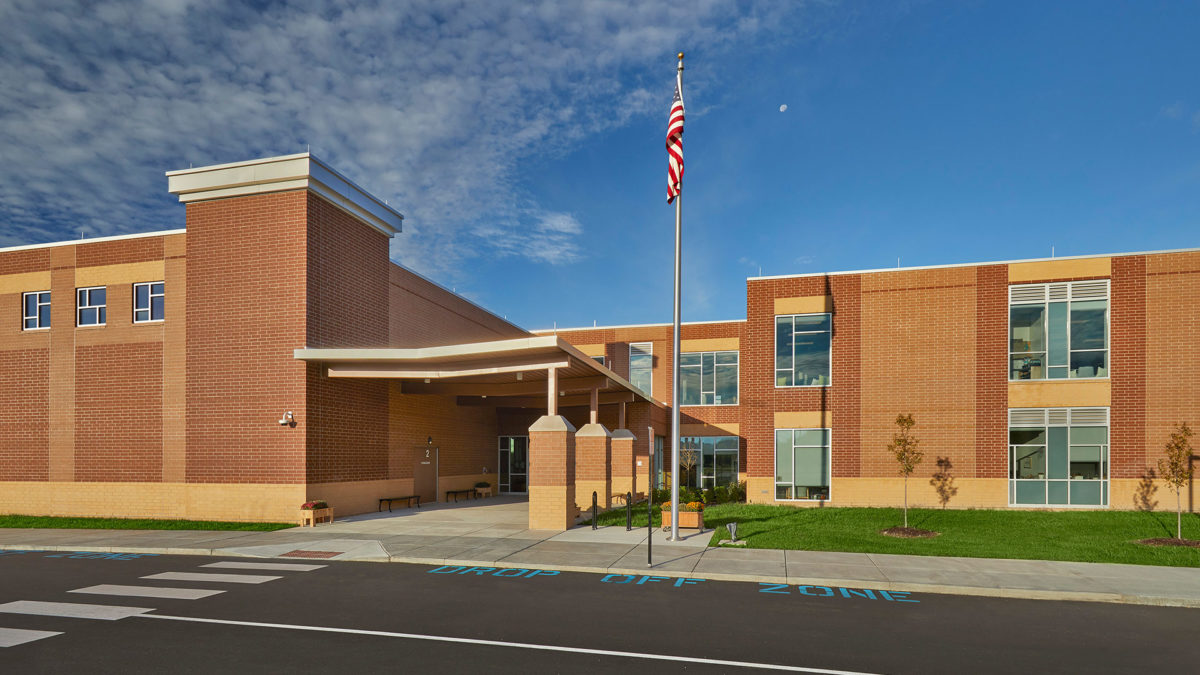
Programming efforts involving HSE administrators, building-level principals and faculty, and the Design Team resulted in the development of a two-story, K-4 elementary school with five learning neighborhoods, an administrative area, shared activity area, gymnasium, dining commons, discovery center, kitchen, and building support spaces.
Each learning neighborhood has six studios (classrooms), and a shared activity commons that is large enough for the entire neighborhood to gather and is easily accessible from each studio. Each neighborhood also has a small lab/kitchenette, three small group rooms, and two sets of student restrooms. Each studio has adequate space for multiple learning centers.
Adjacent to the learning neighborhoods are the instructional spaces for art and music, the language lab/resource studio, and the self-contained learning studio. The close proximity between the neighborhoods and the enrichment areas provides the possibility of a flex classroom should a grade level size fluctuate and need an additional classroom.
The music lab is located adjacent to the dining commons where there is a raised platform for performances.
The most central point in the building is the Discovery Center and support spaces. A large, two story volume open area for book stacks accounts for the majority of the space.
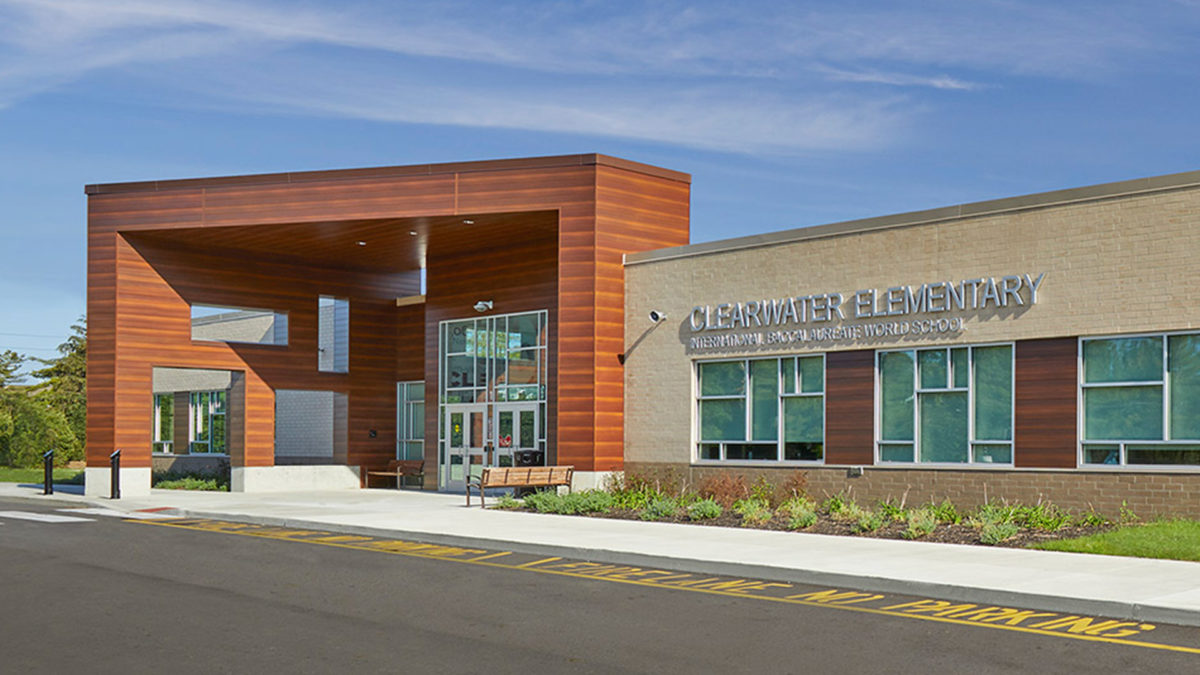
CSO worked closely with Washington Township Schools’ administrators, building-level principals and faculty, and the Design Team to develop a program for a prototypical two story, K-5 elementary school with six 5-classroom learning neighborhoods, an administrative area, shared activity area, gymnasium, dining commons, discovery center, kitchen, and building support spaces.
Each learning neighborhood has a shared activity commons that is large enough for the entire neighborhood to gather and is easily accessible from each classroom. The overall layout of the learning neighborhoods creates two outdoor learning labs and an interior learning lab courtyard that are easily accessed from all learning neighborhoods and discovery center. The interior courtyard will serve as both educational outdoor space and a source of natural light for both levels.
Adjacent to the learning neighborhoods are the instructional spaces for art, world language, the project/idea lab, and a self-contained learning studio which provides the possibility of a flex classroom should a grade level size fluctuate and need an additional classroom. Music is the only enrichment activity not directly adjacent to the neighborhoods. The music lab is located adjacent to the dining commons where there is a raised platform for performances. This also provides a good separation for the higher noise levels in the music lab from the rest of the instructional spaces.
A centrally located Discovery Center has a large two-story open area for book stacks as well as a Media Production Lab.
Clearwater Elementary School was built on the site of an existing elementary school that was completely demolished to accommodate the new school, parking, and site improvements while preserving the existing baseball diamonds and soccer field.



