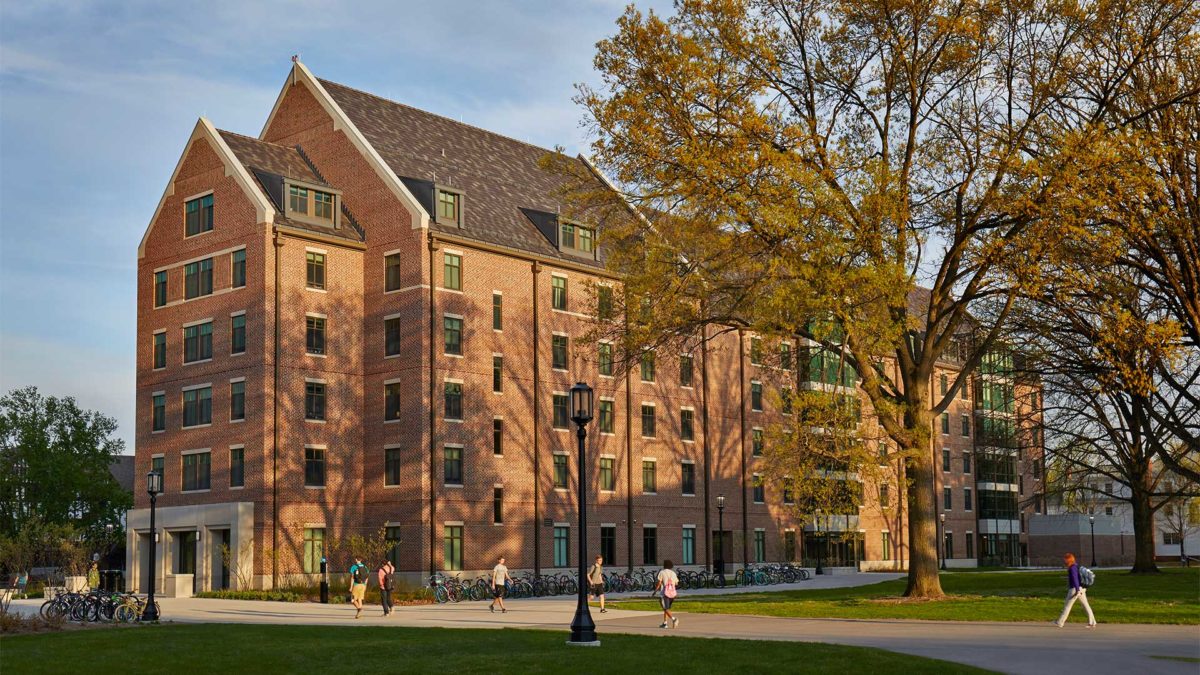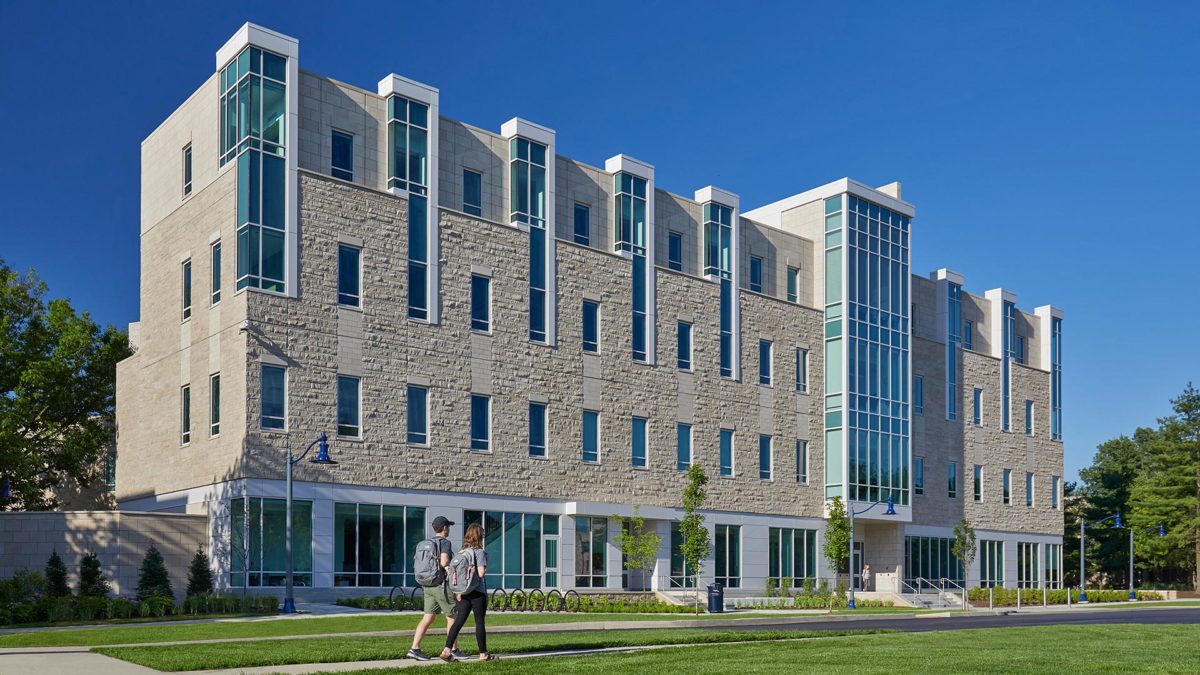
The design features innovative spaces for experiential learning, including: flexible classrooms where local professionals teach workplace-style classes, centers staffed by organizations that involve students in research and outreach, and collaborative workspaces where students develop their own business in concert with experts from the region. The building represents Butler’s competitive distinction from its peer institutions by making activities and interaction immediately visible and central to students’ experience. The design provides visibility by creating transparent spaces that invite participation in central locations around the multi-story atrium at the heart of the building. In addition, the central, broad, open stairs and generous balconies encourage creative collisions as students, faculty, and visitors move and interact throughout the building.
The Innovation Commons, which opens onto the central atrium, is equipped for students to start and run their own businesses as well as a wide range of other types of experiential learning. The Centers, distributed around the main level, provide space where business professionals, faculty, and students work together to solve business challenges. Glass overhead doors open to connect to the atrium and convey the importance and vitality of that work to the school and its guests.
The Butler Business School is named in honor of Andre B. Lacy, a local, successful entrepreneur and philanthropist, as well as a committed family man and daring adventurer. CSO’s interior design studio honored his life with a series of installations that incorporate a collection of custom-designed icons representing his many facets. The icons appear throughout the building as design elements in areas such as the rug in the main atrium and small medallions that are hidden throughout the building. A timeline of his life takes the form of 25 envelopes, connecting his first job in a mailroom and the endowment gift, reminding students that their humble beginnings can build to something great. The design team also featured objects that were important to Lacy – the time clock Lacy once used to clock into his job and the motorcycle he rode across continents. These were both gifts from the family who were intimate collaborators on the project. The conference table in the board room adjacent to the Dean’s office features the Lacy family knot and is a duplication of a table that exists at Lacy’s corporate headquarters.
Located in a prominent place on the campus, visible from the east entrance, the building completes the cross axis of the original campus masterplan. The building’s vertical towers and active silhouette reflect the characteristics of the much-loved historic campus. The building replaces a parking lot and defines the intersection of the two major green spaces at the center of the campus. CSO completed this project in collaboration with Goody Clancy.
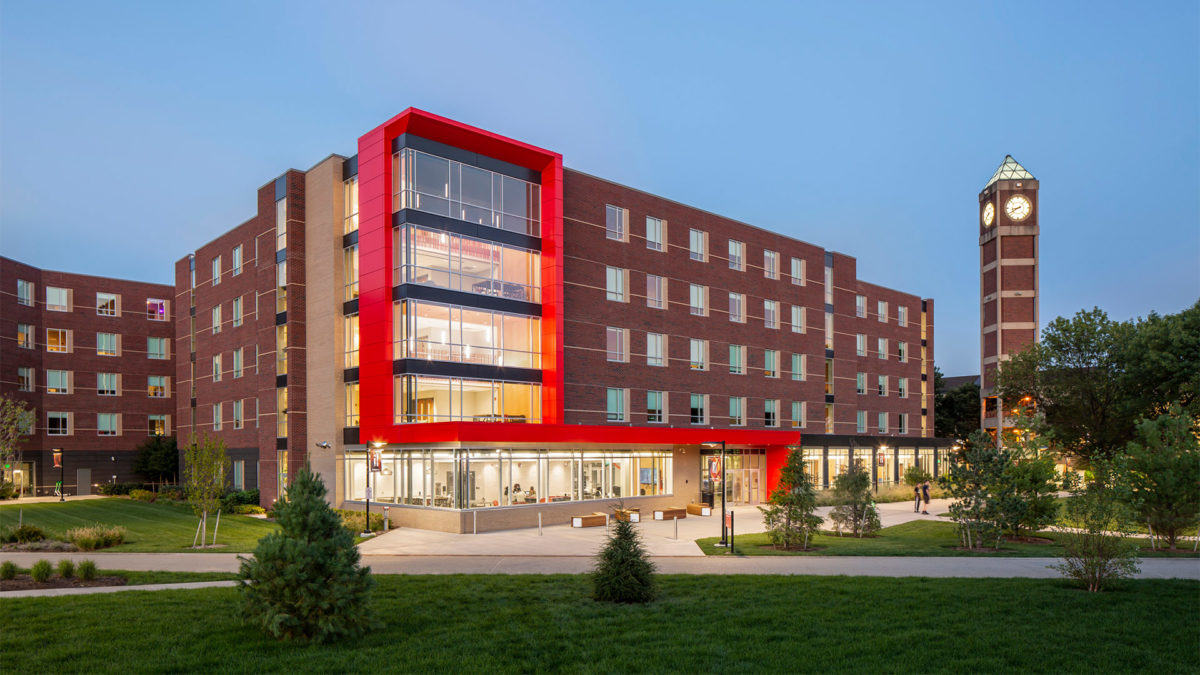
In order to maintain enough housing to meet the University’s current needs, the 5-story, 452-bed buildings were constructed in two phases. For the purpose of efficiency, floor plans for each phase are similar and include traditional-style double- and single-bedroom units arranged around a group of private-use bathrooms.
The buildings are designed to maximize the use of exterior spaces and to engage the students in active areas of living and learning. Amenities for each new facility will include a large multi-purpose room, collaboration spaces, a recreation/game room, a community kitchen, and multiple student lounges. As Design Architect on the project, CSO teamed with JRA Architects, of Louisville, as the architect of record for the project.
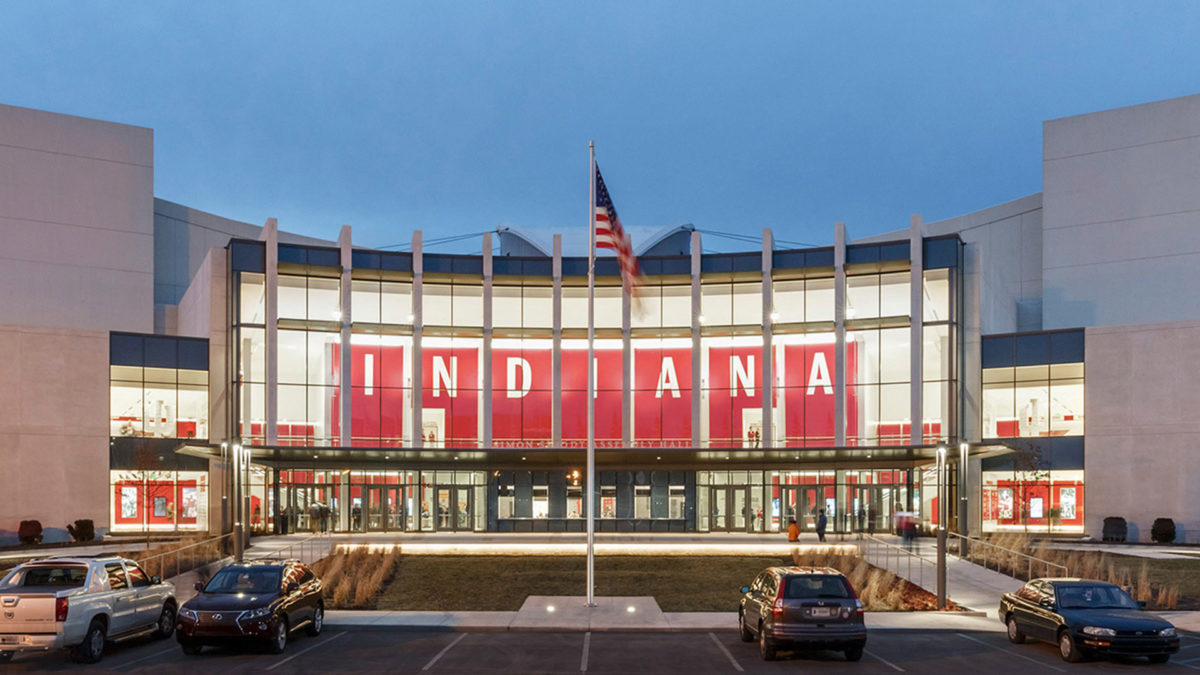
When Indiana University set out to improve the iconic Assembly Hall, they prioritized the preservation of the original aesthetic while challenging the design team to develop a bold, yet respectful expansion that closely aligned with the architectural character of the original structure. Contextual influences drove a design solution that integrated the new addition into the existing structure holistically with a reverent architectural expression that closely relates to the original.
A new atrium space allows views between the entry and main concourse. This is the center of the new space and features a reinvented version of Athlete’s Hall and a panoramic window allowing views into the arena. The new arrival area supports existing traditions while offering a space for new traditions, events, and ceremonies to take place. The new entry is conveniently located, and visible escalators create a clear and efficient means for moving spectators through the space into the arena. A new Box Seat Club offers an exceptional viewing experience of events. CSO collaborated with SmithGroup to complete this project.
CSO subsequently completed the Roberts Family Indiana Basketball Team Center and Mark Cuban Center for Sports Technology located within Assembly Hall.
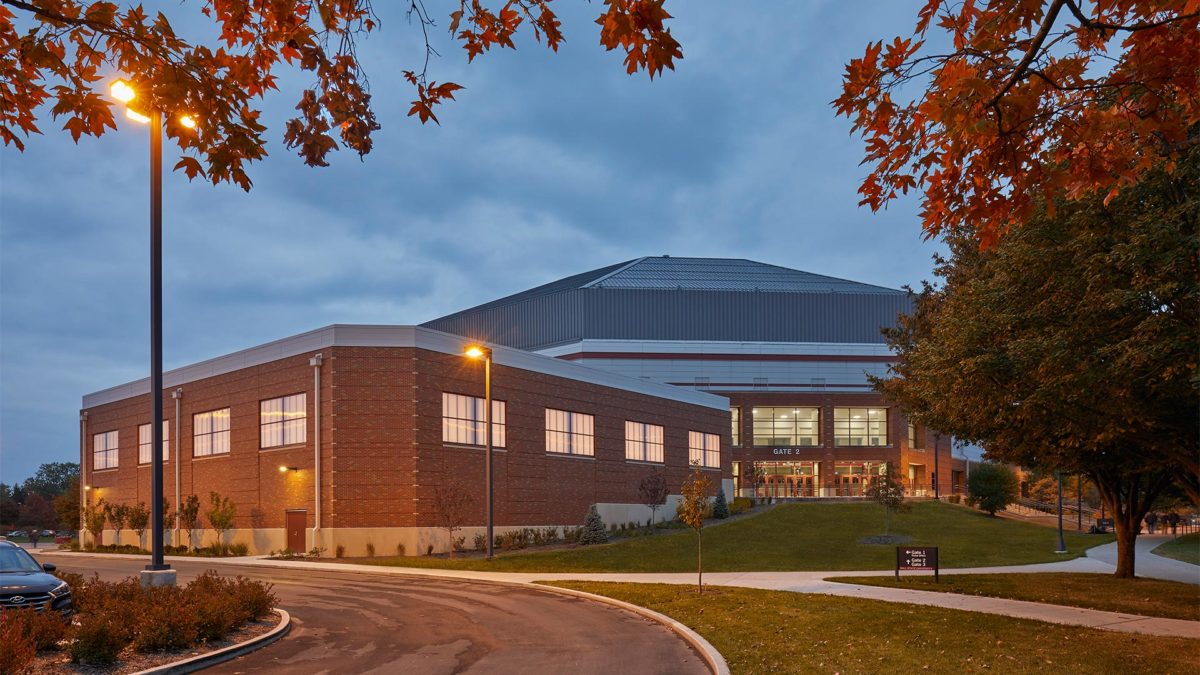
The Dr. Don Shondell Practice Center is a new building located adjacent to Worthen Arena which is home to the Ball State University Cardinal’s basketball and volleyball teams. The main area of the facility provides a new practice gymnasium and includes two, full-sized NCAA-compliant basketball and volleyball practice courts. The facility is accessible from Worthen Arena to provide access to existing locker and restroom facilities.
The connector between the two buildings has two levels. The main level provides an exterior entrance to the Practice Center with access to the courts and space for a team room with tiered seating, a training room, and courtside storage space. The second level aligns with Worthen Arena’s concourse level where there is access to two new meeting rooms that overlook the new practice courts.
The namesake of the facility, Dr. Don Shondell, established an impressive legacy as a men’s volleyball coach as well as the founder of the volleyball team at Ball State University.
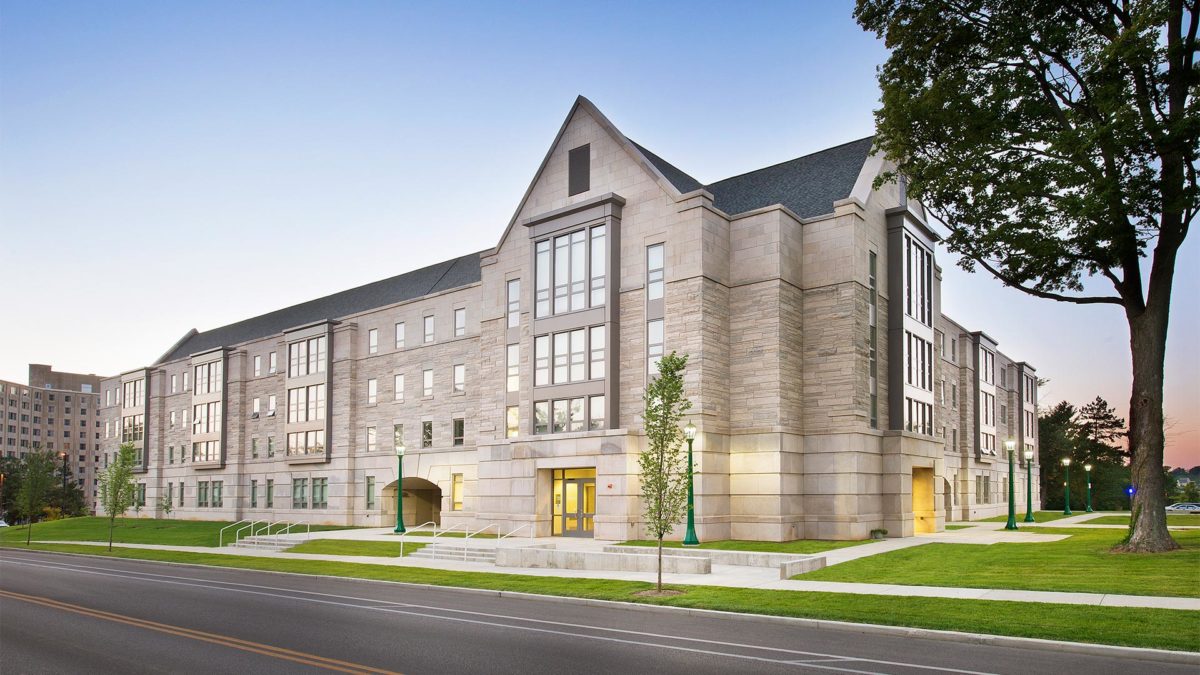
From the beginning of the project, CSO worked closely with the University and their Owner’s Representative to ensure that the project was completed on time and within budget. In order to achieve this, CSO proposed a fast-track approach utilizing multiple bid packages, which was an unfamiliar approach for the University.
Located in Indiana University’s Southeast Neighborhood, 3rd & Union provides students with a low-cost on-campus apartment option. The design blends traditional Gothic features with state-of-the-art amenities and sustainable design. The building features a limestone façade, steep roof with slate-look shingles, and a tunnel-like breezeway between its south and north wings.
The facility houses a combination of 102 one-bedroom and studio apartments designed to attract and retain upperclassmen and graduate students on campus. Each unit features a full kitchen, living area, bedroom, and private bathroom. The programming for the facility is rounded out with multipurpose spaces, a technology center, and laundry facilities that allow the building to facilitate a true living-learning community. In addition, the facility has two storage areas tucked into the exterior walls of the building providing complete shelter for bikes hanging on wall-mounted racks and a spacious recycling room conveniently located next to the exit.
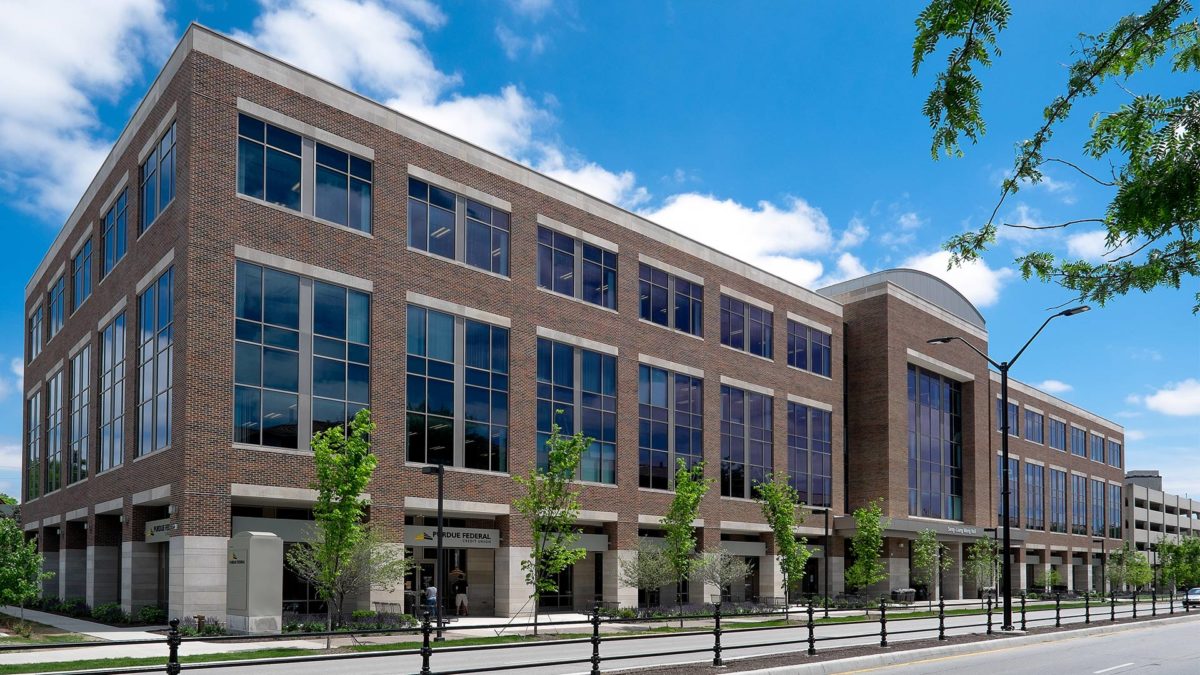
The 4-story, 147,000 square foot building is designed to house research and laboratory space for Purdue’s School of Electrical and Computer Engineering, as well as 22,000 square feet of commercially-leased retail space and 60,000 square feet of Class A office space. Its beautiful common areas include an open, light-filled 4-story atrium and indoor and outdoor gathering and seating areas.
The building received LEED New Construction Gold certification recognizing Wang Hall’s best-in-class “green” building strategies and practices. The building was completed on a sustainable project site and is located in a community setting within existing residential and commercial infrastructure. In addition, the building and site were designed to minimize the impact of urban heat islands on neighboring developments and habitats. The design is mindful of both water efficiency and energy efficiency, and was designed with low-flow and high-efficiency flush and flow fixtures to reduce potable water use within the building.
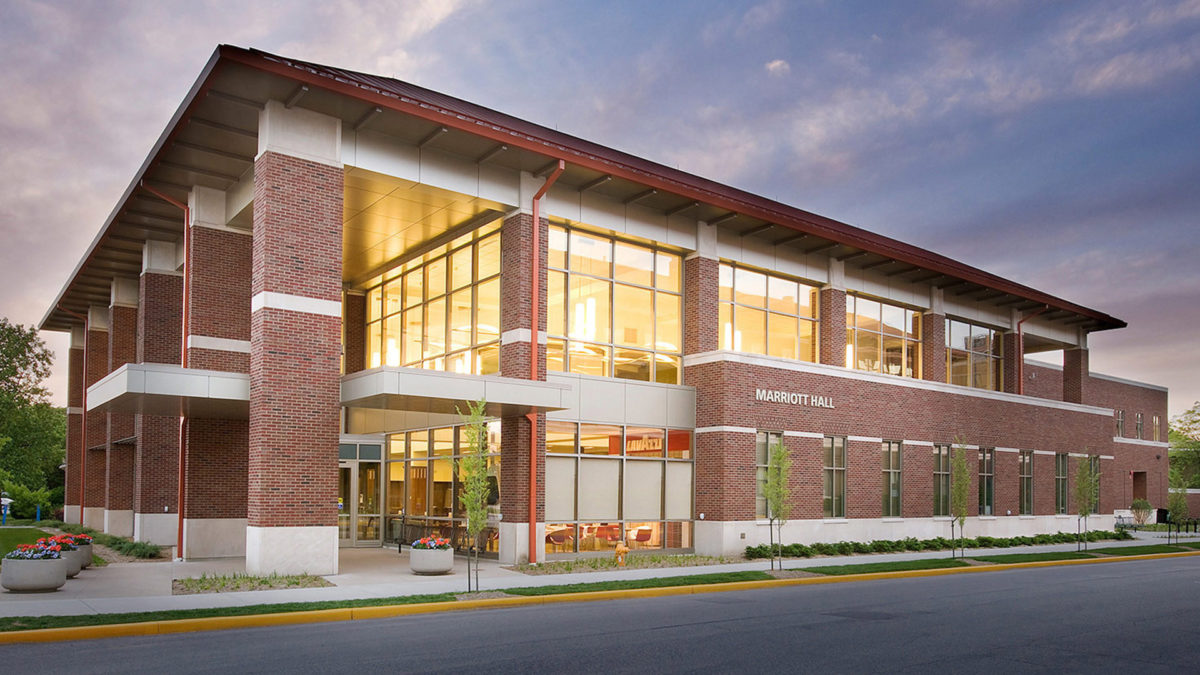
The facility is a teaching facility as well as a student dining venue. The design of Marriott Hall recalls the “quintessential Purdue style” of dark red brick and tile roof found on adjacent academic halls, while providing a more open and inviting transparent façade on State Street. The interior features a two-story dining space with a coffee bar and two student-operated restaurants: The John Purdue Room, a fine-dining restaurant in which students prepare and serve the food and manage the kitchen and dining room, and The Boiler Bistro, a quick-service restaurant where the food is cooked to order. These spaces are supported by the Teaching Kitchen, which functions as a lab as well as the main kitchen preparation area for the facility. A 95-seat demonstration hall consists of a lecture room with a kitchen that is used to teach cooking classes.
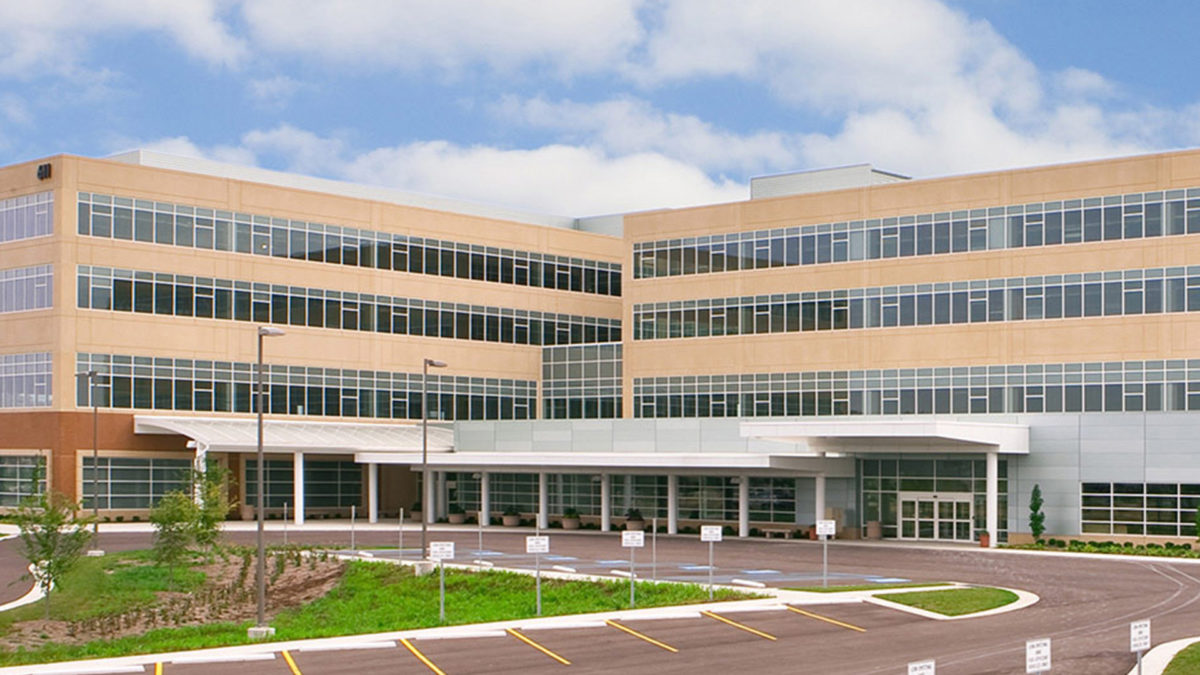
This project ensured that a network of medical offices are directly connected to the hospital at all levels to provide a better care experience for patients, visitors, and providers. The offices provide a wide range of medical services, from primary care and sports medicine, to imaging services, rehabilitation, and acute specialty care. 136 parking spaces are provided in a below grade parking structure. The project was designed using sustainable design principles and is certified LEED Gold.
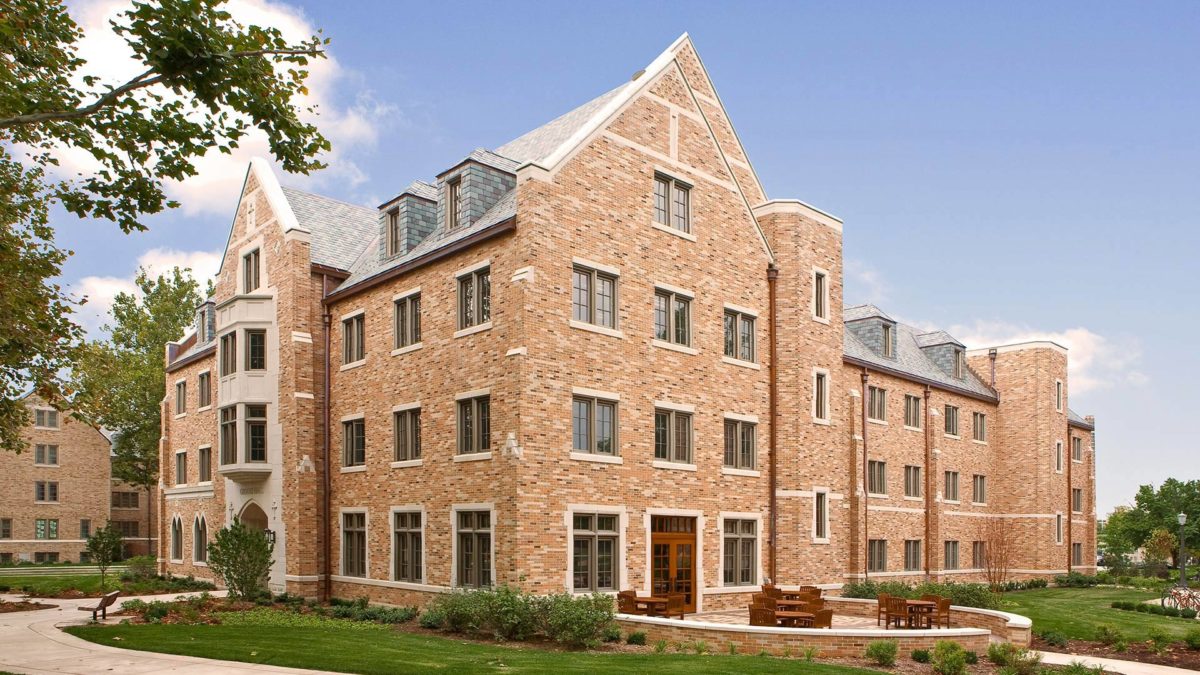
The building features the University’s traditional blend of brick colors with light colored cast stone accents, copper gutters and downspouts, and a slate roof. The façade is punctuated with regularly spaced operable windows. The detailed profile of these windows exactly match the historic wood windows installed in the two buildings adjacent to the project, which were built in the 1940’s. The Geddes windows, however, reinterpret the window design in long lasting, energy efficient, and maintenance free anodized aluminum frames with high performance glazing.
The interior is distinctly arts and crafts inspired. Warm yellows, earthy reds, and muted deep green colors are used throughout the building giving it a cozy earthy character. Wood wainscoting used heavily in the public spaces adds to the building’s inviting nature and historic feel. Informal gathering spaces of various sizes are found throughout the building. Of particular note is the student library, found on the first floor, which features a fireplace centered along the north wall flanked by traditional built-in bookcases and classic arts and crafts furniture. Two of the other focal points on the first floor are the chapel and coffee house, located just off the building’s main entrance.
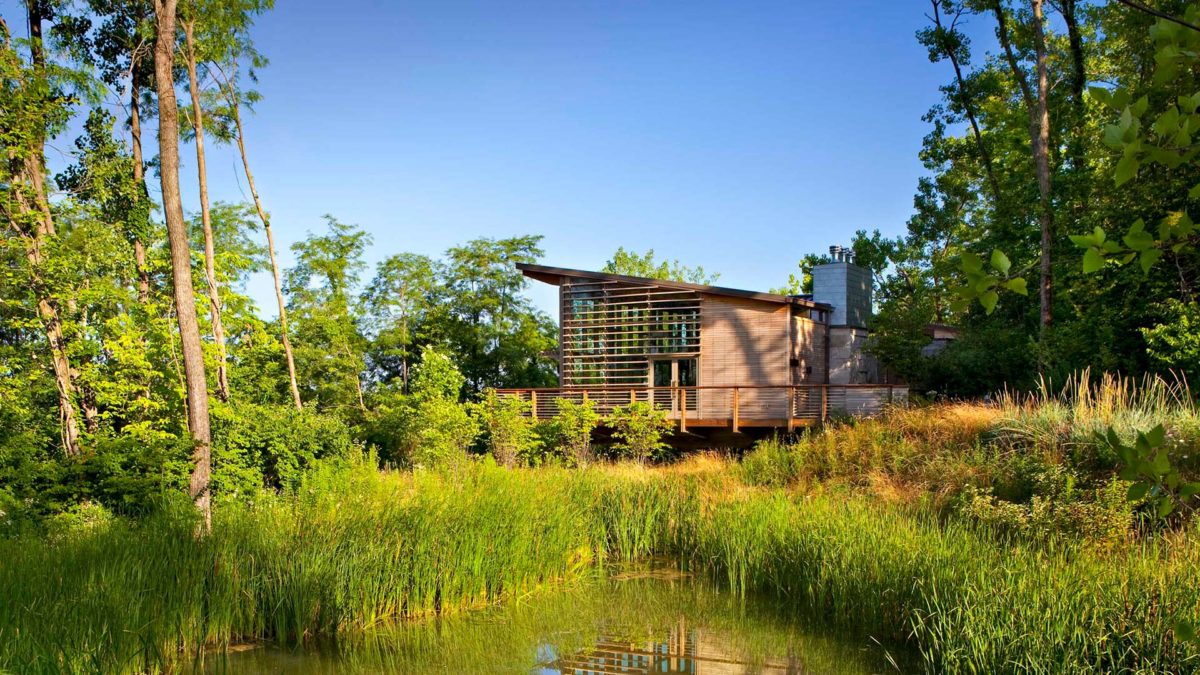
The James and Susan Bartlett Center for Reflection was conceived as a quiet, contemplative place located in the DePauw University Nature Park. The University envisioned a unique place for reflection on values and thoughtful examination of life.
The Center is anchored by a glass-walled gathering room featuring a towering limestone fireplace that serves as a backdrop to group discussions, lectures, sermons, and events. The building also includes a theological library and extensive outdoor deck areas in order to enjoy the surrounding environment.
The small structure was designed sustainably to minimize its impact on the environment and its immediate environs. The building was constructed with natural, regional, and recycled materials. The site and adjacent habitat were restored with native Indiana plants and incorporate a natural rainwater treatment pond. The interior environments were designed to maximize natural light, views, human comfort, and controllability. CSO completed this project in conjunction with Lake|Flato Architects.


