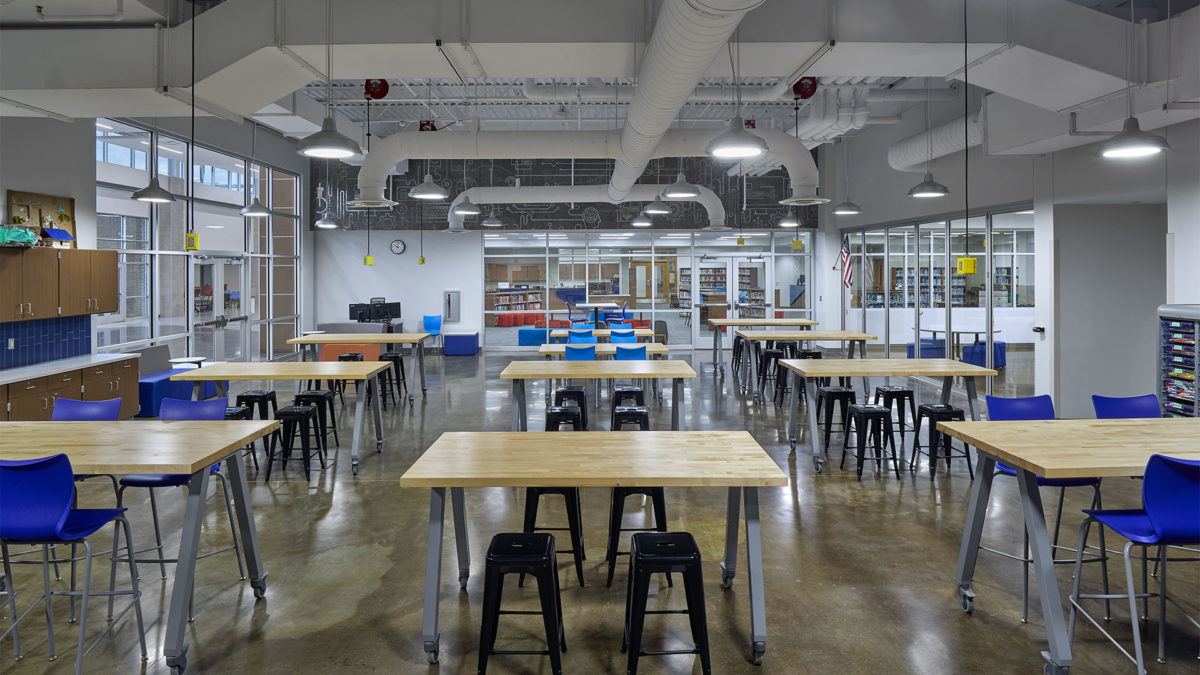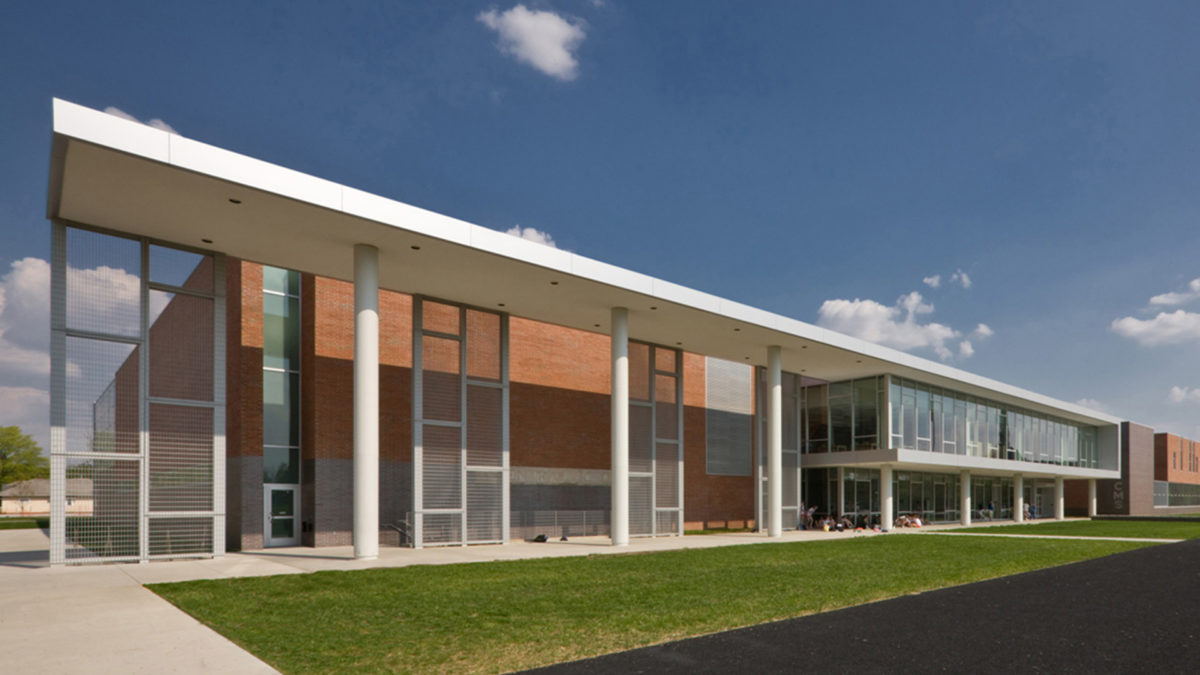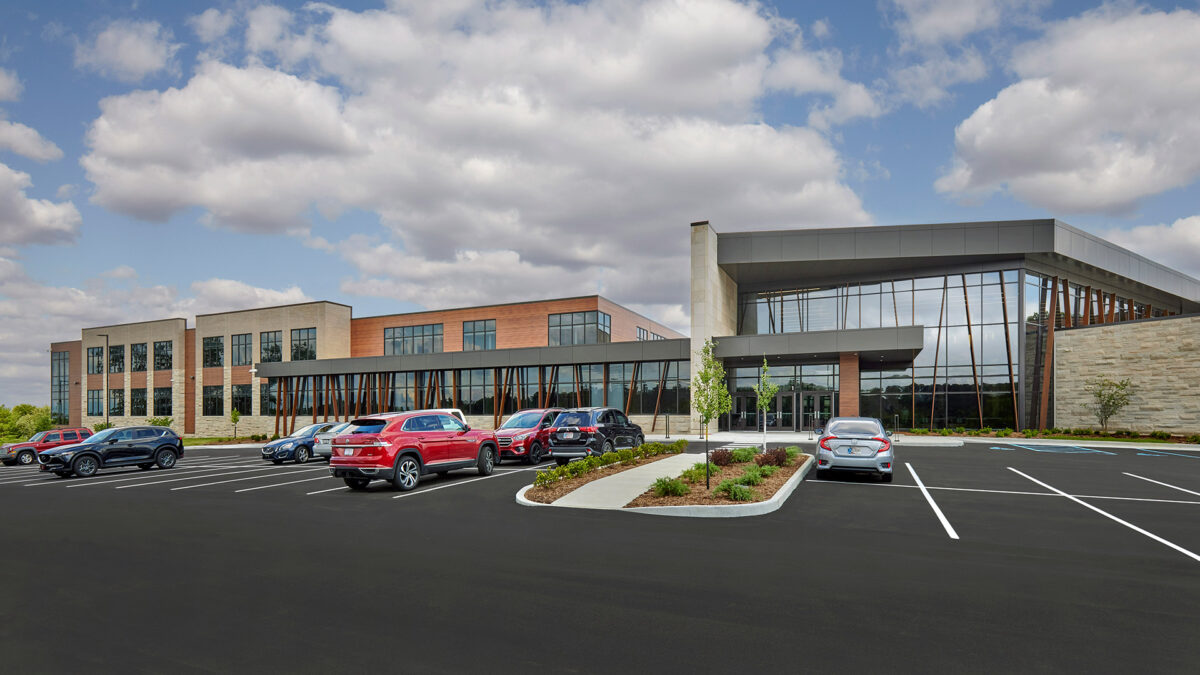
Originating as Plainfield High School in 1956, the building has been expanded and renovated more than sixteen times over the last 60 years.
CSO’s design solution emphasized impacting learning environments, improving building circulation, and upgrading finishes, lighting, and technology throughout the building. The most dramatic change to the building is a new two-story corridor that cuts through a large portion of the existing building. This new space creates a student commons and a clear main entry for the building. The renovated media center and new STEAM focused ‘Idea Lab’ are placed directly adjacent to the student commons, helping to emphasize their importance to the school.
Classrooms were reorganized into grade level specific areas to breakdown the large footprint of the building. Designers capitalized on underutilized space throughout the building by removing walls to corridors to create shared collaboration and break out spaces for teachers to utilize throughout the day.
Various construction types and methods from multiple eras posed a unique challenge for CSO’s designers. By thinking creatively and relying on their expertise, they were able to breathe new life into this building.

The replacement project for Central Middle School started with a series of workshops involving students, administrators, teachers, staff, parents, and Columbus community members. The goals for Central Middle School were to prepare for change in the future, promote collaboration through student-centered teams, integrate technology, incorporate flexible spaces, encourage community use and partnerships, and create a secure yet accessible environment.
CSO worked in collaboration with Perkins + Will to plan a flexible facility that would accommodate future growth and curriculum changes. The school is zoned into two components: an academic zone and a public zone. In the academic zone, spaces are grouped together to support the middle school team model and create a smaller scale environment for students, while remaining flexible for future teaching needs. Twenty four classrooms are grouped into teams consisting of three classrooms, a laboratory, and a shared space. Public spaces are separated from academic spaces by the building’s main entry. A multi-story commons acts as a cafeteria and multi-functional hub for students.
The use of historic signage and façade elements allow this new school to blend in with historic downtown Columbus. Significant green spaces create an educational park for the town while maintaining a neighborhood identity.


