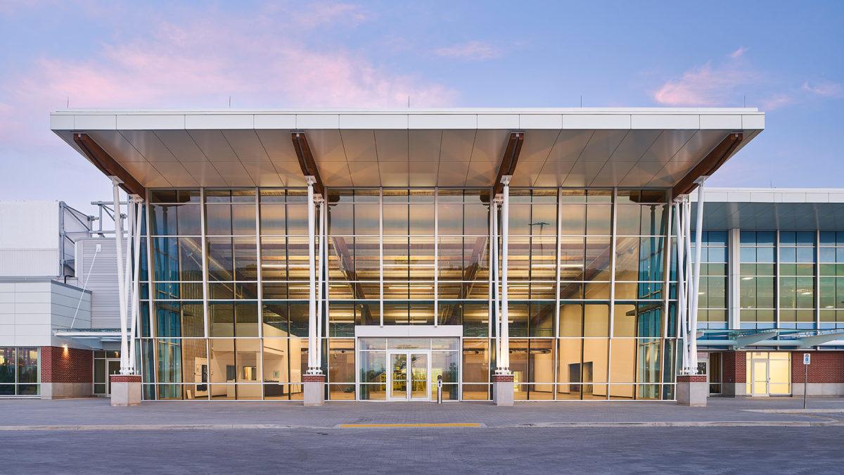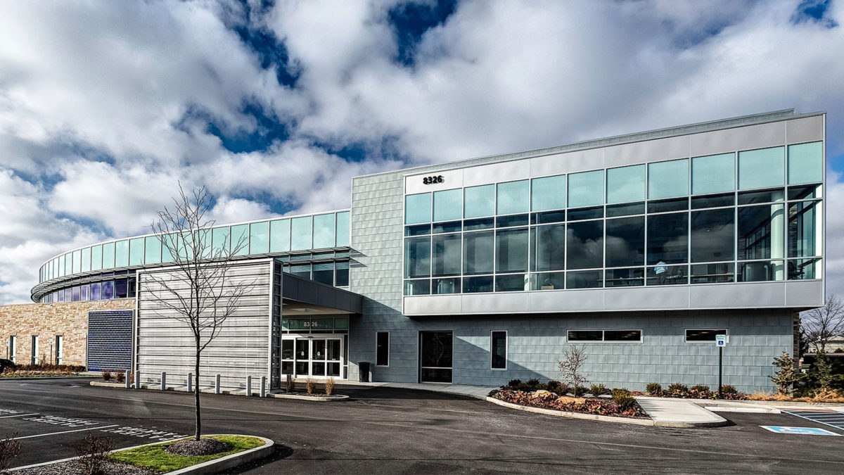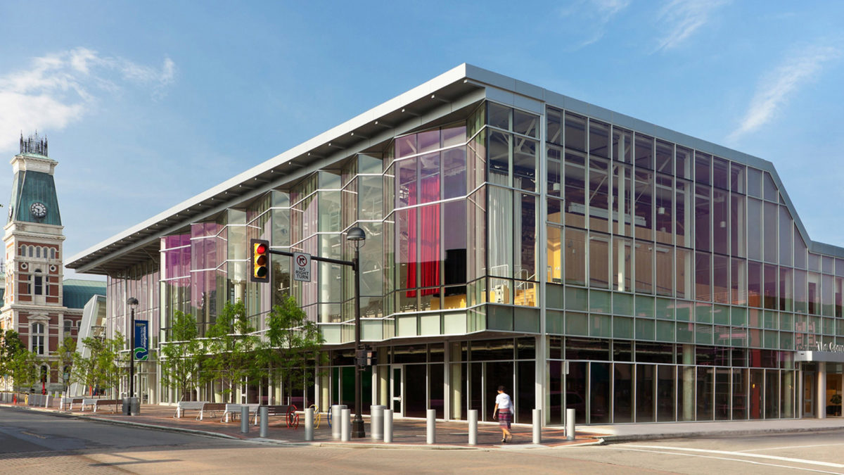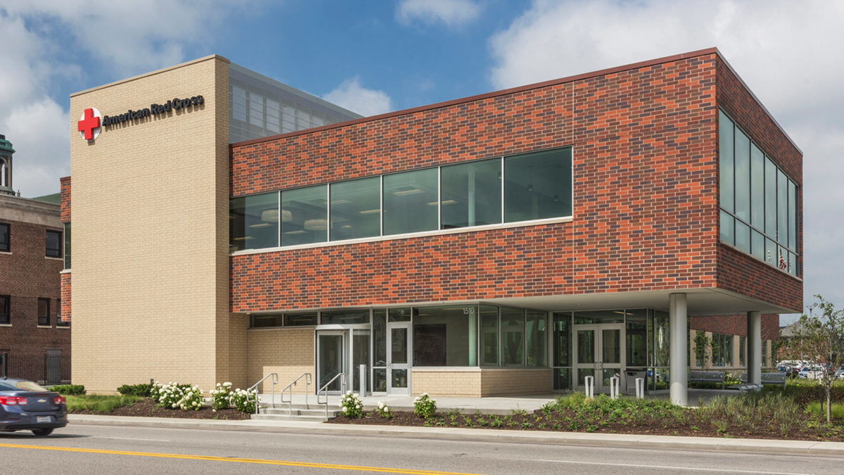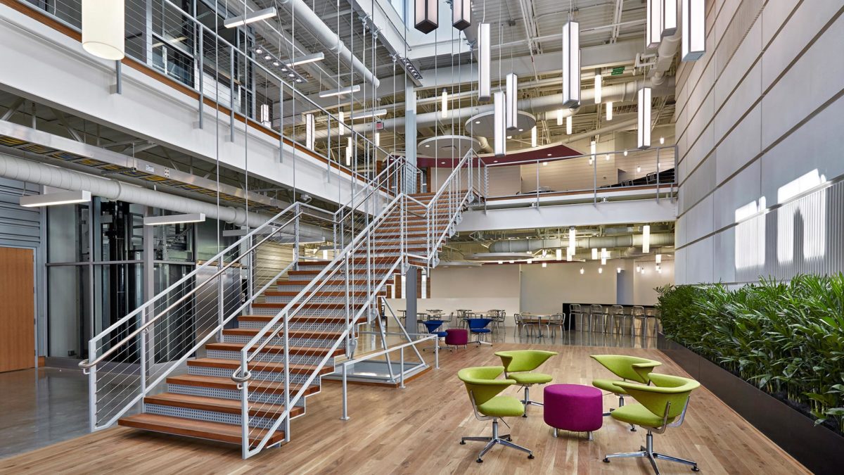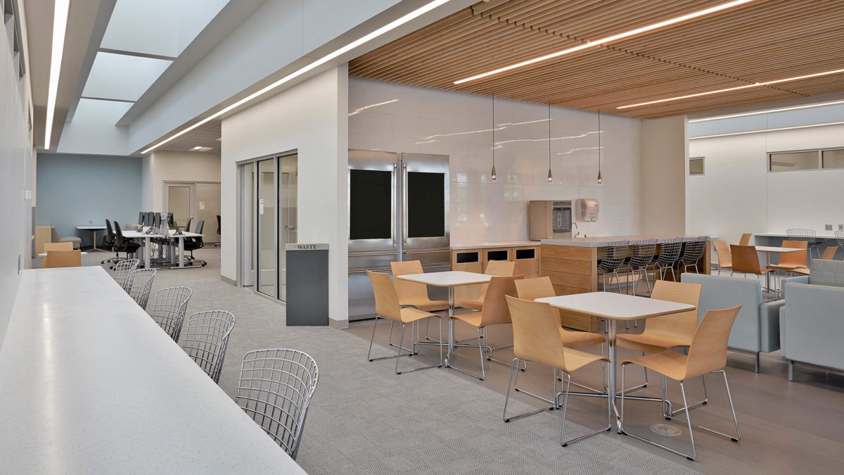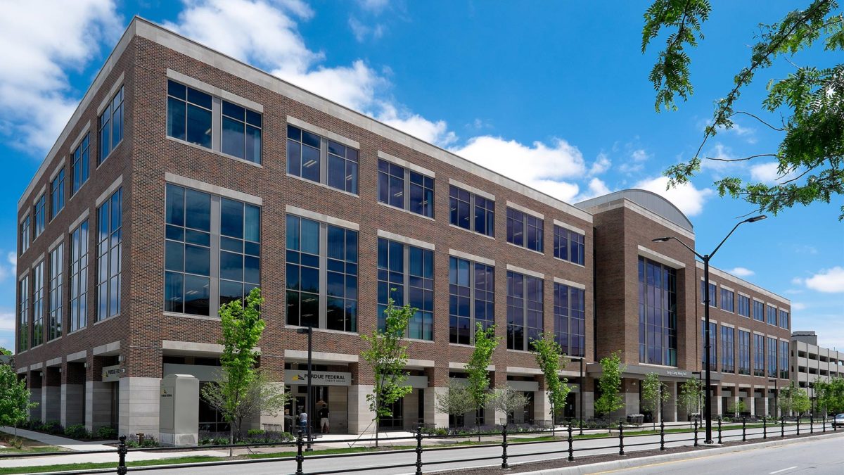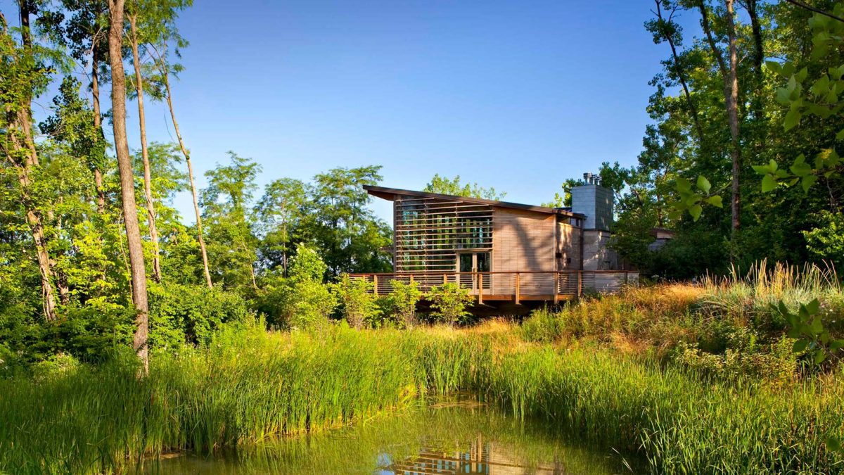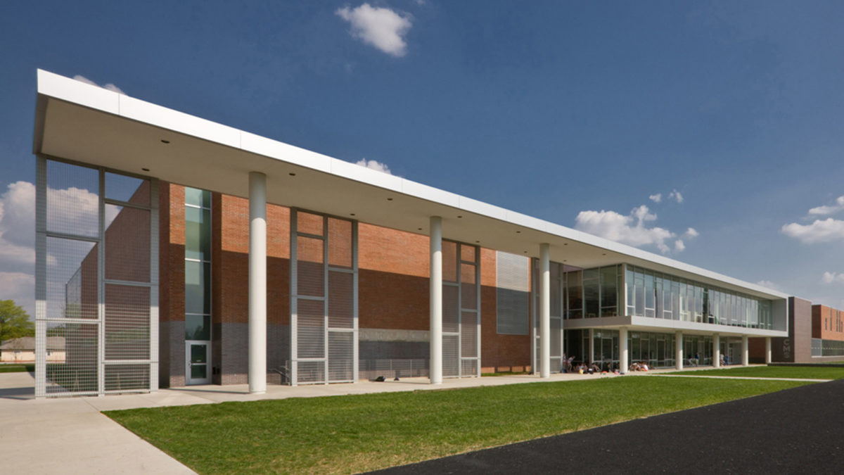During a competitive, qualifications-based selection process, CSO was chosen as the designer for the flagship GE Brilliant Factory in Ontario, Canada. CSO was the successful candidate due to a unique combination of prior experience with similar GE projects and the ability to develop high-level design solutions and functionality required for manufacturing and logistics projects.
The facility was designed to manufacture GE’s Waukesha reciprocating gas engines; components for compression, mechanical drive, and power generation; and components for GE transportation diesel engines. As the project neared completion, Innio acquired the building along with GE’s distributed power business.
GE charged the design team to deliver an engine manufacturing facility for state-of-the-art manufacturing processes that would be fully connected to the industrial internet, providing real time data analytics and feedback to the manufacturing floor personnel. The facility was designed to provide inspiring and collaborative work and meeting spaces to empower and uplift GE’s self-directed workforce. The facility incorporated numerous sustainable building and site design strategies, including efficient HVAC and electrical systems, recycled content, an energy efficient exterior envelope, and an abundance of natural light in both the office and manufacturing areas.
The project design principles included: creating brilliant, luminous working environments within the plant and office spaces by introducing generous amounts of natural daylight; putting the Multimodal Assembly Area on display from the Main Lobby, providing a large window wall between the 2 areas; and using daylighting as a metaphor for the “Brilliant Factory,” illuminating GE’s advanced engine manufacturing technology.
CSO served as the design architect on the project and collaborated with B+H Architects of Toronto, Ontario, Canada to deliver the project. CSO also provided interior design services for the office portion of the project.
