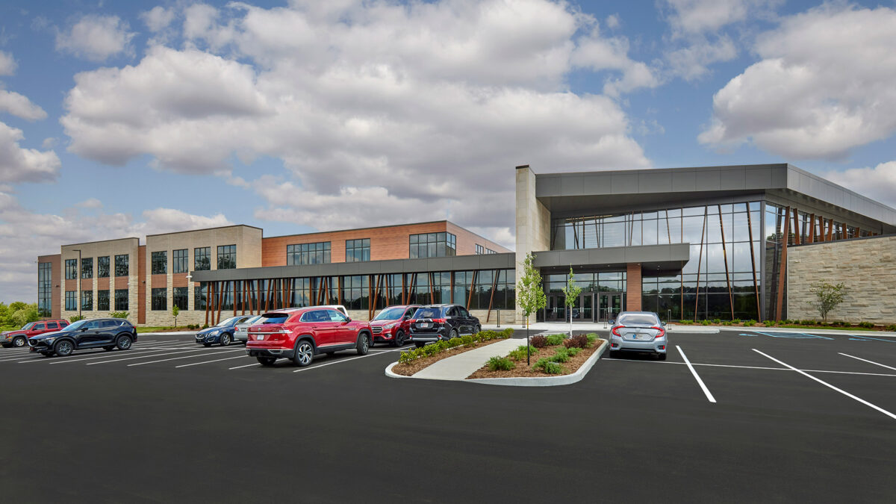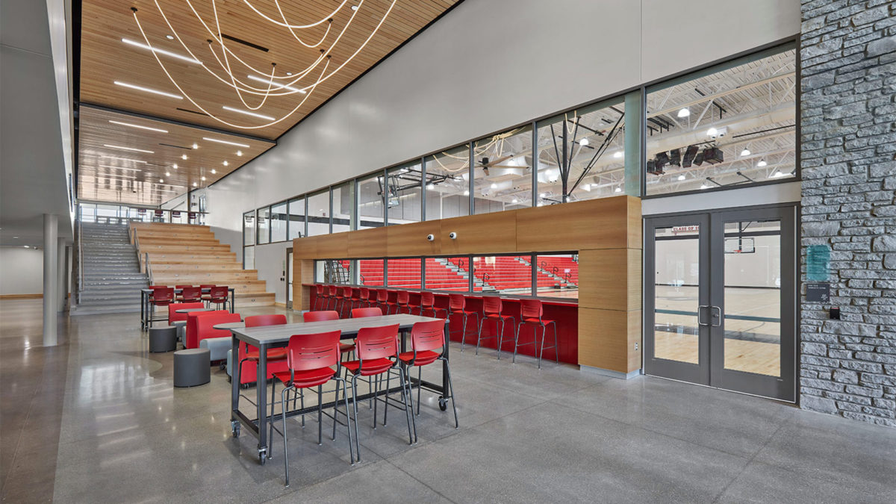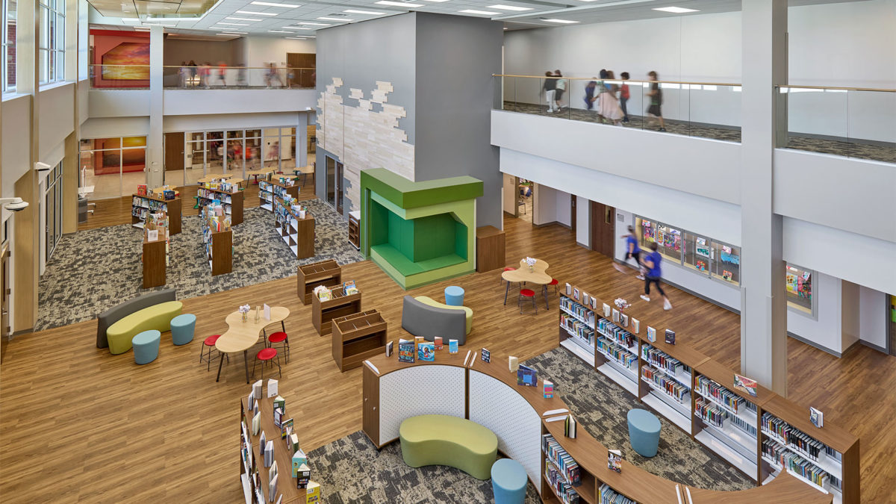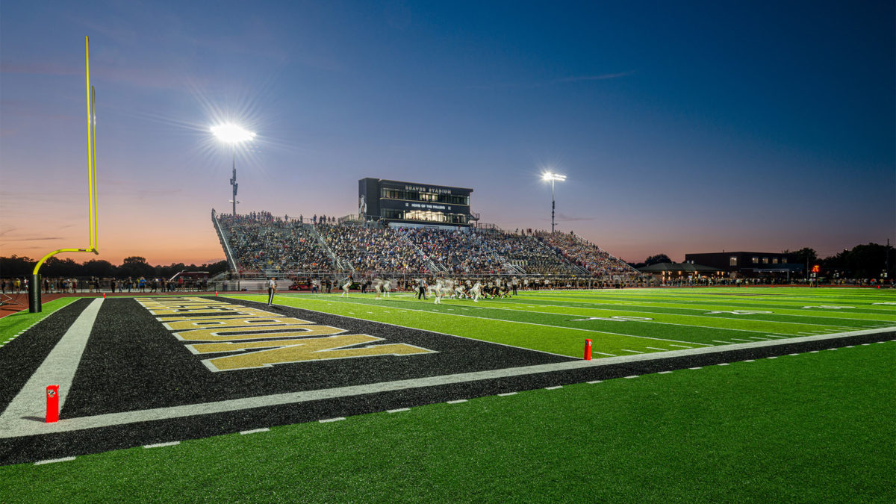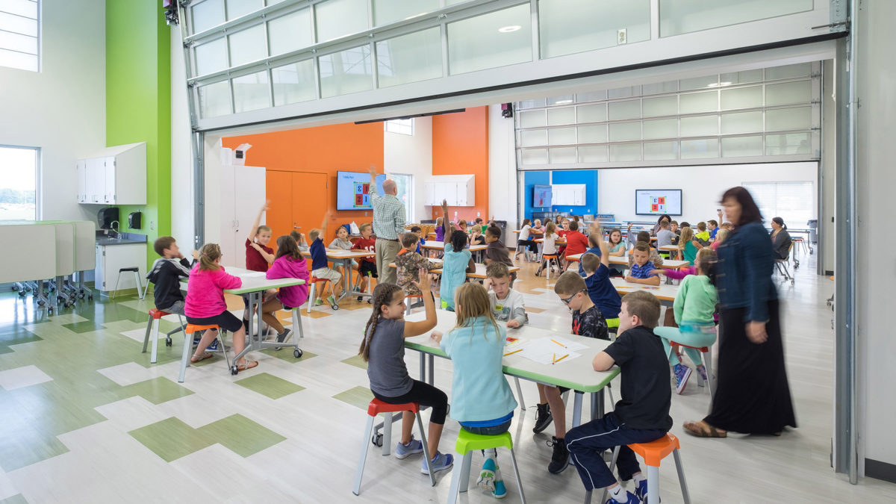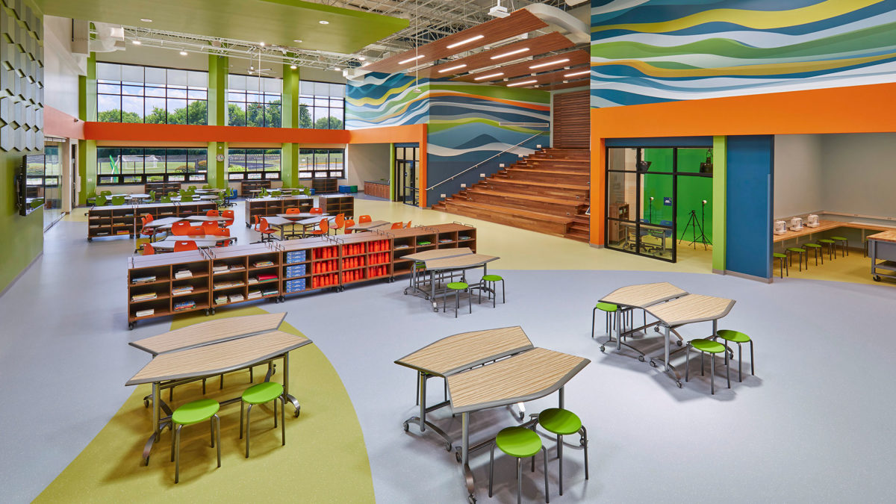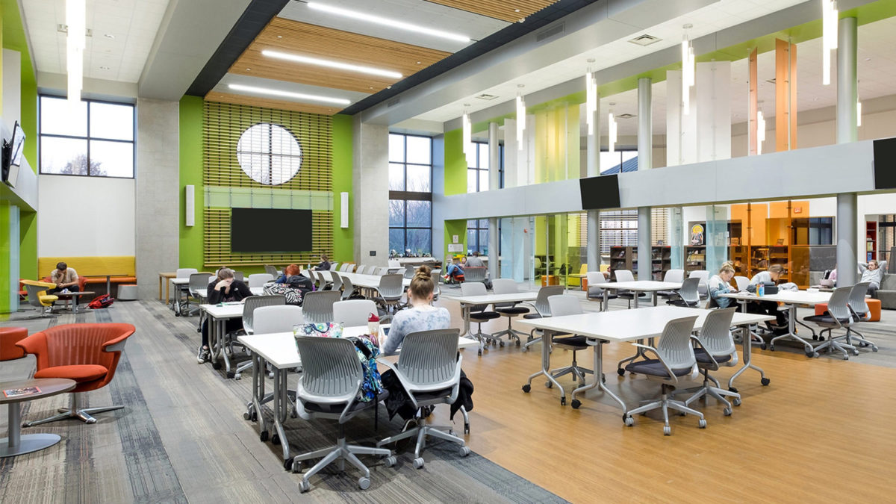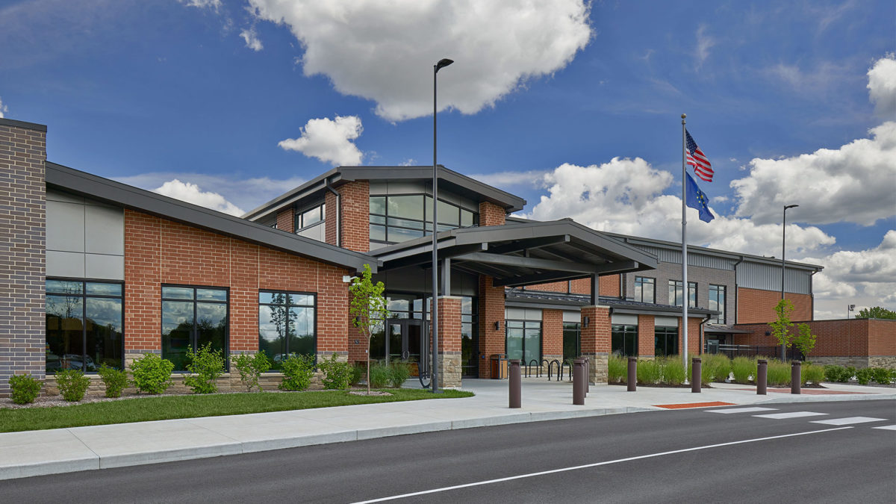
In 2018 Carmel Clay Schools (CCS) began the process of evaluating their projected enrollments and addressing their aging elementary schools. The end result was the decision to replace their oldest elementary school in the heart of downtown Carmel on the same site and build a new elementary school on the West side of town.
Through evaluation of their existing facilities, user group meetings, and administrative input, CSO was able to develop a design solution personalized to the specific needs and desires of teachers, faculty, administrators, and students.
CCS wanted to retain what was good and functional about their existing facilities while also creating innovative learning environments ready for the next 50+ years of education. CCS had explored a grade level neighborhood or pod concept previously, but teachers expressed frustration with the size and ability to supervise students in these shared spaces. CSO’s design solution is five classrooms with large glass doors that open to a large commons space. Each pair of classrooms includes a shared small group room and ‘cubby alcove’ for student storage. These neighborhoods are expected to house an entire grade level and are paired in the overall layout to allow them to share a secure outdoor courtyard. At the center of the building is the ‘Discovery Center’ with overhead doors that allow students to freely access the space throughout the day. The building is designed to fit in with the surrounding neighborhood.
CCS students and staff are excited for the new opportunities these buildings create for teachers to teach and students to learn in new ways.
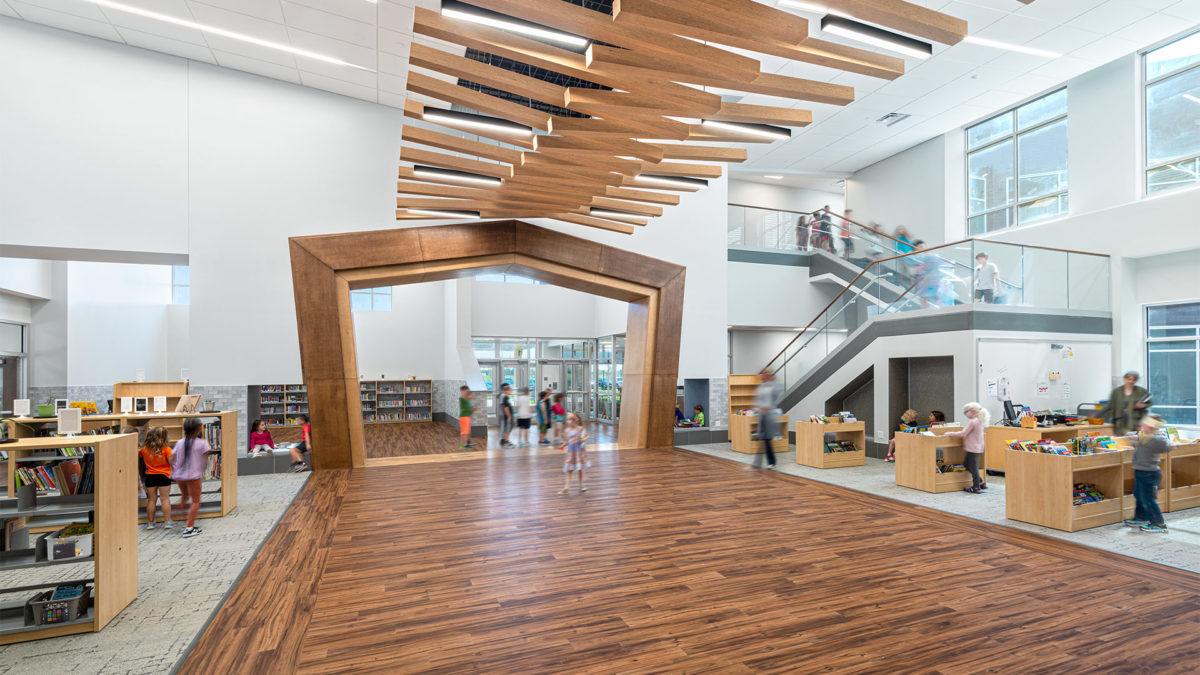
The design of this new two-story K-4 elementary builds on concepts from CSO’s design of Southeastern Elementary School. While programming for this new school with HSE administrators, principals, and faculty, the design team determined the previous school design was a resounding success and very few enhancements were recommended for improvement. Daylighting and views, visibility, flexible furniture, classroom extensions, and multiple types of learning spaces are still key elements of the inquiry-based learning environment created.
Each learning neighborhood includes six studios (classrooms) and a central shared activity commons that is large enough for the entire neighborhood to gather. Also included in each neighborhood is a small STEM lab/kitchenette, three small group rooms, and three sets of student restrooms. Outdoor courtyards, patios, and rooftop terraces help bring the outdoors in and provide additional opportunity for extending the classroom outside.
Adjacent to the learning neighborhoods are instructional spaces for art and music along with a language/global studies/resource studio The close proximity between the neighborhoods and the enrichment areas provides the possibility of a flex classroom should a grade level size fluctuate and need an additional classroom.
The most central point in the building is the Discovery Center (Media Center) and support spaces. A large, two-story open area draws students into the space with various zones for gathering and reading as well as providing space for media production.
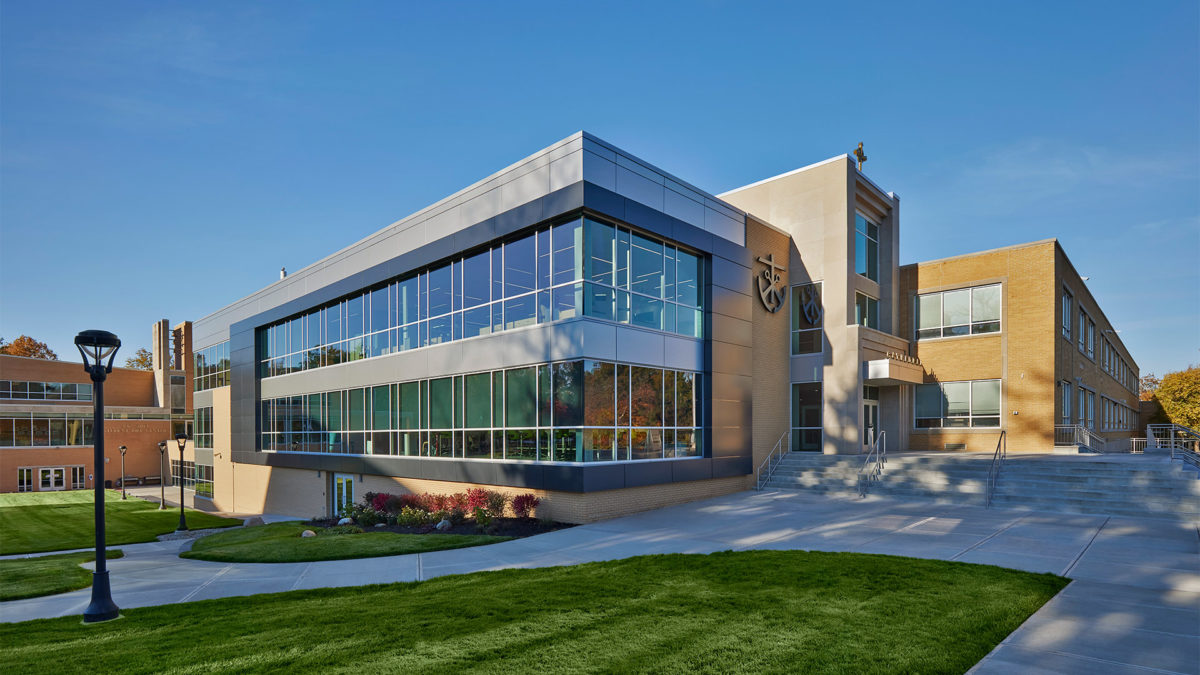
The Innovation Center strengthens the school’s commitment to a flexible and focused learning environment, emphasizing Science, Technology, Engineering, and Math Learning Studios. The facility’s design encourages and promotes a collaborative experience in all of the learning spaces, and provides a more open, group-oriented Science area, de-emphasizing compartmentalized education and promoting group and team learning across several disciplines. The open Science area includes several laboratories in the same space allowing a more efficient teaching model, while providing enhanced interaction.
An informal study area and open faculty areas promote additional interaction among faculty and students. The proximity and accessibility of the faculty is purposeful. However, break out rooms and small group rooms support one-on-one meetings or private conversations. The learning spaces are intentionally transparent as well as flexible in order to adapt to the changing use of the space and the continued connection to the learning environments.
The Innovation Center also contains the relocated dining and kitchen space in the lower level, allowing students a more flexible approach to food service and more options to the traditional lunch period. An additional Café allows students to utilize a “grab-n-go” concept during the day. The relocation of the campus cafeteria creates a destination for students during the course of the day, while also creating informal interaction areas in the adjacent spaces. Additionally, a new Cathedral Spirit Shop is located near the cafeteria in a prominent location for both students and visiting parents/alumni.
Architecturally, The Innovation Center creates a new “front door” to campus. The center is an addition to Kelly Hall on the courtyard between the existing Student Life Center (SLC) and Loretta Hall. The new addition incorporates a three-story open atrium between the old Kelly Hall and the architecture of the new addition. Exterior materials used on the addition are blonde brick (same used on SLC), glass, metal panel and stone veneer panels. The old limestone façade of Kelly Hall will be preserved and will be the feature of the new, glass-enclosed front entrance.
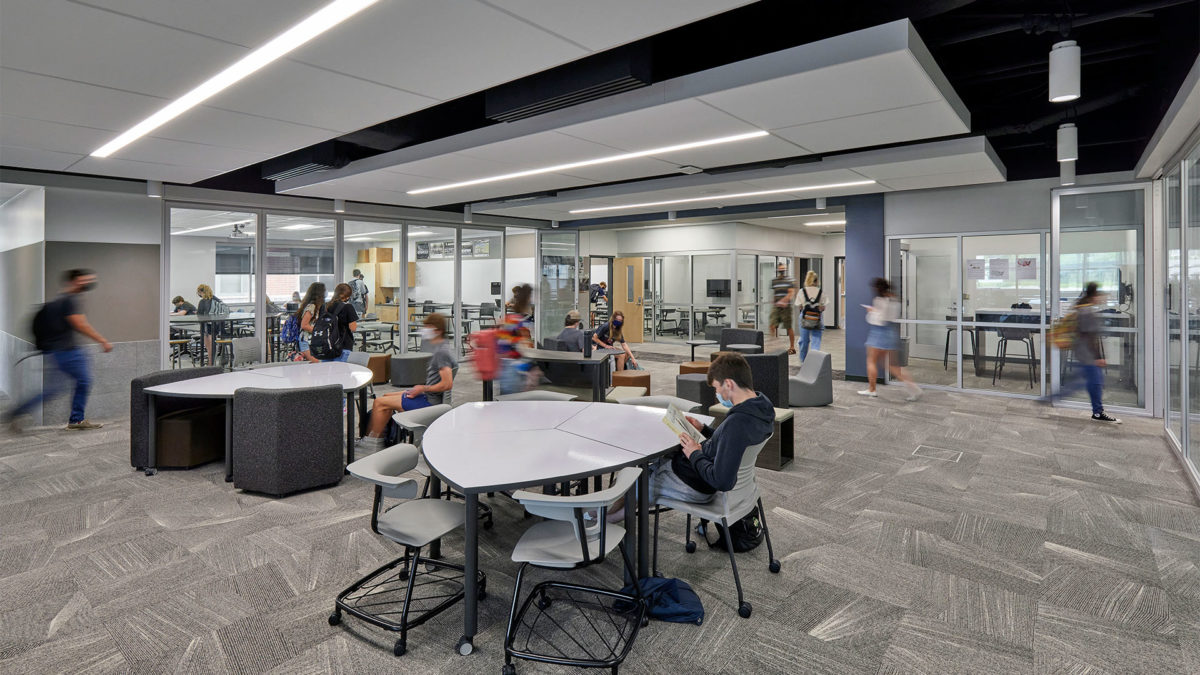
When the community supported WWS in their endeavor to address growing facility needs throughout the district with approval of a referendum, the largest allocation was put toward expanding the existing high school. Administrators saw this as an opportunity to not only address the needs of growing programs and an aging building, but to transform its education model and align the built environment with their pedagogical vision.
CSO studied existing facility use and programming information to quantify space utilization and projected student and program growth. Using CSO’s data, administrators decided to make the leap to a university model of education, allowing them to increase building efficiency and maximize the use of their budget to benefit as many parts of the building and programs as possible. In addition to this shift in space usage, WHS sought to accommodate growing demand for career ready programs, provide flexible areas for student use, and create spaces where students would want to spend time. All new and renovated spaces were designed to easily adapt to future program needs by minimizing built-in fixtures and maximizing use of mobile and flexible furniture. CSO worked closely with WHS to establish an aesthetic that mirrored the new educational direction with a high-tech, industrial feel while maintaining subtle touches that are distinctly Westfield.
The collaborative process between WHS and CSO and in-depth programming was critical to the success of this project. This approach allowed WHS to accomplish so much more than a traditional approach to projected growth would have allowed. The resultant custom tailored building will better support today’s students and staff in their endeavors and allow WHS to adapt to an unknown future much more readily and rapidly.
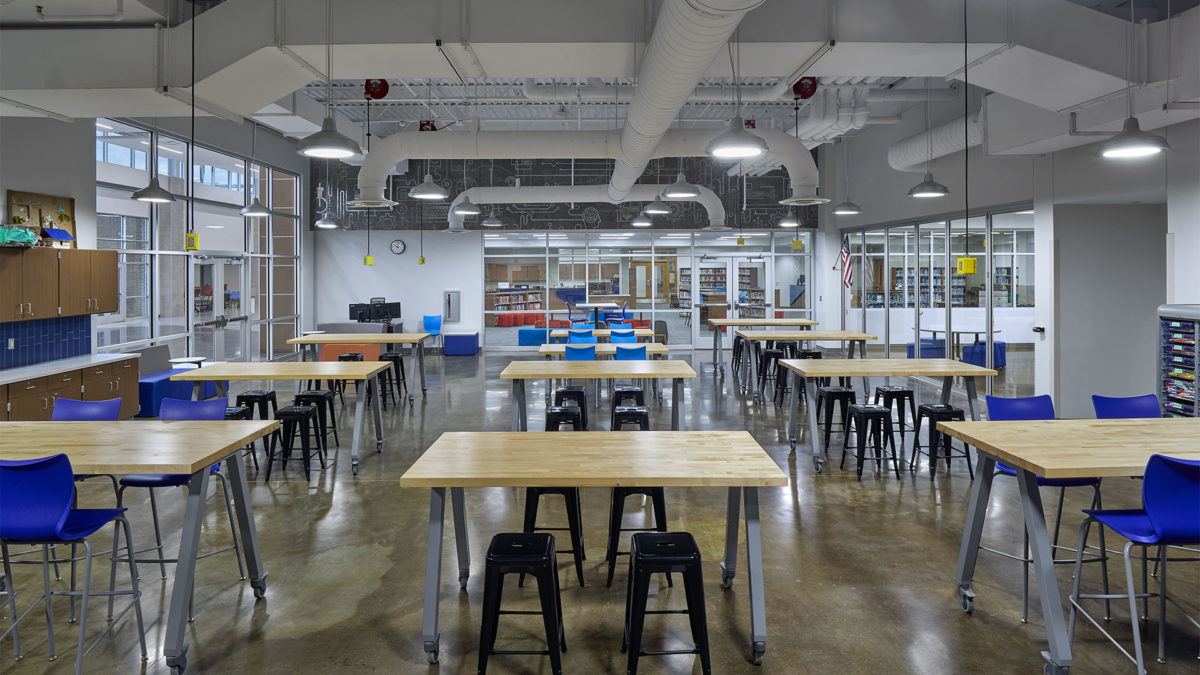
Originating as Plainfield High School in 1956, the building has been expanded and renovated more than sixteen times over the last 60 years.
CSO’s design solution emphasized impacting learning environments, improving building circulation, and upgrading finishes, lighting, and technology throughout the building. The most dramatic change to the building is a new two-story corridor that cuts through a large portion of the existing building. This new space creates a student commons and a clear main entry for the building. The renovated media center and new STEAM focused ‘Idea Lab’ are placed directly adjacent to the student commons, helping to emphasize their importance to the school.
Classrooms were reorganized into grade level specific areas to breakdown the large footprint of the building. Designers capitalized on underutilized space throughout the building by removing walls to corridors to create shared collaboration and break out spaces for teachers to utilize throughout the day.
Various construction types and methods from multiple eras posed a unique challenge for CSO’s designers. By thinking creatively and relying on their expertise, they were able to breathe new life into this building.
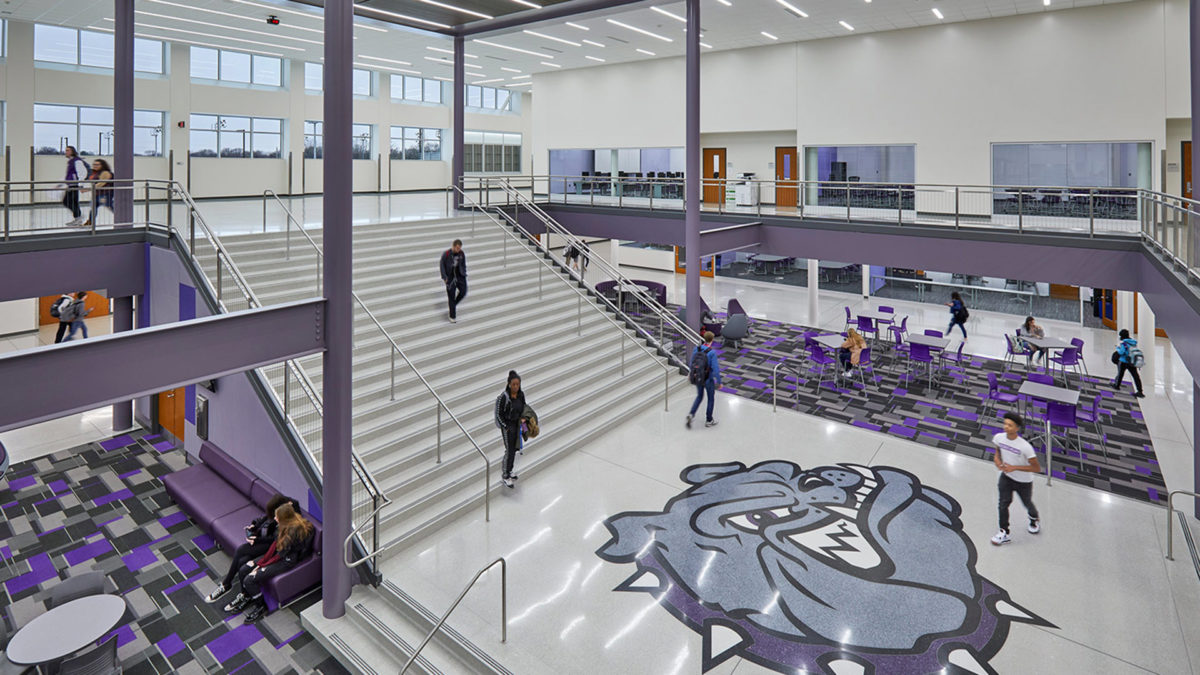
Following a series of community engagement sessions in 2016, the Brownsburg Board of School Trustees decided that in order to address enrollment growth in grades 9-12 and failing infrastructure at Brownsburg High School, it was necessary to expand and renovate the school.
New academic, administrative, athletic, foodservice, and building support spaces will increase the capacity of the high school to 3,000 students and allow for future growth of an additional 1,000 students. Major demolition of a significant portion of the existing building provided the opportunity to add 23% more classroom space, expand auditorium seating to accommodate approximately 995 people, and improve overall corridor circulation. The demolished area was rebuilt taking a portion of the building from a single story to two stories housing classrooms and taller spaces such as the cafeteria and Large Group Instruction rooms.
An existing auditorium was transformed into a true performing arts theater. The new theater design involved expanding the auditorium with new sloped and stadium seating, a new orchestra pit, front of stage area, overhead catwalks, and new lighting and sound systems.
The school has been operational throughout the entire construction process, which has occurred in phases to lessen the impact on students.
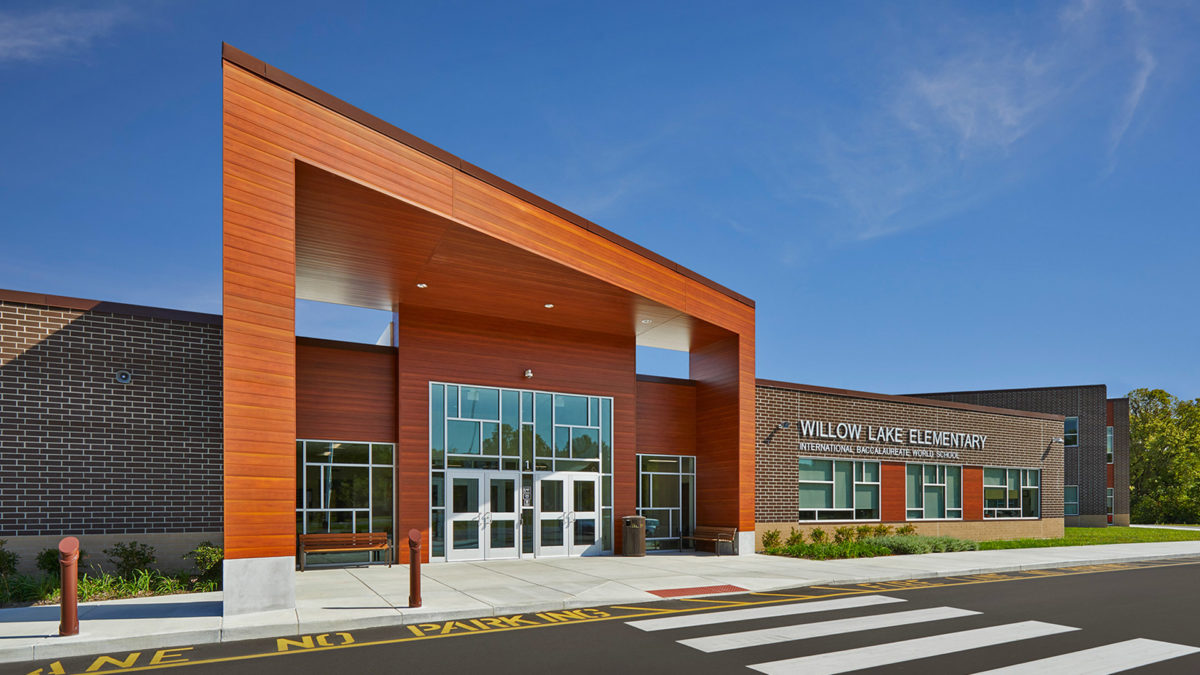
CSO worked closely with Washington Township Schools’ administrators, building-level principals and faculty, and the Design Team to develop a program for a prototypical two story, K-5 elementary school with six 5-classroom learning neighborhoods, an administrative area, shared activity area, gymnasium, dining commons, discovery center, kitchen, and building support spaces.
Each learning neighborhood has a shared activity commons that is large enough for the entire neighborhood to gather and is easily accessible from each classroom. The overall layout of the learning neighborhoods creates two outdoor learning labs and an interior learning lab courtyard that are easily accessed from all learning neighborhoods and discovery center. The interior courtyard will serve as both educational outdoor space and a source of natural light for both levels.
Adjacent to the learning neighborhoods are the instructional spaces for art, world language, the project/idea lab, and a self-contained learning studio which provides the possibility of a flex classroom should a grade level size fluctuate and need an additional classroom. Music is the only enrichment activity not directly adjacent to the neighborhoods. The music lab is located adjacent to the dining commons where there is a raised platform for performances. This also provides a good separation for the higher noise levels in the music lab from the rest of the instructional spaces.
A centrally located Discovery Center has a large two-story open area for book stacks as well as a Media Production Lab.
Willow Lake Elementary School was built on the site of an existing elementary school that was completely demolished to accommodate the new school, parking, and site improvements while preserving the existing baseball diamonds and soccer field.
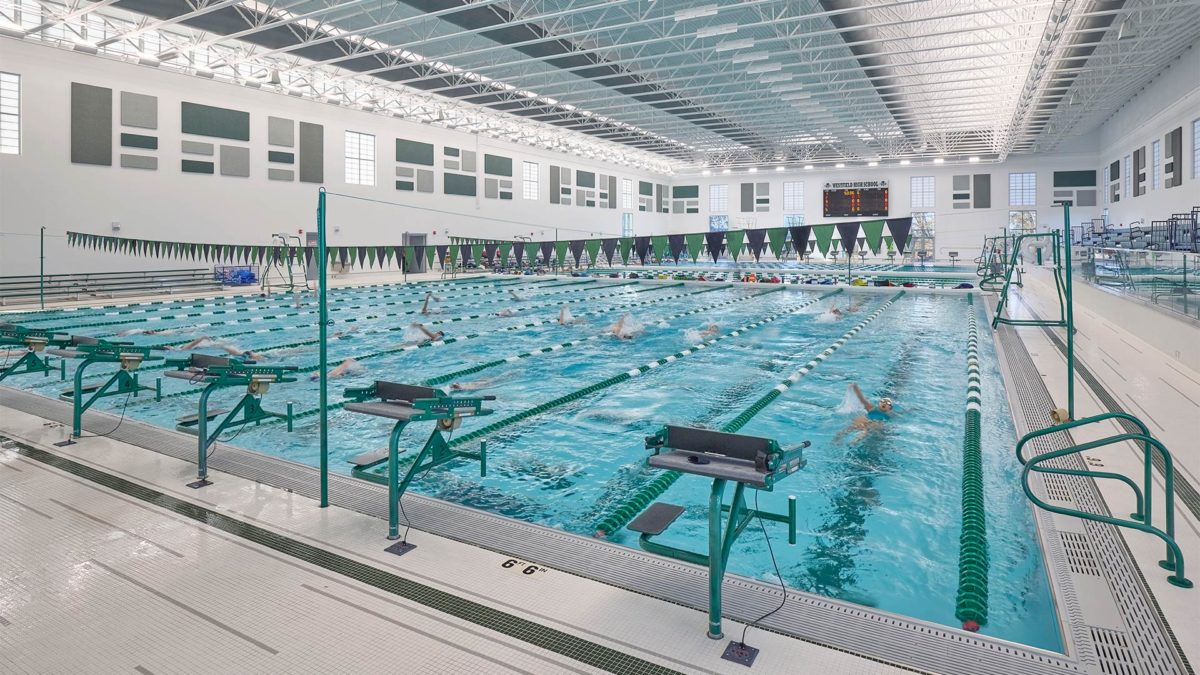
The facility supports the district’s swim teams and physical education classes as well as student-athletes who are recovering from injuries. The Aquatic Center also includes locker rooms, support spaces, and bleachers seating up to 650 spectators.
The Aquatic Center is managed by the YMCA of Greater Indianapolis, which plans to add a 65,000 square foot addition for community use. The addition would include a wellness center, gym, and basketball courts. Community members also have access to the pool through swim lessons and open swim sessions offered by the YMCA.
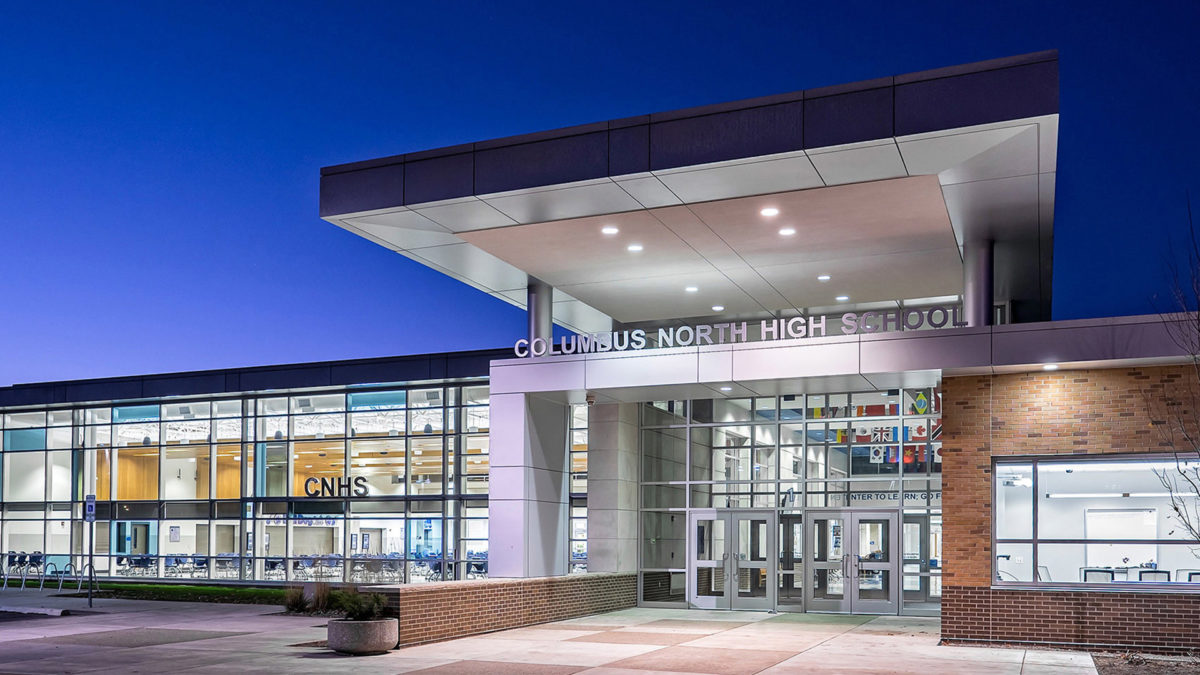
The goals for Columbus North High School included: flexible and adaptable learning spaces; an easily accessible, technology-rich environment; teacher and student work areas that inspire creativity, collaboration, problem solving, and innovation; the development of Centers of Excellence; and a safe and comfortable learning environment.
The project consists of 125,000 square feet of new additions and extensive renovations. By relocating the building entry to the opposite side and strategically placing building additions, the existing high school was transformed to fully address current needs and anticipate future needs. In order to bring the school up to current standards, five separate additions provide new space for music/performing arts, administrative areas, a new kitchen, additional classrooms, student resource and teacher resource areas, and for C4, a career and technical training center that serves multiple counties.
Interior renovations include the reconfiguration of existing areas to better accommodate the existing use of the space or to accommodate a new use for the space. Renovations of the first floor include the relocation of the existing cafeteria and kitchen areas, the relocation of the media center, new and/or renovated restrooms, and two new science labs.
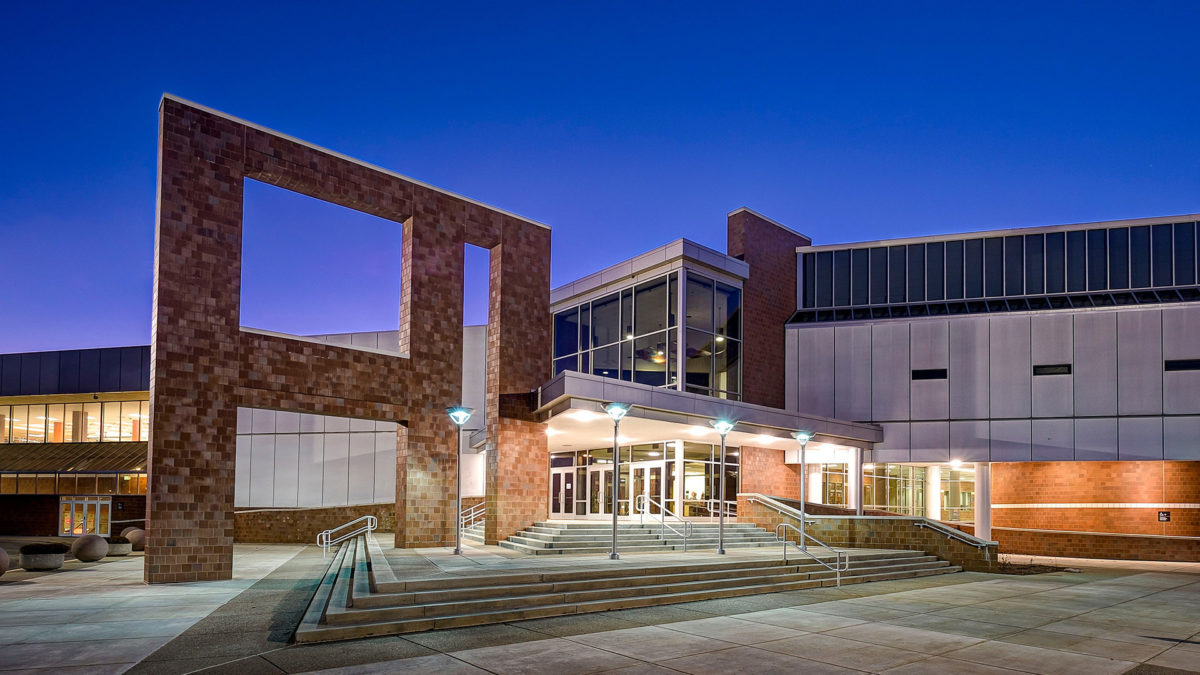
Columbus East High School was designed in 1970 as a high school whose traditional program was delivered through a large seminar, small group study delivery system. Over the years the school has moved to a more traditional high school schedule but has retained the culture of openness and flexibility.
Building improvements and expansions were designed to retain the character of the original design, both internally and externally. The building entrance was relocated to the east side of the building to increase its visual presence and to allow a direct, accessible route into the building. The entire second floor was renovated and reconfigured to eliminate undersized classrooms and small, cramped storage spaces – resulting in an open, flexible student collaboration space with ample daylighting. New technology was installed in each classroom. New flexible furniture was incorporated into the new learning spaces. A new administrative wing and ten additional classrooms were included in the project. To provide adequate collaboration and work space for the faculty, each faculty member was provided a personal work space. The faculty spaces are grouped together to allow small groups of faculty to collaborate within their own space.
The existing pool structure was completely renovated and the pool replaced. A new addition to the PE and athletic building provides space for the school’s fitness and wrestling programs. An upgraded mechanical system allows improved zoning and year-round heating and cooling.
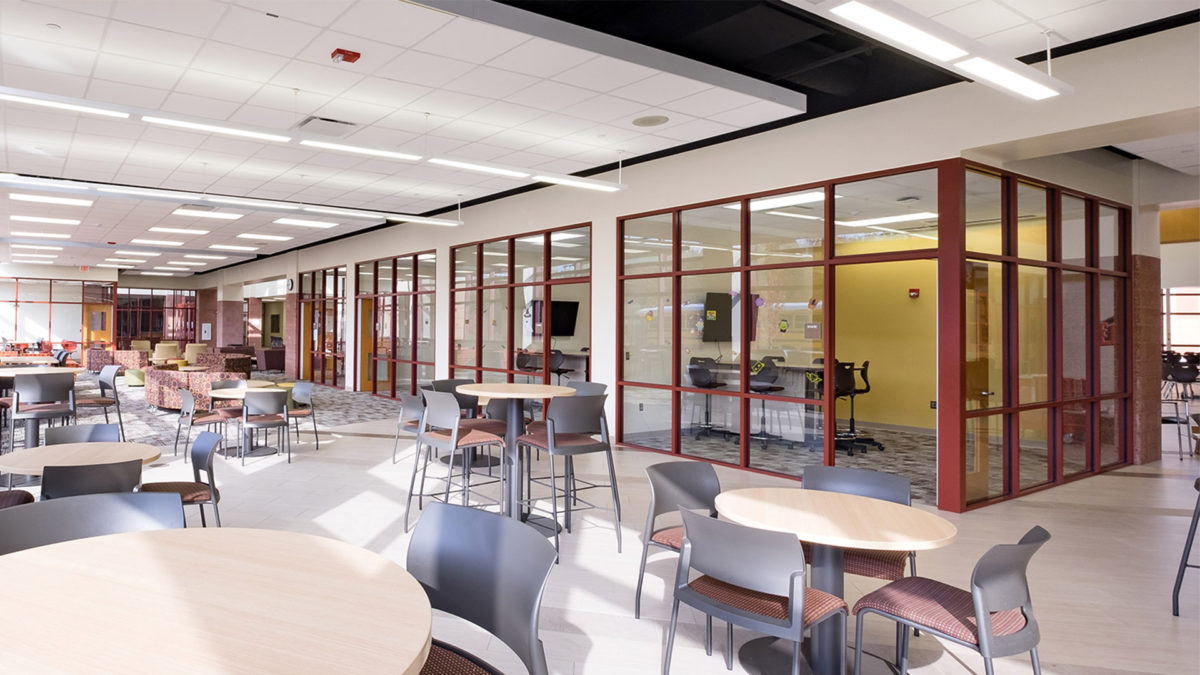
Hamilton Southeastern Schools conducted a community study and determined that rather than building a third high school to meet the needs of their growing community, they would build advanced learning center academies at each campus to accommodate an additional 1,000 students.
CSO was selected to work with stakeholders to explore the requirements of a learning center that would meet their academic needs while taking into consideration what teaching and learning looks like at institutions of higher education and centers of innovative learning. CSO worked with educational experts to gather stakeholder input around the tenets of 21st Century School Design and developed design concepts that met the required scope and quality for the project. Design documents and detailed renderings were developed for both high schools and were critical in the passing of the May 2013 referendum. After the referendum was passed, CSO used the detailed design documents to develop the design criteria package that allowed the school corporation to issue an RFP for design-build teams. CSO stayed on the project through construction as owner’s representative.
In addition to expanding each high school’s capacity by 1,000 students, the academies also reflect the most innovative design for teaching and learning with accessible space for early college classes that provide actual college credits for high school students. Additions are 2-stories and reflect the qualities of 21st Century Design with copious daylight, transparency in learning spaces, ubiquitous technology, and flexible learning spaces that are sized for small and large group gatherings. Teachers do not “own” their classroom space but have an office space available, similar to the arrangements in higher education. A Student Learning Commons, adjacent to the student café, has technology tables and opportunities for small group collaboration. A large, open science lab serves all disciplines and art labs open to one another, creating a free flowing creative environment.
