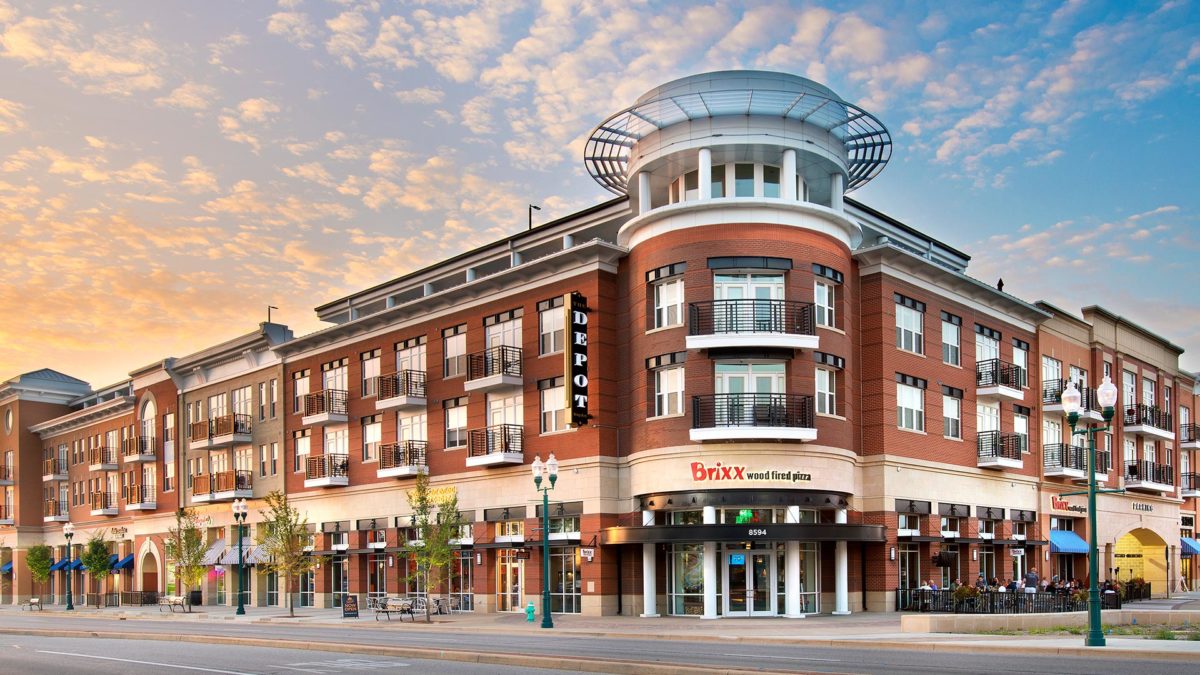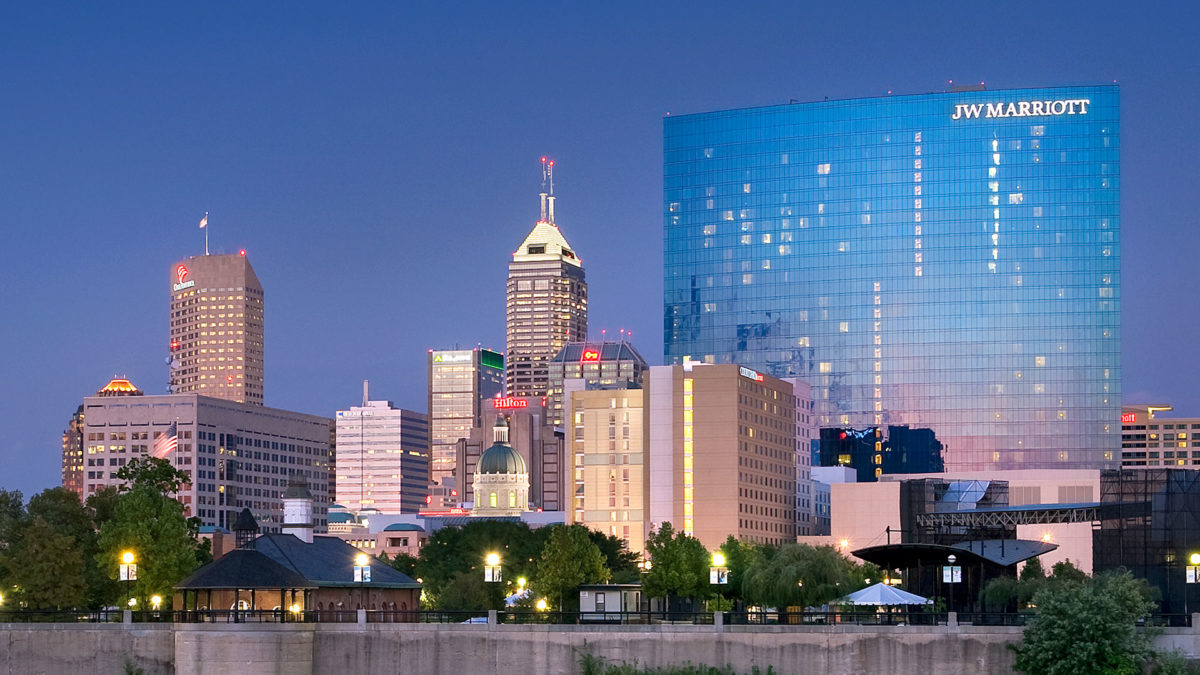
The 34-story crescent-shaped tower fronts the city but pivots on the site, reinforcing the downtown grid to the east while acknowledging the museum campus gardens and White River to the west and north. The complex has a low-rise masonry and limestone podium that wraps the west and south façades and creates a city-scaled plinth that helps moderate the overall scale of the structure. The dramatic tower interlocks with the podium and presents itself in full height along the east and north façades, and a two-story glass canopy defines the main entrance on West Street.
Within the podium there is ballroom and meeting space made up of 23,000 square feet of exhibition space, a 20,670 square foot junior ballroom and a 40,500 square foot grand ballroom, which is one of the largest Marriott ballrooms in the world. The 1,005-key complex also has a 1,000 car, three-level, below grade parking structure and a covered overhead walkway to the Indiana Convention Center, making it the perfect destination for the adjacent convention center, museums, ballpark, and business district. This project was completed in collaboration with HOK and was the largest JW in the world at the time of completion.
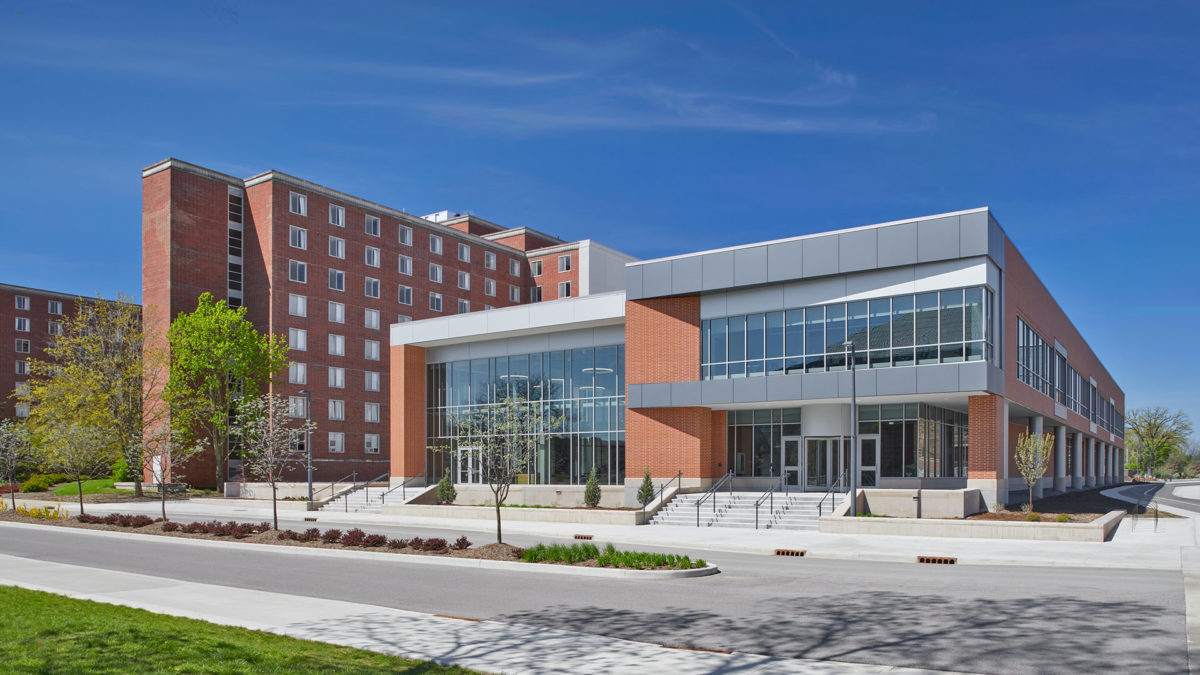
During the planning process, careful consideration was given to the facility’s location in relation to campus, and nearby residence halls. The design includes spaces for dining, collaboration, and studying. The facility will provide 685 seats in a variety of seating areas and offer Micro-Restaurant style dining with seven to nine different restaurant concepts. Centralized prep kitchen and dish washing areas, along with other back-of-house spaces, will support the dining operations. Dining and kitchen spaces are located on the main level.
In addition to dining, the facility will house the administrative offices for Dining & Food Services and Housing & Residence Life. These office facilities will be on a second level, with a designated entrance along McKinley Ave. This project was designed in collaboration with Hanbury.
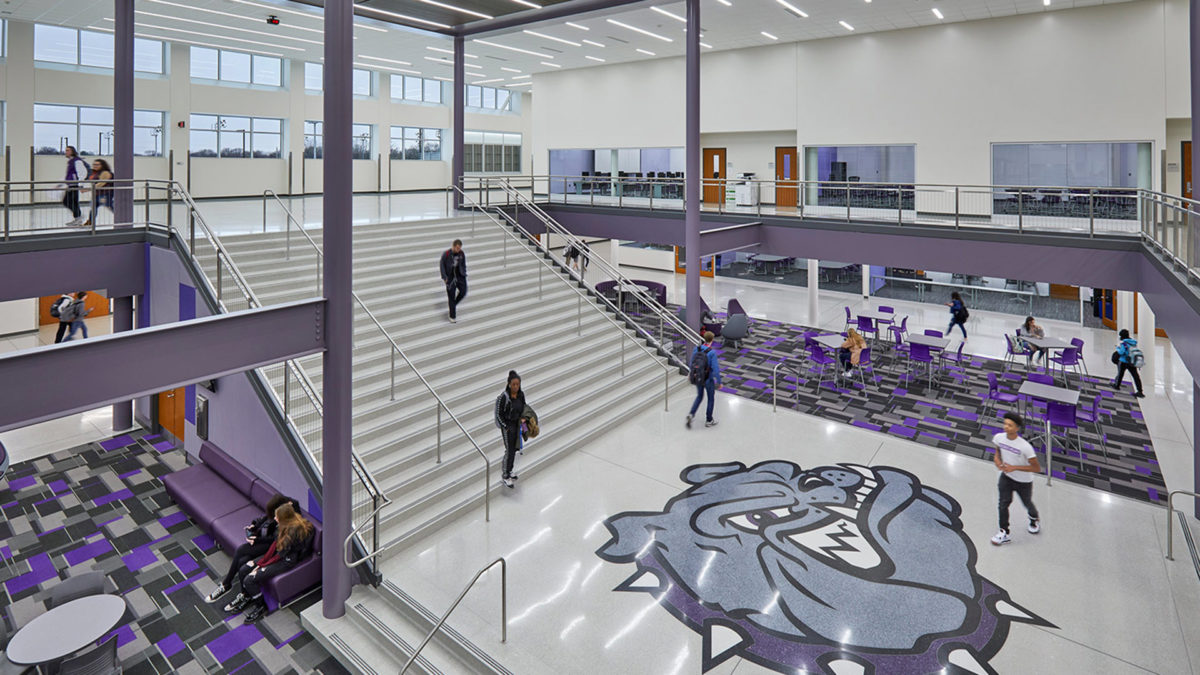
Following a series of community engagement sessions in 2016, the Brownsburg Board of School Trustees decided that in order to address enrollment growth in grades 9-12 and failing infrastructure at Brownsburg High School, it was necessary to expand and renovate the school.
New academic, administrative, athletic, foodservice, and building support spaces will increase the capacity of the high school to 3,000 students and allow for future growth of an additional 1,000 students. Major demolition of a significant portion of the existing building provided the opportunity to add 23% more classroom space, expand auditorium seating to accommodate approximately 995 people, and improve overall corridor circulation. The demolished area was rebuilt taking a portion of the building from a single story to two stories housing classrooms and taller spaces such as the cafeteria and Large Group Instruction rooms.
An existing auditorium was transformed into a true performing arts theater. The new theater design involved expanding the auditorium with new sloped and stadium seating, a new orchestra pit, front of stage area, overhead catwalks, and new lighting and sound systems.
The school has been operational throughout the entire construction process, which has occurred in phases to lessen the impact on students.
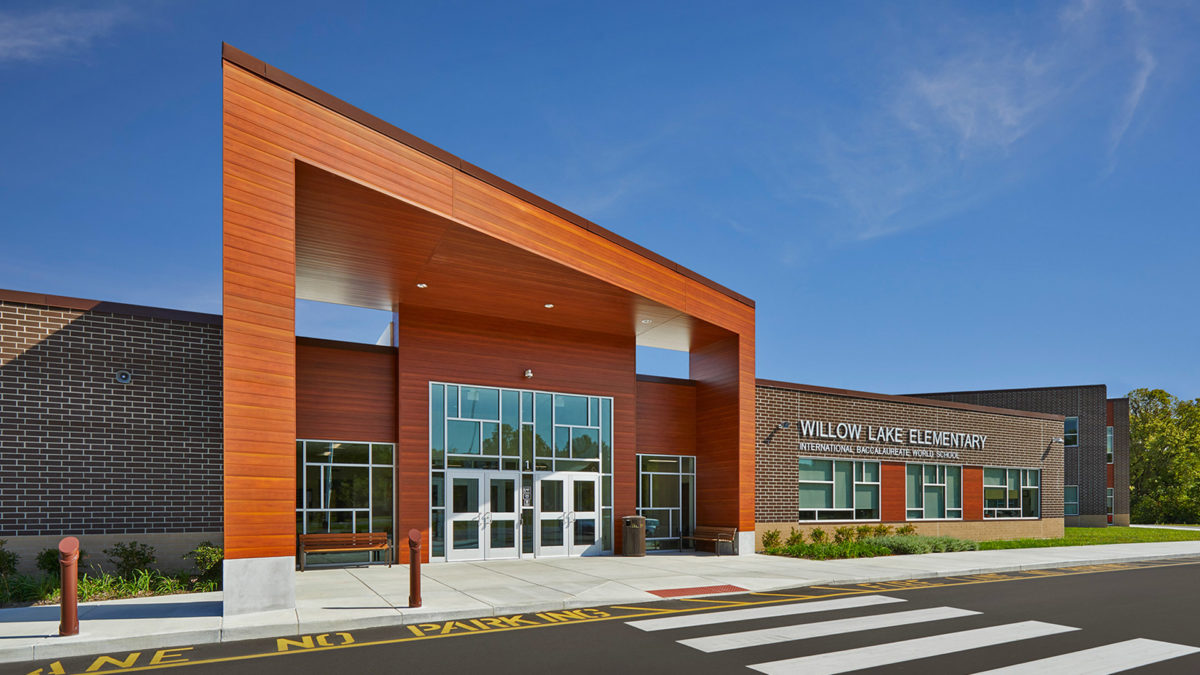
CSO worked closely with Washington Township Schools’ administrators, building-level principals and faculty, and the Design Team to develop a program for a prototypical two story, K-5 elementary school with six 5-classroom learning neighborhoods, an administrative area, shared activity area, gymnasium, dining commons, discovery center, kitchen, and building support spaces.
Each learning neighborhood has a shared activity commons that is large enough for the entire neighborhood to gather and is easily accessible from each classroom. The overall layout of the learning neighborhoods creates two outdoor learning labs and an interior learning lab courtyard that are easily accessed from all learning neighborhoods and discovery center. The interior courtyard will serve as both educational outdoor space and a source of natural light for both levels.
Adjacent to the learning neighborhoods are the instructional spaces for art, world language, the project/idea lab, and a self-contained learning studio which provides the possibility of a flex classroom should a grade level size fluctuate and need an additional classroom. Music is the only enrichment activity not directly adjacent to the neighborhoods. The music lab is located adjacent to the dining commons where there is a raised platform for performances. This also provides a good separation for the higher noise levels in the music lab from the rest of the instructional spaces.
A centrally located Discovery Center has a large two-story open area for book stacks as well as a Media Production Lab.
Willow Lake Elementary School was built on the site of an existing elementary school that was completely demolished to accommodate the new school, parking, and site improvements while preserving the existing baseball diamonds and soccer field.
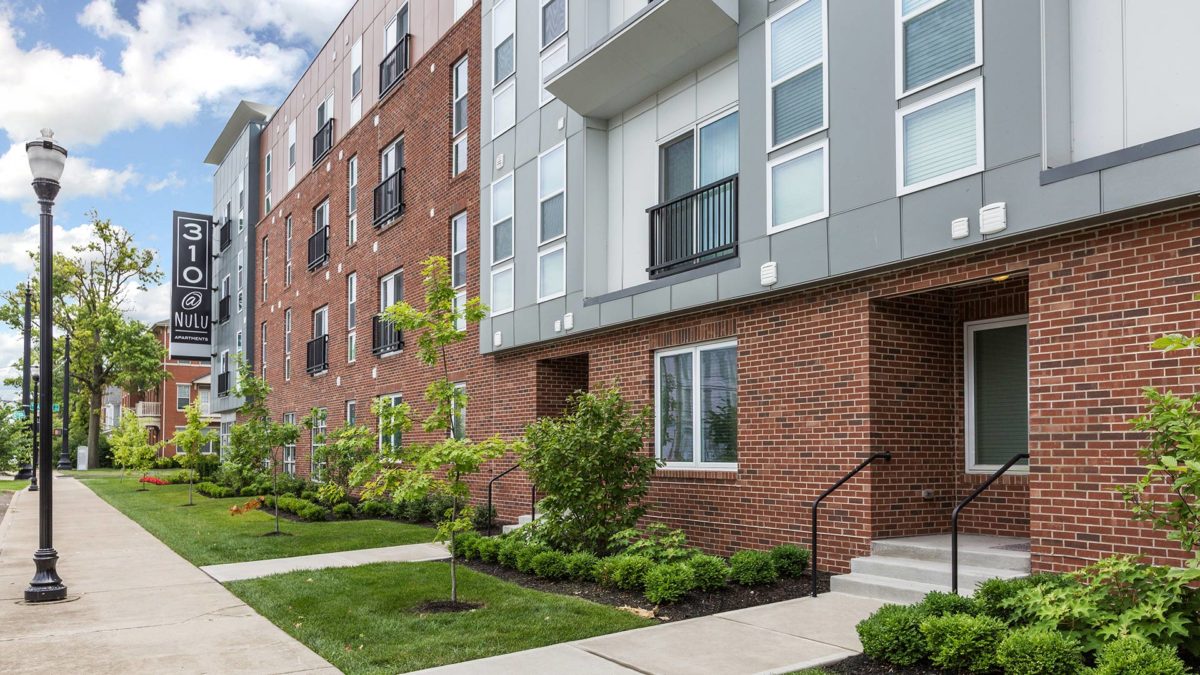
310 at Nulu offers urban style studio apartments in the trendy East Market District of Louisville and allows for an easy commute to the University of Louisville.
The complex is comprised of two sites and three, 4-story buildings. The west site, located on the west side of Hancock Street, includes two, 4-story buildings with 139 units and 128 surface parking spaces. The east site, located on the east side of Hancock Street, has one, 4-story building with 27 parking spaces on the first level of the building.
The development features amenities such as a 24-hour media lounge and fitness center, an underground parking garage, controlled building access, on-site leasing office, and Energy Star certified appliances.
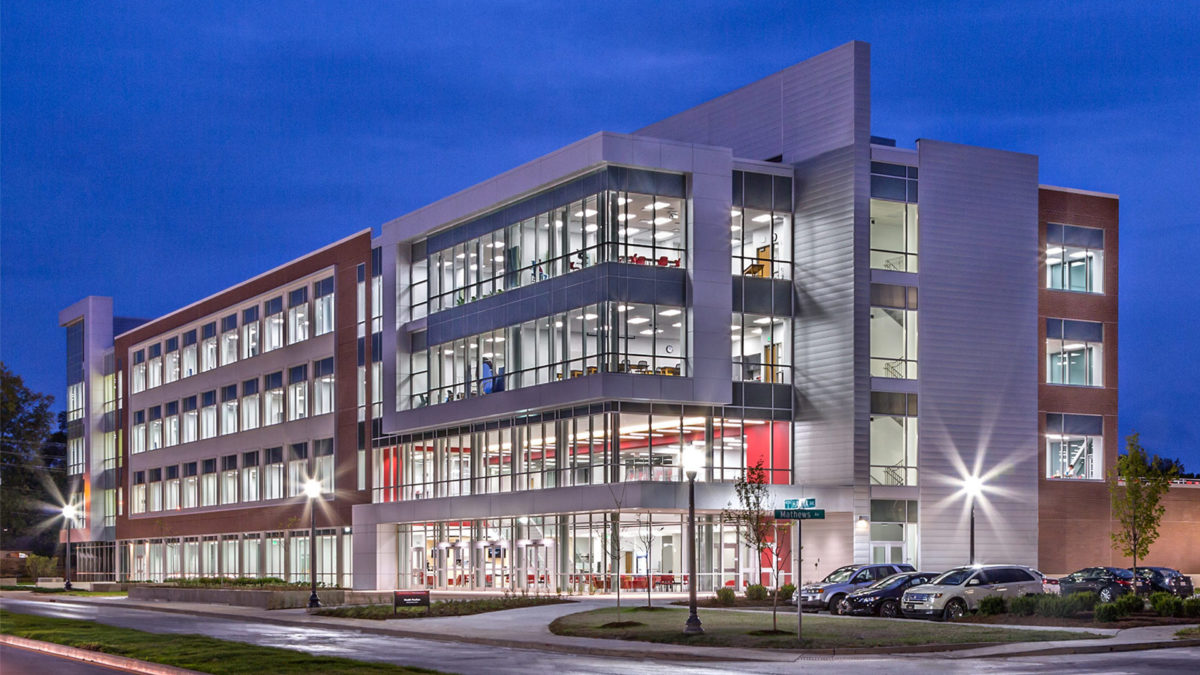
Part of the University’s efforts to economically revive the south side neighborhood and attract new students, the Health Sciences building provides a new gateway to campus and an integrated hub where faculty, students, and healthcare professionals can collaborate on education and research.
The new Health Sciences building is reflective of the University’s commitment to inspiring excellence by providing learning opportunities that respond in innovative ways to the needs of all students. The building design presents a transparent, flexible concept that allows for current and future needs of the programs housed within. The building’s prominent location creates an ideal venue for an outdoor seating and interaction area adjacent to the indoor café.
The building consolidates several departments into a collaborative and integrated learning environment that promotes intellectual and social interaction among students and faculty. Included in the design are teaching spaces, faculty areas, research labs, and wellness-related areas for the Physical Therapy, Occupational Therapy, Nursing, Kinesiology, and Psychology Programs.
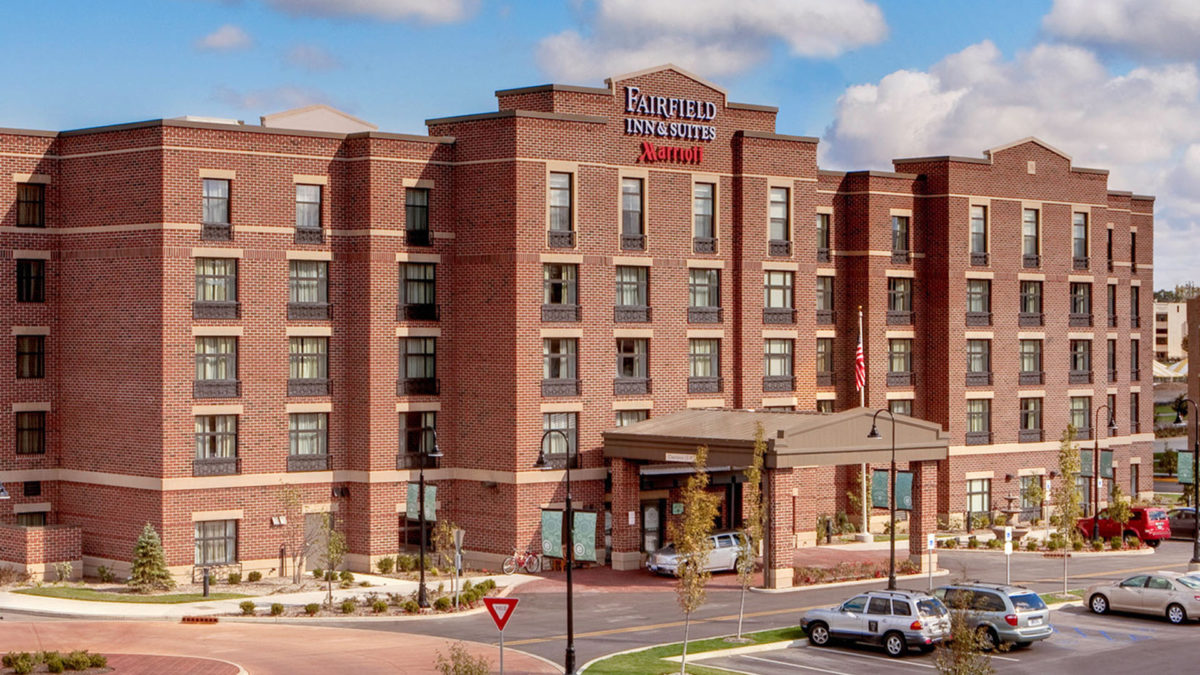
CSO was commissioned by White Lodging Services to design a new, five-story hotel adjacent to the University of Notre Dame campus. Located within walking distance of the football stadium, the Marriott Fairfield Inn & Suites is a 119-key, custom designed hotel. The exterior building design incorporates brick and stone masonry to compliment nearby retail and commercial development. The interior design of the hotel, featuring the Notre Dame Fighting Irish’s blue and gold, celebrates the University’s long-standing traditions. The hotel amenities include a fitness center, indoor pool, two meeting/event rooms, business center, and dining area. In addition, the hotel has spacious, contemporary rooms and suites equipped with work desks and ergonomic chairs. Construction for the new hotel was completed two months early.
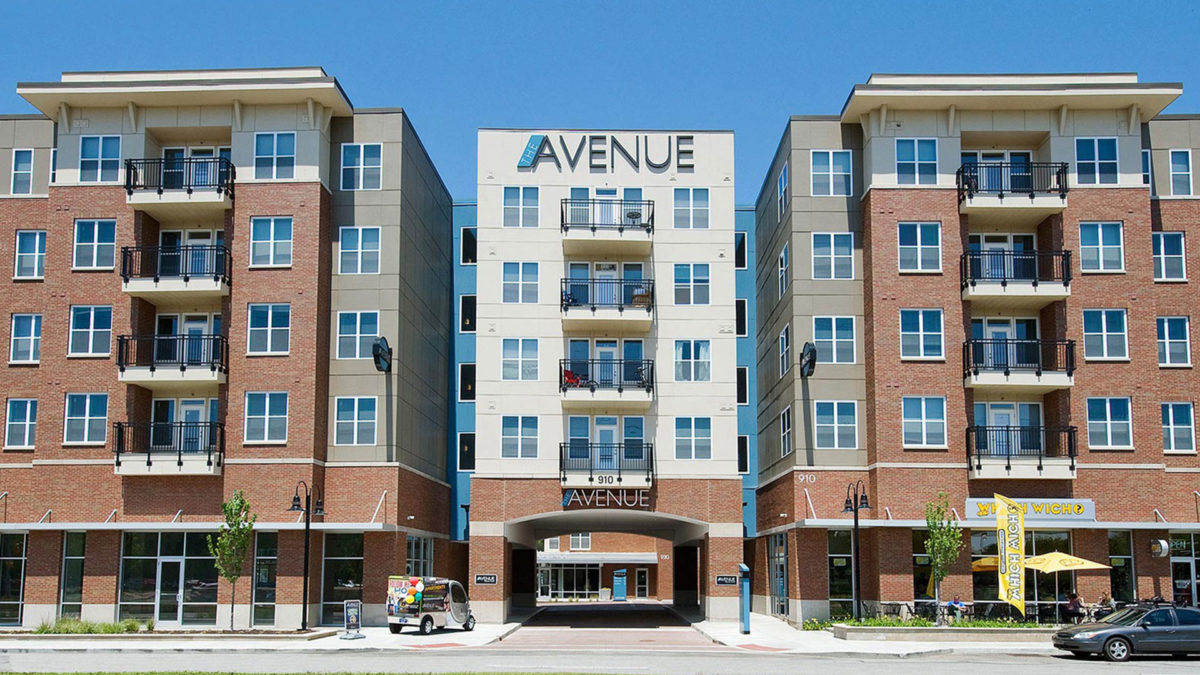
The design for the Avenue includes three structures on one site. The main building parallels 10th Street and includes 21,000 square feet of retail space on the first floor.
Apartment amenities and community features include modern apartments fully equipped with black, stainless-steel appliances, walk-in closets and spacious patios and balconies; a fitness center; a saltwater swimming pool with an outdoor kitchen and grill; Internet café, media room, and business center with several study areas.
This 4-story, 76 unit, wood frame apartment building has a concrete and steel podium structure constructed between two buildings. The second building is a 4-story, 48 unit, wood frame apartment building with slab on grade construction. The third building is a 4-story wood frame building consisting of approximately 3,500 square feet of amenity space on the first floor and 6 units (3 flats, 3 townhomes) constructed within the three stories above the amenity space. Additionally, the Avenue has a 3-story, 260 space, on-site parking garage.
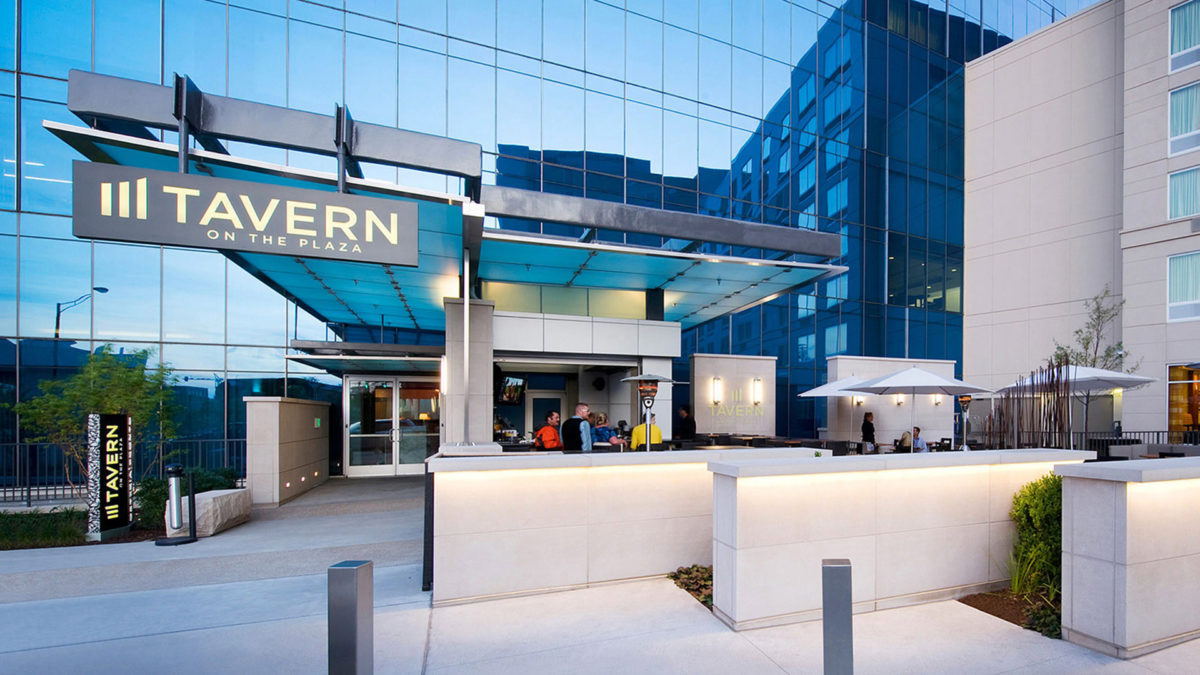
The JW Marriott, a 34-story hotel, boasts multiple dining venues including Osterio Pronto – a casual, yet upscale venue with authentic Italian cuisine, and High Velocity – a high-energy sports bar with an integrated entertainment concept. In addition, the Tavern on the Plaza, an extension of the Osterio Pronto space, provides an outdoor venue serving food from both restaurants.
Osterio Pronto is warm and inviting with wood floors, iron light fixtures, and soft colored furnishing.
High Velocity is an upscale sports bar with 50 TVs, chrome plated wall tiles, and state-of-the-art technology.
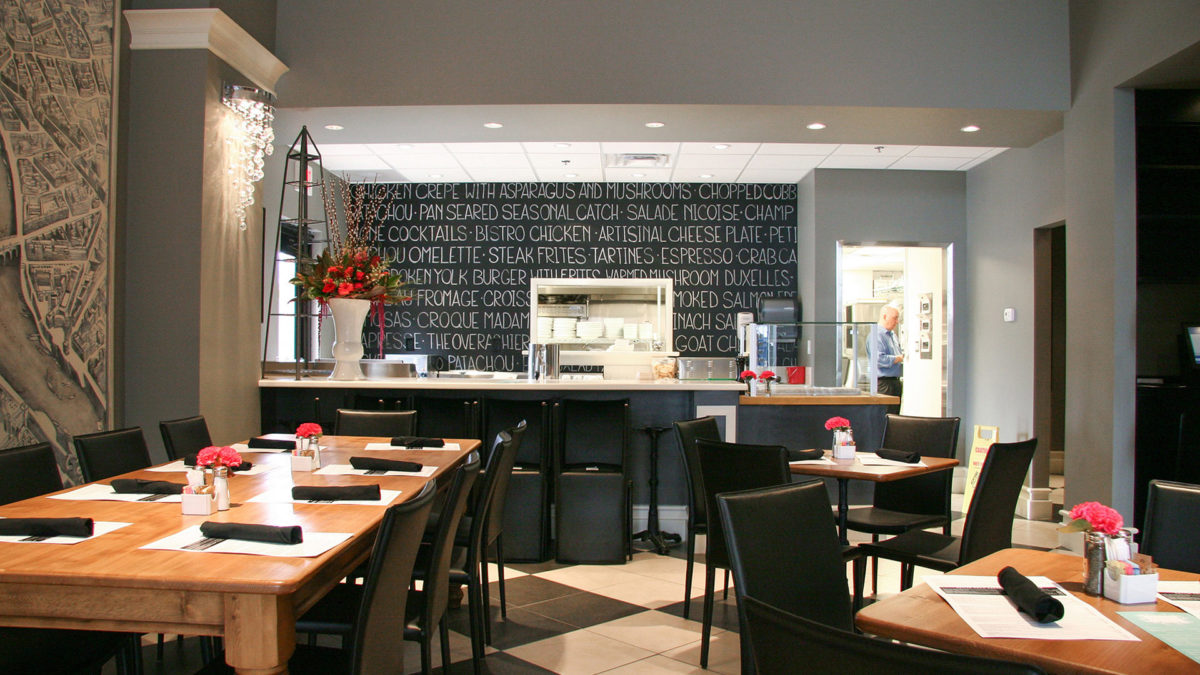
Dedicated to premium local ingredients within proven menu options, Café Patachou is recognized for exceptional casual dining for breakfast and lunch. The challenge initially was to find design solutions for the new downtown location in Simon Headquarters that did not lose the familiar neighborhood corner “Student Union” character of the beloved 49th Street original café yet speak to the downtown business and visitor patrons. The new image included a chalkboard wall with changing artist murals instead of the hanging works for sale of 49th street, finished ceilings with upscale lighting vs. exposed structure and minimal lighting, booth seating, large windows on the prominent street corner and separate area for special meetings. This collaboration continued for the Indianapolis International Airport location in Civic Plaza, a unique venue, still going strong more than 10 years later. As the locations and operations continued to explore new sites, the brand grew to add the Petite Chou concept, offering full day service including a dinner menu with a unique French Bistro focus in an outdoor mall location.
One of the most unique and fun sites was the new concept for the original 49th street café, which moved to a vacant corner suite and integrated a new Pizza concept evening venue, Napolese. The two restaurants share the kitchen, negotiating a grade change between the two tenant spaces. Napolese introduced a wood oven pizza brand with extensive wine and expanded beverage services. Significant operational efficiency was achieved by the shared kitchen solution.
CSO reviewed and enhanced layouts for the kitchens, storage, and front and back counter spaces, resulting in better workflow, faster delivery of finished dishes, and enhanced dining options.
Locations Include:
-
-
- Café Patachou, River Crossing
- Café Patachou, 49th St. and Pennsylvania
- Café Patachou, Simon Headquarters
- Napolese, 49th St. and Pennsylvania
- Petite Chou, Clay Terrace
- On the Fly, Indianapolis Airport
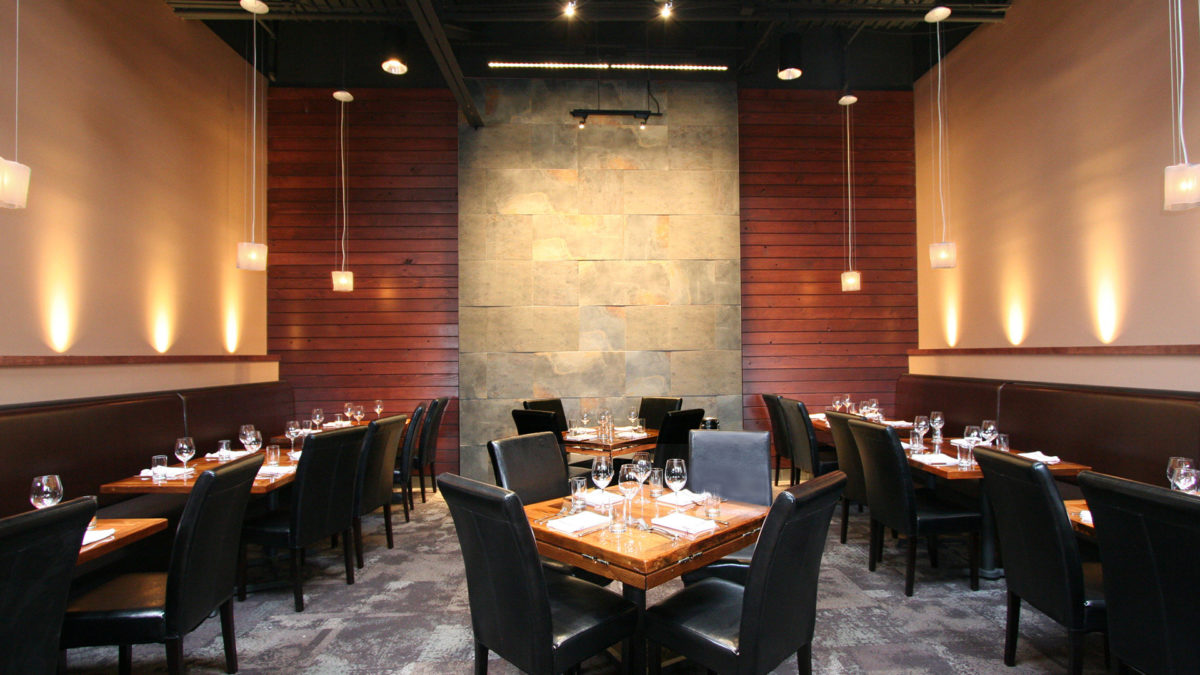
Late Harvest Kitchen combines the best elements of fine dining with the accessibility of a neighborhood restaurant. The restaurant’s design includes re-claimed wood and brick throughout to evoke a feeling of warmth and comfort. The dining room looks outward toward a spacious courtyard which features the most romantic dining space in Indianapolis. It is located in the Keystone at the Crossing area at The Shops at River Crossing. The overall context of Late Harvest Kitchen is that of quality and substance.
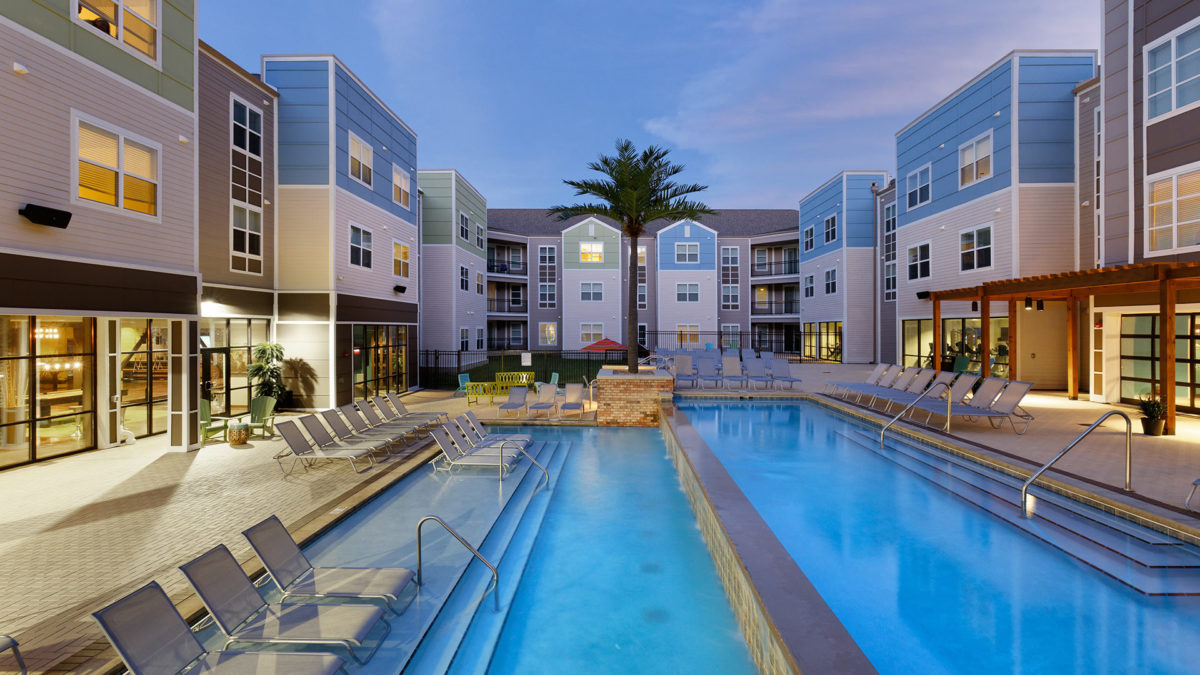
Named by the students of University of Alabama, this 696-bed, 263-unit student housing community offers fully furnished one, two, three, and four bedroom apartments. The project scope involved two sites located on the north and south sides of 13th Street East in Tuscaloosa, Alabama. The buildings consist of a combination of 3-story (Type V) and 5 story (Type III) wood framed construction. The northern site includes a 3 level precast concrete parking structure and the southern site includes a single level cast-in-place concrete podium parking structure. The Alpha features a broad array of amenities including a 24-hour fitness center, leasing office, theater and gaming area, computer café, private study lounges, an expansive clubhouse, and garage parking. Outdoor amenities include a grilling area, fire pit, resort-style pool, and sundeck.
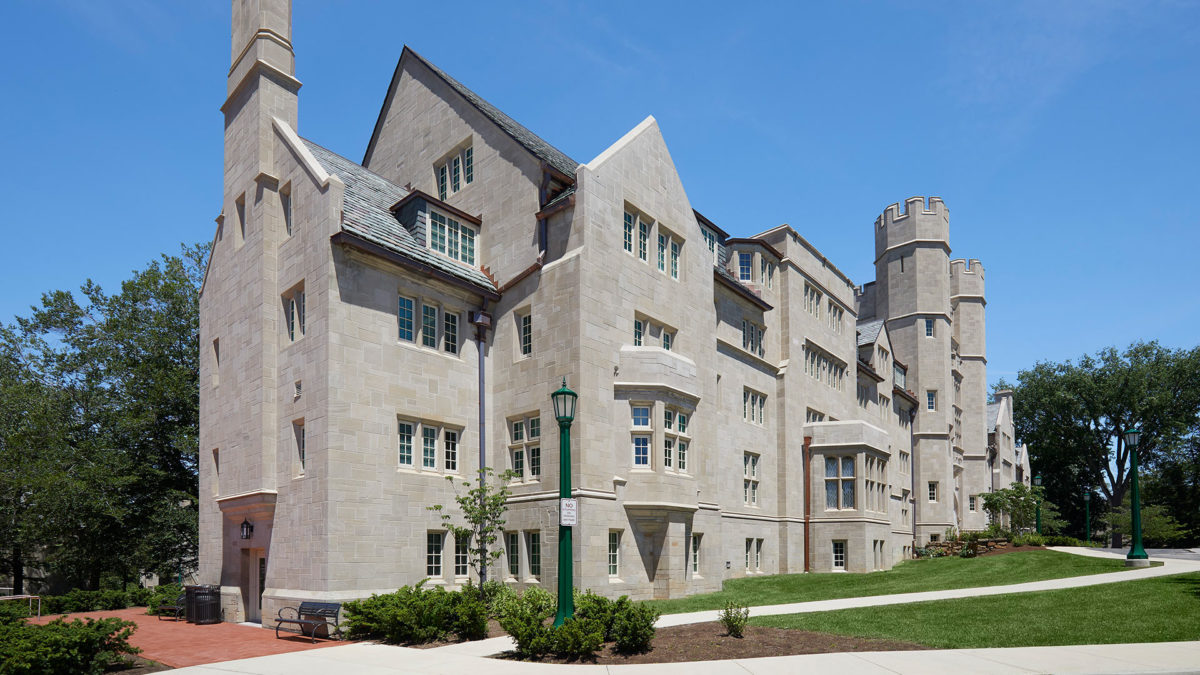
Wells Quadrangle is comprised of four buildings, including Memorial Hall and Goodbody Hall. The project involved repurposing both buildings from academic space to student housing. The University also wanted to determine the best location to accommodate a dining facility with an outdoor terrace. Originally, IU had targeted space in one of the other buildings in the quad, but a study led by CSO determined that an addition to Goodbody Hall would be the best solution to accommodate a 200-seat dining facility.
The design of the addition to Goodbody Hall required a solution that integrated seamlessly into the architectural character of Wells Quadrangle. The 1-story addition emerges from the base of the existing Goodbody Hall, and houses a dining area with open views toward the quad. A roof terrace above is accessed from both the exterior grade and the second level. This elevated terrace provides options for outdoor seating and a sweeping overlook to the quad.
The overall project required careful coordination to maximize usable space while accommodating updated MEP systems and the technology infrastructure demanded by today’s residence halls.
The renovation created accommodations for 174 students. The room configuration is comprised of a mix of 2-bedroom apartments, 2-bedrooms suites, single rooms, and double rooms. A variety of restroom configurations are available depending on the room type.
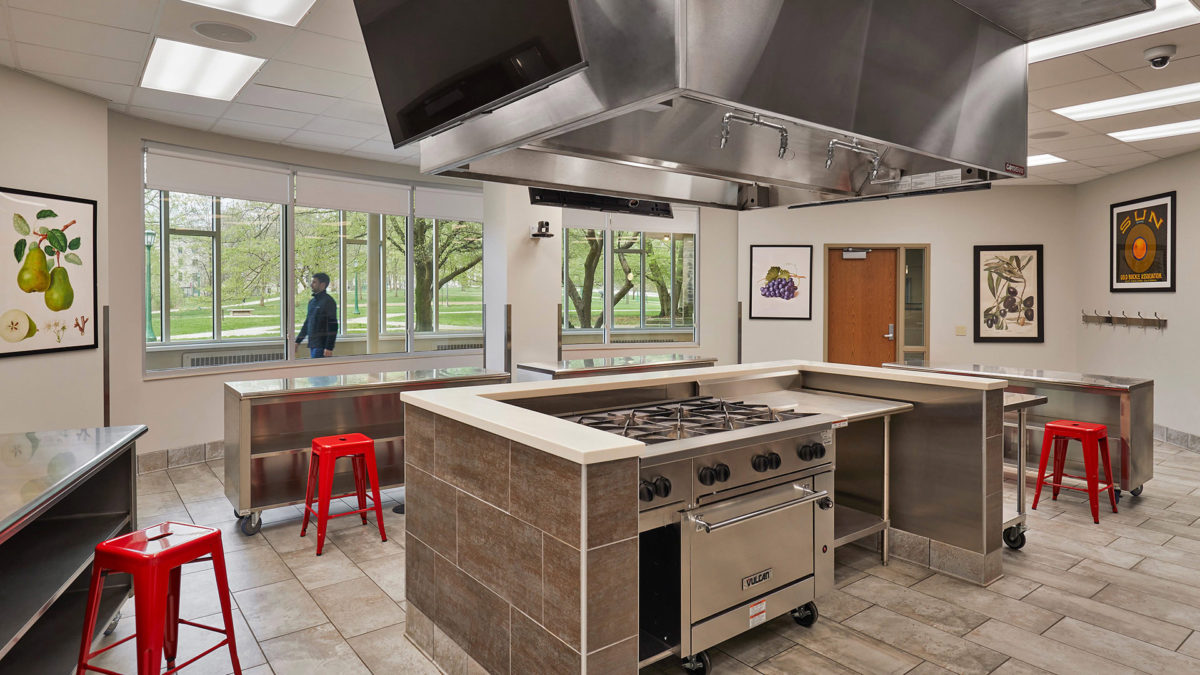
Beginning with experienced chefs and food service teams, the goal was to bring enhanced experiences including better meals, better catering options, and expanding course options to include learning home living skills, meal and food prep, and world food cultures. To support that goal, IU needed a new facility for catering that included cooking, baking, refrigeration and freezer storage, dishwashing, assembly and prep areas, and a full working kitchen.
Attached to the working kitchen, a student learning space with 5 team learning stations creates a classroom for approximately 20 to 25 students for demonstrations and hands on learning – similar to that found in a culinary program or school. All students can observe the work in the classroom, which is also equipped with video capabilities for recording and distance learning.
The design implementation challenges included the constraints of the space in a 1952 six-story residential dormitory building. Special skill was required to include seven exhaust hoods and make-up air equipment in an existing limited first floor space, with dormitory spaces above. The geometry of the available areas, a raised concrete floor area in the middle of the proposed kitchen, and the limits of the structural grid required a unique approach for the plan and equipment layouts. Through collaboration by team members and University staff, the project succeeded in meeting the working needs of the catering staff, despite the limits.
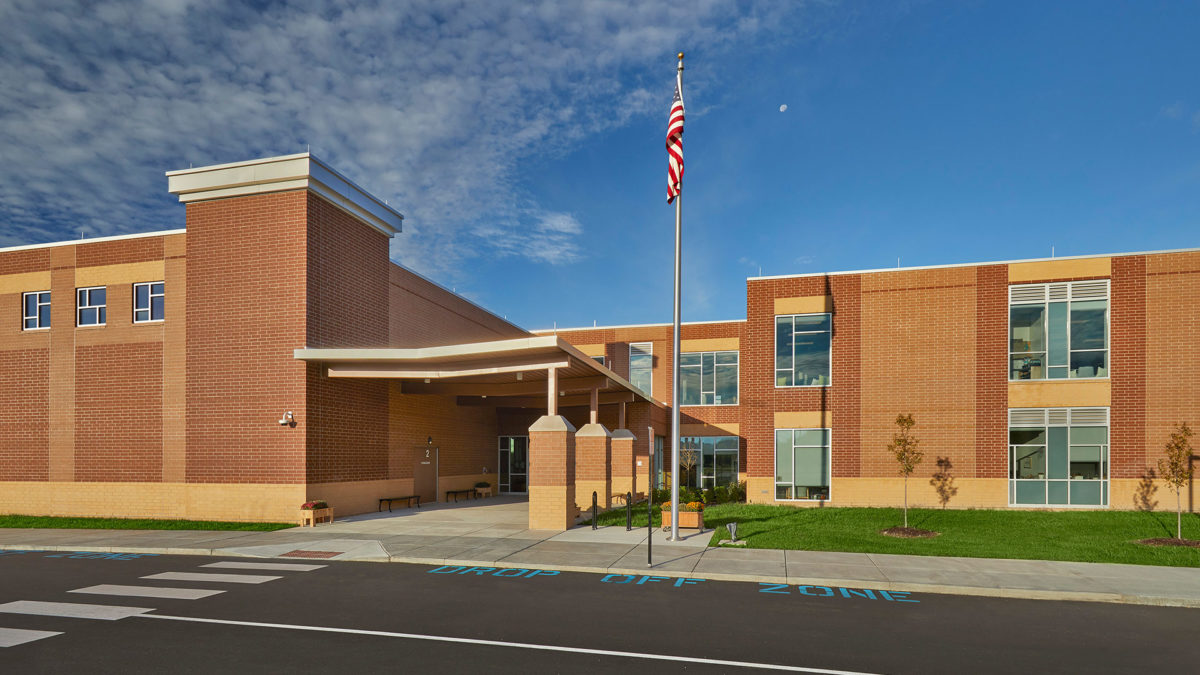
Programming efforts involving HSE administrators, building-level principals and faculty, and the Design Team resulted in the development of a two-story, K-4 elementary school with five learning neighborhoods, an administrative area, shared activity area, gymnasium, dining commons, discovery center, kitchen, and building support spaces.
Each learning neighborhood has six studios (classrooms), and a shared activity commons that is large enough for the entire neighborhood to gather and is easily accessible from each studio. Each neighborhood also has a small lab/kitchenette, three small group rooms, and two sets of student restrooms. Each studio has adequate space for multiple learning centers.
Adjacent to the learning neighborhoods are the instructional spaces for art and music, the language lab/resource studio, and the self-contained learning studio. The close proximity between the neighborhoods and the enrichment areas provides the possibility of a flex classroom should a grade level size fluctuate and need an additional classroom.
The music lab is located adjacent to the dining commons where there is a raised platform for performances.
The most central point in the building is the Discovery Center and support spaces. A large, two story volume open area for book stacks accounts for the majority of the space.
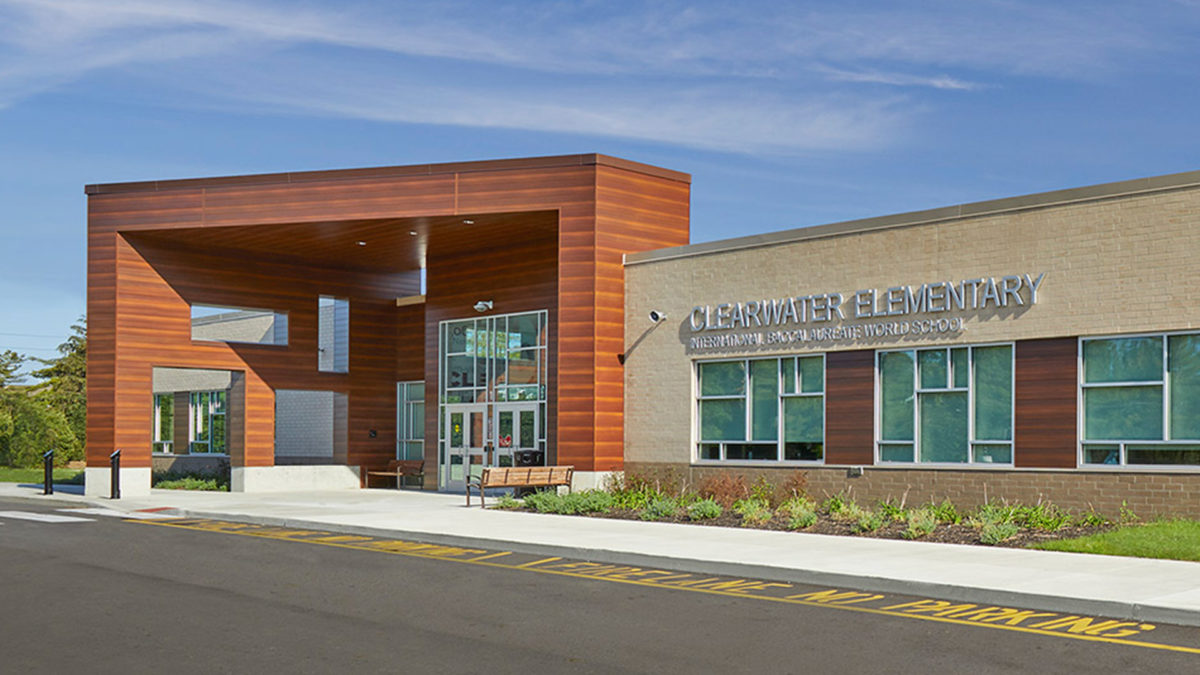
CSO worked closely with Washington Township Schools’ administrators, building-level principals and faculty, and the Design Team to develop a program for a prototypical two story, K-5 elementary school with six 5-classroom learning neighborhoods, an administrative area, shared activity area, gymnasium, dining commons, discovery center, kitchen, and building support spaces.
Each learning neighborhood has a shared activity commons that is large enough for the entire neighborhood to gather and is easily accessible from each classroom. The overall layout of the learning neighborhoods creates two outdoor learning labs and an interior learning lab courtyard that are easily accessed from all learning neighborhoods and discovery center. The interior courtyard will serve as both educational outdoor space and a source of natural light for both levels.
Adjacent to the learning neighborhoods are the instructional spaces for art, world language, the project/idea lab, and a self-contained learning studio which provides the possibility of a flex classroom should a grade level size fluctuate and need an additional classroom. Music is the only enrichment activity not directly adjacent to the neighborhoods. The music lab is located adjacent to the dining commons where there is a raised platform for performances. This also provides a good separation for the higher noise levels in the music lab from the rest of the instructional spaces.
A centrally located Discovery Center has a large two-story open area for book stacks as well as a Media Production Lab.
Clearwater Elementary School was built on the site of an existing elementary school that was completely demolished to accommodate the new school, parking, and site improvements while preserving the existing baseball diamonds and soccer field.





