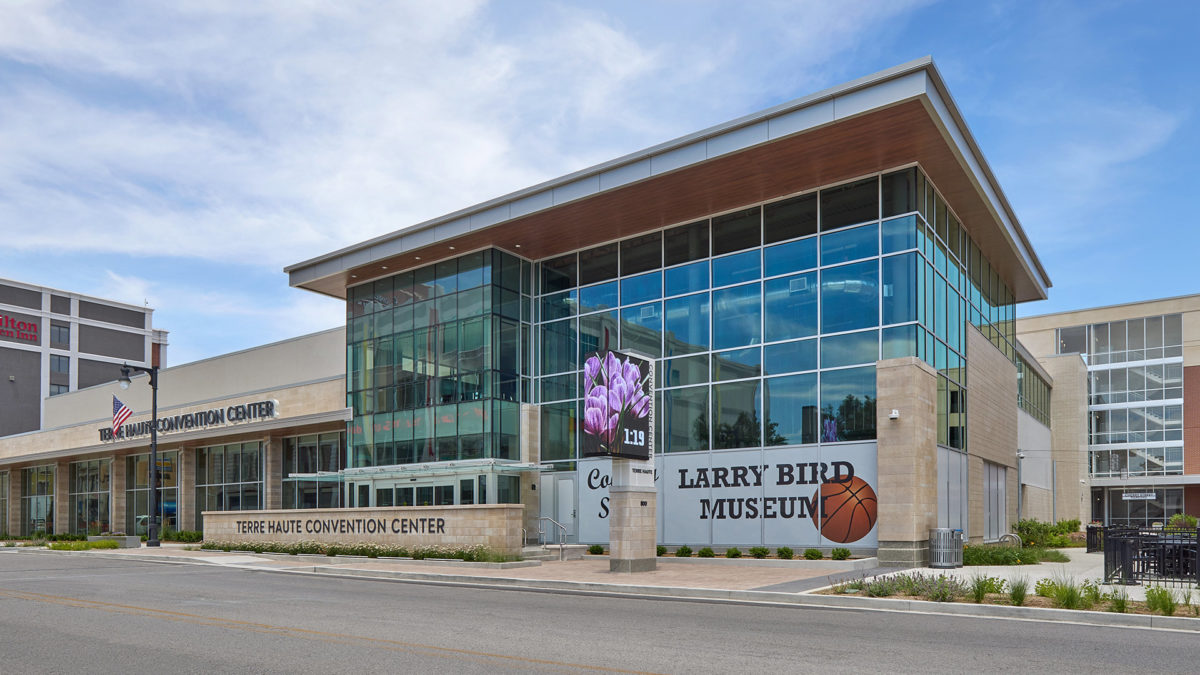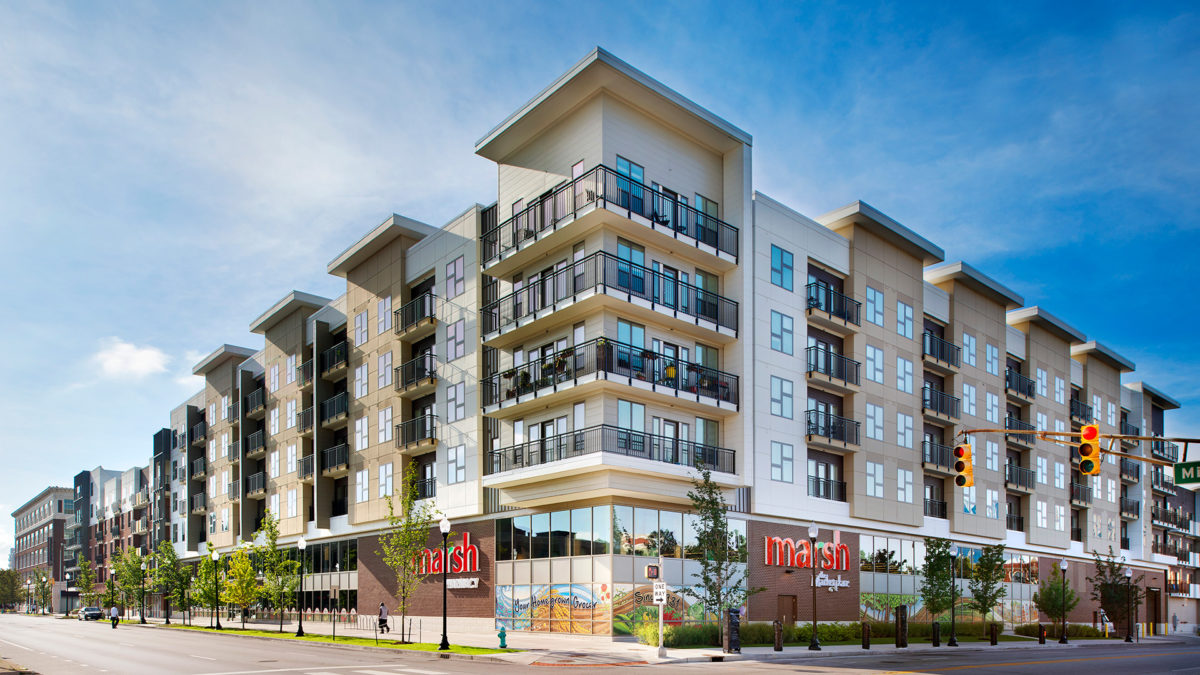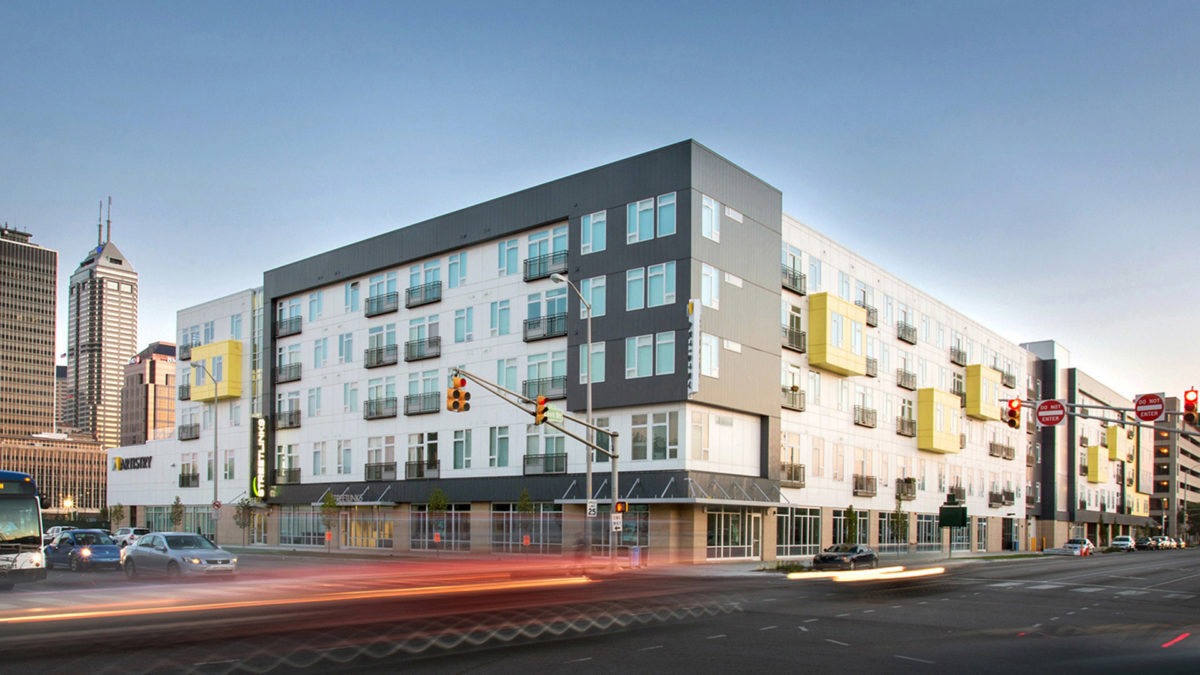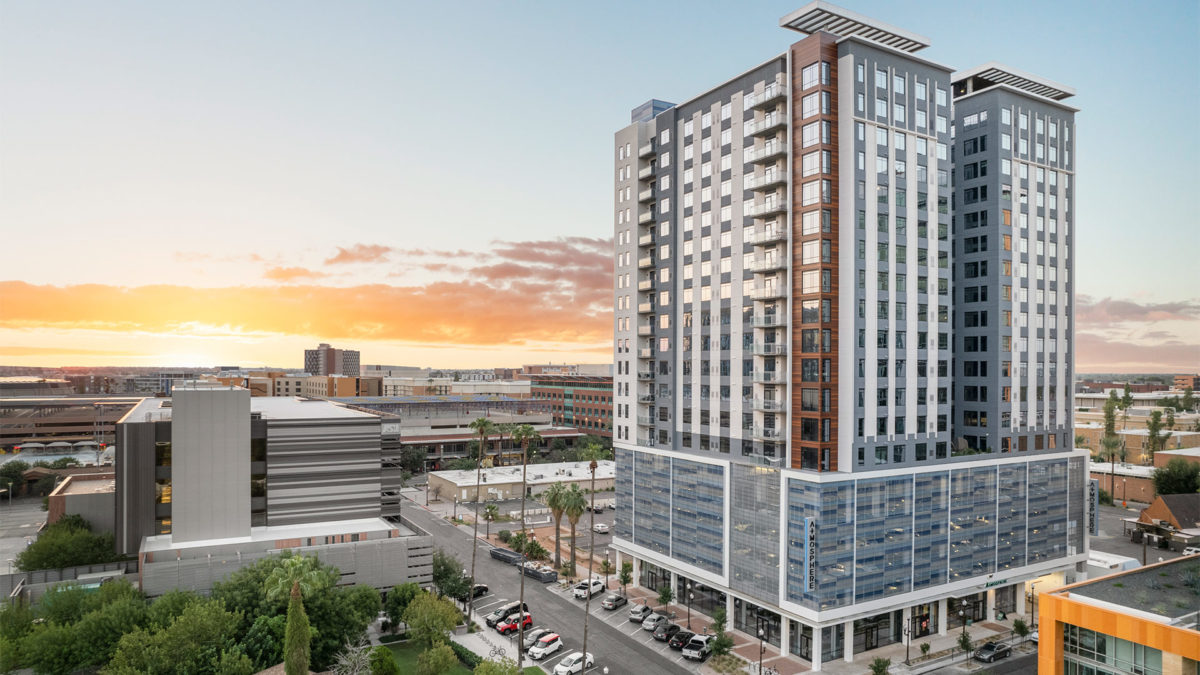
As one of the only cities in the Phoenix metropolitan area that is landlocked by neighboring municipalities, Tempe has avoided the region’s characteristic sprawl and has instead pursued growth by enthusiastically embracing increasing density and taller developments.
The building’s base contributes to the energetic downtown environment with nearly fully glazed elevations along the public streets and a canopy that lends protective shade in the 110-degree summers. The mid-level parking decks are screened with a visually cooling blend of blues and silvers. Likewise, the building’s external color palette is drawn from a range of lighter grays and off-whites, not so bright as to be reflective, but light enough to effectively deal with intense solar radiation. Wood and metal provide accents at areas of close pedestrian contact. As a contributing member of the growing Tempe skyline, the building is capped by a lighted trellis/cornice feature.
Leasing, amenities, and 5,000 s.f. of retail space occupy the first floor, with 5-levels of parking garage above. Levels 6-19 are apartment floors with 252 units, arranged in an H-Shape plan configuration, with courtyards facing east and west. These 6th floor courtyards offer intimate outdoor spaces for residents. A variety of amenities occur at the 20th floor, including a pool, hot tub, covered terraces, and an indoor lounge and fitness area. All of these spaces are afforded sweeping vistas of the city beyond, most notably a great view of Hayden Butte, a 330’ tall volcanic uplift and popular hiking destination, a few blocks to the north. Hayden Butte is home to 1,000 year old petroglyphs, along with the signature 60’ tall letter “A” belonging to the University.
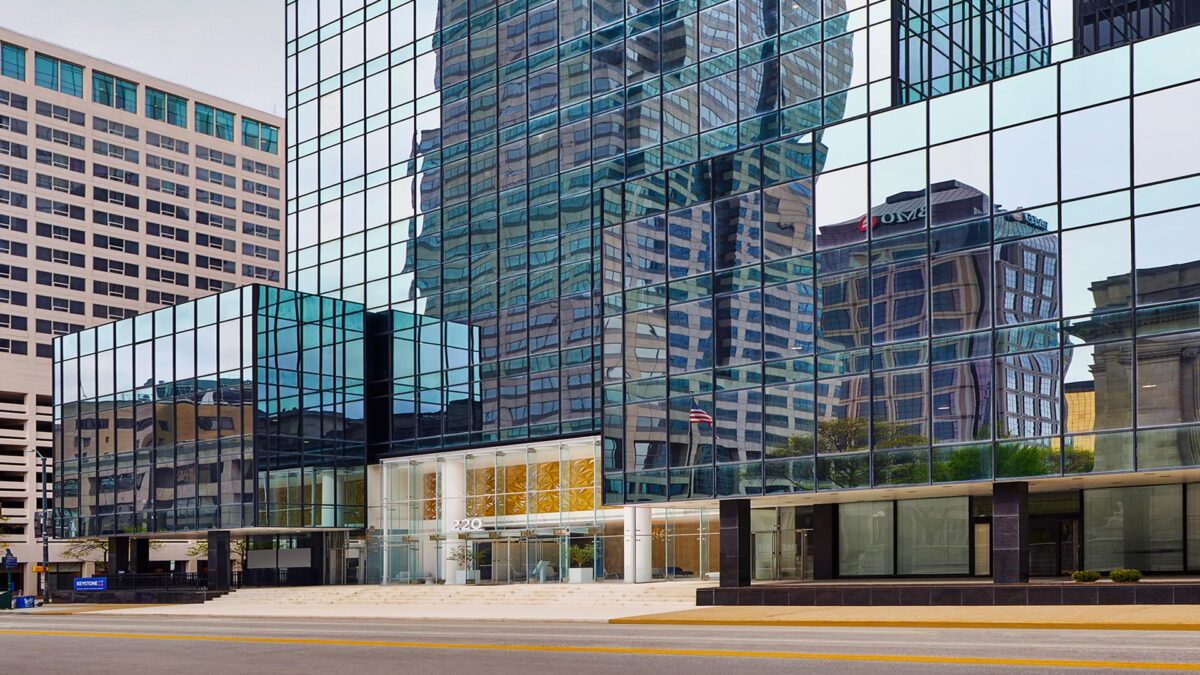
220 Meridian, a 22-story former office building, has been transformed into a vibrant mixed-use development. Spanning over 554,000 square feet, updates include twelve floors of luxury residences, amenities for tenants, a parking garage, a rooftop pool, first-floor restaurant and retail space, and a reimagined entrance featuring a public art installation.
The entrance, once clad in uninviting, reflective black glass, now features a welcoming glass façade. Low-iron glass allows natural light to flood interior spaces, highlighting a custom-designed public art installation inspired by the nearby Soldiers and Sailors monument and the area’s history.
The design maximizes natural light and open space, providing picturesque views of downtown Indianapolis. Floors 6 through 17, previously filled with office cubicles, have been transformed into residential apartments with high ceilings and floor-to-ceiling, operable windows.
The 11th floor has been revitalized as an amenity center with a rooftop pool that benefits from sunlight reflected off an adjacent limestone wall.
The building’s first three floors were repurposed into a 274-space climate-controlled parking garage. Innovative engineering created internal ramps connecting each floor, making parking functional and integral.
220 Meridian Tower helps invigorate the area, blending luxury and affordability while respecting historical elements.
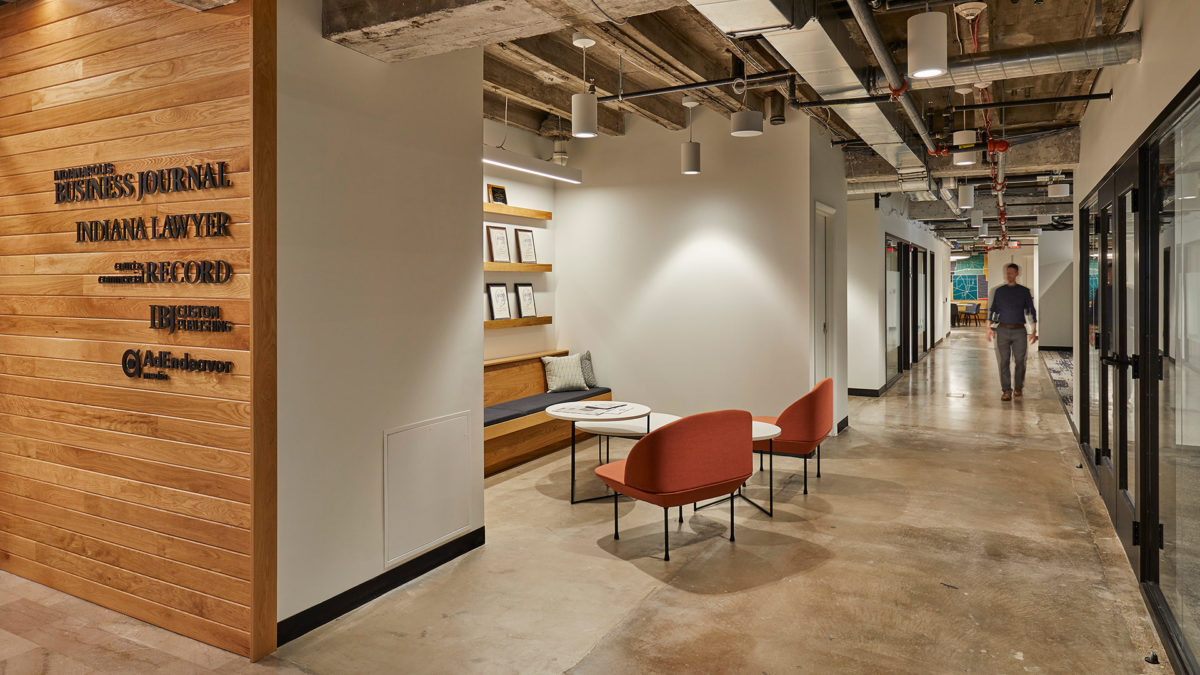
After nearly 40 years in the same office, IBJ Media had the opportunity to move to a historic building overlooking the iconic Monument Circle in downtown Indianapolis. CSO designed a space that features unique branding elements referencing the history of the printing industry while giving IBJ’s workplace a fresh new look.
Cursed with low ceilings and odd angles, the space presented challenges for space planning and capturing natural light. CSO’s interiors team focused on the positive – great views of Monument Circle and raw building materials that told the story of the building’s past. The designers embraced the odd building shape as an opportunity to carve out interesting spaces.
Upon entering the IBJ’s new offices, visitors are greeted by a custom art installation created from rolled up pieces of the IBJ’s past publications. Working closely with CSO, the artist took great care to highlight quirky references to Indiana, setting a sophisticated-but-fun tone from the very beginning. To the right, the reception desk sits in front of a black-on-black logo, representing raised printing press letters covered in black ink, a reference to the history of the profession.
Other creative decisions were guided by the mostly-linear layout of a newspaper and by the idea of the old meeting the new. As we sit at a crossroads between digital and printed news consumption, this new office tells a beautiful story of those things working in harmony with each other both in function and aesthetic.
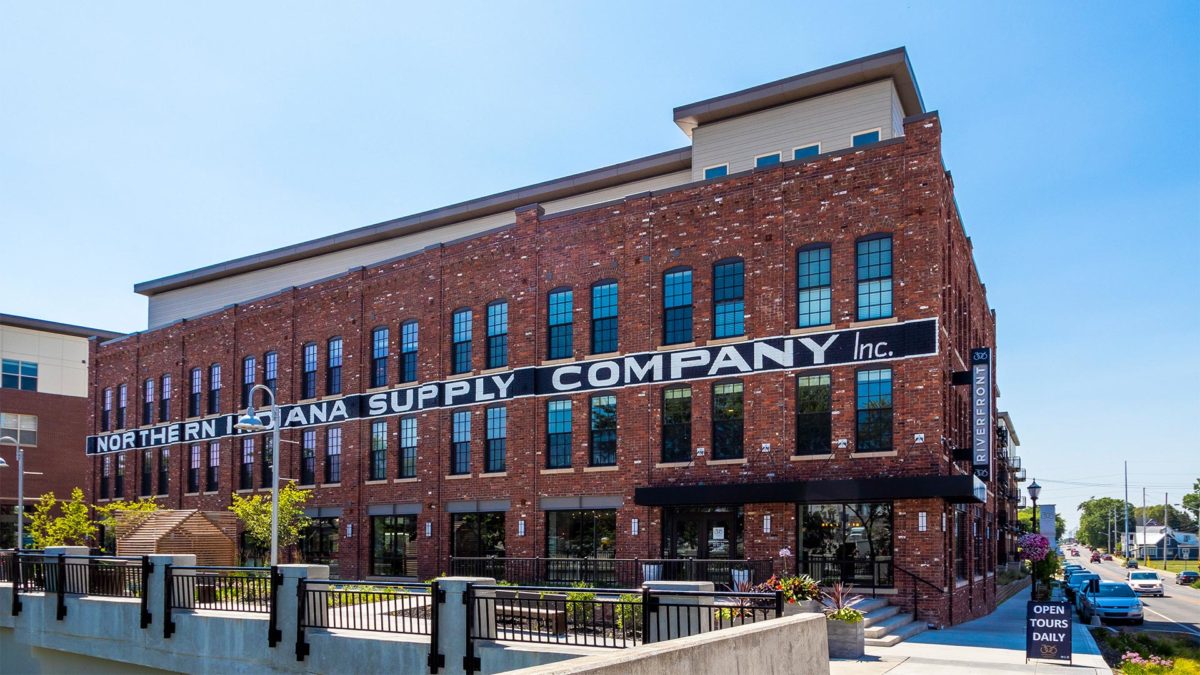
Flaherty & Collins set out to develop a unique housing option across the street from Kokomo Municipal Stadium. The design for the $32-million, mixed-use development of the former Apperson Brothers factory, transforms the building and surrounding property into a 200-luxury apartment community with 5,000 square feet of retail space. The design includes the reuse of the façade of the historic building, which helps preserve the history of the community.
In addition to luxury apartments, the community features 6,800 square feet of resort style amenities, including a Sky Deck with panoramic views of the river and downtown. Interior amenities include a Club Room with kitchen, bar and seating to accommodate large groups, a Fitness Club, a Pet Walk, E-Lounge, and bike storage areas.
“This development will enhance economic growth in the area and will draw new residents to the city,” said Kokomo Mayor Greg Goodnight. “We need diverse, unique housing to retain and attract residents.”
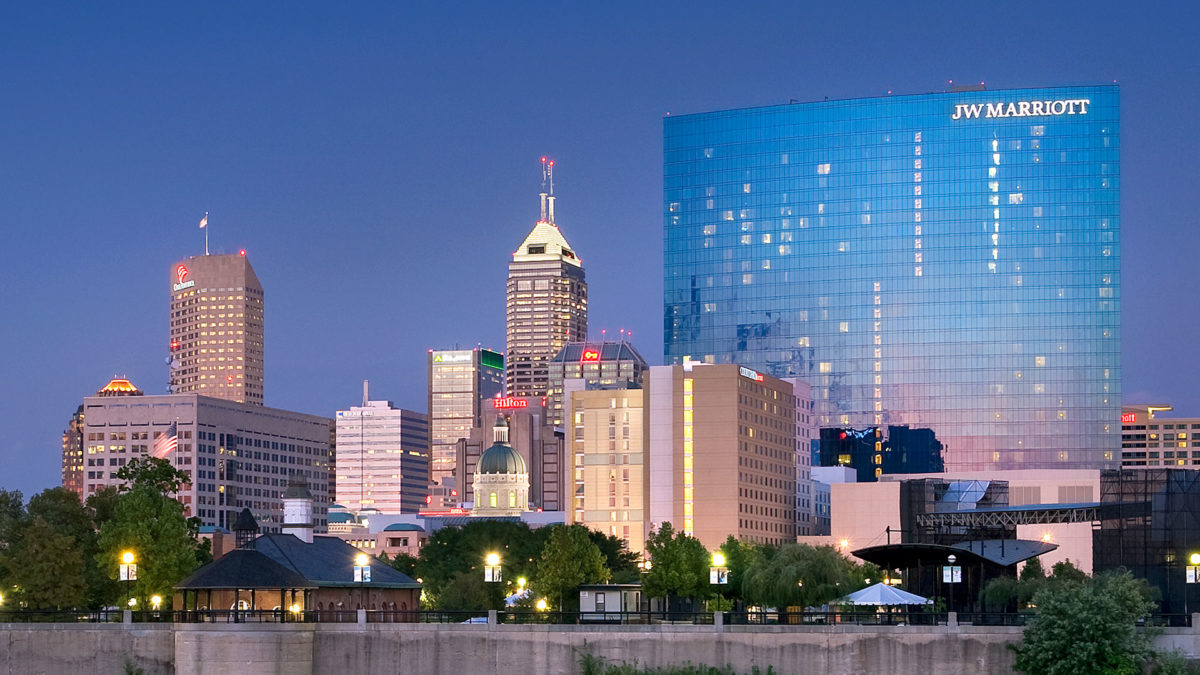
The 34-story crescent-shaped tower fronts the city but pivots on the site, reinforcing the downtown grid to the east while acknowledging the museum campus gardens and White River to the west and north. The complex has a low-rise masonry and limestone podium that wraps the west and south façades and creates a city-scaled plinth that helps moderate the overall scale of the structure. The dramatic tower interlocks with the podium and presents itself in full height along the east and north façades, and a two-story glass canopy defines the main entrance on West Street.
Within the podium there is ballroom and meeting space made up of 23,000 square feet of exhibition space, a 20,670 square foot junior ballroom and a 40,500 square foot grand ballroom, which is one of the largest Marriott ballrooms in the world. The 1,005-key complex also has a 1,000 car, three-level, below grade parking structure and a covered overhead walkway to the Indiana Convention Center, making it the perfect destination for the adjacent convention center, museums, ballpark, and business district. This project was completed in collaboration with HOK and was the largest JW in the world at the time of completion.
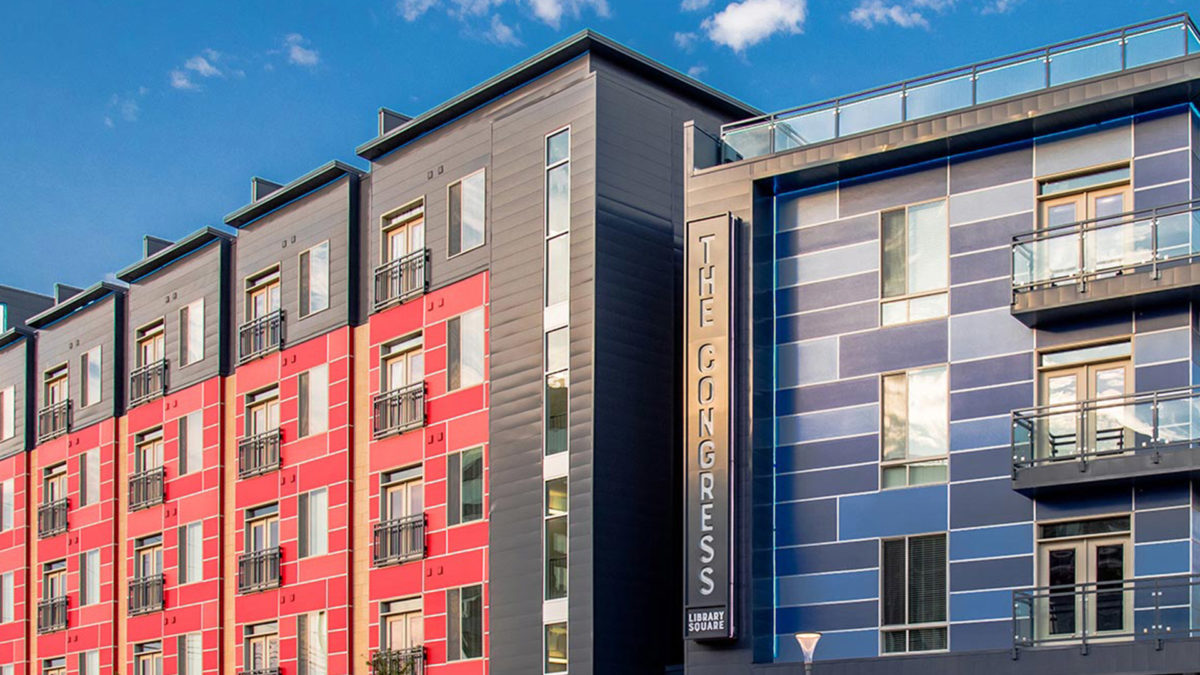
At the center of the neighborhood is The Congress, a newly constructed 1 and 2-bedroom apartment community. The five-story, 111-unit development called for the demolition of a vacant, one-story commercial building and the development of a low-rise, modern building with a parking garage wrapped on the south side and west sides by ground-level building amenities. The amenity space at The Congress includes a rooftop terrace, courtyard with entertaining spaces, fitness center, media lounge, and conference center.
While the site is essentially a square, the building’s south façade was designed as a subtle curve in response to the Indianapolis Public Library across the street. This results in a corner at 9th and Meridian that seems to jut out, peering down Meridian. The entire sweep of the south elevation was held 1 floor lower than the rest of the building, both to help with daylighting the internal courtyard, and to support a rooftop terrace which takes advantage of this location for maximum views toward downtown. The bulk of the Meridian Street façade is organized into vertical bays, terminating at the north with a blade sign. A masonry base unifies the entire building. Select apartments have individual roof top access, set back from the façade.
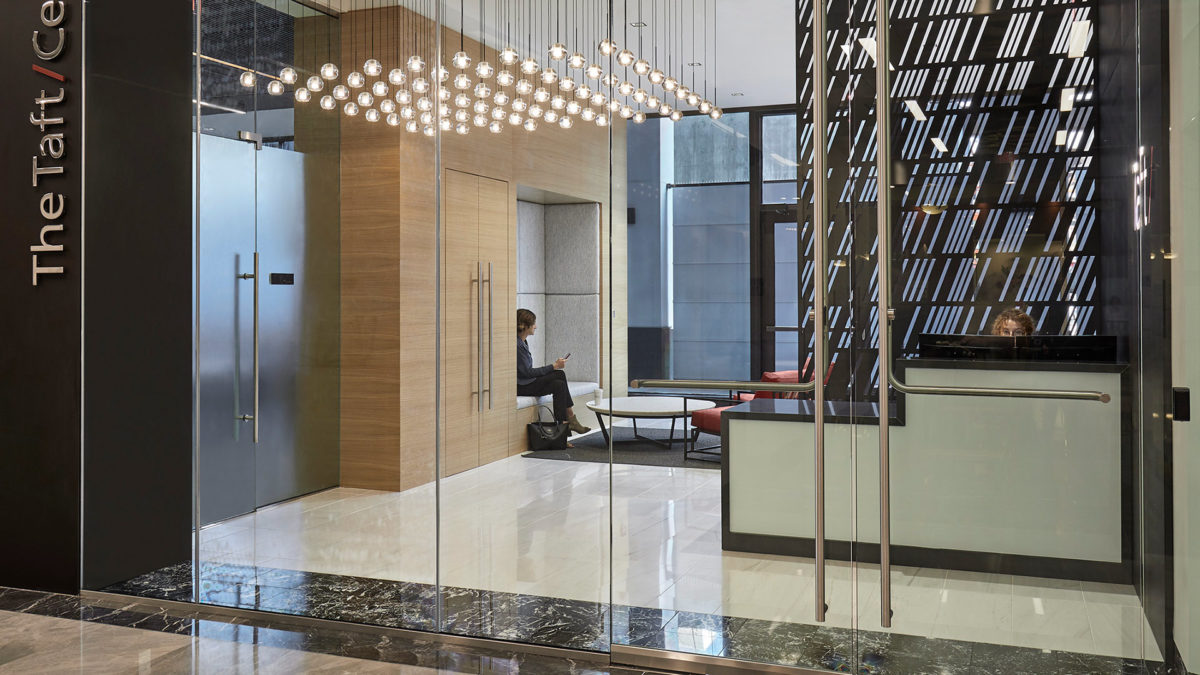
The Taft Center, located in the Regions Tower in downtown Indianapolis, was conceptualized by the law firm to achieve multiple goals: to establish a ground floor presence within one of the most well-known buildings downtown, to provide a venue to entertain and host, and finally, to expand the conference spaces currently located on floors 31-35 to meet a growing need. To achieve these goals, Taft partnered with the CSO Interior Design Studio.
Designers incorporated simple forms with classic material choices, balanced by distinctive design features. These elements, coupled with the playful constellation of lights and identifiable repetition of the signature Taft forward slash, create a space that is fresh and exclusive in the legal profession.
Understanding the sensitivities of the business that Taft conducts, and their desire to maximize the glass within the conference rooms, the design team worked closely with CSO’s acoustician to design an all glass system that maximizes acoustic benefits. This resulted in nearly uninterrupted walls of glass, which terminate at a back-printed glass panel that features downtown’s iconic Monument Circle.
The café space, which is strategically located to incorporate a street-front presence, offers an inviting urban feel with a natural palette.
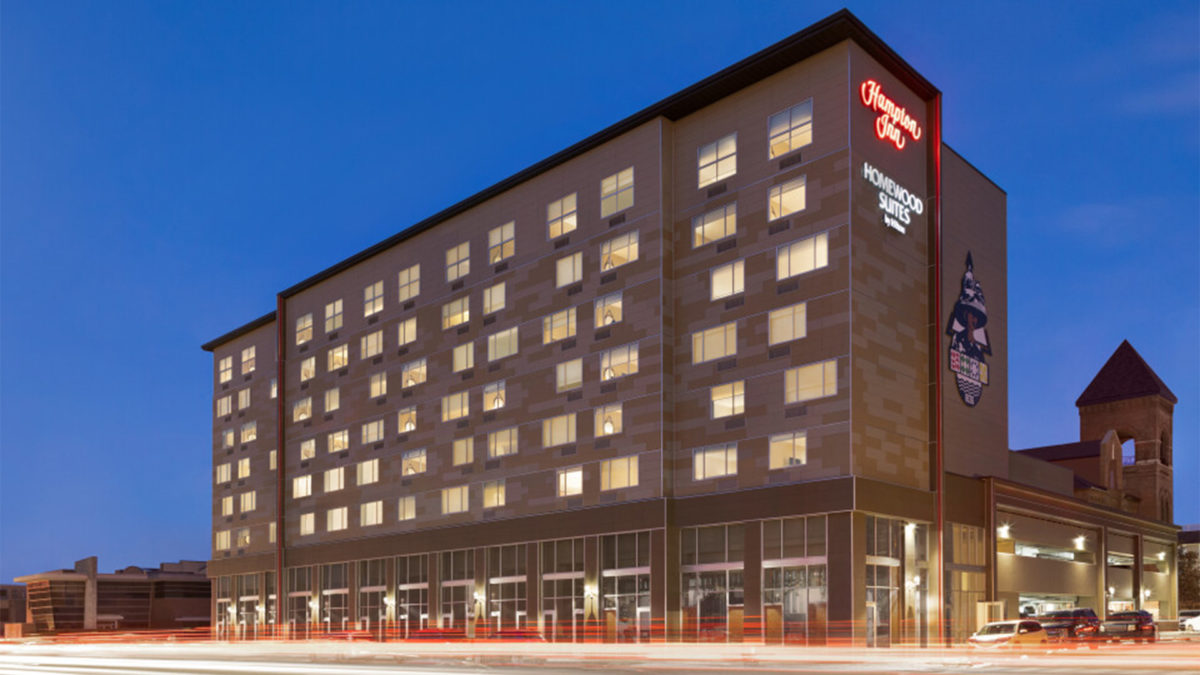
The church, built in 1869, was renovated and now serves as a lobby, dining area, and event space. The 7-story hotel includes a 123-key Hampton Inn and 108-key Homewood Suites by Hilton. Also included in the design is 11,500 square feet of meeting space, prototypical dining with a full-service bar restaurant, and a 3-level precast parking garage.
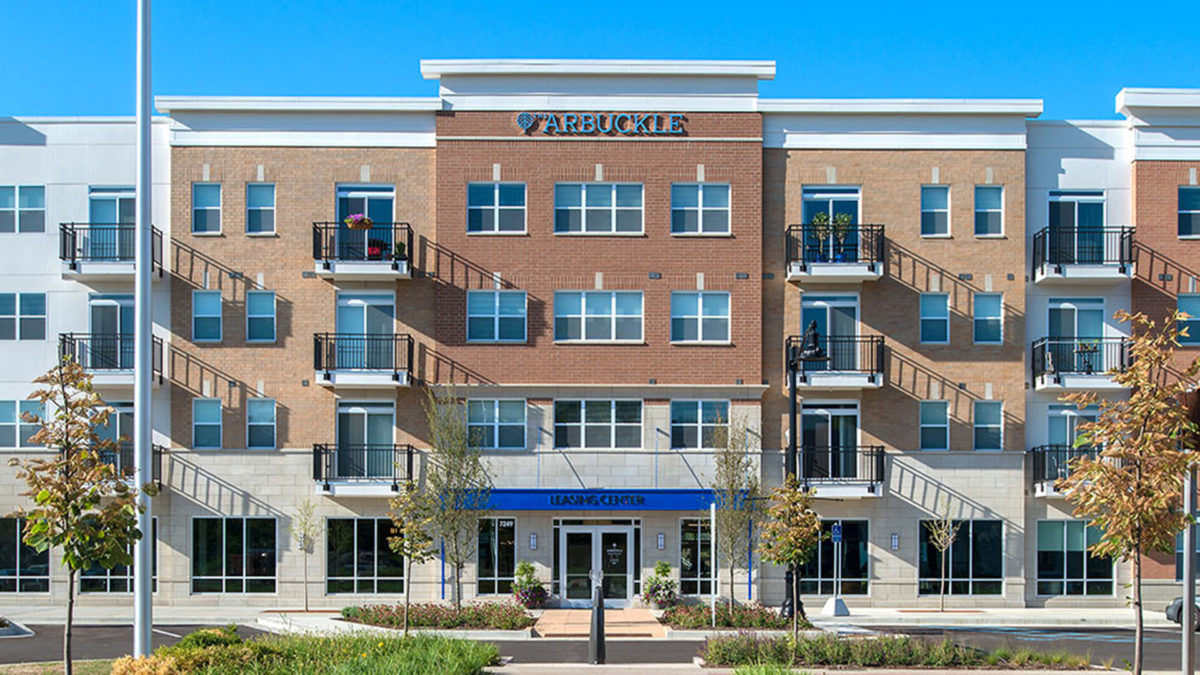
The Arbuckle mixed-use urban living project was one of the key initiatives in the Town of Brownsburg’s goal to transform the Arbuckle park area of downtown into a vibrant, pedestrian-friendly, economic center with many commercial, retail, and residential options for residents.
Designed to fit sensitively into the fabric of Brownsburg’s historic downtown, the architecture of the Arbuckle is about placemaking and creating resort-style urban living options for Brownsburg. The human-scale façades are carefully detailed with warm tones of high quality brick, cast stone lintels, and traditional cornices.
The retail storefronts work together with the streetscape design to create an upscale, walkable, live-work-play destination in the heart of Brownsburg. The building is designed to completely conceal the ample parking and to create a beautifully landscaped interior courtyard with numerous amenities.
The 200+ residences include studio, one and two bedroom luxury apartments.
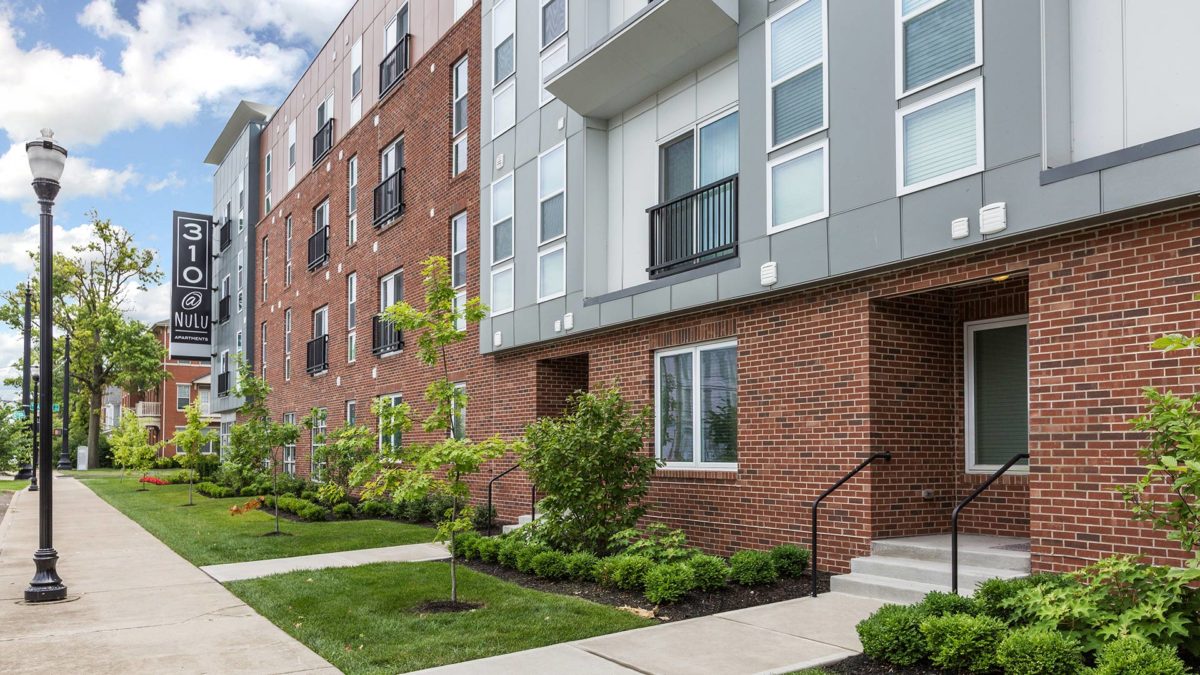
310 at Nulu offers urban style studio apartments in the trendy East Market District of Louisville and allows for an easy commute to the University of Louisville.
The complex is comprised of two sites and three, 4-story buildings. The west site, located on the west side of Hancock Street, includes two, 4-story buildings with 139 units and 128 surface parking spaces. The east site, located on the east side of Hancock Street, has one, 4-story building with 27 parking spaces on the first level of the building.
The development features amenities such as a 24-hour media lounge and fitness center, an underground parking garage, controlled building access, on-site leasing office, and Energy Star certified appliances.
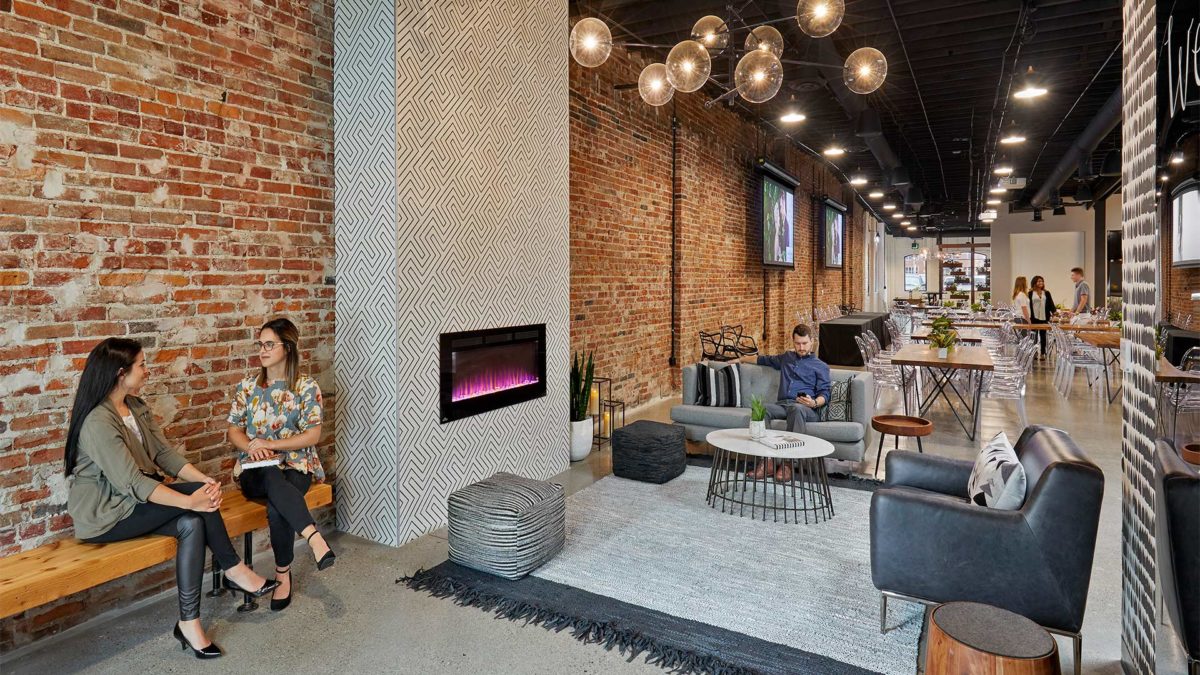
VisionLoft responds to the growing tech culture and the need for event space in the heart of downtown Indianapolis. The building was built in 1908 as a livery with dirt floors, stables, and a shop-front. The property had undergone at least two conversions and had an uncertain past. The owners turned to CSO’s designers to guide them through a renovation to achieve a creative meeting hub in the city.
Exploratory demolition revealed brick walls and a wood ceiling consistent with the building’s age. Existing carpet was removed to expose a poured concrete floor most likely from the 1980’s. Two skylights and a fireplace were also repaired and are featured elements in the space.
The design team selected airy fixtures and furniture pieces to keep light moving through the space and introduced quirky tiles to keep the space modern and lighthearted. The industrial shell is juxtaposed against a moss wall and custom-made planter wall to give the back door privacy but allow light to filter in from both ends of the building. The space features all wireless technology, an interactive touch video wall, dual screen projectors, and more.
CSO’s collaboration with the owners resulted in a truly unique space in downtown Indianapolis for interactive meetings, ideation sessions, weddings, and more. The owners worked with Purposeful Design to design and fabricate the custom planter wall. Purposeful Design is a local not-for-profit whose mission is to help rebuild lives of individuals broken by addiction or homelessness, equip them with valuable work skills, and provide the gift of work training.
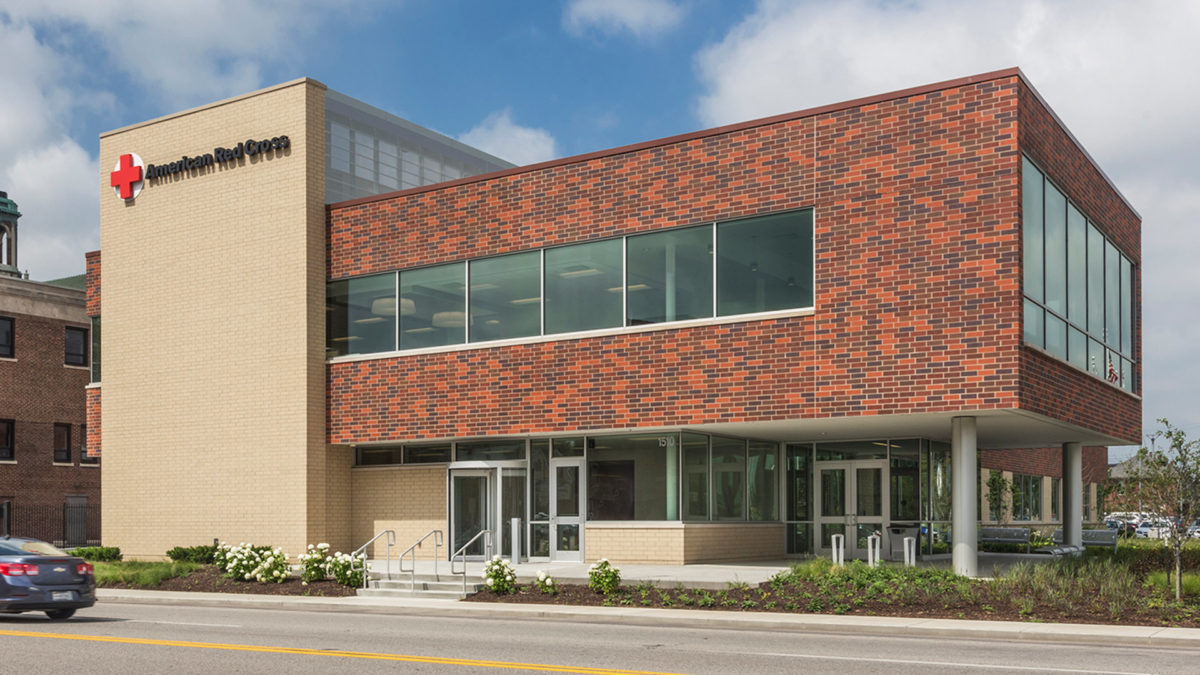
Through collaboration and funding with the City of Indianapolis, and donor support, Red Cross was able to achieve their goal of building a new, more efficient headquarters. The new building’s reduced footprint and efficient use of space allows the American Red Cross (ARC) to commit more dollars to what they do best: always being there in times of need. Flexible training rooms, a community center, teaming areas, local office spaces, and huddle spaces encapsulate the programs within the headquarters, creating an environment that promotes interaction where employees and volunteers feel energized and accommodated. Employees are not assigned desks or specific work spaces so the design of the facility is very flexible and adaptable. Amenities include a rooftop terrace that creates a respite and wellness destination, and a coffee house that connects and creates community.
The building is extremely sustainable, with the exterior wrapped in red brick, seamlessly blending in with the surrounding architectural aesthetic. The headquarters has large windows that welcome natural light creating a community-oriented atmosphere and providing views of the surrounding neighborhood of downtown Indianapolis. In addition, a key branding focal point is incorporated on the interior corridor that displays historical Red Cross artifacts, local to Indianapolis. The iconic, ARC-branded “red” is carried throughout the headquarters. The American Red Cross new Indiana Regional Headquarters is the first Red Cross facility to reflect new design standards developed for the organization by Perkins + Will.
Photography: © James Steinkamp
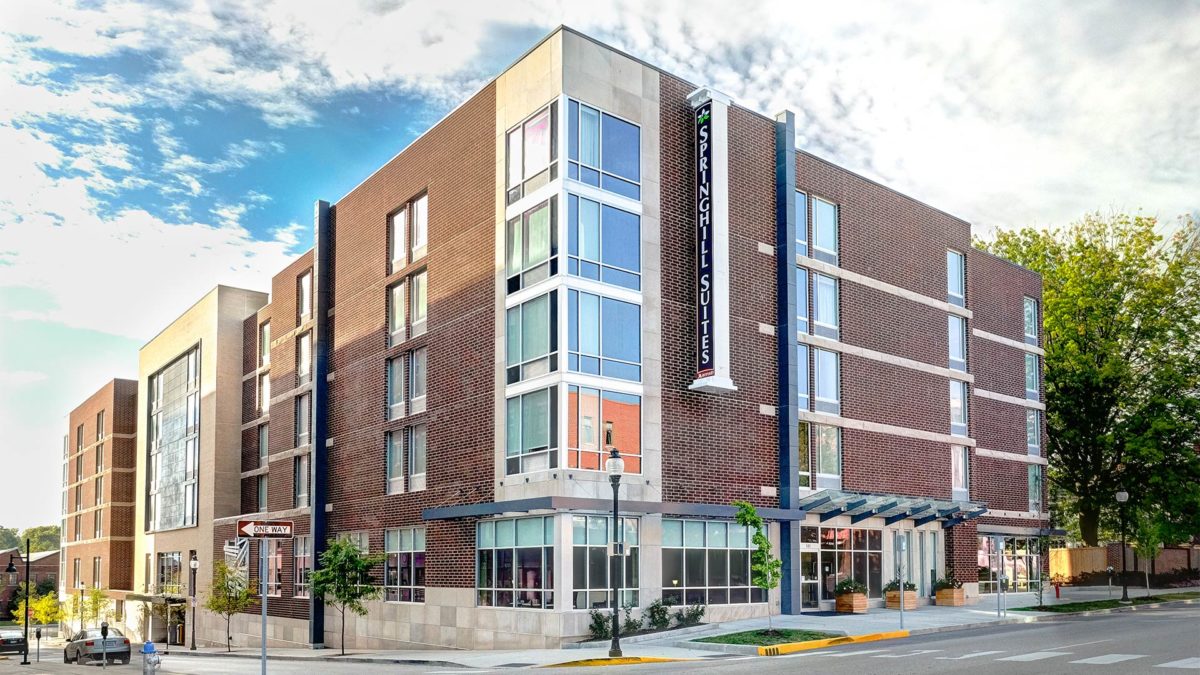
Located in the heart of Bloomington, SpringHill Suites is just a few minutes away from Indiana University’s main campus, Simon Skjodt Assembly Hall, and shopping and dining on Kirkwood Avenue. The hotel is a 5-level modified prototype SpringHill Suites that occupies 0.83 acres, has 158-keys, and two levels of underground parking with 133 spaces.
Every aspect, from furniture and lighting to colors and fabrics, has been carefully selected to offer calm and refreshing spaces. Separate living, working, and sleeping spaces also provide guests with flexibility and functionality.
Features of the hotel include a custom lobby bar with fireplace and lounge areas, an indoor pool, 24-hour fitness center, business center, and laundry facility. The hotel suites are 25% larger/more spacious than traditional guests rooms within other hotels in downtown Bloomington in order to better accommodate families visiting campus. Each hotel room is equipped with a desk, pull-out sofa, local art, and views of downtown Bloomington.
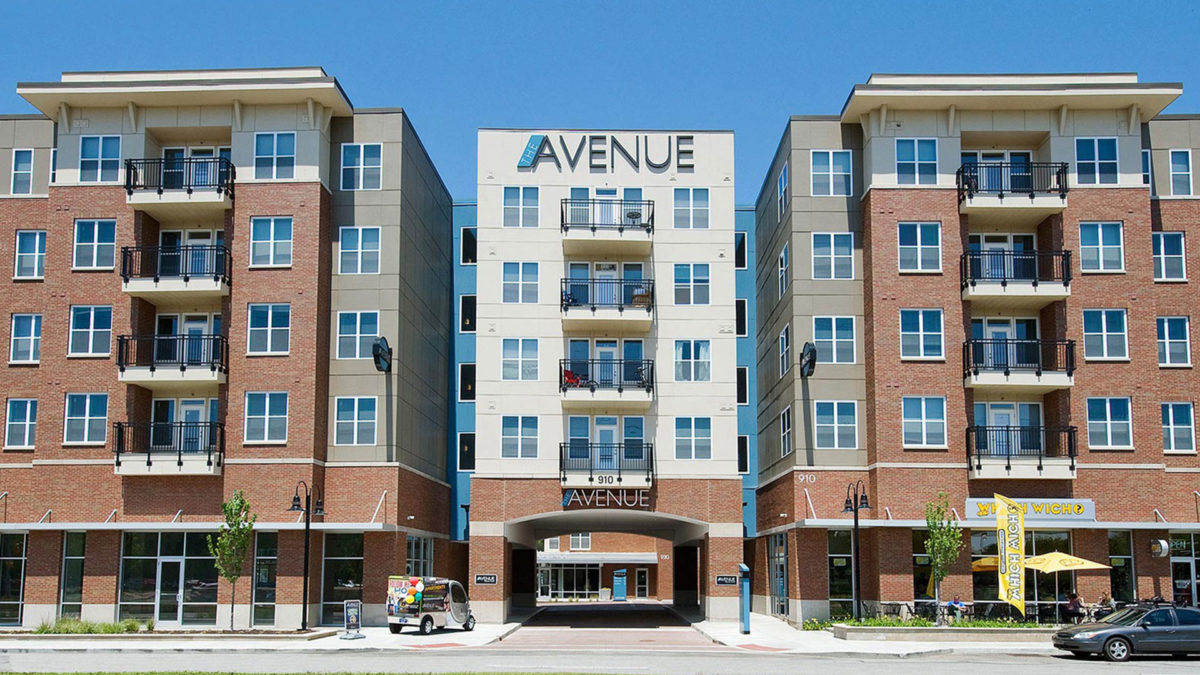
The design for the Avenue includes three structures on one site. The main building parallels 10th Street and includes 21,000 square feet of retail space on the first floor.
Apartment amenities and community features include modern apartments fully equipped with black, stainless-steel appliances, walk-in closets and spacious patios and balconies; a fitness center; a saltwater swimming pool with an outdoor kitchen and grill; Internet café, media room, and business center with several study areas.
This 4-story, 76 unit, wood frame apartment building has a concrete and steel podium structure constructed between two buildings. The second building is a 4-story, 48 unit, wood frame apartment building with slab on grade construction. The third building is a 4-story wood frame building consisting of approximately 3,500 square feet of amenity space on the first floor and 6 units (3 flats, 3 townhomes) constructed within the three stories above the amenity space. Additionally, the Avenue has a 3-story, 260 space, on-site parking garage.
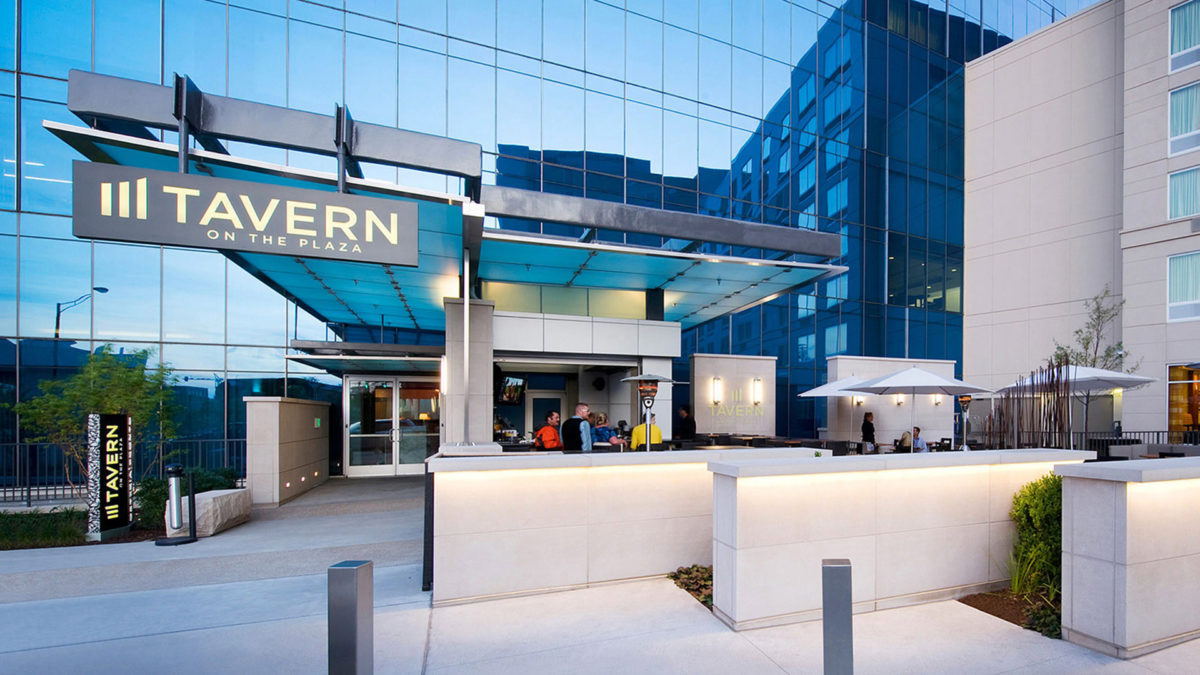
The JW Marriott, a 34-story hotel, boasts multiple dining venues including Osterio Pronto – a casual, yet upscale venue with authentic Italian cuisine, and High Velocity – a high-energy sports bar with an integrated entertainment concept. In addition, the Tavern on the Plaza, an extension of the Osterio Pronto space, provides an outdoor venue serving food from both restaurants.
Osterio Pronto is warm and inviting with wood floors, iron light fixtures, and soft colored furnishing.
High Velocity is an upscale sports bar with 50 TVs, chrome plated wall tiles, and state-of-the-art technology.
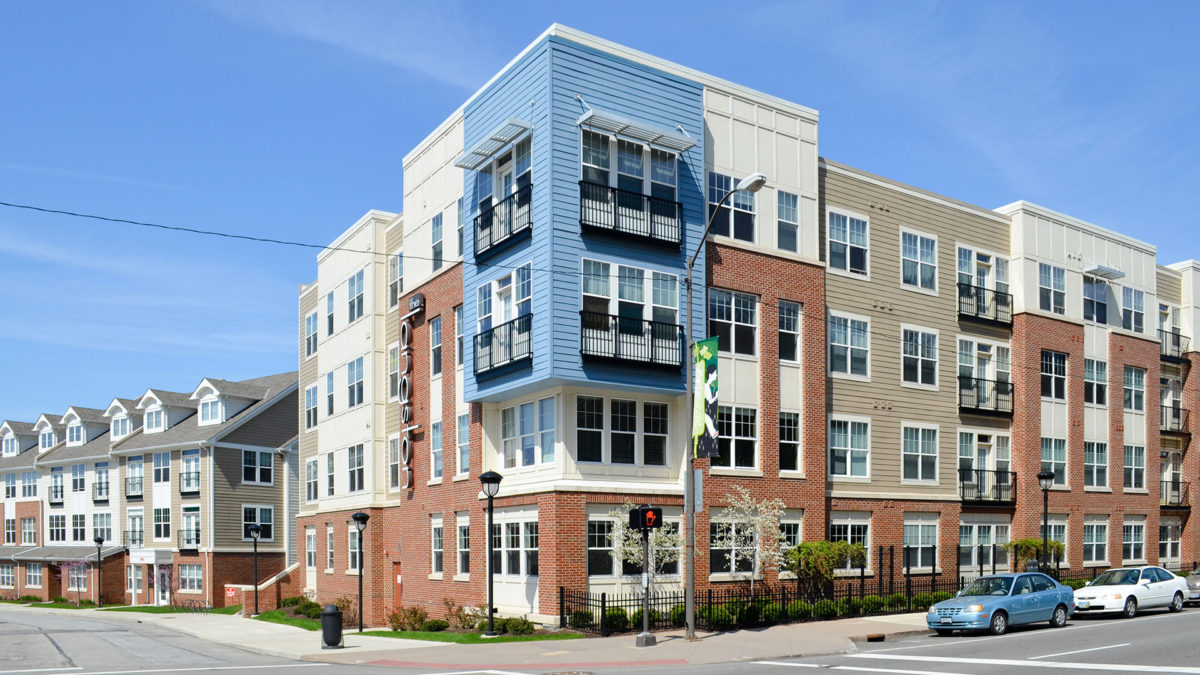
The Langston features 290 apartments in nine buildings and was the largest residential project built in Cleveland in over 30 years. With a prime location, the Langston captures the best student-focused amenities, providing easy access to campus, restaurants, shops, and nightlife. The Langston consists of multiple buildings for 1, 2, 3, and 4 bedroom apartments as well as retail and parking space.
The upscale, contemporary apartments are spacious, with open layouts and amenities such as modern kitchens with stainless steel and black appliances, walk-in closets, and private, attached bathrooms. Additionally, the apartment buildings have built-in study areas, an in-home laundry facility, private conference rooms, and a top-of-the-line fitness and training facility.
Building A is a four-story building with 10 units per floor and 40 total units. Building B is a four-story building with 14 housing units per floor for a total of 56 units. Building C is a five-story building with retail on the first floor and four stories of housing units above that are comprised of 11 units per floor for a total of 44 units. Buildings D, E, F, G, H, and I are four-story buildings with 25 housing units each.
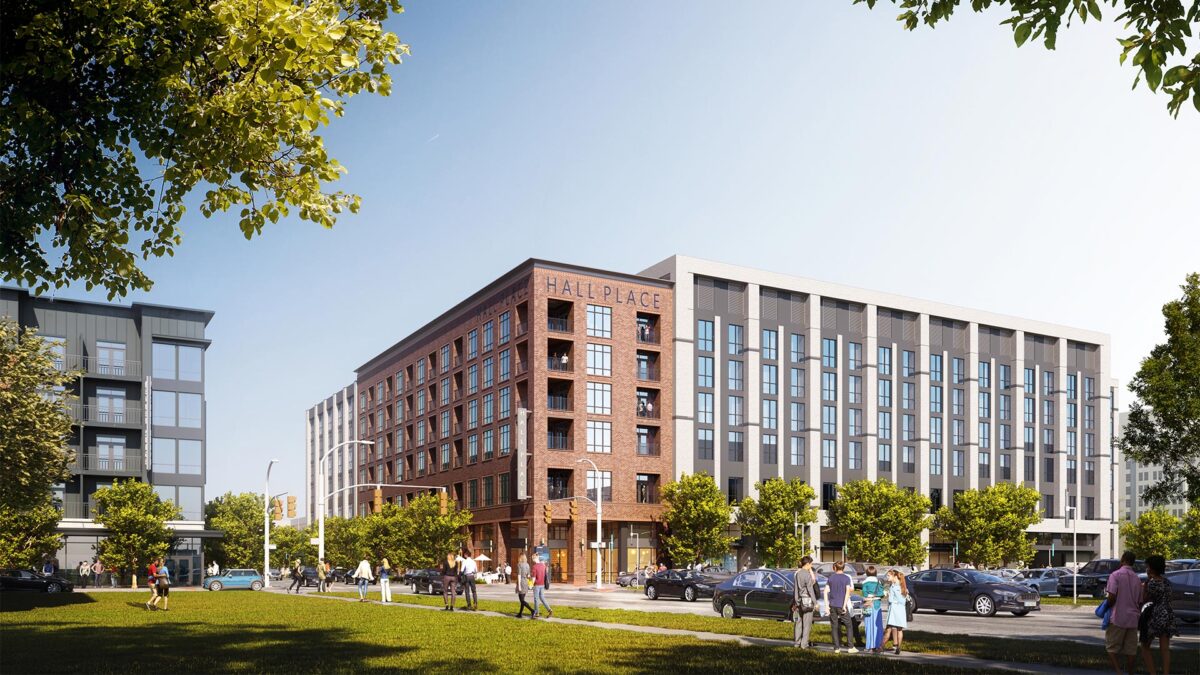
Hall Place is an urban mixed-use block at the southwest corner of 18th Street and Illinois Street in Indianapolis, providing housing opportunities within the rapidly developing IU Health District. Taking the place of an existing surface parking lot, this project for Arrow Street Development consists of 279 apartment units along Hall Place facing west, and a small amount of retail space at the ground level. Three stories of structured parking occupy the base behind the façade, and there is a 4th level resident amenity terrace wrapped on three sides by the apartment tower.
The exterior design that is timeless, ordered, and traditional in character, detail, and massing. Masonry runs full height from the ground to the parapet, with architectural detailing breaking down the scale in regular bays across three distinct but thematically related facades.
It is to be located across the street from “Wesley Place”, another Arrow Street project designed by CSO. Together these projects will contribute to an enhanced vitality in this rapidly changing area.
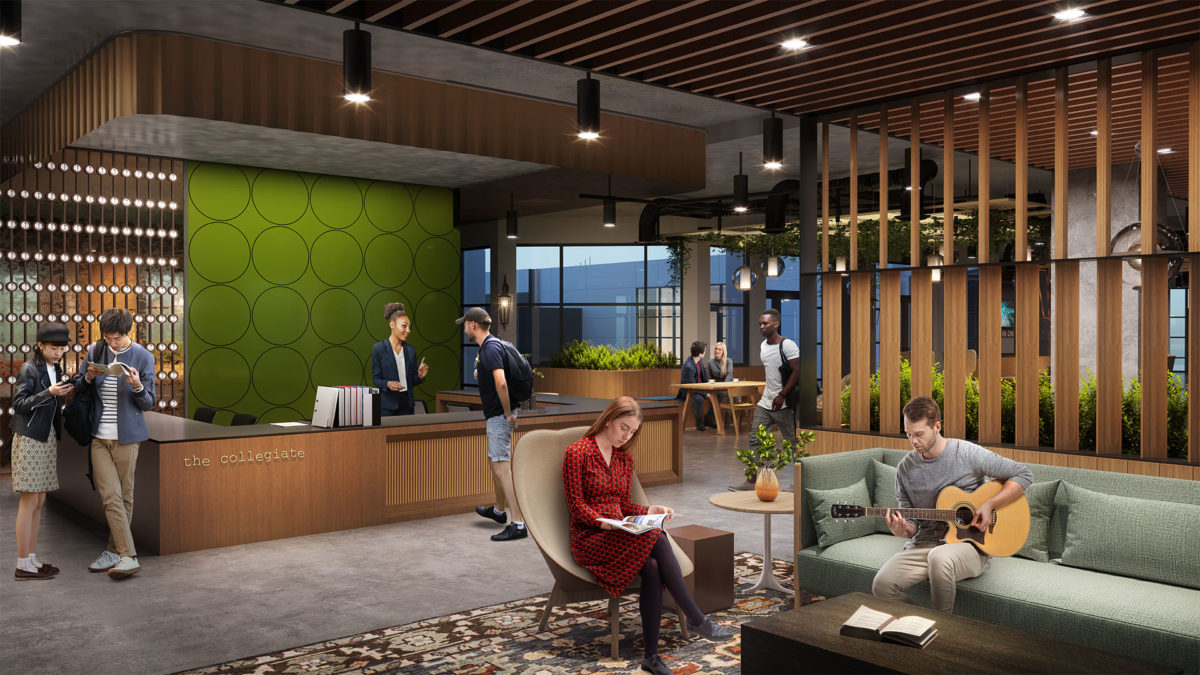
The upscale, 313-unit, 799-bed community will offer a mix of fully-furnished 1,2,3,4, and 5-bedroom apartments. It will feature luxury amenities, including a clubhouse with a large community kitchen, game and study lounges, an entertainment & media area, plus an extensive exterior courtyard & pool deck with grilling stations, tables, lounge areas and fire pits.
The first floor of the building will promote a walkable, vibrant, human scale, pedestrian-oriented streetscape with detailed paving patterns, canopies, and street trees, enlivened with 10,000 square feet of leasable retail space and leasing offices.
The exterior design of the structure was developed with materials and punched window openings to compliment the adjacent Haymarket District, while also expressing the diversity of the modern residential living unit types within. The varying offsets in the building’s façade planes and heights serve to effectively break up the mass of the building to create a more vertical emphasis and more pleasing proportions for the large structure.
The palette of exterior finish materials will also compliment the historic neighborhood while expressing its current time. The top of the building contributes to the skyline of downtown Lincoln with a distinctive, yet restrained modern interpretation of the historic cornices found in the adjacent Haymarket District.

